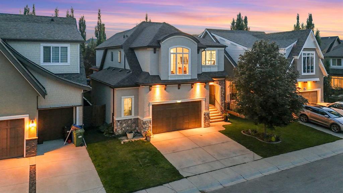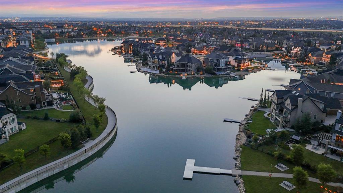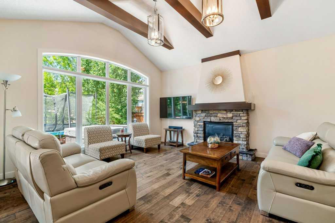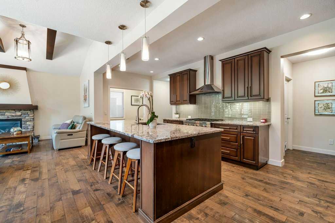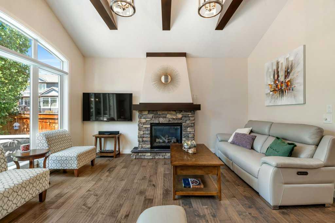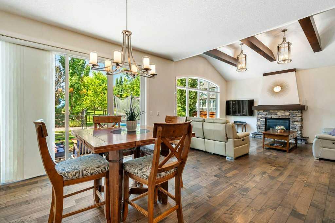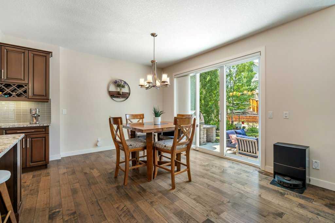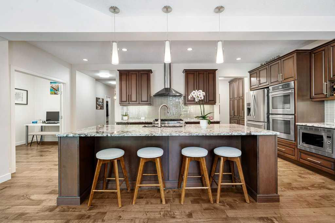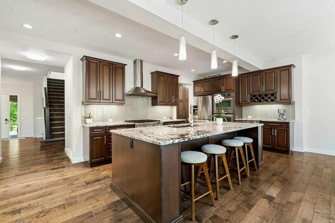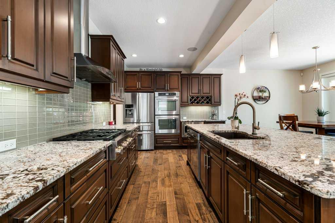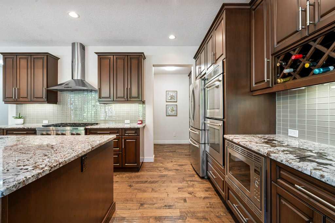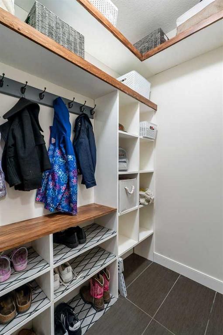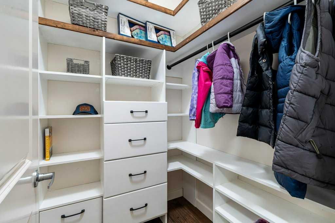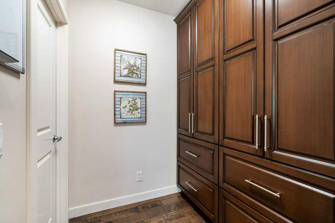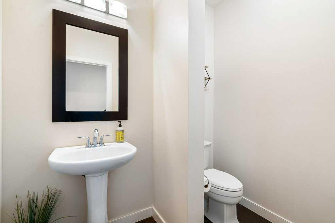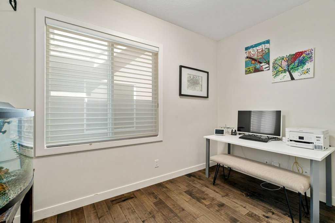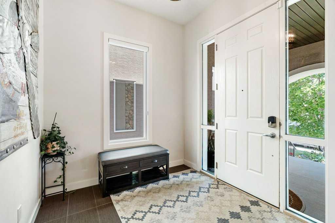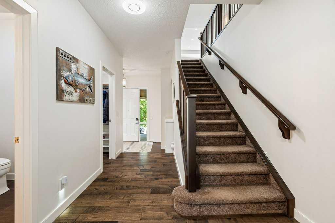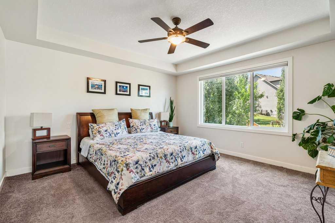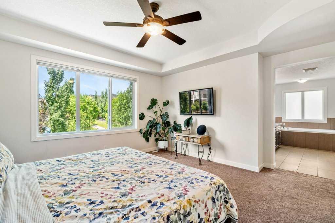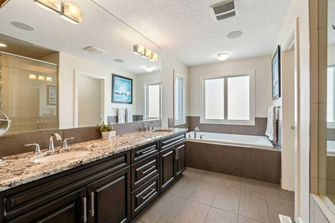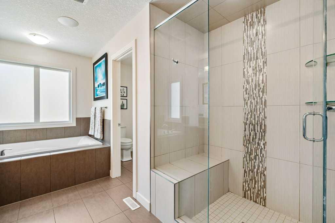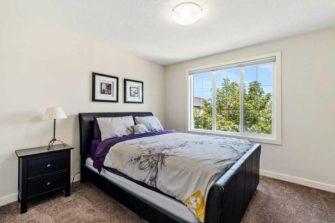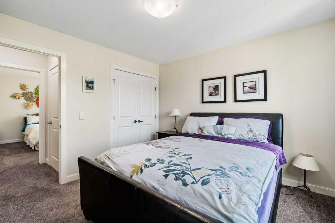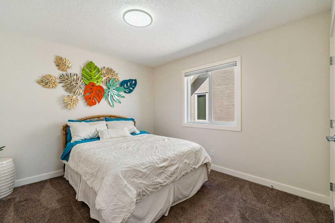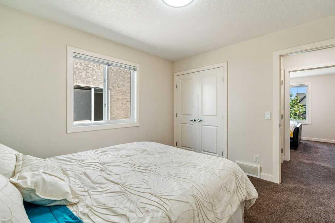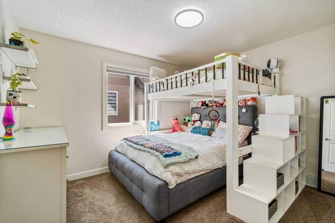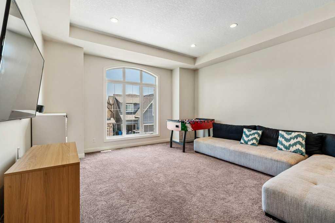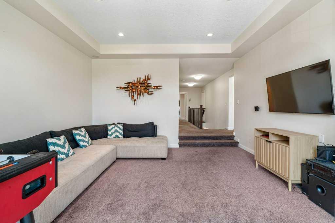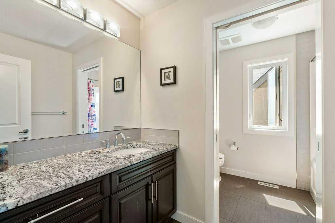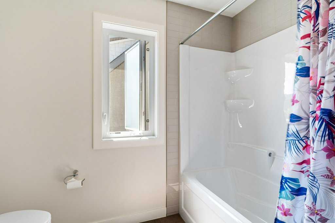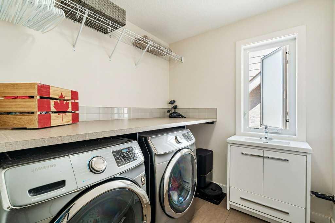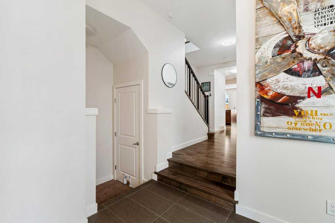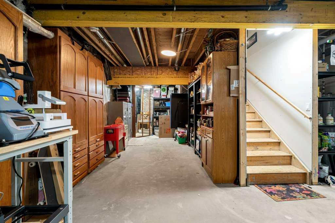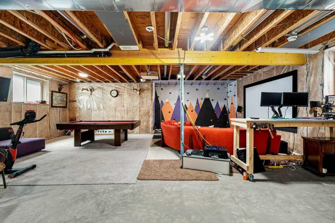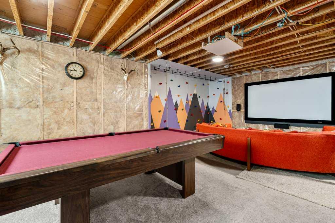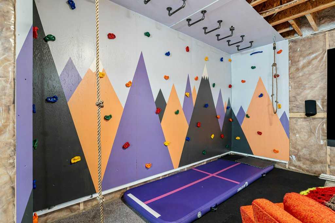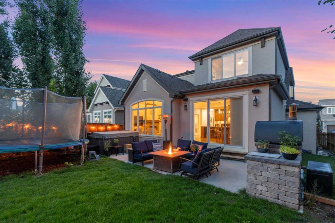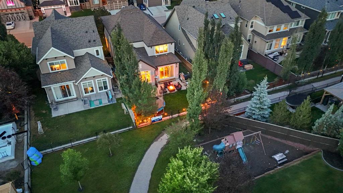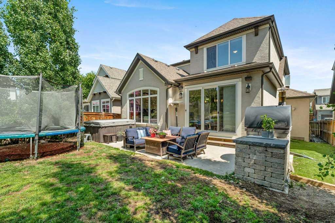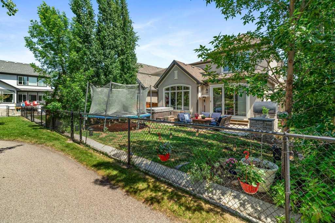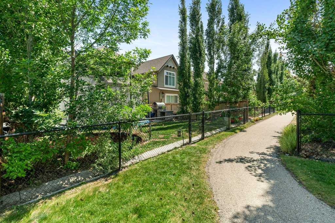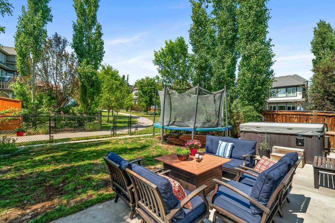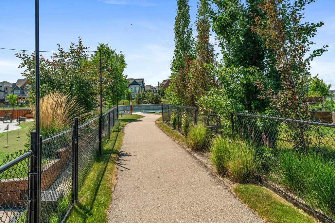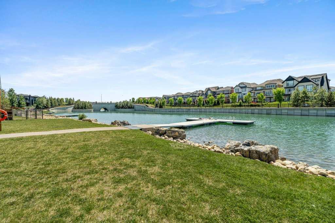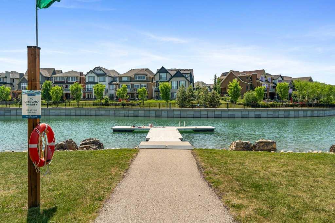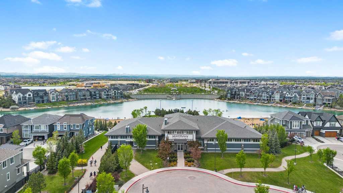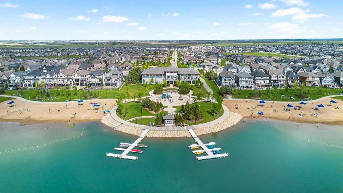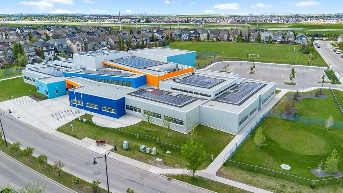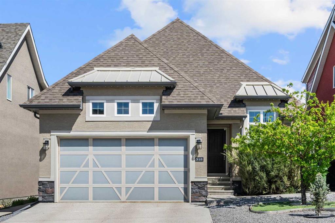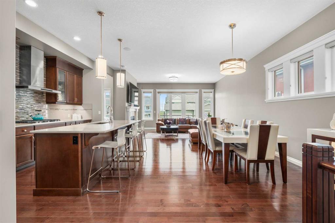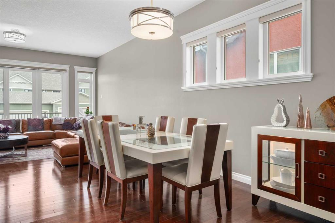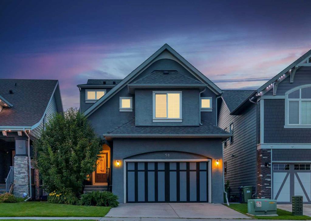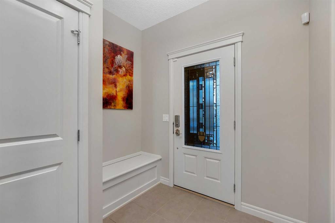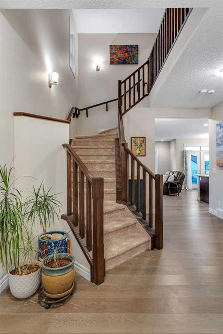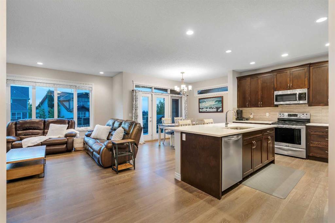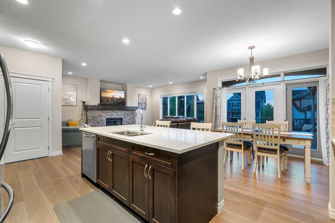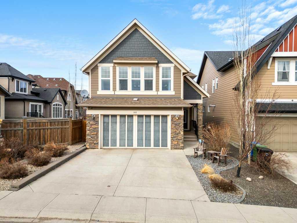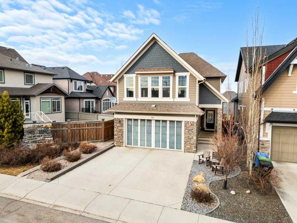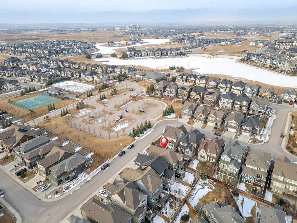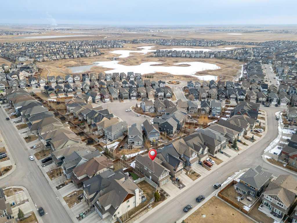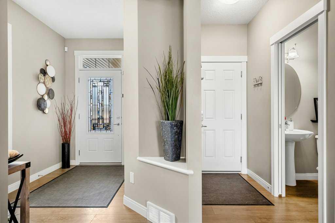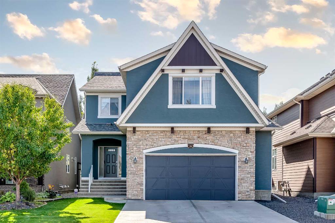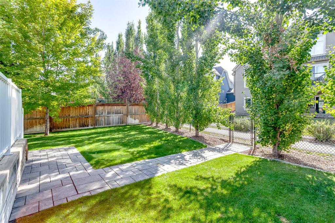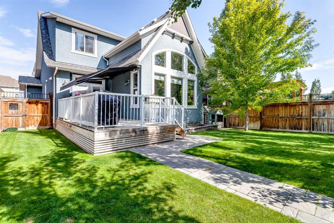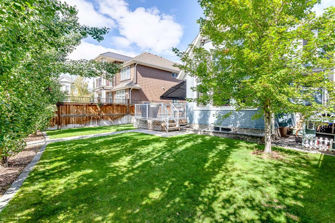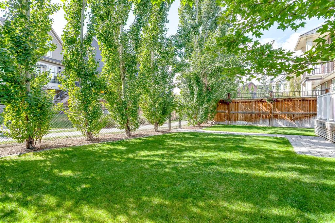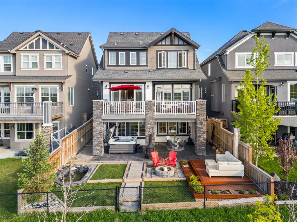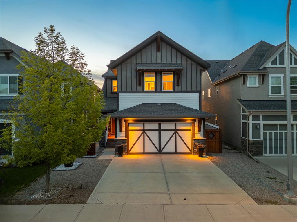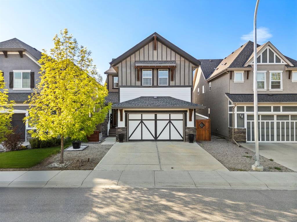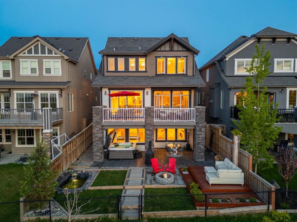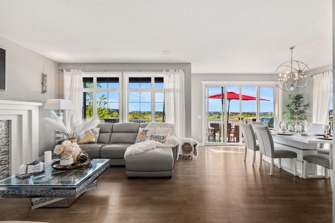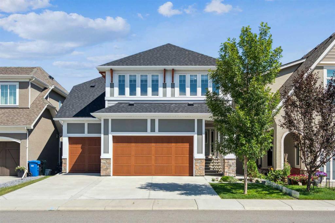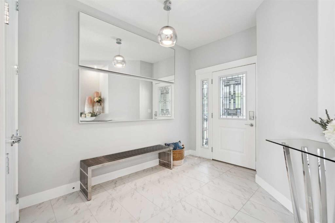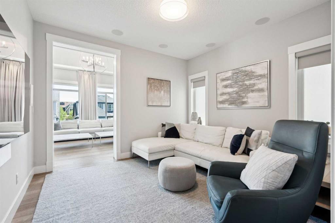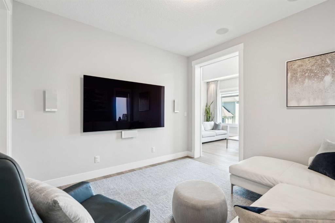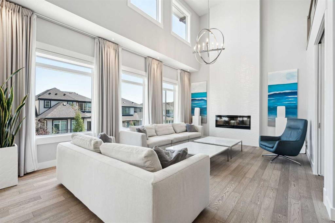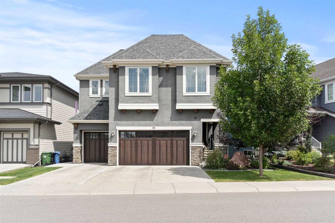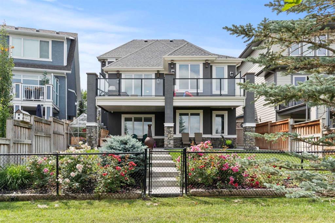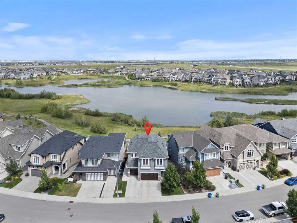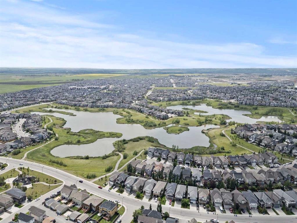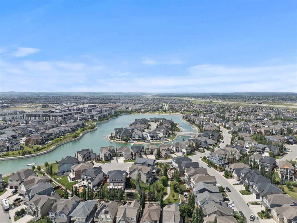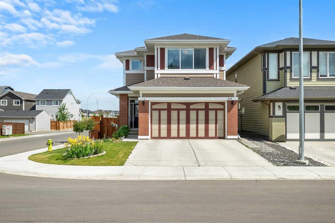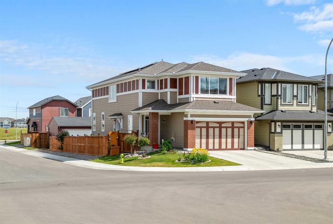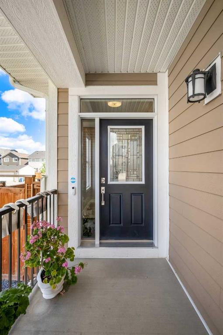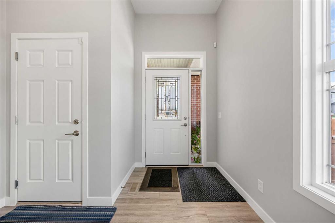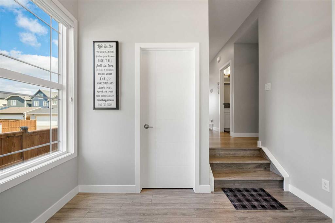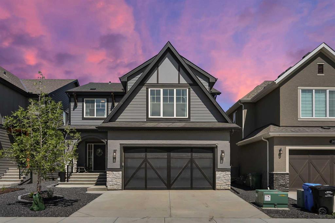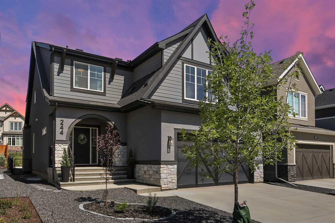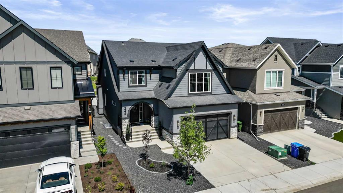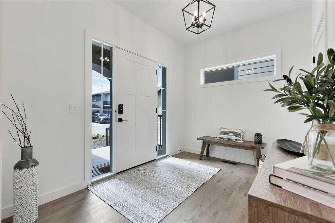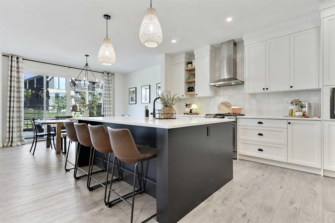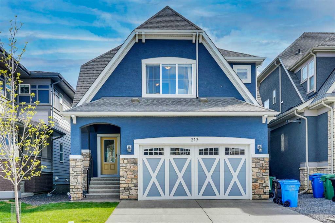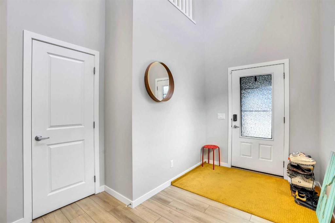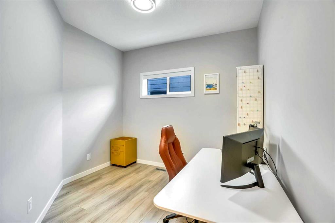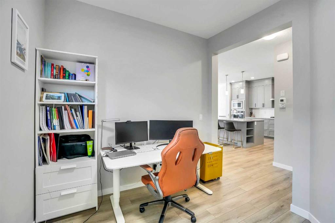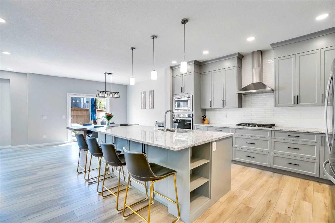219 Mahogany Landing SE
Calgary T3M 1X4
MLS® Number: A2243246
$ 1,160,000
4
BEDROOMS
2 + 1
BATHROOMS
2,808
SQUARE FEET
2013
YEAR BUILT
Welcome to lakeside luxury in Mahogany—where this exceptional estate home offers rare, direct access to a semi-private dock just steps from your back door. No need to pack up or share the beach—just grab your paddleboard or kayak and go. This is four-season lake living at its finest. With over 2,800 sq ft above grade, 4 bedrooms, 2.5 bathrooms, and a triple tandem garage with car-lift-ready ceiling height, this home was designed for families who want space, style, and effortless access to one of Calgary’s most coveted lake communities. The spacious foyer welcomes you with soaring ceilings and a walk-in closet that keeps everything neat from the moment you arrive. Wide-plank, hand-scraped hardwood floors lead you into the heart of the home—an open-concept living space anchored by dramatic vaulted ceilings with wood beams and a stunning full-height stone fireplace. The chef-inspired kitchen is both functional and beautiful, with granite counters, a huge centre island, Jenn-Air 6-burner gas cooktop, double wall ovens, and tons of cabinetry. A walk-through pantry connects to the custom mudroom with built-in lockers, organized closets, and access to the heated triple tandem garage, which features a 6-ft bump-out, large window, hot/cold utility sink, and ceiling height ideal for a car lift. Tucked quietly at the front of the home is a private office—perfect for working from home—while smart upgrades like central vac with kitchen toe-kick, Hunter Douglas blinds (blackout in bedrooms, remote in the living room), Nest thermostats, Wi-Fi-enabled lighting, and smoke detectors add modern convenience. Upstairs, the bonus room with tray ceiling is ideal for movie nights or family hangouts. Three generously sized bedrooms share a well-appointed 4-piece bath, and the upper laundry room adds daily ease with a sink and built-in linen storage. The primary suite is a true retreat, offering serene west-facing views, a tray ceiling, and a luxurious 5-piece ensuite with heated floors, granite-topped vanities, walk-in shower, deep soaker tub, and a large walk-in closet. Built-in speakers in the ensuite, kitchen, and backyard (Sonos-enabled) add another level of comfort and ambiance. The basement is ready for your ideas, with 9-foot ceilings, oversized windows, bathroom and wet bar rough-ins, and even a built-in climbing wall for fun and fitness while you design your perfect lower level. Step outside to a beautifully landscaped west-facing backyard, where mature trees add privacy and a poured concrete patio invites sunny afternoons and evening BBQs. A gated pathway leads directly to the semi-private dock, so your lake toys are always within reach. Set in a prime location within Mahogany, this home gives you year-round access to 63 acres of lake life, 22 km of scenic pathways, wetlands, schools, restaurants, shops, and the South Health Campus. This is more than a home—it’s an everyday vacation. Come experience the Mahogany lifestyle you’ve been waiting for.
| COMMUNITY | Mahogany |
| PROPERTY TYPE | Detached |
| BUILDING TYPE | House |
| STYLE | 2 Storey |
| YEAR BUILT | 2013 |
| SQUARE FOOTAGE | 2,808 |
| BEDROOMS | 4 |
| BATHROOMS | 3.00 |
| BASEMENT | Full, Unfinished |
| AMENITIES | |
| APPLIANCES | Built-In Oven, Dishwasher, Dryer, Gas Cooktop, Microwave, Range Hood, Refrigerator, Washer, Window Coverings |
| COOLING | None |
| FIREPLACE | Gas, Living Room, Mantle, Stone |
| FLOORING | Carpet, Hardwood, Tile |
| HEATING | In Floor, Forced Air, Natural Gas |
| LAUNDRY | Laundry Room, Sink, Upper Level |
| LOT FEATURES | Back Yard, Backs on to Park/Green Space, Landscaped, Rectangular Lot |
| PARKING | Driveway, Garage Door Opener, Garage Faces Front, Other, Oversized, Tandem, Triple Garage Attached |
| RESTRICTIONS | Easement Registered On Title, Utility Right Of Way |
| ROOF | Asphalt Shingle |
| TITLE | Fee Simple |
| BROKER | RE/MAX iRealty Innovations |
| ROOMS | DIMENSIONS (m) | LEVEL |
|---|---|---|
| Foyer | 7`11" x 10`3" | Main |
| 2pc Bathroom | 7`5" x 5`5" | Main |
| Office | 11`4" x 7`0" | Main |
| Living Room | 15`6" x 14`6" | Main |
| Dining Room | 10`4" x 14`6" | Main |
| Kitchen | 11`3" x 21`2" | Main |
| Mud Room | 9`8" x 7`2" | Main |
| Family Room | 17`9" x 15`0" | Upper |
| 4pc Bathroom | 8`9" x 10`5" | Upper |
| Bedroom | 11`10" x 10`4" | Upper |
| Bedroom - Primary | 14`2" x 15`5" | Upper |
| 5pc Ensuite bath | 10`1" x 13`0" | Upper |
| Laundry | 7`0" x 10`8" | Upper |
| Bedroom | 11`5" x 10`7" | Upper |
| Bedroom | 11`0" x 11`8" | Upper |

