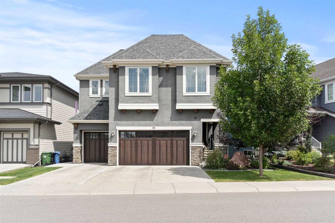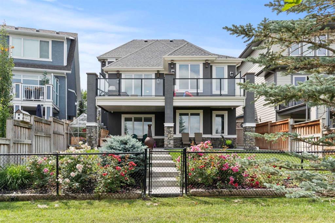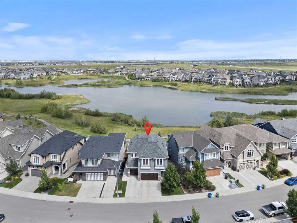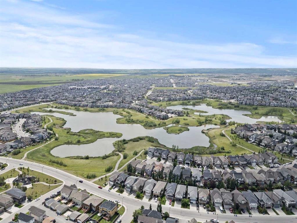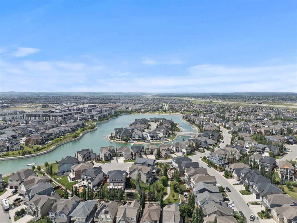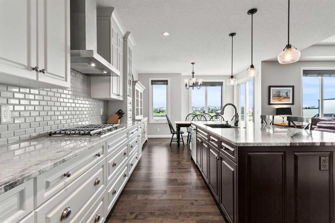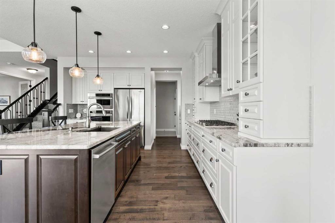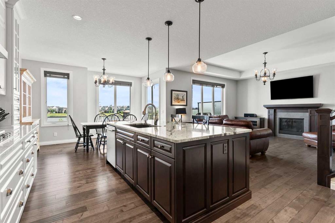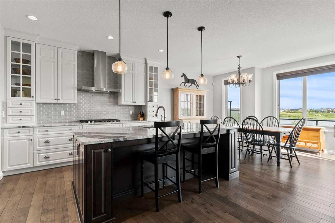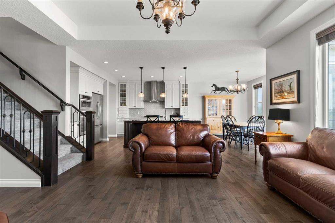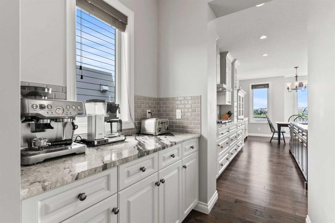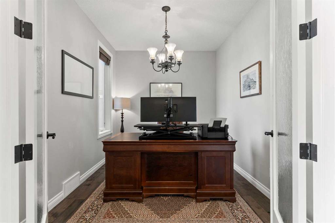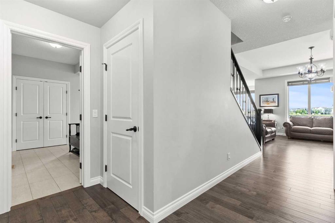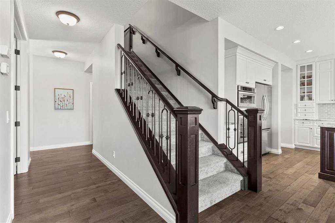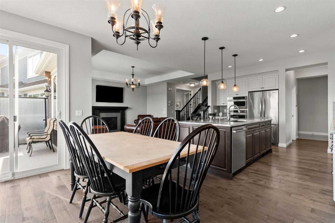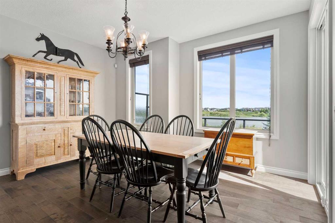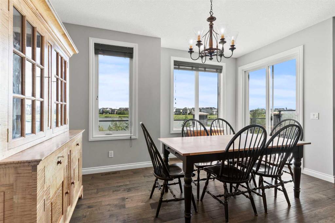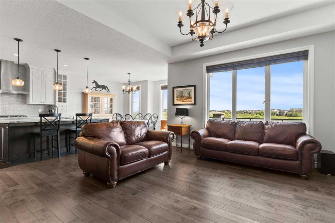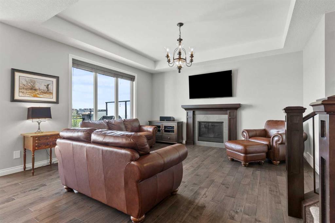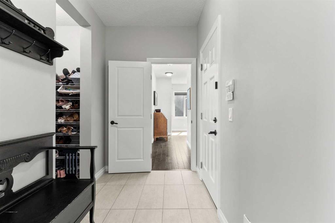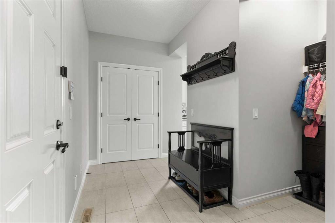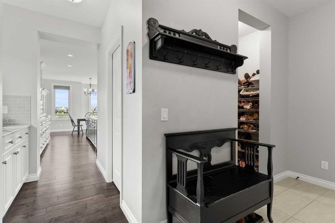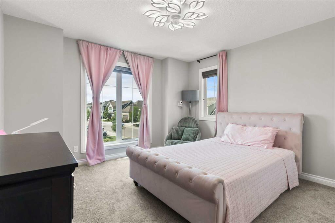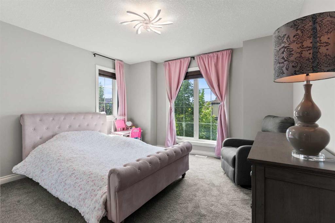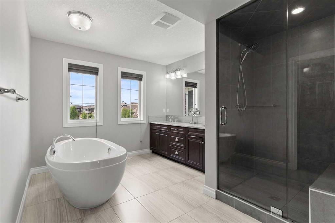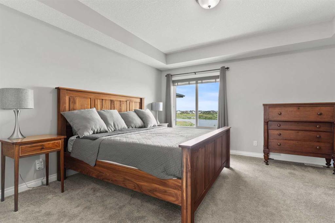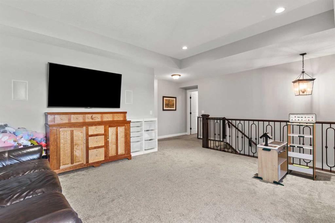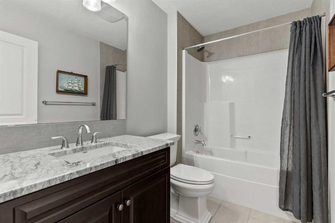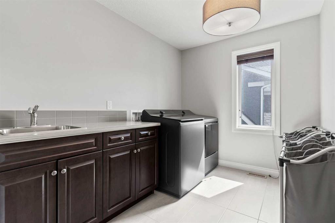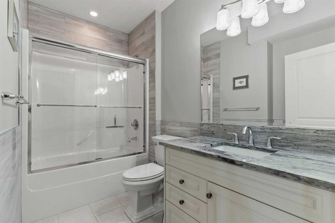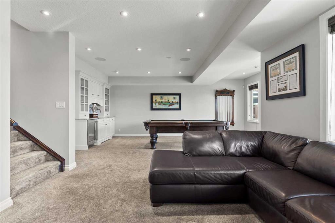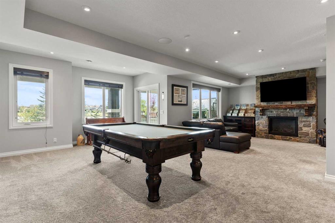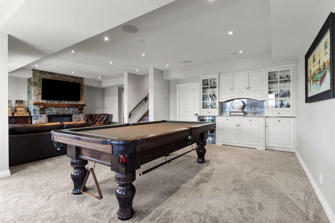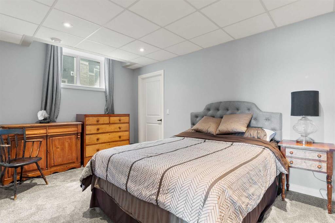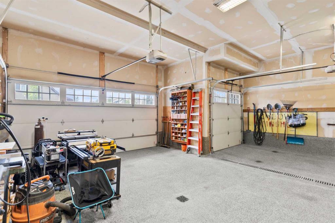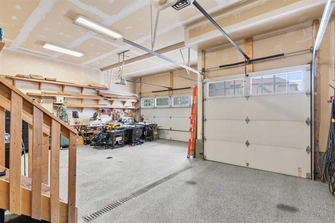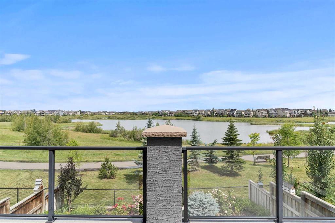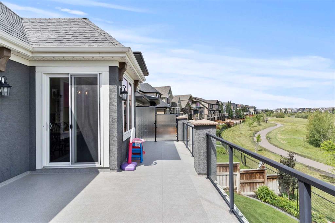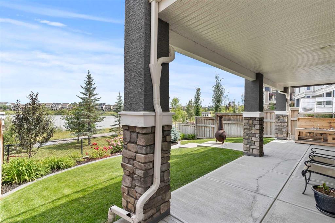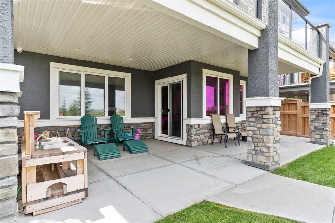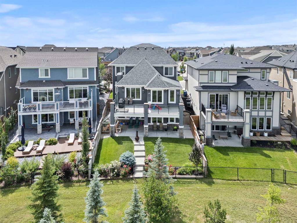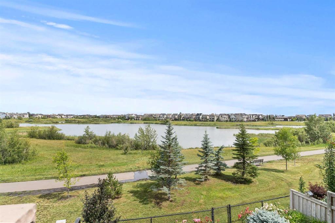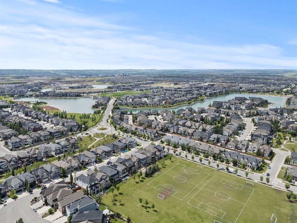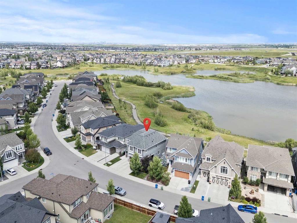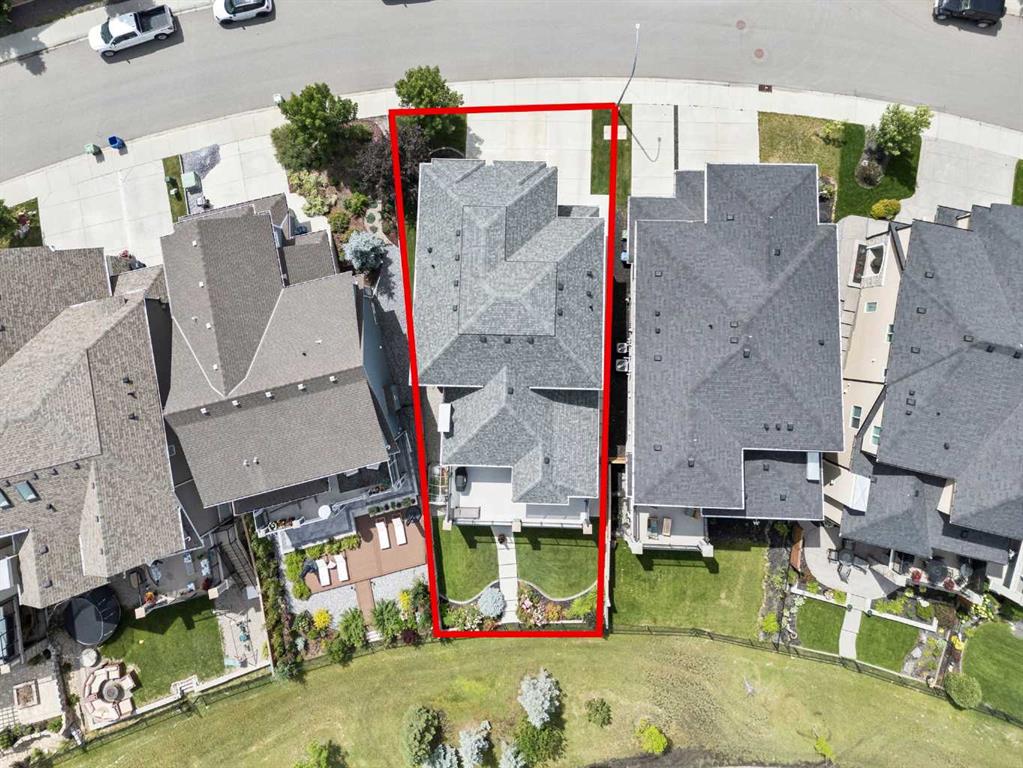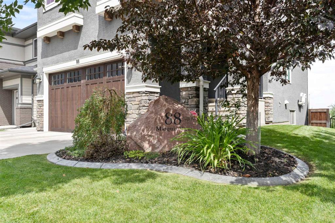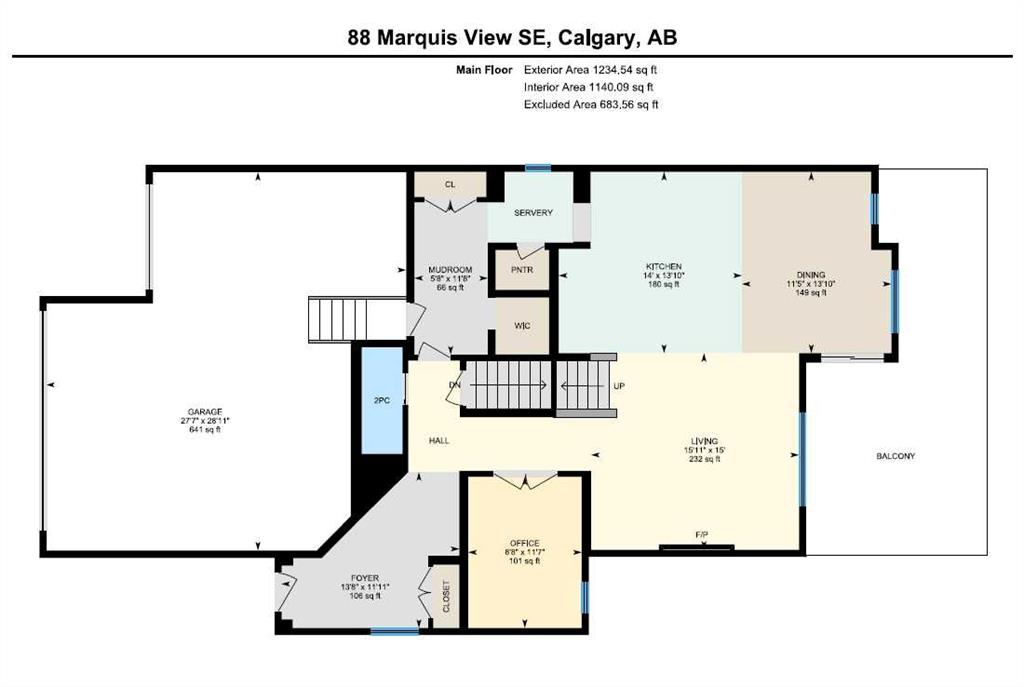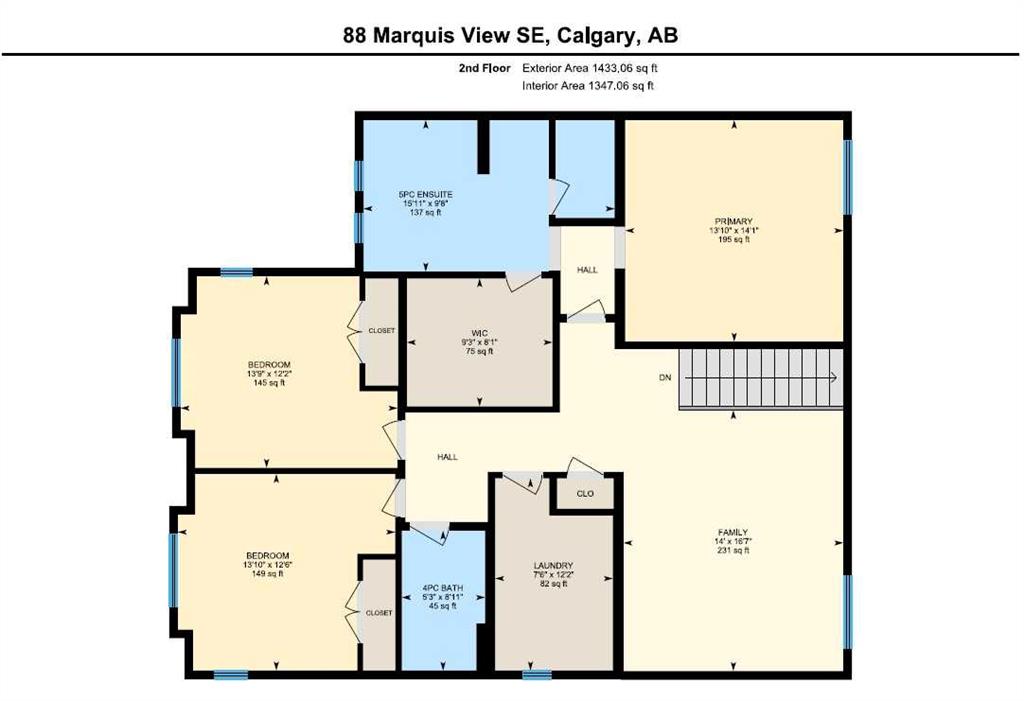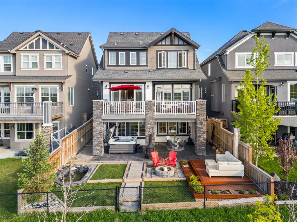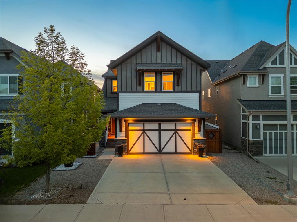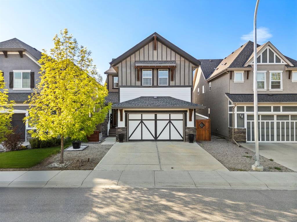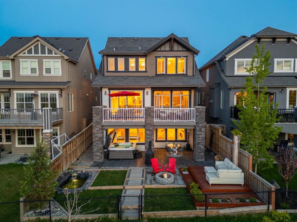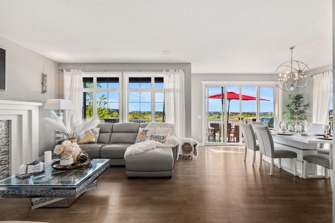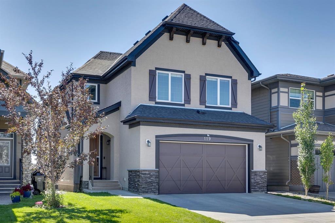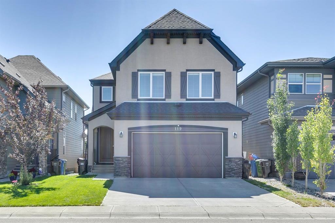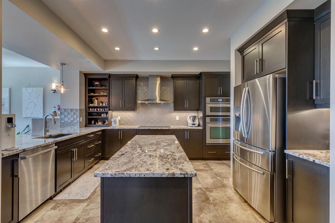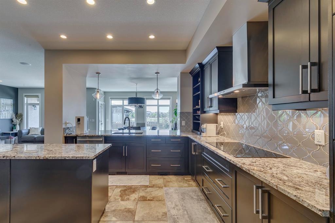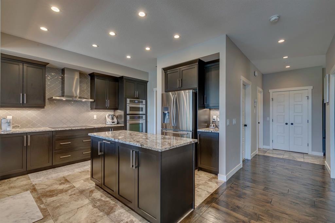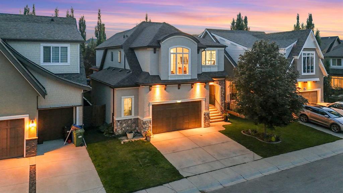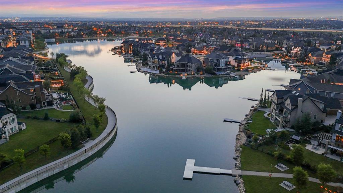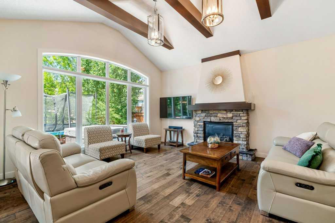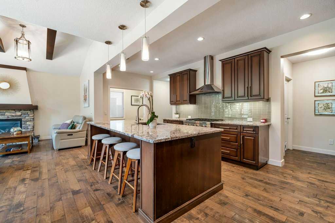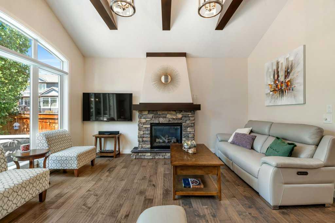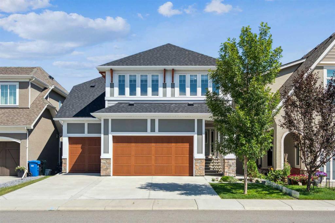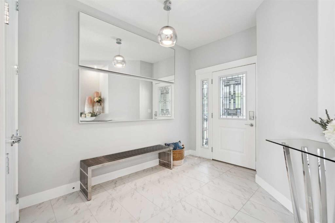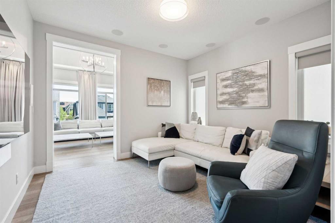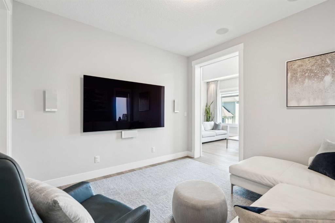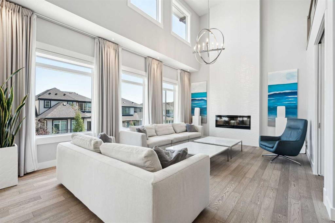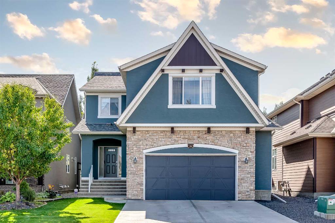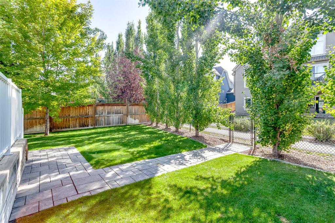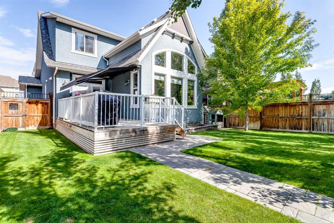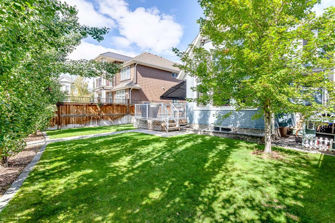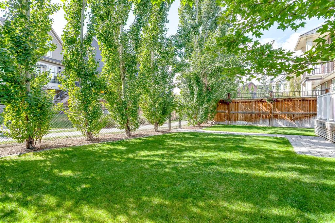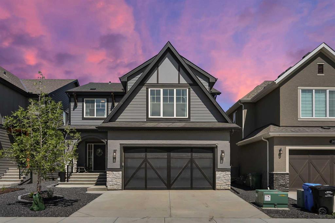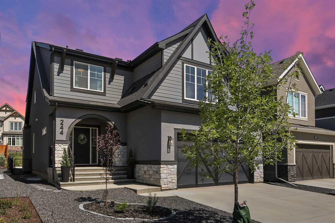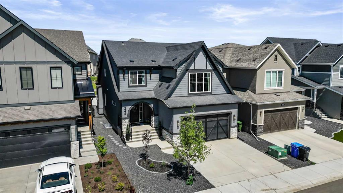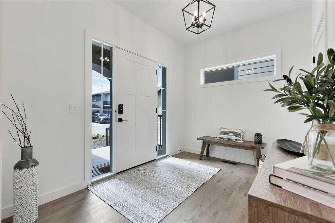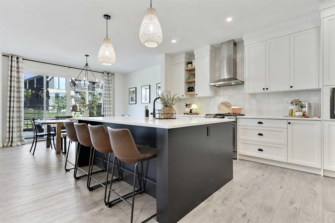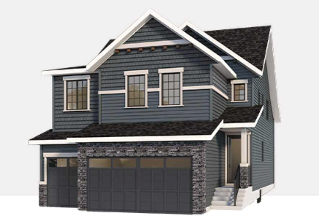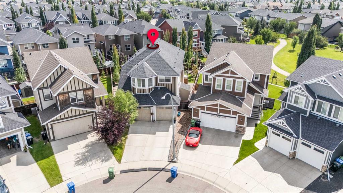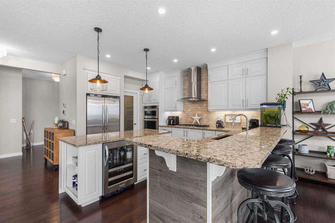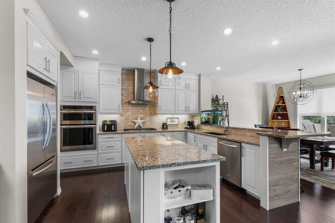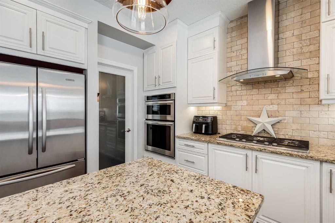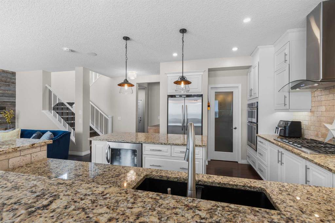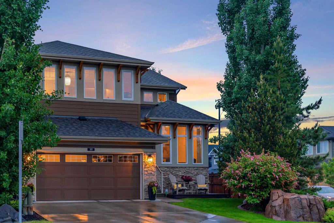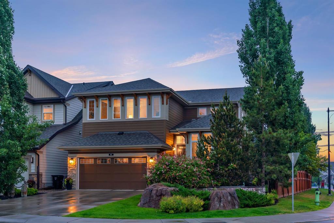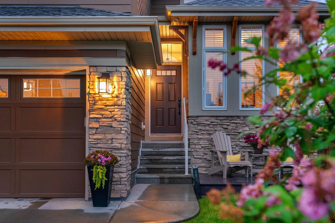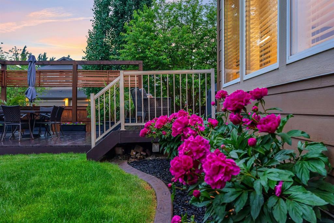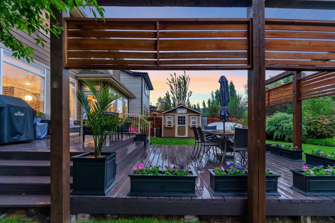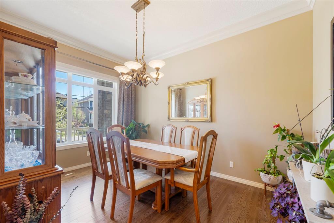88 Marquis View SE
Calgary T3M 2H4
MLS® Number: A2241787
$ 1,324,889
4
BEDROOMS
3 + 1
BATHROOMS
2,668
SQUARE FEET
2014
YEAR BUILT
Welcome to luxury living in the heart of Mahogany! This stunning, Calbridge built, fully developed walkout home offers lots of upgrades and over 3,800 sq ft of developed living space - thoughtfully designed for comfort, function, and elegance. Featuring 4 bedrooms, a main floor office, upper bonus room, an oversized heated triple car garage, and incredible indoor-outdoor living spaces, this home is a rare find. Enjoy year-round comfort with TWO high-efficiency furnaces, TWO humidifiers, TWO central A/C units, 200-amp service, triple-pane windows, and spray foam insulation in the lower level for added warmth and energy efficiency. All-season Gemstone lights add both style and function to the front and rear of the home—perfect for festive holiday displays or creating beautiful everyday ambiance. Fully programmable and controlled with an easy-to-use app on your phone. Backing directly onto scenic walking paths and offering stunning views of the wetlands, this home is also just minutes from Mahogany’s beautiful lake and Beach Club. Inside, the main level impresses with 10-ft ceilings, 8-ft interior doors, engineered hardwood flooring, and high-end finishes throughout. The Chef’s Kitchen is a showstopper—featuring granite countertops, a sprawling island, full-height cabinetry, a walk-in Butler’s Pantry and premium KitchenAid stainless steel appliances including a gas cooktop, built-in wall oven & microwave. The dedicated office/den with double French doors offers a quiet space for work or play. Upstairs, a bright open landing leads to the bonus room with built-in speakers. The primary suite is a luxurious retreat, intelligently designed with the sleeping area on one side—taking full advantage of the views—and a massive walk-in closet and spa-inspired ensuite on the other, complete with a soaker tub, dual vanities, and a separate shower with a built-in bench. Two additional spacious bedrooms, a full 4-piece bath, and an upper-floor laundry room with sink, cabinetry, and new (2024) oversized washer/dryer complete this level. The fully finished walkout basement expands your living space with a fourth bedroom, a large family room with a second fireplace, a games/rec area with a wet bar, an additional 4-piece bath, and plenty of storage. Step outside to enjoy the full-length upper deck or relax under the full-length covered lower patio, both offering stunning views. With 22 km of pathways, nearby parks, playgrounds, and exclusive lake access, Mahogany offers an unmatched lifestyle. Don’t miss your chance to own this incredible home—book your private showing today!
| COMMUNITY | Mahogany |
| PROPERTY TYPE | Detached |
| BUILDING TYPE | House |
| STYLE | 2 Storey |
| YEAR BUILT | 2014 |
| SQUARE FOOTAGE | 2,668 |
| BEDROOMS | 4 |
| BATHROOMS | 4.00 |
| BASEMENT | Finished, Full, Walk-Out To Grade |
| AMENITIES | |
| APPLIANCES | Bar Fridge, Built-In Oven, Central Air Conditioner, Dishwasher, Gas Cooktop, Microwave, Range Hood, Refrigerator, Washer/Dryer, Window Coverings |
| COOLING | Central Air |
| FIREPLACE | Basement, Brick Facing, Decorative, Gas, Living Room |
| FLOORING | Carpet, Hardwood, Tile |
| HEATING | Forced Air |
| LAUNDRY | Upper Level |
| LOT FEATURES | Back Yard, Backs on to Park/Green Space, Wetlands |
| PARKING | Additional Parking, Driveway, Heated Garage, Triple Garage Attached |
| RESTRICTIONS | Restrictive Covenant, Utility Right Of Way |
| ROOF | Shingle |
| TITLE | Fee Simple |
| BROKER | CIR Realty |
| ROOMS | DIMENSIONS (m) | LEVEL |
|---|---|---|
| Bedroom | 15`5" x 9`9" | Lower |
| 4pc Bathroom | 9`6" x 5`11" | Lower |
| Family Room | 27`7" x 29`4" | Lower |
| Furnace/Utility Room | 17`9" x 16`2" | Lower |
| 2pc Bathroom | 8`2" x 3`1" | Main |
| Dining Room | 13`10" x 11`5" | Main |
| Foyer | 11`11" x 13`8" | Main |
| Kitchen | 13`10" x 14`0" | Main |
| Living Room | 15`0" x 15`11" | Main |
| Mud Room | 11`8" x 5`8" | Main |
| Office | 11`7" x 8`8" | Main |
| 4pc Bathroom | 8`11" x 5`3" | Second |
| Bedroom - Primary | 14`1" x 13`10" | Second |
| 5pc Ensuite bath | 9`8" x 15`11" | Second |
| Walk-In Closet | 8`1" x 9`3" | Second |
| Bedroom | 12`6" x 13`10" | Second |
| Bedroom | 12`2" x 13`9" | Second |
| Bonus Room | 16`7" x 14`0" | Second |
| Laundry | 12`2" x 7`6" | Second |

