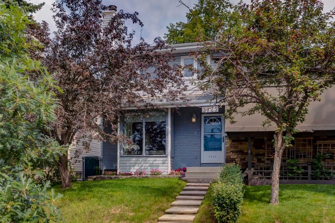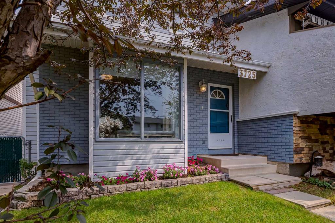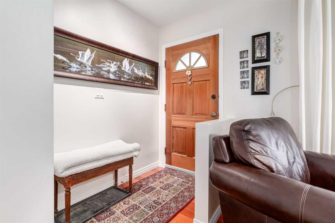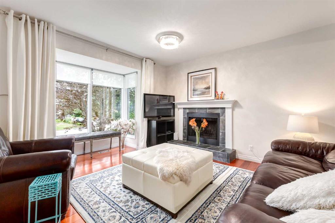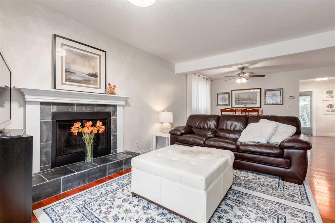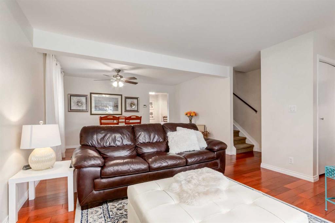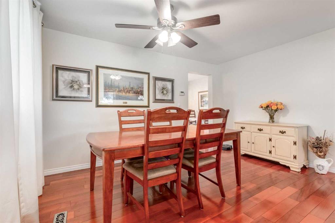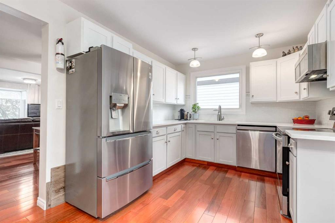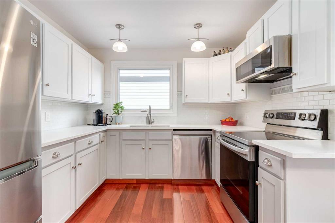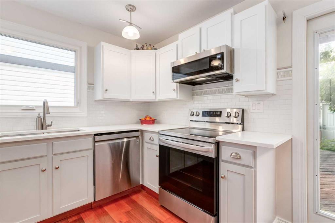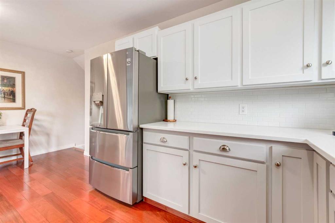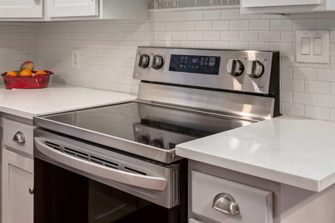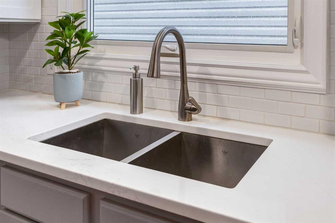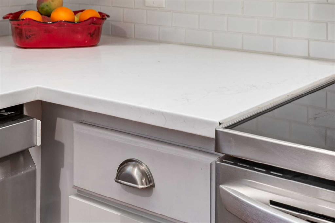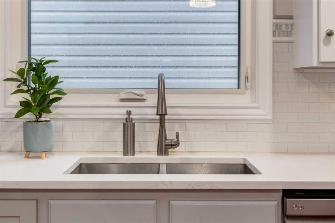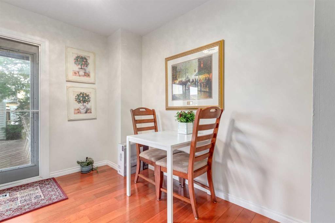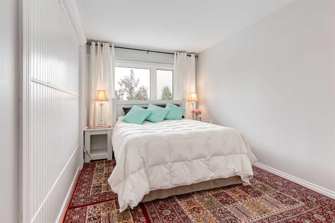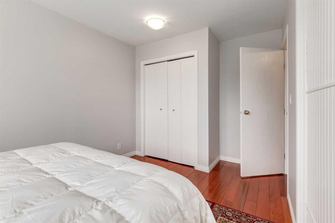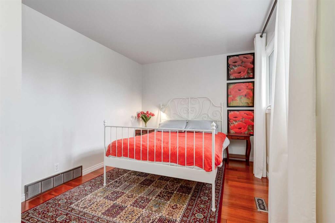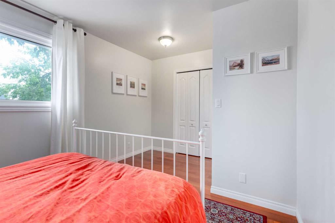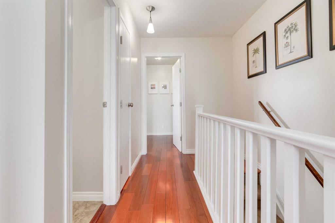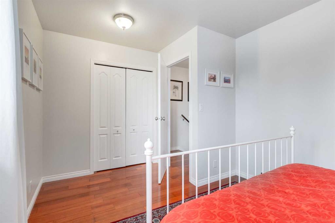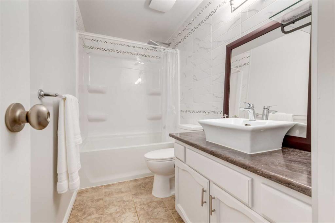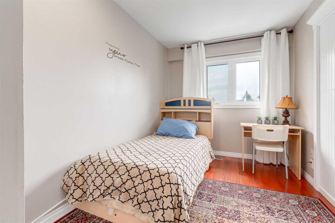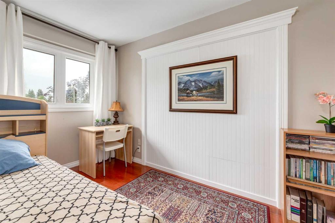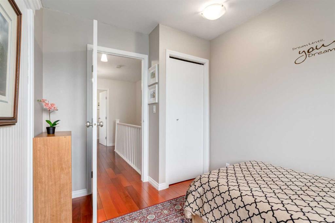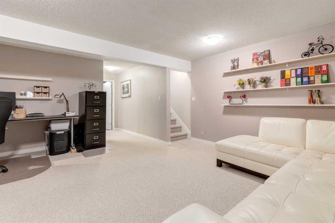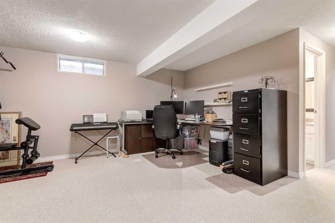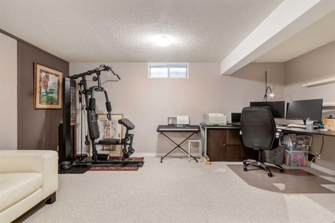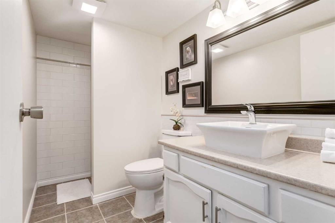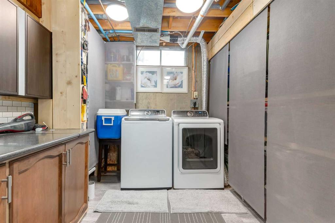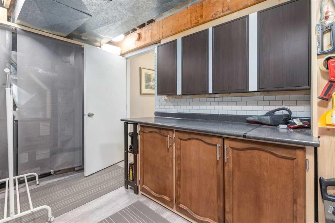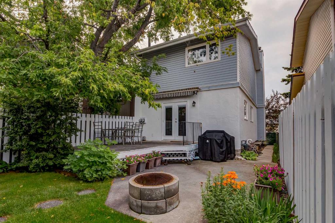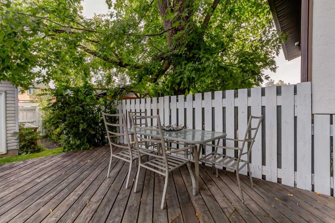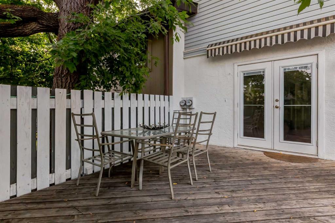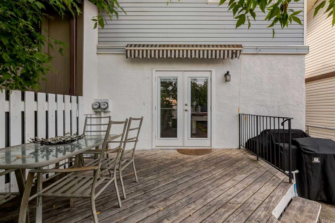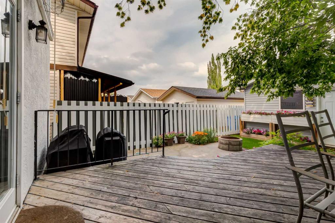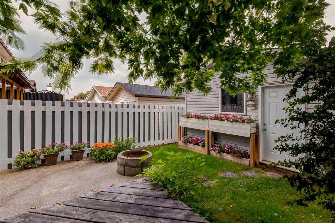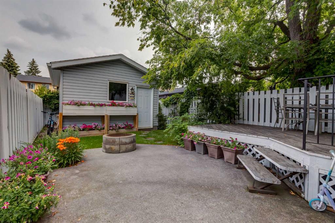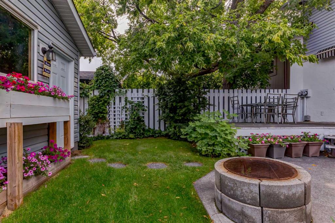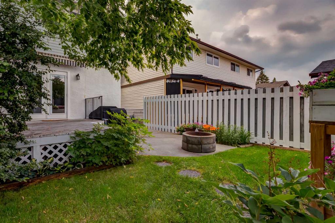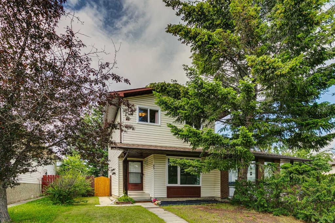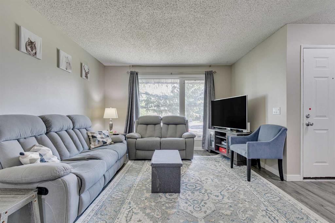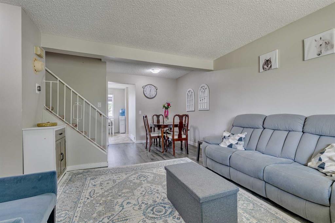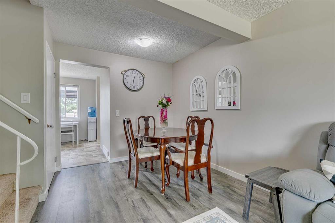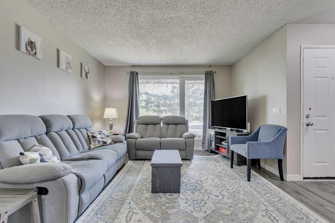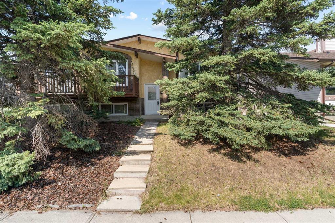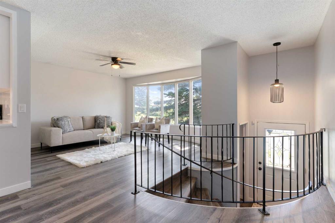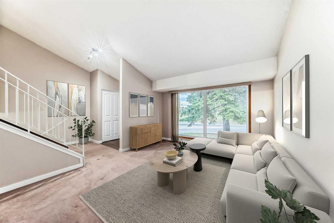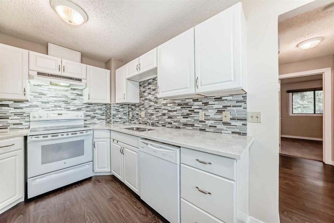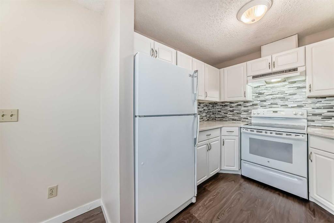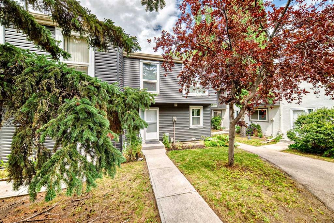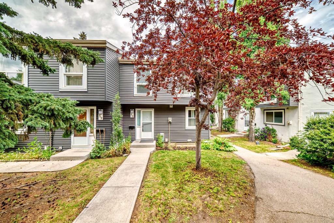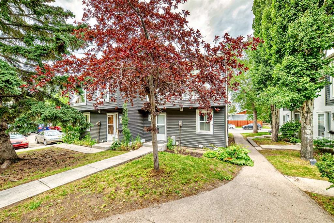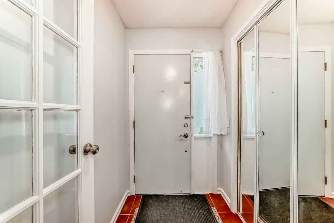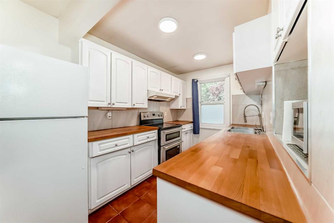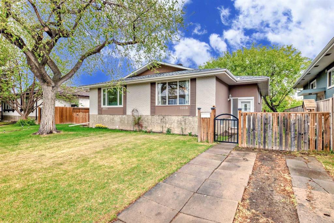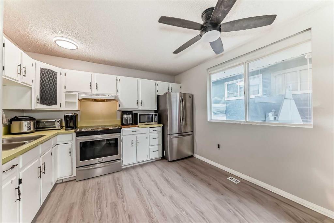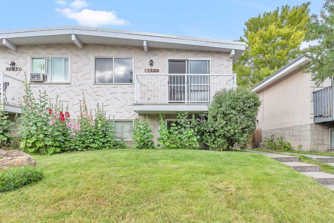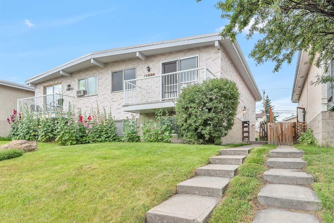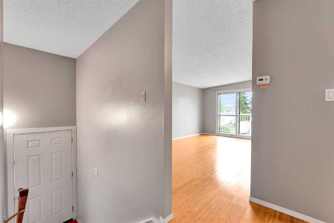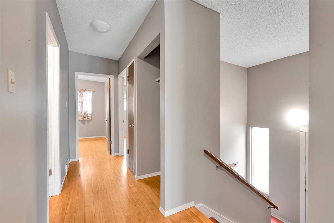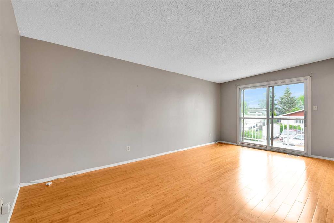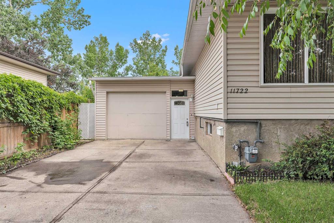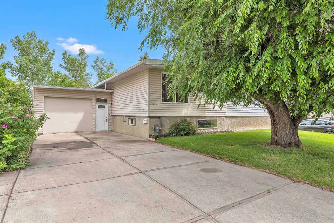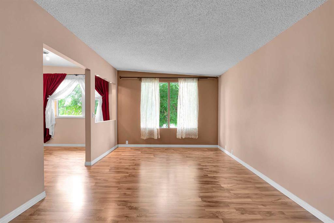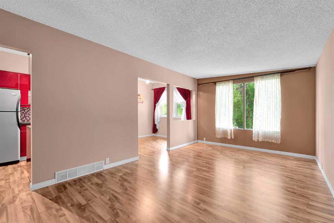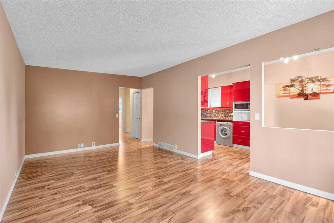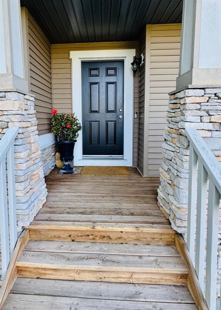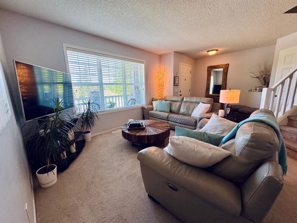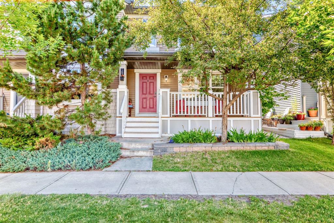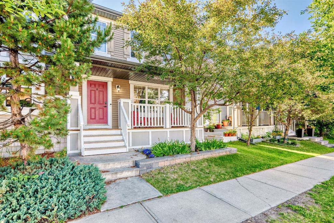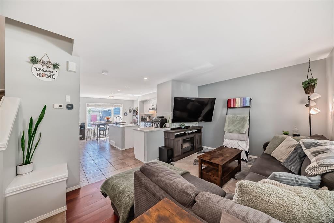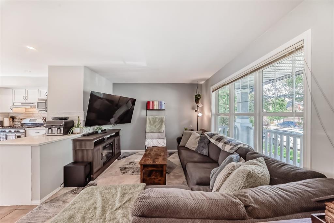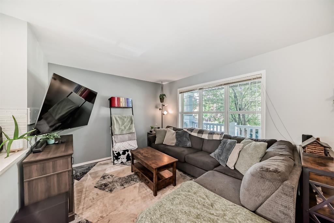3725 Cedarille Drive SW
Calgary T2W 3J5
MLS® Number: A2240972
$ 485,000
3
BEDROOMS
2 + 0
BATHROOMS
1,207
SQUARE FEET
1978
YEAR BUILT
Welcome home to 3725 Cedarille Drive SW. This meticulously kept home has 3 bedrooms, two full baths and a finished basement. The living room has a cozy wood burning fireplace with tile and a white mantle to curl up in front of to enjoy the cool winter evenings. For your peace of mind, the fireplace has been recently serviced and Inspected. The newer kitchen is lovely, with new quartz countertops and white cabinets. it has newer appliances & french doors out to the inviting backyard patio where you can host friends and family on a warm summer day enjoying the privacy provided by the freshly painted fence. There is a single garage for the winters to keep your car free from snow and other elements. The fully finished basement hosts a large family room, 3 piece bath and laundry area. This is a great place for family movie night or a children's play area. Expensive items already replaced Furnace 2023 and hot water tank 2019 and they are regularly serviced. All of this plus bike paths to the reservoir and close proximity to Fish Creek park. Minutes to Costco and the close but not too close ring road gives easy access to the entire city. Just move in and enjoy. Call today to book your appt.
| COMMUNITY | Cedarbrae |
| PROPERTY TYPE | Semi Detached (Half Duplex) |
| BUILDING TYPE | Duplex |
| STYLE | 2 Storey, Side by Side |
| YEAR BUILT | 1978 |
| SQUARE FOOTAGE | 1,207 |
| BEDROOMS | 3 |
| BATHROOMS | 2.00 |
| BASEMENT | Finished, Full |
| AMENITIES | |
| APPLIANCES | Convection Oven, Dishwasher, Dryer, Garage Control(s), Microwave Hood Fan, Refrigerator, Washer, Window Coverings |
| COOLING | None |
| FIREPLACE | Living Room, Mantle, Tile, Wood Burning |
| FLOORING | Carpet, Hardwood |
| HEATING | Fireplace(s), Forced Air, Natural Gas, Wood |
| LAUNDRY | In Basement |
| LOT FEATURES | Back Lane, Few Trees, Landscaped, Lawn, Rectangular Lot |
| PARKING | Alley Access, Garage Door Opener, On Street, Single Garage Detached |
| RESTRICTIONS | None Known |
| ROOF | Asphalt Shingle |
| TITLE | Fee Simple |
| BROKER | eXp Realty |
| ROOMS | DIMENSIONS (m) | LEVEL |
|---|---|---|
| 3pc Bathroom | 9`5" x 4`11" | Basement |
| Living Room | 15`7" x 13`1" | Main |
| Kitchen | 10`2" x 9`8" | Main |
| Nook | 7`1" x 9`8" | Main |
| Dining Room | 10`2" x 9`7" | Main |
| Bedroom | 14`11" x 9`8" | Second |
| Bedroom | 12`2" x 8`0" | Second |
| Bedroom | 13`0" x 9`0" | Second |
| 4pc Bathroom | 10`6" x 4`11" | Second |

