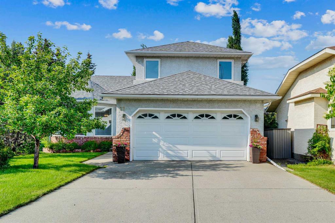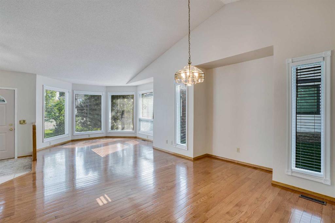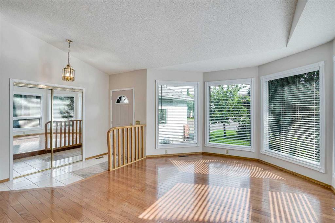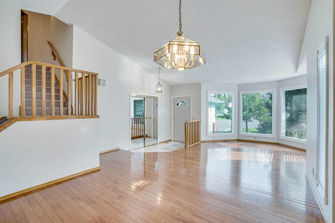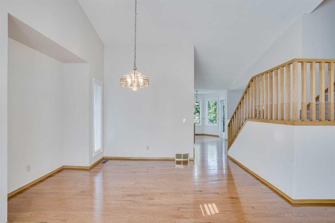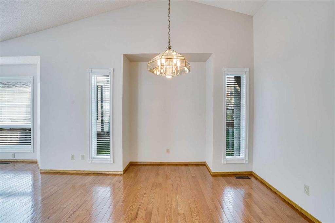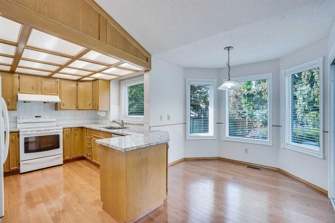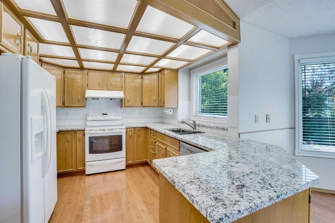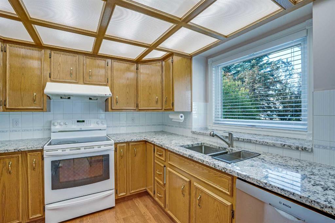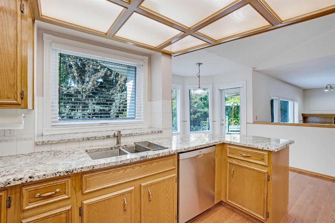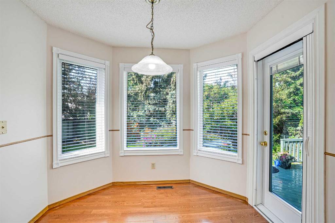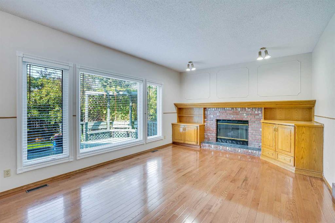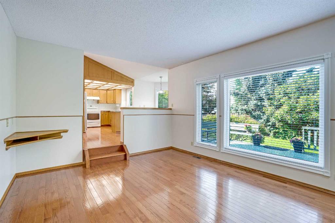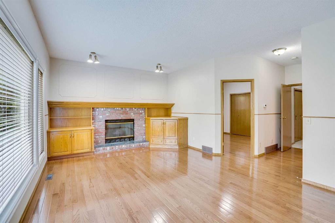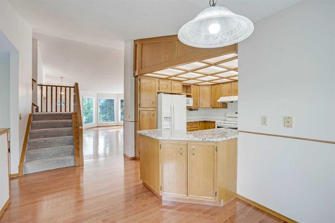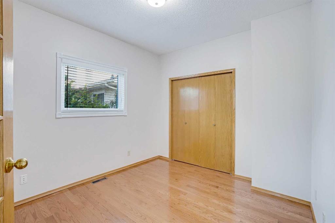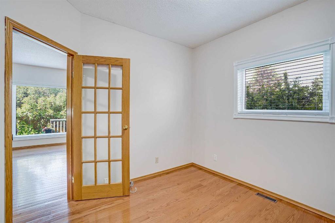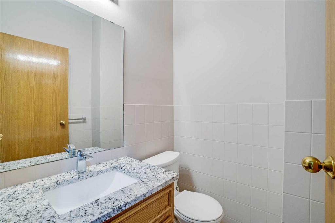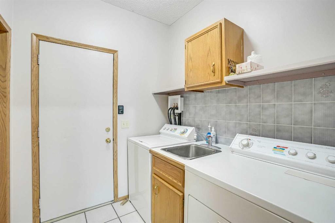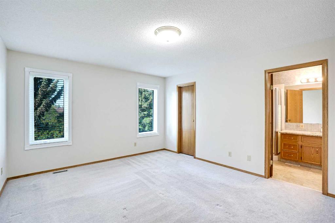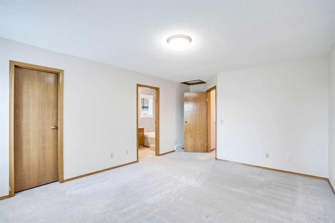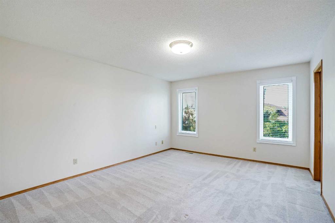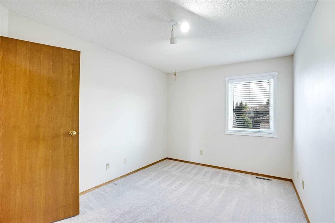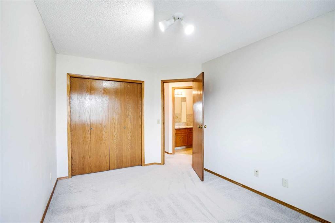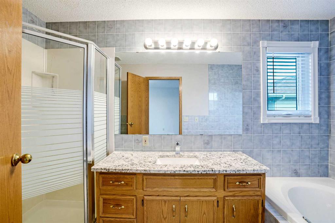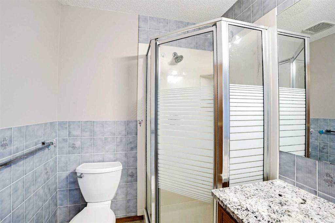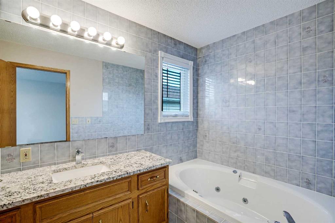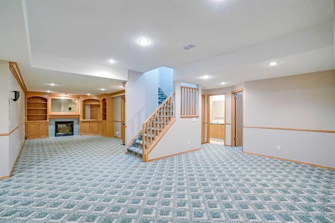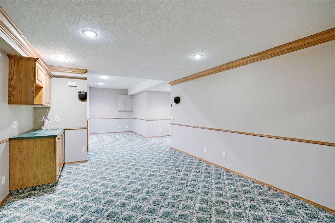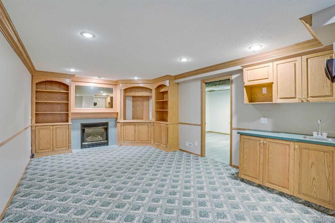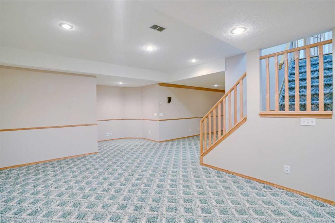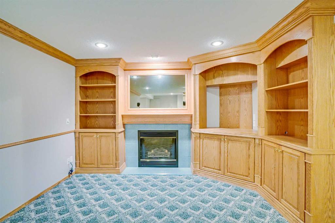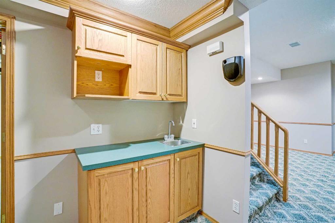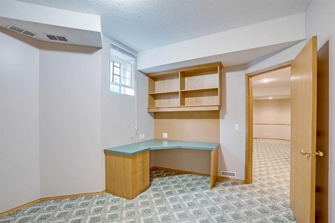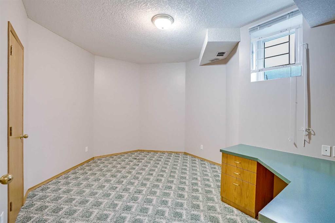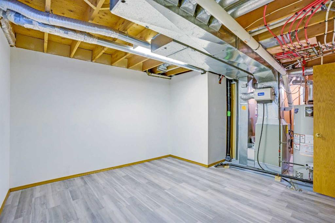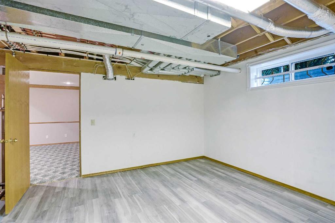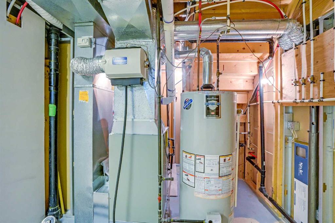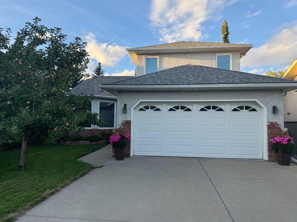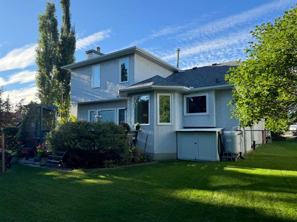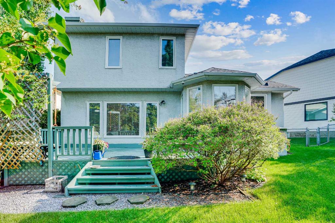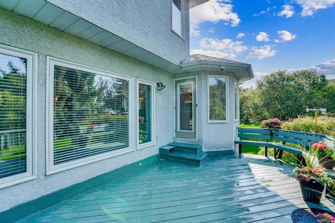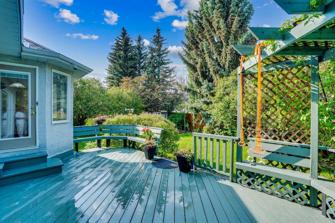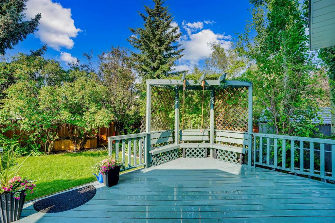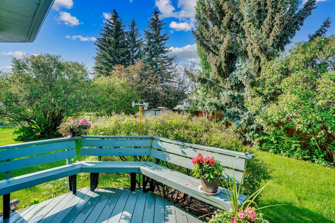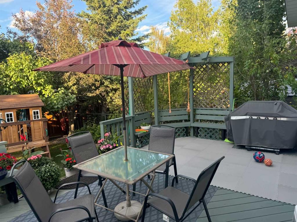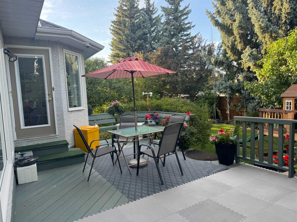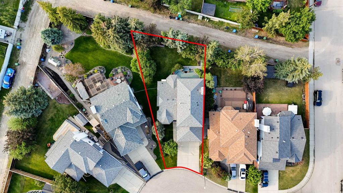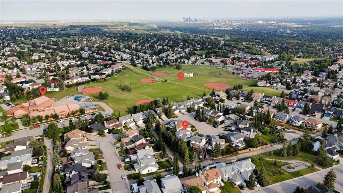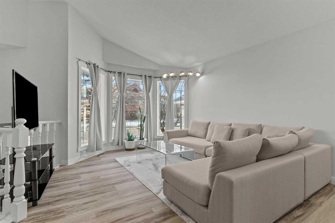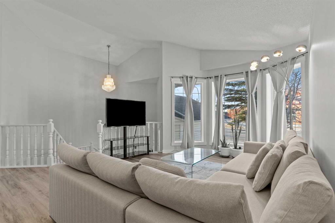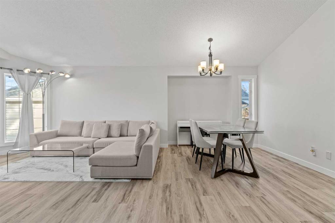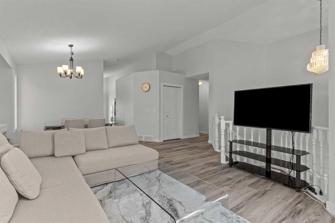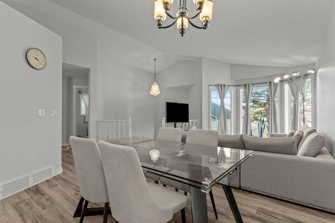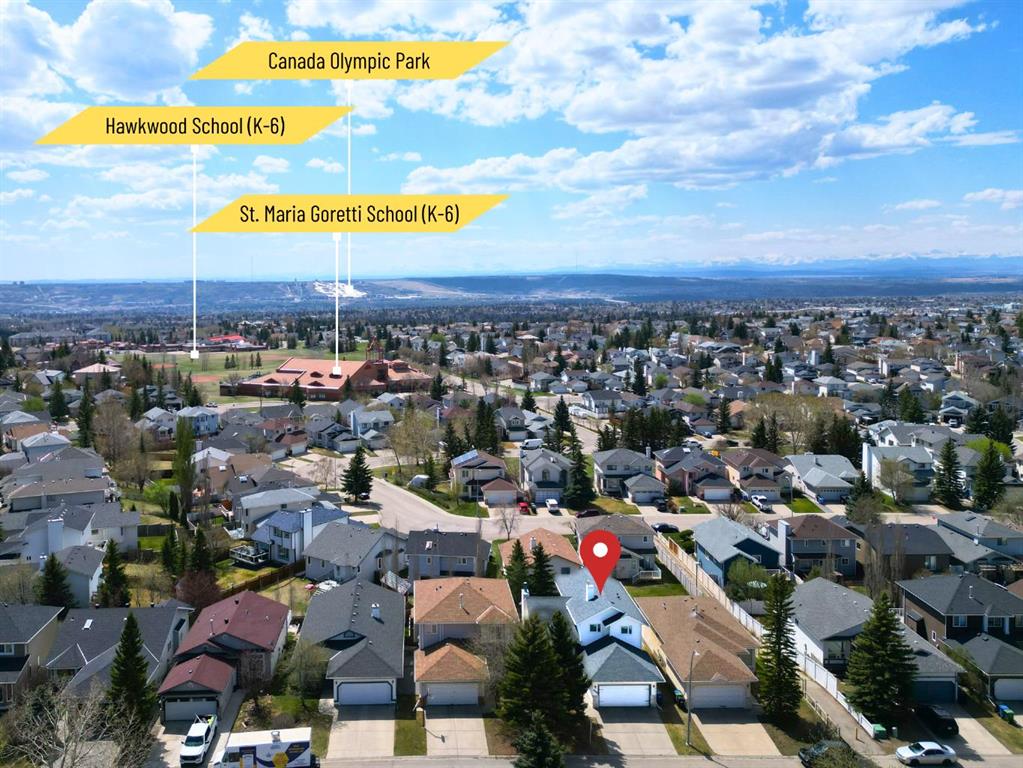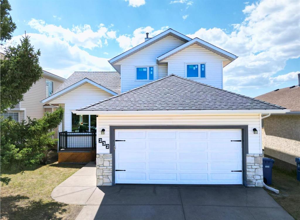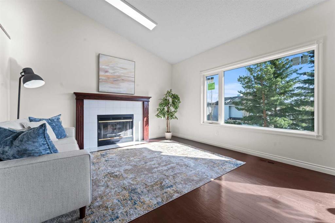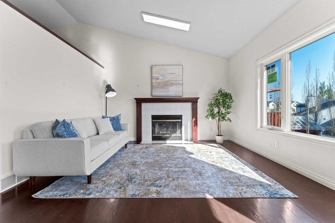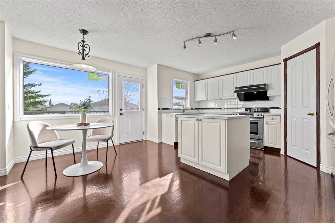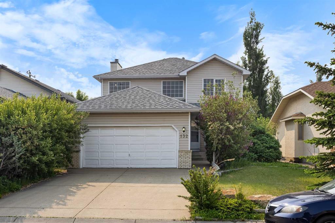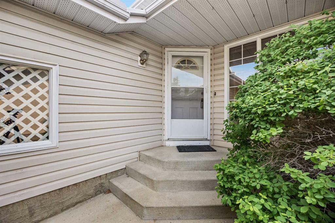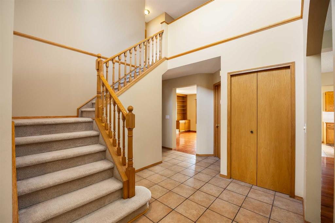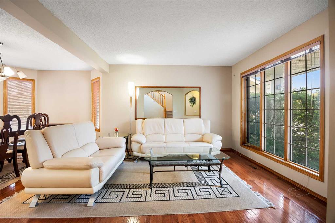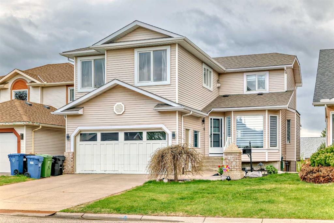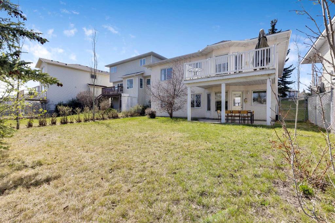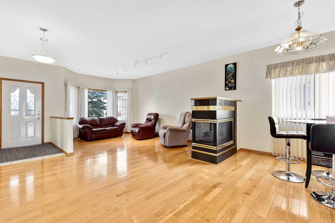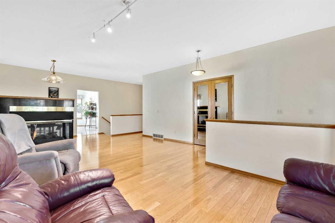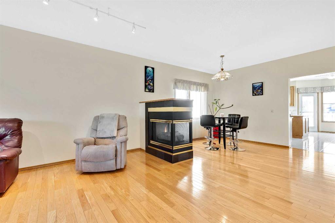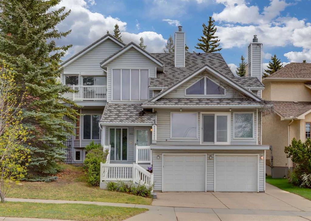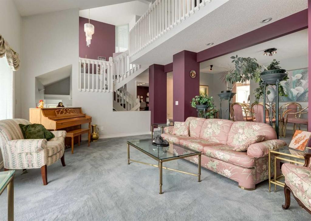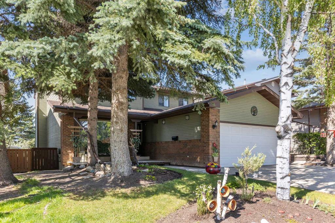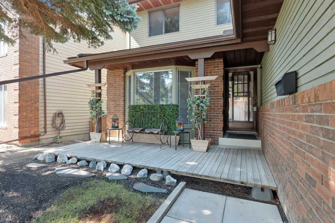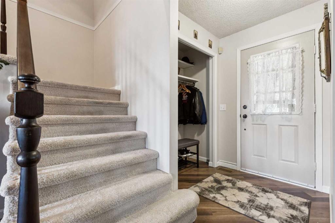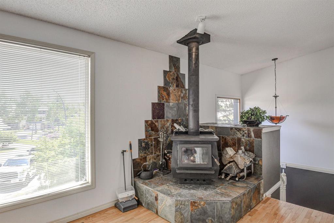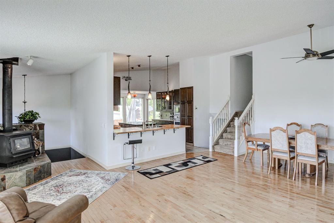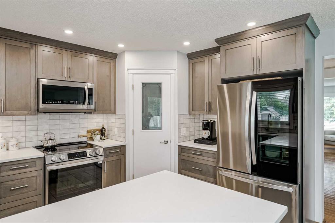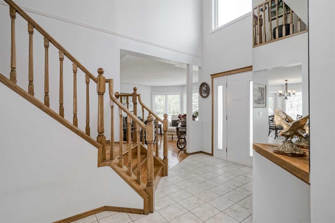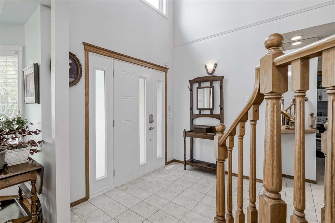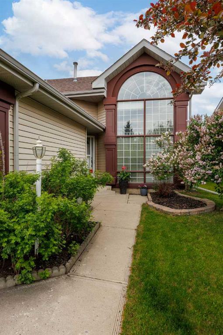37 Hawkbury Place NW
Calgary T3G 3E3
MLS® Number: A2234348
$ 780,000
4
BEDROOMS
3 + 1
BATHROOMS
2,046
SQUARE FEET
1990
YEAR BUILT
Tucked away in a quiet cul-de-sac, this beautifully upgraded 2-storey home offers over 3,000 sq. ft. of refined living space on a spacious pie lot. Enjoy a private, landscaped backyard with a large deck—perfect for outdoor entertaining. The main floor impresses with vaulted ceilings, a formal living/dining area, rich hardwood floors, and a cozy family room with a brick fireplace. The gourmet kitchen features granite countertops, a stylish backsplash, and a bright breakfast nook. Upstairs, the serene primary suite includes a spa-like ensuite with jetted tub and separate shower. Two additional bedrooms and a 4-piece bath complete the upper level. Professionally finished basement with a rec room, built-in cabinets, second fireplace, games area, full bath, extra den/bedroom and plenty of storage in the utility room. Extensive upgrades include triple-pane windows (2023), dishwasher (2023), new plumbing lines (2021), granite counters (2021), furnace (2021), fence (2021), hot water tank (2020), hardwood (2019), garage door (2018), and roof shingles (2013). Conveniently close to schools, parks, and shopping. A well-maintained, move-in ready home!
| COMMUNITY | Hawkwood |
| PROPERTY TYPE | Detached |
| BUILDING TYPE | House |
| STYLE | 2 Storey Split |
| YEAR BUILT | 1990 |
| SQUARE FOOTAGE | 2,046 |
| BEDROOMS | 4 |
| BATHROOMS | 4.00 |
| BASEMENT | Finished, Full |
| AMENITIES | |
| APPLIANCES | Dishwasher, Dryer, Electric Stove, Garage Control(s), Garburator, Range Hood, Refrigerator, Washer, Window Coverings |
| COOLING | None |
| FIREPLACE | Basement, Brick Facing, Family Room, Gas |
| FLOORING | Carpet, Ceramic Tile, Hardwood |
| HEATING | Forced Air, Natural Gas |
| LAUNDRY | Main Level |
| LOT FEATURES | Pie Shaped Lot |
| PARKING | Double Garage Attached |
| RESTRICTIONS | None Known |
| ROOF | Asphalt Shingle |
| TITLE | Fee Simple |
| BROKER | First Place Realty |
| ROOMS | DIMENSIONS (m) | LEVEL |
|---|---|---|
| 3pc Bathroom | Lower | |
| Den | 15`1" x 11`6" | Lower |
| Game Room | 26`7" x 35`11" | Lower |
| Other | 13`0" x 20`3" | Lower |
| Bedroom | 11`2" x 10`0" | Main |
| Family Room | 19`1" x 13`0" | Main |
| Living Room | 16`2" x 17`5" | Main |
| Dining Room | 8`9" x 17`6" | Main |
| Kitchen | 10`11" x 11`6" | Main |
| Breakfast Nook | 9`8" x 16`2" | Main |
| 2pc Bathroom | Main | |
| Bedroom - Primary | 12`8" x 18`8" | Upper |
| Bedroom | 13`7" x 9`6" | Upper |
| Bedroom | 13`2" x 9`2" | Upper |
| 4pc Ensuite bath | Upper | |
| 4pc Bathroom | Upper |

