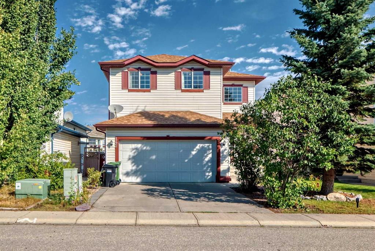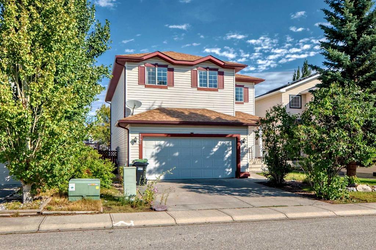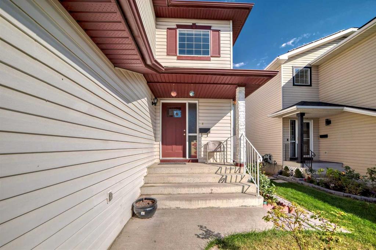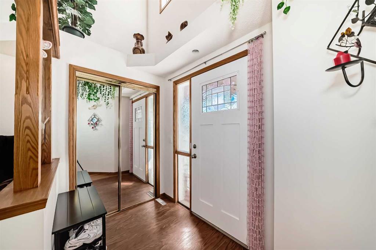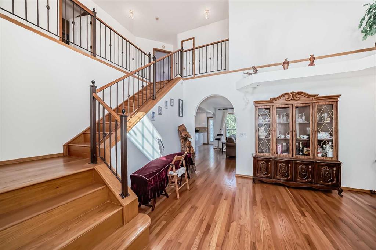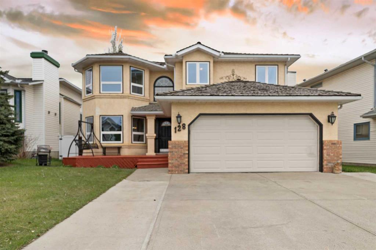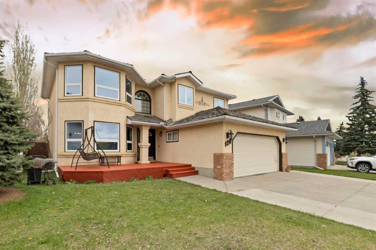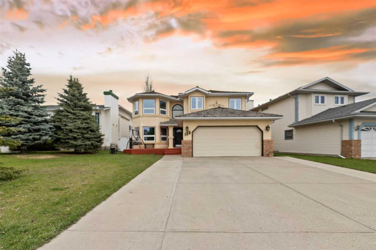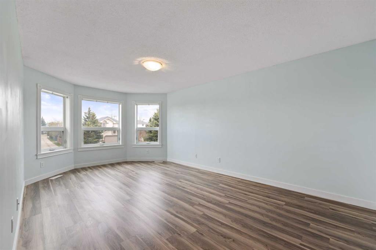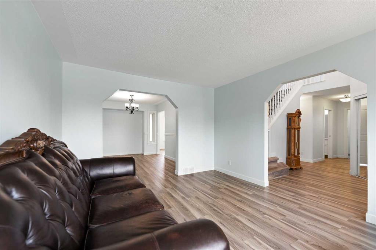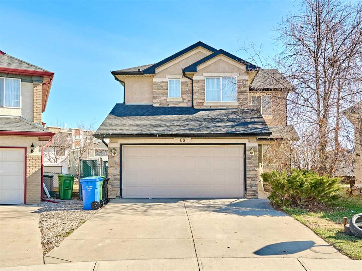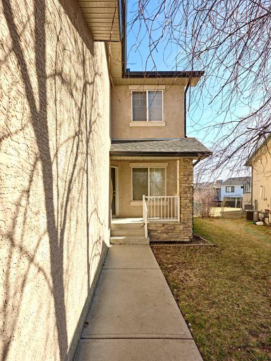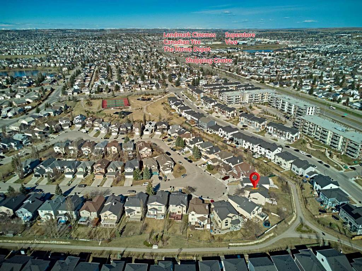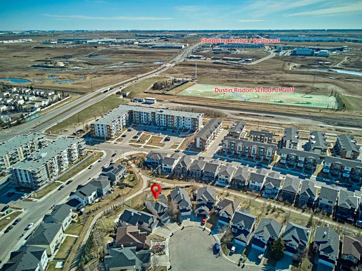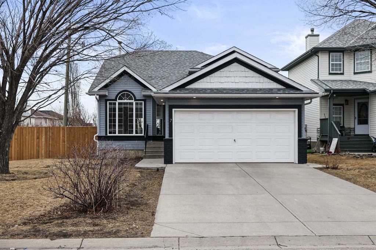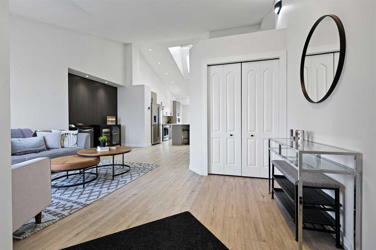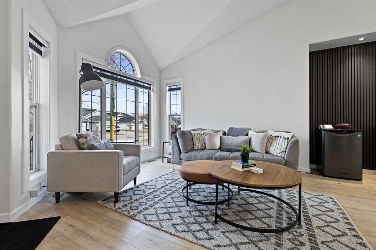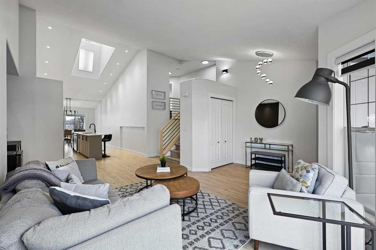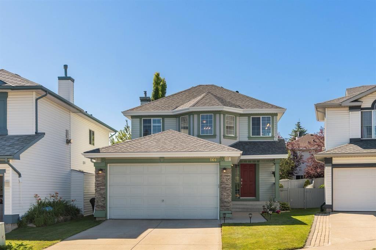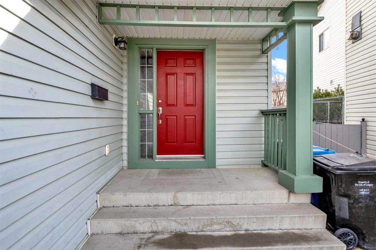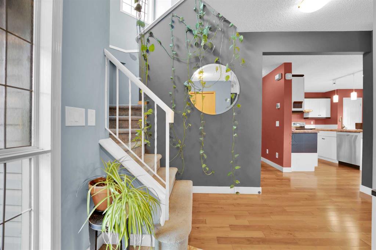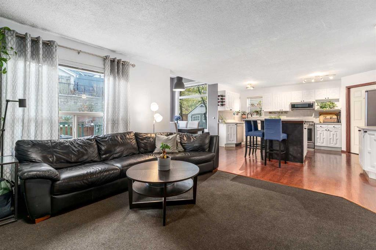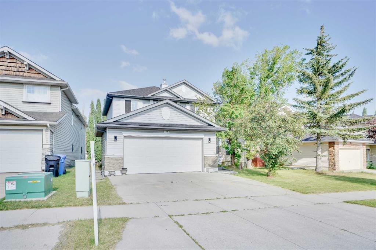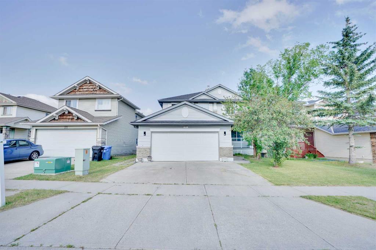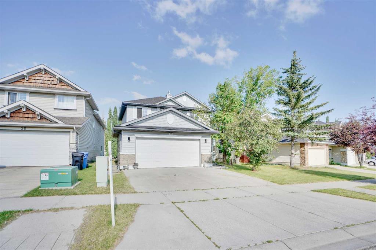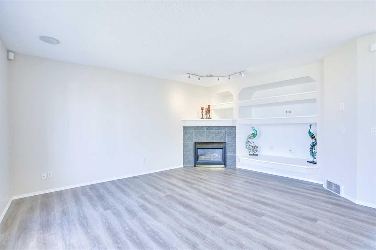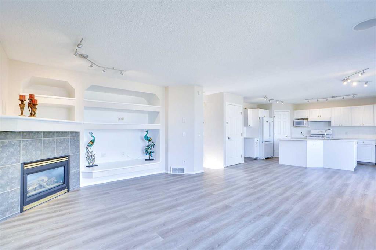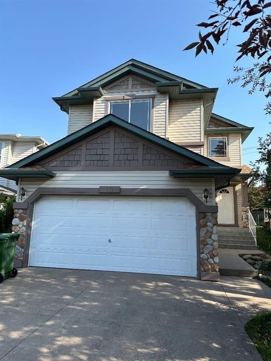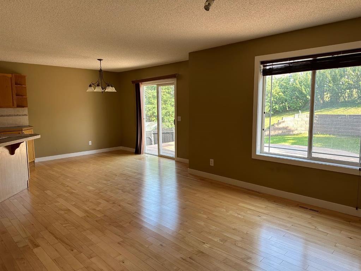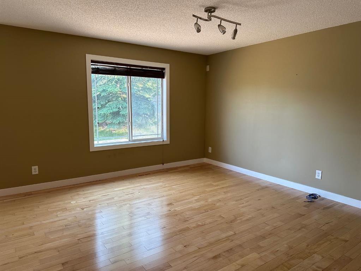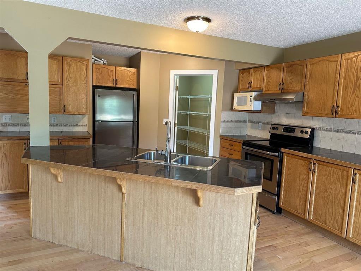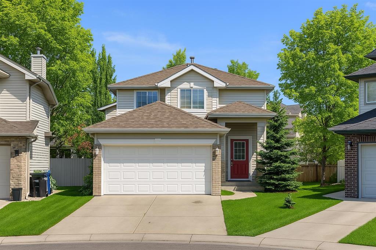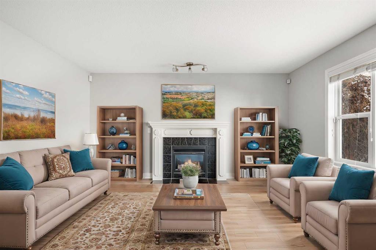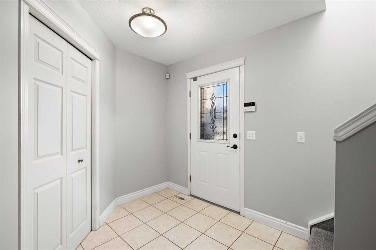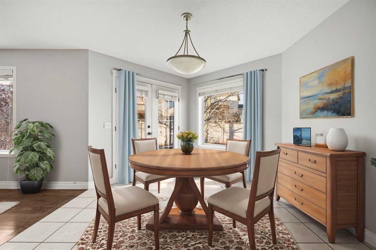37 Harvest Glen Link NE
Calgary T3K 4N1
MLS® Number: A2206389
$ 749,400
5
BEDROOMS
4 + 0
BATHROOMS
1997
YEAR BUILT
Well maintained home has a LEGAL 2 bedroom suite, is situated on a large corner and is move in ready. The main floor features hardwood floors, vaulted ceilings and an open plan with a large living room, dining room with bay window and a 3 piece with laundry room. The kitchen has a central island with seating, plenty of cabinets, stainless appliances and a pantry. The next level up has the primary bedroom with cheater door to the main bath and 2 good sized bedrooms. The third level has ground level access from the back yard to the legal suite with it's own full sized kitchen, living room, bedroom and 3 piece bath with laundry. The second bedroom is just down the stairs has a walk-in closet and 4 piece bath. The large back yard is fully fenced and has a large patio area. Located just across the street from a park and close to schools, transit and has great access to major thoroughfares, this home is not to be missed.
| COMMUNITY | Harvest Hills |
| PROPERTY TYPE | Detached |
| BUILDING TYPE | House |
| STYLE | 4 Level Split |
| YEAR BUILT | 1997 |
| SQUARE FOOTAGE | 1,672 |
| BEDROOMS | 5 |
| BATHROOMS | 4.00 |
| BASEMENT | Finished, Full, Walk-Out To Grade |
| AMENITIES | |
| APPLIANCES | Other |
| COOLING | None |
| FIREPLACE | N/A |
| FLOORING | Hardwood, Other |
| HEATING | Forced Air |
| LAUNDRY | Multiple Locations, See Remarks |
| LOT FEATURES | Back Lane, Back Yard, Corner Lot, Front Yard, Irregular Lot, Landscaped, Lawn |
| PARKING | Double Garage Attached, Driveway, Garage Faces Front |
| RESTRICTIONS | None Known |
| ROOF | Asphalt Shingle |
| TITLE | Fee Simple |
| BROKER | RE/MAX First |
| ROOMS | DIMENSIONS (m) | LEVEL |
|---|---|---|
| Bedroom | 14`2" x 10`10" | Level 4 |
| 4pc Bathroom | 0`0" x 0`0" | Level 4 |
| Living Room | 11`6" x 10`5" | Main |
| Dining Room | 9`7" x 9`1" | Main |
| Kitchen | 15`4" x 11`1" | Main |
| 3pc Bathroom | 0`0" x 0`0" | Main |
| Laundry | 0`0" x 0`0" | Main |
| Bedroom - Primary | 14`2" x 10`7" | Second |
| Bedroom | 11`1" x 8`9" | Second |
| Bedroom | 10`10" x 8`9" | Second |
| 4pc Bathroom | 0`0" x 0`0" | Second |
| Kitchen | 10`5" x 7`3" | Third |
| Living Room | 16`9" x 13`11" | Third |
| Bedroom | 11`2" x 8`9" | Third |
| 3pc Bathroom | 0`0" x 0`0" | Third |












































