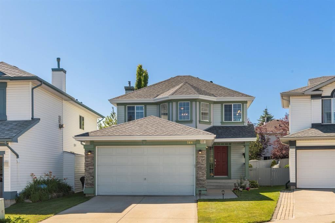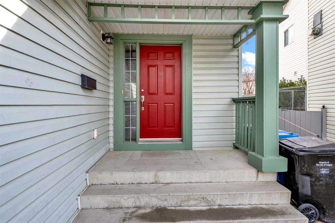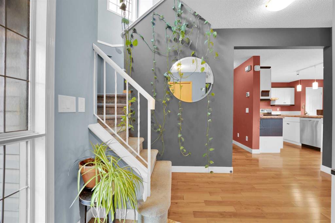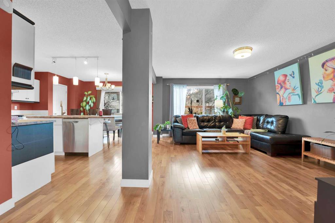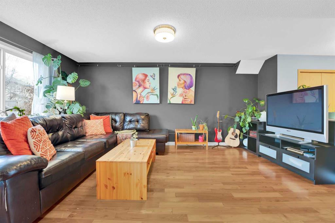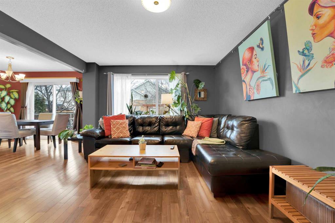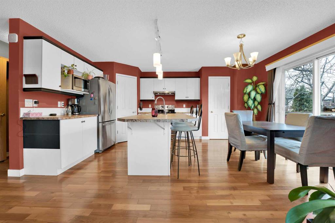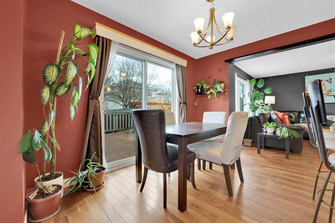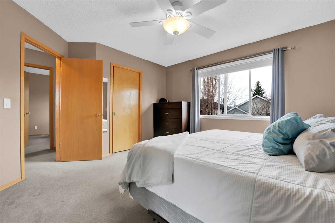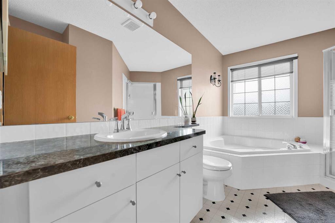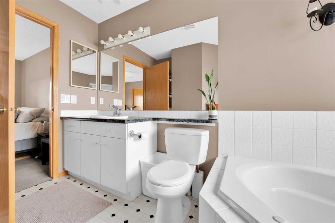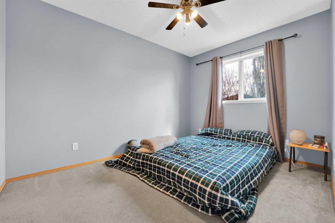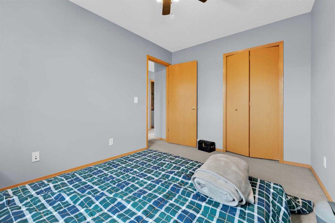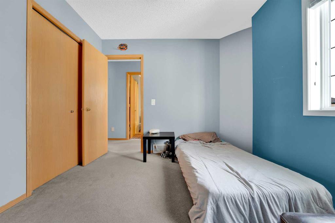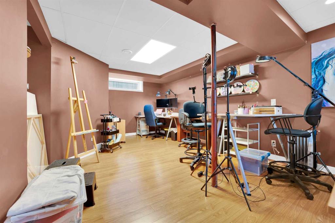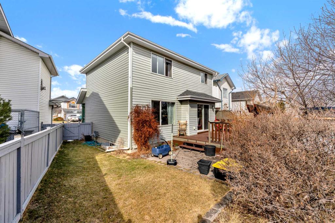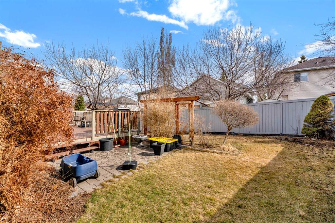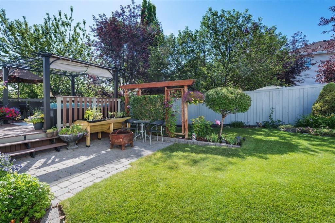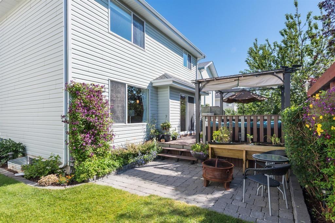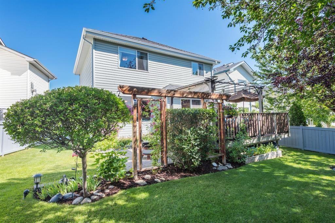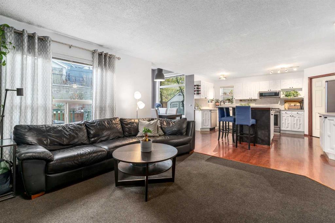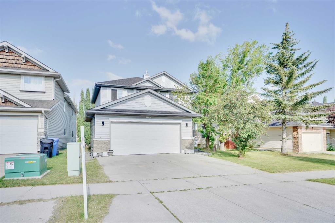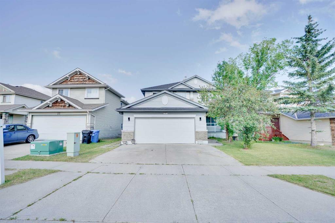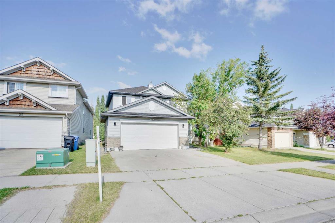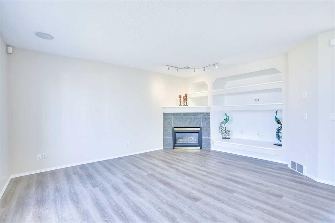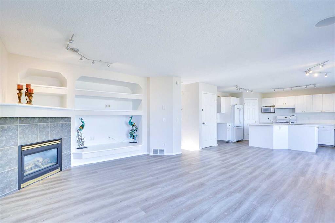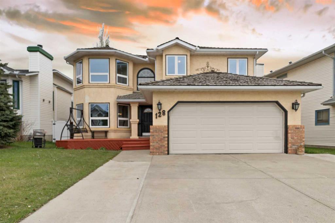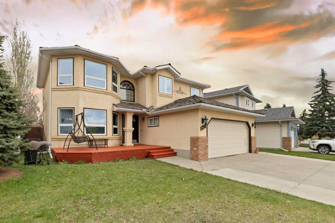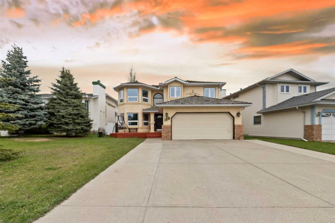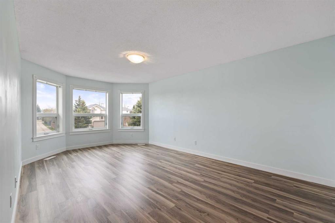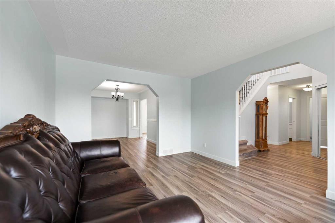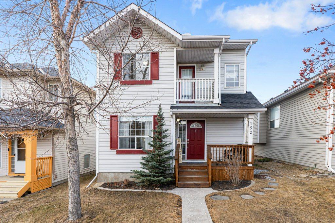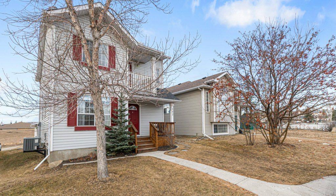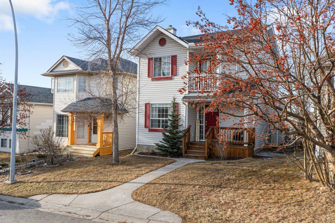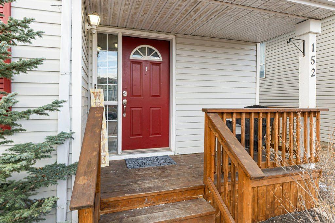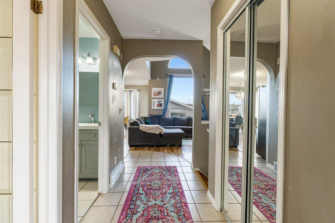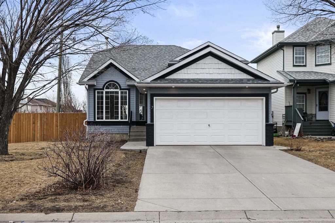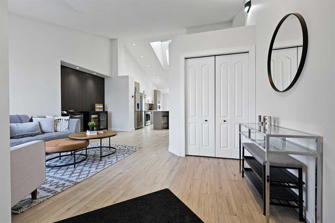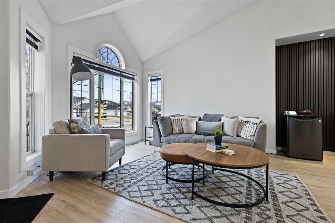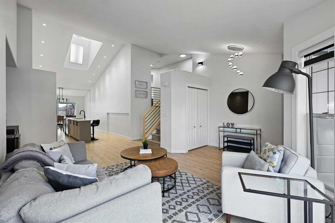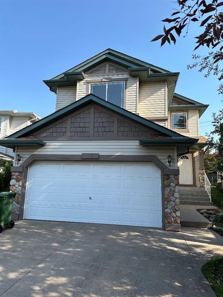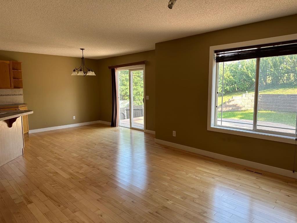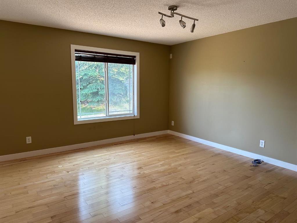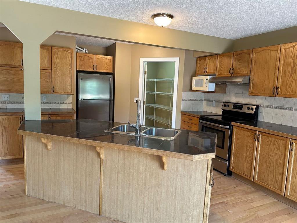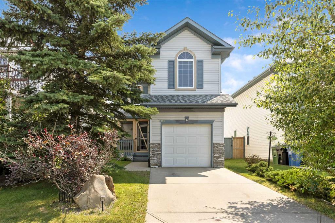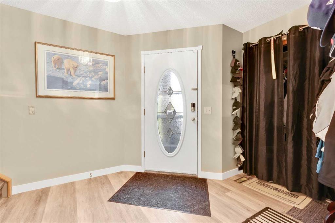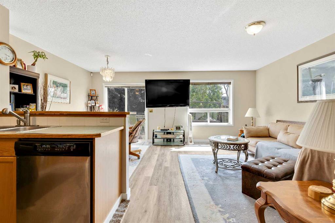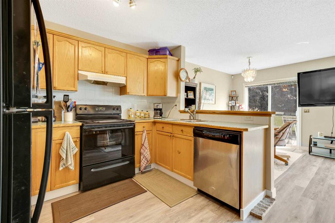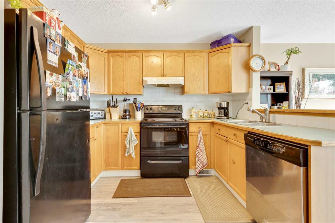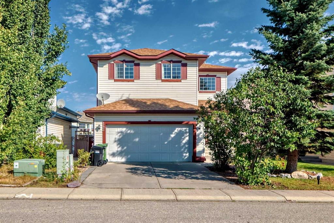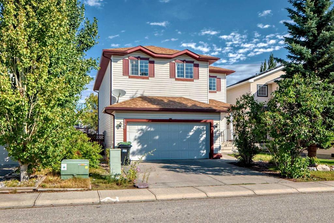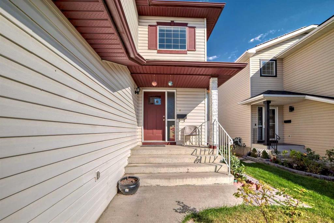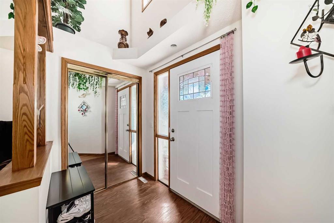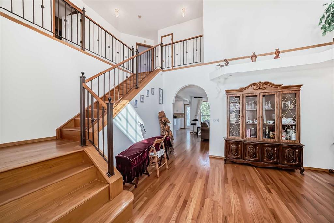166 HARVEST OAK Rise NE
Calgary T3K4T9
MLS® Number: A2212289
$ 645,000
3
BEDROOMS
2 + 1
BATHROOMS
1,487
SQUARE FEET
1998
YEAR BUILT
A very well kept 2 story home in the sought after community of harvest hills . This home is located on a cul-de-sac with walking distance to almost all the major amenities ,bus stops and school. Spotless home with a huge backyard filled with perennials to raise your family has 3 bedrooms and 2.5 washrooms upstairs . Finished basement could be used as a rec room or kids play area . Call your realtor to view this property !
| COMMUNITY | Harvest Hills |
| PROPERTY TYPE | Detached |
| BUILDING TYPE | House |
| STYLE | 2 Storey |
| YEAR BUILT | 1998 |
| SQUARE FOOTAGE | 1,487 |
| BEDROOMS | 3 |
| BATHROOMS | 3.00 |
| BASEMENT | Finished, Full |
| AMENITIES | |
| APPLIANCES | Central Air Conditioner, Dishwasher, Dryer, Electric Stove, Freezer, Garage Control(s), Range Hood, Refrigerator, Washer, Window Coverings |
| COOLING | Central Air |
| FIREPLACE | N/A |
| FLOORING | Carpet, Hardwood, Laminate |
| HEATING | Central |
| LAUNDRY | Laundry Room |
| LOT FEATURES | Cul-De-Sac, Fruit Trees/Shrub(s), Irregular Lot, See Remarks |
| PARKING | Double Garage Attached |
| RESTRICTIONS | None Known |
| ROOF | Asphalt Shingle |
| TITLE | Fee Simple |
| BROKER | Five Star Realty |
| ROOMS | DIMENSIONS (m) | LEVEL |
|---|---|---|
| Family Room | 22`11" x 11`11" | Basement |
| Furnace/Utility Room | 7`6" x 5`6" | Basement |
| Flex Space | 14`0" x 11`6" | Basement |
| Storage | 13`7" x 8`10" | Basement |
| 2pc Bathroom | 5`5" x 4`5" | Main |
| Kitchen | 12`0" x 11`3" | Main |
| Laundry | 9`0" x 5`8" | Main |
| Dining Room | 11`5" x 5`4" | Main |
| Living Room | 17`7" x 12`7" | Main |
| Bedroom - Primary | 12`10" x 11`10" | Second |
| Bedroom | 10`7" x 9`3" | Second |
| Bedroom | 11`10" x 8`10" | Second |
| 4pc Bathroom | 7`8" x 6`3" | Second |
| 4pc Ensuite bath | 11`8" x 6`3" | Second |
| Walk-In Closet | 8`3" x 4`5" | Second |

