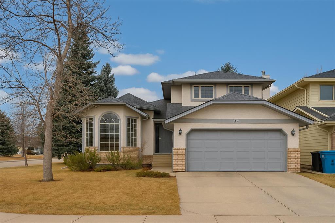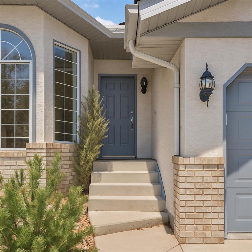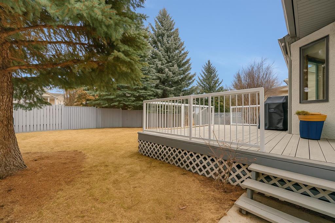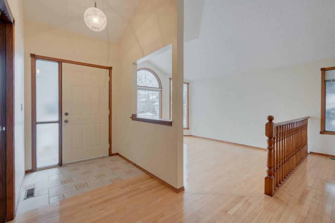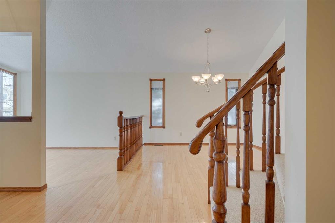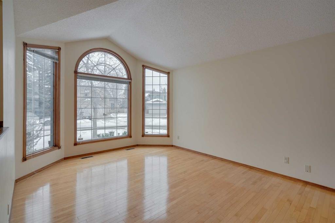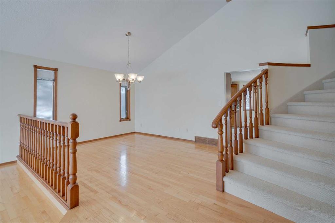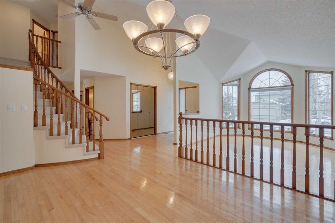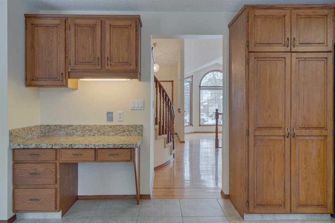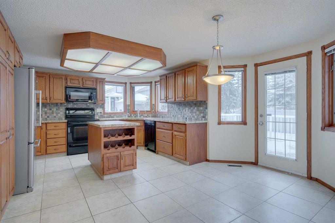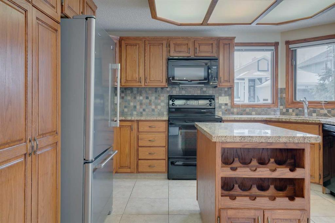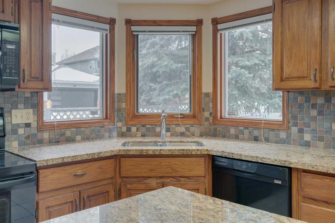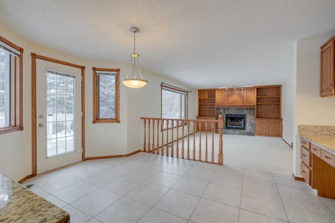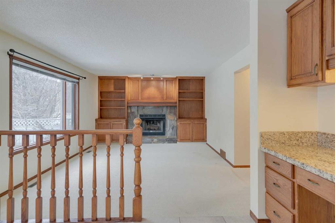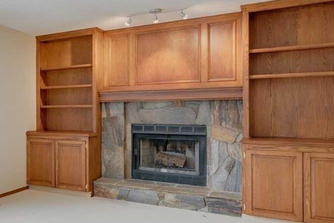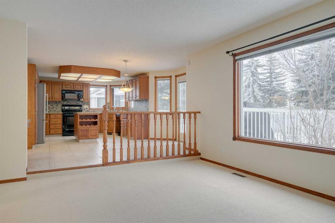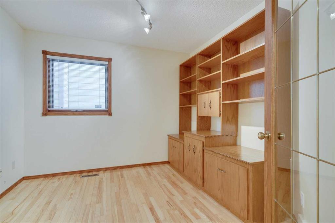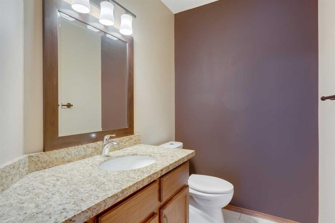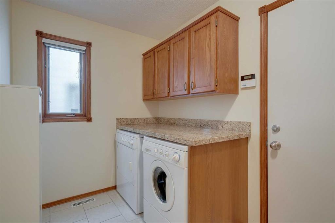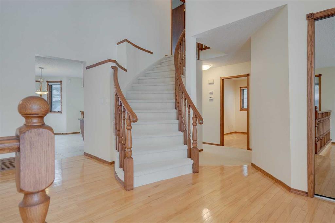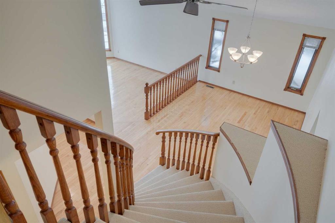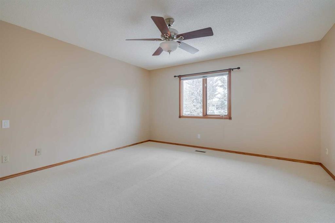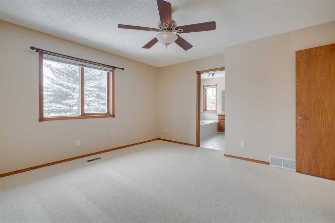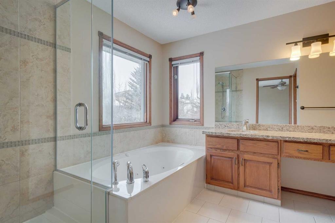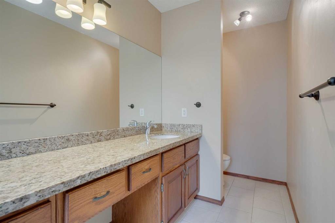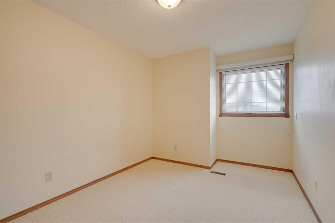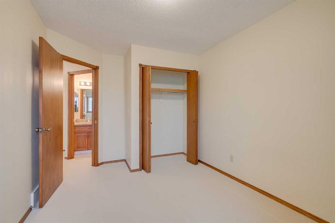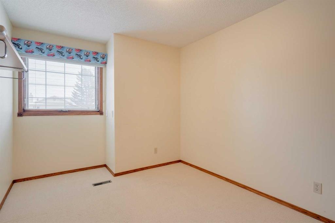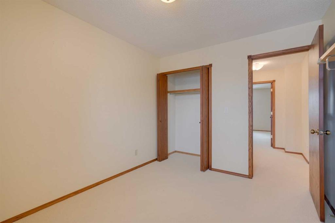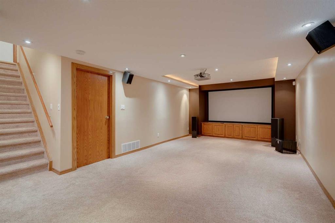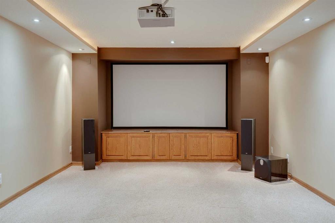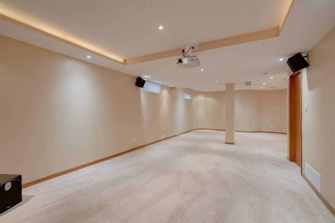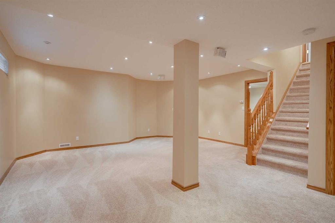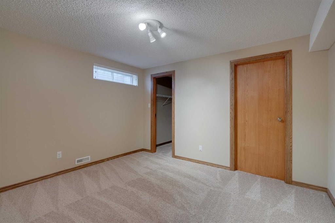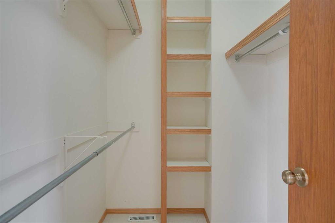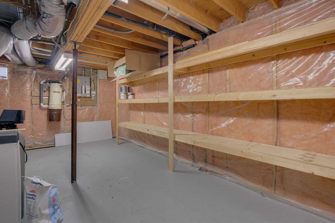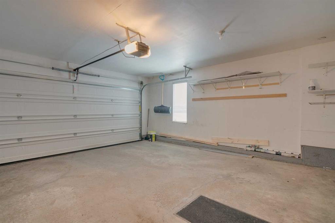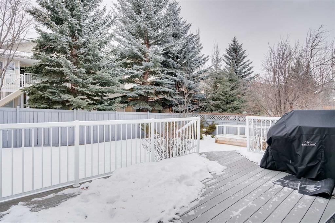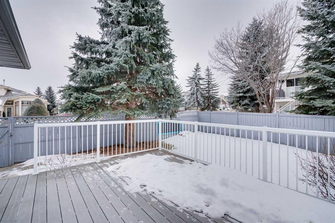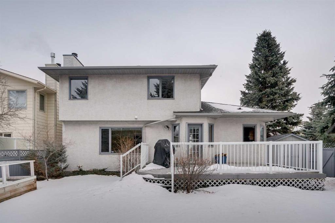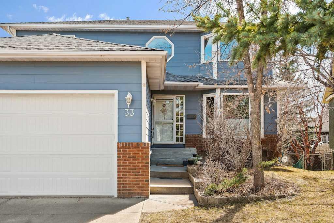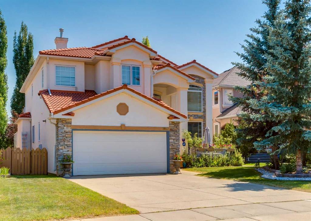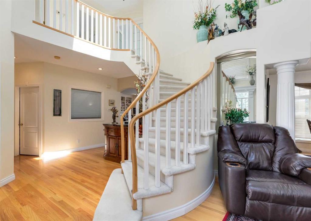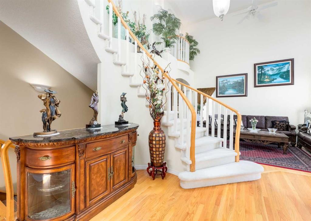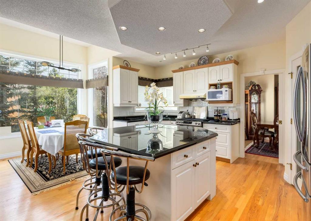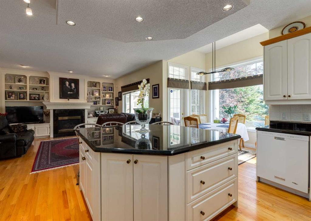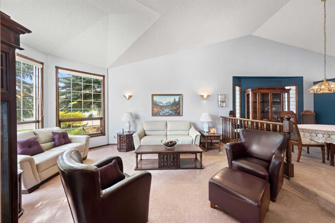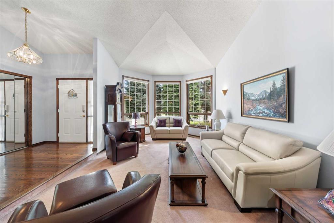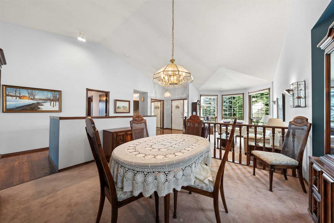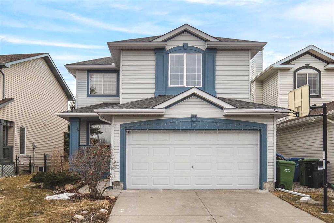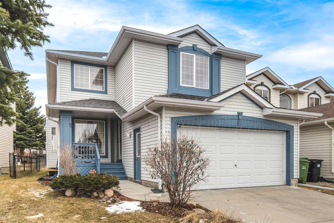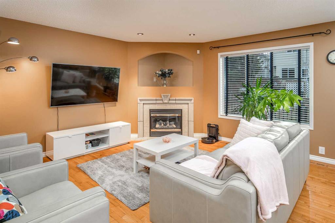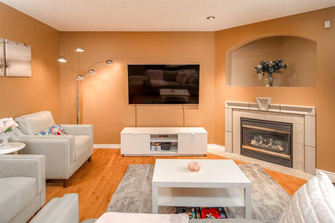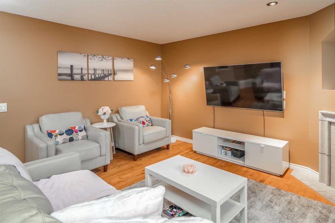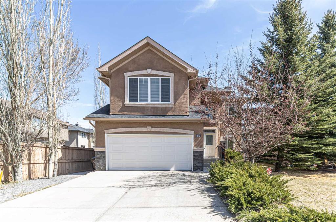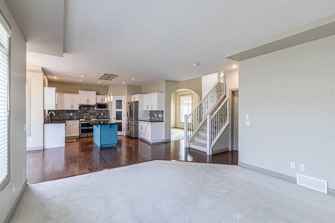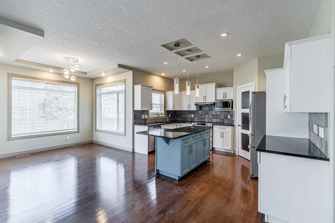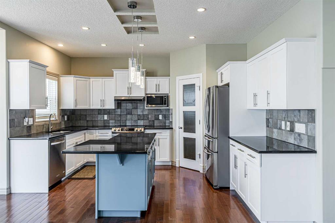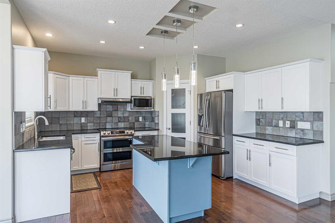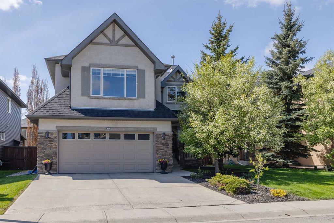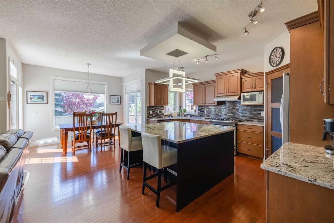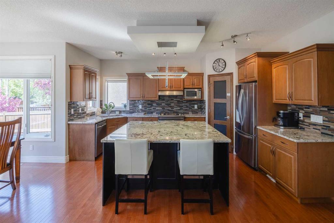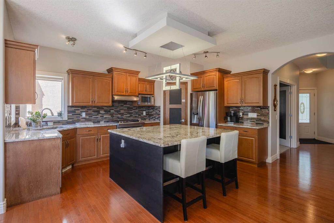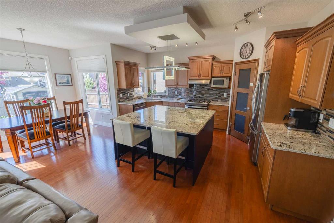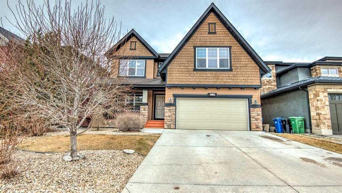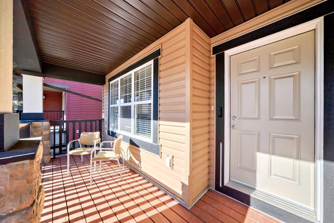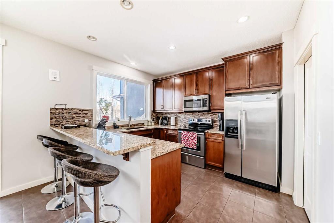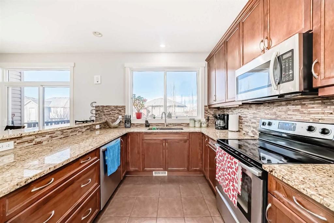37 Evergreen Terrace SW
Calgary T2Y 2V9
MLS® Number: A2218806
$ 819,000
4
BEDROOMS
2 + 1
BATHROOMS
2,162
SQUARE FEET
1990
YEAR BUILT
Welcome to this well maintained 4-bedroom, 3.5-bath detached home situated on a desirable corner lot in the family-friendly community of Evergreen. With 3 bedrooms upstairs and an additional bedroom in the fully finished basement, there's plenty of room for everyone. Step inside beautiful high ceilings, hardwood floors, and a formal dining and living area. The kitchen overlooks the cozy second living area, complete with a gas fireplace and built-in shelving—ideal for relaxed family living and entertaining. The main floor also features a private den with French doors and a convenient laundry room. The dramatic curved staircase leads you upstairs to the primary suite, featuring a 5-piece ensuite bath and a walk-in closet. 2 additional bedrooms and a 4 piece bath finish this floor. Downstairs, the fully finished basement offers a spacious rec room, a full bathroom, fourth bedroom and more storage space than you will ever know what to do with. Enjoy sunny afternoons surrounded by mature landscaping on the west-facing back deck. A double attached garage provides ample parking and storage. All of this just minutes from Fish Creek Provincial Park, top-rated schools, public transit, and shopping amenities.
| COMMUNITY | Evergreen |
| PROPERTY TYPE | Detached |
| BUILDING TYPE | House |
| STYLE | 2 Storey |
| YEAR BUILT | 1990 |
| SQUARE FOOTAGE | 2,162 |
| BEDROOMS | 4 |
| BATHROOMS | 3.00 |
| BASEMENT | Finished, Full |
| AMENITIES | |
| APPLIANCES | Dishwasher, Dryer, Electric Stove, Garage Control(s), Microwave Hood Fan, Refrigerator, Washer, Water Softener, Window Coverings |
| COOLING | Central Air |
| FIREPLACE | Living Room, Wood Burning |
| FLOORING | Carpet, Hardwood, Tile |
| HEATING | High Efficiency, Forced Air, Natural Gas |
| LAUNDRY | Main Level |
| LOT FEATURES | Back Yard, Corner Lot |
| PARKING | Double Garage Attached |
| RESTRICTIONS | Utility Right Of Way |
| ROOF | Asphalt Shingle |
| TITLE | Fee Simple |
| BROKER | Nineteen 88 Real Estate |
| ROOMS | DIMENSIONS (m) | LEVEL |
|---|---|---|
| Media Room | 21`0" x 12`6" | Basement |
| Bedroom | 12`2" x 10`8" | Basement |
| Game Room | 18`10" x 12`10" | Basement |
| Laundry | 9`0" x 6`4" | Main |
| 2pc Bathroom | 7`0" x 4`10" | Main |
| Kitchen | 19`2" x 12`10" | Main |
| Dining Room | 11`8" x 11`2" | Main |
| Living Room | 15`4" x 12`0" | Main |
| Den | 10`4" x 10`0" | Main |
| Bedroom - Primary | 14`2" x 14`0" | Second |
| Bedroom | 12`2" x 9`4" | Second |
| Bedroom | 12`4" x 9`2" | Second |
| 4pc Bathroom | 9`0" x 5`0" | Second |
| 5pc Ensuite bath | 15`4" x 9`4" | Second |

