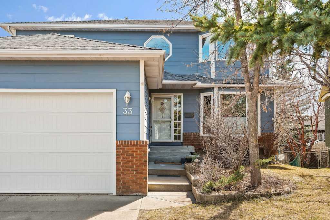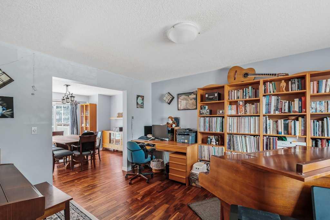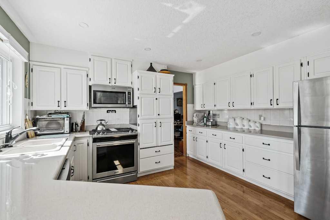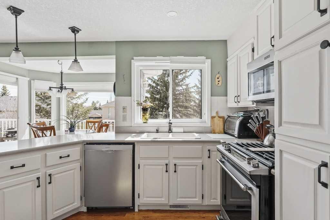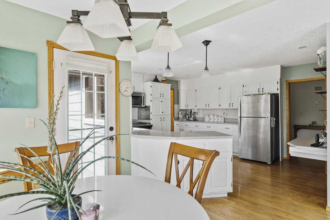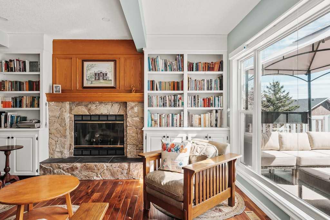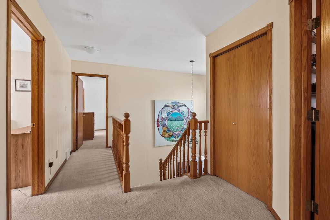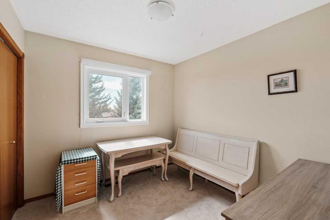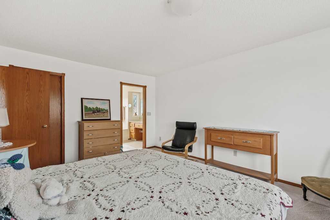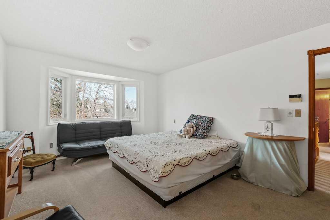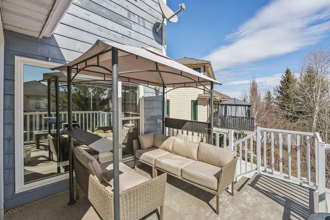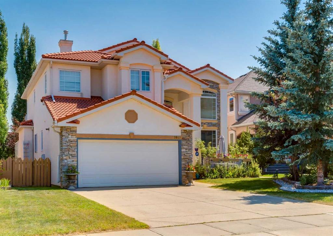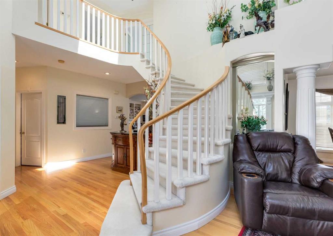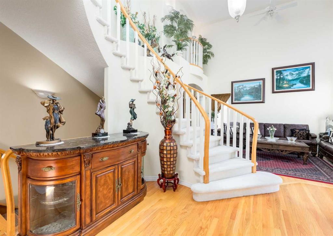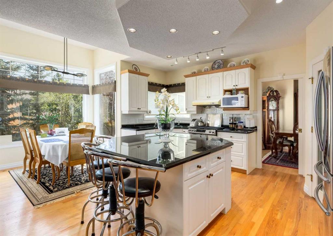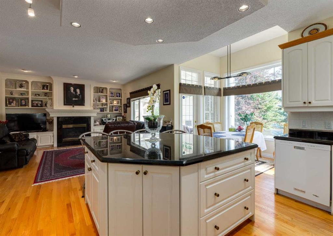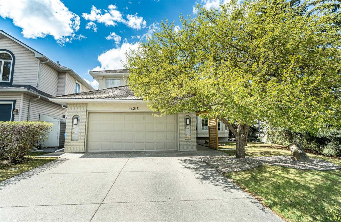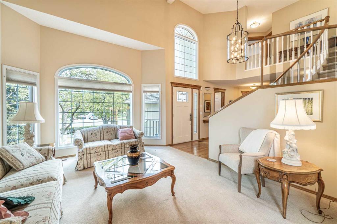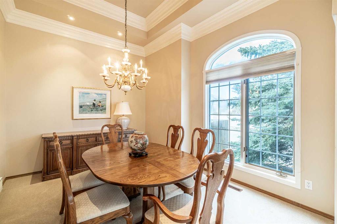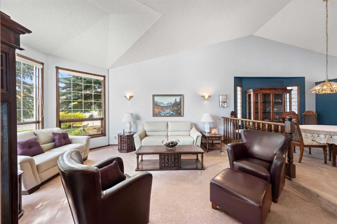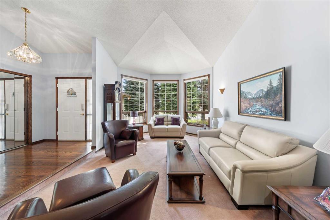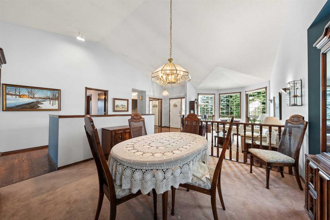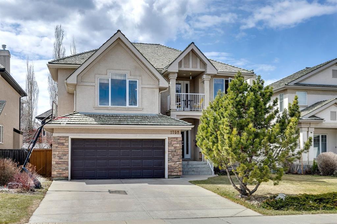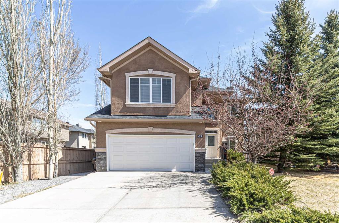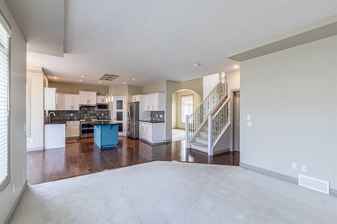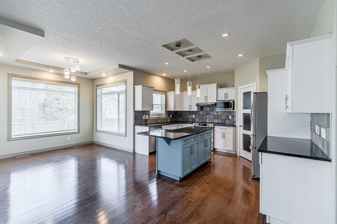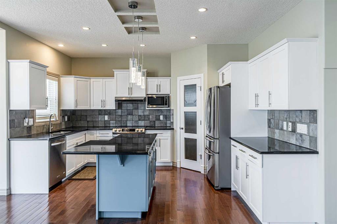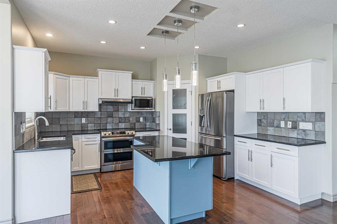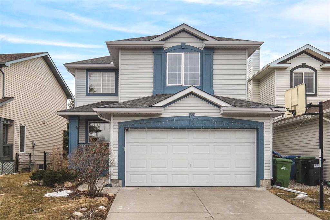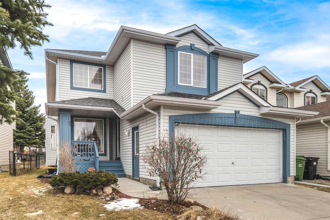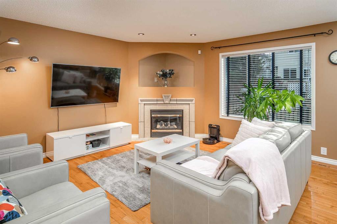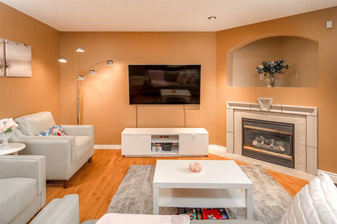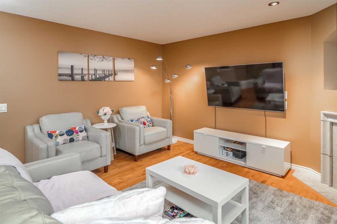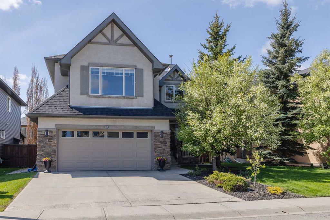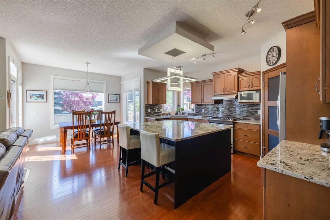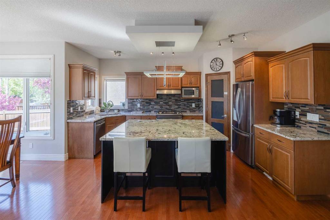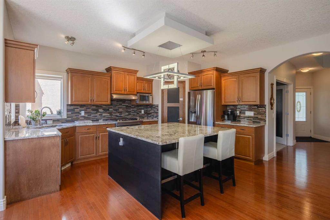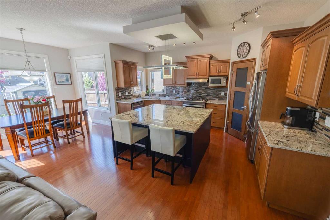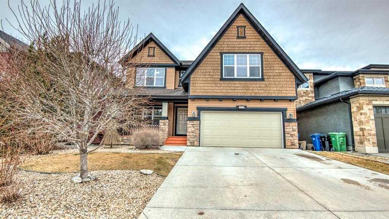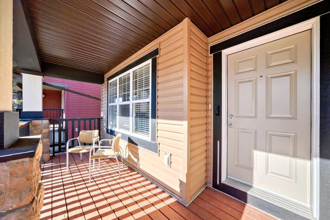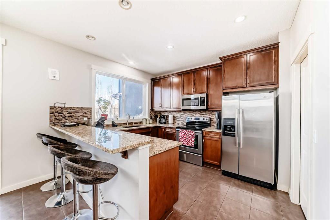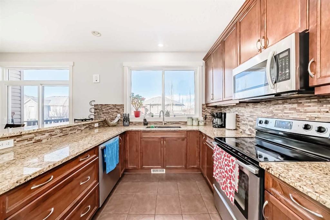33 Evergreen Gardens SW
Calgary T2Y 2V9
MLS® Number: A2213369
$ 859,000
5
BEDROOMS
2 + 1
BATHROOMS
2,144
SQUARE FEET
1990
YEAR BUILT
INCREDIBLE $40,000 Price Improvement!! Now Exceptionally Priced affording the discerning buyer many possibilities to add personal style to this solid property with amazing bones. 33 Evergreen Gardens SW is 5-bedroom family home presenting an amazing value opportunity to own in the sot-after community of Evergreen Estates. Situated on a quiet cul-de-sac and mere steps to a pathway leading to beautiful Fish Creek Park, the composite clad property boasts numerous costly upgrades including all Ecoline triple pane argon windows with 25-year warranty (2011), new roof with 50-year warranty (2020) washer and dryer (2023), insulated garage and newer opener (2019), extensive deck with aluminum rails AND the REMOVAL of ALL POLY-B PLUMBING! The expansive South-facing and landscaped backyard provides an oasis from which to watch the kids play, host a barbecue, or simply unwind. Natural light floods the main floor while hardwood and the fireplace’s lovely stone surround provide additional warmth to this level. Pretty French doors and a lovely Bay window give charm to the living and dining rooms while the family room with wood-burning fireplace and extensive built-ins offer a comfortable space to relax. The large kitchen features an abundance of cabinetry, quartz countertops, stainless-steel appliances and a sundrenched breakfast nook with access to the oversized deck and views to the pathway. A convenient powder room and laundry / mudroom complete the main floor. The upper level boasts 4 outstanding bedrooms including a spacious owner’s suite with walk-in closet and bright ensuite. A second 4-piece bathroom rounds off this terrific family level. The walk-out basement currently has a 5th bedroom, generous storage, and unlimited potential for future development, either as a recreation room or a potential in-law or rental suite (note suite development would be subject to approvals and permitting by the municipality). Location, lot size, and interior square footage alone make this property an Amazing Opportunity! Consider the costly improvements and upgrades that have already been done including 1) triple-pane windows, 2) new roof, and 3) the removal of Poly-b plumbing, this Family Home also delivers Incredible VALUE!! Other notable inclusions consist of a water softener, 2nd refrigerator, gazebo, outdoor furniture, awning and sunshades. This property offers plenty of living space, fantastic backyard and close to numerous amenities including Fish Creek Park, schools, shopping, restaurants, and transit! Welcome home!
| COMMUNITY | Evergreen |
| PROPERTY TYPE | Detached |
| BUILDING TYPE | House |
| STYLE | 2 Storey |
| YEAR BUILT | 1990 |
| SQUARE FOOTAGE | 2,144 |
| BEDROOMS | 5 |
| BATHROOMS | 3.00 |
| BASEMENT | Full, Walk-Out To Grade |
| AMENITIES | |
| APPLIANCES | Dishwasher, Gas Stove, Microwave Hood Fan, Washer/Dryer, Water Softener, Window Coverings |
| COOLING | None |
| FIREPLACE | Wood Burning |
| FLOORING | Carpet, Hardwood, Tile |
| HEATING | Forced Air |
| LAUNDRY | Main Level |
| LOT FEATURES | Back Yard, Garden, Landscaped |
| PARKING | Double Garage Attached |
| RESTRICTIONS | None Known |
| ROOF | Asphalt Shingle |
| TITLE | Fee Simple |
| BROKER | Coldwell Banker Mountain Central |
| ROOMS | DIMENSIONS (m) | LEVEL |
|---|---|---|
| Bedroom | 11`6" x 13`0" | Basement |
| 2pc Bathroom | Main | |
| Breakfast Nook | 10`0" x 8`0" | Main |
| Dining Room | 11`9" x 13`0" | Main |
| Kitchen | 17`6" x 13`0" | Main |
| Living Room | 12`0" x 17`0" | Main |
| Office | 12`2" x 16`1" | Main |
| 4pc Bathroom | Second | |
| 4pc Ensuite bath | Second | |
| Bedroom | 8`11" x 9`7" | Second |
| Bedroom | 12`2" x 11`2" | Second |
| Bedroom | 12`7" x 10`3" | Second |
| Bedroom - Primary | 12`2" x 17`5" | Second |




