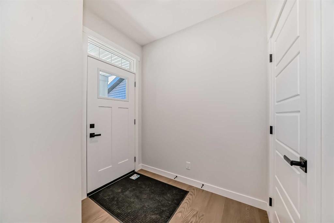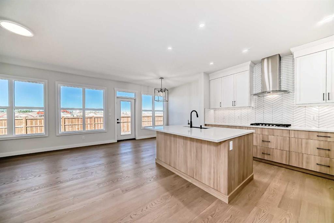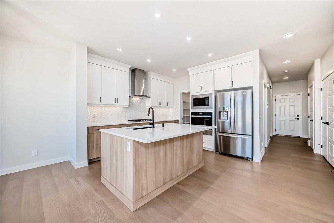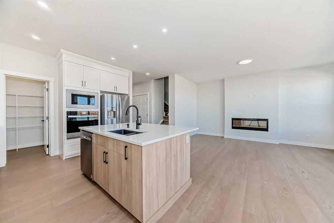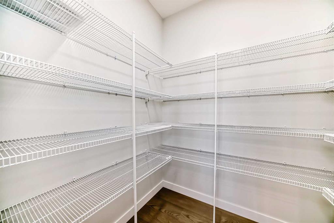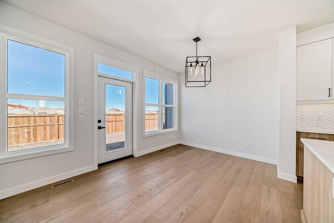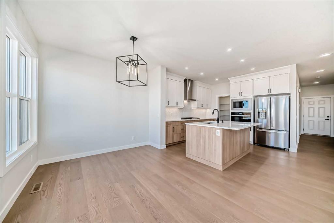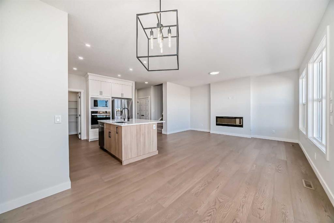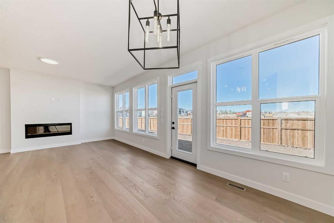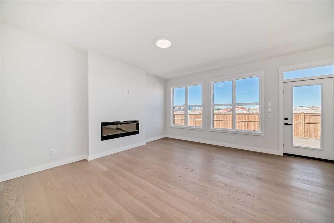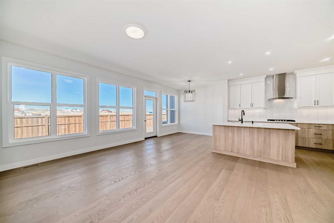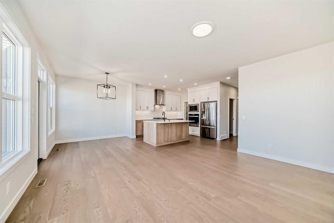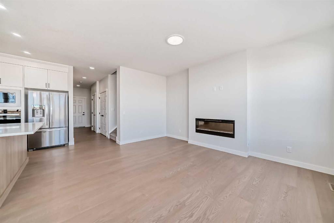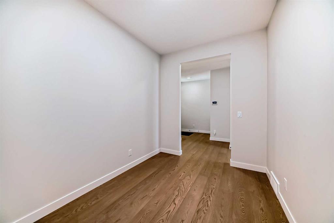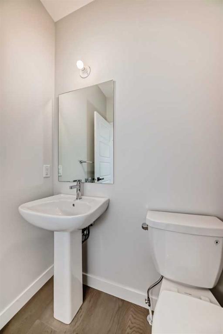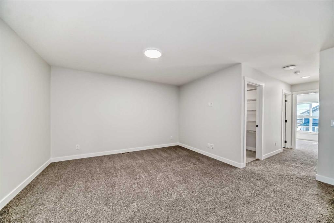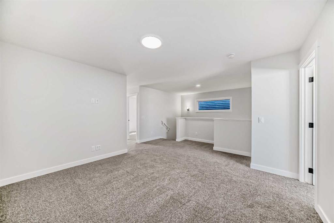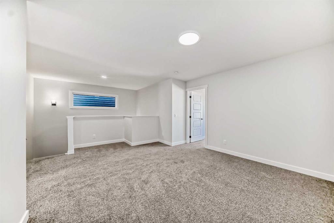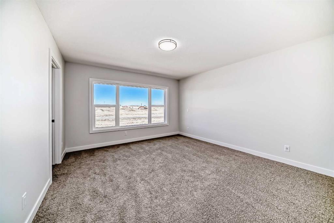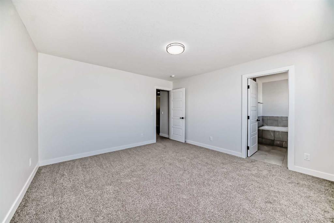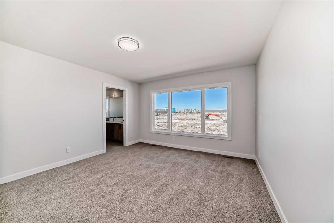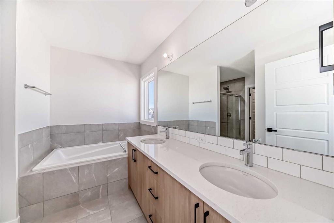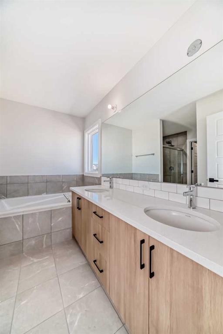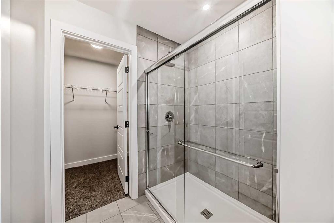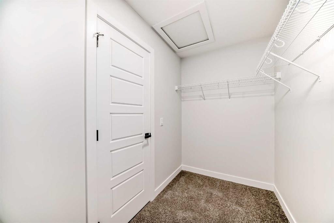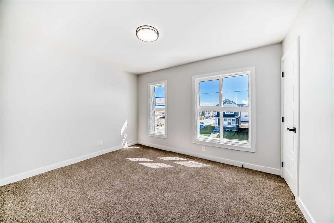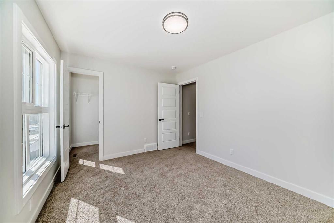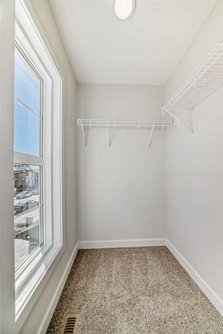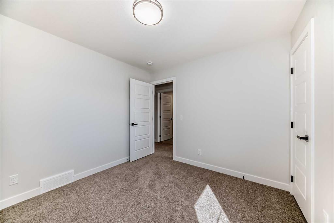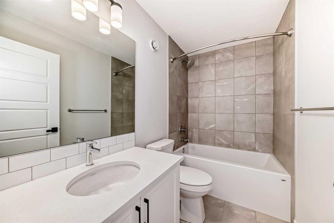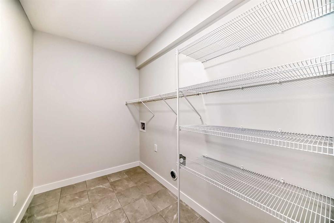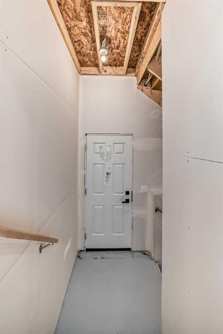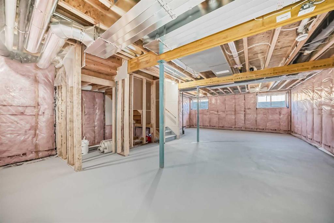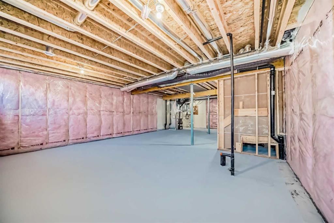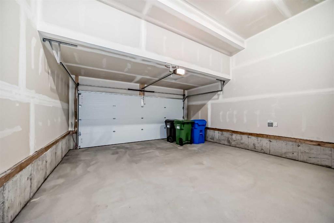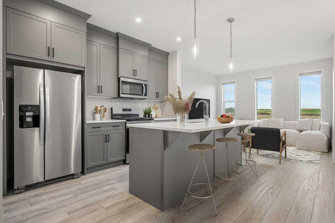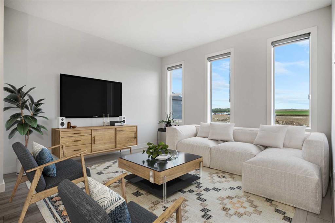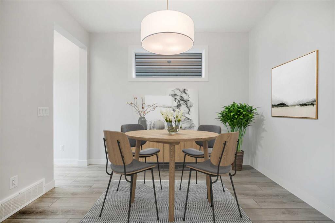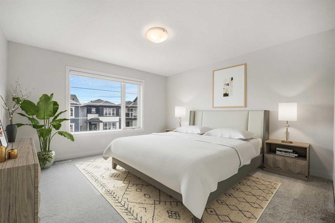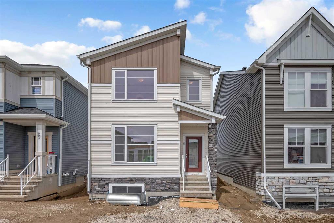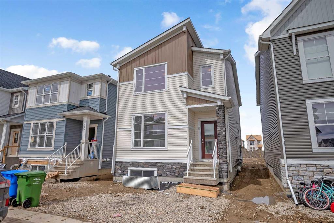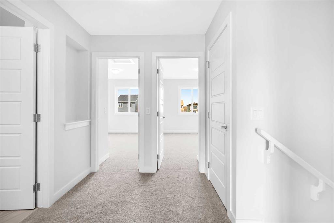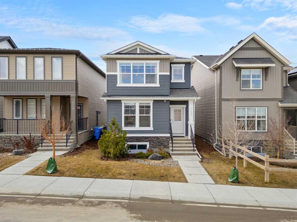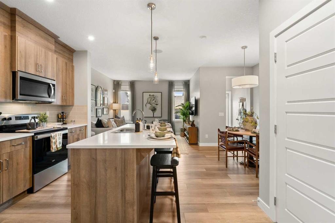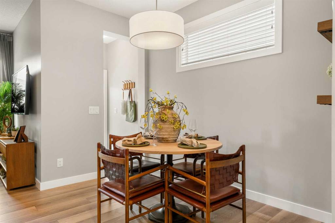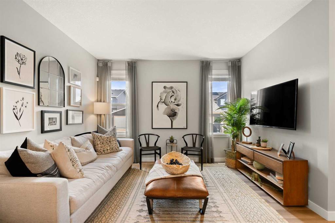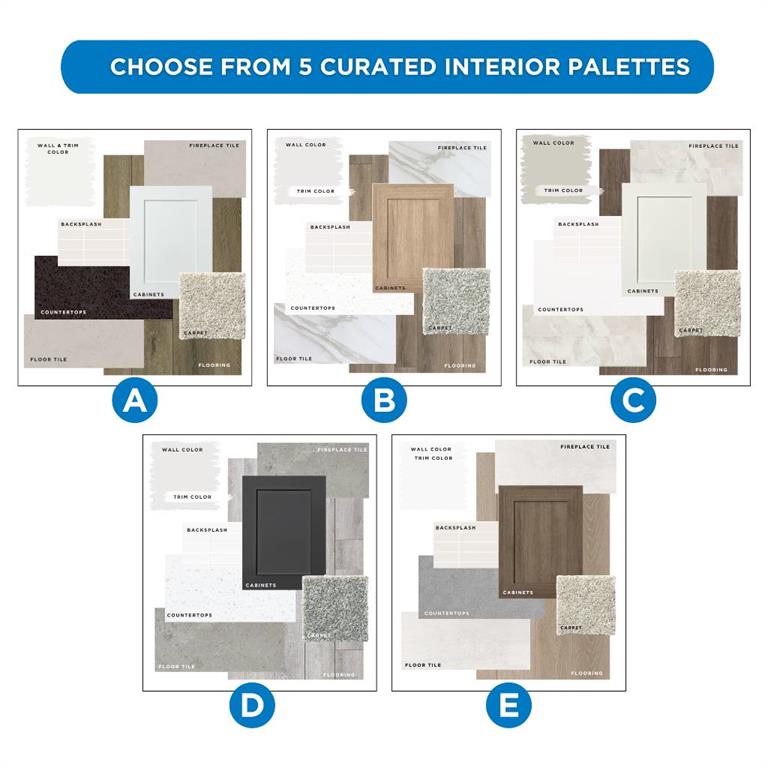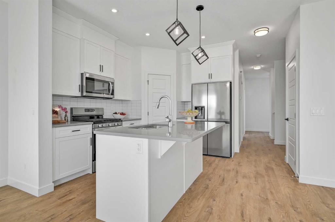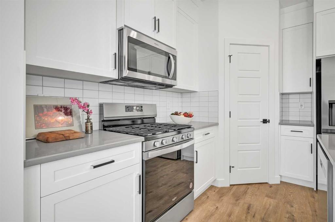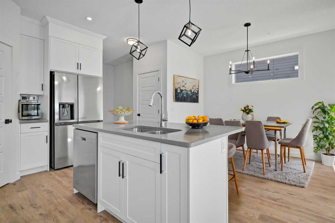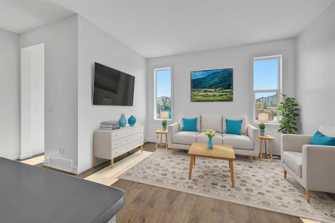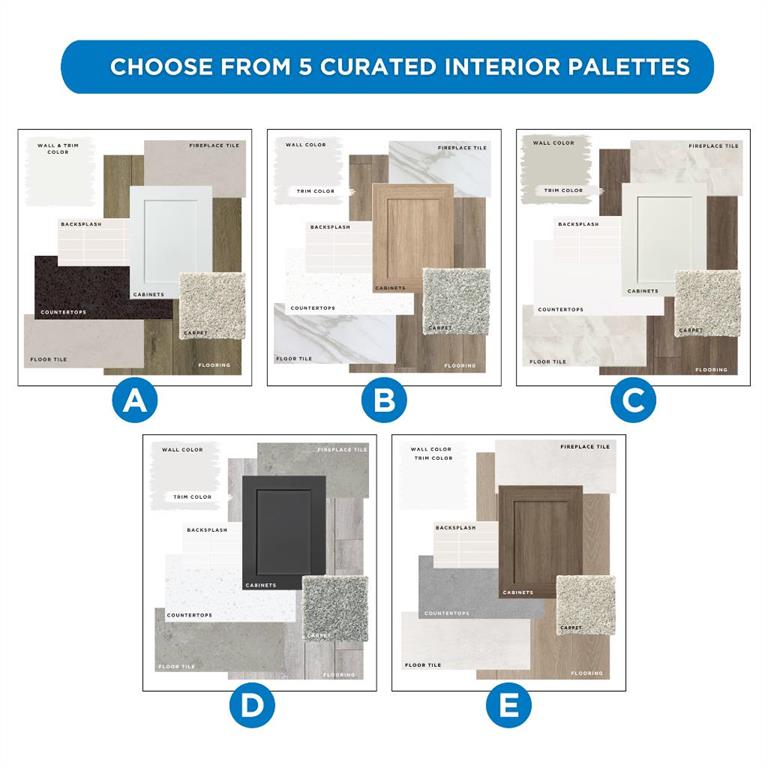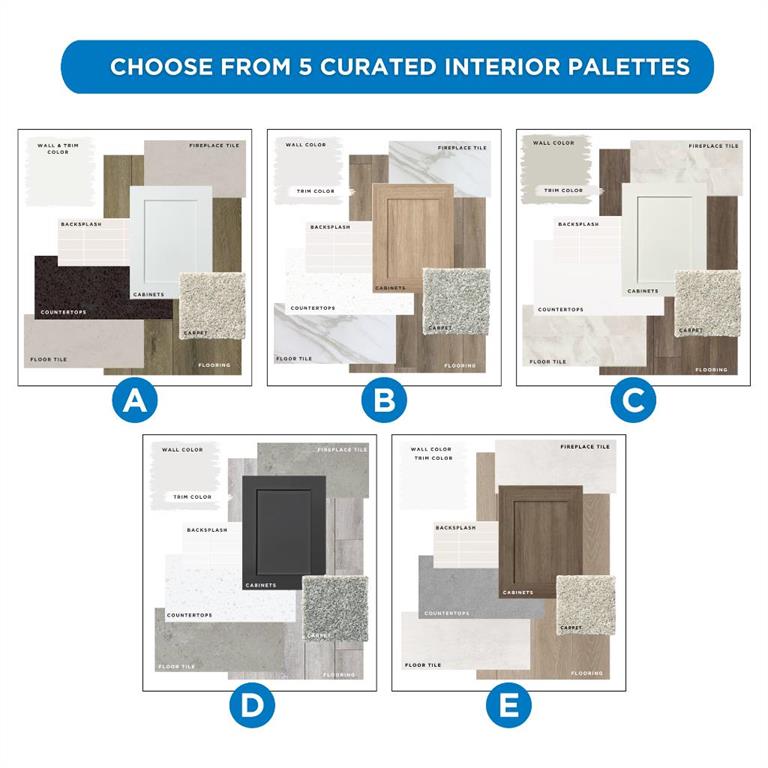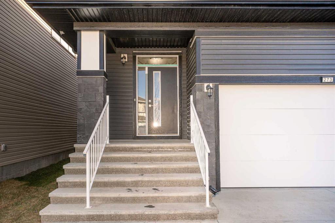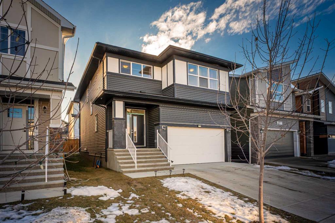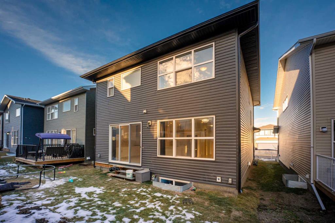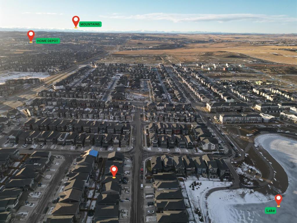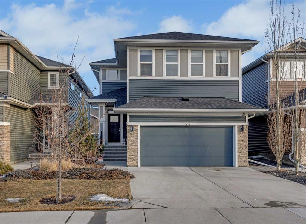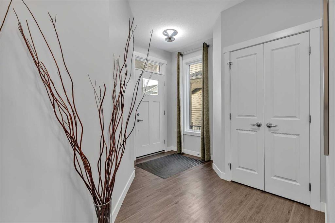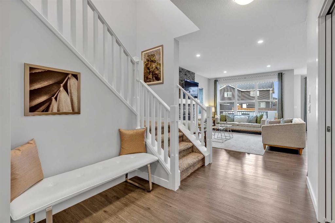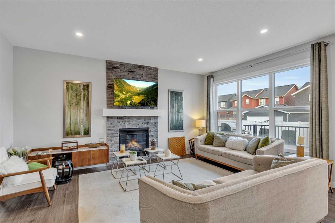37 Amblefield View NW
Calgary T3P 2B9
MLS® Number: A2187965
$ 780,000
3
BEDROOMS
2 + 1
BATHROOMS
2024
YEAR BUILT
Discover this exquisite, modern home nestled in the sought-after Northwest community of Ambleton. This newly built residence offers a blend of sleek design and upgrades, ensuring a luxurious living experience. Enjoy the contemporary charm with engineered hardwood flooring throughout the main floor and stylish finishings.The kitchen is a chef's dream, featuring built-in stainless steel appliances, a chic backsplash, full height cabinetry, extra drawers, Quartz counters and walk in pantry. The main floor features a versatile den and a convenient 2-piece bath, living room with fireplace. The open layout invites abundant natural light, creating a welcoming ambiance. On the upper level, enjoy a generous bonus room, a convenient laundry room, and three bedrooms. The master suite is a luxurious retreat with a 5-piece ensuite and a spacious walk-in closet. The separate side entry provides access to a 9' basement, ready for your creative touch to expand living space.Located with easy access to major routes like 144 Street and Stoney Trail, and just minutes from Carrington Plaza, offering a wealth of shopping and dining options. This bright and beautifully upgraded home is ideal for those seeking a modern, comfortable living space in a thriving community. Don’t miss the opportunity to make it yours—schedule a viewing today!
| COMMUNITY | Moraine |
| PROPERTY TYPE | Detached |
| BUILDING TYPE | House |
| STYLE | 2 Storey |
| YEAR BUILT | 2024 |
| SQUARE FOOTAGE | 2,067 |
| BEDROOMS | 3 |
| BATHROOMS | 3.00 |
| BASEMENT | Separate/Exterior Entry, Full, Unfinished |
| AMENITIES | |
| APPLIANCES | Built-In Gas Range, Built-In Oven, Dishwasher, Garage Control(s), Microwave, Range Hood, Refrigerator |
| COOLING | None |
| FIREPLACE | Electric, Living Room |
| FLOORING | Carpet, Ceramic Tile, Hardwood |
| HEATING | High Efficiency, Electric, Fireplace(s), Natural Gas |
| LAUNDRY | Upper Level |
| LOT FEATURES | Level, Rectangular Lot |
| PARKING | Concrete Driveway, Double Garage Attached, Garage Door Opener, Garage Faces Front, In Garage Electric Vehicle Charging Station(s), Parking Pad |
| RESTRICTIONS | None Known |
| ROOF | Asphalt Shingle |
| TITLE | Fee Simple |
| BROKER | RE/MAX House of Real Estate |
| ROOMS | DIMENSIONS (m) | LEVEL |
|---|---|---|
| Living Room | 13`2" x 15`9" | Main |
| Kitchen | 11`10" x 9`10" | Main |
| Dining Room | 9`10" x 9`11" | Main |
| Den | 11`7" x 7`9" | Main |
| 2pc Bathroom | 0`0" x 0`0" | Main |
| 4pc Bathroom | 0`0" x 0`0" | Second |
| 5pc Ensuite bath | 0`0" x 0`0" | Second |
| Bedroom | 12`5" x 9`11" | Second |
| Bedroom | 10`1" x 9`11" | Second |
| Bonus Room | 17`10" x 12`11" | Second |
| Bedroom - Primary | 13`11" x 12`11" | Second |
| Laundry | 8`7" x 5`7" | Second |


