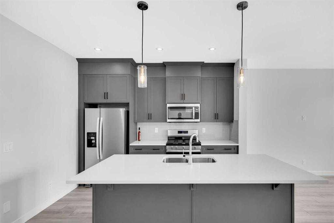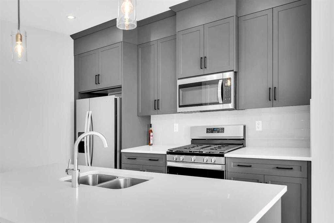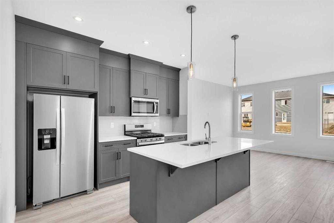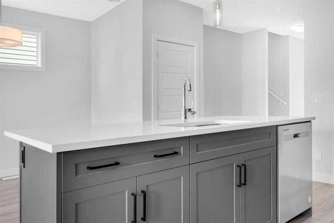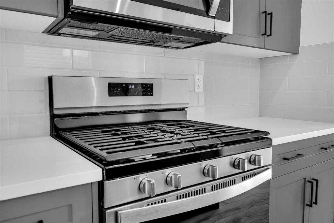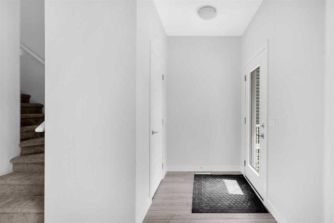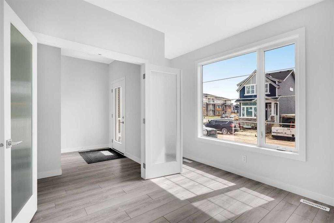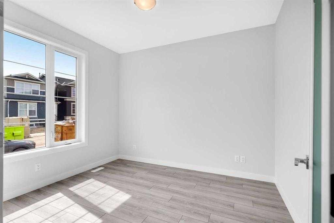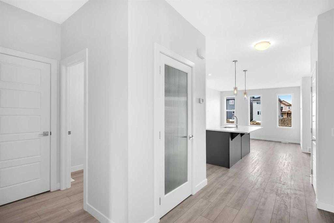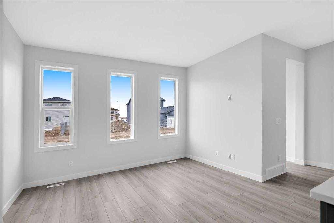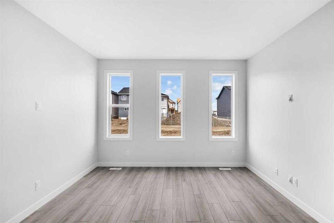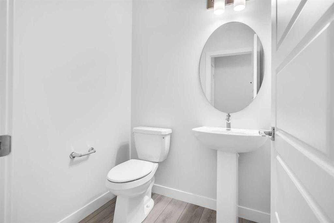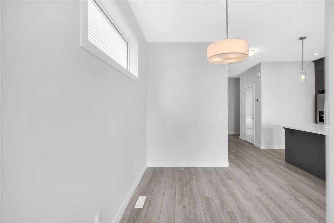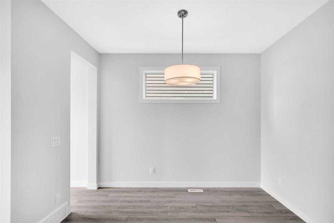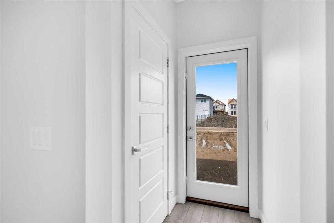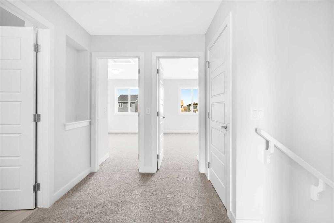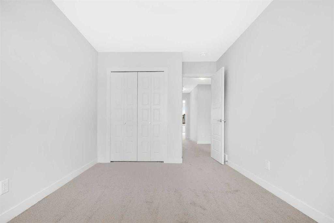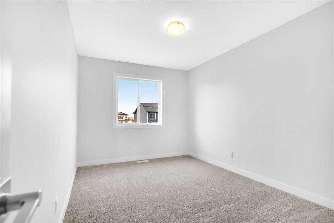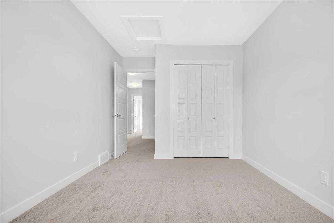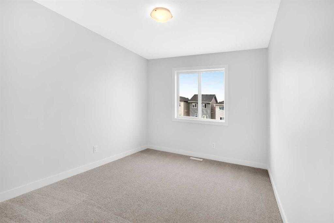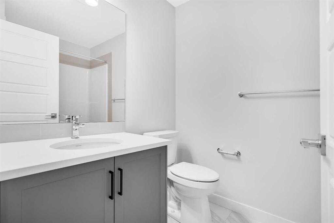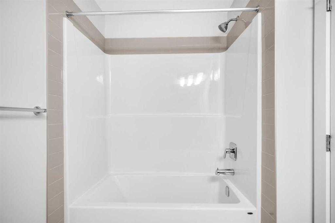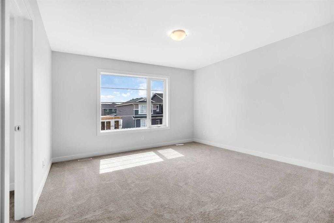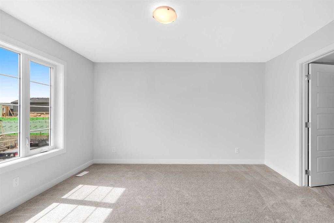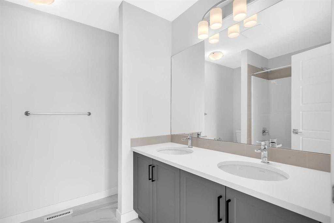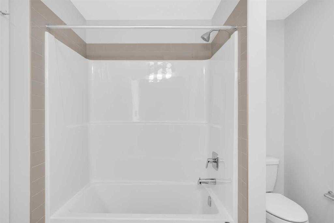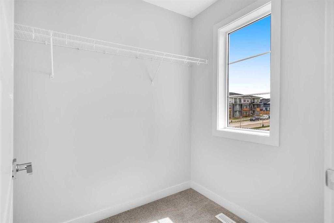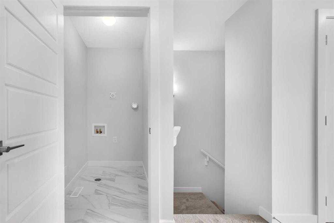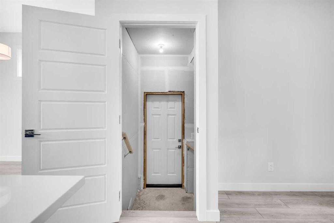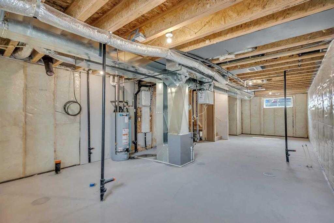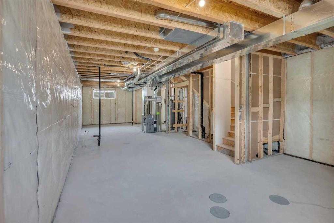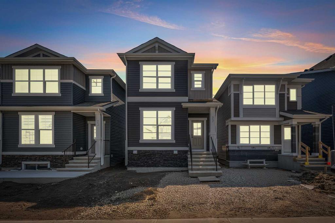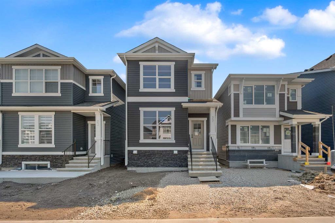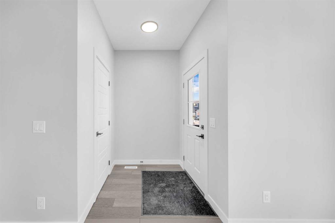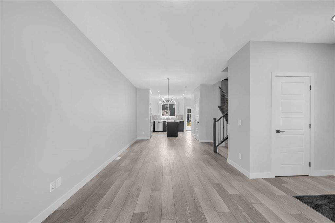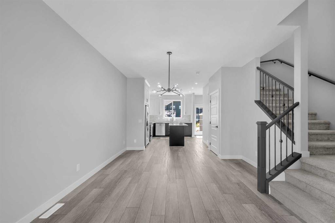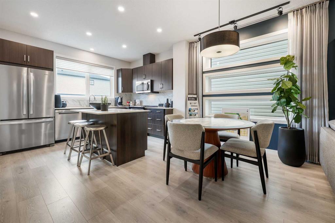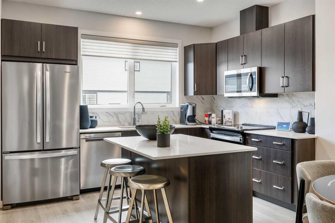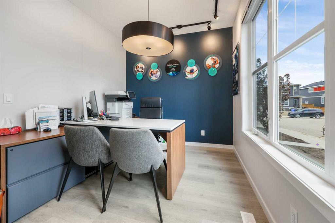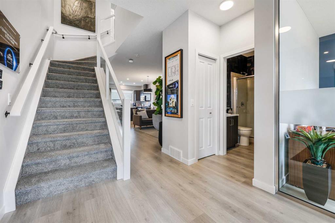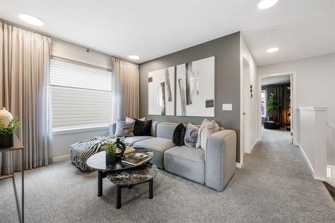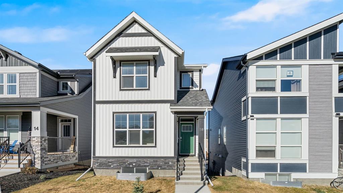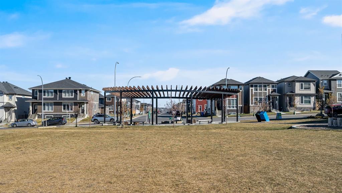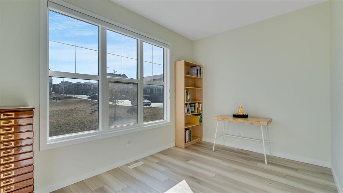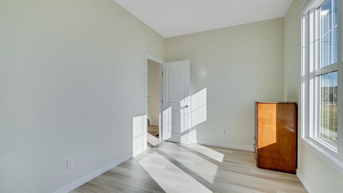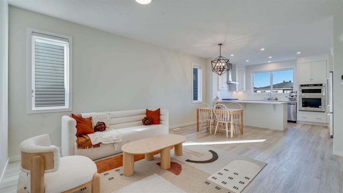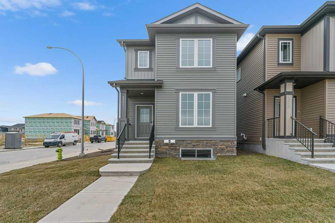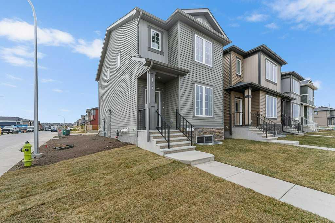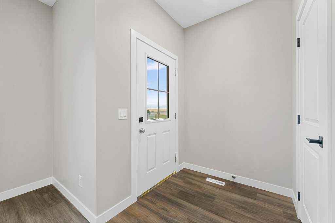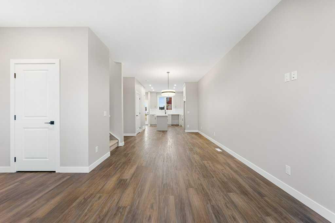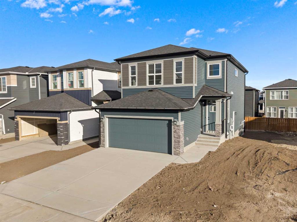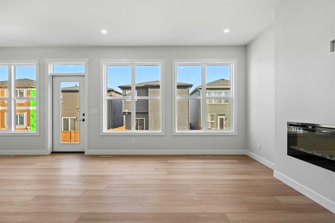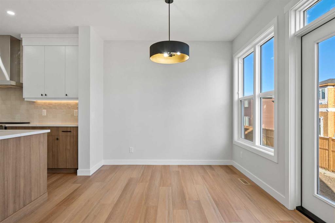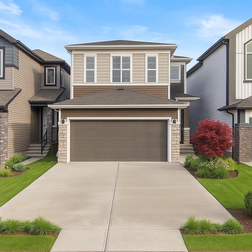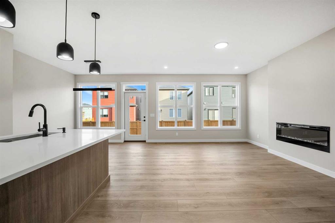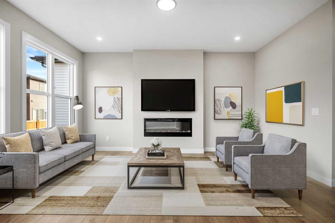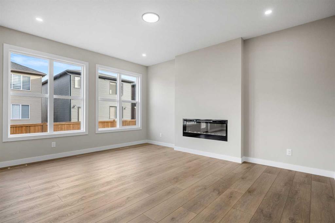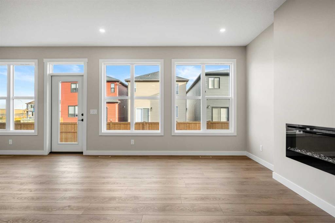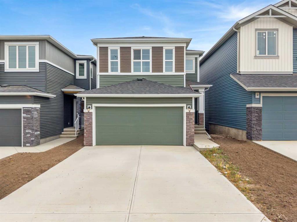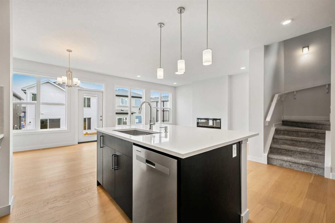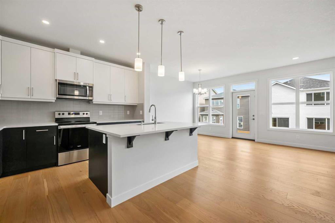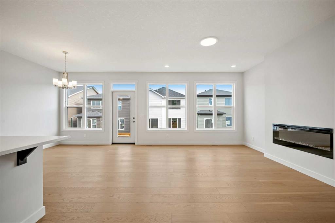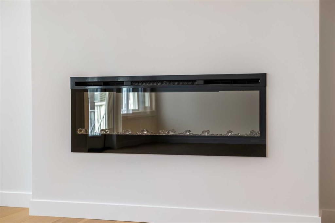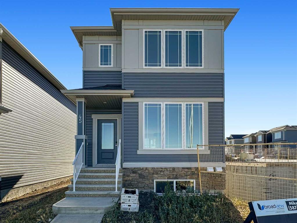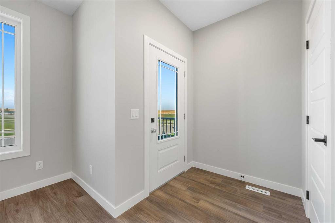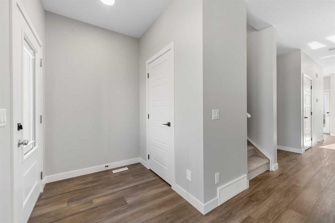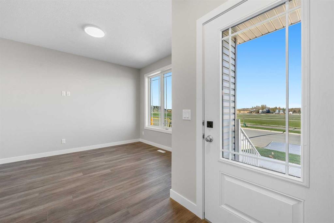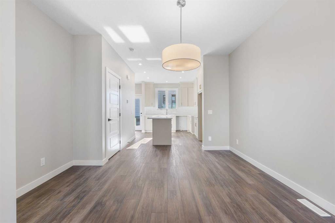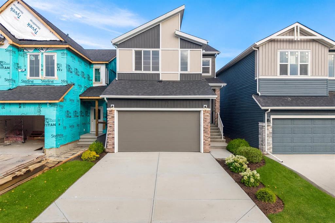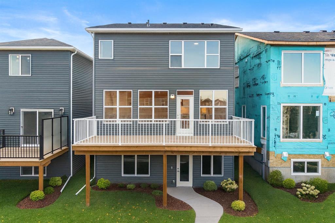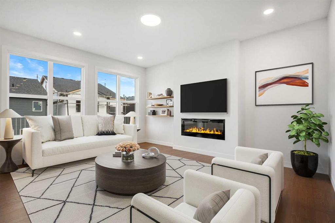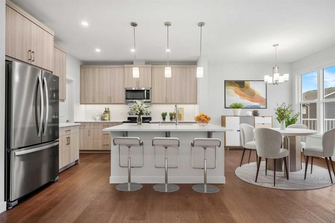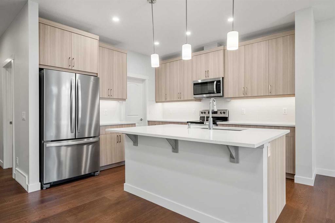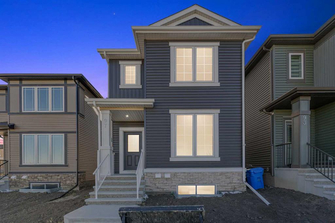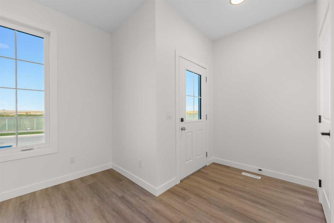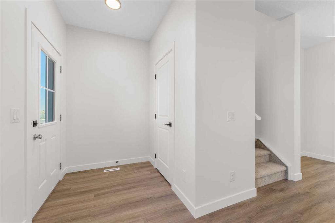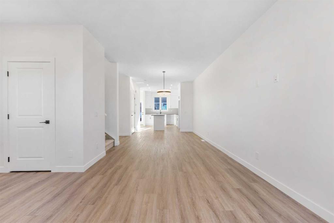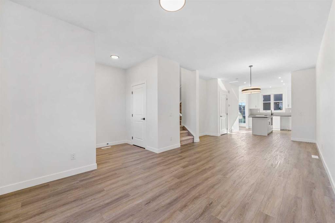16 Amblefield Avenue NW
Calgary T3P2C1
MLS® Number: A2267566
$ 639,900
3
BEDROOMS
2 + 1
BATHROOMS
1,776
SQUARE FEET
2024
YEAR BUILT
OPEN HOUSE SATURDAY NOVEMBER 1st 1:00 - 3:00 PM. Welcome to this impressive, newly built home located in the sought after NW community of Ambleton. Thoughtfully crafted with modern finishes and a functional layout, this home offers exceptional comfort and style. Step inside to find luxury vinyl plank flooring extending throughout the main floor, leading you into a bright and open layout that includes a spacious living room, dining area, modern kitchen, and a flex room—perfect for a home office, playroom, or den. The kitchen is a chef’s dream, showcasing quartz countertops, stainless steel appliances, a gas stove, full ceiling-height cabinets with elegant crown molding, and a glass-door pantry for added storage. Upstairs, soft plush carpets and large windows throughout bring comfort and natural light into all three generously sized bedrooms. The primary bedroom is impressively sized, easily fitting a king-size bed with nightstands and dressers, and features a walk-in closet with a window and a large ensuite. The upper level also includes a shared 4-piece bathroom and a separate laundry room. The unfinished basement offers high ceilings, rough-ins, and a separate side entrance, providing endless opportunities for future development, including a potential legal suite (subject to city approval and permitting). Out back, you'll find a double parking pad, ready for your future double detached garage. This home is ideally located within walking distance of a playground and just minutes to local schools, transit, and top shopping destinations such as Carrington Plaza and Creekside Shopping Centre, Walmart, Beacon Hill Costco, and T&T Supermarket. Plus, with easy access to Stoney Trail and Deerfoot Trail, commuting around the city is a breeze. This is your chance to own a stylish, move-in-ready home in one of Calgary’s most exciting new communities. Schedule your private showing today!
| COMMUNITY | Moraine |
| PROPERTY TYPE | Detached |
| BUILDING TYPE | House |
| STYLE | 2 Storey |
| YEAR BUILT | 2024 |
| SQUARE FOOTAGE | 1,776 |
| BEDROOMS | 3 |
| BATHROOMS | 3.00 |
| BASEMENT | Full |
| AMENITIES | |
| APPLIANCES | Dishwasher, Gas Stove, Microwave Hood Fan, Refrigerator |
| COOLING | None |
| FIREPLACE | N/A |
| FLOORING | Carpet, Vinyl Plank |
| HEATING | Forced Air, Natural Gas |
| LAUNDRY | Laundry Room, Upper Level |
| LOT FEATURES | Back Lane, Back Yard, Front Yard |
| PARKING | Parking Pad, Unpaved |
| RESTRICTIONS | Easement Registered On Title |
| ROOF | Asphalt Shingle |
| TITLE | Fee Simple |
| BROKER | PREP Realty |
| ROOMS | DIMENSIONS (m) | LEVEL |
|---|---|---|
| Office | 13`5" x 11`4" | Main |
| Living Room | 12`7" x 12`6" | Main |
| Kitchen | 12`8" x 11`5" | Main |
| Dining Room | 5`10" x 10`11" | Main |
| Foyer | 9`1" x 7`8" | Main |
| 2pc Bathroom | 5`4" x 4`11" | Main |
| Bedroom - Primary | 13`1" x 15`3" | Upper |
| 5pc Ensuite bath | 9`0" x 7`10" | Upper |
| Bedroom | 9`3" x 14`6" | Upper |
| Bedroom | 9`4" x 14`6" | Upper |
| 4pc Bathroom | 5`9" x 8`2" | Upper |


