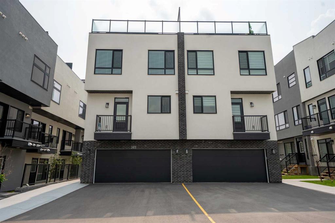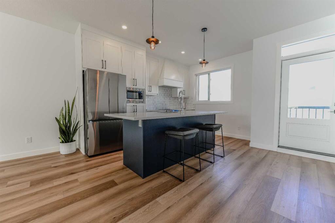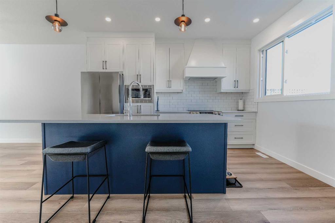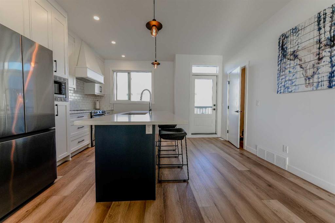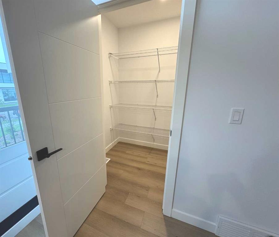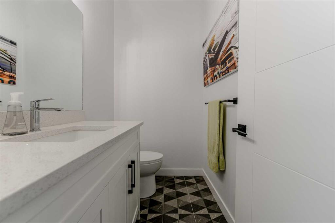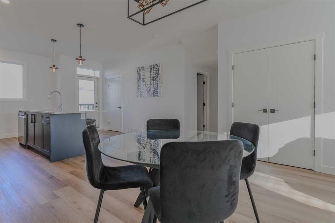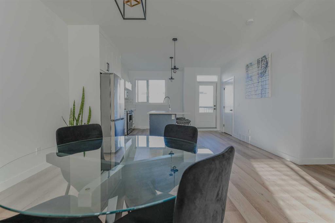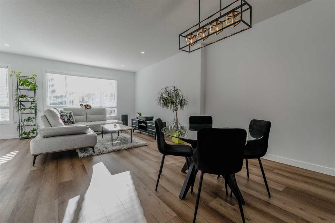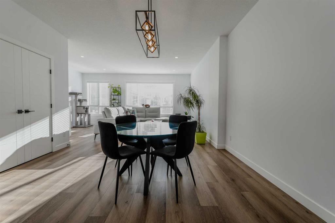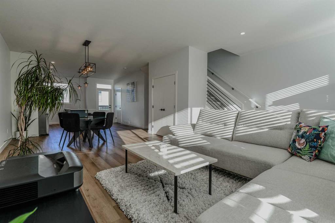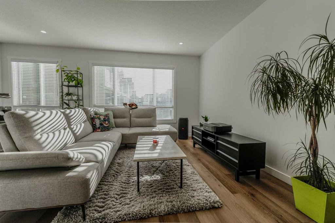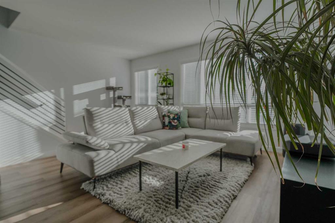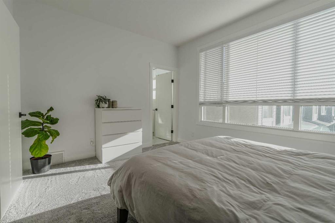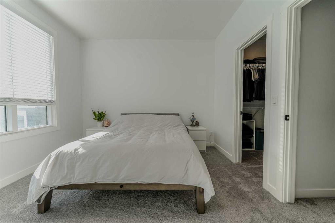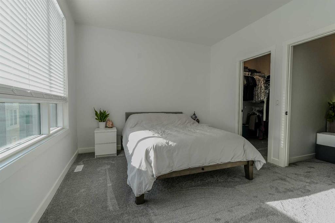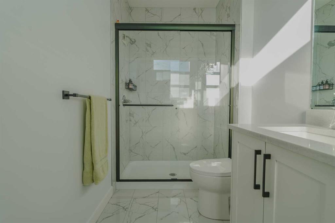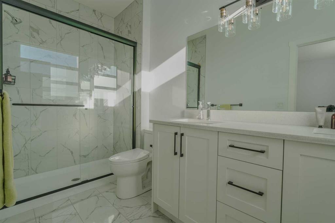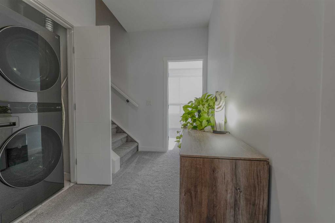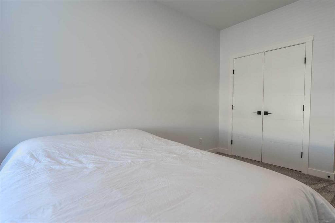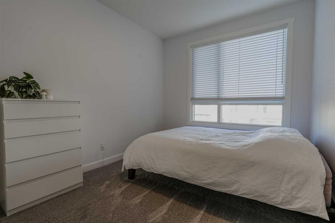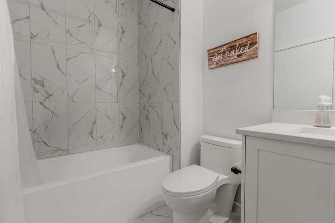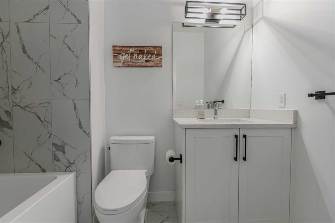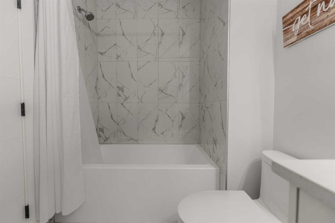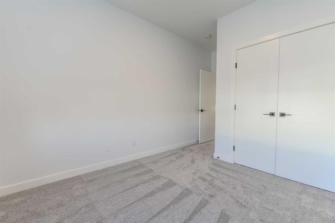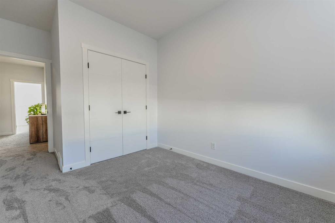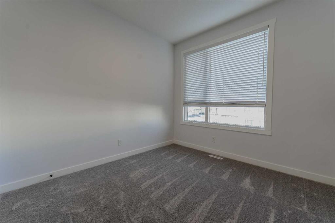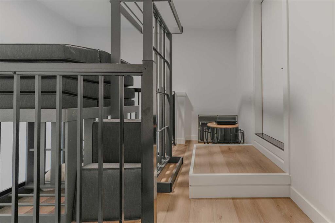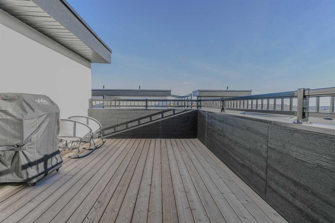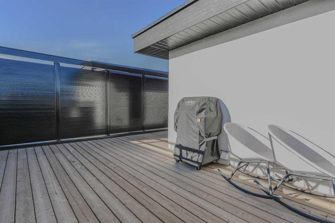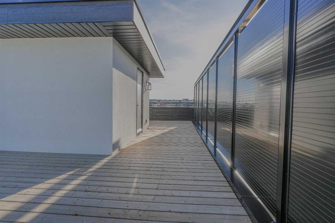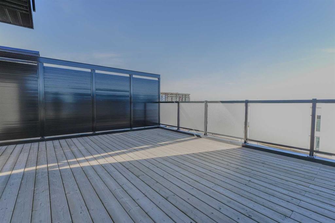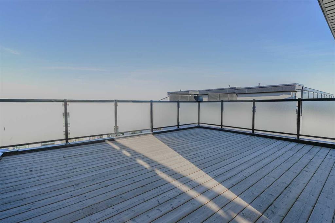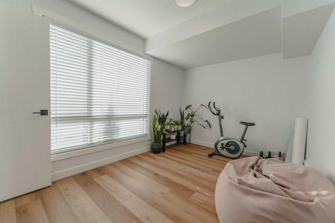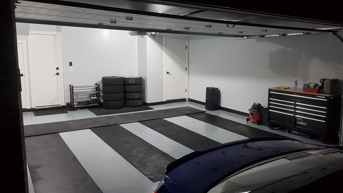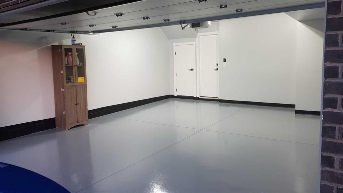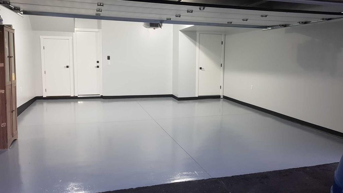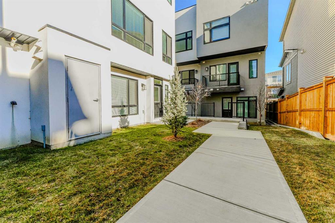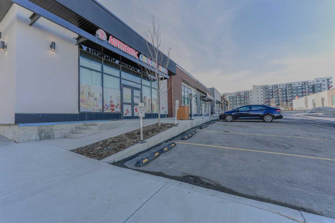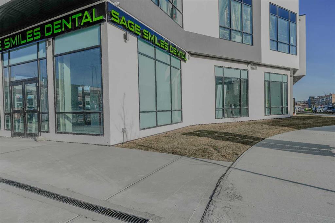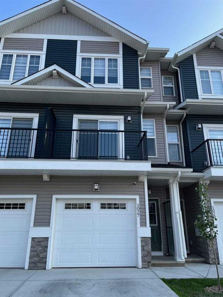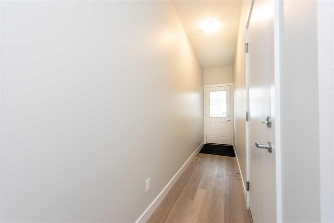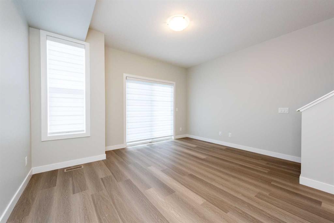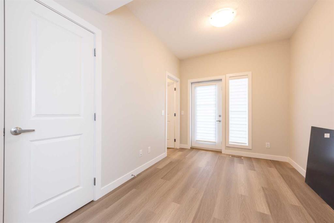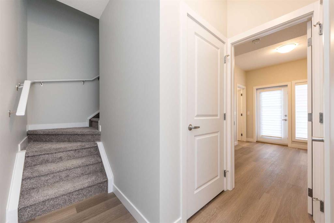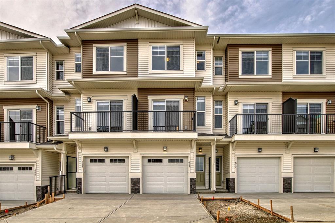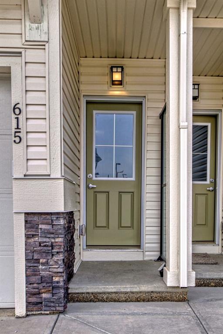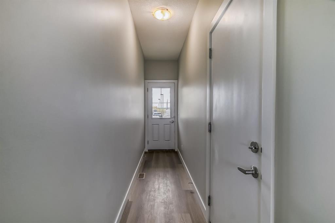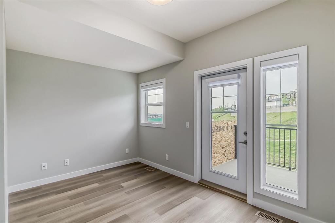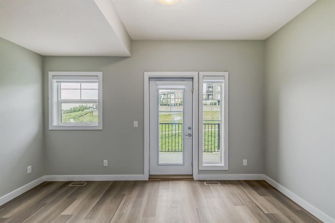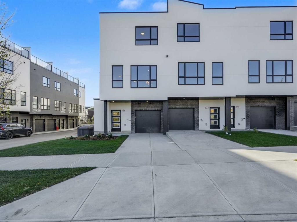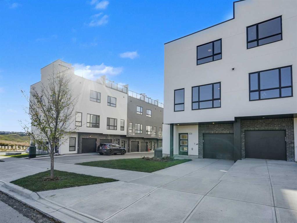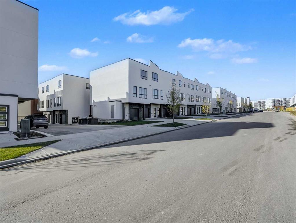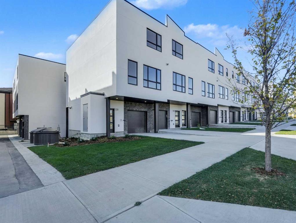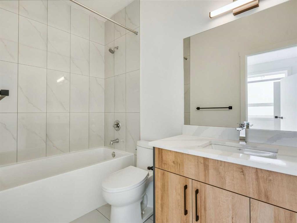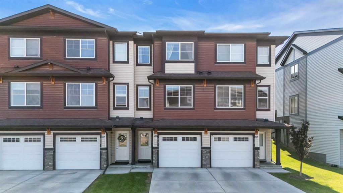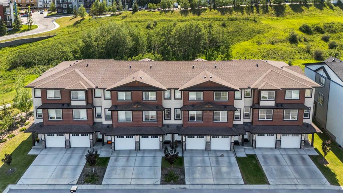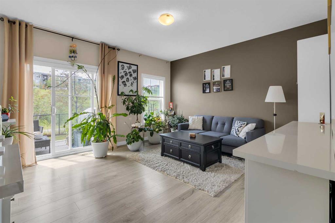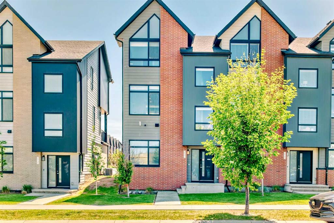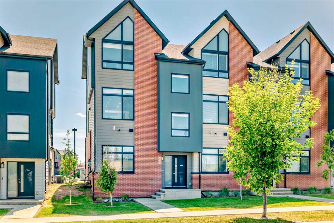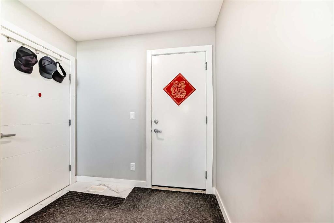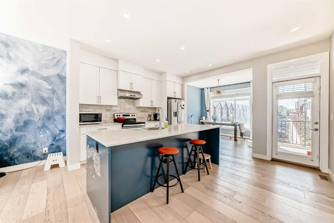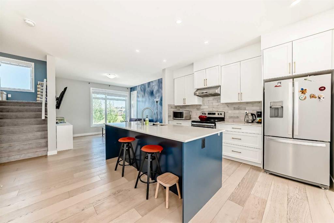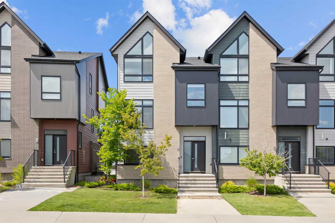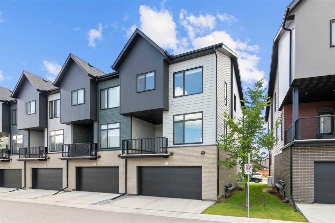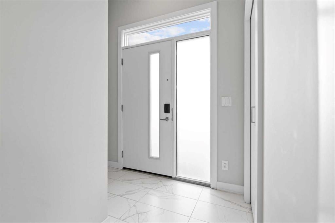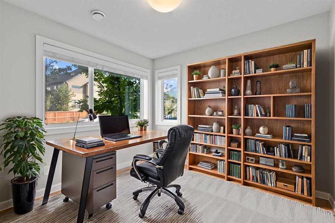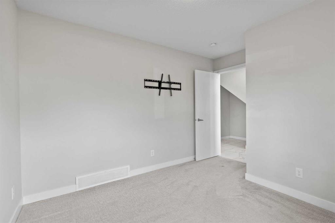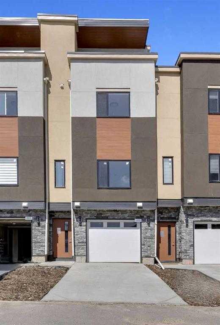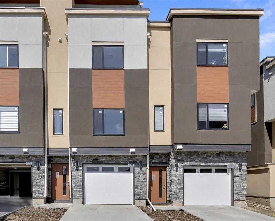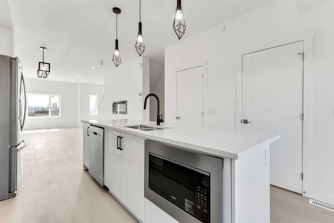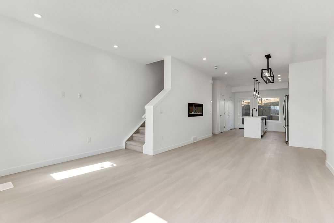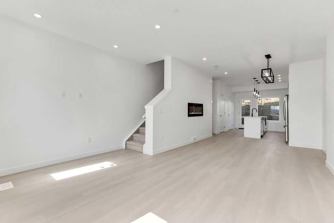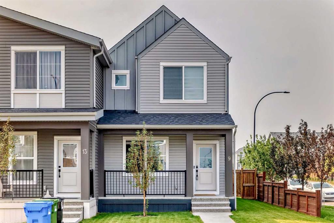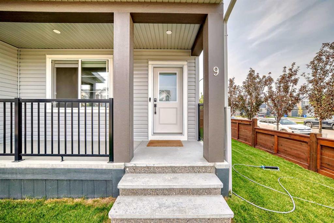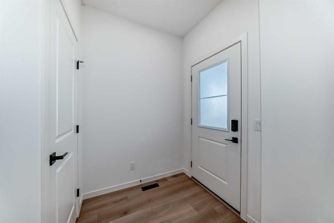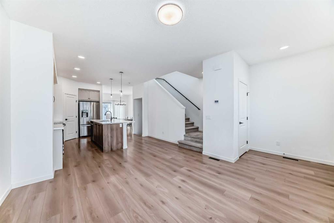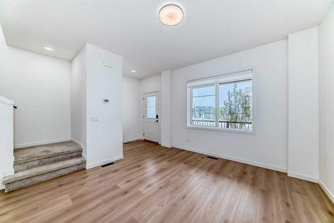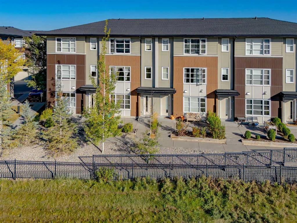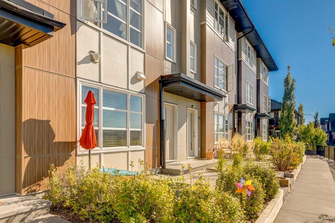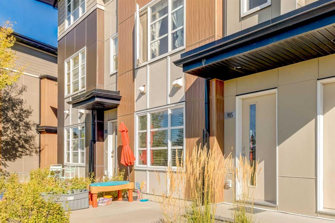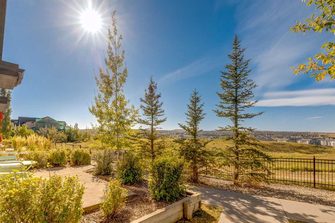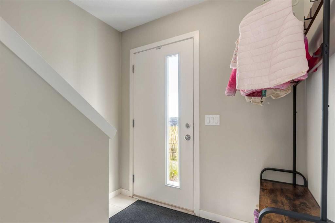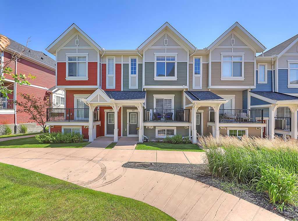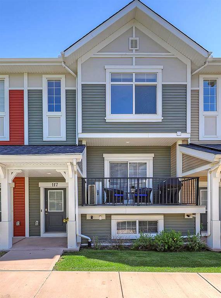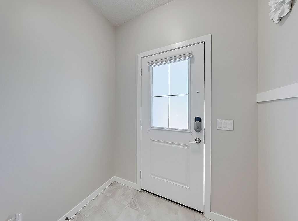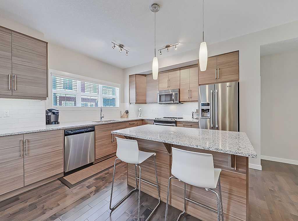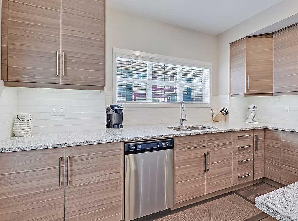365 Sage Hill Rise NW
Calgary T3R2E7
MLS® Number: A2242477
$ 629,000
3
BEDROOMS
3 + 1
BATHROOMS
2,072
SQUARE FEET
2022
YEAR BUILT
PRICE IMPROVED! Welcome home. Largest unit in the complex. 9-ft ceilings on every floor, large windows that let in ample sunlight, and a rooftop patio, this townhouse is as stunning as it is luxurious. The main floor provides open-concept living space and a kitchen with loads of cabinet space, a large quartz island that comfortably sits four, a walk-in pantry, high end appliances, and custom lighting. Also on the main floor is a dining area and a bright living room with plenty of space to get creative with your home decor. Upstairs, enter the large primary bedroom and its walk-in closet and ensuite with dual sinks and floor-to-ceiling tiled shower. Two additional bedrooms, another full bathroom, and a laundry area complete the upper floor. Heading up to your rooftop patio, you can use the landing in the summer to keep your supply of beverages cool or as a place to store outdoor furniture in the winter. Enjoy the privacy and fresh air, soak up the sunshine, host a BBQ, or just relax in tranquility. The ground floor entry has a full bathroom that is attached to a den, perfect for an office, gym or even a guest room. The attached DOUBLE GARAGE has been upgraded with epoxy flooring and you can comfortably fit another four vehicles on the 40-ft driveway. Plenty of amenities are within walking distance, including shops, restaurants, a daycare, and a brand new medical building. Book your private showing today so you can get a feel for what your life would be like in the growing community of Sage Hills.
| COMMUNITY | Sage Hill |
| PROPERTY TYPE | Row/Townhouse |
| BUILDING TYPE | Other |
| STYLE | 3 Storey |
| YEAR BUILT | 2022 |
| SQUARE FOOTAGE | 2,072 |
| BEDROOMS | 3 |
| BATHROOMS | 4.00 |
| BASEMENT | None |
| AMENITIES | |
| APPLIANCES | Dishwasher, Electric Range, Garage Control(s), Microwave, Range Hood, Refrigerator, Washer/Dryer, Window Coverings |
| COOLING | None |
| FIREPLACE | N/A |
| FLOORING | Carpet, Ceramic Tile, Vinyl Plank |
| HEATING | Forced Air |
| LAUNDRY | Upper Level |
| LOT FEATURES | Rectangular Lot |
| PARKING | Double Garage Attached, Driveway |
| RESTRICTIONS | Board Approval |
| ROOF | Flat, Vinyl, Wood |
| TITLE | Fee Simple |
| BROKER | KIC Realty |
| ROOMS | DIMENSIONS (m) | LEVEL |
|---|---|---|
| Foyer | 15`1" x 6`6" | Lower |
| Den | 12`8" x 8`8" | Lower |
| 4pc Bathroom | 0`0" x 0`0" | Lower |
| 2pc Bathroom | 0`0" x 0`0" | Main |
| Kitchen | 14`7" x 13`3" | Main |
| Pantry | 5`8" x 4`6" | Main |
| Dining Room | 13`2" x 11`10" | Main |
| Living Room | 18`11" x 13`9" | Main |
| Bedroom - Primary | 13`9" x 11`2" | Upper |
| Bedroom | 12`6" x 9`7" | Upper |
| Bedroom | 10`4" x 9`7" | Upper |
| Walk-In Closet | 6`1" x 5`7" | Upper |
| 4pc Bathroom | 0`0" x 0`0" | Upper |
| 4pc Ensuite bath | 0`0" x 0`0" | Upper |
| Laundry | 3`4" x 2`6" | Upper |

