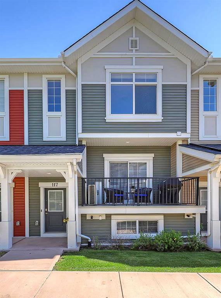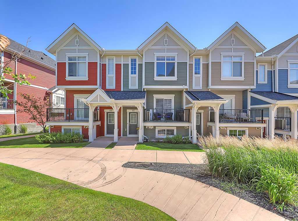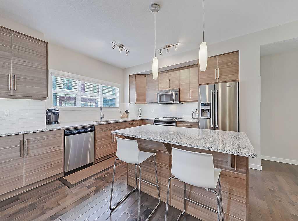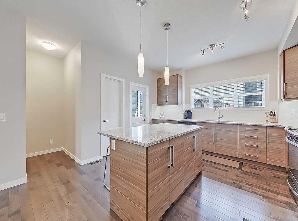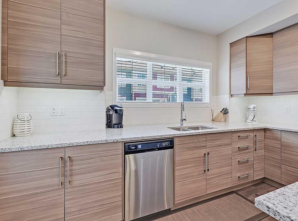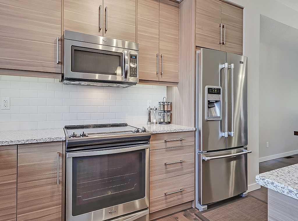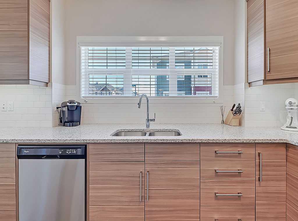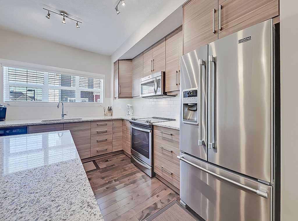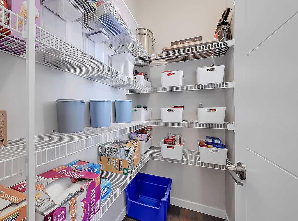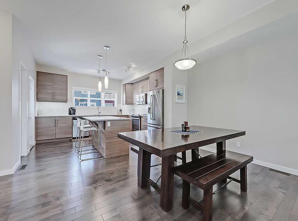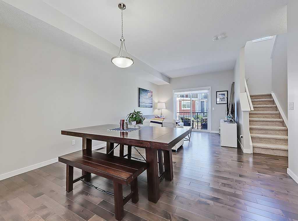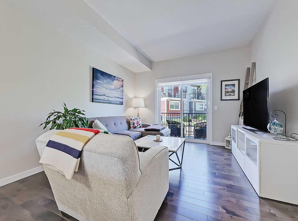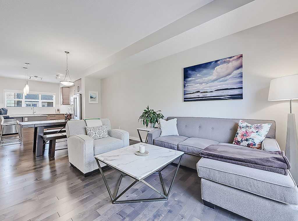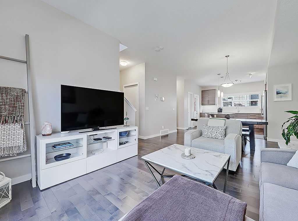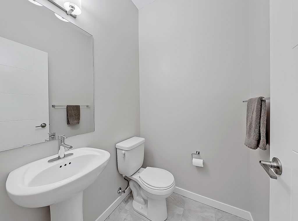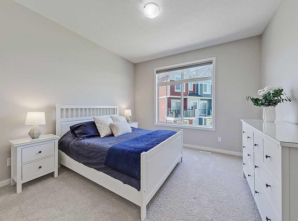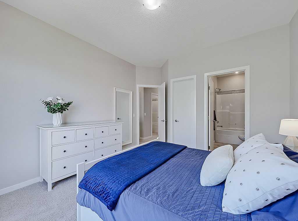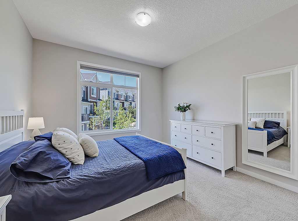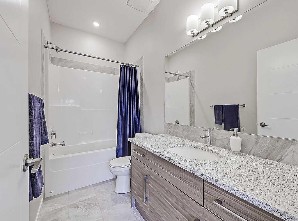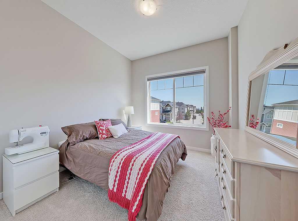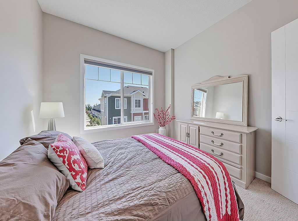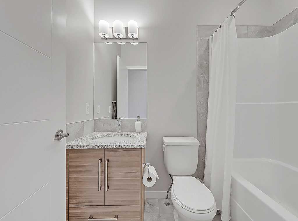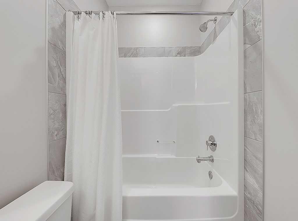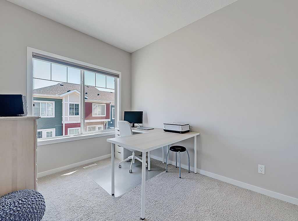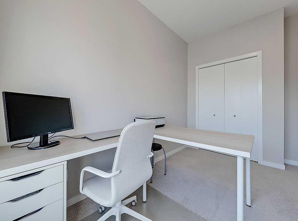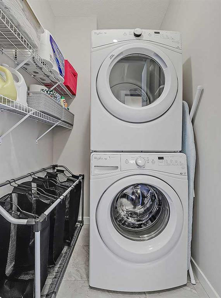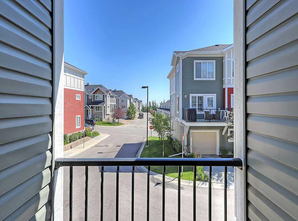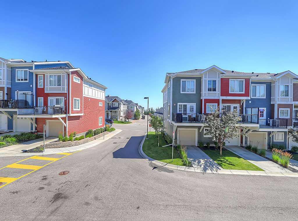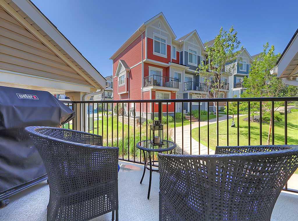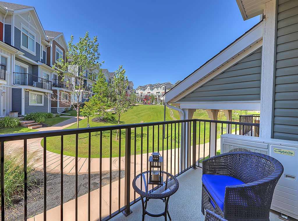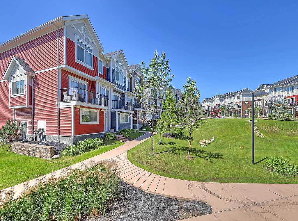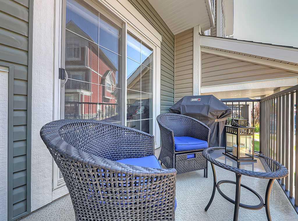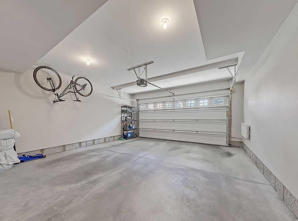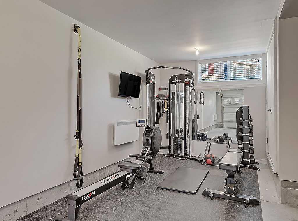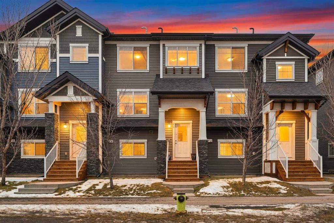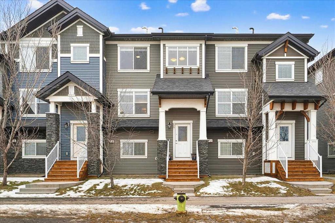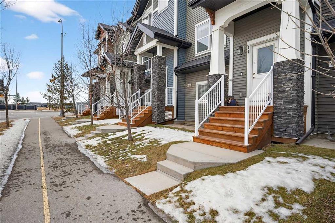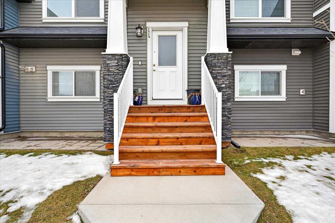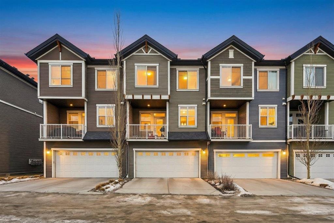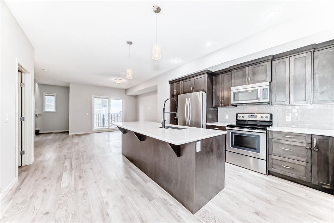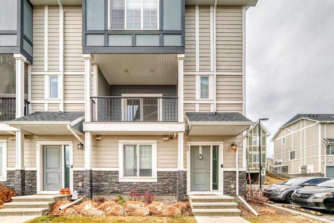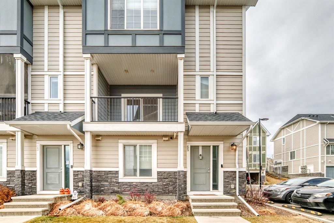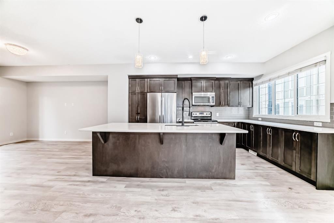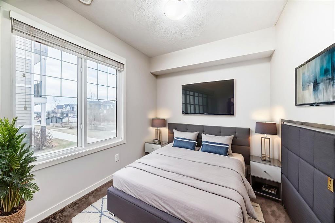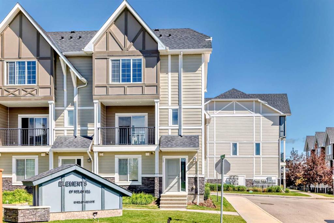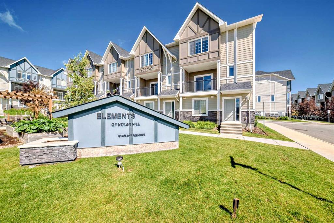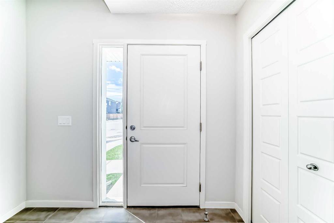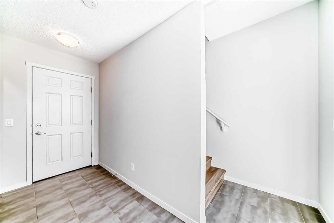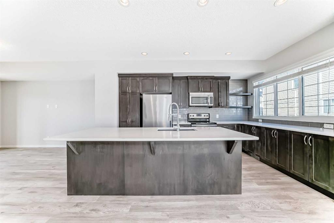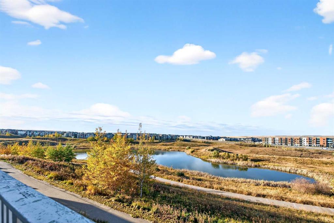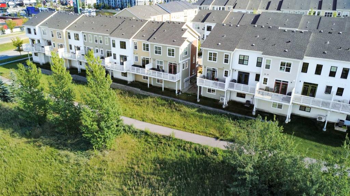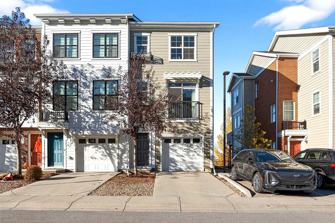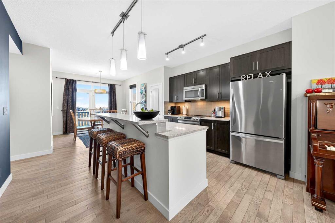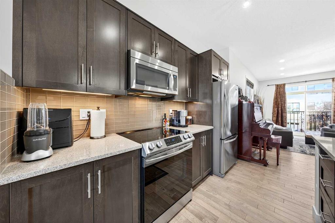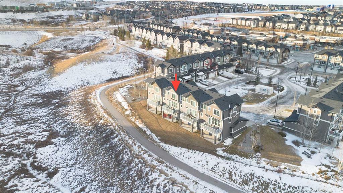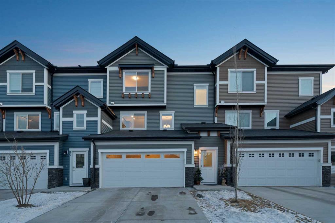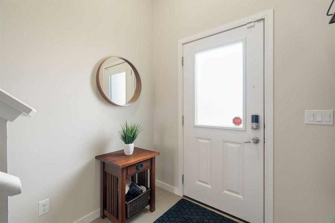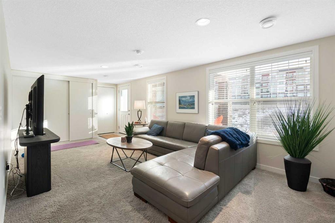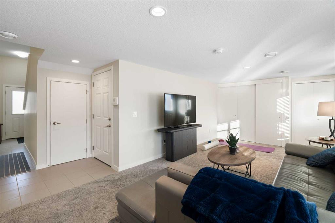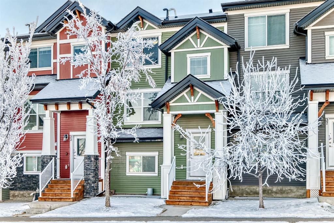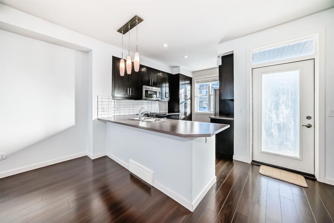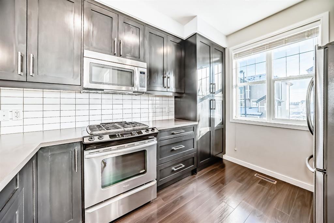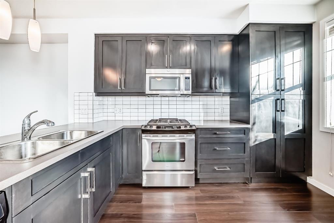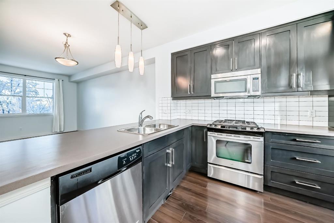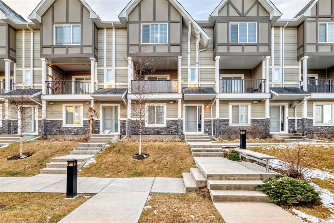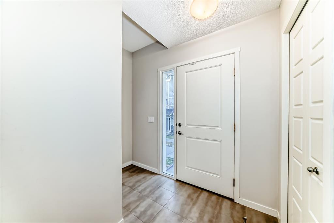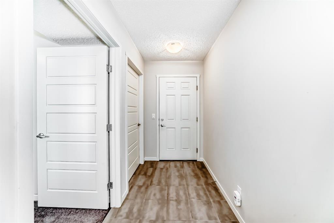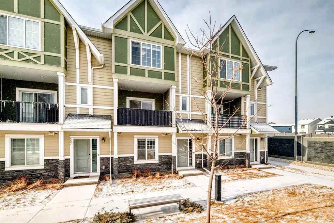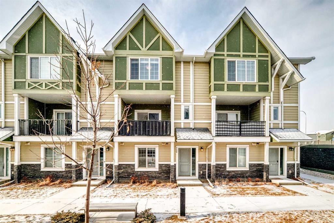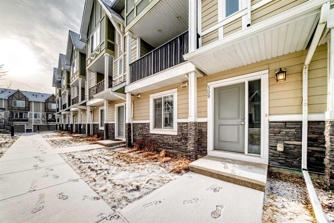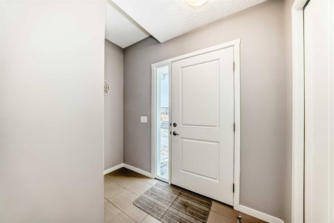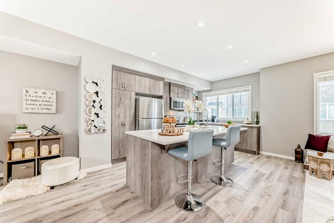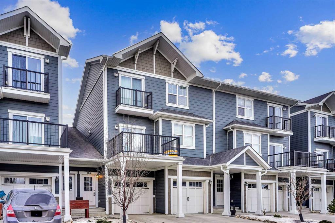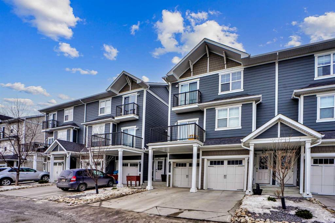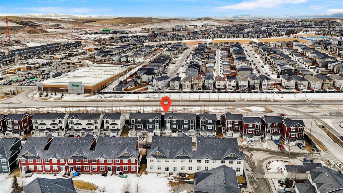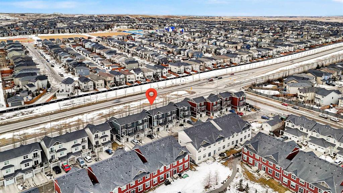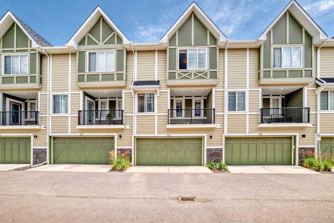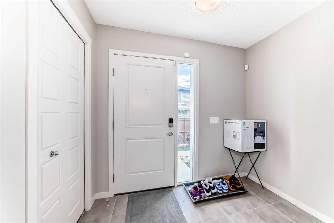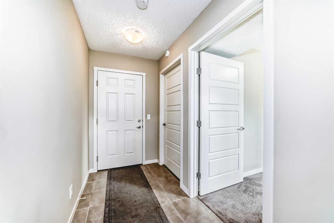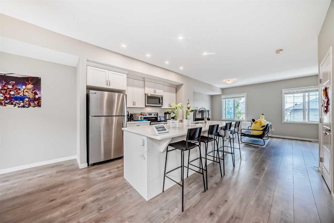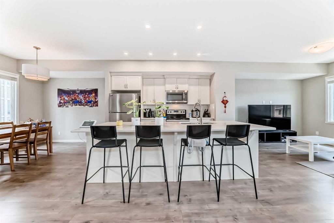117 Nolancrest Common NW
Calgary T3R 0Y1
MLS® Number: A2279451
$ 499,500
3
BEDROOMS
2 + 1
BATHROOMS
1,463
SQUARE FEET
2015
YEAR BUILT
Welcome to Carnaby Heights, a highly desirable townhome community in the heart of Nolan Hill. This exceptional townhome offers over 1,500 sq. ft. of thoughtfully designed living space, featuring 3 bedrooms, 2.5 bathrooms, 2 balconies, central A/C, and a rare heated TRIPLE garage with abundant storage. Situated along the inner courtyard of the complex, this home offers a quiet and peaceful location. Inside, you’re greeted by a bright and welcoming entryway that leads into the main floor, where oversized windows fill the space with natural light. The gourmet kitchen showcases upgraded stainless steel appliances, quartz countertops, extensive cabinetry with under-cabinet lighting, and a walk-in pantry. An east facing private balcony just off the kitchen is perfect for watching the sunrise, while the spacious dining area seamlessly connects to the sunlit living room. From here, sliding doors open to a west facing second balcony overlooking landscaped green space and a playground, with a natural gas line for a BBQ. Upstairs, the primary suite comfortably fits king-sized furniture and includes a walk-in closet and a well-appointed ensuite with quartz counters, an oversized vanity, designer finishes, and a tub/shower combo. Two additional bedrooms—both generously sized—share a stylish 4-piece bathroom. A large laundry room and a convenient linen closet complete the upper level. There are stunning hunter douglas window coverings throughout the home as well. The heated triple-car garage, equipped with electric units, offers exceptional storage and is paired with a functional mudroom entry and additional closet space. Set in Nolan Hill’s vibrant, family-friendly community, this home combines comfort and convenience. Enjoy nearby parks, schools, shopping, and quick access to major routes—all surrounded by the area’s beautiful natural landscapes.
| COMMUNITY | Nolan Hill |
| PROPERTY TYPE | Row/Townhouse |
| BUILDING TYPE | Five Plus |
| STYLE | 2 Storey |
| YEAR BUILT | 2015 |
| SQUARE FOOTAGE | 1,463 |
| BEDROOMS | 3 |
| BATHROOMS | 3.00 |
| BASEMENT | Partial |
| AMENITIES | |
| APPLIANCES | Dishwasher, Dryer, Electric Stove, Microwave Hood Fan, Refrigerator, Washer, Window Coverings |
| COOLING | Central Air |
| FIREPLACE | N/A |
| FLOORING | Carpet, Ceramic Tile, Hardwood |
| HEATING | Forced Air |
| LAUNDRY | Laundry Room, Upper Level |
| LOT FEATURES | Backs on to Park/Green Space, Landscaped |
| PARKING | Driveway, Triple Garage Attached |
| RESTRICTIONS | Pet Restrictions or Board approval Required |
| ROOF | Asphalt Shingle |
| TITLE | Fee Simple |
| BROKER | RE/MAX House of Real Estate |
| ROOMS | DIMENSIONS (m) | LEVEL |
|---|---|---|
| Living Room | 12`2" x 12`2" | Main |
| Kitchen | 13`7" x 12`5" | Main |
| Pantry | 4`10" x 3`8" | Main |
| Dining Room | 10`0" x 8`10" | Main |
| 2pc Bathroom | 4`11" x 4`8" | Main |
| Balcony | 6`2" x 4`7" | Main |
| Balcony | 11`10" x 5`11" | Main |
| Bedroom - Primary | 12`5" x 12`3" | Upper |
| Walk-In Closet | 6`1" x 4`4" | Upper |
| Bedroom | 10`2" x 9`11" | Upper |
| Bedroom | 11`4" x 8`10" | Upper |
| Laundry | 4`7" x 4`4" | Upper |
| 4pc Bathroom | 7`8" x 4`11" | Upper |
| 4pc Ensuite bath | 10`1" x 4`11" | Upper |

