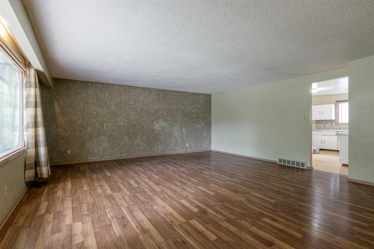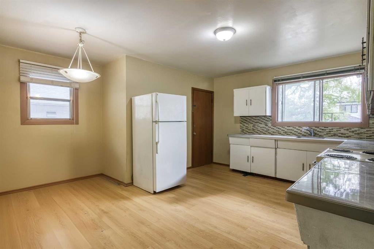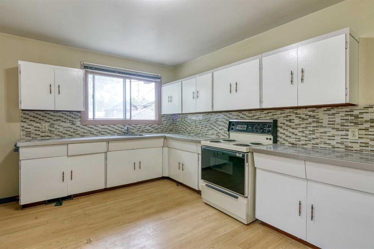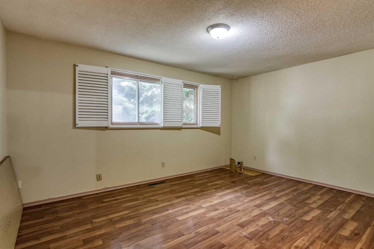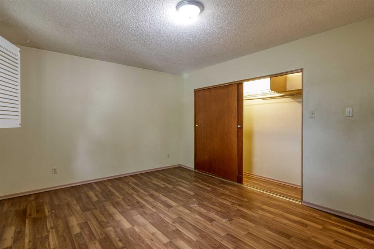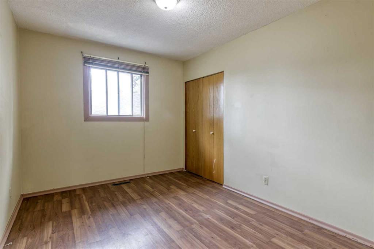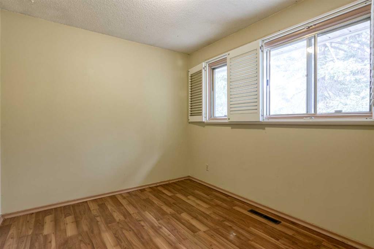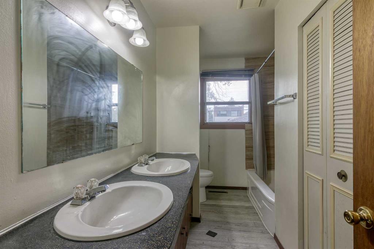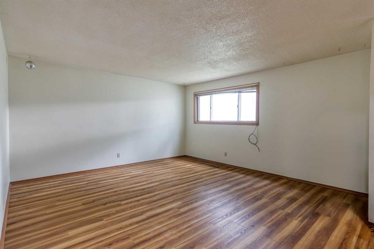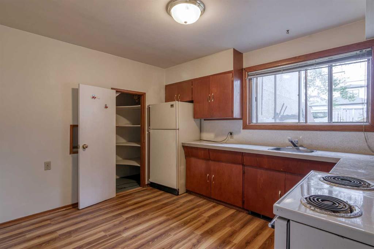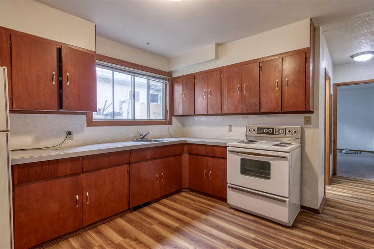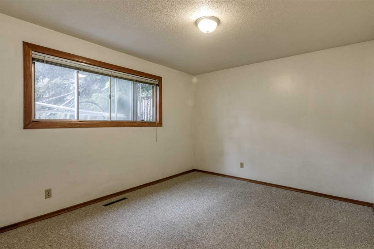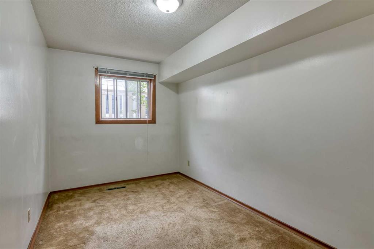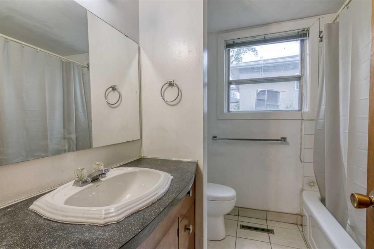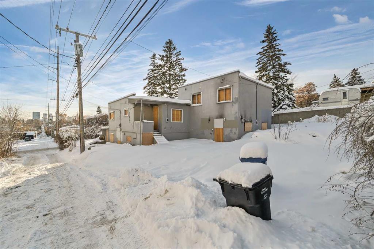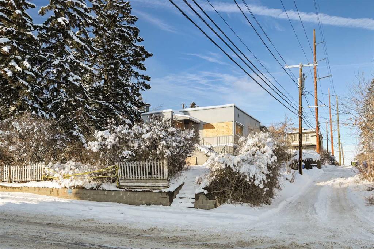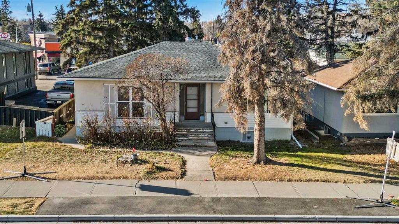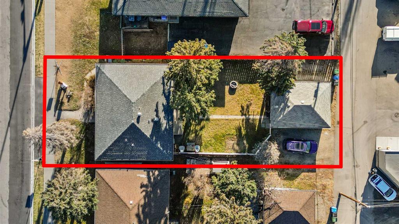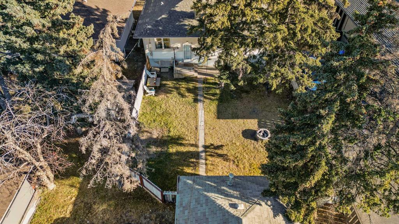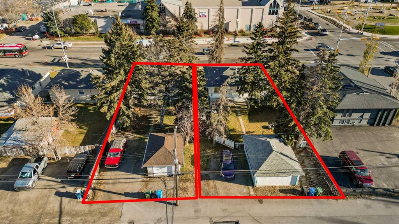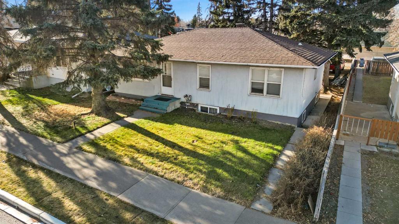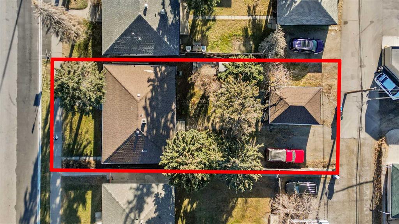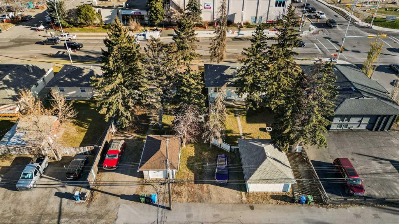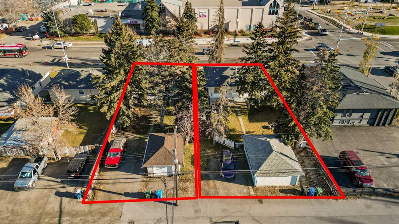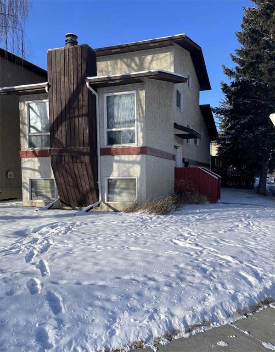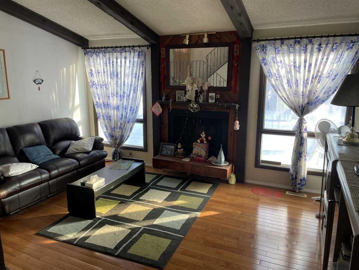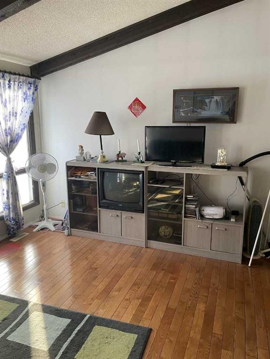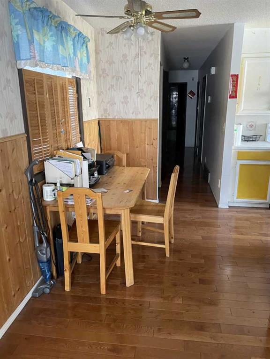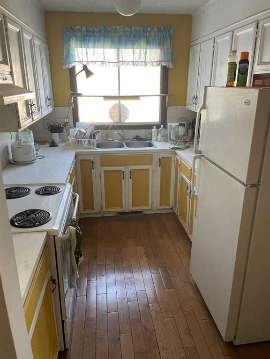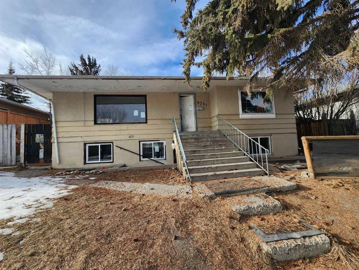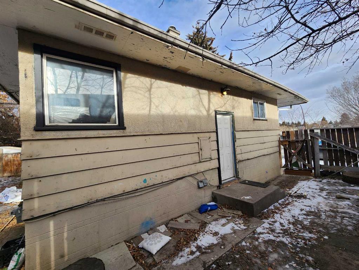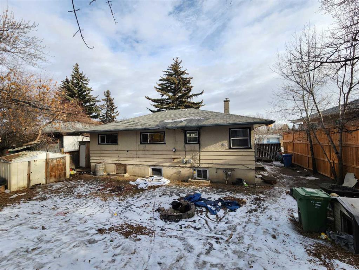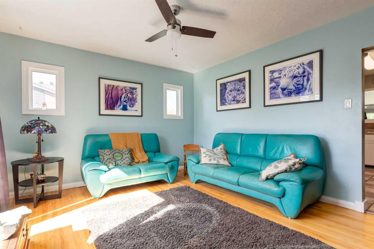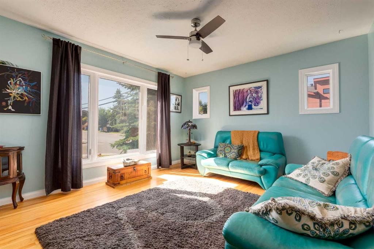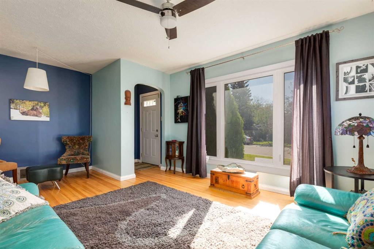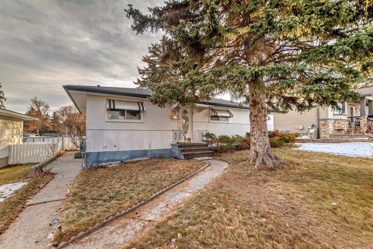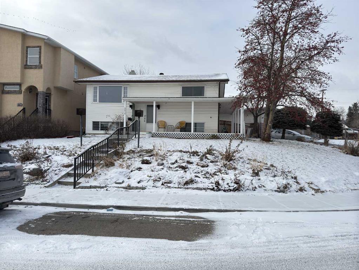3603 2 Street NW
Calgary T2K 0Y3
MLS® Number: A2182068
$ 788,800
6
BEDROOMS
3 + 0
BATHROOMS
1,440
SQUARE FEET
1963
YEAR BUILT
Investor & Builder Alert! Nicely located on a quiet Street in Highland Park, close to 6,000-square-feet lot with R-CG zoning is a prime opportunity for redevelopment. This large Bungalow offers you 1,440 sq feet on the main level and 3 separate illegal suites in the house. On the main floor, there is a massive Living room (23 x 19 ft) with bright east-facing windows. There is a large Kitchen includes an eating area, plus 3 bedrooms and a 5 pc bathroom with a double vanity. The basement has developed with 2 separate illegal suites. One illegal suite with 2 bedrooms and a bathroom, and the other Bachelor illegal Suite. Both illegal suites have their own separate entrance and kitchen. The Backyard is fully fenced and features back lane access to a double oversized detached garage. Great rental property to generate over $4000 a month. Conveniently located near James Fowler High School, Buchanan School, and Queens Park. This property is perfect for investment or redevelopment!
| COMMUNITY | Highland Park |
| PROPERTY TYPE | Detached |
| BUILDING TYPE | House |
| STYLE | Bungalow |
| YEAR BUILT | 1963 |
| SQUARE FOOTAGE | 1,440 |
| BEDROOMS | 6 |
| BATHROOMS | 3.00 |
| BASEMENT | Separate/Exterior Entry, Finished, Full |
| AMENITIES | |
| APPLIANCES | Electric Stove, Refrigerator |
| COOLING | None |
| FIREPLACE | N/A |
| FLOORING | Laminate, Vinyl Plank |
| HEATING | Forced Air, Natural Gas |
| LAUNDRY | In Basement |
| LOT FEATURES | Back Lane, Landscaped |
| PARKING | Double Garage Detached, Oversized |
| RESTRICTIONS | None Known |
| ROOF | Asphalt Shingle |
| TITLE | Fee Simple |
| BROKER | Jessica Chan Real Estate & Management Inc. |
| ROOMS | DIMENSIONS (m) | LEVEL |
|---|---|---|
| Family Room | 15`1" x 14`6" | Basement |
| Kitchen With Eating Area | 11`9" x 10`9" | Basement |
| Bedroom | 12`9" x 10`9" | Basement |
| Bedroom | 12`9" x 7`10" | Basement |
| Bedroom | 10`0" x 10`0" | Basement |
| 4pc Bathroom | 0`0" x 0`0" | Basement |
| 4pc Bathroom | 0`0" x 0`0" | Basement |
| 5pc Bathroom | 0`0" x 0`0" | Main |
| Living Room | 23`0" x 19`5" | Main |
| Kitchen With Eating Area | 15`6" x 15`0" | Main |
| Bedroom - Primary | 15`7" x 11`8" | Main |
| Bedroom | 11`7" x 9`2" | Main |
| Bedroom | 9`8" x 9`0" | Main |



