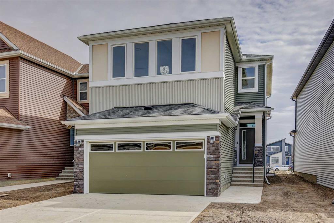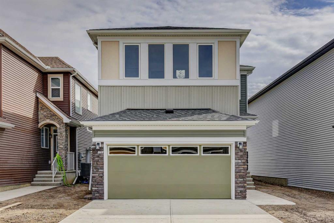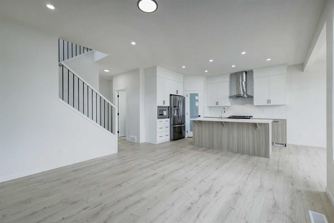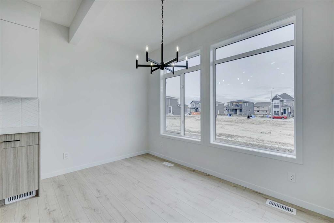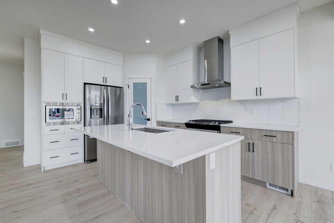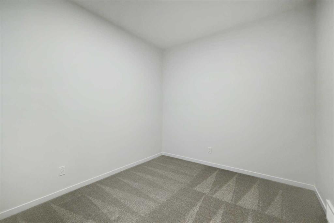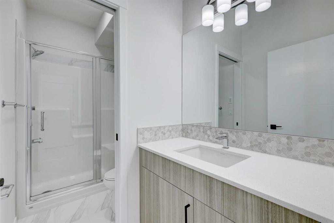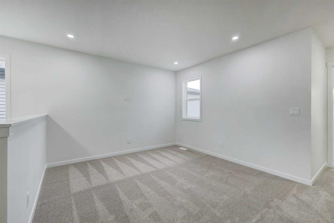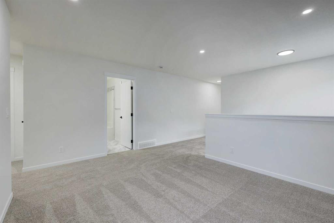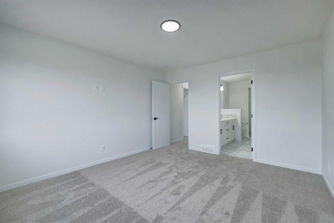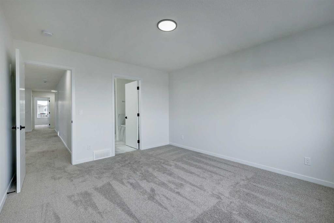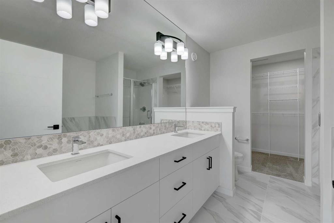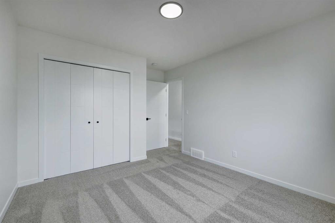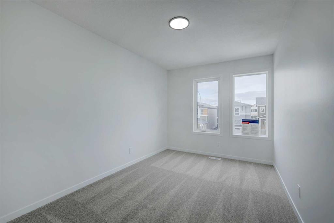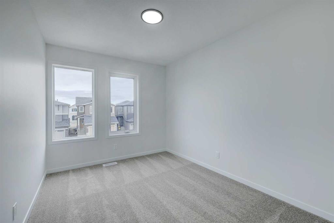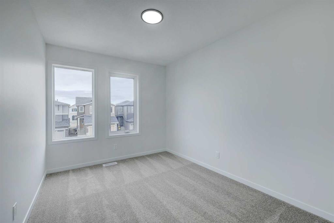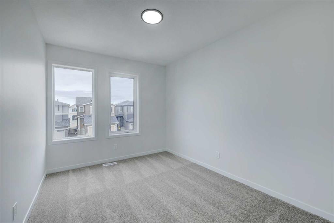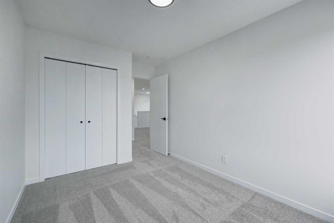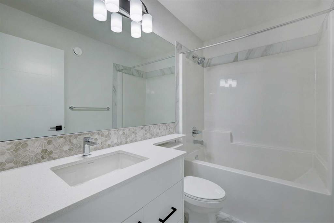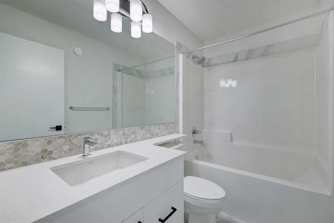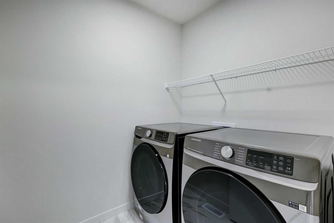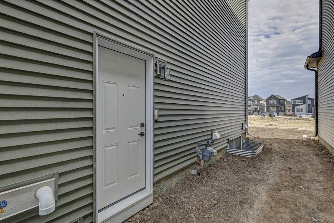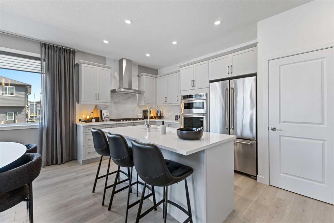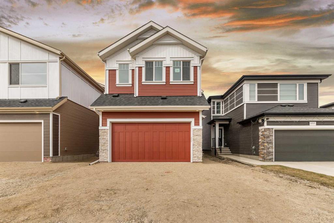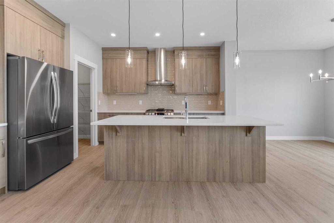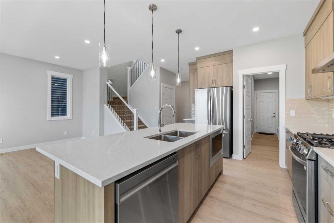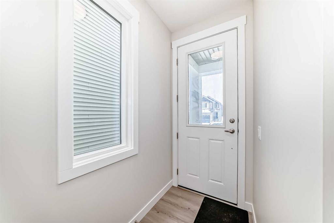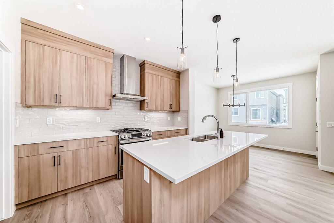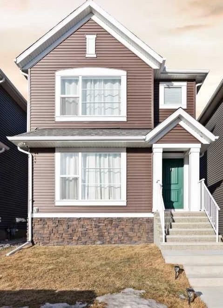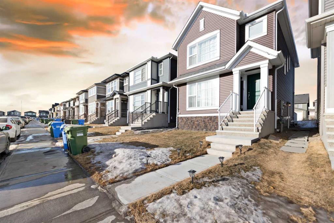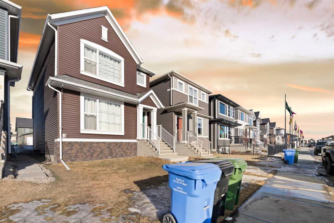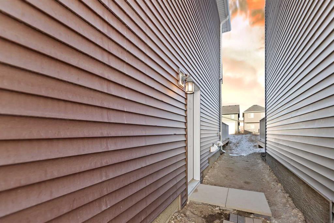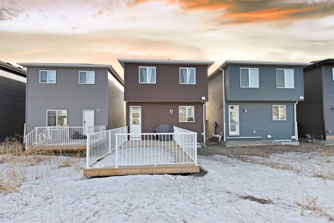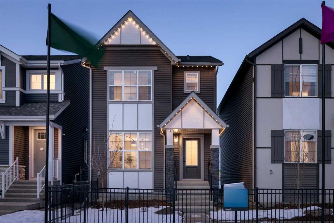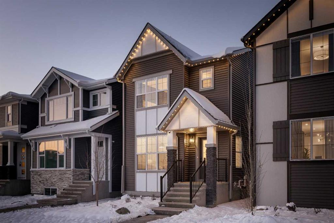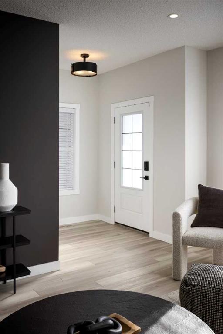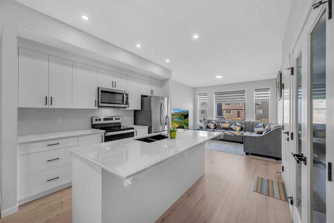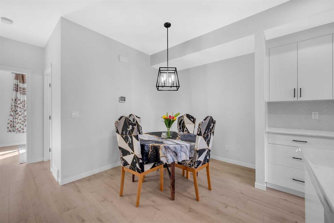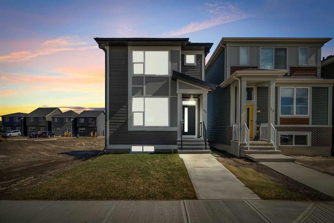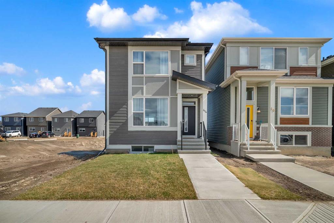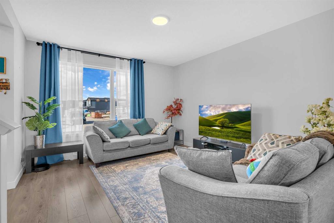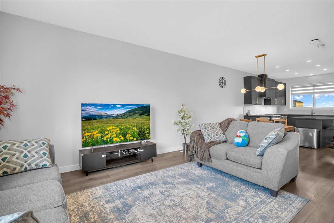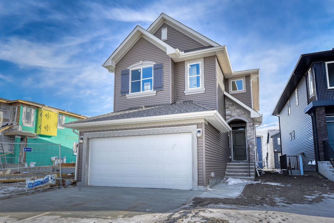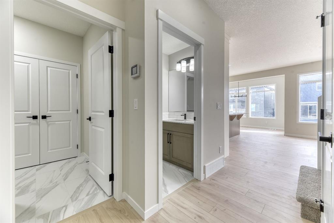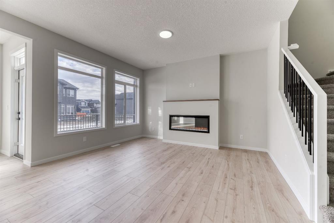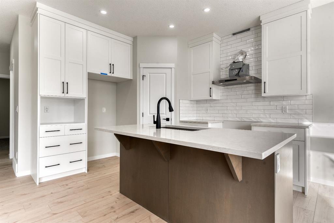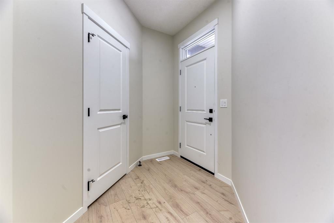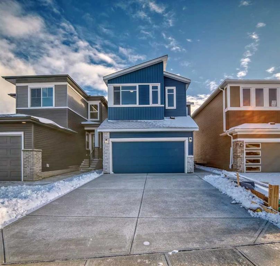36 Corner Glen Road NE
Calgary T3N 2L5
MLS® Number: A2217339
$ 784,900
4
BEDROOMS
3 + 0
BATHROOMS
2,057
SQUARE FEET
2024
YEAR BUILT
Welcome to this stunning BRAND-NEW fully upgraded home that awaits its first proud owner. The layout is spacious and well thought-out. With the assurance of full builder warranties, peace of mind comes included with this lovely home. The main floor welcomes you with an open concept design, featuring a spacious living area adorned with a cozy fireplace, enhanced by tiled surroundings that stretch to the ceiling. The kitchen, adjacent to the dining area, is a stylish upgrade, marrying modern aesthetics with plenty of space for storage functionality. A bedroom and full bathroom on main floor, which adds flexibility for guests or family members who prefer to stay on the main floor. As you ascend to the upper floor, a huge centralized bonus room awaits, providing an ideal space for family entertainment or a separate sitting area. The grand primary bedroom boasts a 5-piece ensuite with dual sinks, offering a private oasis within your home. Three additional bedrooms and another full washroom cater to all family needs. The laundry room is conveniently located on the upper level. Basement equipped with a separate entrance, offering potential for future development or added privacy. Situated in a prime location, this lovely abode is in proximity to public transit, a full retail plaza, and convenient access to major roadways for easy commuting. This home is a harmonious blend of elegance, functionality and location, promising a life of convenience and comfort. CHECK VIRTUAL TOUR and come visit to appreciate this house.
| COMMUNITY | Cornerstone |
| PROPERTY TYPE | Detached |
| BUILDING TYPE | House |
| STYLE | 2 Storey |
| YEAR BUILT | 2024 |
| SQUARE FOOTAGE | 2,057 |
| BEDROOMS | 4 |
| BATHROOMS | 3.00 |
| BASEMENT | Full, Unfinished |
| AMENITIES | |
| APPLIANCES | Dishwasher, Dryer, Garage Control(s), Gas Stove, Microwave, Refrigerator, Washer |
| COOLING | None |
| FIREPLACE | Electric, Living Room |
| FLOORING | Carpet, Ceramic Tile, Laminate |
| HEATING | Central, Forced Air |
| LAUNDRY | Laundry Room, Upper Level |
| LOT FEATURES | Front Yard, Level |
| PARKING | Double Garage Detached |
| RESTRICTIONS | None Known |
| ROOF | Asphalt Shingle |
| TITLE | Fee Simple |
| BROKER | RE/MAX House of Real Estate |
| ROOMS | DIMENSIONS (m) | LEVEL |
|---|---|---|
| 3pc Bathroom | 10`0" x 14`11" | Main |
| Dining Room | 11`11" x 7`7" | Main |
| Kitchen | 11`11" x 13`5" | Main |
| Living Room | 11`0" x 13`9" | Main |
| Mud Room | 8`8" x 8`10" | Main |
| Office | 10`11" x 9`2" | Main |
| 4pc Bathroom | 8`4" x 5`0" | Upper |
| 5pc Ensuite bath | 8`4" x 10`2" | Upper |
| Bedroom | 8`9" x 13`3" | Upper |
| Bedroom | 10`5" x 13`8" | Upper |
| Bedroom | 8`8" x 13`1" | Upper |
| Bonus Room | 14`0" x 11`0" | Upper |
| Laundry | 5`3" x 6`2" | Upper |
| Bedroom - Primary | 11`9" x 13`4" | Upper |

