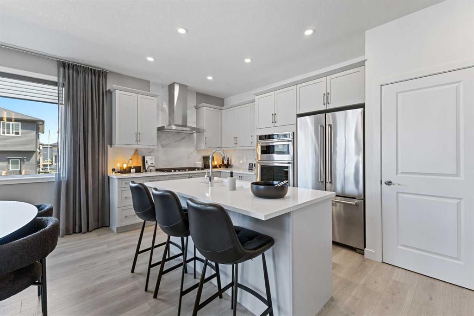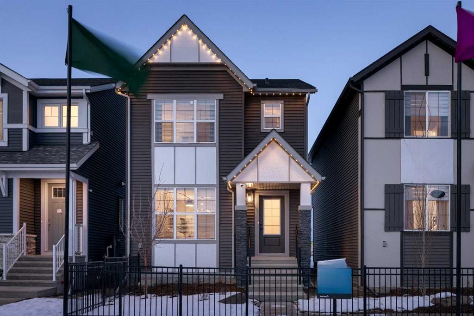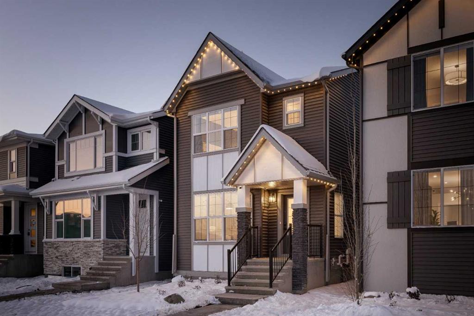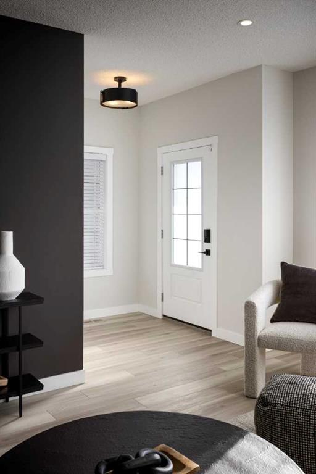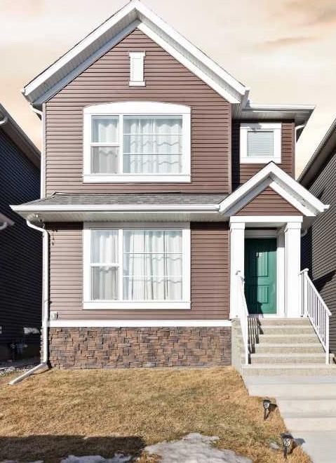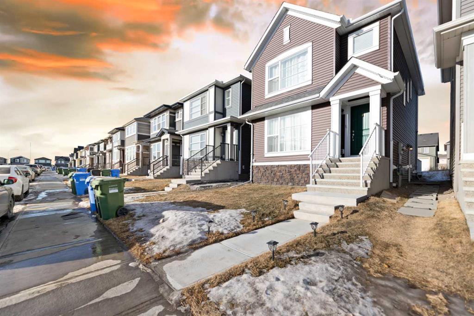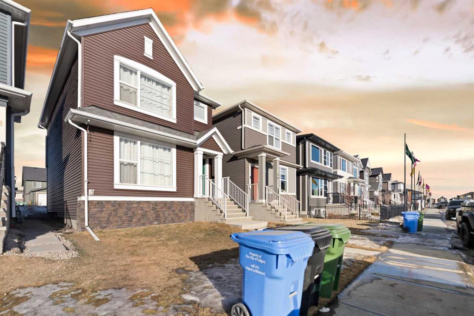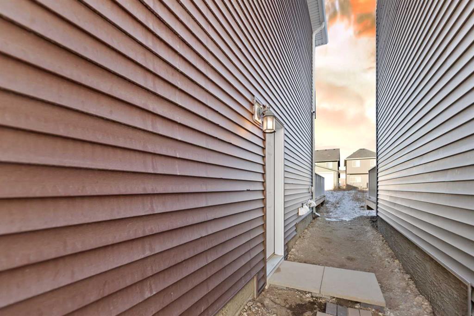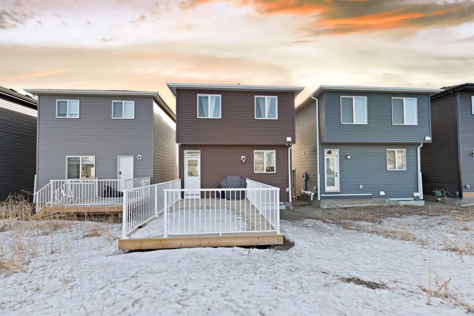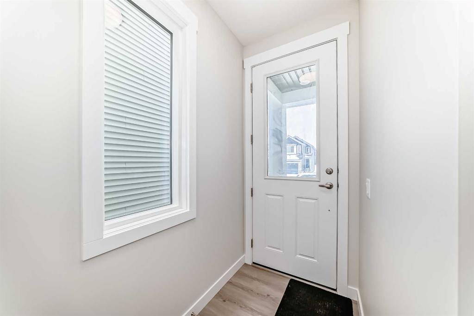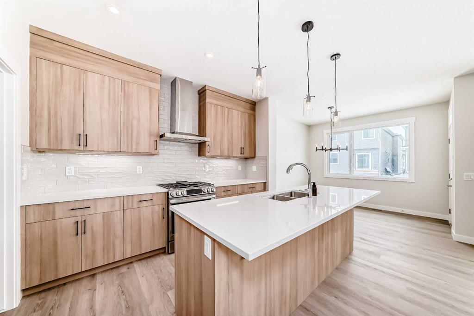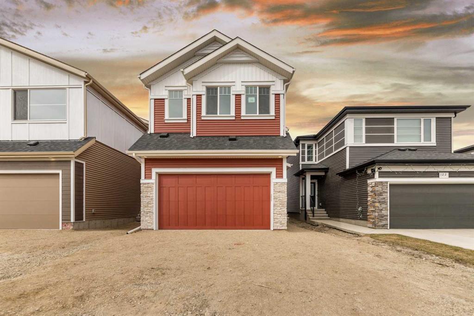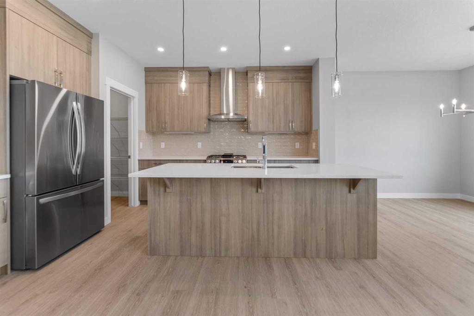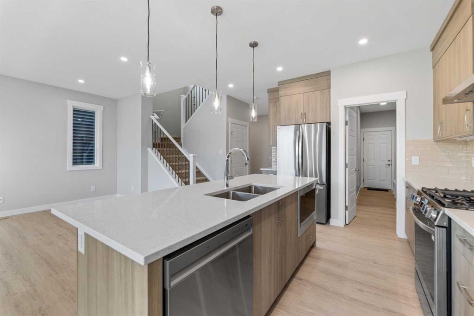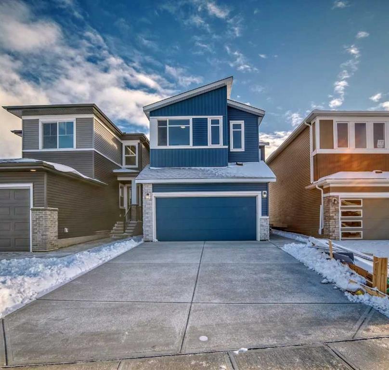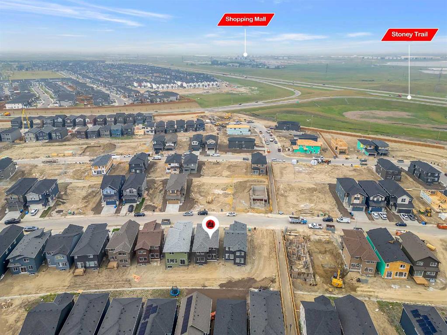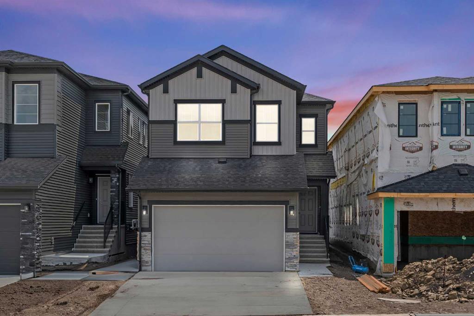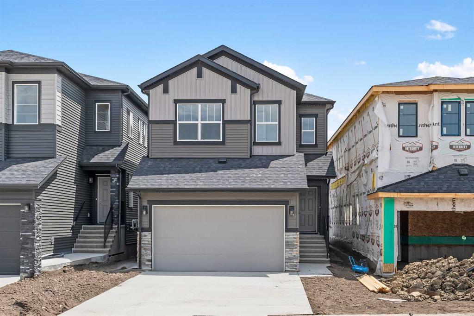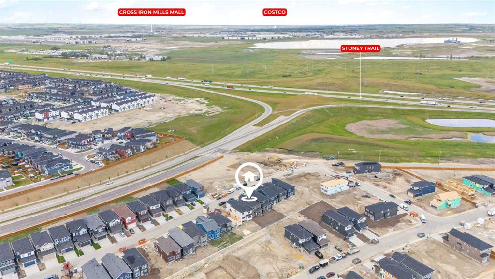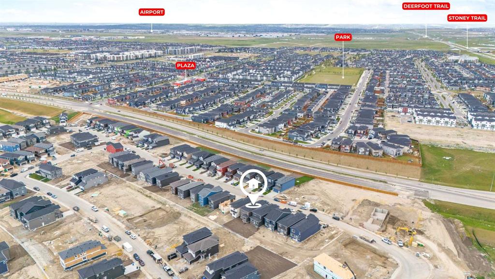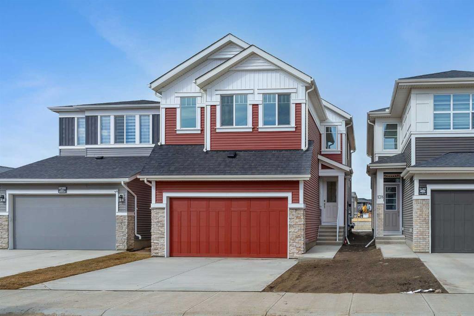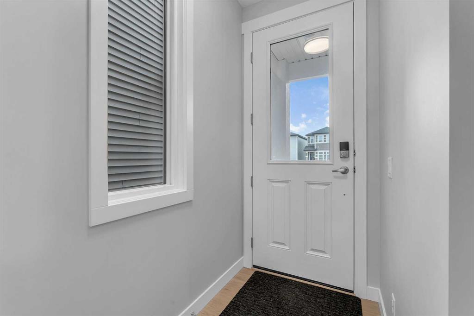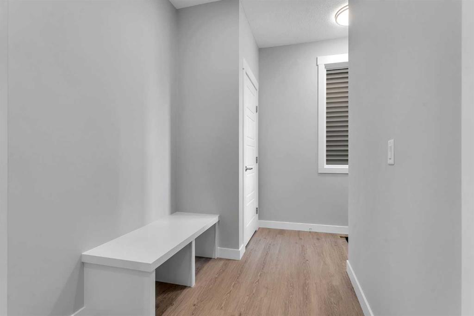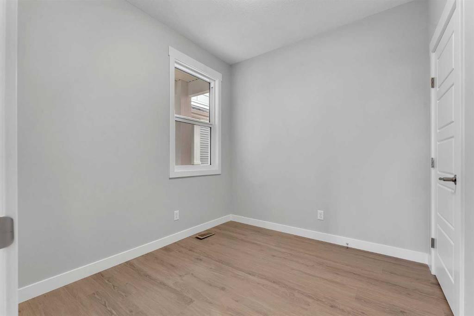226 Corner Glen Gardens NE
Calgary T3N2P6
MLS® Number: A2210343
$ 819,000
3
BEDROOMS
3 + 0
BATHROOMS
2,151
SQUARE FEET
2025
YEAR BUILT
Welcome to the Solara in Cornerstone by Shane Homes. This 3-bedroom, 3-bathroom home features a main floor lifestyle room with a full bath.. The chef’s kitchen includes built-in appliances and a spice kitchen with gas cooktop and window. Enjoy 9’ ceilings on the main floor and basement, maple railing on the stairs, and vaulted ceilings in the bonus room. The side entry is roughed-in for potential future development, and the basement includes rough-ins and four large windows for future development. An 8' high garage door completes this well-appointed home. Photos are representative and for illustrative purposes only.
| COMMUNITY | Cornerstone |
| PROPERTY TYPE | Detached |
| BUILDING TYPE | House |
| STYLE | 2 Storey |
| YEAR BUILT | 2025 |
| SQUARE FOOTAGE | 2,151 |
| BEDROOMS | 3 |
| BATHROOMS | 3.00 |
| BASEMENT | Full, Unfinished |
| AMENITIES | |
| APPLIANCES | Dishwasher, Dryer, Electric Cooktop, Gas Cooktop, Microwave, Range Hood, Refrigerator, Washer |
| COOLING | None |
| FIREPLACE | Decorative, Electric |
| FLOORING | Carpet, Ceramic Tile, Vinyl Plank |
| HEATING | Forced Air, Natural Gas |
| LAUNDRY | Upper Level |
| LOT FEATURES | Back Lane, Street Lighting |
| PARKING | Double Garage Attached |
| RESTRICTIONS | Easement Registered On Title, Restrictive Covenant, Utility Right Of Way |
| ROOF | Asphalt Shingle |
| TITLE | Fee Simple |
| BROKER | Bode Platform Inc. |
| ROOMS | DIMENSIONS (m) | LEVEL |
|---|---|---|
| 4pc Bathroom | 0`0" x 0`0" | Main |
| Nook | 11`11" x 10`9" | Main |
| Kitchen | 12`8" x 12`8" | Main |
| Living Room | 11`0" x 16`0" | Main |
| Game Room | 9`1" x 10`3" | Main |
| 3pc Bathroom | 0`0" x 0`0" | Main |
| 5pc Ensuite bath | 0`0" x 0`0" | Upper |
| Bedroom - Primary | 12`10" x 16`2" | Upper |
| Bedroom | 11`11" x 11`10" | Upper |
| Bedroom | 10`7" x 11`2" | Upper |
| Family Room | 10`0" x 11`0" | Upper |






