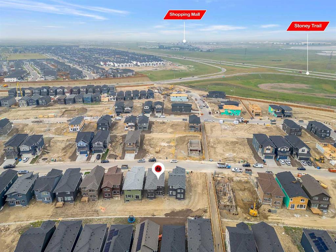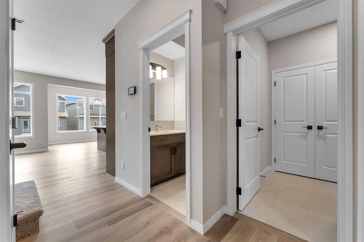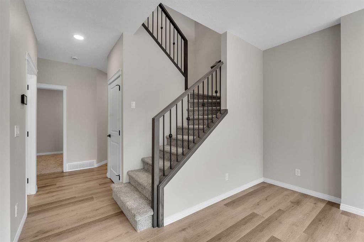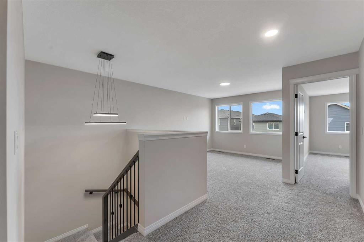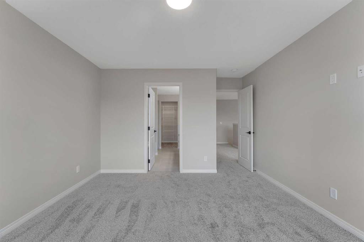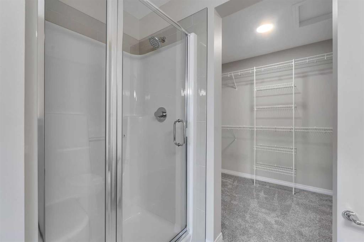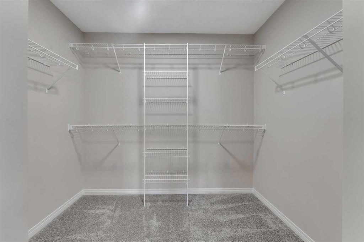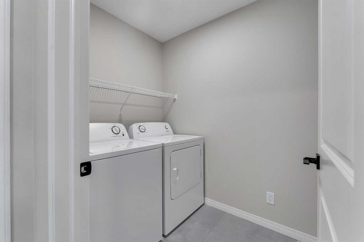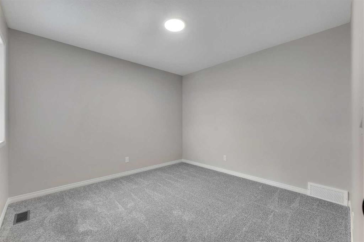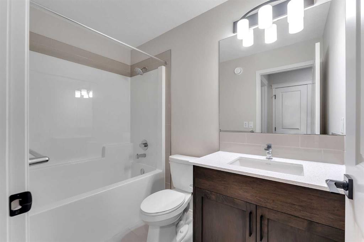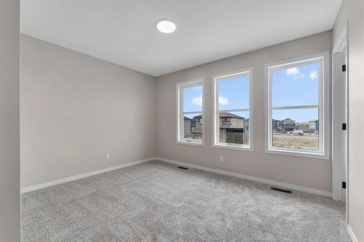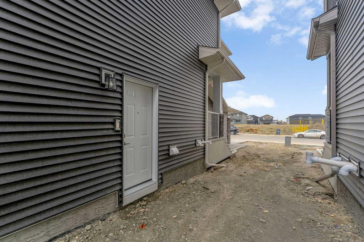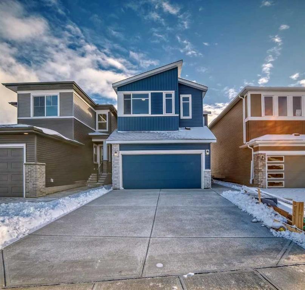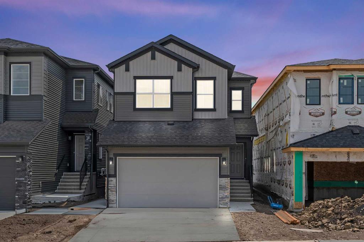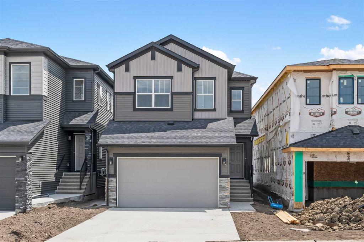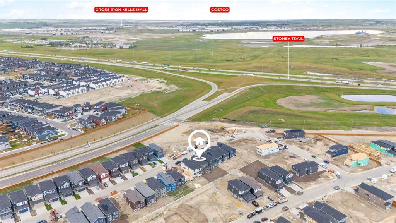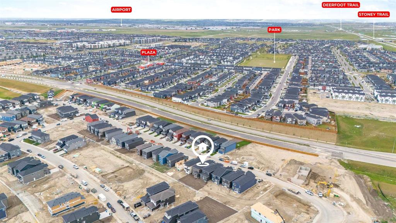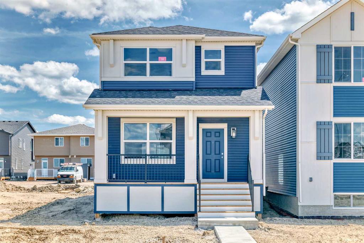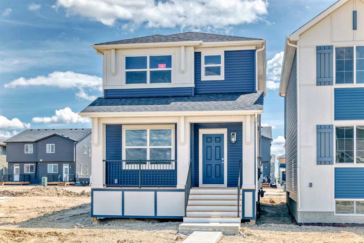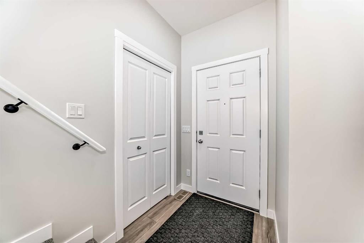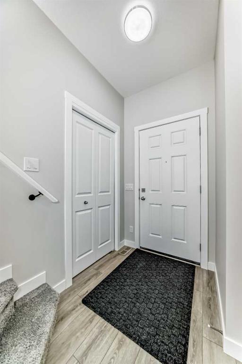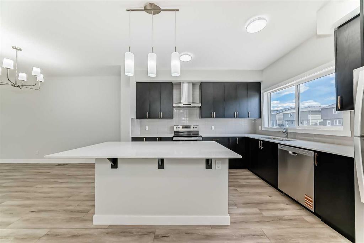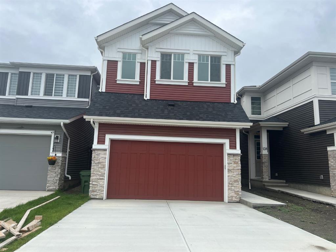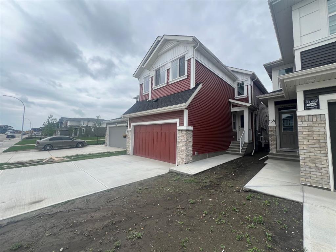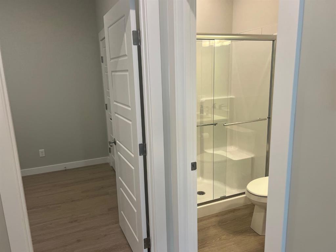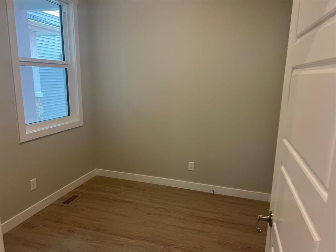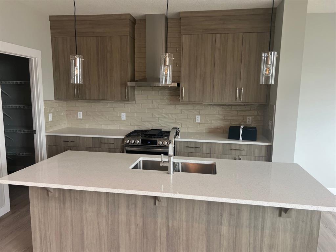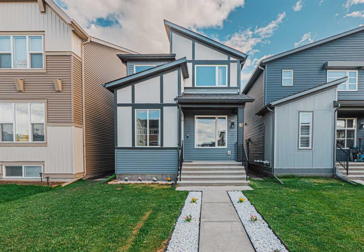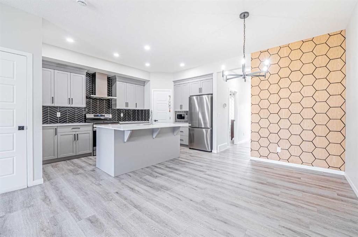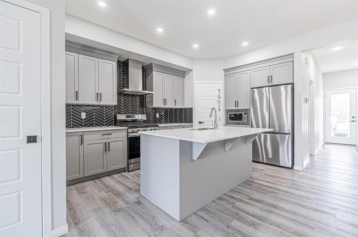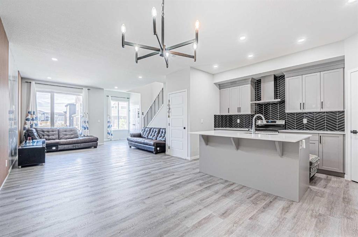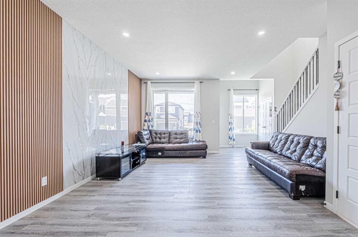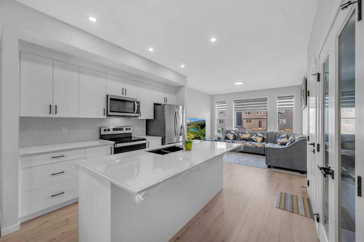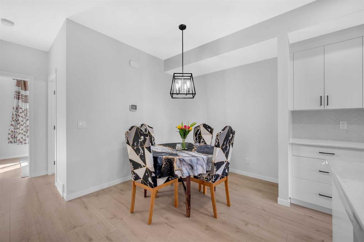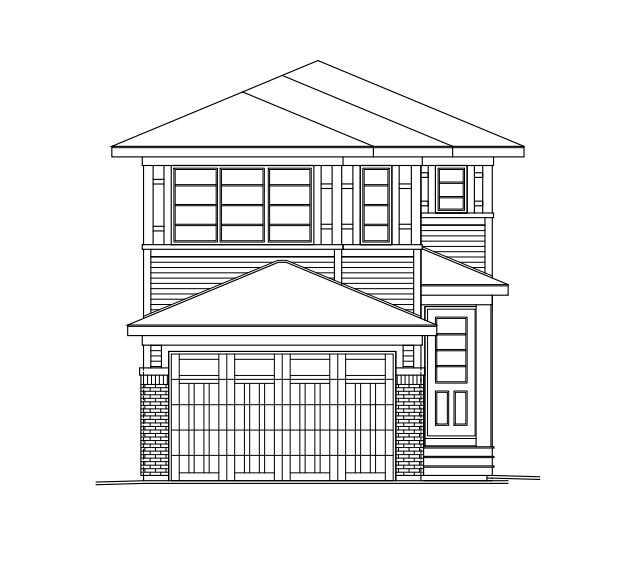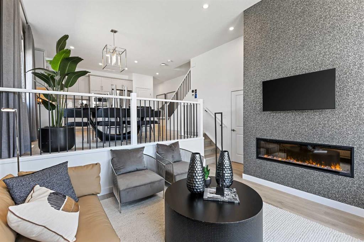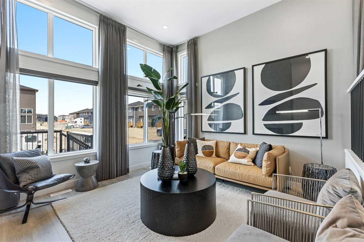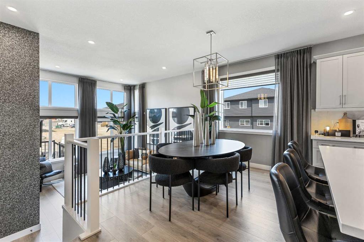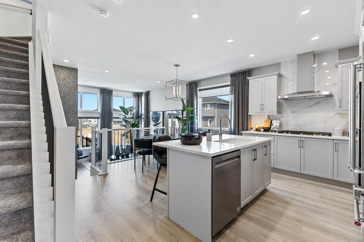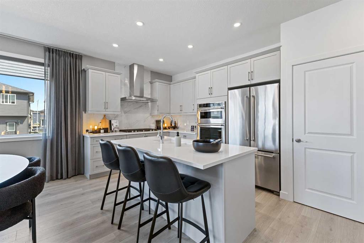56 Corner Glen Green NE
Calgary T3N 2P5
MLS® Number: A2229400
$ 765,999
4
BEDROOMS
3 + 0
BATHROOMS
2,041
SQUARE FEET
2025
YEAR BUILT
Huge Price Drop | DON'T Miss this Opportunity to OWN this beautiful home |Smart Home Feature | 2040 Sq. Ft. | 4 Beds & 3 full Baths | MAIN FLOOR FULL BED AND FULL BATH | 34.5 Ft. Wide & Extra Deep Backyard on TRADITIONAL LOT | Spacious Bedrooms with extended floor plan | Each upstairs bedroom with Walk-in Closet | Bright Bonus Room | Built-in Appliances | Basement Separate Entrance | Double Attached Garage and much more. Welcome to this beautifully designed residence in the vibrant and rapidly growing community of Cornerstone, where contemporary elegance seamlessly blends with everyday comfort. Offering 2040 square feet of meticulously planned living space, this brand-new home exemplifies a harmonious balance of style, functionality, and convenience. Constructed by a reputable builder and protected by a builder’s warranty, this property presents an exceptional opportunity for families seeking a spacious, high-quality home. Upon entry, you are greeted by a bright and expansive main floor featuring a full bedroom and a full bathroom—an ideal arrangement for accommodating guests, extended family, or creating a dedicated home office. The open-concept layout is thoughtfully designed to enhance both space and natural light, with large windows throughout that bathe the interiors in sunlight. The chef-inspired kitchen is a true highlight, featuring premium built-in appliances, a sleek chimney hood fan, ceiling-height modern cabinetry, and a spacious walk-through pantry for exceptional functionality and storage. The upper level showcases an extended floor plan with a spacious bonus room, perfect for family relaxation or entertaining. Three extended sized bedrooms, each featuring its own walk-in closet, offer comfort and convenience. A walk-in laundry room is also located upstairs for added ease. Two full bathrooms accommodate the needs of a growing family, while the elegant primary suite provides a private retreat with a luxurious 5 piece en-suite, complete with a double vanity, soaker tub, glass-enclosed shower, and an oversized walk-in closet. Elegant, modern light fixtures have been carefully selected throughout the home to complement the contemporary aesthetic and enhance the overall ambiance. The undeveloped basement offers 9' feet ceiling with two windows a blank canvas for future customization, with a convenient side entrance. The property also features a traditional lot with a generously sized backyard, ideal for outdoor enjoyment and gatherings. Located in the newly established and thriving Cornerstone community, residents will enjoy access to parks, walking paths, and nearby shopping centers with convenient connectivity to major roadways and public transportation, this location provides the perfect balance of suburban tranquility and urban accessibility. Do not miss this exceptional opportunity to own a brand-new home in one of Calgary’s most desirable communities. Schedule your private tour today.
| COMMUNITY | Cornerstone |
| PROPERTY TYPE | Detached |
| BUILDING TYPE | House |
| STYLE | 2 Storey |
| YEAR BUILT | 2025 |
| SQUARE FOOTAGE | 2,041 |
| BEDROOMS | 4 |
| BATHROOMS | 3.00 |
| BASEMENT | Separate/Exterior Entry, Full, Unfinished |
| AMENITIES | |
| APPLIANCES | Dishwasher, Electric Oven, Electric Range, Microwave, Refrigerator, Washer/Dryer |
| COOLING | None |
| FIREPLACE | Electric |
| FLOORING | Carpet, Ceramic Tile, Vinyl |
| HEATING | Forced Air |
| LAUNDRY | Laundry Room, Upper Level |
| LOT FEATURES | See Remarks |
| PARKING | Double Garage Attached |
| RESTRICTIONS | None Known |
| ROOF | Asphalt Shingle |
| TITLE | Fee Simple |
| BROKER | Coldwell Banker YAD Realty |
| ROOMS | DIMENSIONS (m) | LEVEL |
|---|---|---|
| 3pc Bathroom | 10`1" x 4`11" | Main |
| Bedroom | 9`0" x 9`4" | Main |
| Dining Room | 11`11" x 9`2" | Main |
| Kitchen | 10`6" x 11`10" | Main |
| Living Room | 12`6" x 13`7" | Main |
| Mud Room | 8`6" x 9`0" | Main |
| 4pc Bathroom | 8`5" x 4`11" | Second |
| 5pc Ensuite bath | 8`6" x 10`4" | Second |
| Bedroom | 12`2" x 13`2" | Second |
| Bedroom | 10`6" x 10`11" | Second |
| Bonus Room | 14`2" x 13`7" | Second |
| Laundry | 5`1" x 6`8" | Second |
| Bedroom - Primary | 12`0" x 15`7" | Second |
| Walk-In Closet | 8`5" x 6`6" | Second |



