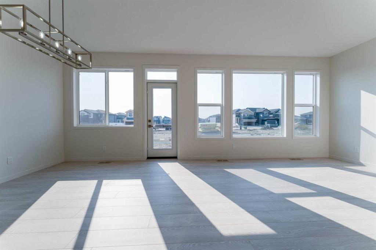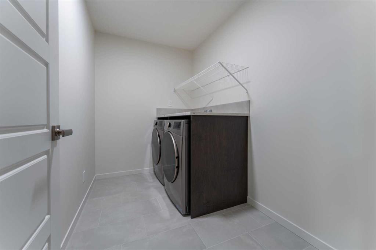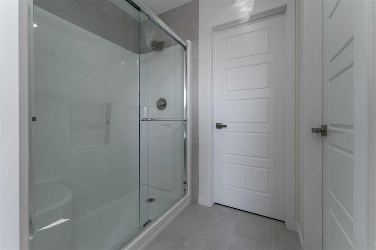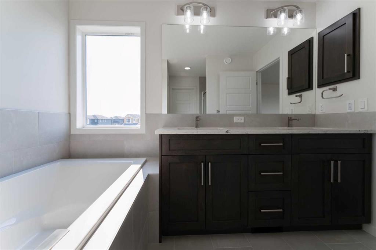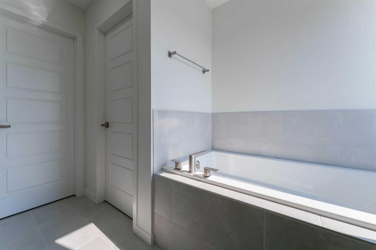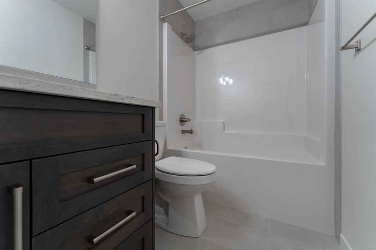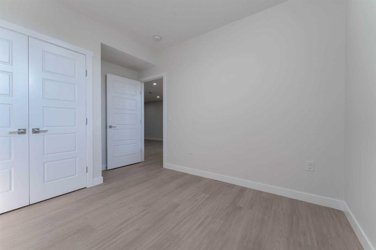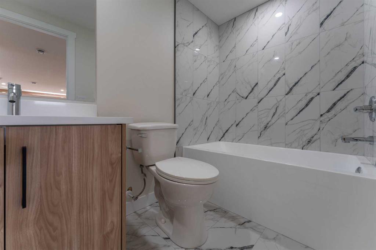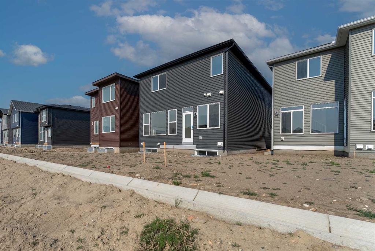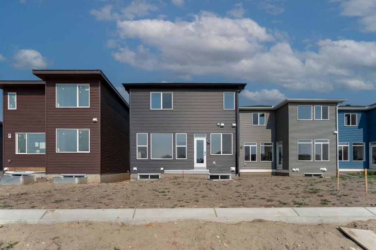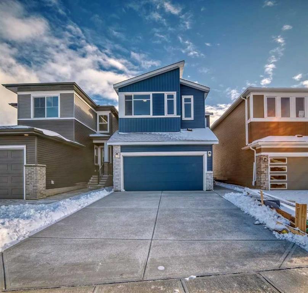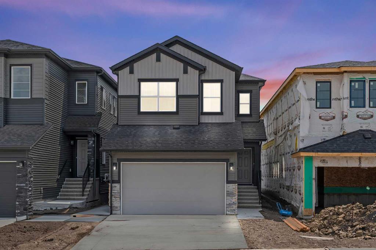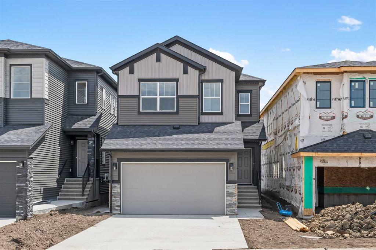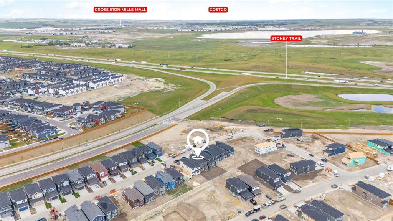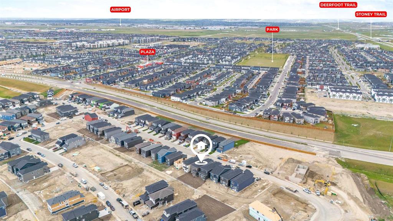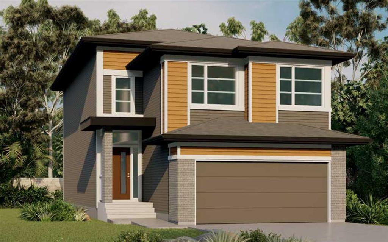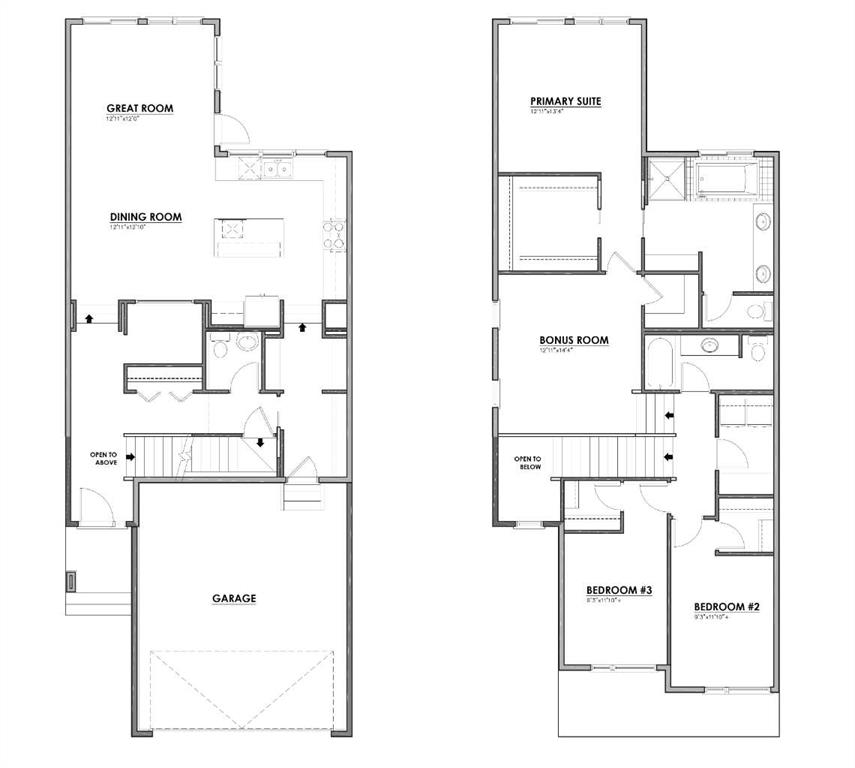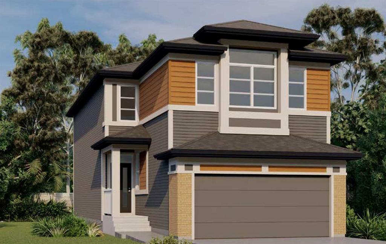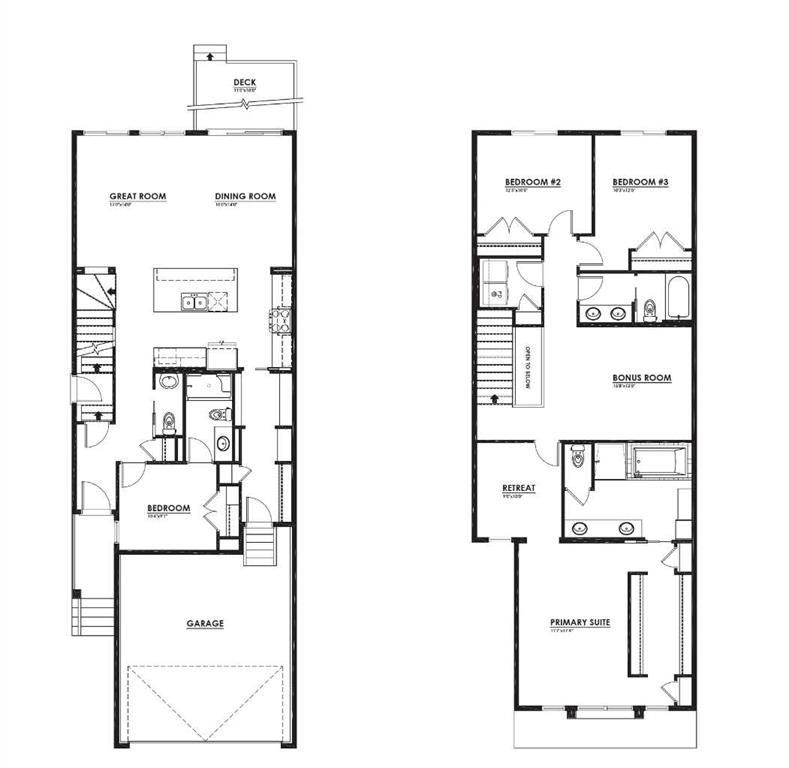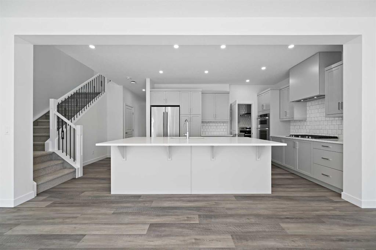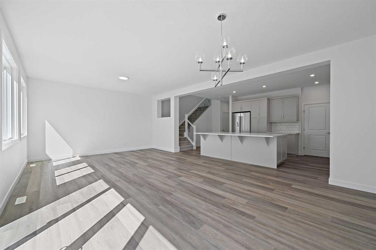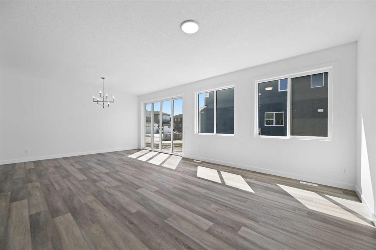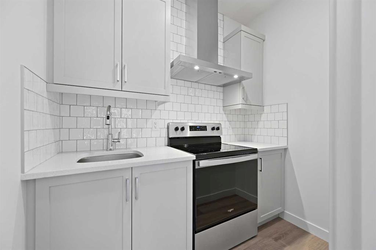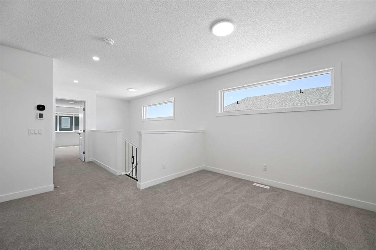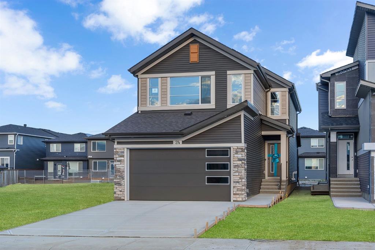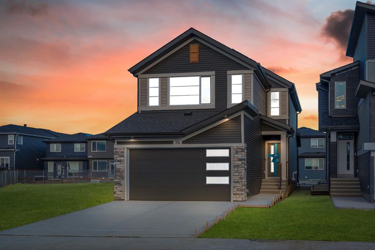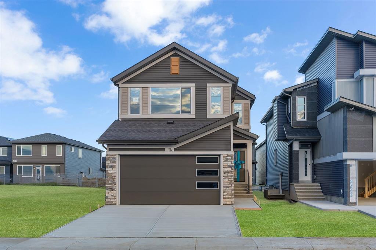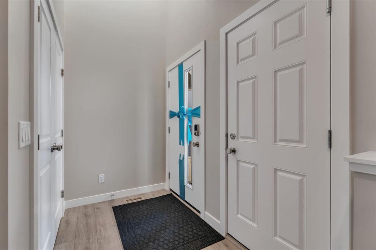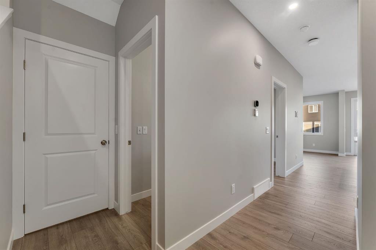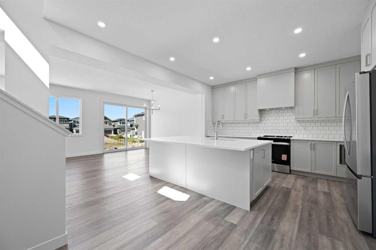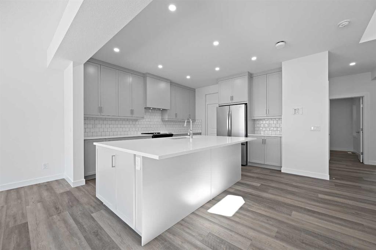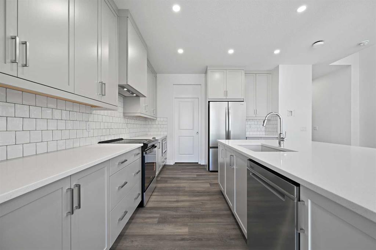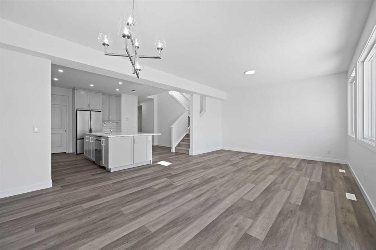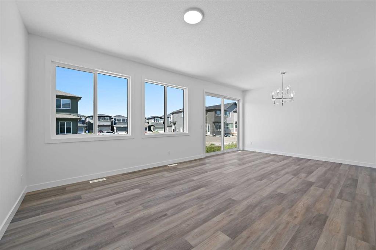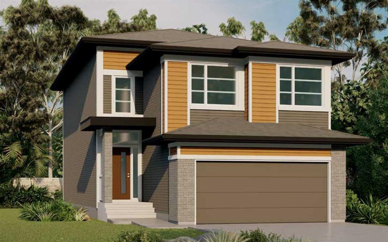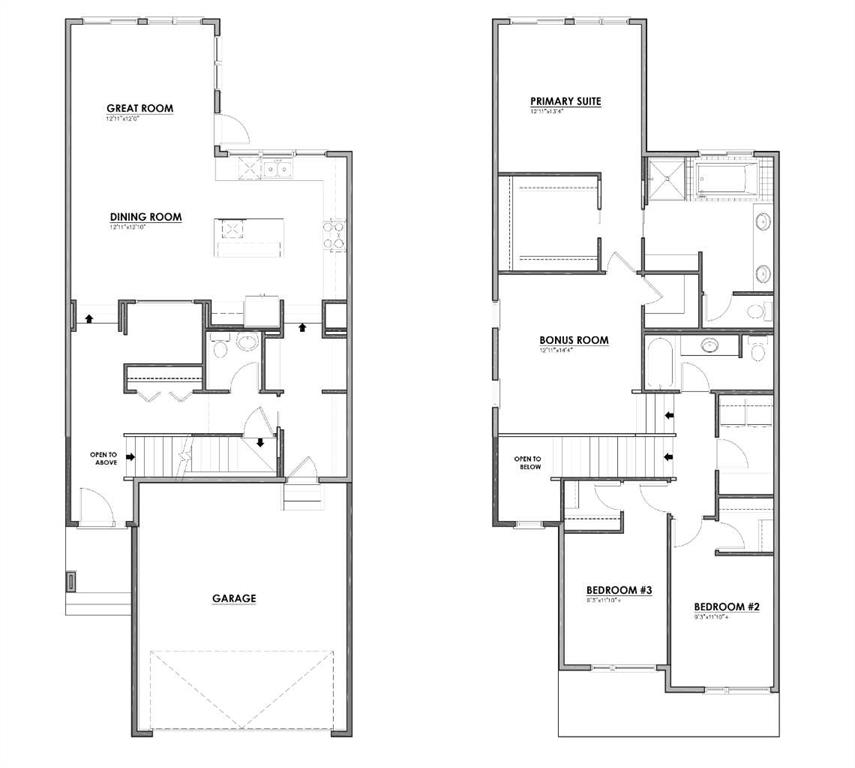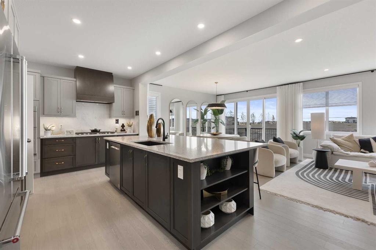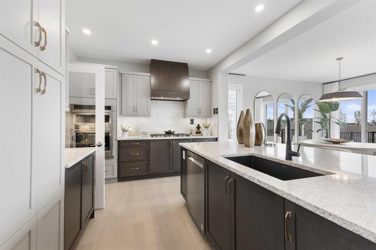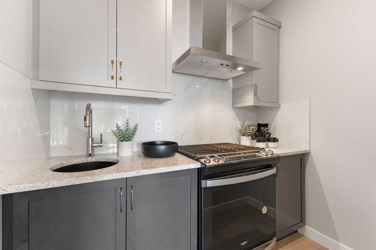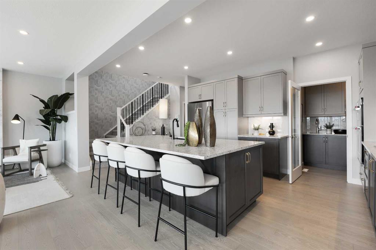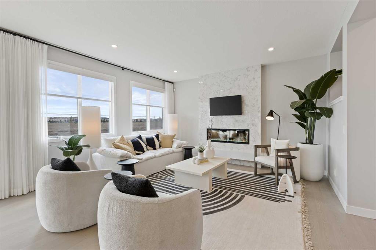366 Corner Glen Way NE
Calgary T3N 2P1
MLS® Number: A2229517
$ 899,900
7
BEDROOMS
5 + 0
BATHROOMS
2,392
SQUARE FEET
2025
YEAR BUILT
PRICED TO SELL. Buitl by Morrison homes in the beautiful community of Cornerstone. This home features 7(5 above and 2 in basement) bedrooms with finished basement. It has a spice kitchen with a gas stove. Very bright and spacious home. Master suite has a luxurious ensuite bathroom and walk in closet. Very suitable for a big family or live up and rent down. Excellent colour combinations throughout this amazing house. This house is brand new. There is a full washroom and a bedroom at the main floor. Call your realtor to book a showing.
| COMMUNITY | Cornerstone |
| PROPERTY TYPE | Detached |
| BUILDING TYPE | House |
| STYLE | 2 Storey |
| YEAR BUILT | 2025 |
| SQUARE FOOTAGE | 2,392 |
| BEDROOMS | 7 |
| BATHROOMS | 5.00 |
| BASEMENT | Separate/Exterior Entry, Finished, Full, Suite, Walk-Up To Grade |
| AMENITIES | |
| APPLIANCES | Dishwasher, Electric Range, Electric Stove, Garage Control(s), Microwave, Refrigerator, Washer/Dryer |
| COOLING | None |
| FIREPLACE | Electric |
| FLOORING | Carpet, Laminate |
| HEATING | Forced Air, Natural Gas |
| LAUNDRY | In Basement, Upper Level |
| LOT FEATURES | Back Yard |
| PARKING | Double Garage Attached, Driveway |
| RESTRICTIONS | Call Lister |
| ROOF | Asphalt Shingle |
| TITLE | Fee Simple |
| BROKER | URBAN-REALTY.ca |
| ROOMS | DIMENSIONS (m) | LEVEL |
|---|---|---|
| 4pc Bathroom | 8`3" x 4`11" | Basement |
| Bedroom | 9`6" x 12`5" | Basement |
| Bedroom | 9`6" x 10`1" | Basement |
| Kitchen | 11`7" x 7`3" | Basement |
| 3pc Bathroom | 7`11" x 4`11" | Main |
| Dining Room | 9`9" x 13`11" | Main |
| Foyer | 8`4" x 8`7" | Main |
| Kitchen | 12`11" x 15`4" | Main |
| Living Room | 13`3" x 13`11" | Main |
| Bedroom | 9`7" x 11`2" | Main |
| Pantry | 7`6" x 6`0" | Main |
| 4pc Bathroom | 8`11" x 4`11" | Second |
| 4pc Ensuite bath | 4`11" x 7`9" | Second |
| 5pc Ensuite bath | 9`7" x 11`10" | Second |
| Bedroom | 9`10" x 11`9" | Second |
| Bedroom | 9`11" x 10`3" | Second |
| Bedroom | 12`8" x 14`8" | Second |
| Den | 14`1" x 14`11" | Second |
| Laundry | 9`1" x 5`10" | Second |
| Bedroom - Primary | 13`5" x 12`11" | Second |








