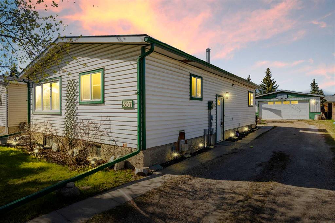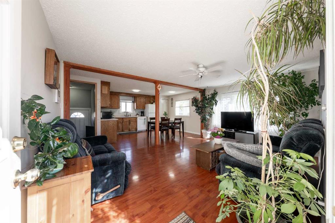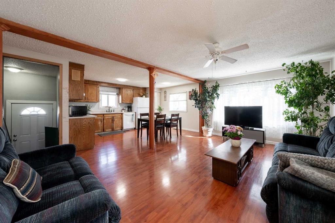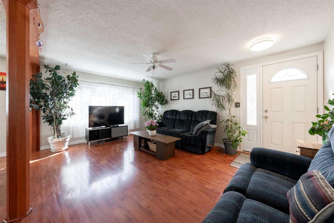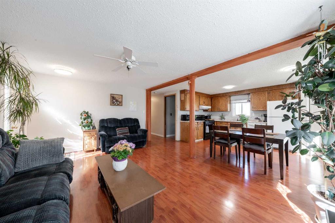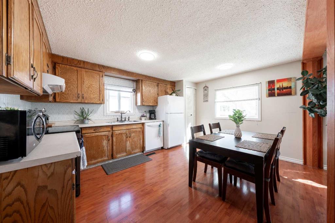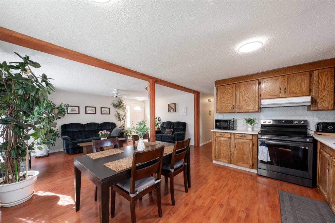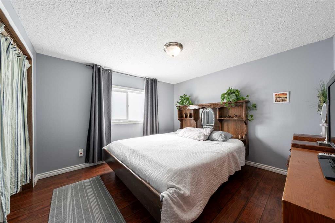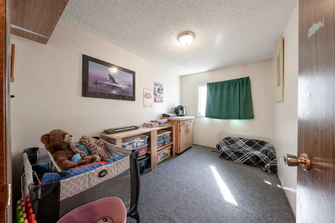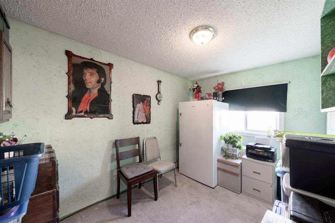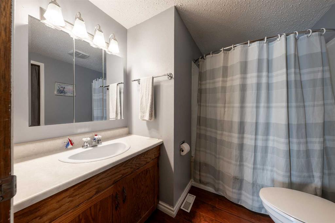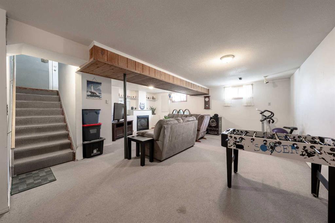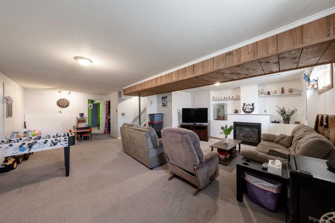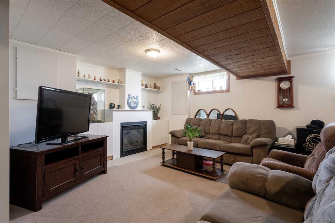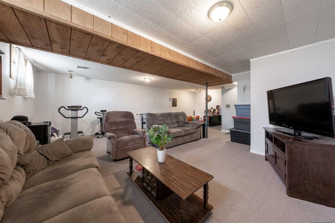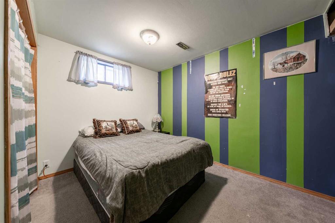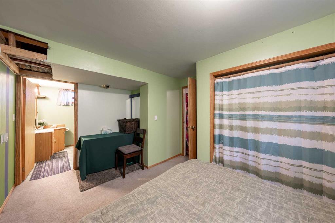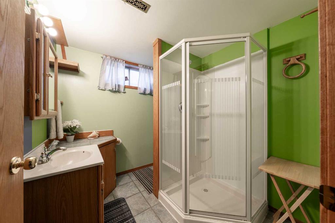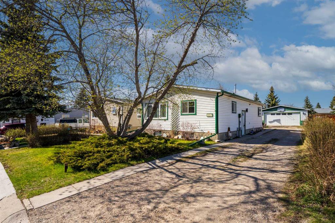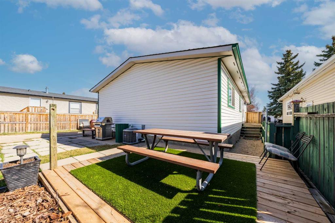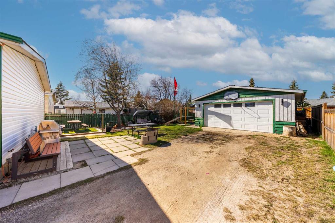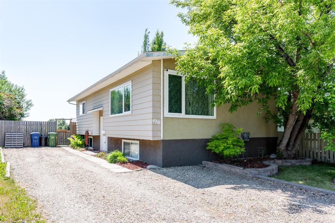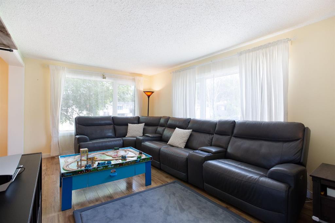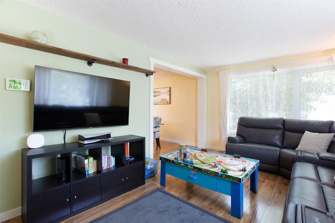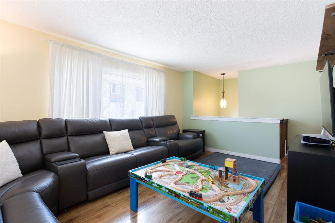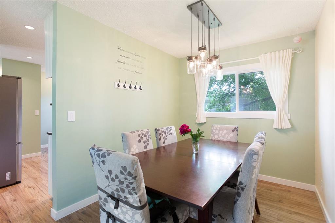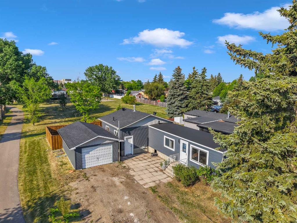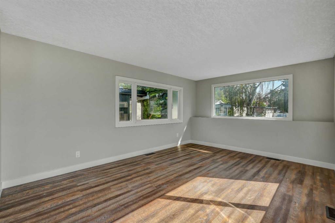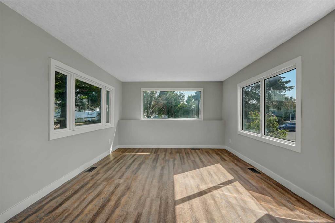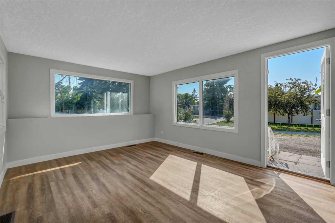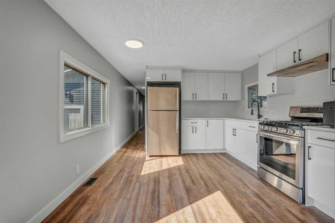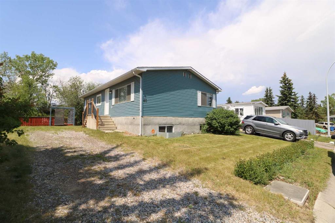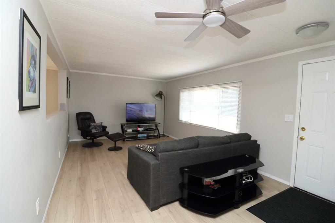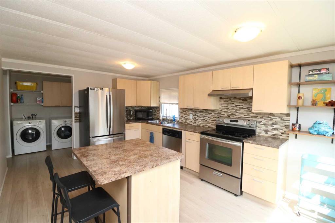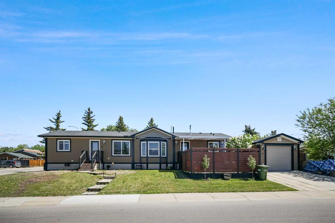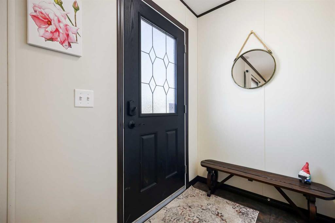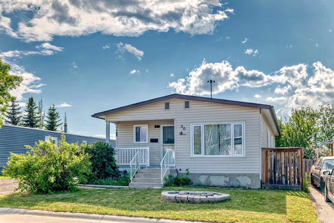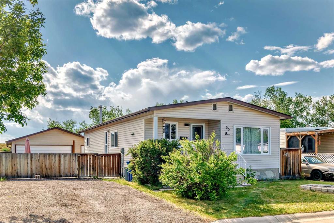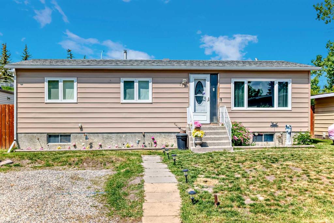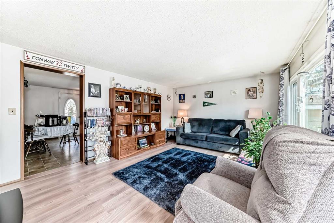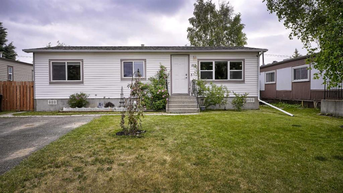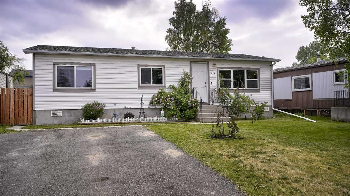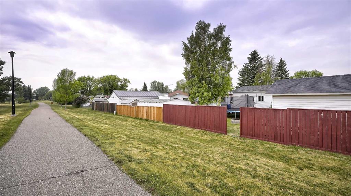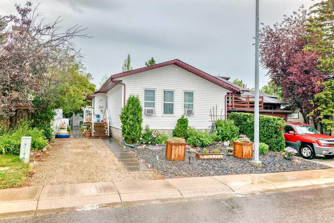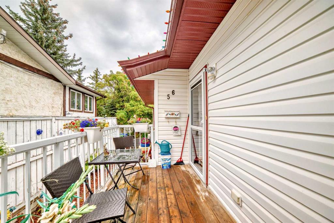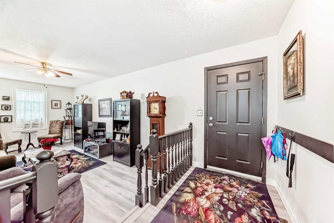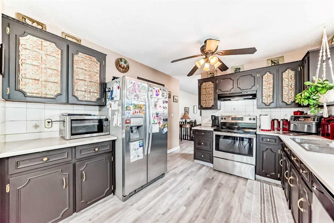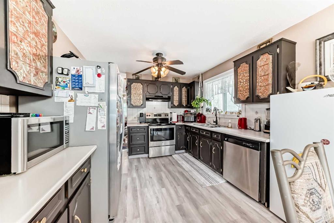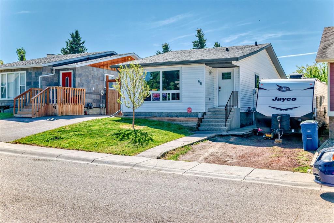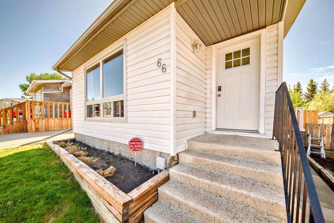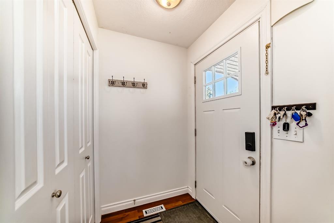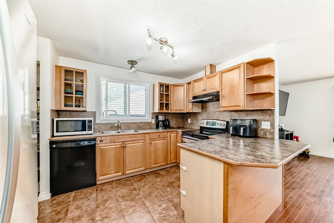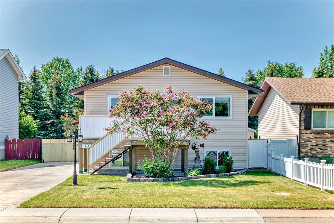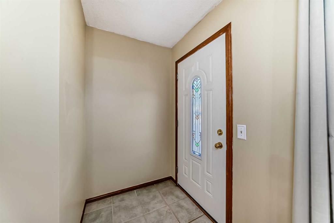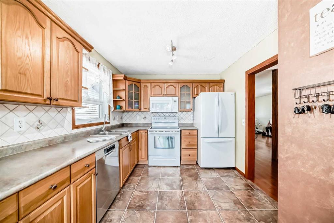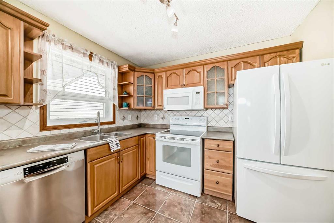357 Spring Haven Court SE
Airdrie T4A 1M3
MLS® Number: A2230873
$ 429,900
3
BEDROOMS
2 + 0
BATHROOMS
1978
YEAR BUILT
***WELCOME HOME*** This Lovely FULLY DEVELOPED BUNGALOW is located on a MASSIVE LOT, tucked away in a peaceful culde-sac & features an Oversized HEATED DOUBLE GARAGE (wired 220V) & EXTRA LONG Driveway with plenty of space for RV Parking! Boasting nearly 2000ft over 2 Levels, this Lovely Family Home offers RECENT UPGRADES including select NEW WINDOWS, NEW FURNACE, Central A/C, some NEW APPLIANCES & presents a Bright OPEN floor plan w/ plenty of natural light, maximizing the space throughout. The Classic Kitchen with Dining Area features a functional design with plenty of Cabinet & Counter Space & flows seamlessly to the Lovely Living Room. Completing the main floor of this lovingly cared for Home is a generously sized Master Retreat with Closet Space, 2 more sizable Bedrooms & Full Bathroom. The Fully DEVELOPED Lower Level showcases a SPACIOUS Family Room with GAS FIREPLACE, Large REC/GAMES Room, Den (4th bedroom if window converted to egress), Laundry Room & Plenty of extra space for STORAGE! Head outside, where you can enjoy the peace & quiet in your Private Fenced Backyard with deck & Play/Entertaining spaces - the ideal place to BBQ & host Friends & Family, or sit back & relax with your favourite beverage! This Quiet Family friendly Neighbourhood has a lot to offer, including plenty of PARKS & PATHWAYS, Year-Round Outdoor & Indoor Recreation, quick access to GENESIS PLACE & MORE! Make this Lovely Home yours today!
| COMMUNITY | Big Springs |
| PROPERTY TYPE | Detached |
| BUILDING TYPE | House |
| STYLE | Bungalow |
| YEAR BUILT | 1978 |
| SQUARE FOOTAGE | 960 |
| BEDROOMS | 3 |
| BATHROOMS | 2.00 |
| BASEMENT | Finished, Full |
| AMENITIES | |
| APPLIANCES | Central Air Conditioner, Dishwasher, Dryer, Garage Control(s), Range Hood, Refrigerator, Stove(s), Washer, Window Coverings |
| COOLING | Central Air |
| FIREPLACE | Gas |
| FLOORING | Laminate |
| HEATING | Forced Air, Natural Gas |
| LAUNDRY | In Basement |
| LOT FEATURES | Back Yard, Front Yard, Other, Rectangular Lot, See Remarks |
| PARKING | 220 Volt Wiring, Double Garage Detached, Heated Garage |
| RESTRICTIONS | None Known |
| ROOF | Asphalt Shingle |
| TITLE | Fee Simple |
| BROKER | CIR Realty |
| ROOMS | DIMENSIONS (m) | LEVEL |
|---|---|---|
| Family Room | 14`1" x 17`0" | Lower |
| Game Room | 10`2" x 27`0" | Lower |
| Den | 8`2" x 14`0" | Lower |
| Laundry | 9`10" x 11`4" | Lower |
| 3pc Bathroom | Lower | |
| 4pc Bathroom | Main | |
| Entrance | 3`10" x 4`9" | Main |
| Kitchen | 7`11" x 11`9" | Main |
| Dining Room | 8`8" x 9`0" | Main |
| Living Room | 11`6" x 17`3" | Main |
| Bedroom - Primary | 11`3" x 11`4" | Main |
| Bedroom | 7`11" x 11`4" | Main |
| Bedroom | 7`9" x 11`4" | Main |

