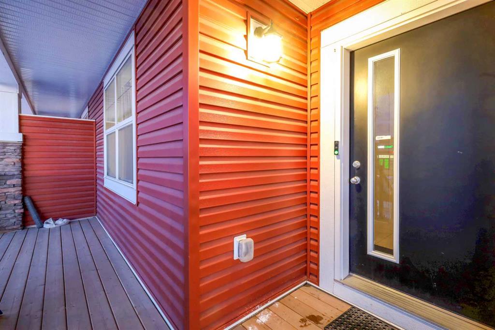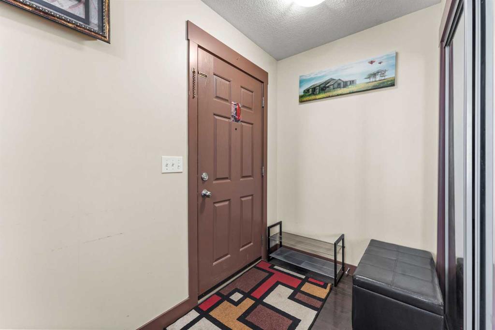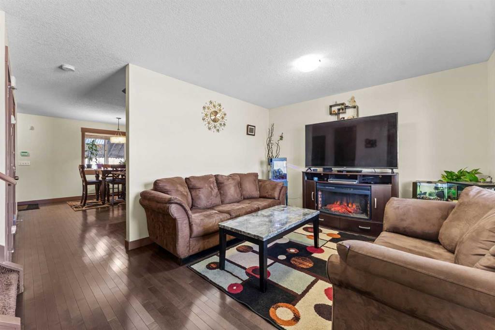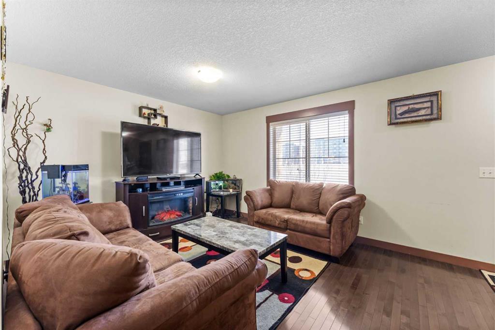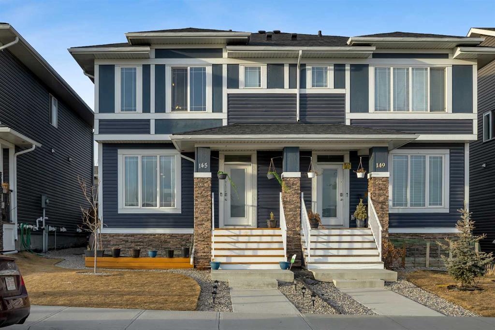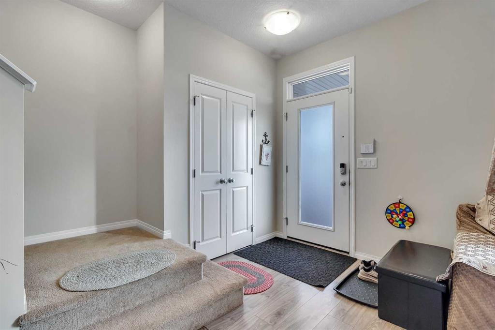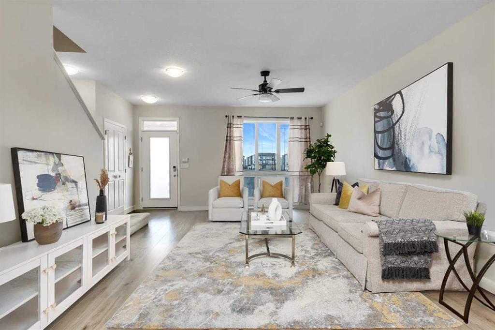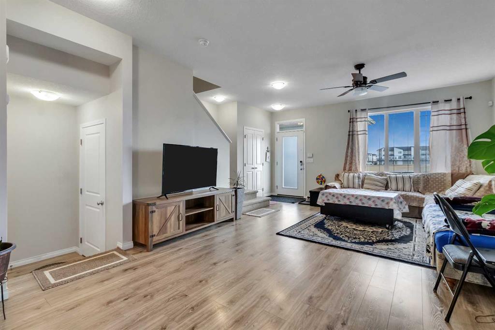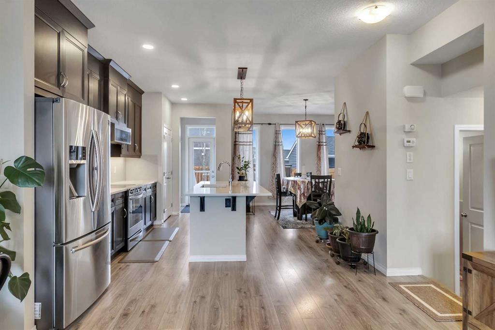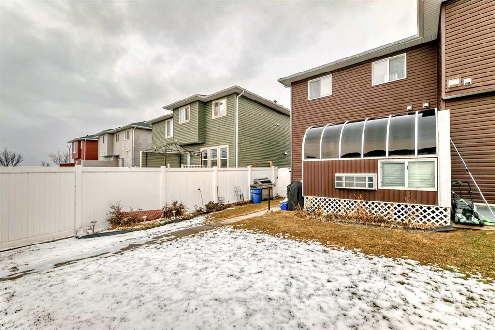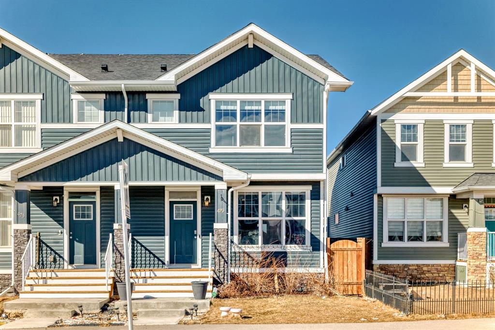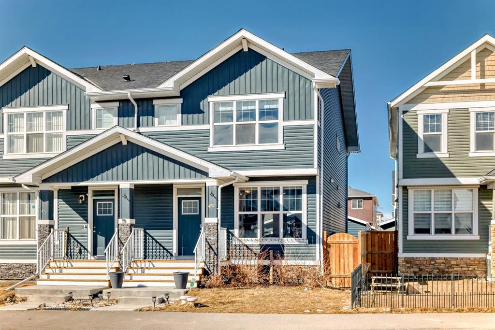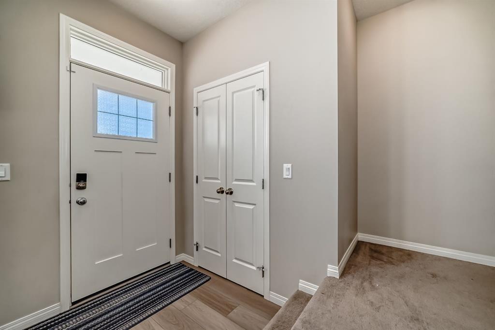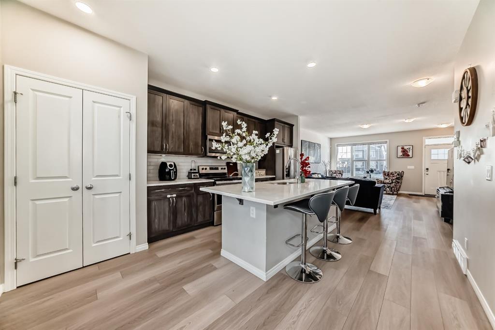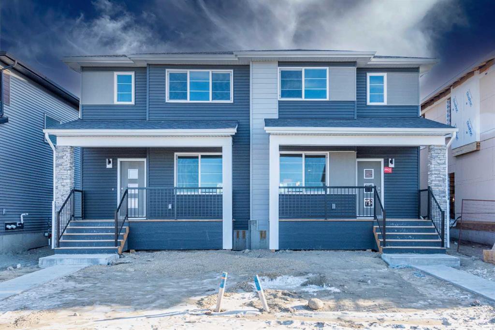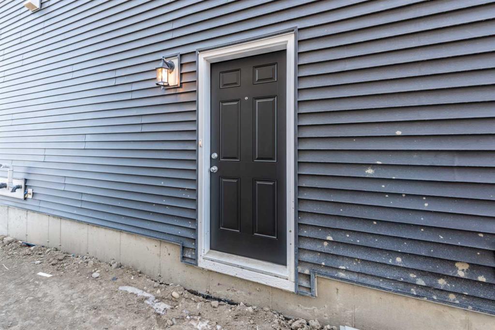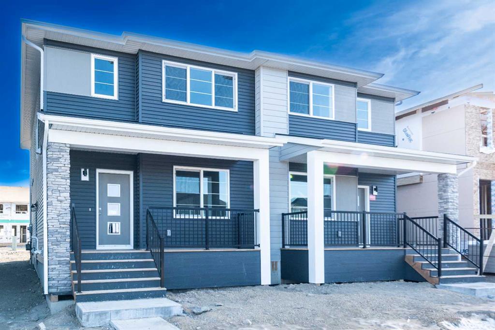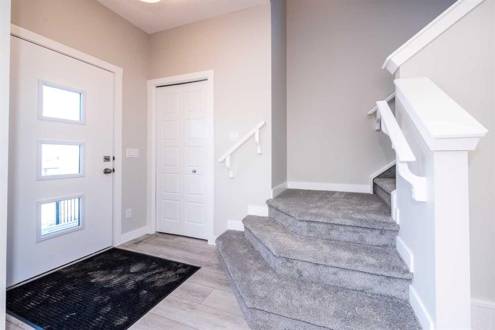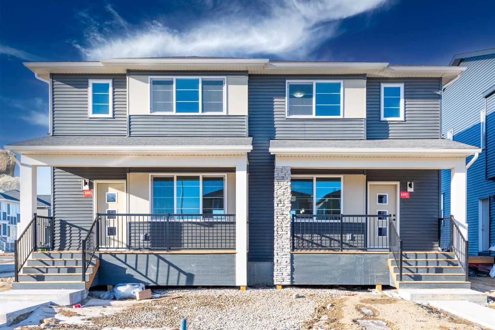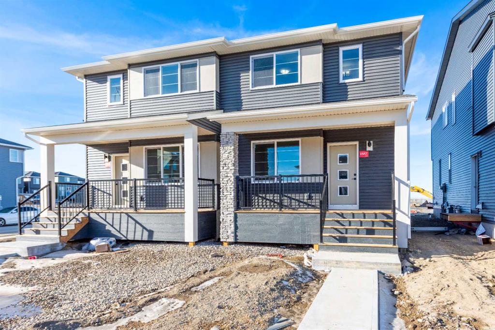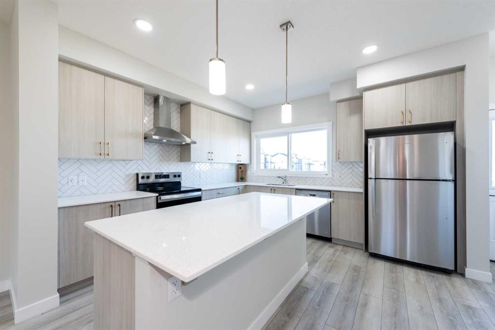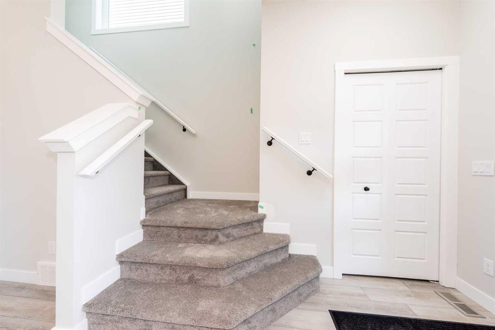35 Skyview Ranch Lane
Calgary T3N 0L9
MLS® Number: A2200665
$ 569,000
3
BEDROOMS
2 + 1
BATHROOMS
1,536
SQUARE FEET
2012
YEAR BUILT
***Open House Saturday and Sunday 2-4pm***Beautiful Home in Skyview Ranch | New Roof | Double Detached Garage | Unfinished Basement. Welcome to Skyview Ranch, a vibrant and family-friendly community offering the perfect blend of comfort and convenience. This well-maintained home is ideally located near schools, parks, shopping, and transit, making it an excellent choice for families and professionals alike. Charming Curb Appeal & Welcoming Entry. As you arrive, the inviting front porch sets the tone for this charming home—a perfect spot for morning coffee or unwinding in the evening. Step inside to a spacious foyer with ample room for shoes and a coat closet for added storage. Bright & Open Main Floor. The open-concept layout creates a warm and inviting atmosphere. The living room features a custom-built shelf, ideal for displaying family photos and décor, while large windows fill the space with natural light. The kitchen is a standout with: - Stainless steel appliances for a sleek, modern touch - Granite countertops, offering durability and style -A large island, perfect for casual meals or meal prep - A walk-in pantry, providing plenty of storage. The dining area easily accommodates a large table, making it perfect for family dinners and entertaining. Upper Level – A Private Retreat. The second floor offers a spacious primary bedroom with a walk-in closet and a private ensuite, complete with granite countertops and a walk-in shower. Two additional good-sized bedrooms and a full bathroom complete this level, making it ideal for a growing family. Unfinished Basement – Endless Potential. The unfinished basement is a blank slate, ready for your personal touch. Whether you dream of a home theater, gym, or a extra bedroom,the possibilities are endless! Outdoor Living – Perfect for Entertaining. Step into the private backyard, featuring a large deck with a gas hookup, ideal for summer BBQs. The double detached garage provides secure parking and extra storage while keeping your vehicles protected from snow. Recent Upgrades & Prime Location. This home has been well-maintained with a brand-new roof, adding value and peace of mind. Located close to schools, parks, shopping, and major roadways, this home offers easy access to everything you need. This is a must-see home! Book your private showing today!
| COMMUNITY | Skyview Ranch |
| PROPERTY TYPE | Semi Detached (Half Duplex) |
| BUILDING TYPE | Duplex |
| STYLE | 2 Storey, Side by Side |
| YEAR BUILT | 2012 |
| SQUARE FOOTAGE | 1,536 |
| BEDROOMS | 3 |
| BATHROOMS | 3.00 |
| BASEMENT | Full, Unfinished |
| AMENITIES | |
| APPLIANCES | Dishwasher, Dryer, Garage Control(s), Gas Stove, Microwave, Range Hood, Refrigerator, Washer, Window Coverings |
| COOLING | None |
| FIREPLACE | N/A |
| FLOORING | Carpet, Hardwood |
| HEATING | Central, Forced Air |
| LAUNDRY | In Basement |
| LOT FEATURES | Back Yard, City Lot, Front Yard, Level |
| PARKING | Double Garage Detached |
| RESTRICTIONS | Airspace Restriction, Restrictive Covenant |
| ROOF | Asphalt Shingle |
| TITLE | Fee Simple |
| BROKER | RE/MAX Real Estate (Mountain View) |
| ROOMS | DIMENSIONS (m) | LEVEL |
|---|---|---|
| Other | 61`6" x 111`3" | Basement |
| Living Room | 42`5" x 63`2" | Main |
| Kitchen | 42`8" x 35`3" | Main |
| Pantry | 18`1" x 13`11" | Main |
| Dining Room | 20`3" x 32`3" | Main |
| 2pc Bathroom | 15`7" x 17`6" | Main |
| Mud Room | 10`5" x 19`2" | Main |
| Foyer | 28`9" x 15`4" | Main |
| Bedroom - Primary | 43`3" x 47`0" | Upper |
| Walk-In Closet | 17`9" x 19`2" | Upper |
| 4pc Ensuite bath | 18`1" x 33`8" | Upper |
| Bedroom | 36`8" x 35`10" | Upper |
| Bedroom | 32`0" x 35`0" | Upper |
| 4pc Bathroom | 18`1" x 33`8" | Upper |
























































