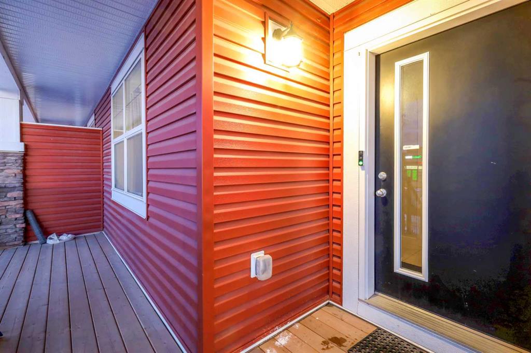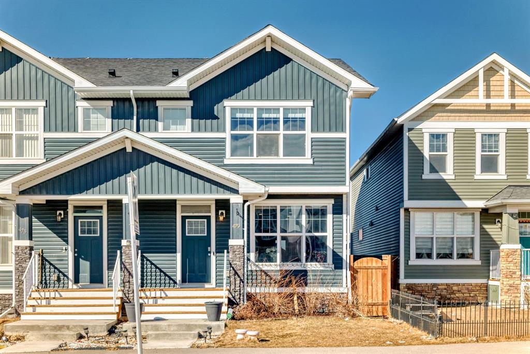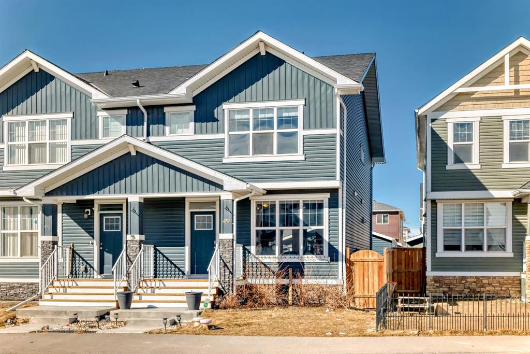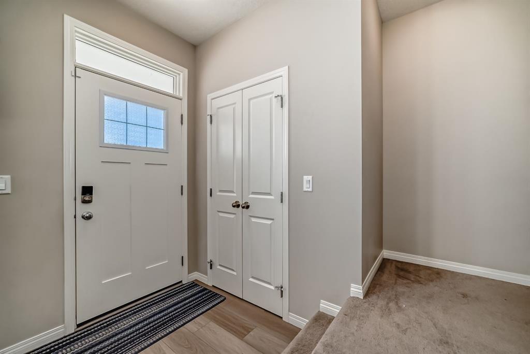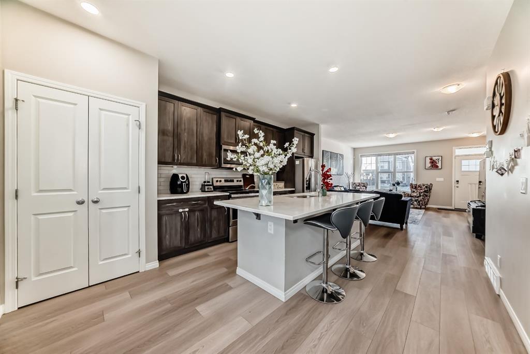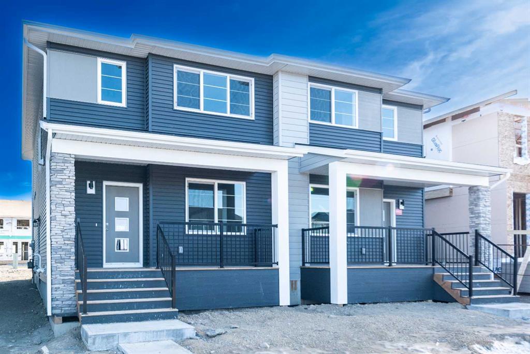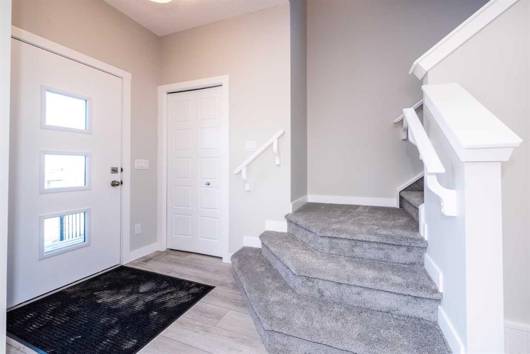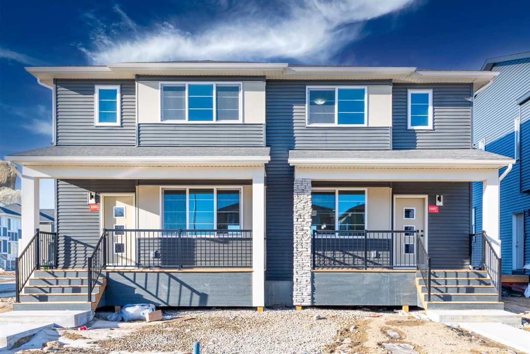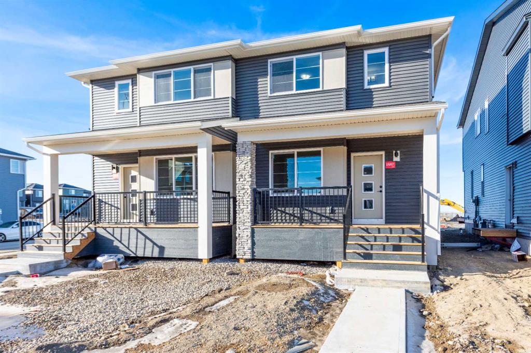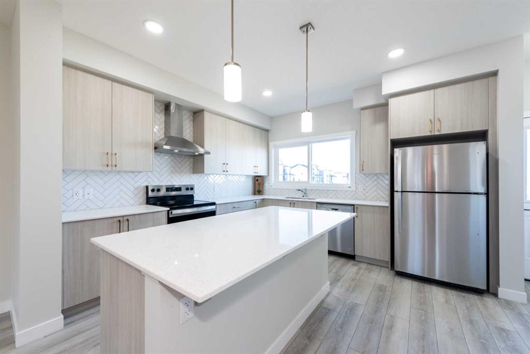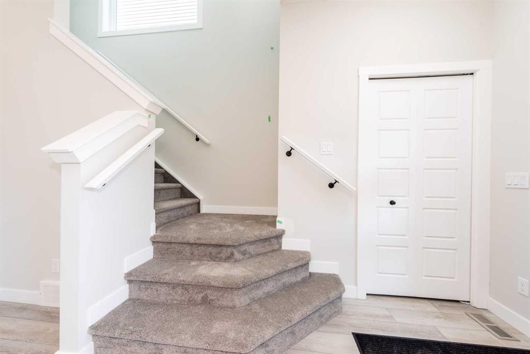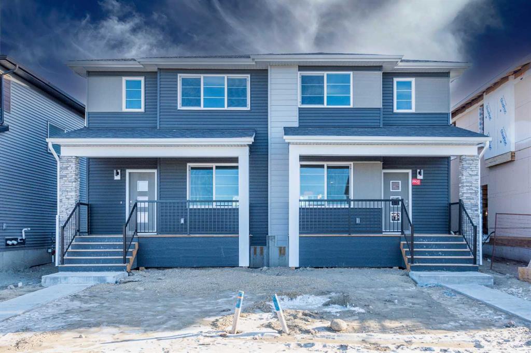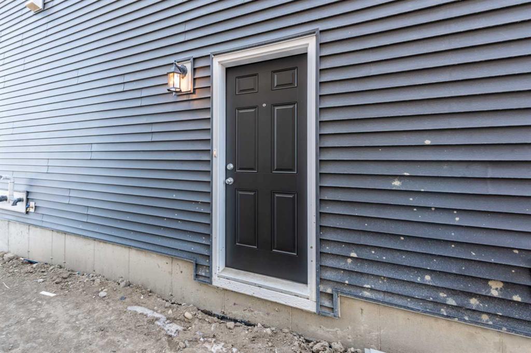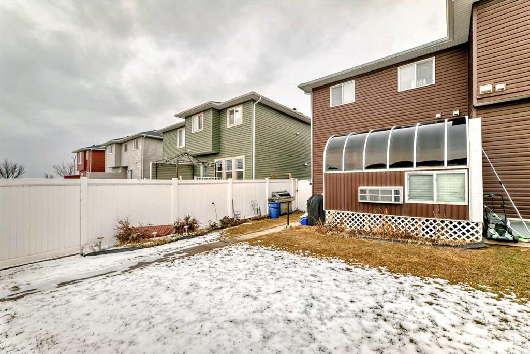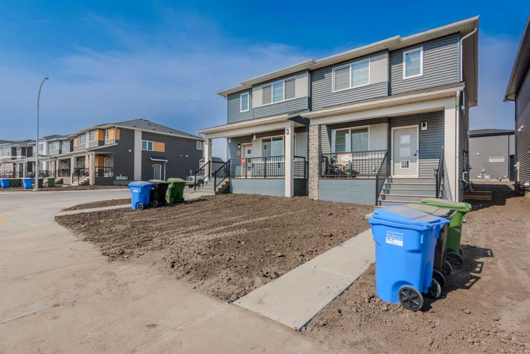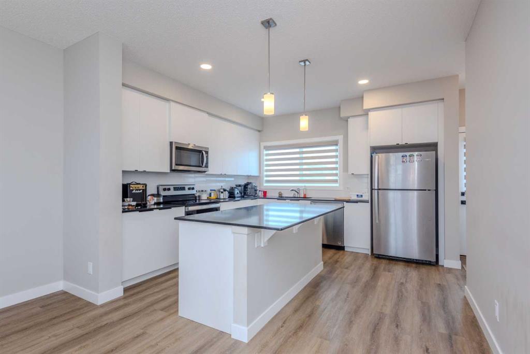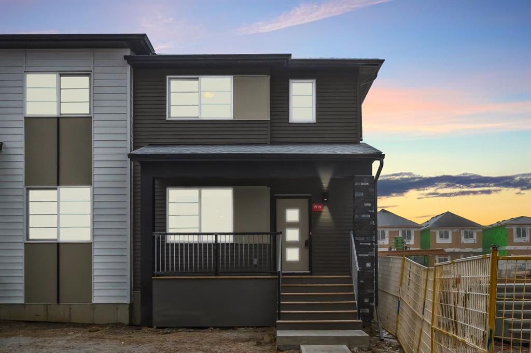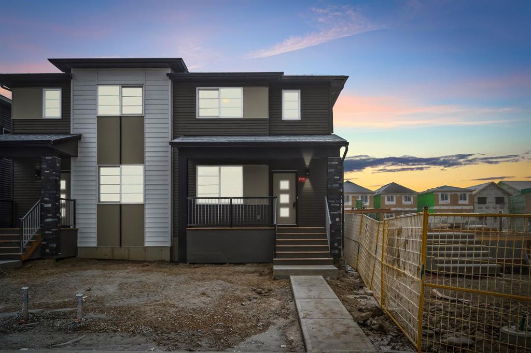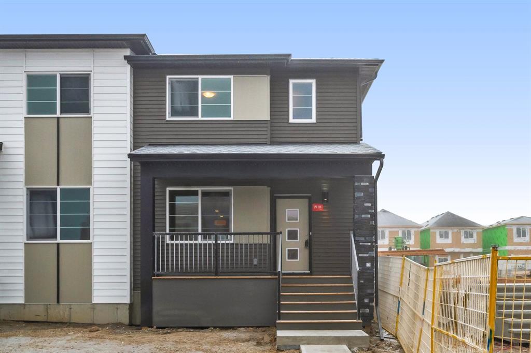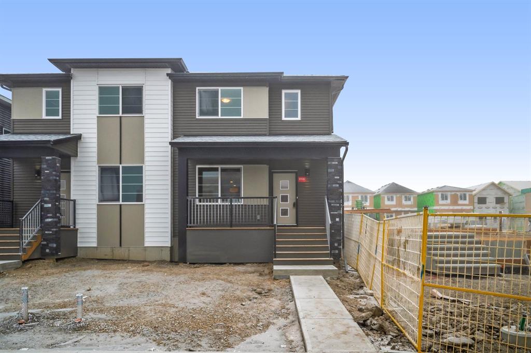661 Redstone Drive NE
Calgary T3N 1L1
MLS® Number: A2200088
$ 609,900
4
BEDROOMS
3 + 1
BATHROOMS
1,617
SQUARE FEET
2017
YEAR BUILT
Welcome to this stunning home in Redstone NE! (Must rent it back to the sellers for one year!) With 1617 sq ft of living space, this beautiful property boasts a finished illegal basement suite, perfect for guests. This incredible house has air conditioner, built in speakers and a lot of upgrades as it was a former show home. As you step inside there is a cozy guest room with a wallpaper on main wall.The kitchen is sleek and modern, with stainless steel appliances, a pantry, and ample counter space, perfect for cooking and entertaining. The dining area is spacious and flows nicely into the family room, creating a great space for everyday living. The main floor also has a practical mudroom at the back, perfect for storing gear and coats. A convenient 2-piece washroom is also located on this floor. The deck is perfect for outdoor entertaining and taking in the fresh air The upper floor boasts three bedrooms with spacious closets and large windows, filling the rooms with natural light. The primary bedroom has its own 4-piece ensuite featuring a double vanity and a walk-in closet. The two additional bedrooms share a convenient washroom. The fully finished basement is perfect for guests, with a separate laundry , private bedroom, a full washroom, a living area and a kitchen. Redstone is a vibrant community in northeast Calgary, featuring plenty of parks, playgrounds, and green spaces. The community offers convenient access to shopping, dining, and major roads. With its diverse range of homes and family-friendly atmosphere, Redstone is a great place to live.
| COMMUNITY | Redstone |
| PROPERTY TYPE | Semi Detached (Half Duplex) |
| BUILDING TYPE | Duplex |
| STYLE | 2 Storey, Side by Side |
| YEAR BUILT | 2017 |
| SQUARE FOOTAGE | 1,617 |
| BEDROOMS | 4 |
| BATHROOMS | 4.00 |
| BASEMENT | Separate/Exterior Entry, Finished, Full, Suite |
| AMENITIES | |
| APPLIANCES | Central Air Conditioner, Dishwasher, Dryer, Electric Stove, Microwave Hood Fan, Refrigerator, Washer |
| COOLING | Central Air |
| FIREPLACE | N/A |
| FLOORING | Carpet, Laminate |
| HEATING | Forced Air, Natural Gas |
| LAUNDRY | Laundry Room |
| LOT FEATURES | Back Lane, Level, Rectangular Lot |
| PARKING | Parking Pad |
| RESTRICTIONS | None Known |
| ROOF | Asphalt Shingle |
| TITLE | Fee Simple |
| BROKER | RE/MAX House of Real Estate |
| ROOMS | DIMENSIONS (m) | LEVEL |
|---|---|---|
| Storage | 6`6" x 6`10" | Basement |
| Bedroom | 9`4" x 12`0" | Basement |
| 4pc Bathroom | 4`11" x 8`1" | Basement |
| Entrance | 5`8" x 5`0" | Main |
| Living Room | 12`9" x 11`5" | Main |
| 2pc Bathroom | 4`9" x 5`0" | Main |
| Pantry | 2`0" x 5`0" | Main |
| Kitchen | 12`6" x 12`0" | Main |
| Dining Room | 5`10" x 11`4" | Main |
| Family Room | 12`5" x 11`11" | Main |
| Mud Room | 5`5" x 4`7" | Main |
| Bedroom - Primary | 13`3" x 13`5" | Upper |
| 4pc Ensuite bath | 8`10" x 7`11" | Upper |
| Walk-In Closet | 5`4" x 7`6" | Upper |
| Laundry | 5`6" x 4`1" | Upper |
| 4pc Bathroom | 4`11" x 8`1" | Upper |
| Bedroom | 9`3" x 12`0" | Upper |
| Bedroom | 9`3" x 12`0" | Upper |



















































