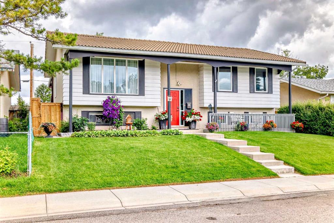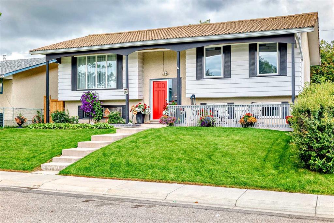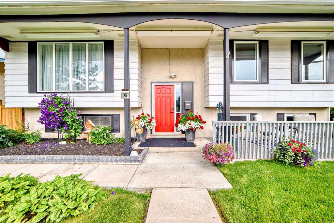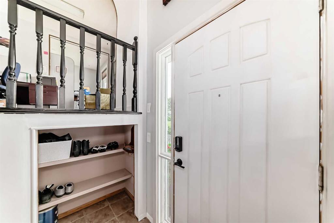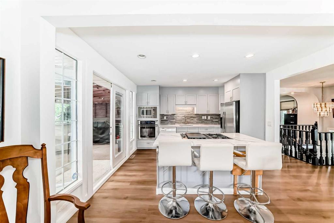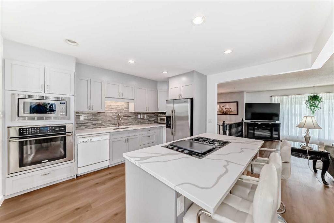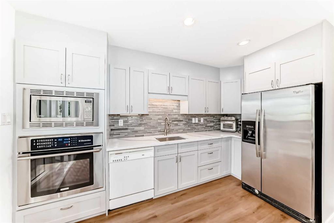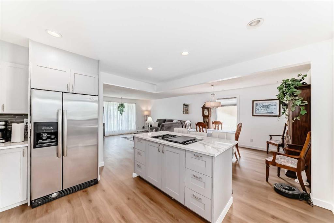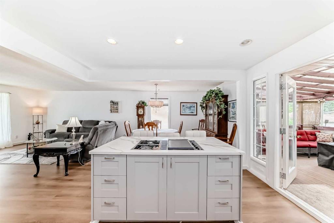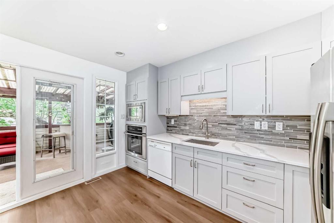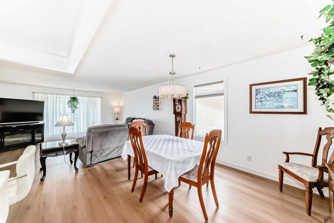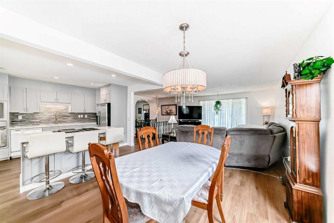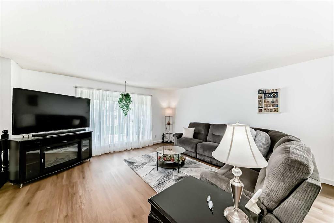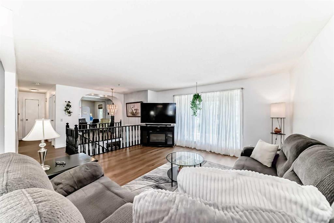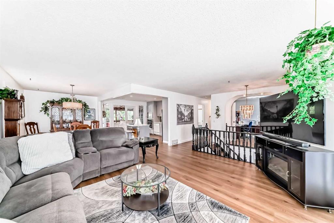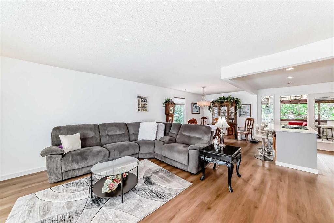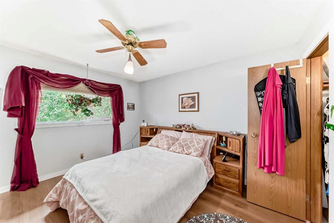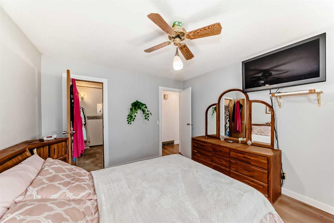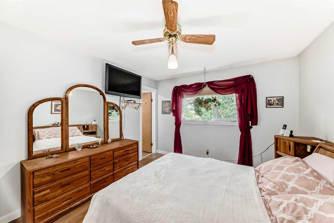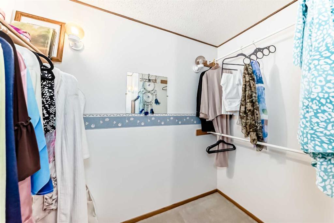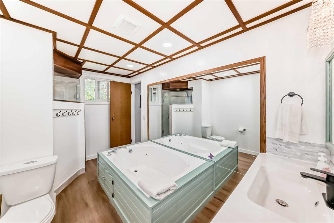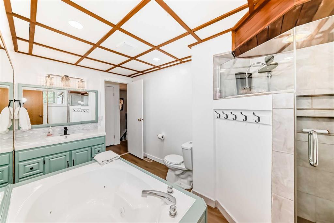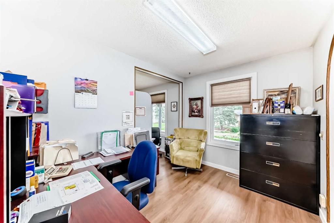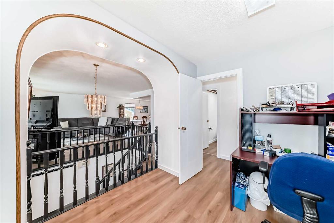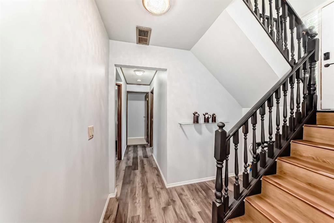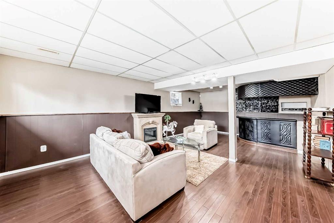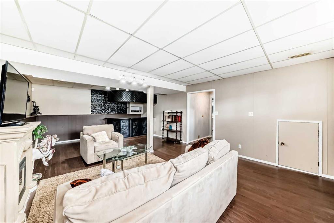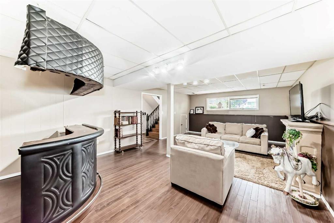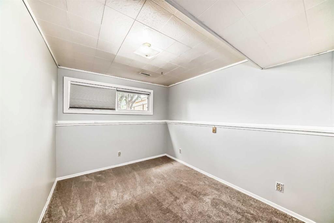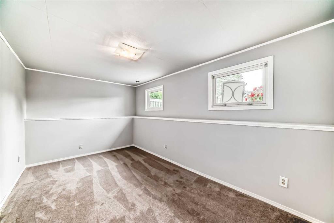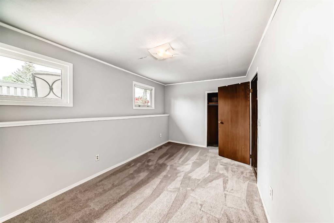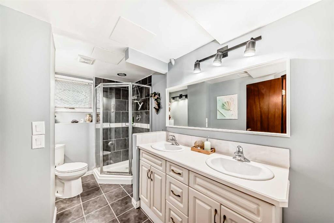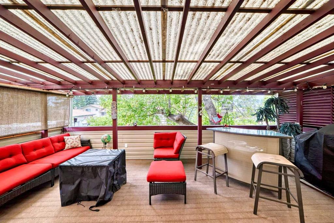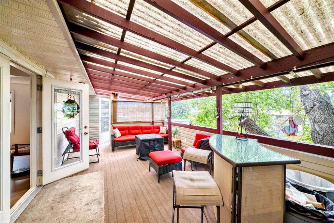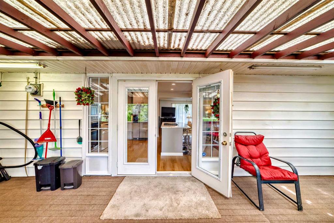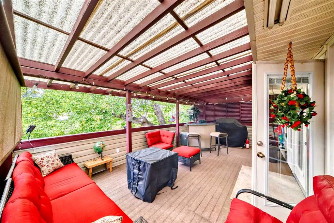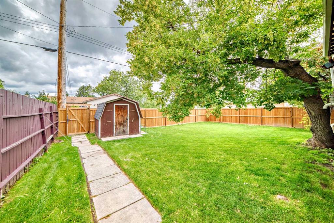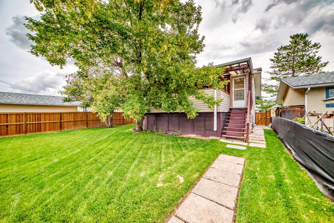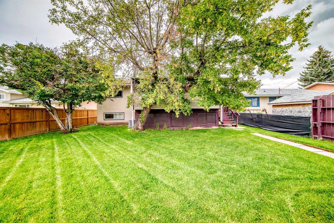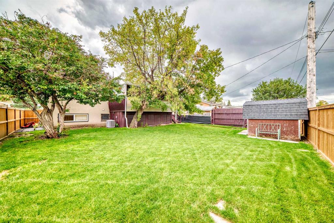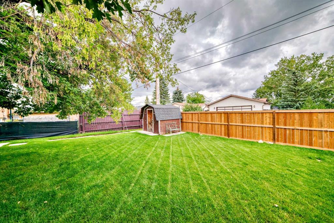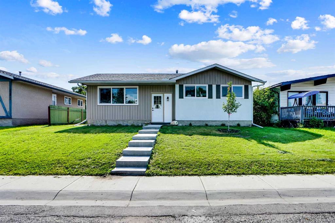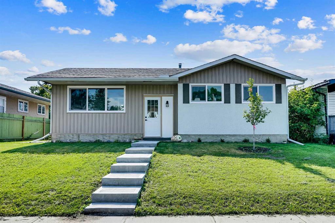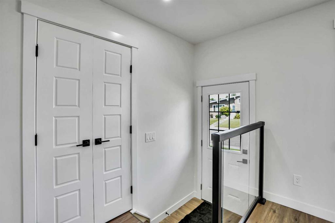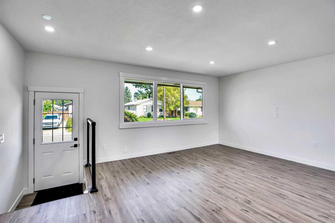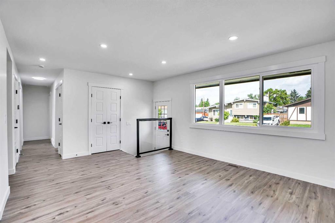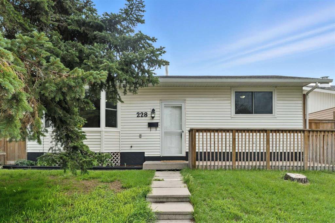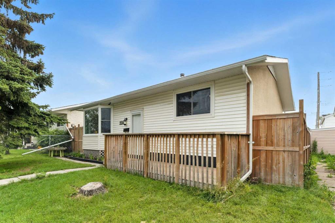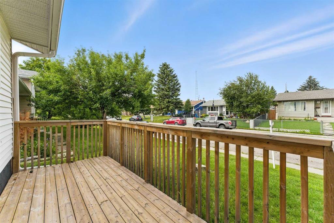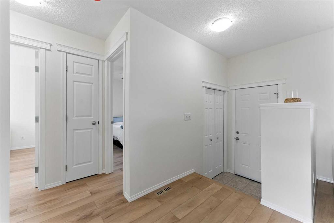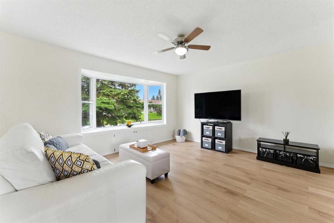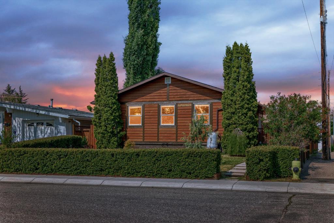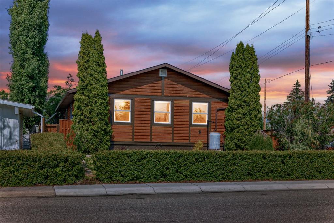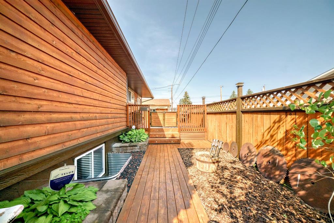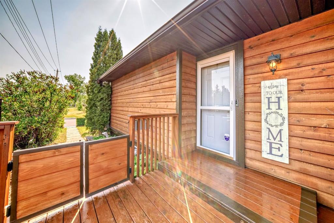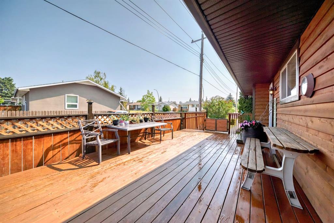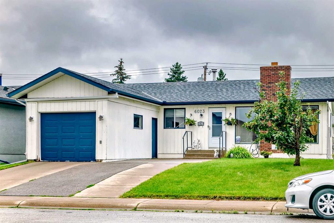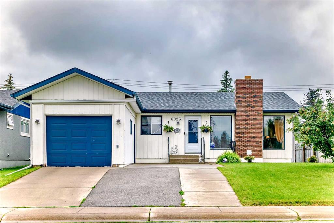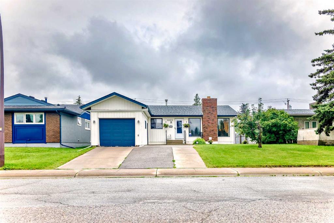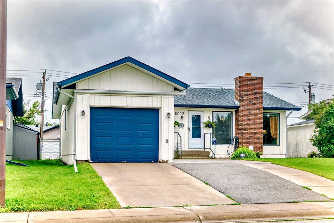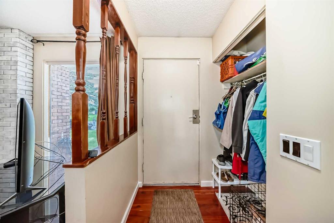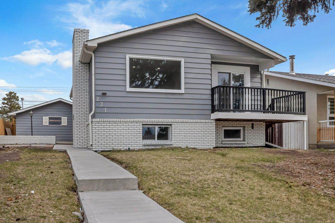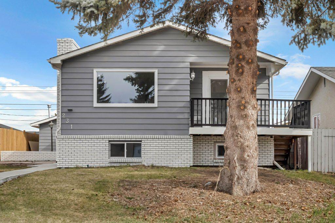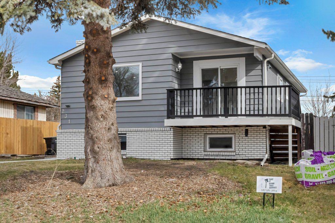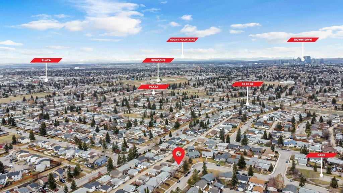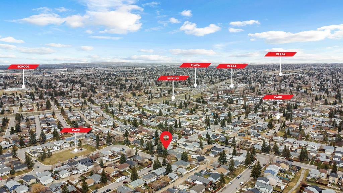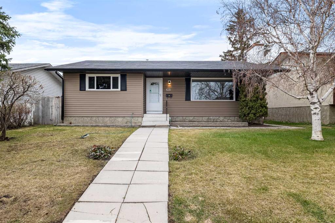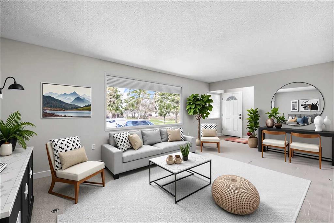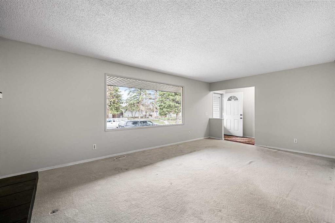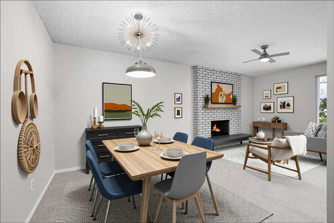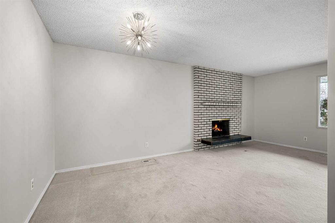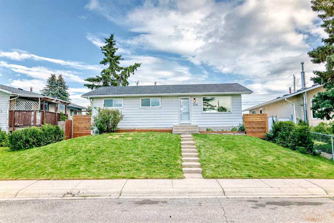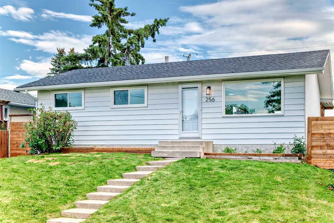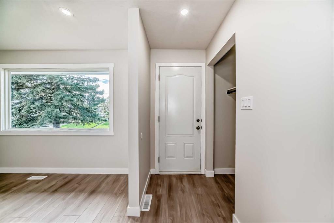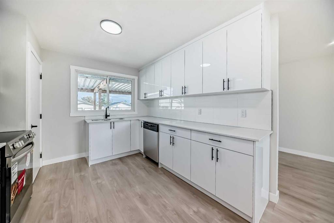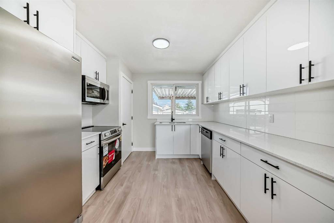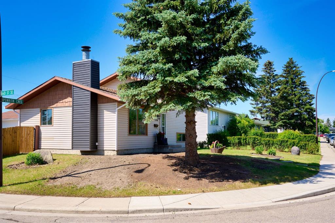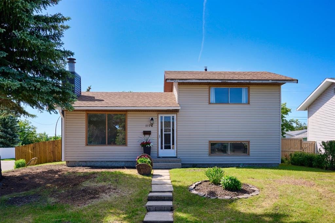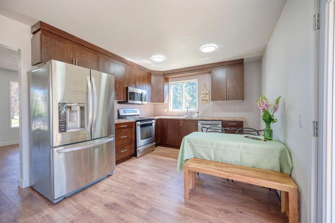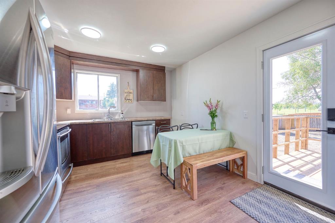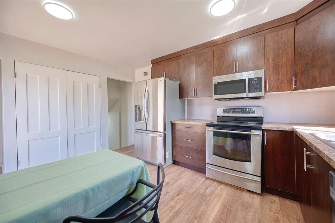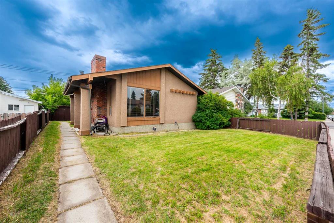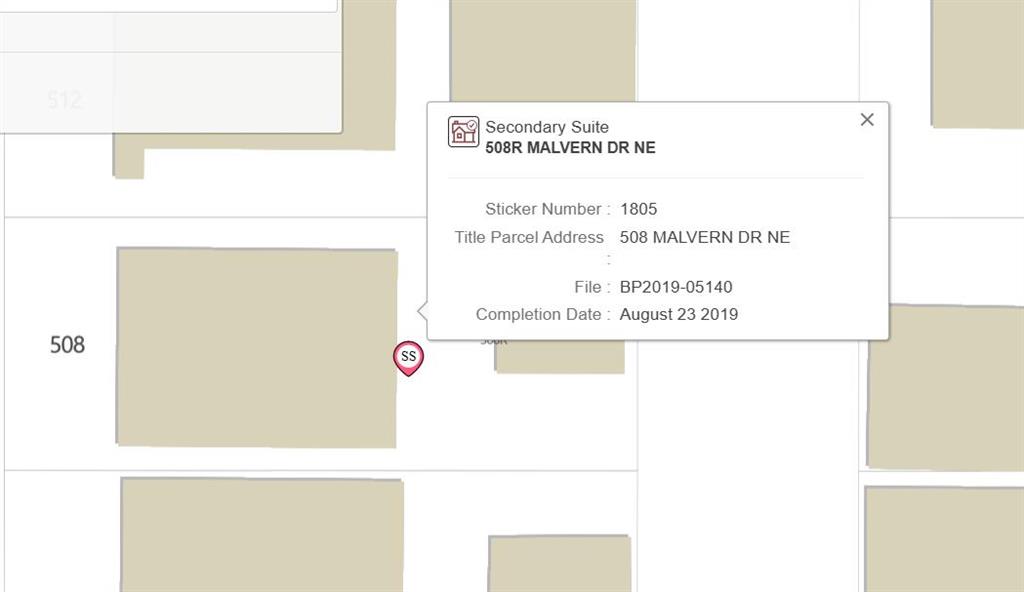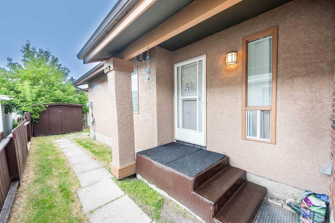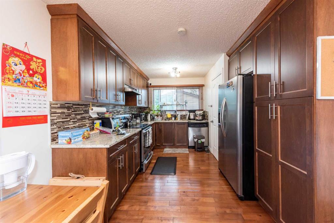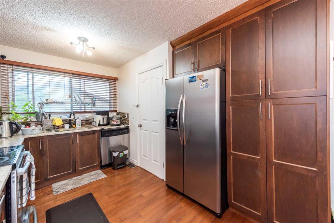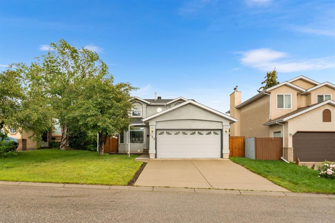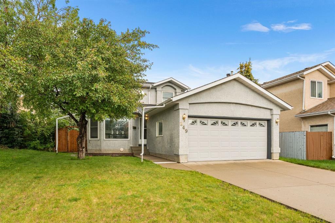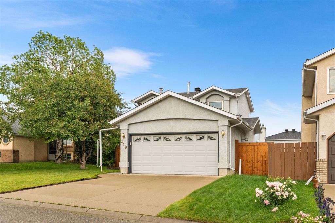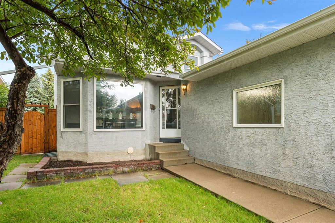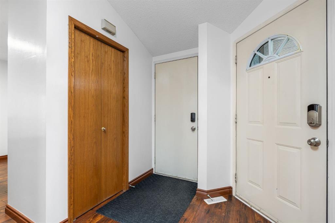35 Pensville Road SE
Calgary T2A 4K3
MLS® Number: A2245459
$ 569,900
3
BEDROOMS
2 + 0
BATHROOMS
1,155
SQUARE FEET
1973
YEAR BUILT
Welcome to 35 Pensville Rd, A Bright & Beautiful BI-LEVEL Gem! Step into over 2,000 sq ft of thoughtfully designed living space in this well-maintained home, nestled in a family-friendly neighborhood close to schools, transit, and everyday conveniences. A spacious foyer welcomes you in with warmth and light. Take a few steps up to the main level and enjoy the open-concept layout featuring a generous living room and a large dining area, perfect for hosting and relaxing. The chef-inspired kitchen boasts a beautifully upgraded kitchen with a stunning QUARTZ island, full height cabinets, gorgeous backsplash, built-in oven and microwave, along with a gas cooktop complete with a sleek 'downdraft' system. The primary bedroom is a true retreat with a walk-in closet and a private 4-piece ensuite. A main floor office offers flexibility and can easily be converted into a second bedroom to suit your needs. The lower level is fully developed with a spacious recreation room, ideal for movie nights or entertaining guests. Two additional bedrooms and a full 4-piece bath provide ample space for family and visitors. The fully landscaped yard is adorned with mature trees and shrubs, offering privacy and tranquility. You will love the covered deck at the back of the house as it offers additional living space and is an ideal retreat area for both sunny & rainy days! A handy storage shed is included, perfect for storing garden tools and yard equipment. Durable concrete tile roofing adds peace of mind with its hail resistance and longevity. CENTRAL AIR, newer furnace, 'on demand', tankless hot water and most of the windows have been replaced! This home combines style, space, and practicality, all in one beautiful package.Don’t miss the chance to make this your new home!
| COMMUNITY | Penbrooke Meadows |
| PROPERTY TYPE | Detached |
| BUILDING TYPE | House |
| STYLE | Bi-Level |
| YEAR BUILT | 1973 |
| SQUARE FOOTAGE | 1,155 |
| BEDROOMS | 3 |
| BATHROOMS | 2.00 |
| BASEMENT | Finished, Full |
| AMENITIES | |
| APPLIANCES | Central Air Conditioner, Dishwasher, Dryer, Gas Cooktop, Microwave, Oven-Built-In, Refrigerator, Washer, Window Coverings |
| COOLING | Central Air |
| FIREPLACE | N/A |
| FLOORING | Carpet, Vinyl Plank |
| HEATING | Central |
| LAUNDRY | In Basement |
| LOT FEATURES | Back Lane, Back Yard, Front Yard, Landscaped, Low Maintenance Landscape, Rectangular Lot |
| PARKING | Off Street |
| RESTRICTIONS | None Known |
| ROOF | Concrete |
| TITLE | Fee Simple |
| BROKER | Stonemere Real Estate Solutions |
| ROOMS | DIMENSIONS (m) | LEVEL |
|---|---|---|
| Bedroom | 9`0" x 16`0" | Basement |
| Bedroom | 8`10" x 11`2" | Basement |
| Family Room | 15`0" x 24`4" | Basement |
| Storage | 8`8" x 4`2" | Basement |
| 4pc Bathroom | 11`3" x 6`2" | Basement |
| Balcony | 12`5" x 21`11" | Main |
| 4pc Ensuite bath | 12`6" x 7`3" | Main |
| Living Room | 15`9" x 14`3" | Main |
| Kitchen With Eating Area | 12`7" x 12`9" | Main |
| Dining Room | 9`10" x 12`0" | Main |
| Office | 10`11" x 16`5" | Main |
| Bedroom - Primary | 12`6" x 11`1" | Main |

