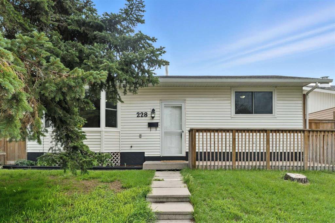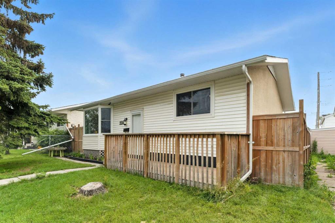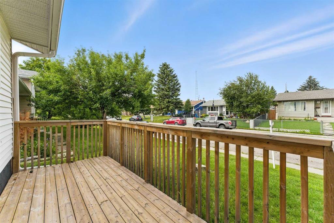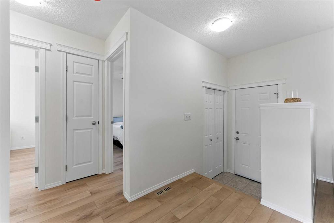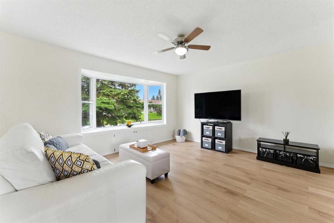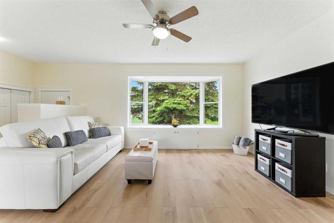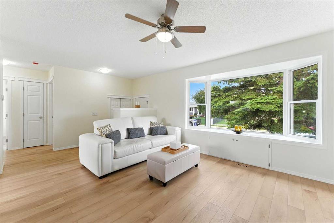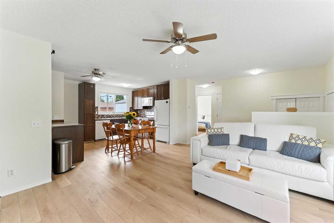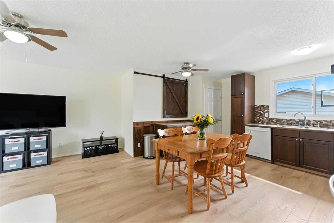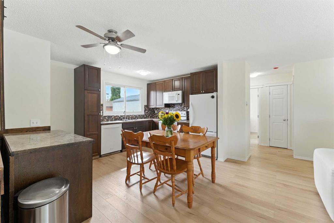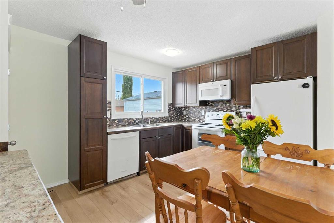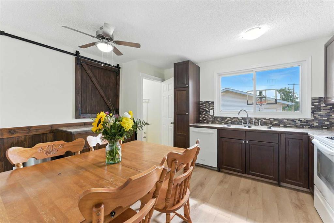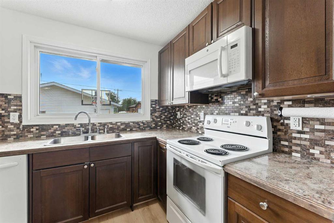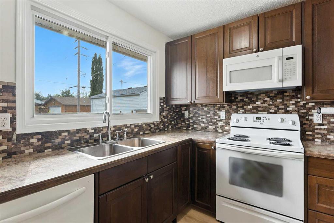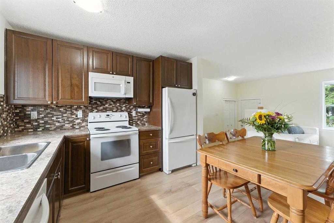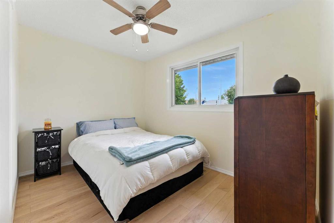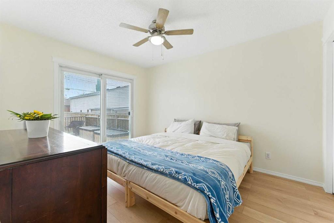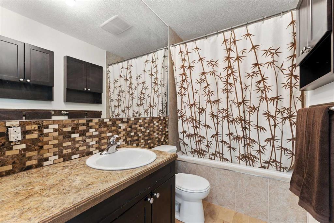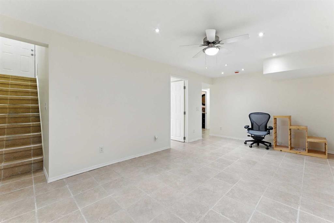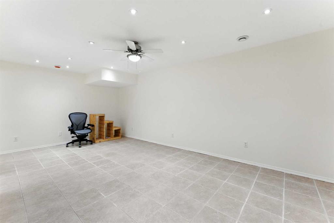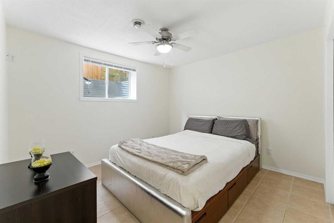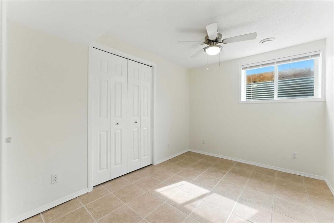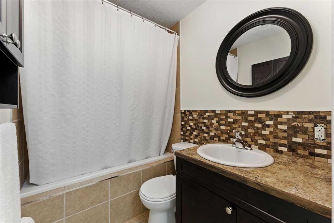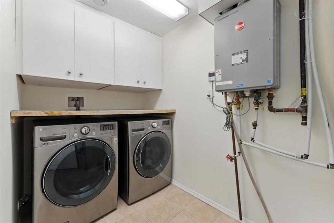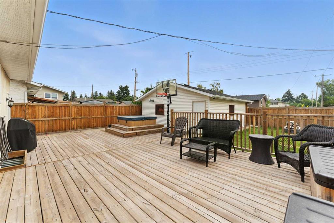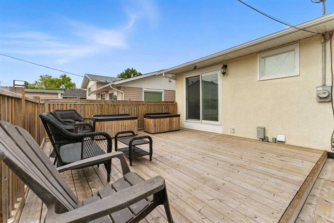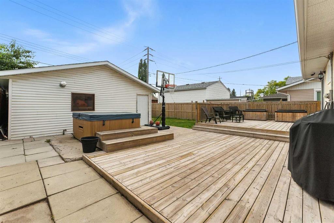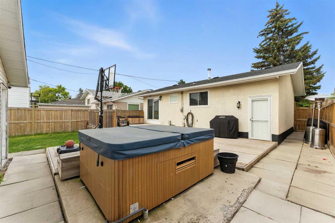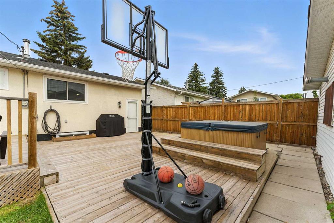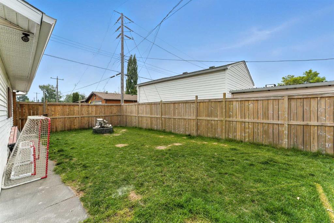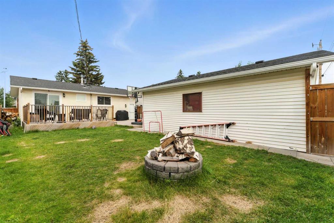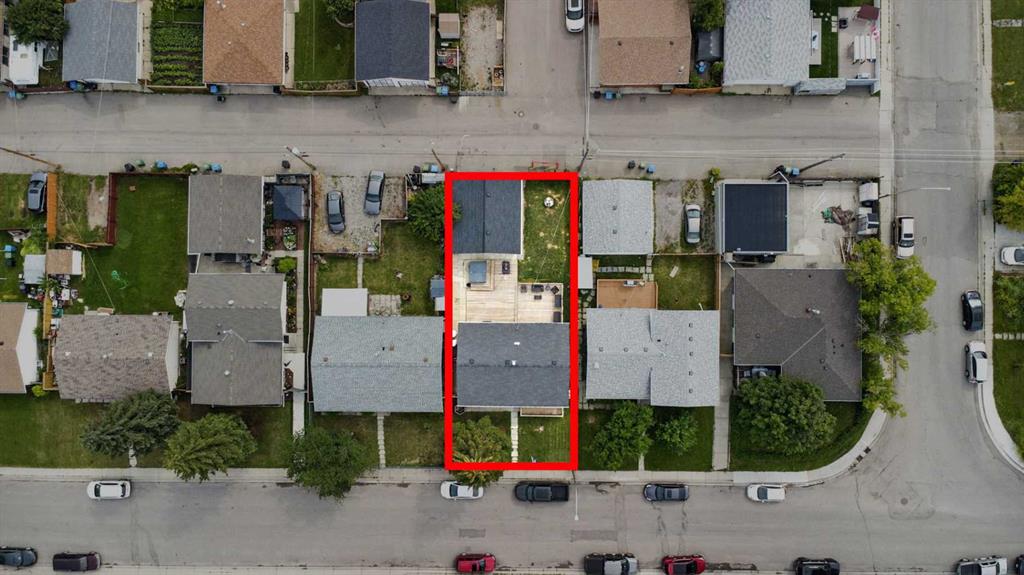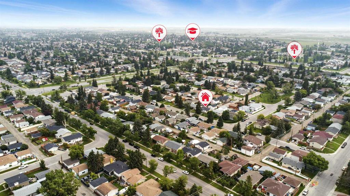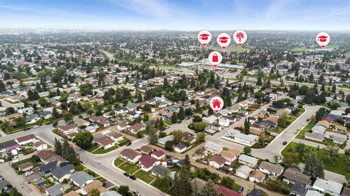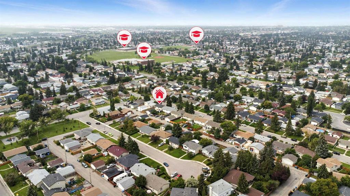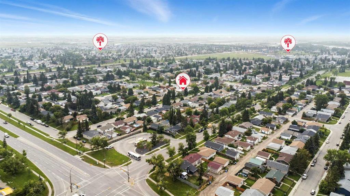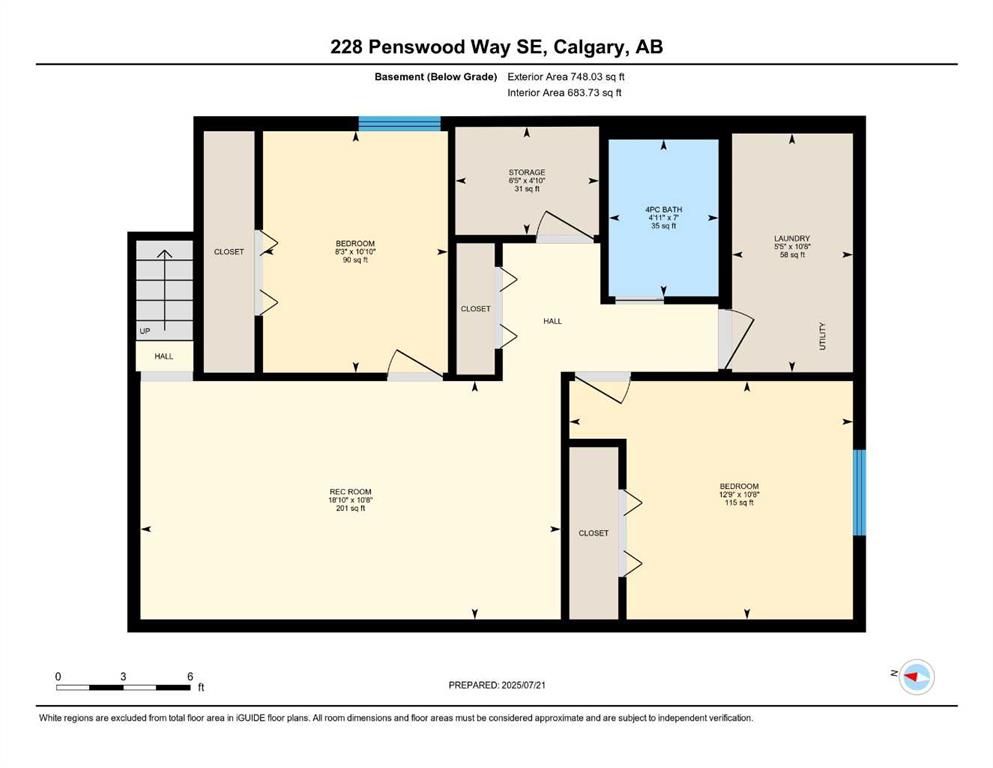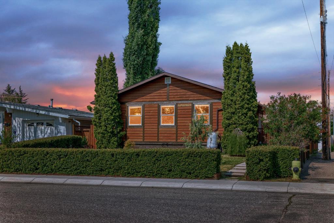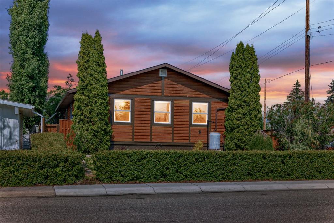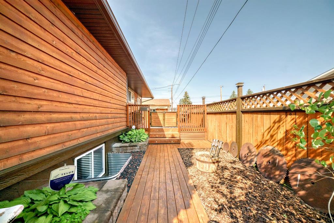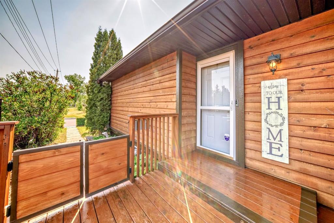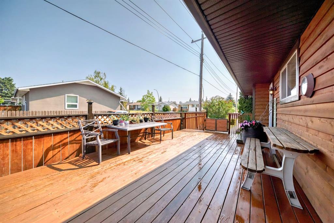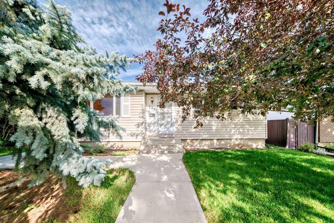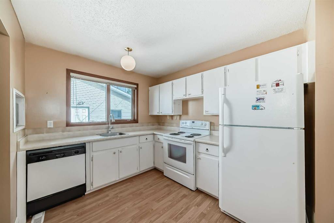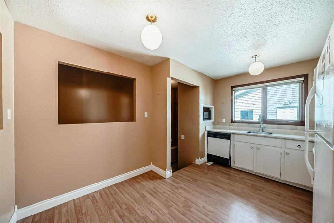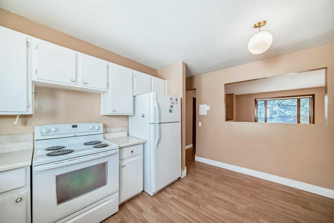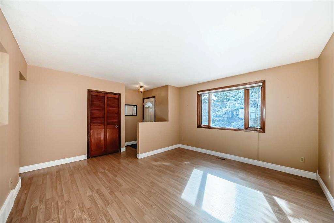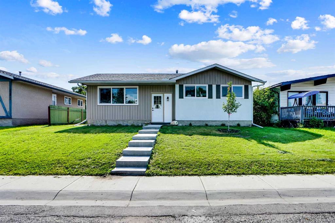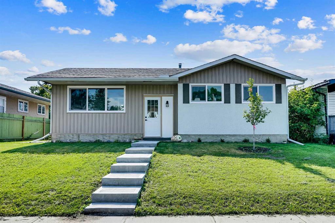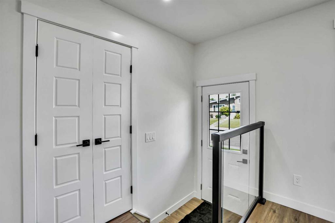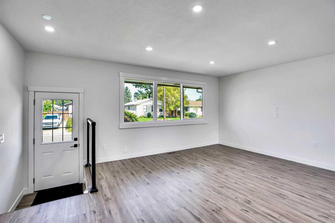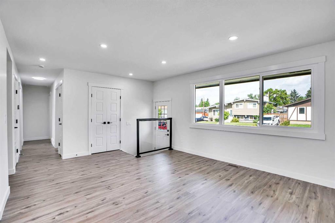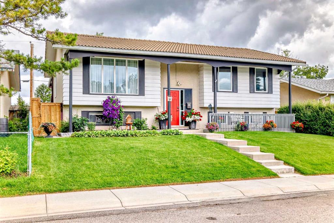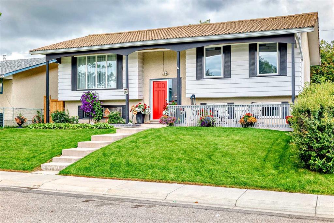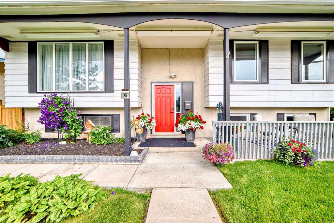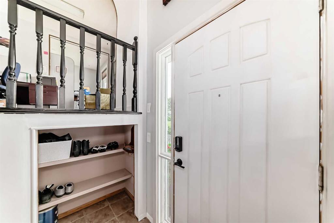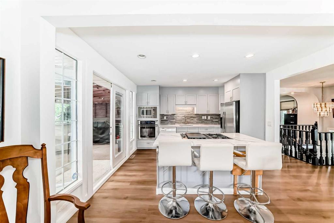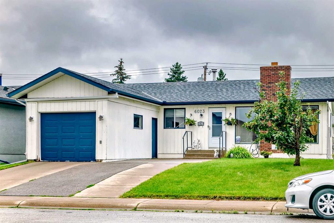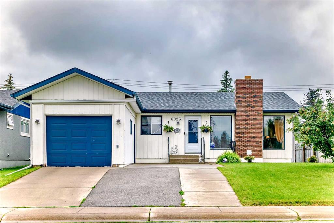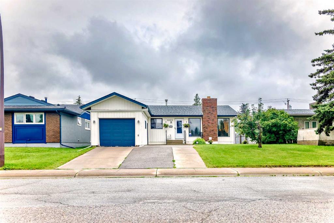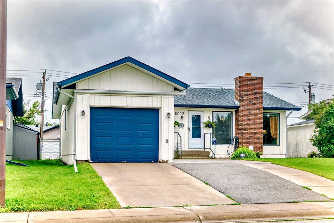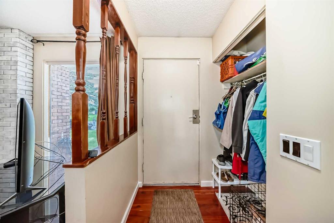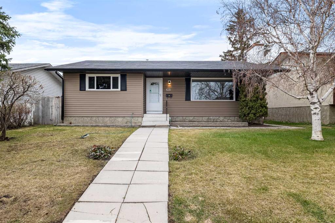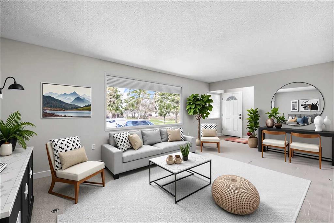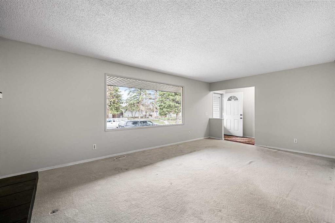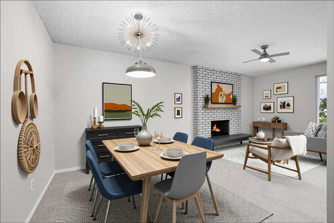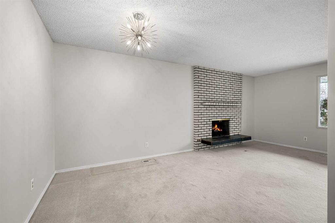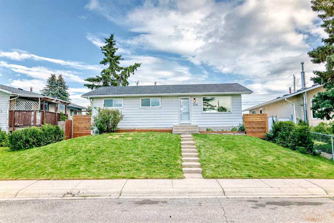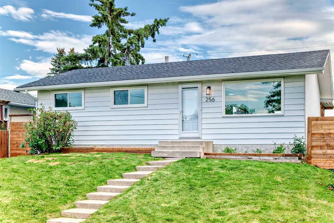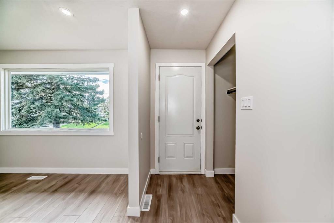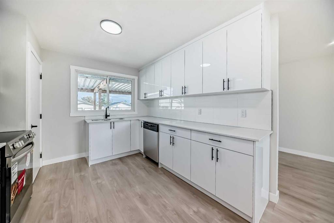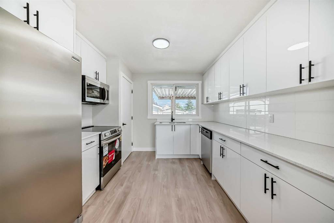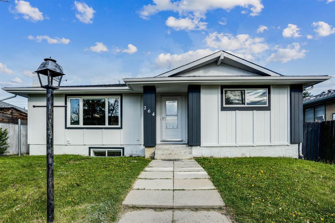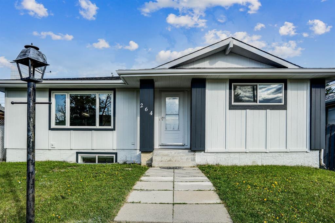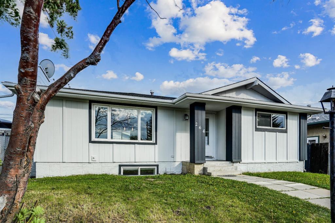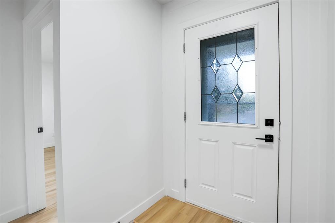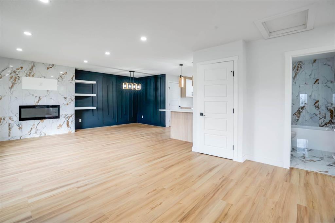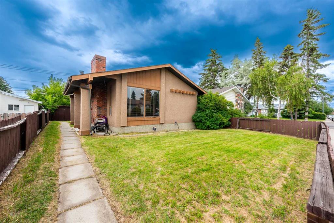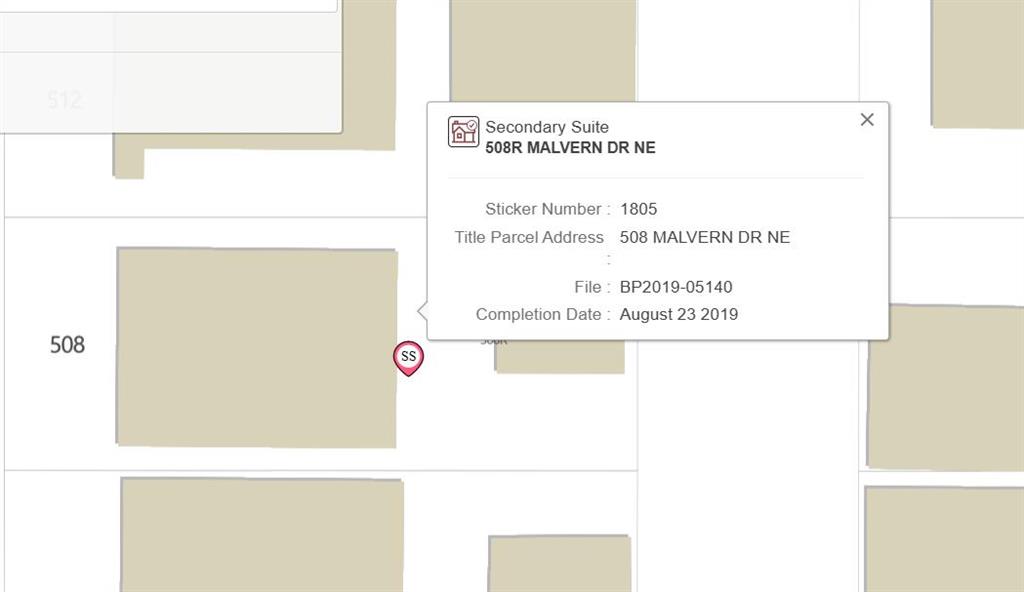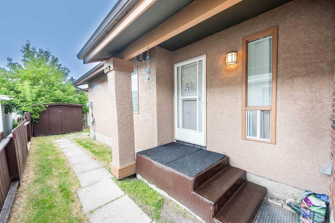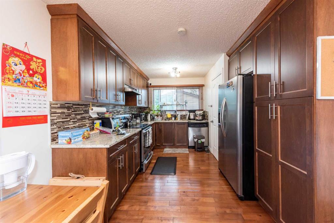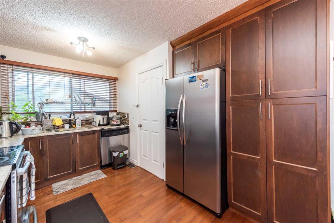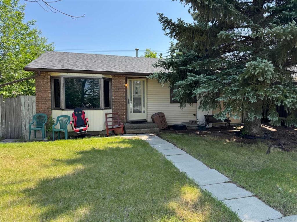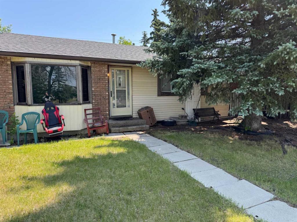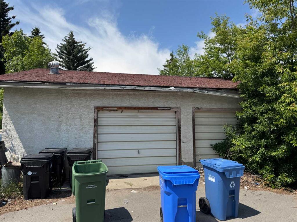228 Penswood Way SE
Calgary T2A 4T3
MLS® Number: A2242490
$ 530,000
4
BEDROOMS
2 + 0
BATHROOMS
843
SQUARE FEET
1975
YEAR BUILT
Beautifully Updated 4-Bedroom Home with Heated Oversized Garage & Backyard Oasis Discover this stunning home in Penbrooke Meadows. Move-in ready and fully updated, this 4-bedroom, 2-bathroom home offers a flexible layout with 2 bedrooms on the main floor and 2 bedrooms(includes egress windows) in the fully finished basement—ideal for families or multi-generational living. The bright, open-concept main level features seamless flow between the living, dining, and kitchen areas. The fully developed basement adds extra living space, while the oversized double garage is a standout—heated, fully insulated, and equipped with a 60AMP subpanel, perfect for a workshop, EV charging, or hobbies. Enjoy outdoor living in your private backyard oasis, featuring a large deck, hot tub, and firepit area. Located in a quiet, established neighborhood close to schools, parks, shopping, and transit. A quick 10 Minute drive into downtown, and easy access to Stoney Trail. Recent upgrades include: Luxury vinyl plank & ceramic tile flooring throughout; Fresh neutral-tone paint; New vinyl slider windows; New roof shingles along with Aluminum eaves trough & soffit; Tankless Hot Water System; Upgraded copper wiring (No Aluminum)
| COMMUNITY | Penbrooke Meadows |
| PROPERTY TYPE | Detached |
| BUILDING TYPE | House |
| STYLE | Bungalow |
| YEAR BUILT | 1975 |
| SQUARE FOOTAGE | 843 |
| BEDROOMS | 4 |
| BATHROOMS | 2.00 |
| BASEMENT | Finished, Full |
| AMENITIES | |
| APPLIANCES | Dishwasher, Dryer, Garage Control(s), Garburator, Humidifier, Microwave Hood Fan, Refrigerator, Stove(s), Tankless Water Heater, Washer |
| COOLING | None |
| FIREPLACE | N/A |
| FLOORING | Ceramic Tile, Vinyl Plank |
| HEATING | High Efficiency, Forced Air, Humidity Control, Natural Gas |
| LAUNDRY | In Basement, Laundry Room |
| LOT FEATURES | Back Lane, Back Yard, Front Yard, Gentle Sloping, Sloped Down |
| PARKING | Alley Access, Double Garage Detached, Garage Door Opener, Garage Faces Rear, Heated Garage, Insulated, Off Street, Oversized |
| RESTRICTIONS | None Known |
| ROOF | Asphalt Shingle |
| TITLE | Fee Simple |
| BROKER | Coldwell Banker Mountain Central |
| ROOMS | DIMENSIONS (m) | LEVEL |
|---|---|---|
| Game Room | 10`8" x 18`10" | Basement |
| Bedroom | 10`10" x 8`3" | Basement |
| Bedroom | 10`8" x 12`9" | Basement |
| 4pc Bathroom | 7`0" x 4`11" | Basement |
| Laundry | 10`8" x 5`5" | Basement |
| Storage | 4`10" x 6`5" | Basement |
| Living Room | 12`11" x 16`2" | Main |
| Kitchen | 10`4" x 13`10" | Main |
| Bedroom - Primary | 12`4" x 9`9" | Main |
| Bedroom | 8`1" x 13`3" | Main |
| 4pc Bathroom | 8`8" x 4`11" | Main |

