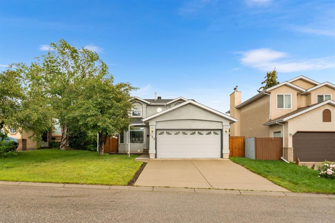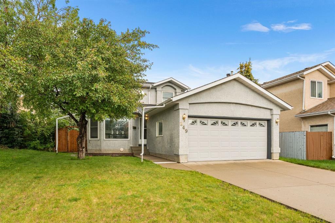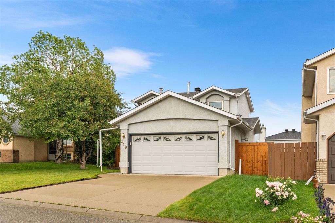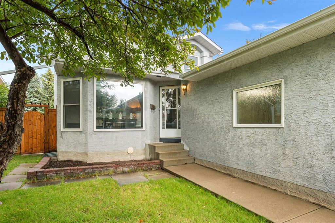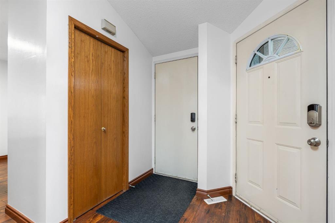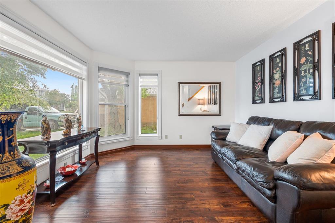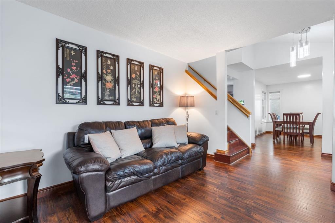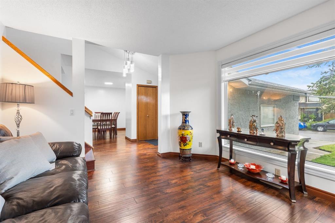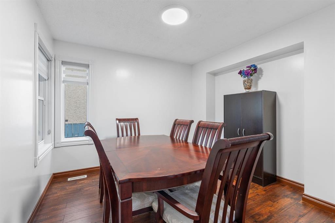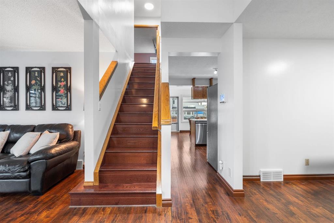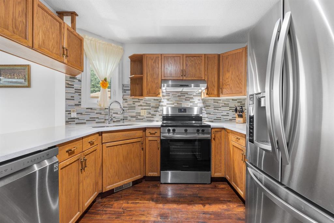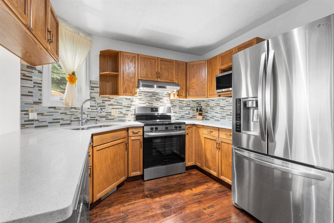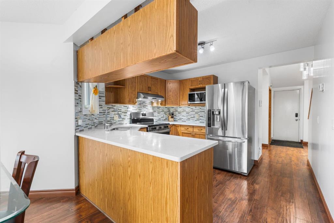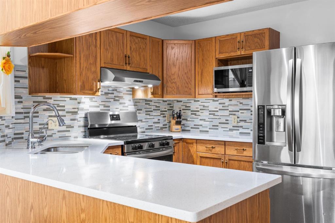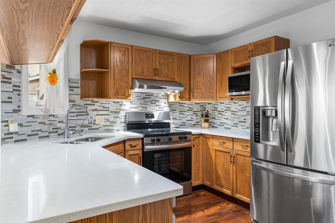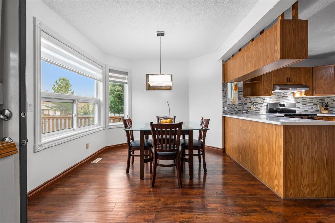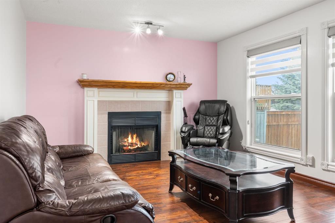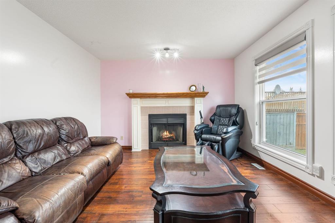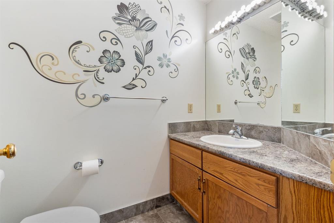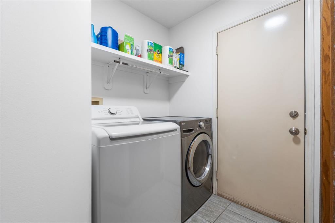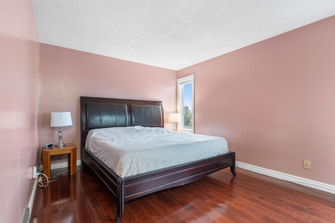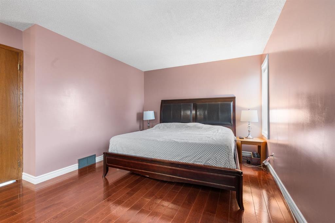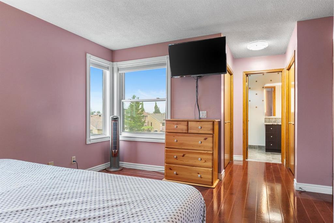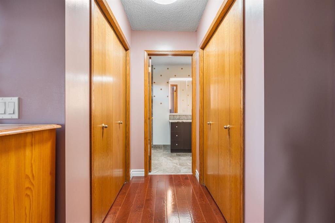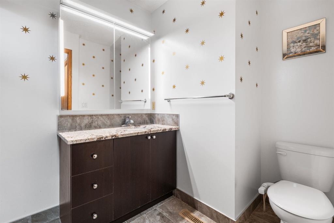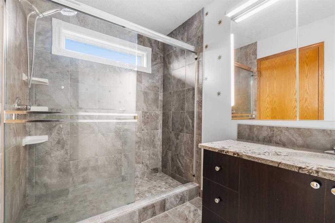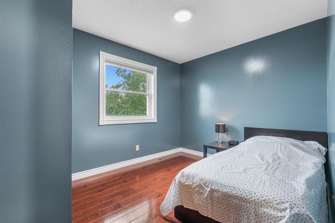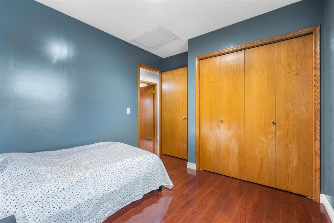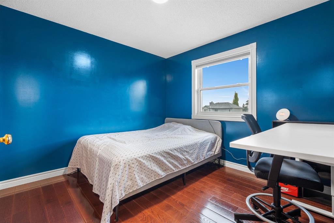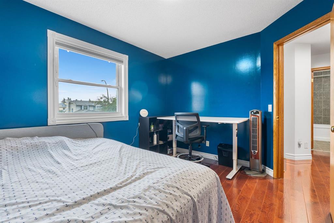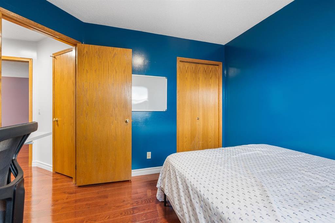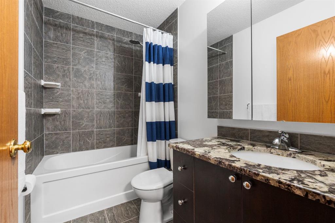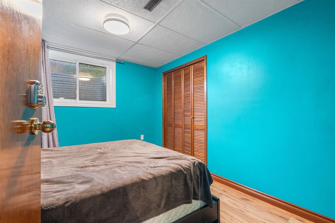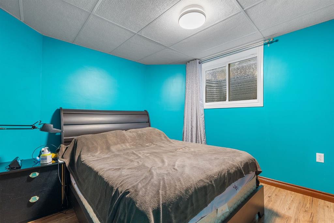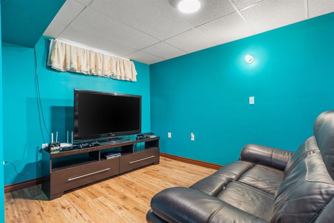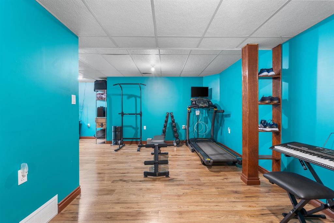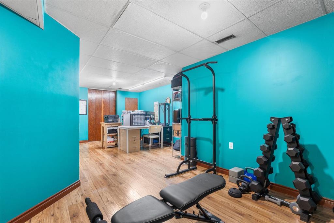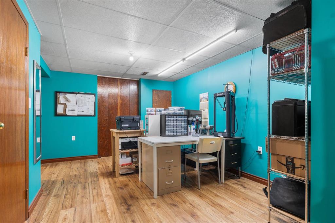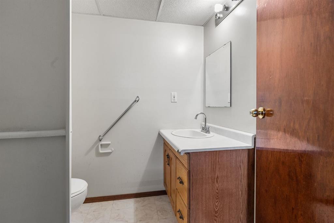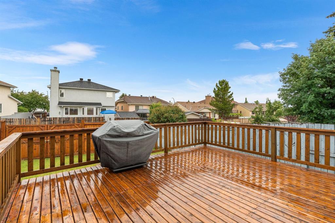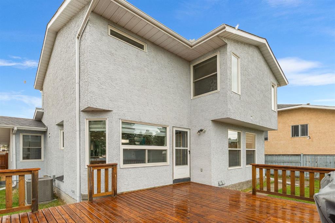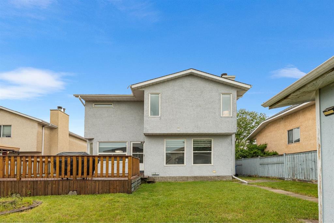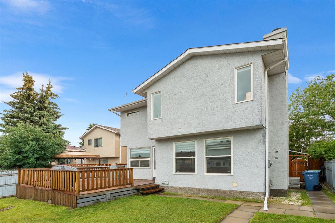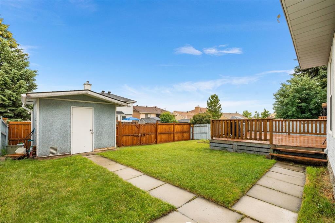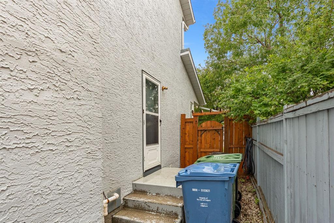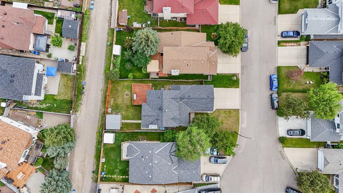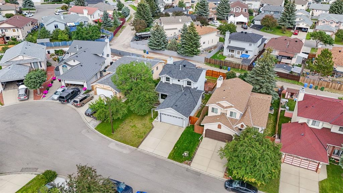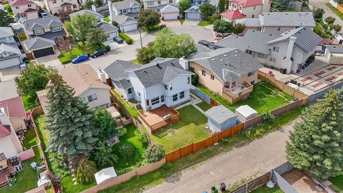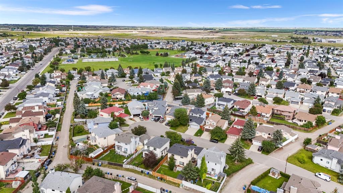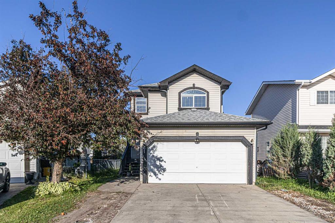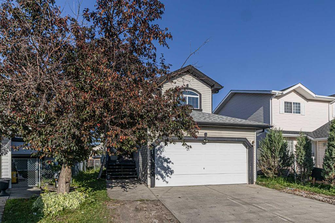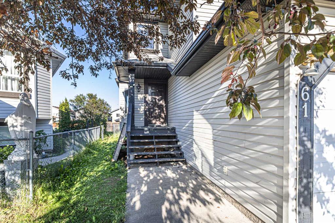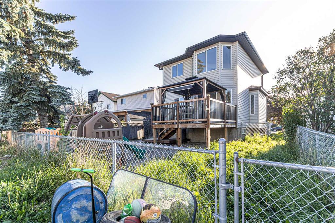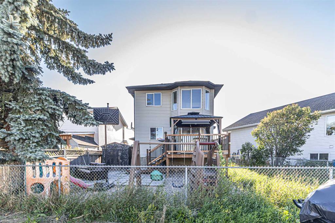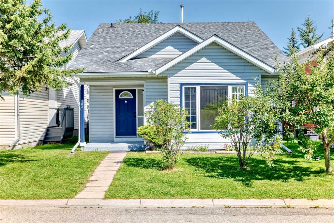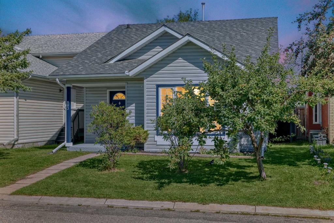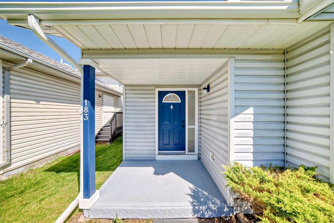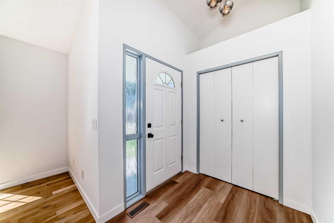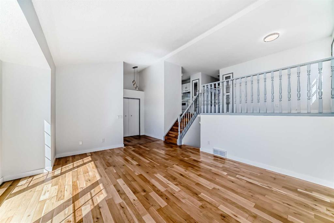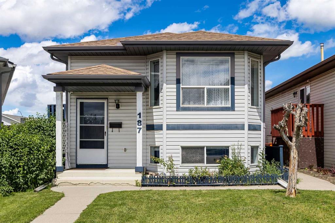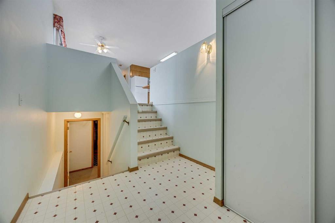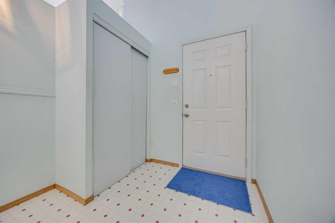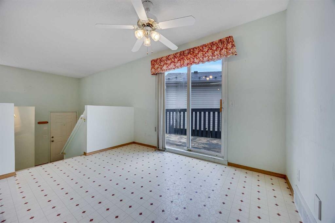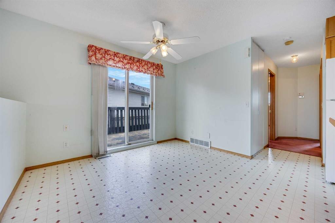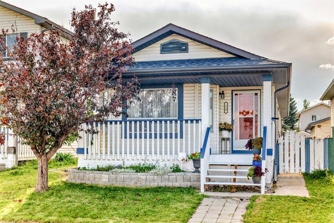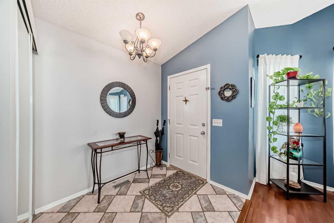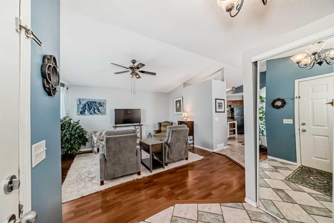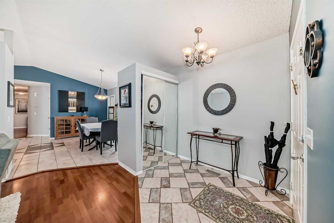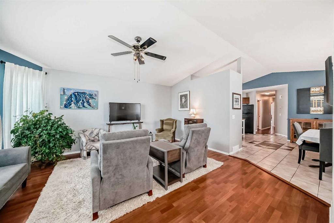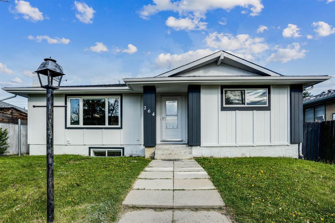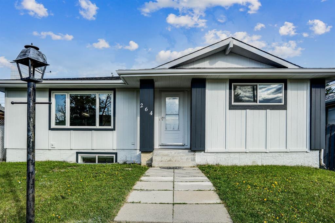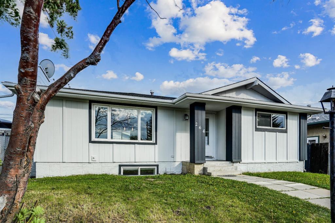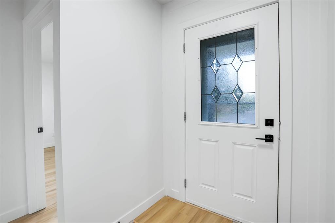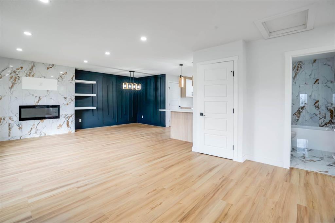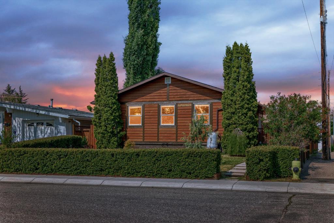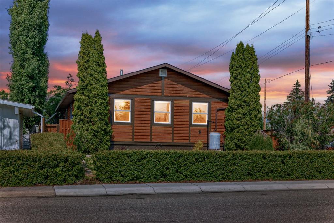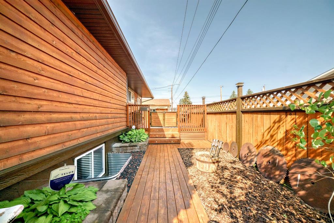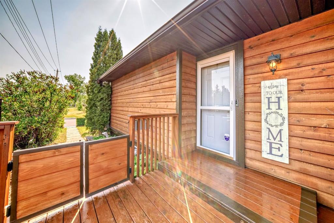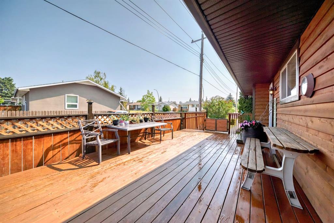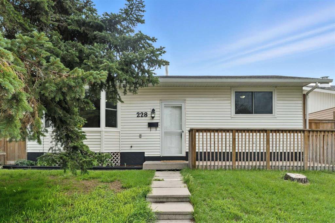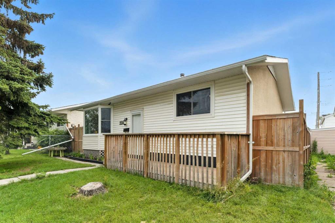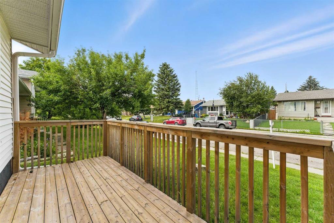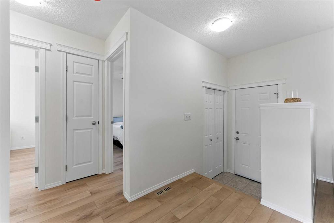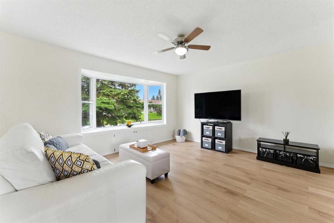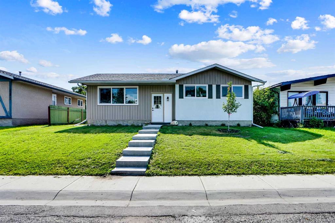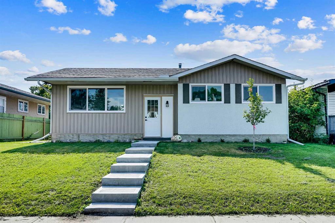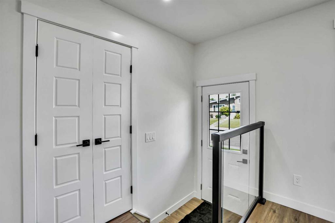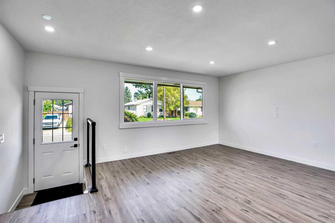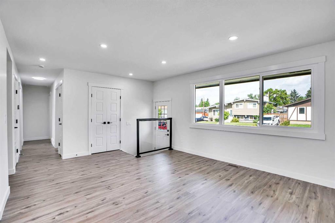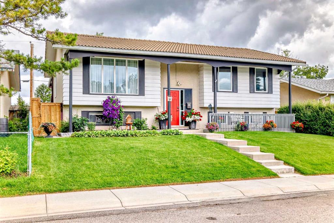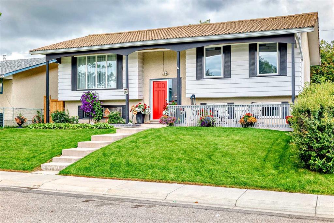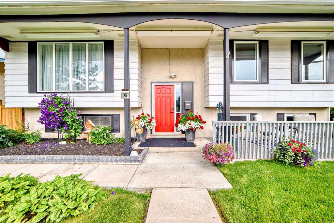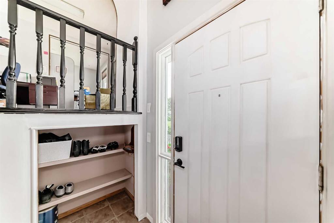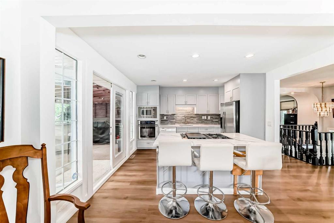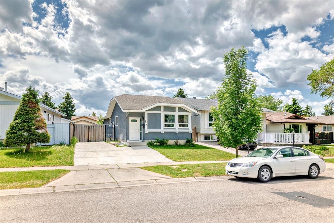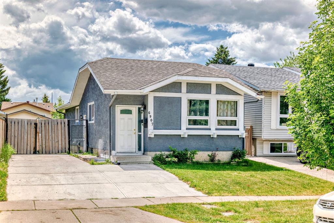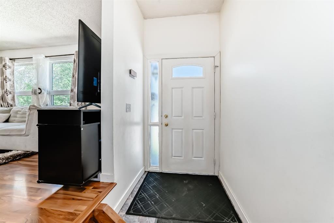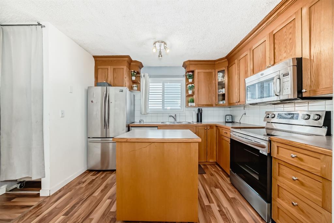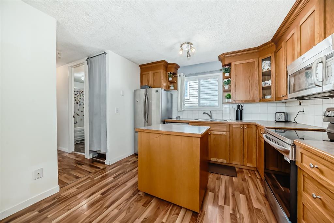249 Applewood Place SE
Calgary T2A 7M9
MLS® Number: A2237514
$ 640,000
4
BEDROOMS
3 + 1
BATHROOMS
1992
YEAR BUILT
Welcome to 249 Applewood Place SE, a well-maintained and thoughtfully updated family home in the heart of Applewood Park. With over 2,500 sq ft of finished living space, this 4-bedroom, 3.5-bathroom home sits on a quiet cul-de-sac—ideal for families seeking space and convenience. The main floor offers a bright and practical layout with a living room, formal dining area, and a family room with a cozy fireplace. The updated kitchen features newer stainless steel appliances, plenty of counter space, and a breakfast nook overlooking the backyard. Main-floor laundry adds everyday functionality. Upstairs, the large primary bedroom includes dual closets and a refreshed 3-piece ensuite. Two additional bedrooms and a renovated 4-piece bathroom complete the upper level. The fully finished basement adds versatility with a spacious rec room, second family room, a fourth bedroom, 3-piece bathroom, and a flexible area perfect for a home office or gym. Notable updates include newer windows, roof, furnace, and hot water tank , and central A/C - providing year-round comfort and peace of mind. Outside, enjoy a large 18x24 deck and an expansive backyard—perfect for gatherings or quiet evenings. This move-in-ready home is close to parks, schools, Stoney Trail, and everyday amenities. Book your private showing today.
| COMMUNITY | Applewood Park |
| PROPERTY TYPE | Detached |
| BUILDING TYPE | House |
| STYLE | 2 Storey |
| YEAR BUILT | 1992 |
| SQUARE FOOTAGE | 1,655 |
| BEDROOMS | 4 |
| BATHROOMS | 4.00 |
| BASEMENT | Finished, Full |
| AMENITIES | |
| APPLIANCES | Central Air Conditioner, Dishwasher, Dryer, Electric Range, Range Hood, Refrigerator, Washer, Window Coverings |
| COOLING | Central Air |
| FIREPLACE | Wood Burning |
| FLOORING | Hardwood, Laminate, Tile |
| HEATING | Forced Air |
| LAUNDRY | Laundry Room, Main Level |
| LOT FEATURES | Back Lane, Back Yard, Cul-De-Sac, Front Yard, Landscaped, Private, Rectangular Lot |
| PARKING | Double Garage Attached |
| RESTRICTIONS | None Known |
| ROOF | Asphalt |
| TITLE | Fee Simple |
| BROKER | Century 21 Bravo Realty |
| ROOMS | DIMENSIONS (m) | LEVEL |
|---|---|---|
| 3pc Bathroom | 6`6" x 6`3" | Basement |
| Bedroom | 11`4" x 10`7" | Basement |
| Family Room | 19`3" x 10`6" | Basement |
| Office | 13`10" x 11`9" | Basement |
| Game Room | 11`11" x 20`0" | Basement |
| Furnace/Utility Room | 9`1" x 10`3" | Basement |
| 2pc Bathroom | 6`8" x 4`5" | Main |
| Breakfast Nook | 11`9" x 9`4" | Main |
| Dining Room | 12`3" x 10`11" | Main |
| Family Room | 15`3" x 12`4" | Main |
| Kitchen | 11`2" x 10`2" | Main |
| Laundry | 7`5" x 7`9" | Main |
| Living Room | 12`3" x 11`11" | Main |
| 3pc Ensuite bath | 6`4" x 10`6" | Upper |
| 4pc Bathroom | 7`10" x 4`11" | Upper |
| Bedroom | 11`1" x 9`1" | Upper |
| Bedroom | 11`3" x 9`11" | Upper |
| Bedroom - Primary | 20`7" x 12`2" | Upper |

