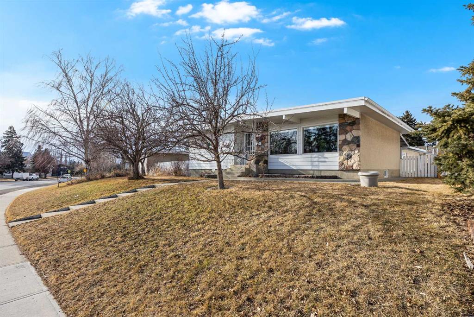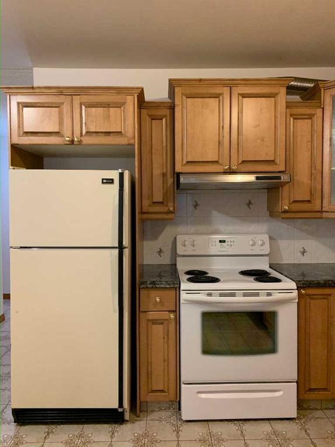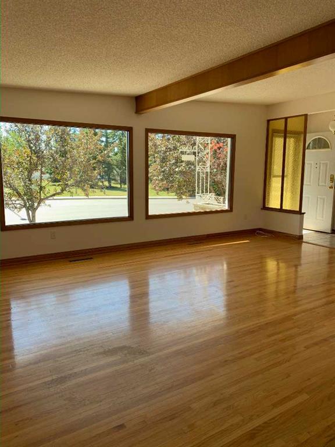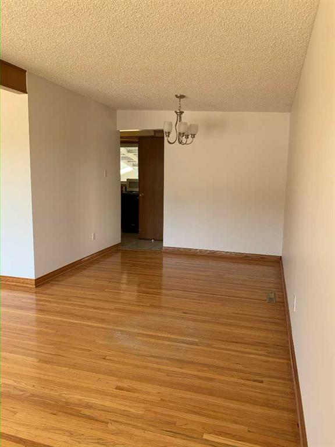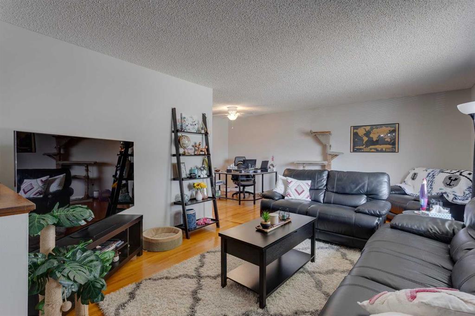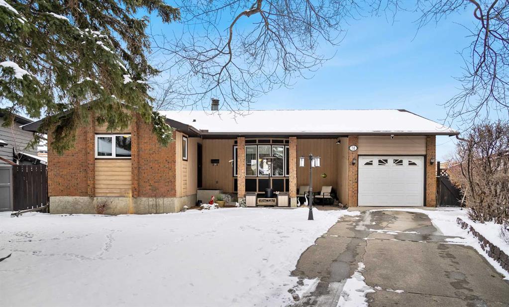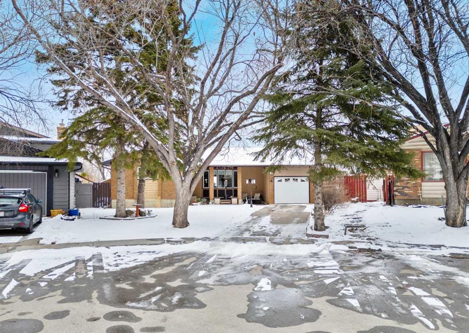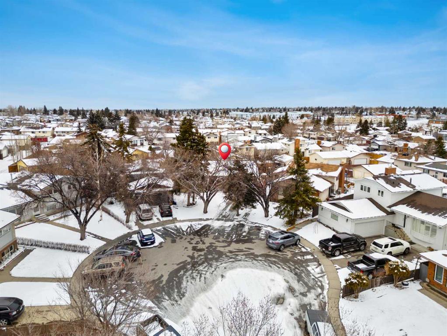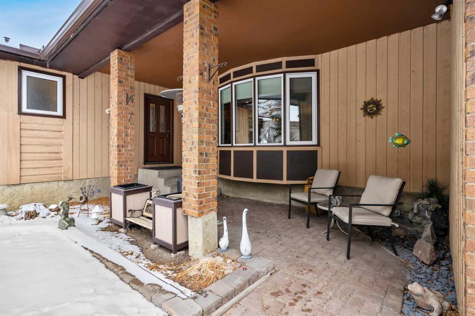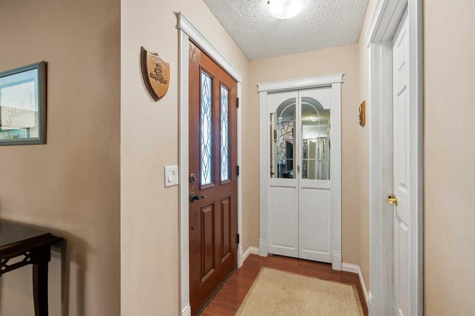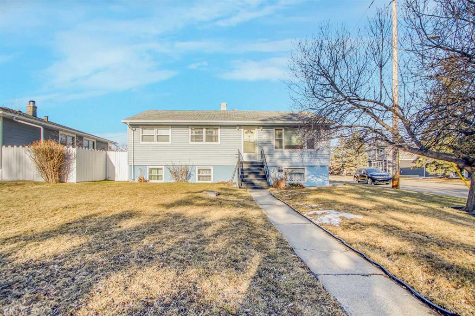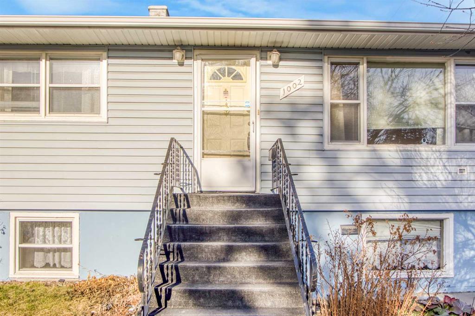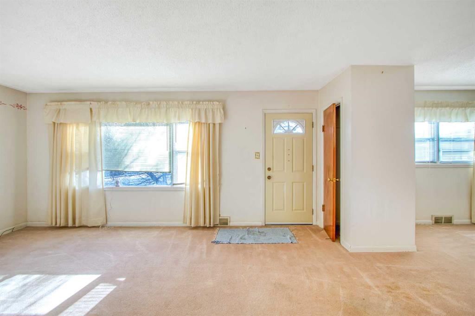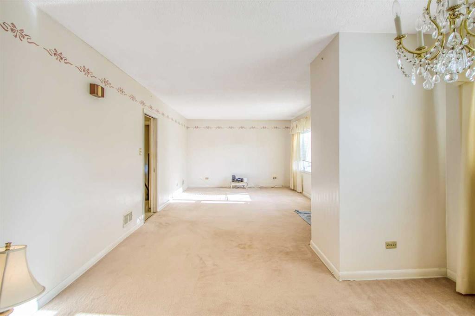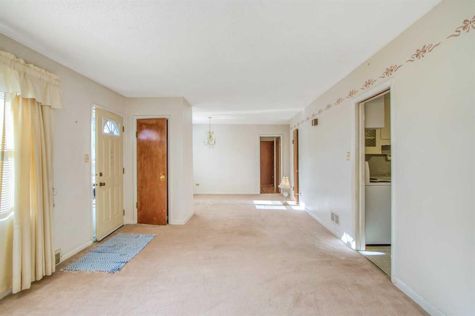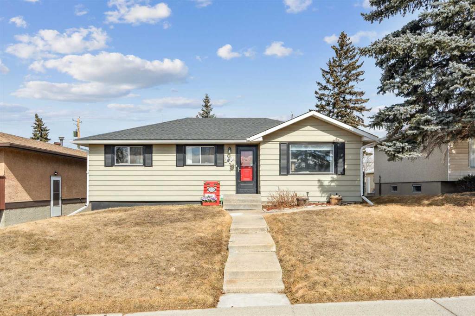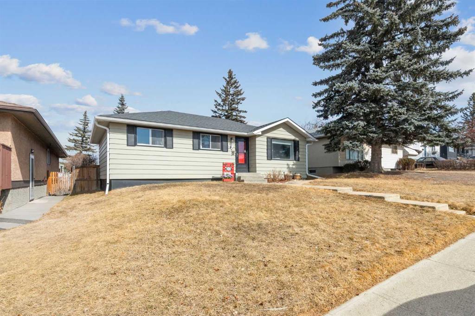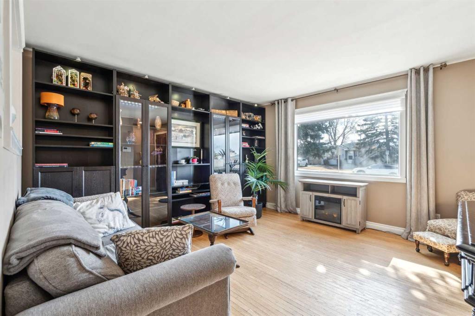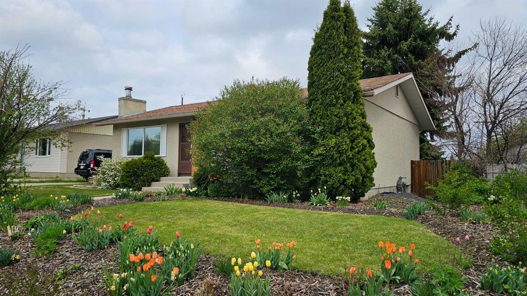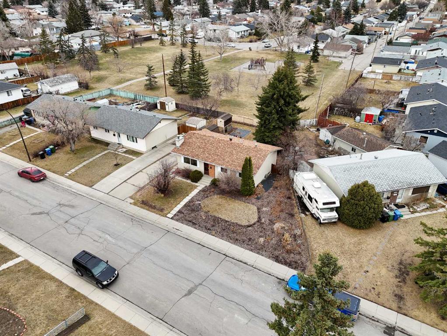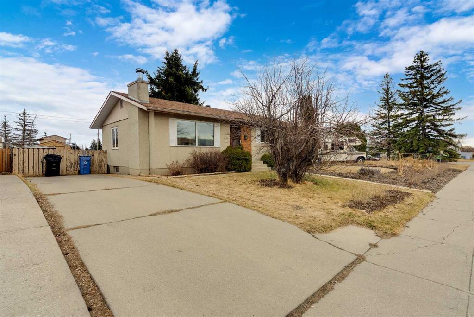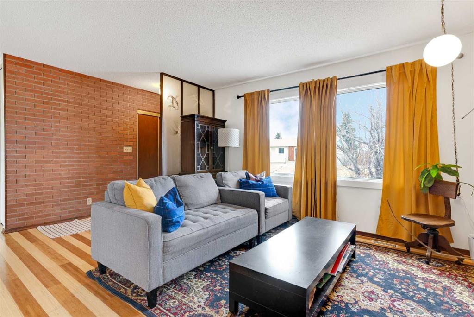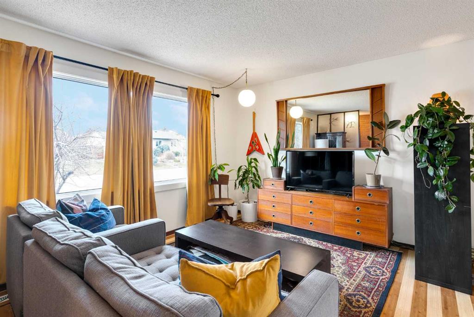35 Mchugh Road NE
Calgary T2E 7V2
MLS® Number: A2213447
$ 629,900
4
BEDROOMS
3 + 0
BATHROOMS
1,165
SQUARE FEET
1981
YEAR BUILT
Welcome to this well-maintained 4-level split located in the heart of the friendly and established community of Mayland Heights. This spacious home offers 4 bedrooms, 3 full bathrooms, and a layout perfect for growing families or anyone looking for room to spread out. Thoughtfully cared for over the years, the property features several recent upgrades, including newer windows, stainless steel appliances (2022), a new hot water tank (2023), and an upgraded washer and dryer. As you step inside, you’re greeted by a bright and airy open-concept living and dining area with large windows that flood the space with natural light. The dining area flows into a generously sized kitchen, complete with modern stainless steel appliances, ample counter space, and great functionality for everyday living or hosting guests. The upper level boasts two comfortable bedrooms and a 4-piece main bathroom, along with a spacious primary suite that includes its own private 3-piece ensuite. On the lower level, you'll find a cozy recreation area, ideal for entertaining, featuring a wood-burning fireplace and a built-in wet bar. This level also includes two more bedrooms and an additional 4-piece bathroom, offering flexibility for guests or a larger family. Downstairs, the basement provides even more space, with two additional dens that make ideal home offices, craft rooms, or play areas, as well as ample storage throughout. The laundry/mechanical room has been carefully maintained, with a newer hot water tank installed in 2023 and a recently serviced furnace. Outside, the fully fenced backyard features a double detached garage and a convenient shed, adding even more storage and workspace options. Ideally situated just minutes from parks, playgrounds, schools, public transit, and major routes, this location offers quick access to downtown and other key amenities.
| COMMUNITY | Mayland Heights |
| PROPERTY TYPE | Detached |
| BUILDING TYPE | House |
| STYLE | 4 Level Split |
| YEAR BUILT | 1981 |
| SQUARE FOOTAGE | 1,165 |
| BEDROOMS | 4 |
| BATHROOMS | 3.00 |
| BASEMENT | Finished, Full |
| AMENITIES | |
| APPLIANCES | Bar Fridge, Dishwasher, Dryer, Garage Control(s), Microwave, Refrigerator, Stove(s), Washer |
| COOLING | Central Air |
| FIREPLACE | Basement, Wood Burning |
| FLOORING | Carpet, Hardwood |
| HEATING | Forced Air, Natural Gas |
| LAUNDRY | In Basement |
| LOT FEATURES | Back Yard, Street Lighting, Views |
| PARKING | Double Garage Detached, Garage Door Opener |
| RESTRICTIONS | None Known |
| ROOF | Asphalt Shingle |
| TITLE | Fee Simple |
| BROKER | Greater Property Group |
| ROOMS | DIMENSIONS (m) | LEVEL |
|---|---|---|
| Game Room | 14`3" x 8`3" | Basement |
| Flex Space | 8`7" x 6`2" | Basement |
| Laundry | 13`6" x 8`5" | Basement |
| Family Room | 17`10" x 13`9" | Lower |
| Bedroom | 10`8" x 8`10" | Lower |
| 4pc Bathroom | 8`8" x 5`1" | Lower |
| Living Room | 16`2" x 12`9" | Main |
| Kitchen With Eating Area | 12`4" x 10`8" | Main |
| Dining Room | 11`1" x 9`7" | Main |
| Foyer | 7`2" x 3`6" | Main |
| Bedroom - Primary | 13`9" x 10`7" | Upper |
| Walk-In Closet | 4`11" x 4`11" | Upper |
| 3pc Ensuite bath | 9`3" x 4`10" | Upper |
| Bedroom | 10`5" x 7`10" | Upper |
| Bedroom | 9`3" x 9`1" | Upper |
| 4pc Bathroom | 9`4" x 4`11" | Upper |











































