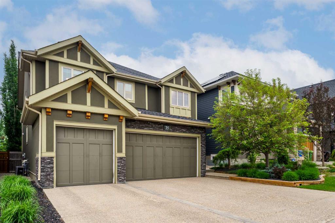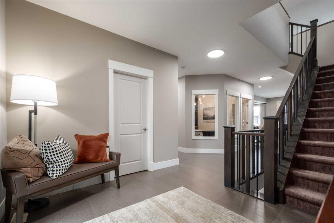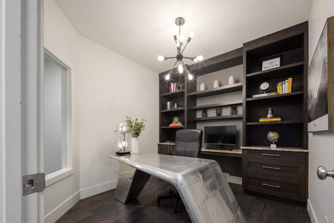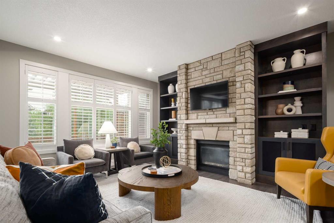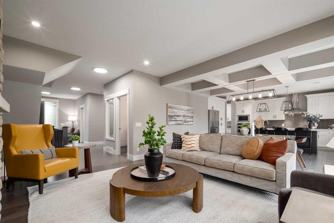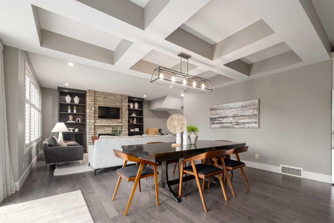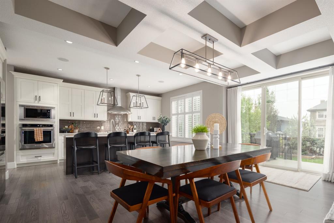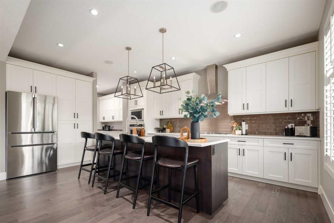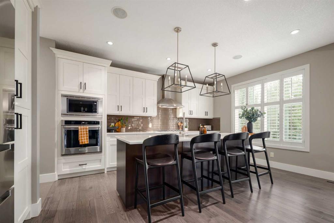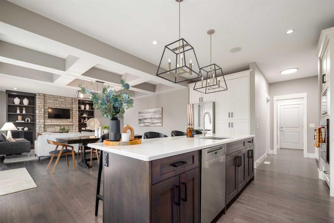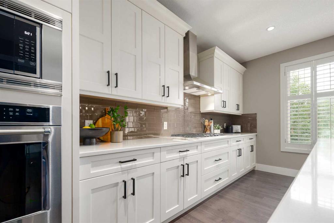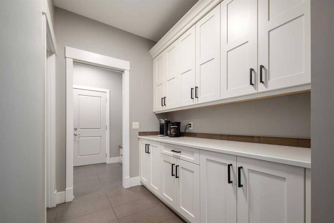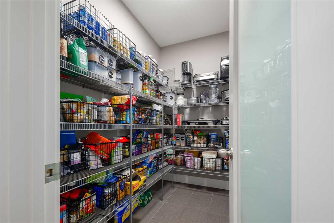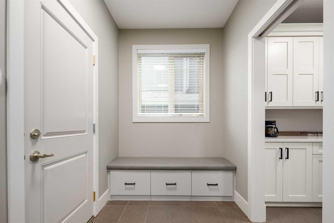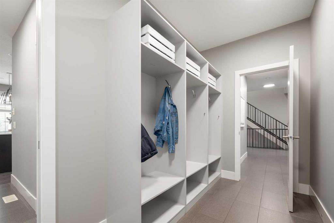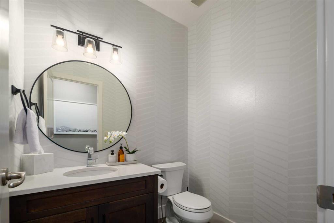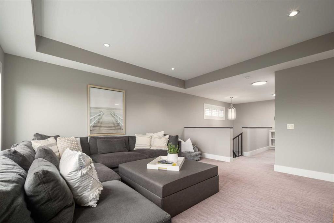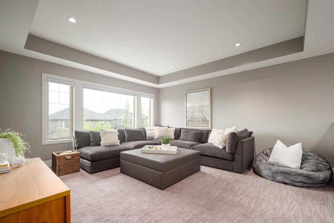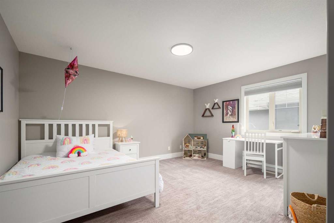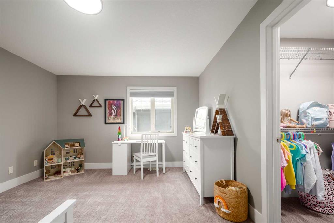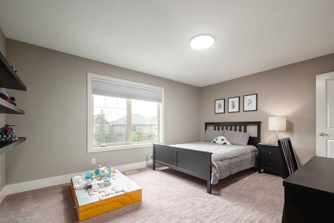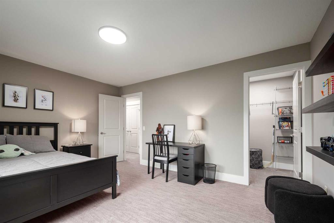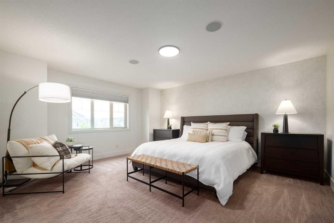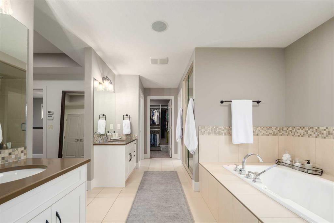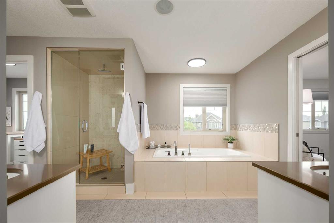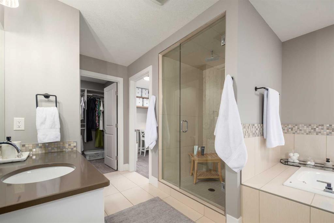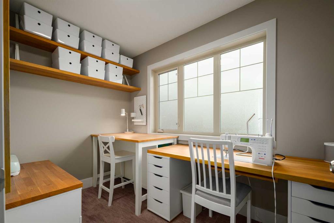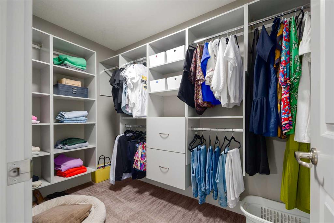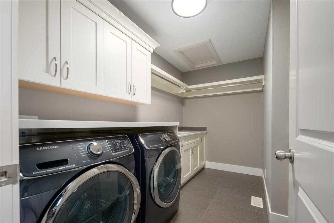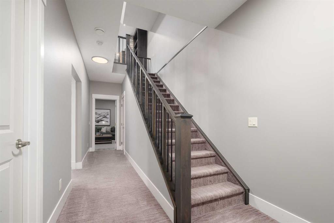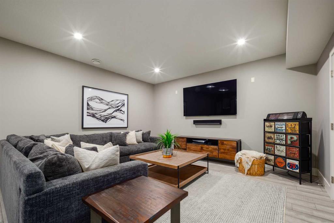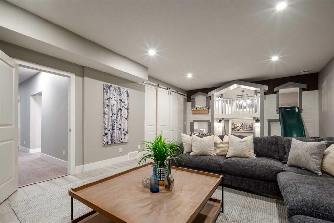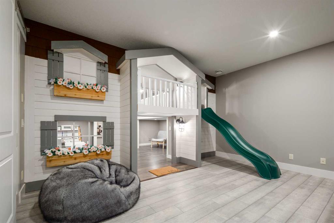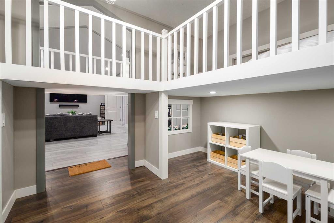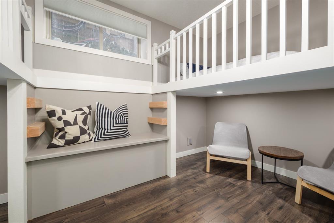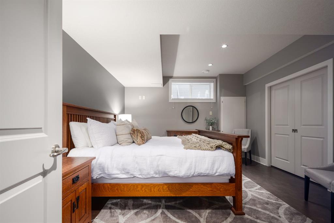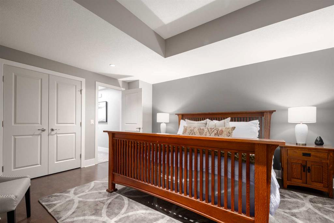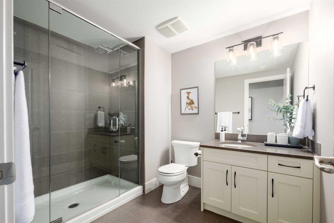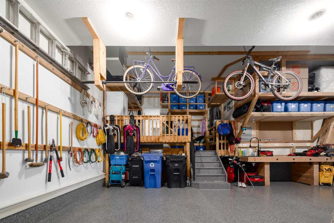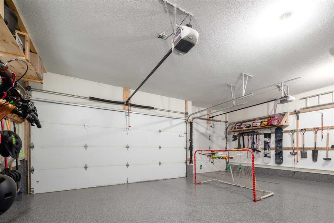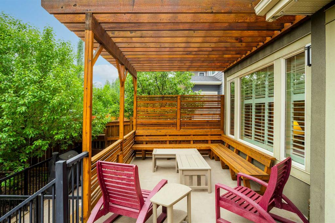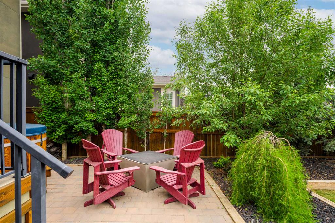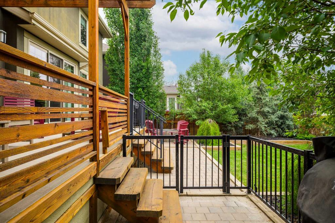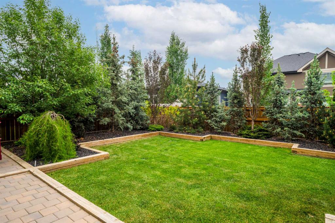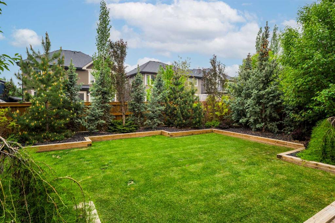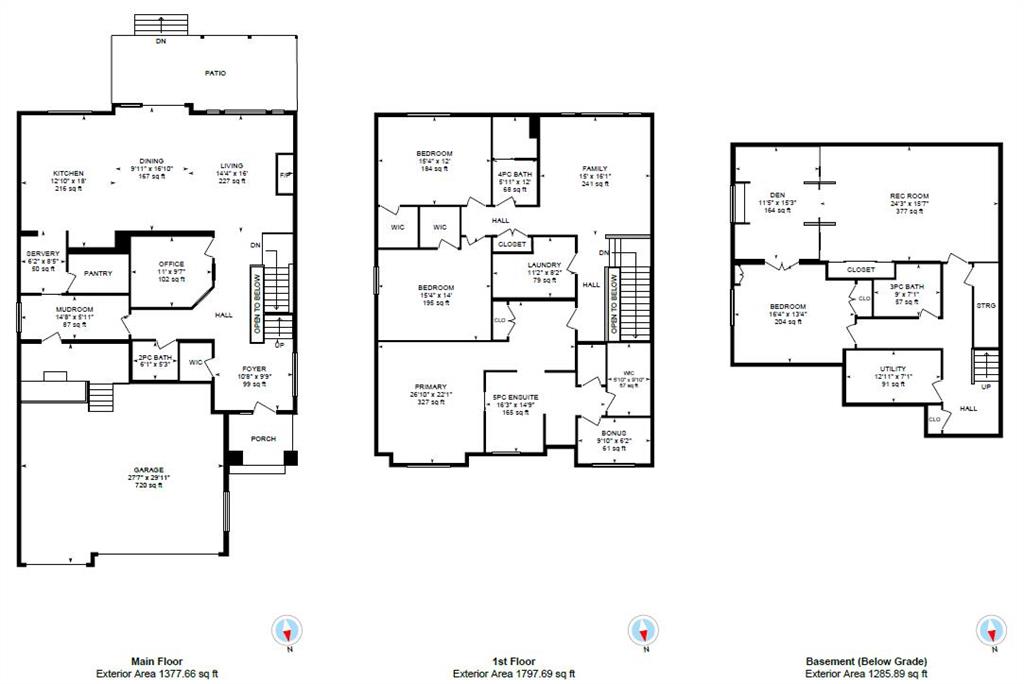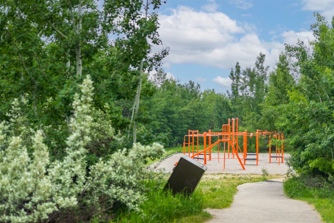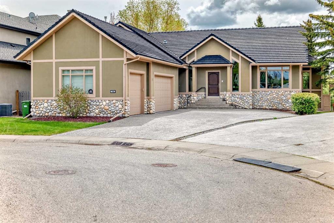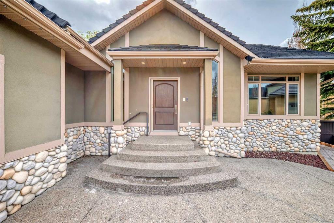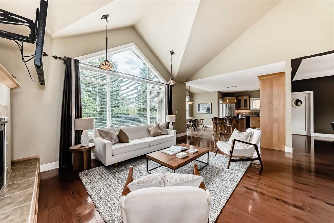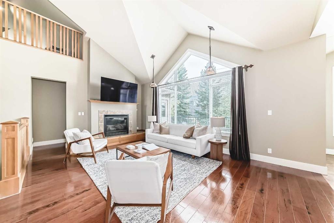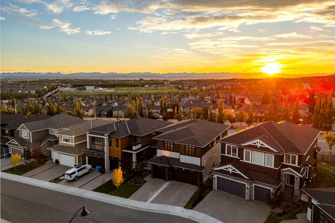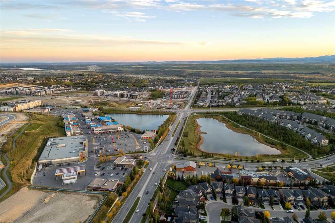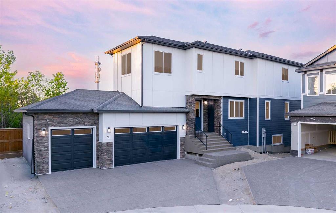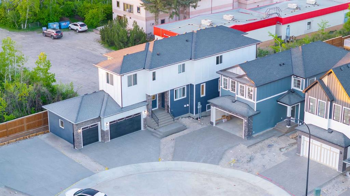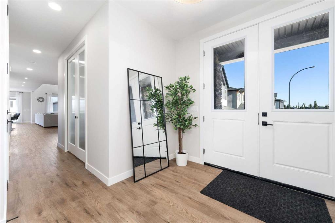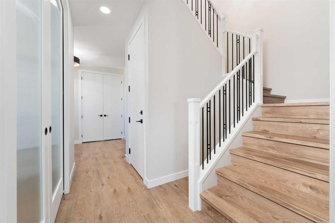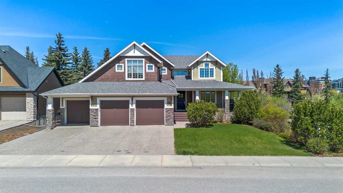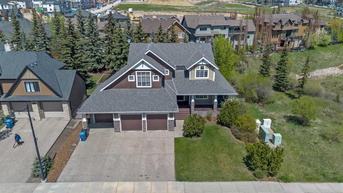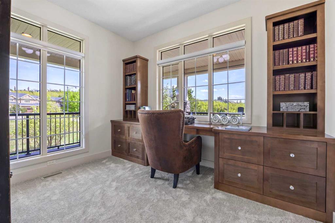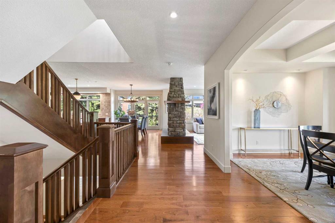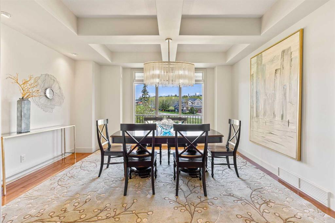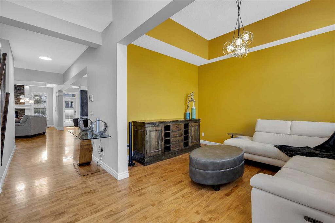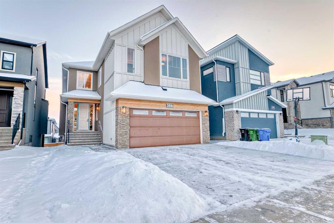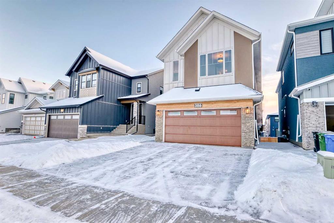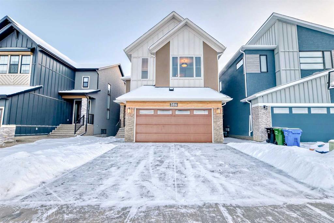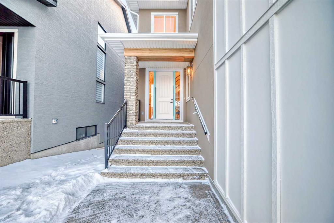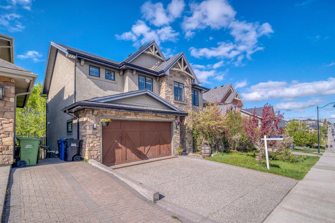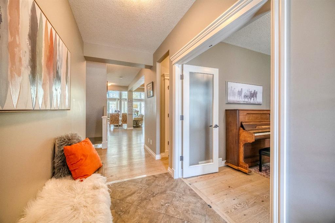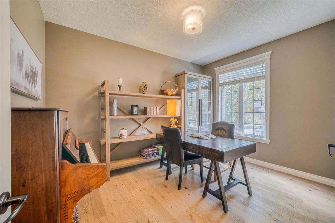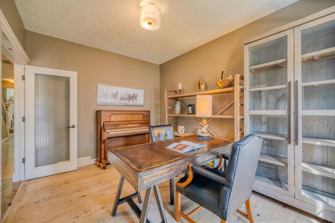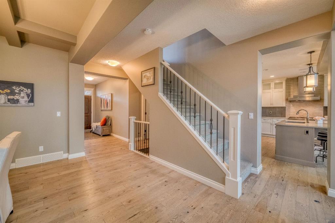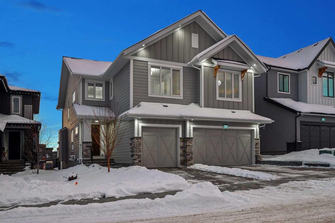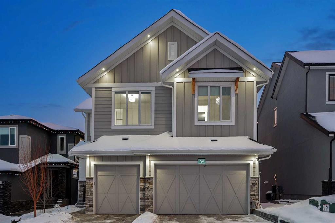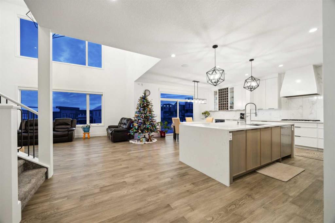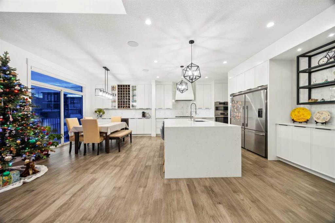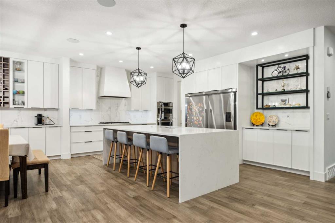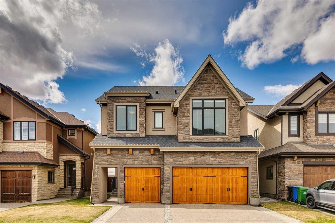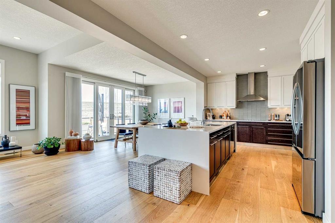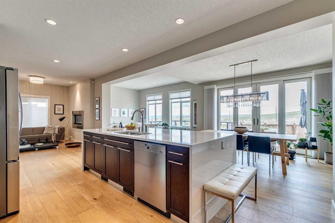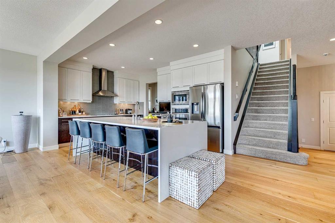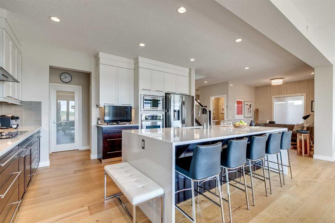35 Aspen Dale Gate SW
Calgary T3H 0R8
MLS® Number: A2230441
$ 1,649,900
4
BEDROOMS
3 + 1
BATHROOMS
3,175
SQUARE FEET
2011
YEAR BUILT
Nestled in the prestigious community of Aspen Estates, this exquisite estate home blends timeless elegance with modern luxury. The main floor welcomes you with a grand layout, featuring a spacious living room anchored by a gas fireplace and custom built-ins, a formal dining room framed by a stunning coffered ceiling, and a chef’s kitchen outfitted with quartz countertops, high-end appliances, a walk-in pantry, and a fully outfitted butler’s pantry. An inviting office provides the perfect space to work from home. The mudroom and walk-in coat closet add practicality to the home’s polished aesthetic. The engineered hardwood flows throughout, and surround sound speakers enhance the atmosphere in every room. Upstairs, the thoughtfully designed layout continues with a generous bonus room and upper-level laundry for ultimate convenience. Three large bedrooms each feature walk-in closets, while the craft room offers a perfect space for creativity and family projects. The master retreat is a true sanctuary with its own spa-like ensuite featuring his and her sinks, a luxurious soaker tub, and a walk-in closet outfitted with custom cabinetry. Blackout blinds and shutters ensure privacy and comfort, creating a serene environment in every room. The fully developed basement is a family dream, offering an expansive rec room, a theater area with built-in surround sound, and a whimsical custom-built playhouse sure to delight young imaginations. Whether entertaining guests or enjoying a cozy movie night, this level was designed for making memories. A central vacuum system, ample storage, and premium finishes continue the theme of comfort and function. Outside, the professionally landscaped south-facing backyard is an entertainer’s paradise. Enjoy the hot tub after those long days or enjoy time with friends under the pergola or relax around the fire-pit. The heated triple attached garage features epoxy floors, hot and cold taps, and custom organization making it as functional as it is impressive. Additional exterior highlights include Gemstone lighting, an exposed aggregate driveway, irrigation system, vinyl decking, and central A/C—every detail of this extraordinary home has been meticulously crafted for luxury living. Welcome Home!
| COMMUNITY | Aspen Woods |
| PROPERTY TYPE | Detached |
| BUILDING TYPE | House |
| STYLE | 2 Storey |
| YEAR BUILT | 2011 |
| SQUARE FOOTAGE | 3,175 |
| BEDROOMS | 4 |
| BATHROOMS | 4.00 |
| BASEMENT | Finished, Full |
| AMENITIES | |
| APPLIANCES | Central Air Conditioner, Dishwasher, Dryer, Garage Control(s), Gas Cooktop, Microwave, Oven-Built-In, Range Hood, Refrigerator, Washer, Window Coverings |
| COOLING | Central Air |
| FIREPLACE | Gas |
| FLOORING | Carpet, Ceramic Tile, Cork, Hardwood, Laminate |
| HEATING | Forced Air |
| LAUNDRY | Laundry Room, Upper Level |
| LOT FEATURES | Back Yard, Landscaped, Level, Rectangular Lot, Treed, Underground Sprinklers |
| PARKING | Aggregate, Heated Garage, Insulated, Oversized, Triple Garage Attached |
| RESTRICTIONS | Easement Registered On Title, Restrictive Covenant, Utility Right Of Way |
| ROOF | Asphalt Shingle |
| TITLE | Fee Simple |
| BROKER | Century 21 Bamber Realty LTD. |
| ROOMS | DIMENSIONS (m) | LEVEL |
|---|---|---|
| 3pc Bathroom | 9`0" x 7`1" | Basement |
| Bedroom | 16`4" x 13`4" | Basement |
| Den | 11`5" x 15`3" | Basement |
| Game Room | 24`3" x 15`7" | Basement |
| Furnace/Utility Room | 12`11" x 7`1" | Basement |
| 2pc Bathroom | 6`1" x 5`3" | Main |
| Dining Room | 9`11" x 16`10" | Main |
| Foyer | 10`8" x 9`9" | Main |
| Kitchen | 12`10" x 18`0" | Main |
| Living Room | 14`4" x 16`0" | Main |
| Mud Room | 14`8" x 5`11" | Main |
| Office | 11`0" x 9`7" | Main |
| Other | 6`2" x 8`5" | Main |
| 4pc Bathroom | 5`11" x 12`0" | Upper |
| 5pc Ensuite bath | 16`3" x 14`9" | Upper |
| Bedroom | 15`4" x 14`0" | Upper |
| Bedroom | 15`4" x 12`0" | Upper |
| Bonus Room | 9`10" x 6`2" | Upper |
| Family Room | 15`0" x 16`1" | Upper |
| Laundry | 11`2" x 8`2" | Upper |
| Bedroom - Primary | 26`10" x 22`1" | Upper |
| Walk-In Closet | 5`10" x 9`10" | Upper |

