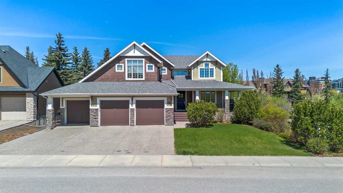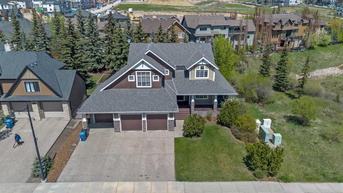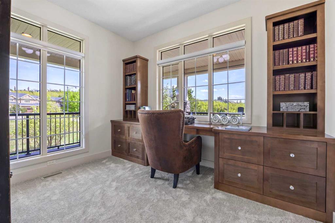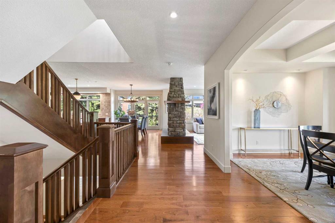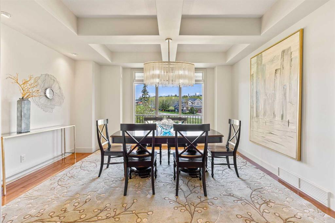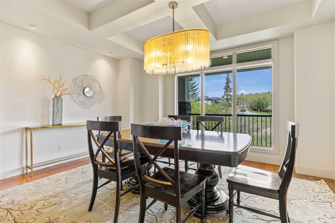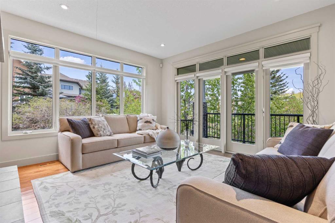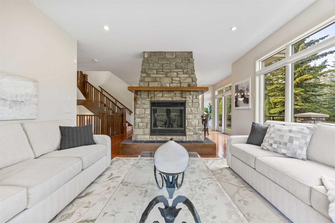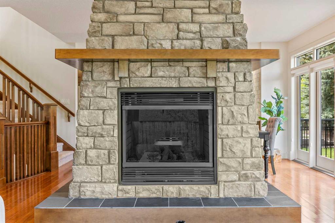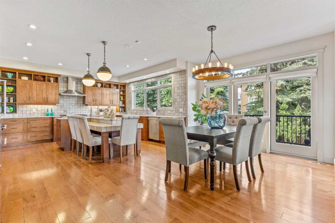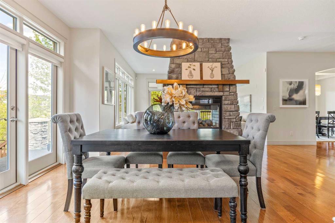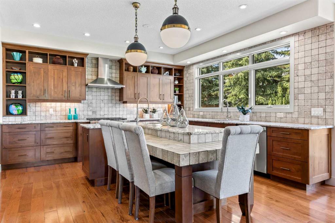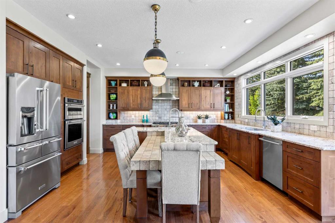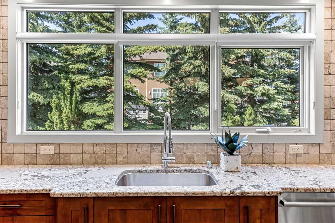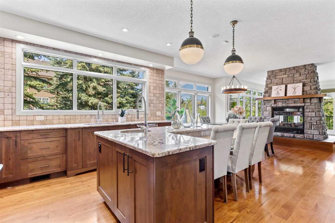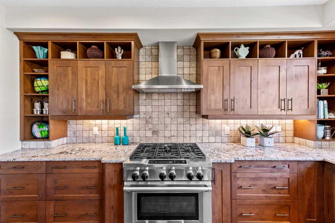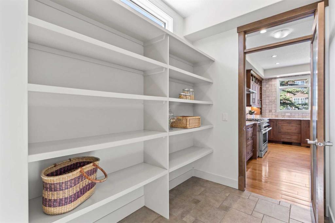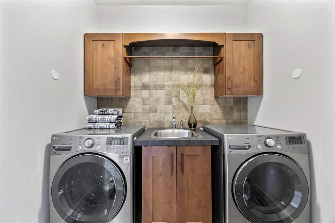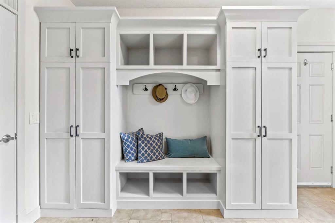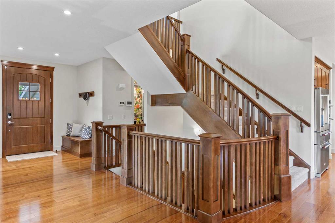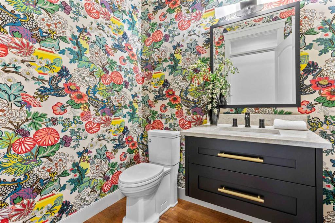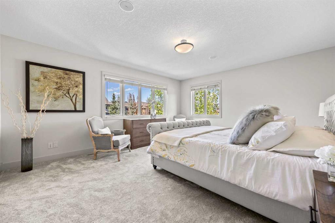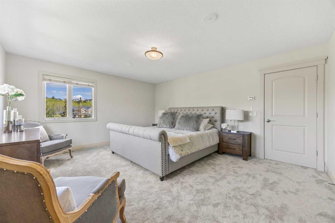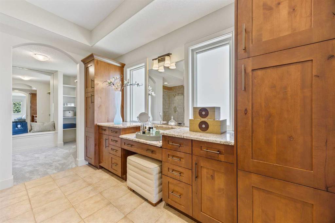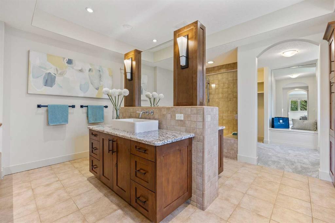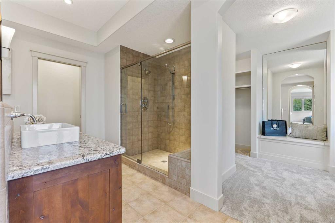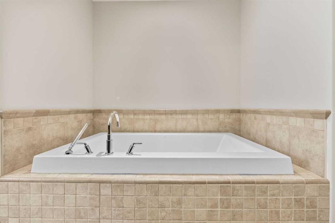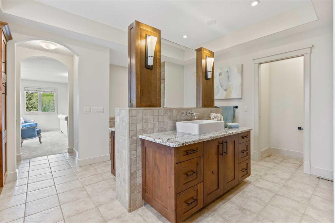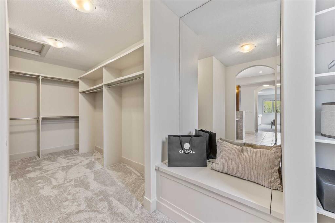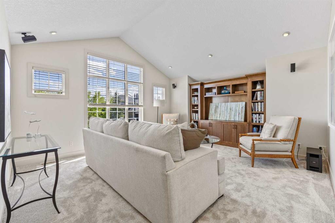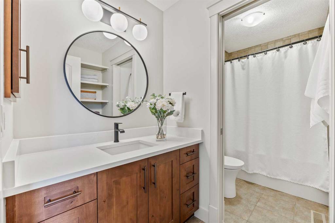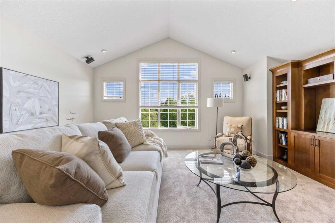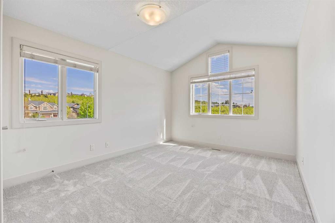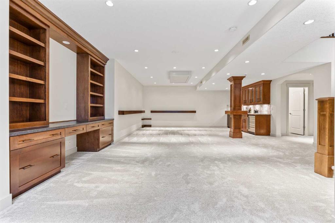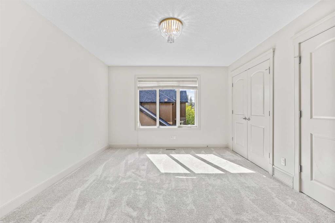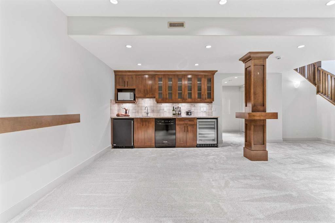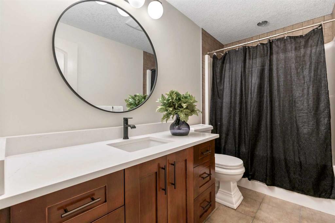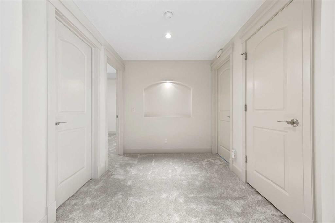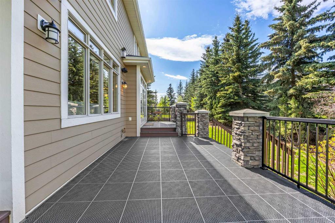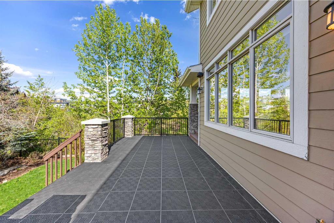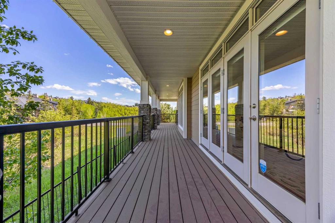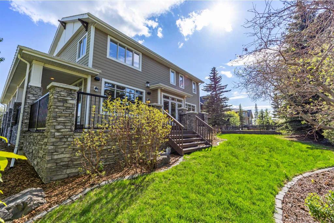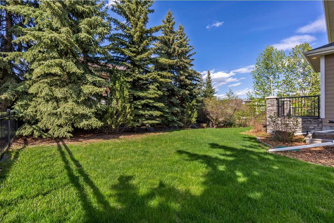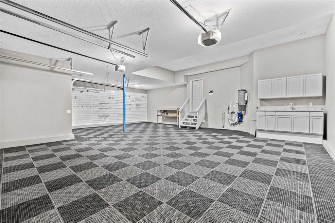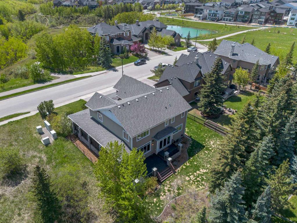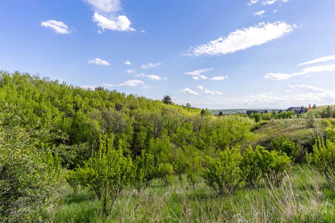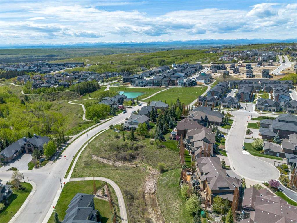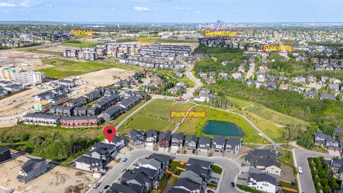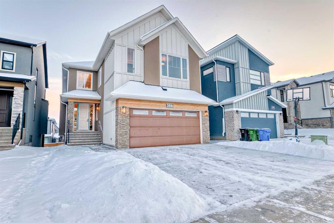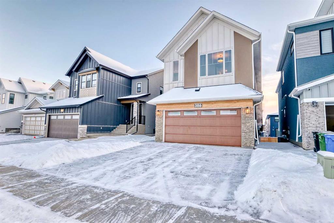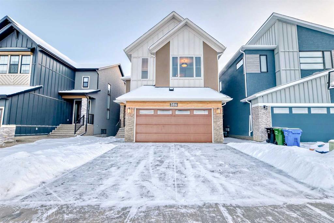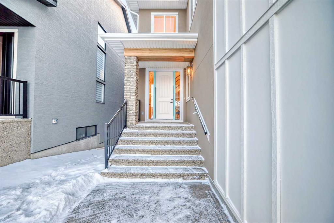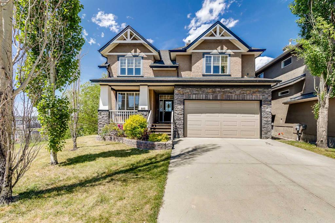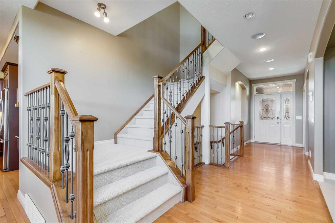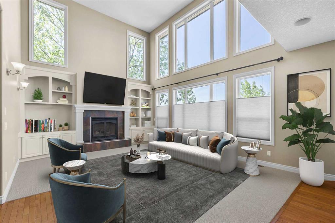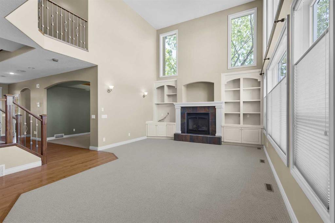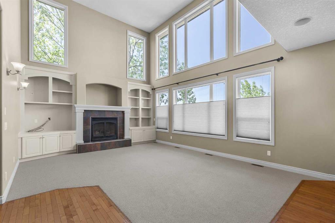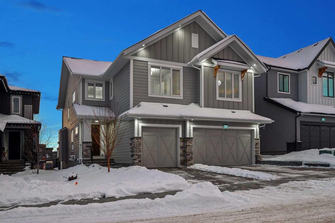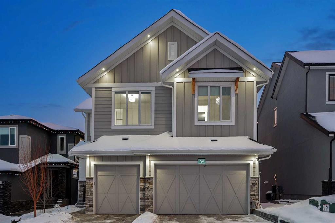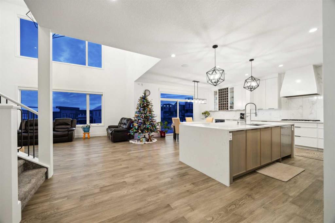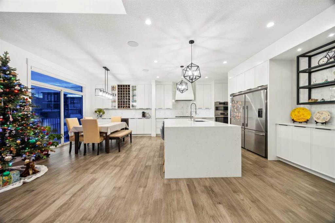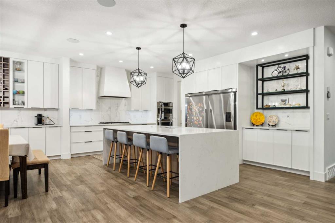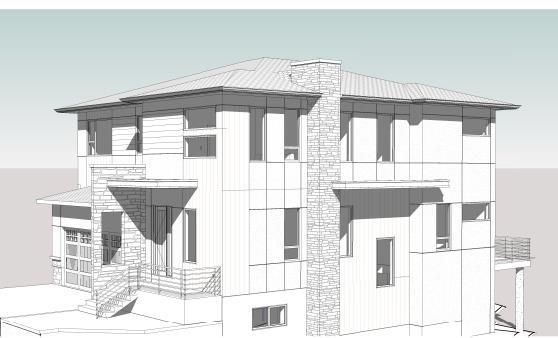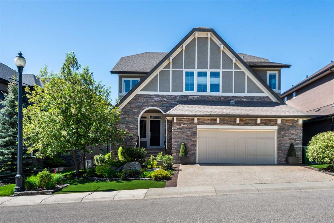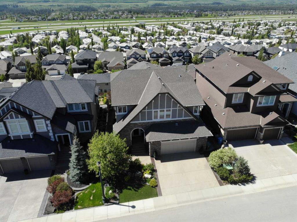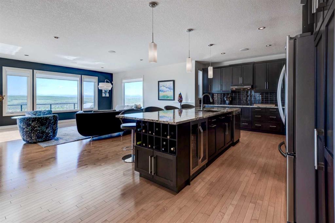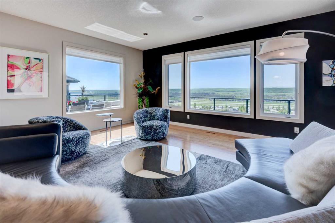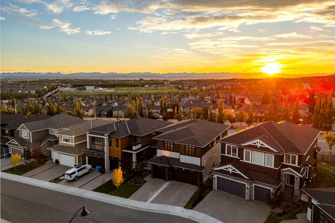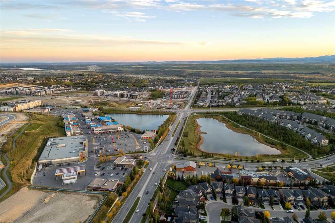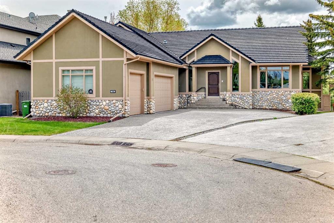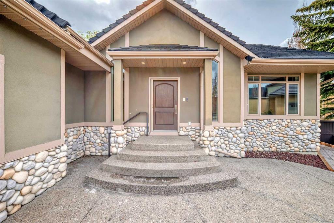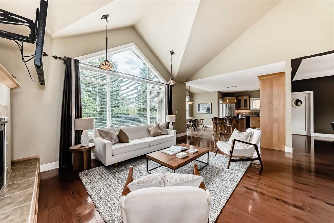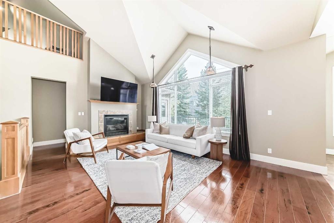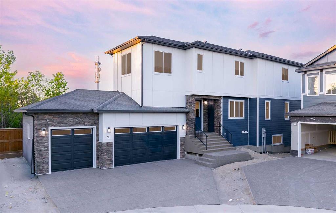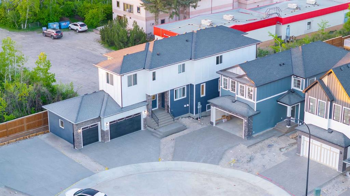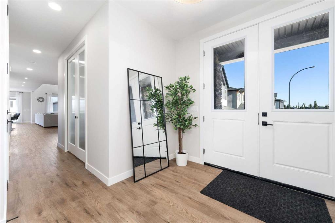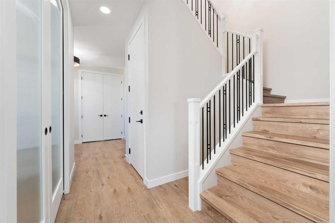8178 Spring Willow Drive SW
Calgary T3H 5Z4
MLS® Number: A2225040
$ 1,645,000
4
BEDROOMS
3 + 1
BATHROOMS
3,227
SQUARE FEET
2005
YEAR BUILT
Perched on a 10,000+ sq ft lot siding onto and facing natural ravines, this former Albi show home is a rare blend of refined craftsmanship, privacy, and breathtaking views. With over 4,700 sq ft of developed space, this pristine Craftsman-style home combines timeless design with thoughtful upgrades throughout. The oversized, over-height triple garage features in-floor heat, two extra-deep bays, three separate doors, water service, and pristine finishes—perfect for the enthusiast or hobbyist. Inside, you're greeted by soaring 9’ ceilings, custom millwork, and expansive floor-to-ceiling windows that flood the home with natural light and frame the surrounding green space. The gourmet kitchen is designed for function and style, complete with new high-end stainless appliances, endless counter space, a walk-through pantry, and an oversized island—ideal for entertaining or everyday living. The casual dining area flows into a warm, inviting living room anchored by a striking double-sided fireplace. A separate formal dining room with coffered ceilings and a classic main floor den add both elegance and flexibility. Upstairs, the vaulted bonus room offers incredible views and a quiet place to unwind. All bedrooms are generously sized with exceptional closet space. The primary retreat is a standout—featuring a spa-inspired ensuite with in-floor heat, coffee bar, and a beautifully outfitted walk-in closet. The fully developed basement offers in-floor heating, a large rec room, full wet bar, 4-piece bath, and 4th bedroom. Outside, the refreshed exterior is accented with exposed aggregate concrete, a wraparound veranda, and private outdoor spaces that connect seamlessly with the natural surroundings. Additional features include A/C, central vacuum, built-in Bose audio system, underground sprinklers, and custom window treatments throughout. An immaculate home on a truly exceptional lot—this is Springbank Hill living at its finest.
| COMMUNITY | Springbank Hill |
| PROPERTY TYPE | Detached |
| BUILDING TYPE | House |
| STYLE | 2 Storey |
| YEAR BUILT | 2005 |
| SQUARE FOOTAGE | 3,227 |
| BEDROOMS | 4 |
| BATHROOMS | 4.00 |
| BASEMENT | Finished, Full |
| AMENITIES | |
| APPLIANCES | Bar Fridge, Central Air Conditioner, Dishwasher, Garage Control(s), Gas Range, Microwave, Oven-Built-In, Range Hood, Refrigerator, Washer/Dryer, Window Coverings, Wine Refrigerator |
| COOLING | Central Air |
| FIREPLACE | Double Sided, Gas, Living Room, Stone |
| FLOORING | Carpet, Ceramic Tile, Hardwood |
| HEATING | Forced Air, Natural Gas |
| LAUNDRY | Laundry Room, Main Level, Sink |
| LOT FEATURES | Back Yard, Backs on to Park/Green Space, Corner Lot, Cul-De-Sac, Landscaped, Rectangular Lot, Treed, Underground Sprinklers |
| PARKING | Heated Garage, Insulated, Oversized, Triple Garage Attached |
| RESTRICTIONS | Utility Right Of Way |
| ROOF | Asphalt Shingle |
| TITLE | Fee Simple |
| BROKER | eXp Realty |
| ROOMS | DIMENSIONS (m) | LEVEL |
|---|---|---|
| Game Room | 39`9" x 22`5" | Lower |
| Bedroom | 13`1" x 9`10" | Lower |
| 4pc Bathroom | 9`10" x 4`11" | Lower |
| Furnace/Utility Room | 19`6" x 12`9" | Lower |
| Storage | 14`9" x 8`3" | Main |
| Foyer | 8`11" x 5`10" | Main |
| Den | 10`11" x 9`9" | Main |
| Living Room | 16`1" x 15`10" | Main |
| Dining Room | 14`4" x 12`0" | Main |
| Kitchen | 17`3" x 14`1" | Main |
| Pantry | 8`4" x 5`8" | Main |
| Breakfast Nook | 17`11" x 10`11" | Main |
| Mud Room | 13`4" x 7`2" | Main |
| Laundry | 7`2" x 6`1" | Main |
| 2pc Bathroom | 6`4" x 5`2" | Main |
| Bonus Room | 22`1" x 17`11" | Upper |
| Bedroom - Primary | 16`6" x 14`2" | Upper |
| 5pc Ensuite bath | 18`6" x 17`8" | Upper |
| Walk-In Closet | 17`9" x 8`8" | Upper |
| Bedroom | 15`6" x 10`11" | Upper |
| Bedroom | 13`4" x 11`8" | Upper |
| 4pc Bathroom | 10`9" x 6`10" | Upper |

