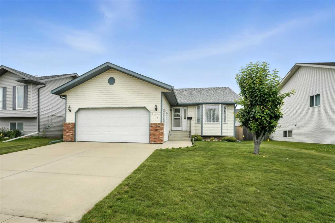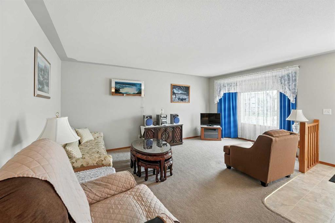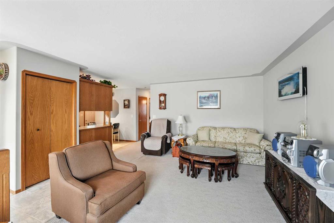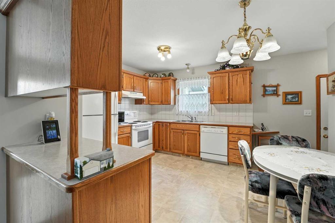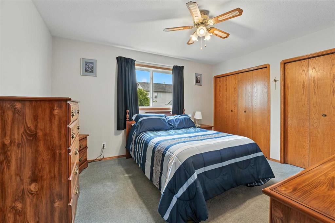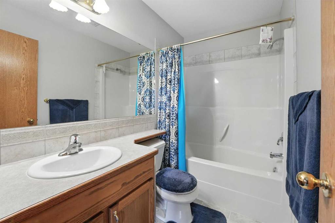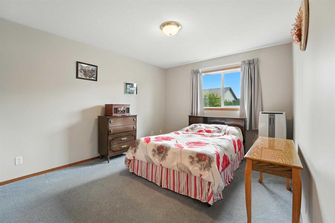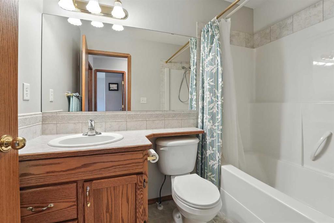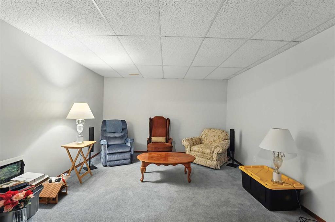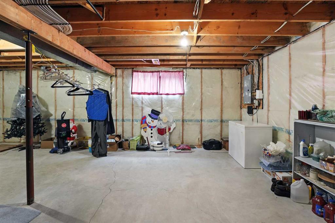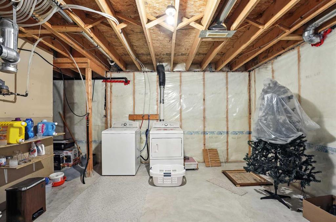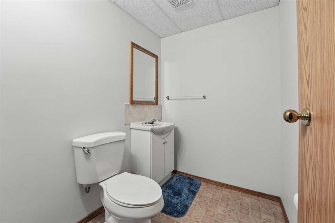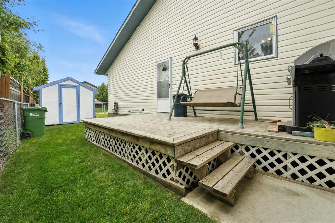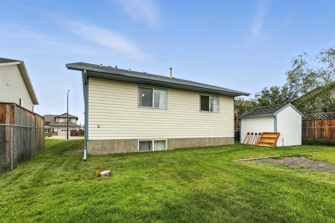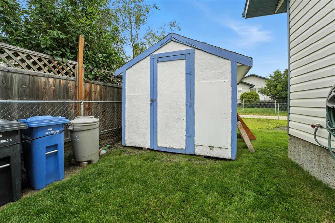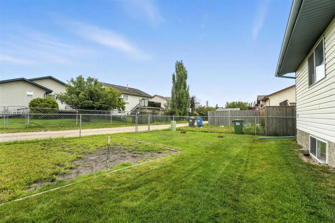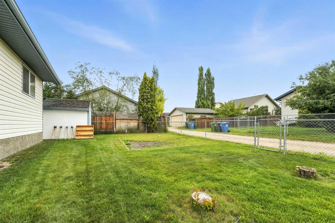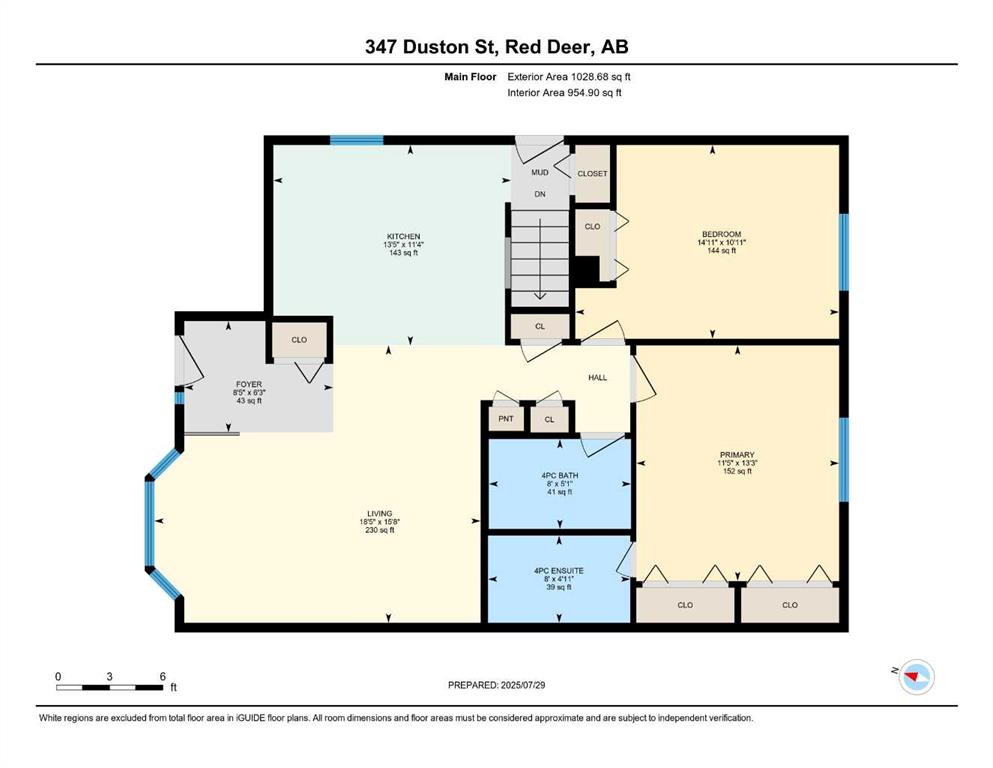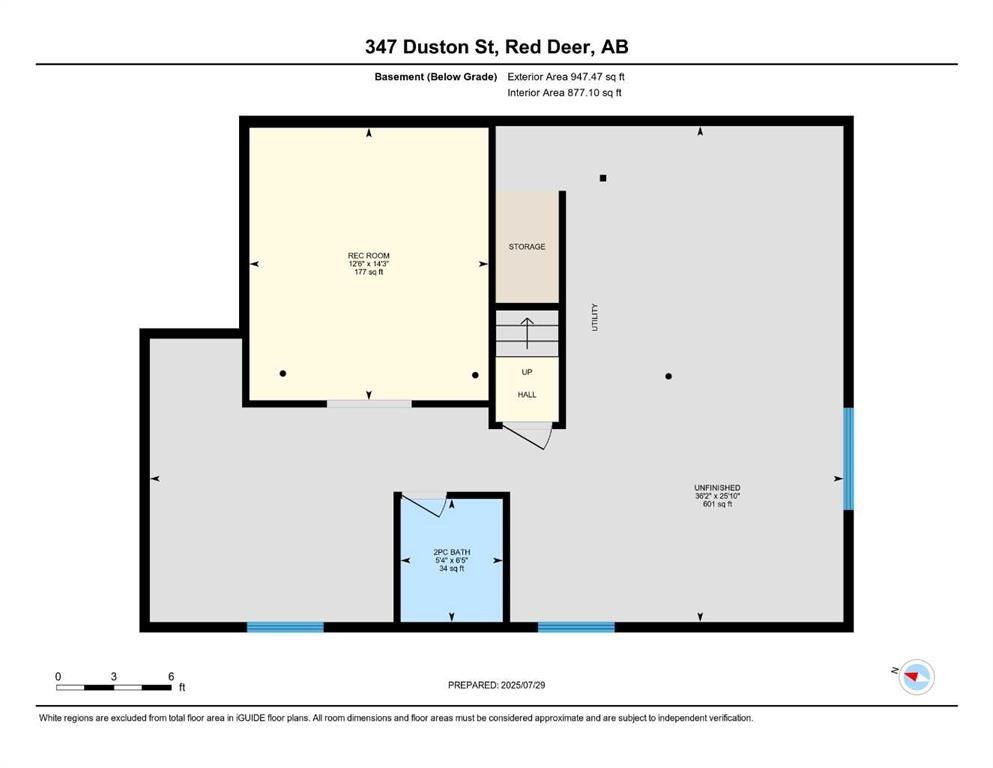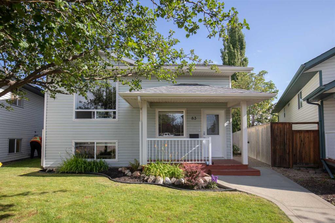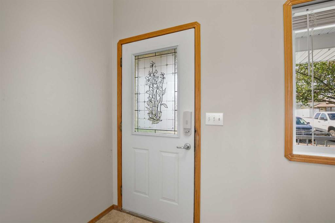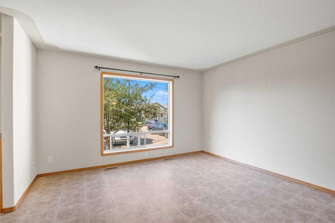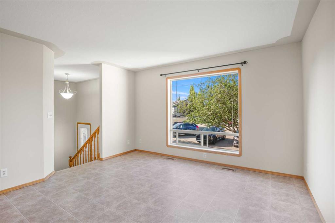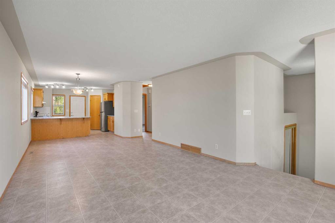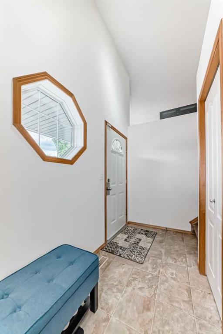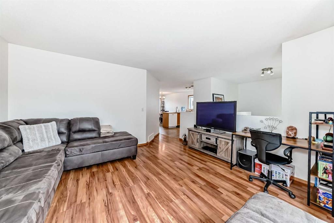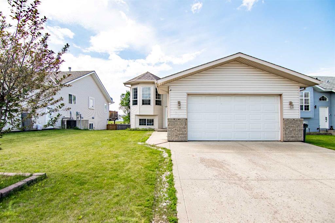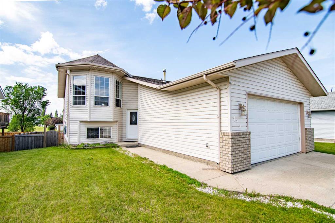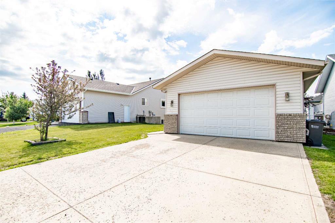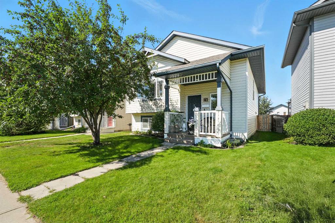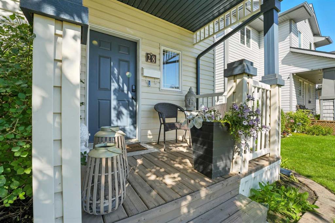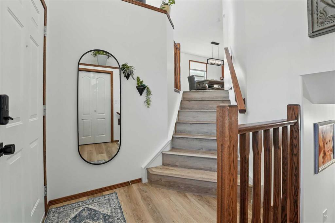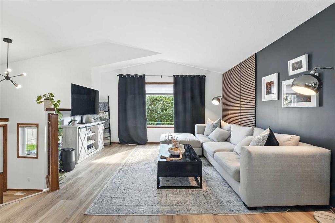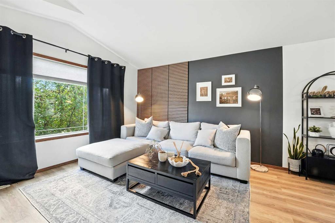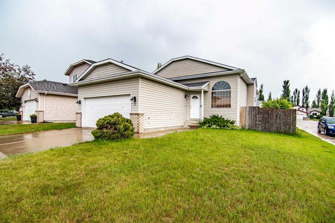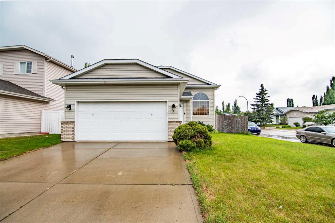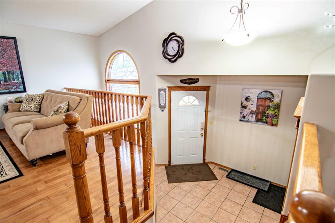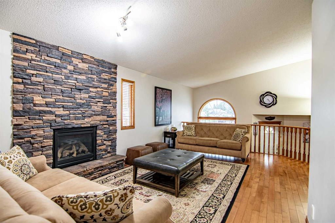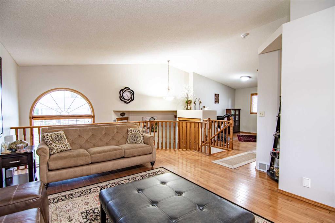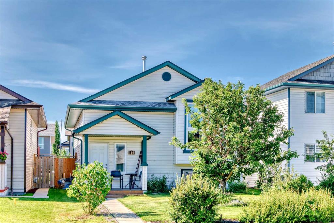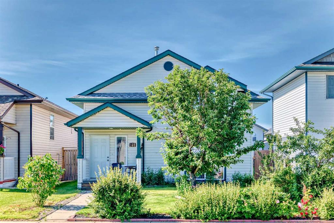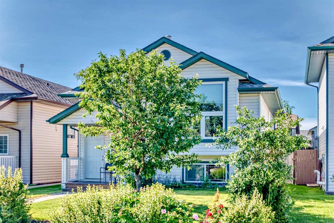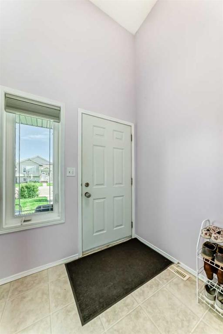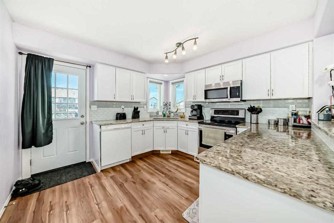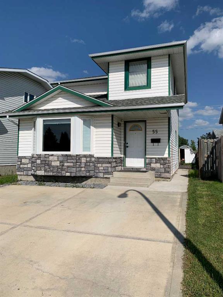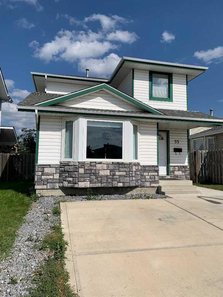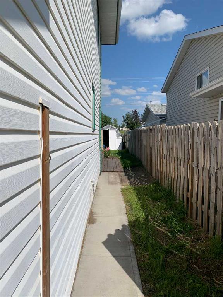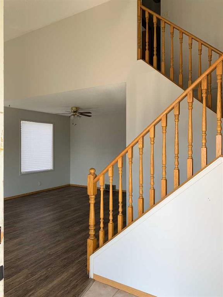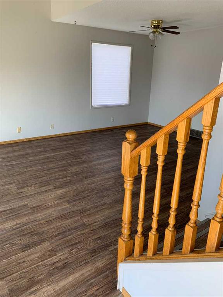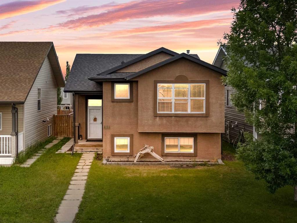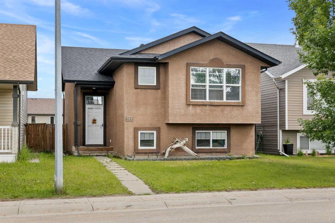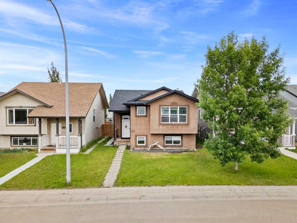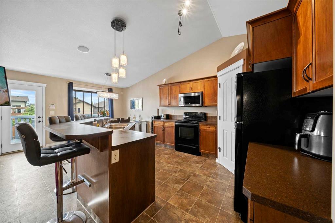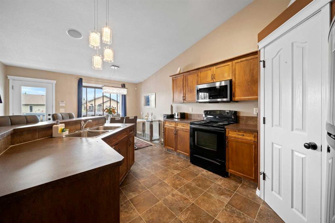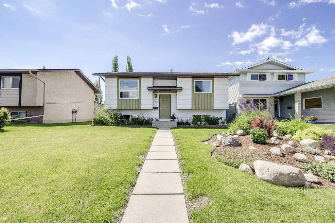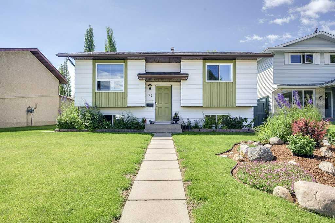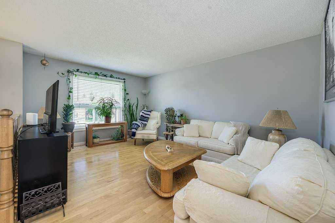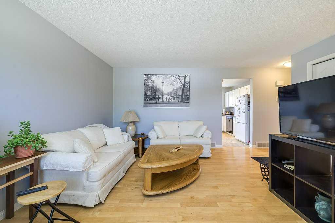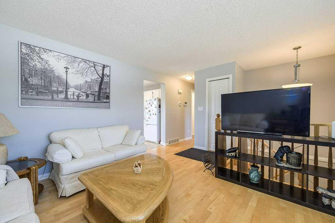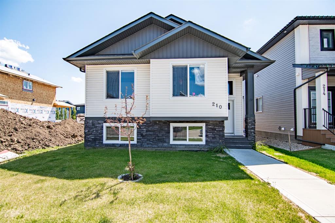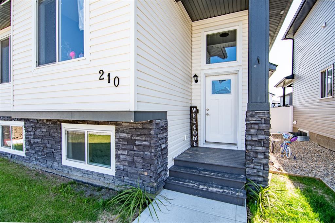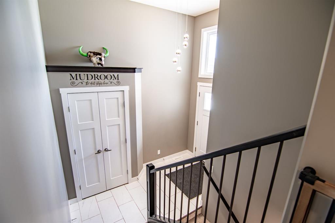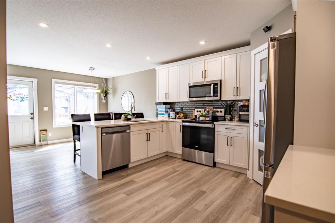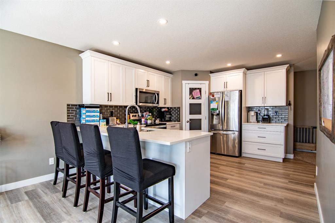347 Duston Street
Red Deer T4R 3J9
MLS® Number: A2242654
$ 379,900
2
BEDROOMS
2 + 1
BATHROOMS
2003
YEAR BUILT
A bungalow built by True Line Homes. The front entryway greets you to the large living room that is flooded with natural light through the bayed front window. Oak kitchen cabinets are complimented by full tile backsplash, crown moldings and pot/pan drawers. The hallway has 2 pantries and a linen closet for your convenience. The primary bedroom features a 4 piece ensuite with a banjo counter and drawers. There is a second bedroom and another 4 piece bathroom. The basement is partially developed with a family room and a 2 piece bathroom that is roughed in for a tub/shower (would go where the sink is and the sink would move to the left of the toilet). There is a side entrance to the deck and backyard that features a chain link fence and a garden area. The shingles were replaced about 10 years ago.
| COMMUNITY | Deer Park Estates |
| PROPERTY TYPE | Detached |
| BUILDING TYPE | House |
| STYLE | Bungalow |
| YEAR BUILT | 2003 |
| SQUARE FOOTAGE | 1,029 |
| BEDROOMS | 2 |
| BATHROOMS | 3.00 |
| BASEMENT | Full, Partially Finished |
| AMENITIES | |
| APPLIANCES | Dishwasher, Dryer, Garage Control(s), Microwave, Refrigerator, Stove(s), Washer, Window Coverings |
| COOLING | None |
| FIREPLACE | N/A |
| FLOORING | Carpet, Linoleum, Vinyl |
| HEATING | Forced Air, Natural Gas |
| LAUNDRY | In Basement |
| LOT FEATURES | Back Lane, Back Yard, Garden, Landscaped, Reverse Pie Shaped Lot |
| PARKING | Double Garage Attached, Insulated |
| RESTRICTIONS | Utility Right Of Way |
| ROOF | Asphalt Shingle |
| TITLE | Fee Simple |
| BROKER | Century 21 Maximum |
| ROOMS | DIMENSIONS (m) | LEVEL |
|---|---|---|
| Family Room | 14`3" x 12`6" | Basement |
| Storage | 25`10" x 36`2" | Basement |
| 2pc Bathroom | 0`0" x 0`0" | Basement |
| 4pc Ensuite bath | 0`0" x 0`0" | Main |
| Living Room | 15`8" x 18`5" | Main |
| Kitchen With Eating Area | 11`4" x 13`5" | Main |
| Bedroom - Primary | 13`3" x 11`5" | Main |
| Bedroom | 10`11" x 14`11" | Main |
| 4pc Bathroom | 0`0" x 0`0" | Main |

