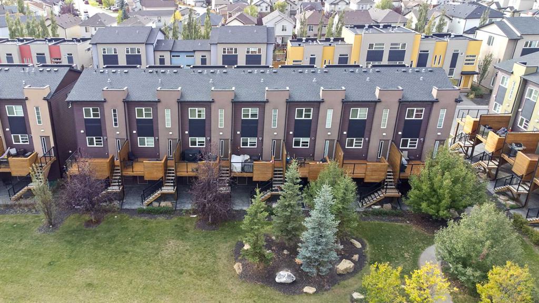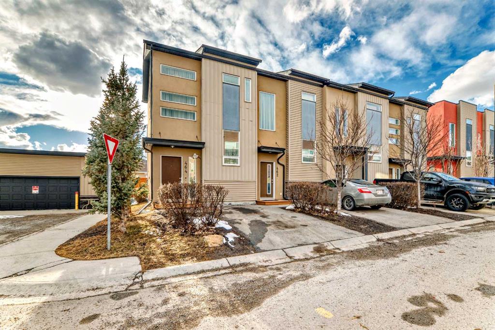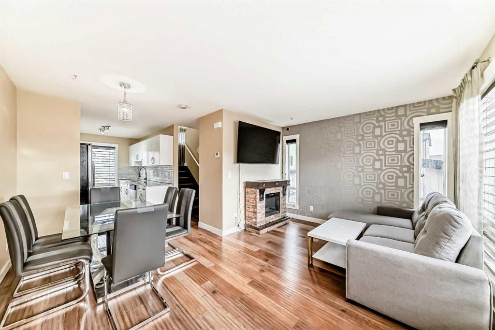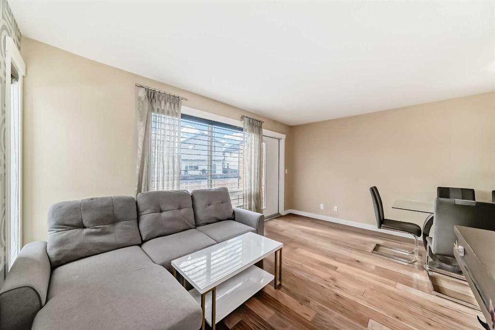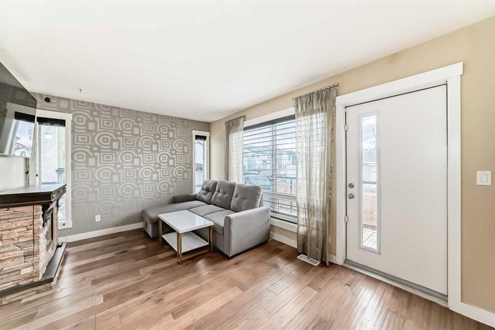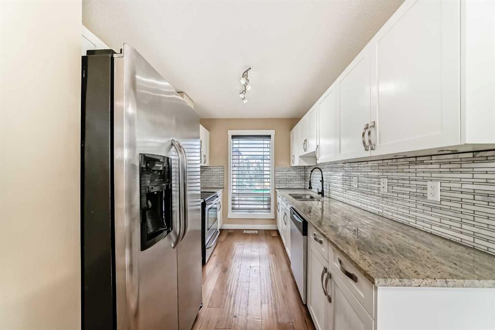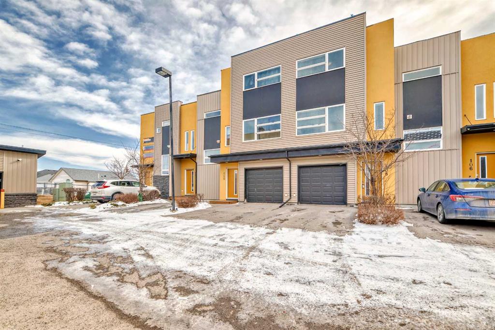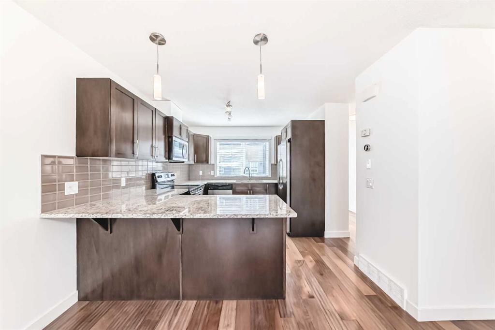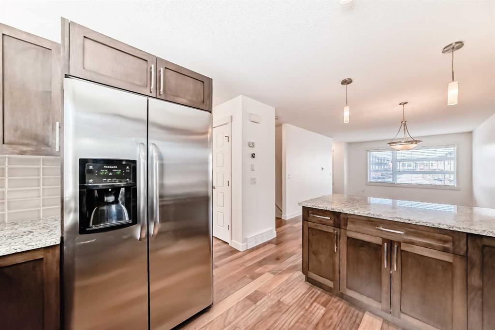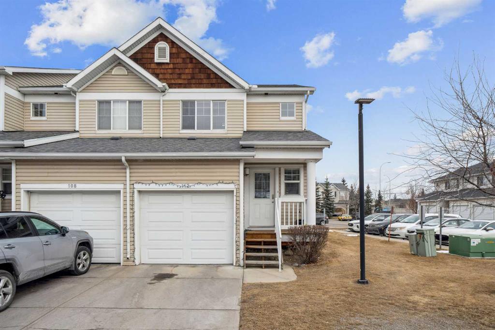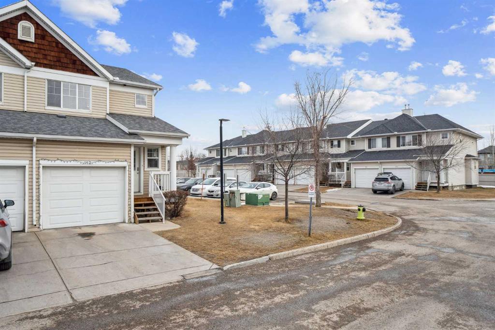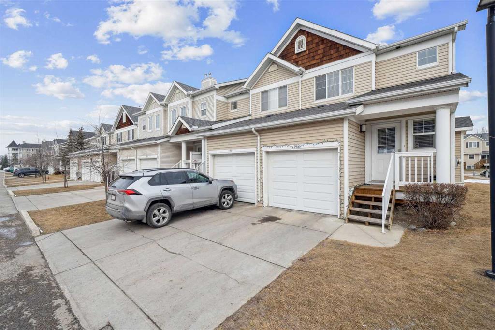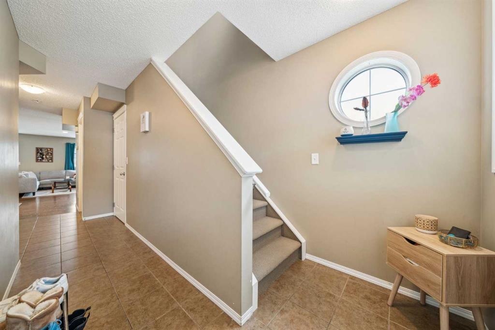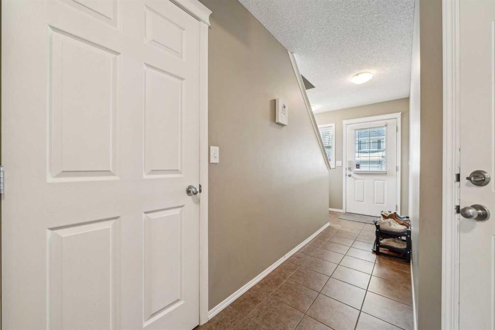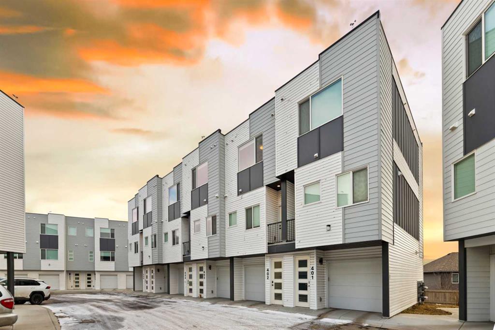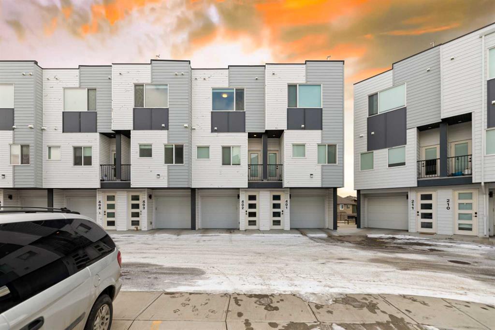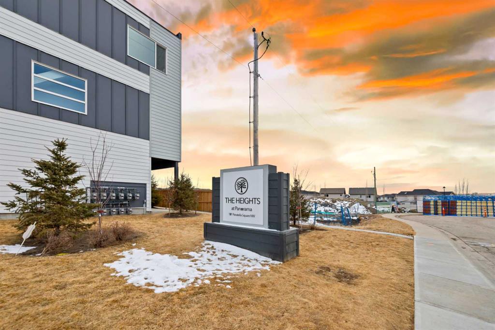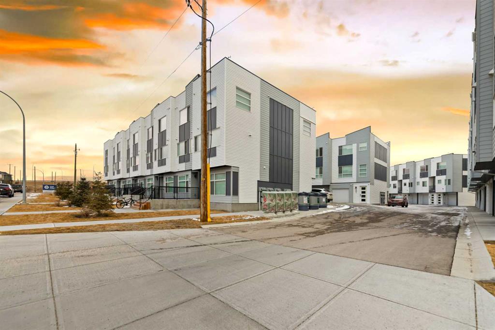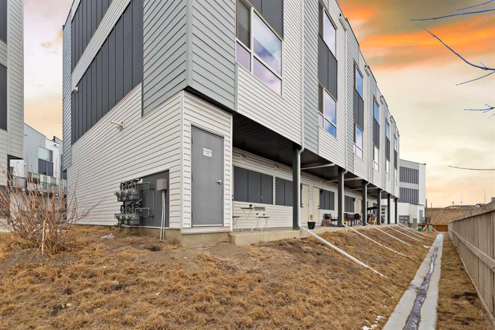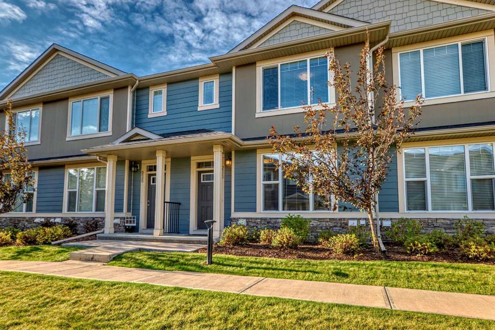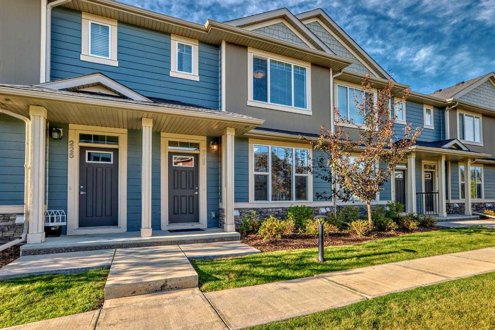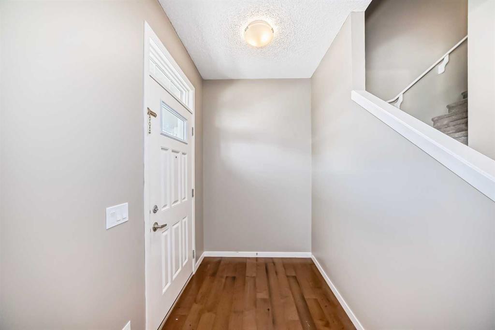347 Covecreek Circle NE
Calgary T3K 0W6
MLS® Number: A2205636
$ 409,900
2
BEDROOMS
2 + 0
BATHROOMS
1,407
SQUARE FEET
2014
YEAR BUILT
Welcome to this charming end unit 3-level townhouse in the desirable community of Coventry Hills! Featuring 2 bedrooms, 2 bathrooms, and a single attached garage, this home offers both comfort and convenience. Upon entry, you'll find a versatile office space and additional storage. The second floor features an open-concept layout with a U-shaped kitchen featuring timeless brown cabinetry, stainless steel appliances, and a breakfast bar. The connected dining and living areas provide plenty of space to personalize and have an extra window being the end unit. A large deck off the kitchen, with exterior stairs, extends your living space outdoors. Upstairs, the primary bedroom includes a walk-in closet and a private 3-piece ensuite. A second bedroom, 4-piece main bathroom, and convenient upper-floor laundry complete this level. With access to Deerfoot, Stoney Trails, amenities, and Calgary Airport, this well-designed townhouse is perfect for first-time buyers, young professionals, or investors. Don't miss out—schedule your viewing today!
| COMMUNITY | Coventry Hills |
| PROPERTY TYPE | Row/Townhouse |
| BUILDING TYPE | Five Plus |
| STYLE | 3 Storey |
| YEAR BUILT | 2014 |
| SQUARE FOOTAGE | 1,407 |
| BEDROOMS | 2 |
| BATHROOMS | 2.00 |
| BASEMENT | Finished, Full |
| AMENITIES | |
| APPLIANCES | Dishwasher, Dryer, Electric Stove, Garage Control(s), Microwave Hood Fan, Refrigerator, Washer, Window Coverings |
| COOLING | None |
| FIREPLACE | N/A |
| FLOORING | Carpet, Laminate, Tile |
| HEATING | Forced Air, Natural Gas |
| LAUNDRY | In Unit, Upper Level |
| LOT FEATURES | Corner Lot, Few Trees, Landscaped |
| PARKING | Single Garage Attached |
| RESTRICTIONS | Pet Restrictions or Board approval Required |
| ROOF | Asphalt Shingle |
| TITLE | Fee Simple |
| BROKER | Nineteen 88 Real Estate |
| ROOMS | DIMENSIONS (m) | LEVEL |
|---|---|---|
| Office | 9`7" x 8`10" | Main |
| Dining Room | 12`1" x 9`11" | Second |
| Kitchen | 11`7" x 11`9" | Second |
| Living Room | 15`5" x 10`4" | Second |
| 3pc Ensuite bath | 4`11" x 8`8" | Third |
| 4pc Bathroom | 8`3" x 4`10" | Third |
| Bedroom | 11`8" x 9`11" | Third |
| Bedroom - Primary | 11`9" x 10`11" | Third |



































