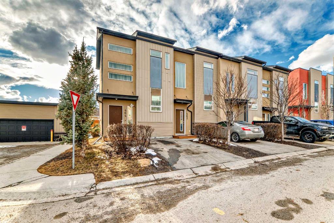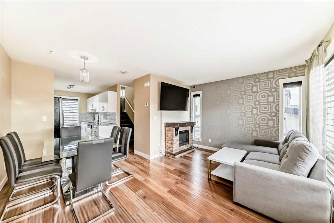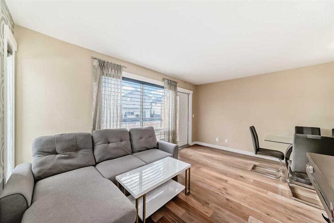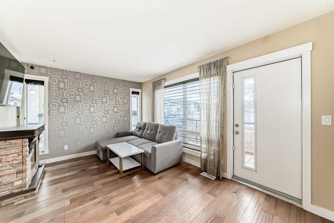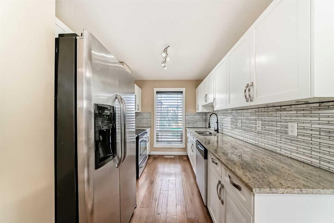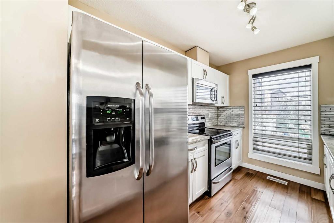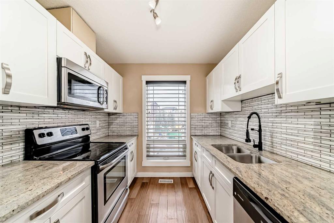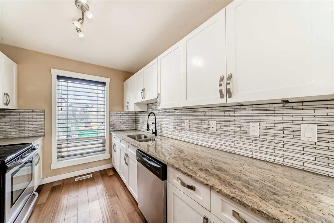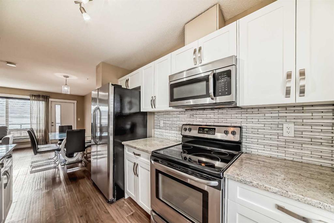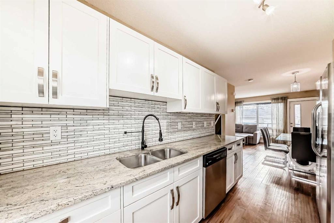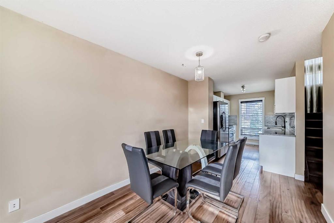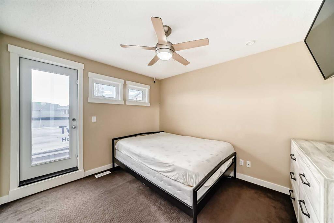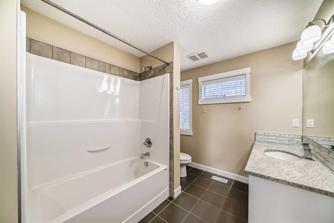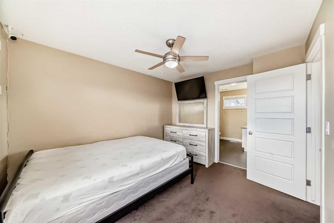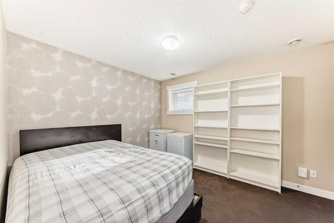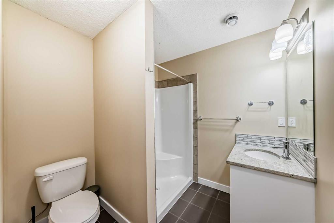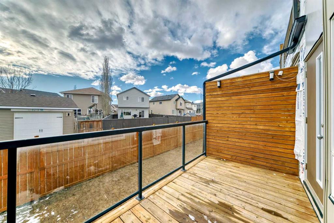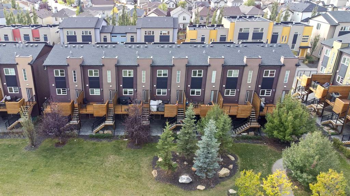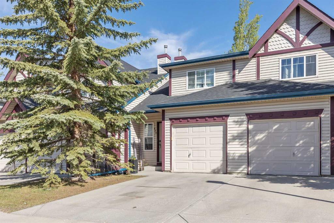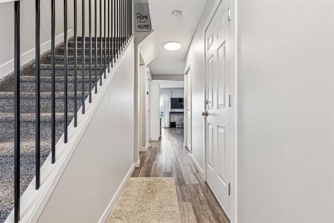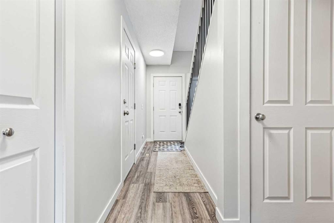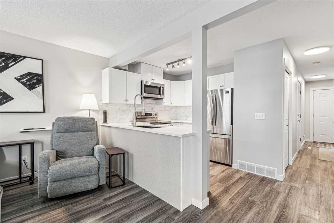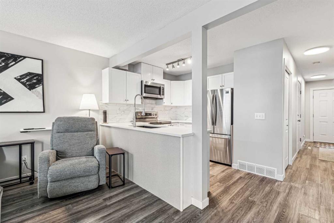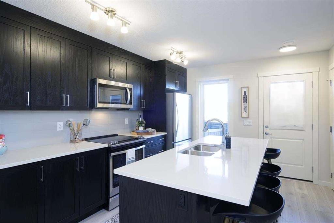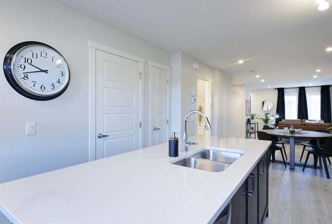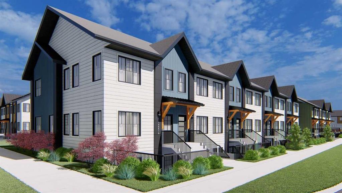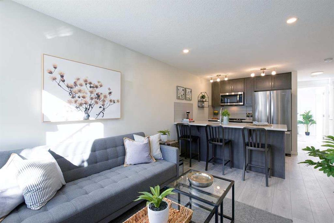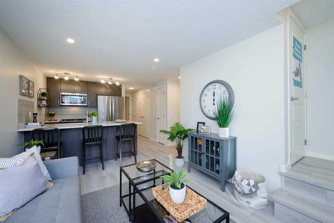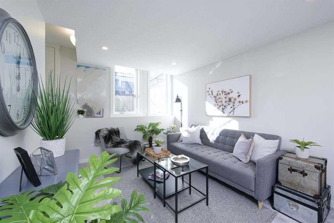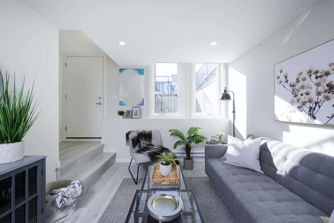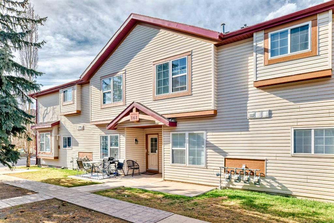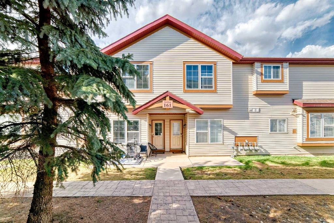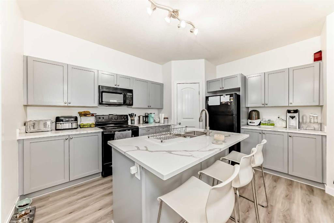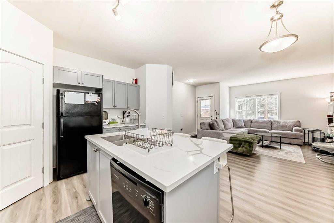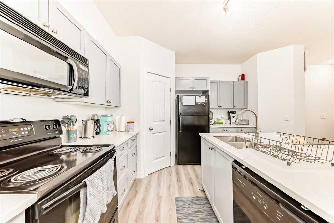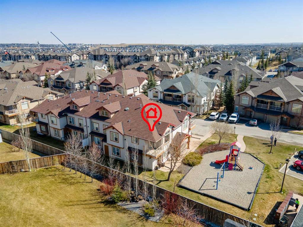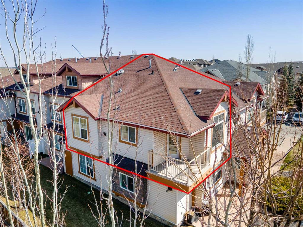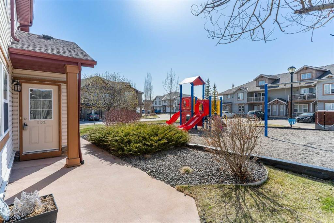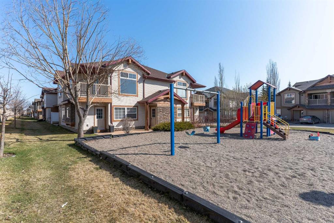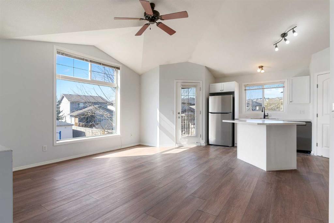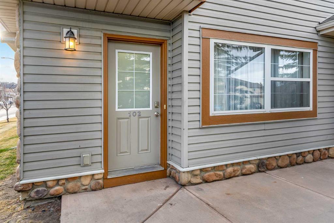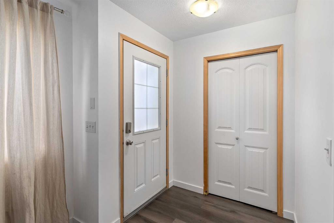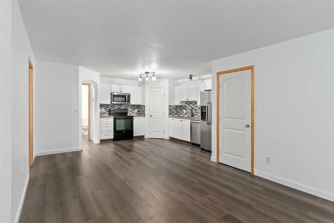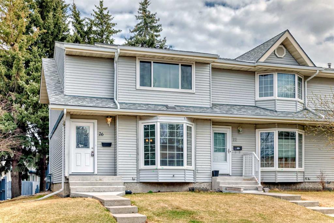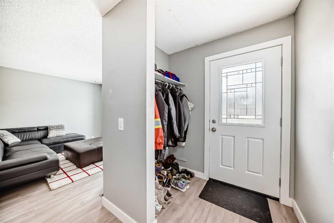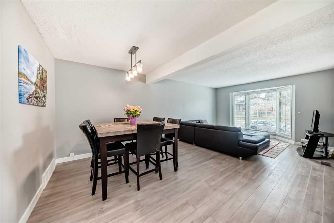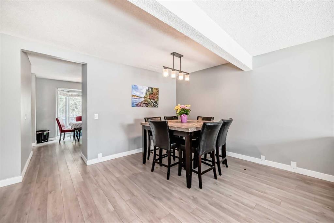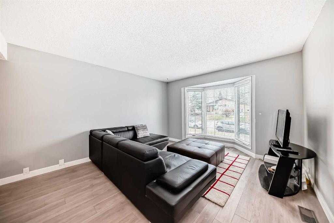464 Covecreek Circle NE
Calgary T3K 0W6
MLS® Number: A2202886
$ 334,900
2
BEDROOMS
2 + 0
BATHROOMS
2011
YEAR BUILT
This Modern 2 bed, 2 bath end-unit is located in the highly sought after community of Coventry Hill and comes with a front parking pad. The main level consists of an open plan with sparkling hardwood floors and large windows that bring in tons of natural sunlight. The kitchen offers upgrade S/S appliances, custom cabinets, tiled backsplashes and granite countertops. completing the main level is a good sized dining area plus a large living room with access to a lovely West facing balcony. Upstairs you will find an oversized primary bedroom with a walk-in closet, 4pc ensuite and a 2nd balcony. The lower level consists of a good sized 2nd bedroom, a 3pc bath plus laundry area and extra storage. Located close to schools, parks, City transit, major shopping/restaurants and easy access to main roadways. A must see !!
| COMMUNITY | Coventry Hills |
| PROPERTY TYPE | Row/Townhouse |
| BUILDING TYPE | Four Plex |
| STYLE | 2 Storey |
| YEAR BUILT | 2011 |
| SQUARE FOOTAGE | 806 |
| BEDROOMS | 2 |
| BATHROOMS | 2.00 |
| BASEMENT | Finished, Full |
| AMENITIES | |
| APPLIANCES | Dishwasher, Dryer, Electric Stove, Microwave Hood Fan, Refrigerator, Washer, Window Coverings |
| COOLING | None |
| FIREPLACE | N/A |
| FLOORING | Carpet, Ceramic Tile, Hardwood |
| HEATING | Forced Air, Natural Gas |
| LAUNDRY | In Unit |
| LOT FEATURES | Few Trees, Landscaped |
| PARKING | Asphalt, Parking Pad |
| RESTRICTIONS | None Known |
| ROOF | Asphalt Shingle |
| TITLE | Fee Simple |
| BROKER | 2% Realty |
| ROOMS | DIMENSIONS (m) | LEVEL |
|---|---|---|
| Bedroom | 12`0" x 9`11" | Basement |
| Laundry | 10`7" x 2`8" | Basement |
| Furnace/Utility Room | 12`3" x 4`2" | Basement |
| 3pc Bathroom | 7`7" x 7`0" | Basement |
| Balcony | 15`7" x 6`5" | Main |
| Entrance | 6`10" x 4`4" | Main |
| Kitchen | 10`7" x 7`11" | Main |
| Dining Room | 8`5" x 6`0" | Main |
| Living Room | 15`2" x 10`4" | Main |
| Bedroom - Primary | 11`7" x 10`3" | Second |
| Walk-In Closet | 6`0" x 4`7" | Second |
| Balcony | 15`7" x 5`1" | Second |
| 4pc Ensuite bath | 9`6" x 7`11" | Second |

