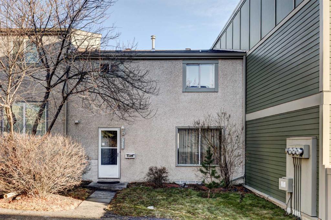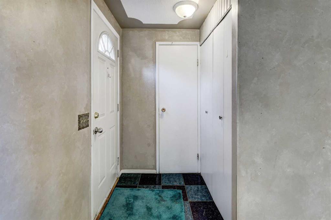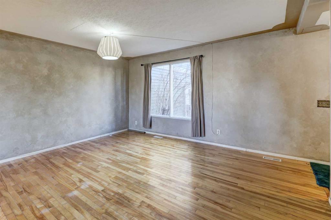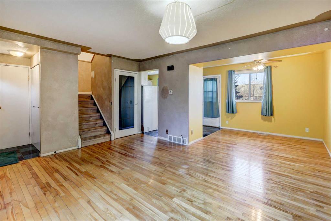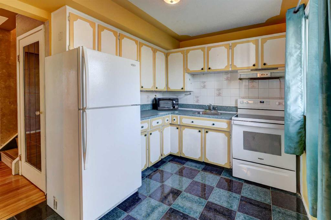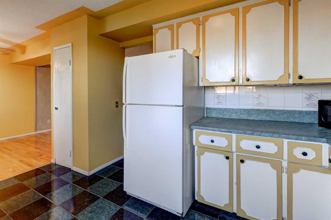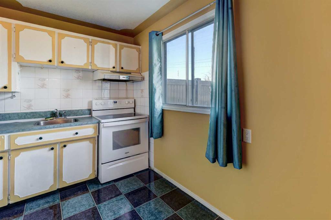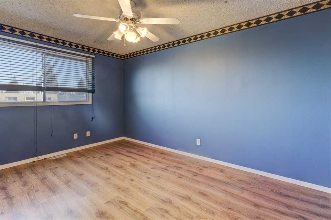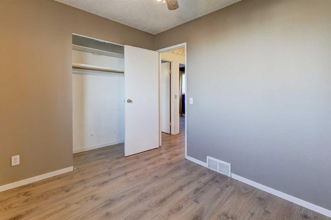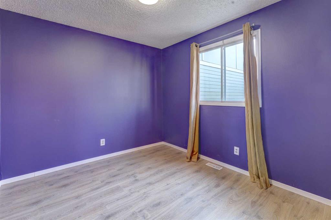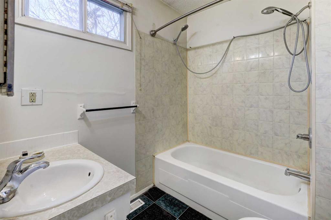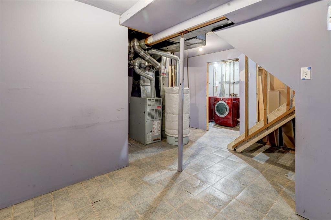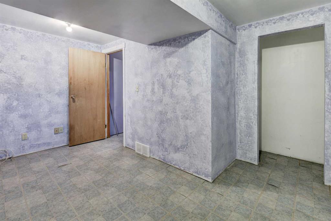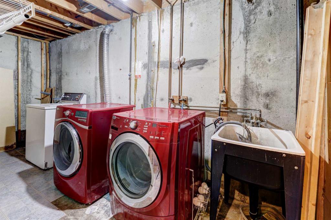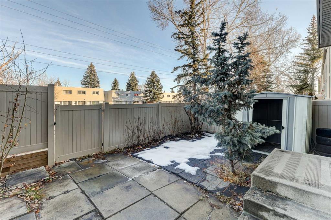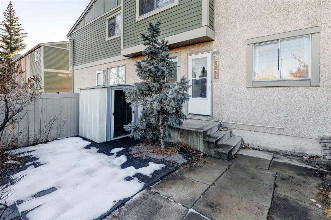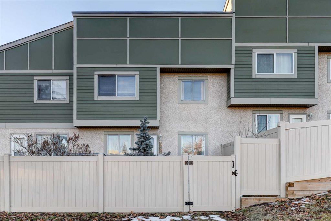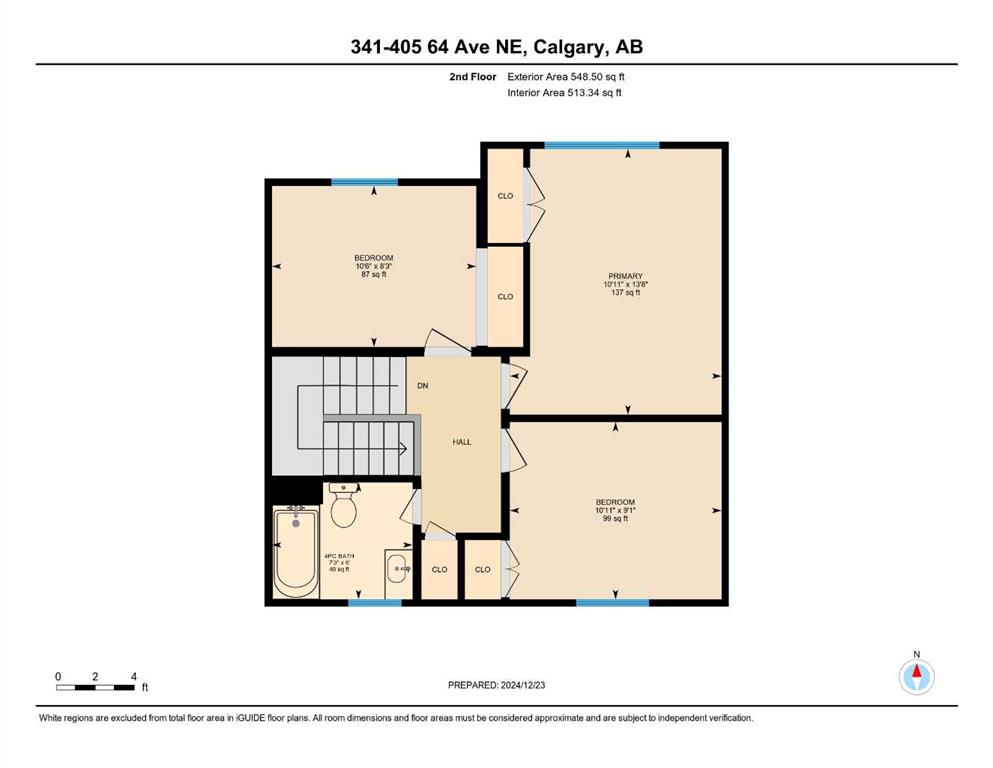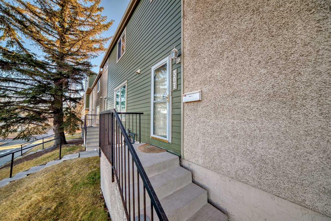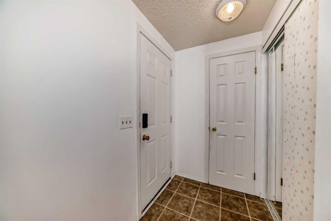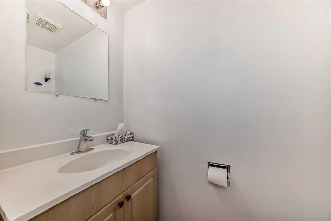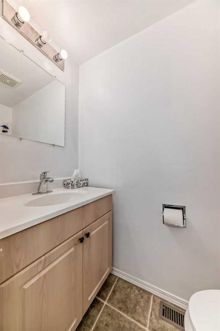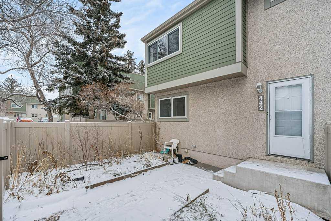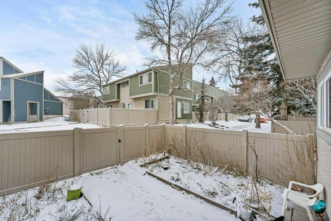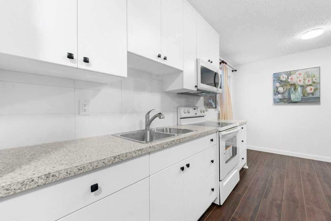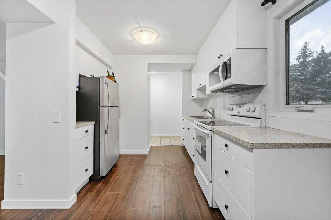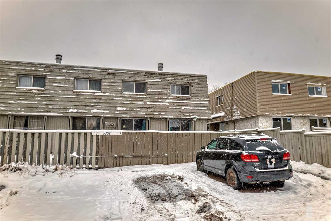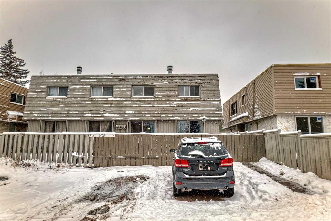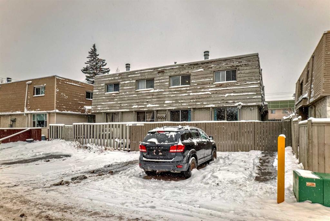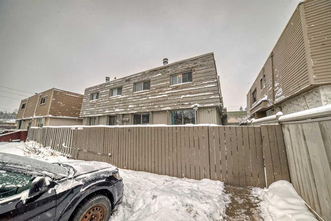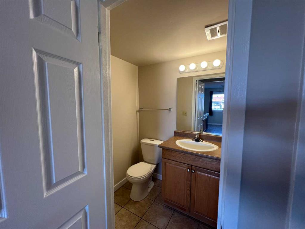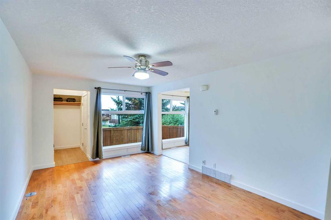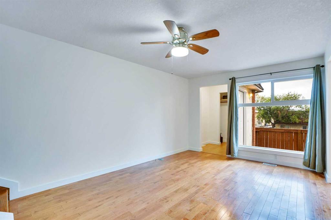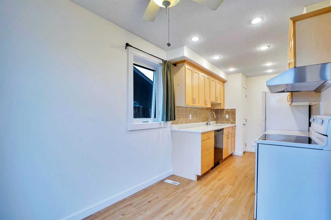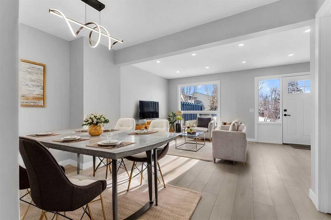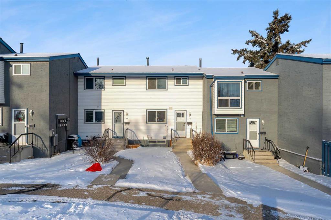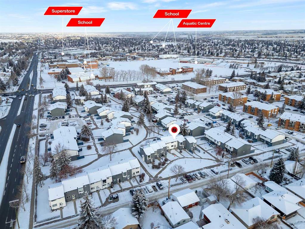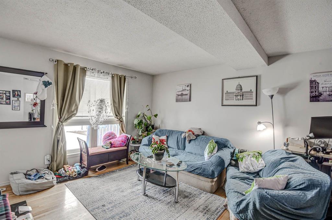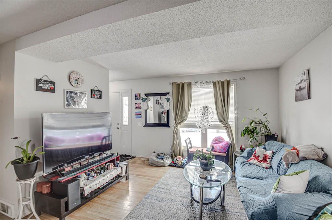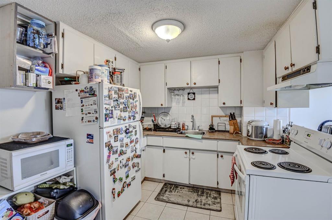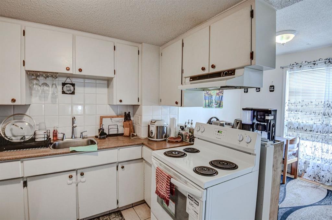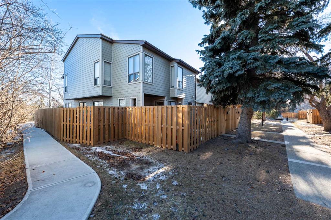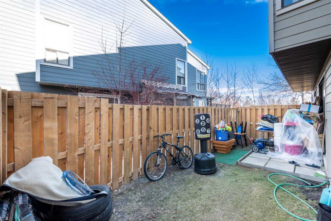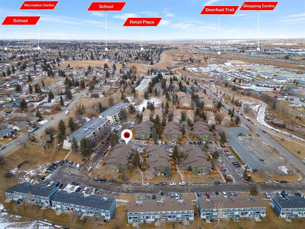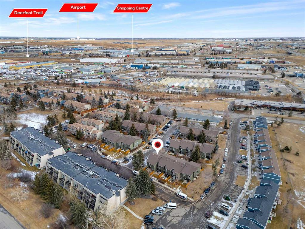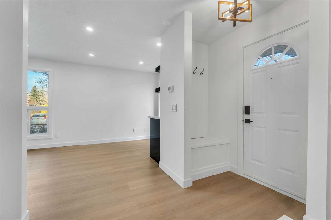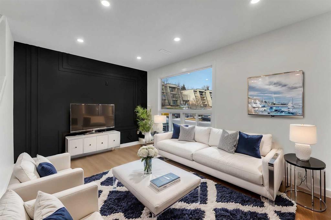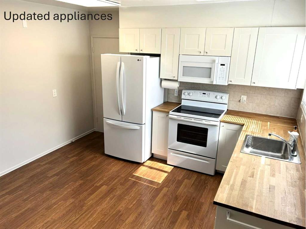341, 405 64 Avenue NE
Calgary T2K 6J6
MLS® Number: A2185173
$ 350,000
4
BEDROOMS
1 + 1
BATHROOMS
1,003
SQUARE FEET
1971
YEAR BUILT
An inviting 4-bedroom, 2-bathroom home in the desirable Thorncliffe neighborhood! Located just minutes from local shopping and schools, this property offers the perfect blend of comfort and convenience. As you enter, you’ll be greeted by a front hall closet and a convenient powder room. The main level features a welcoming living and dining area, with a well-appointed kitchen at the rear. Step through the back door to the private backyard, offering an ideal space for outdoor gatherings or quiet relaxation. Upstairs, you'll find three bright and cozy bedrooms, along with a 4-piece bathroom with a window. A linen closet provides added storage space for your convenience. The partially finished basement offers even more potential, with a large fourth bedroom, laundry area, and additional storage space. Whether you're looking for extra living space or room for hobbies, this basement has you covered! This home is perfect for families or anyone looking for a well-maintained property in a great location!
| COMMUNITY | Thorncliffe |
| PROPERTY TYPE | Row/Townhouse |
| BUILDING TYPE | Five Plus |
| STYLE | 2 Storey |
| YEAR BUILT | 1971 |
| SQUARE FOOTAGE | 1,003 |
| BEDROOMS | 4 |
| BATHROOMS | 2.00 |
| BASEMENT | Partial, Unfinished |
| AMENITIES | |
| APPLIANCES | Dishwasher, Dryer, Microwave, Oven, Range, Refrigerator, Washer, Window Coverings |
| COOLING | None |
| FIREPLACE | N/A |
| FLOORING | Hardwood, Tile, Vinyl |
| HEATING | High Efficiency, Forced Air, Natural Gas |
| LAUNDRY | In Basement |
| LOT FEATURES | Back Yard |
| PARKING | Assigned, Stall |
| RESTRICTIONS | None Known |
| ROOF | Asphalt Shingle |
| TITLE | Fee Simple |
| BROKER | RE/MAX Real Estate (Central) |
| ROOMS | DIMENSIONS (m) | LEVEL |
|---|---|---|
| Bedroom | 10`3" x 14`2" | Basement |
| Laundry | 15`6" x 5`8" | Basement |
| Storage | 7`1" x 5`6" | Basement |
| Furnace/Utility Room | 14`11" x 14`2" | Basement |
| 2pc Bathroom | 3`0" x 5`9" | Main |
| Dining Room | 9`0" x 8`3" | Main |
| Kitchen | 14`1" x 8`3" | Main |
| Living Room | 15`4" x 12`7" | Main |
| 4pc Bathroom | 7`3" x 6`0" | Second |
| Bedroom | 10`11" x 9`1" | Second |
| Bedroom | 10`6" x 8`3" | Second |
| Bedroom - Primary | 10`11" x 13`8" | Second |


