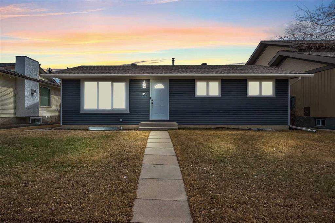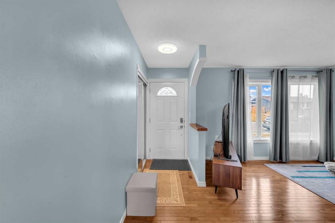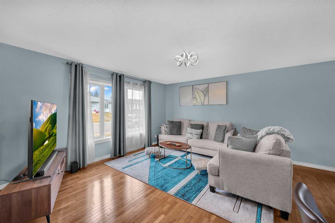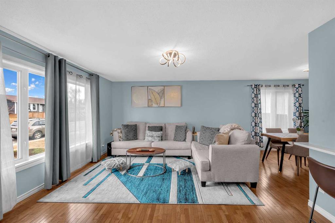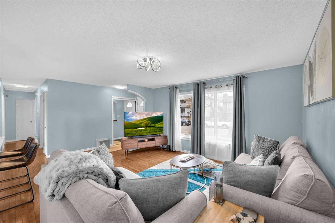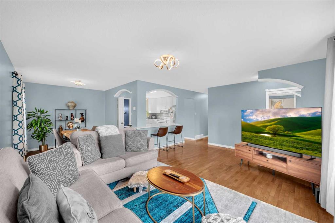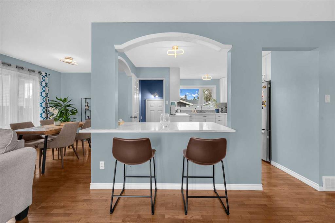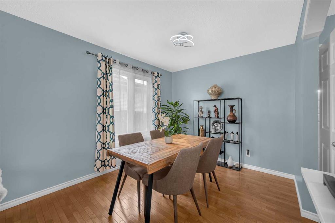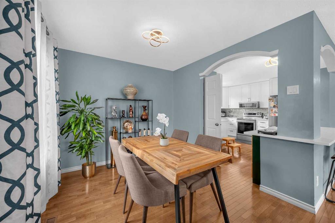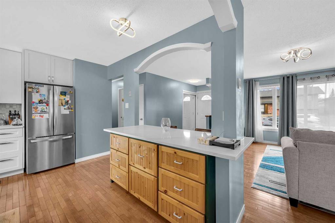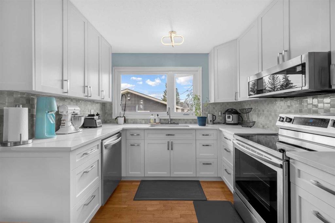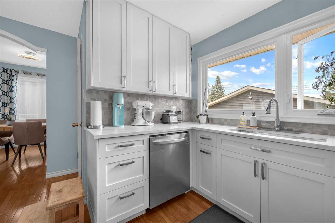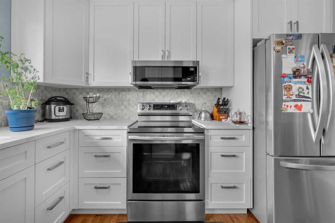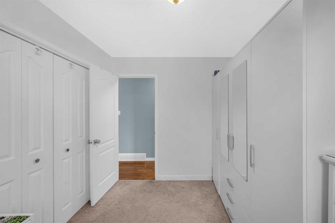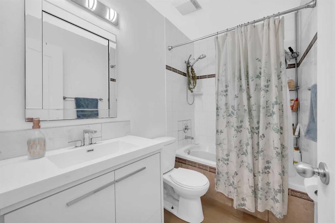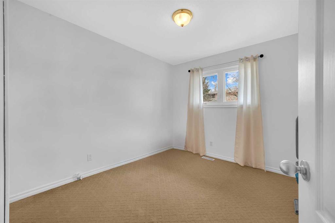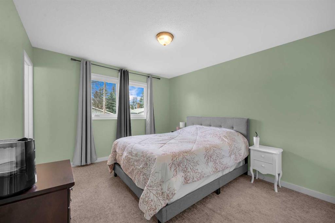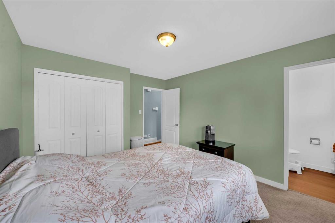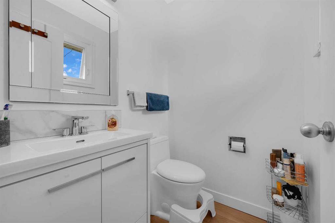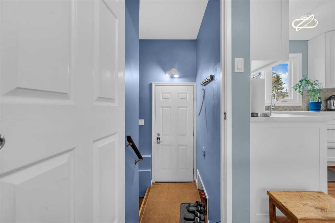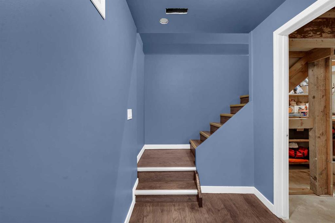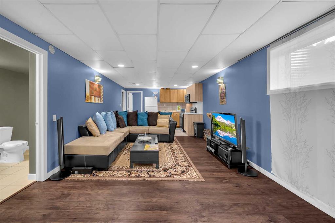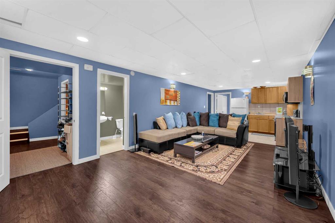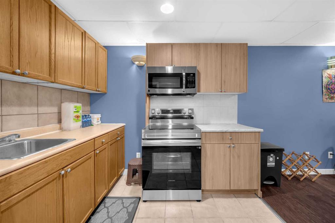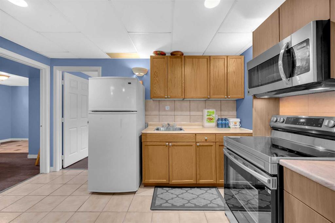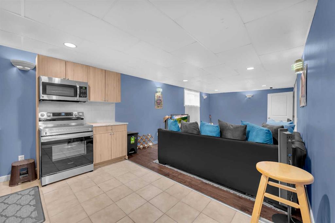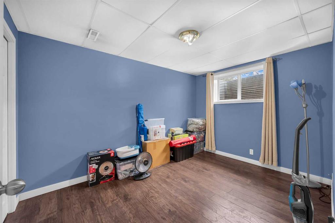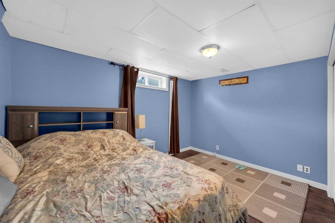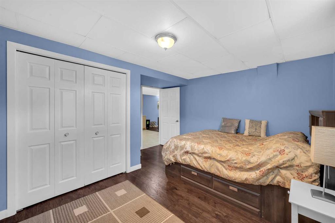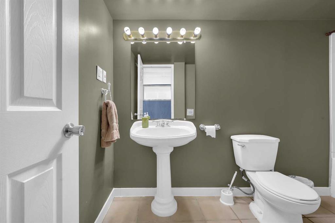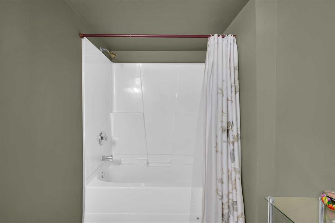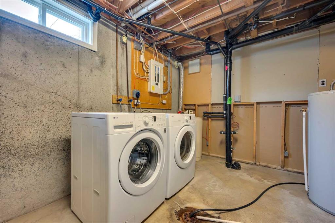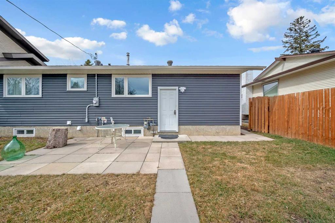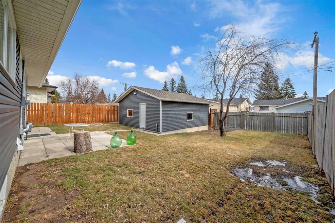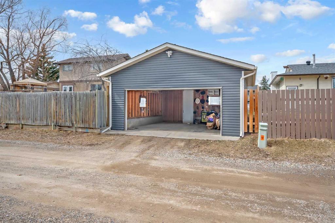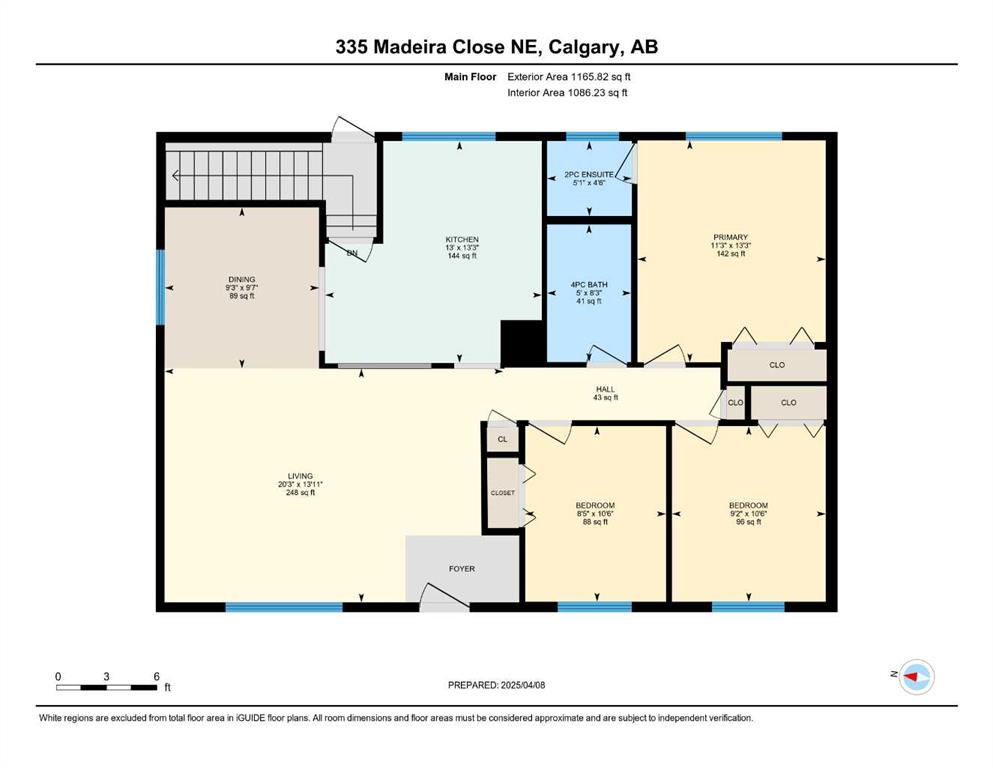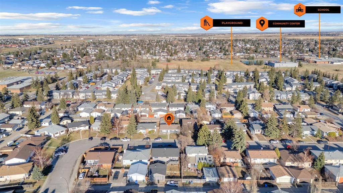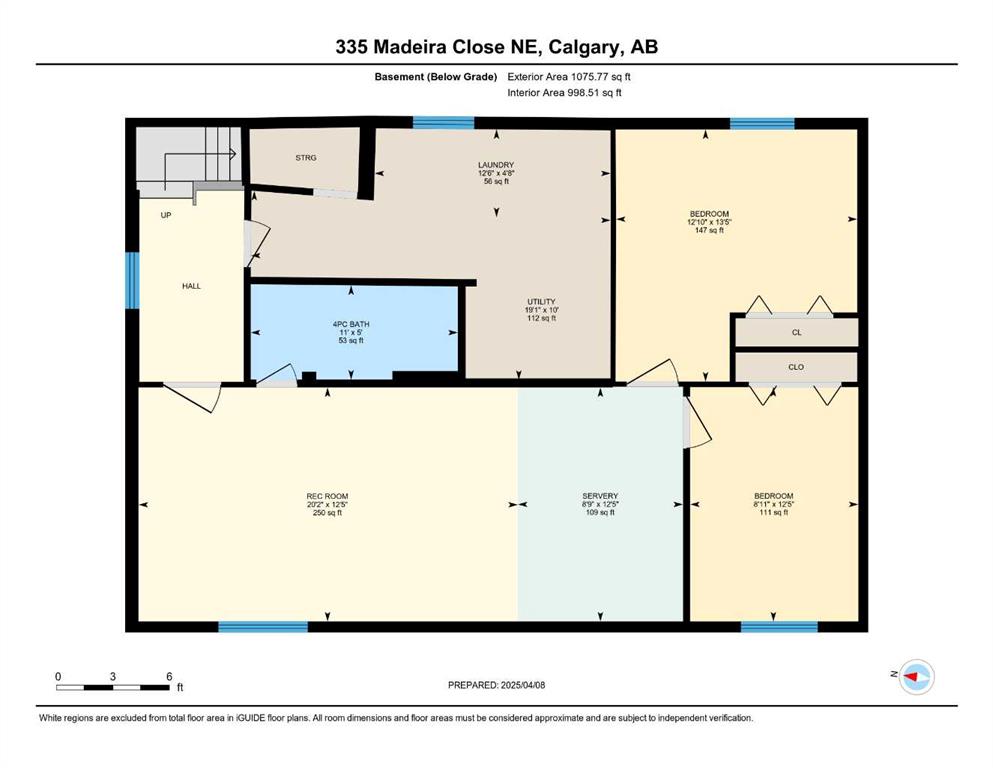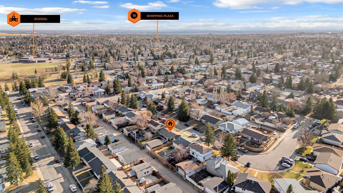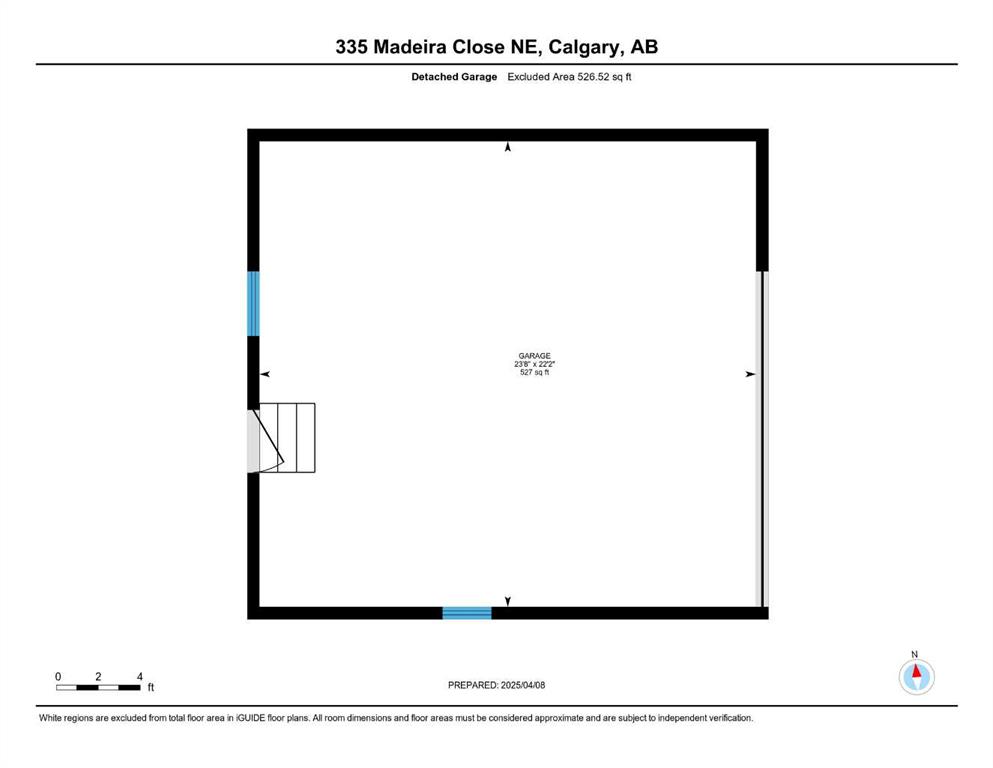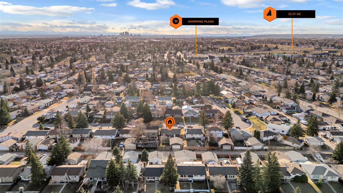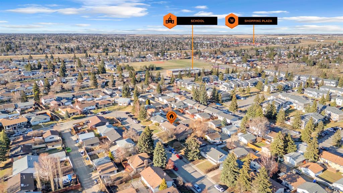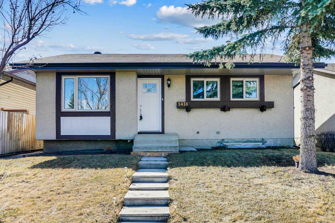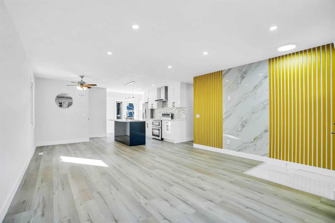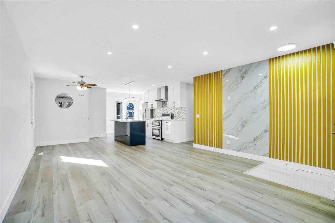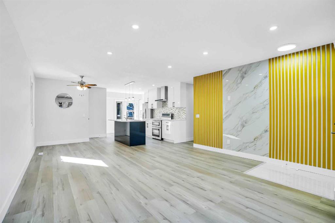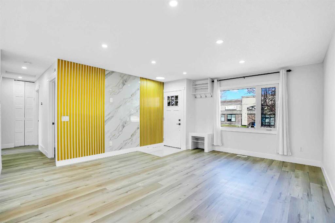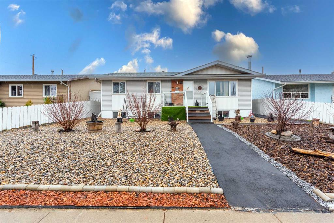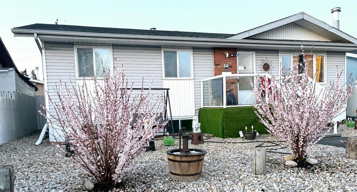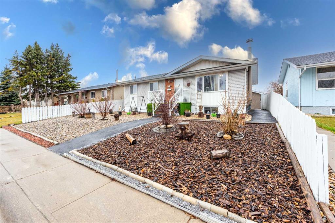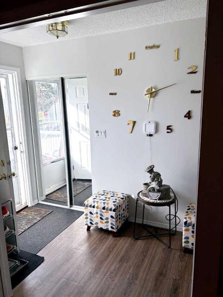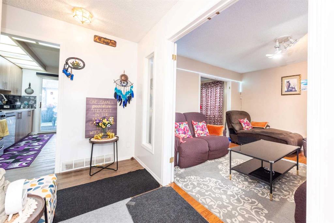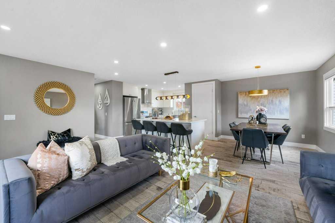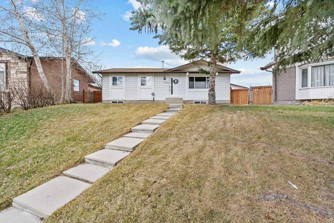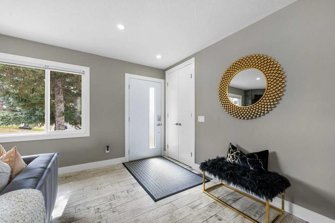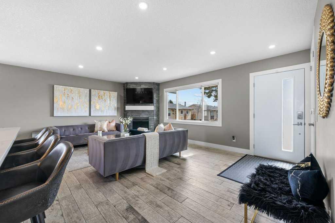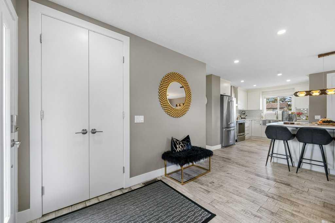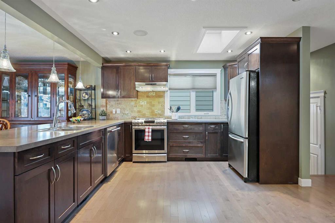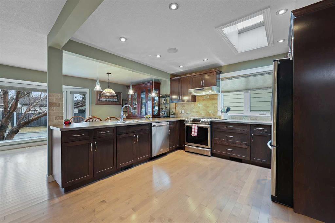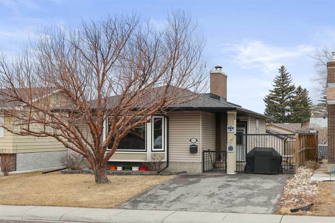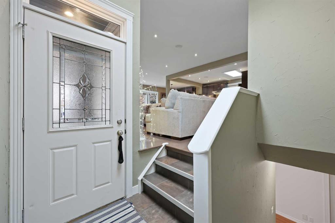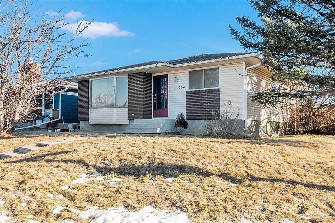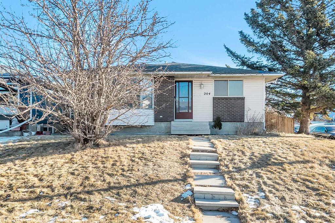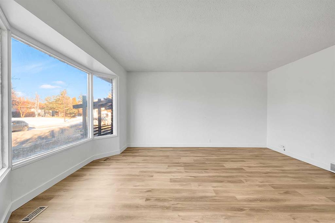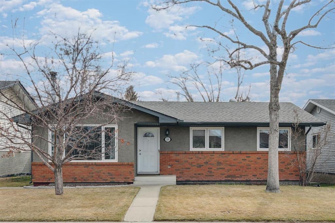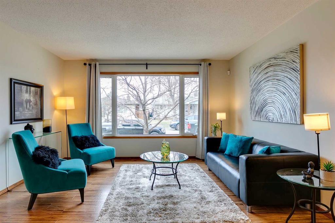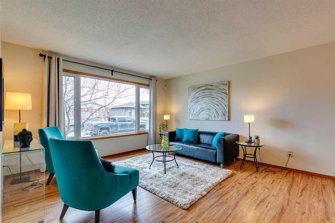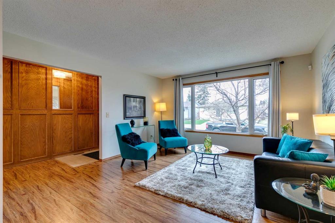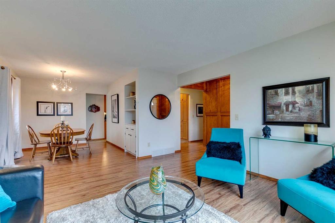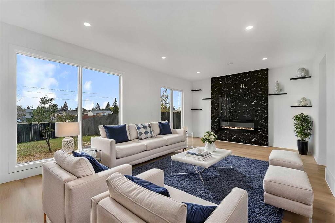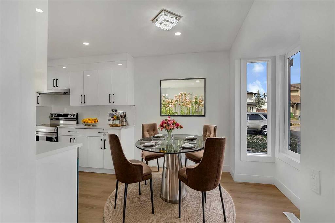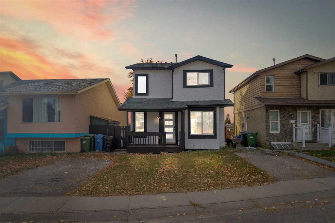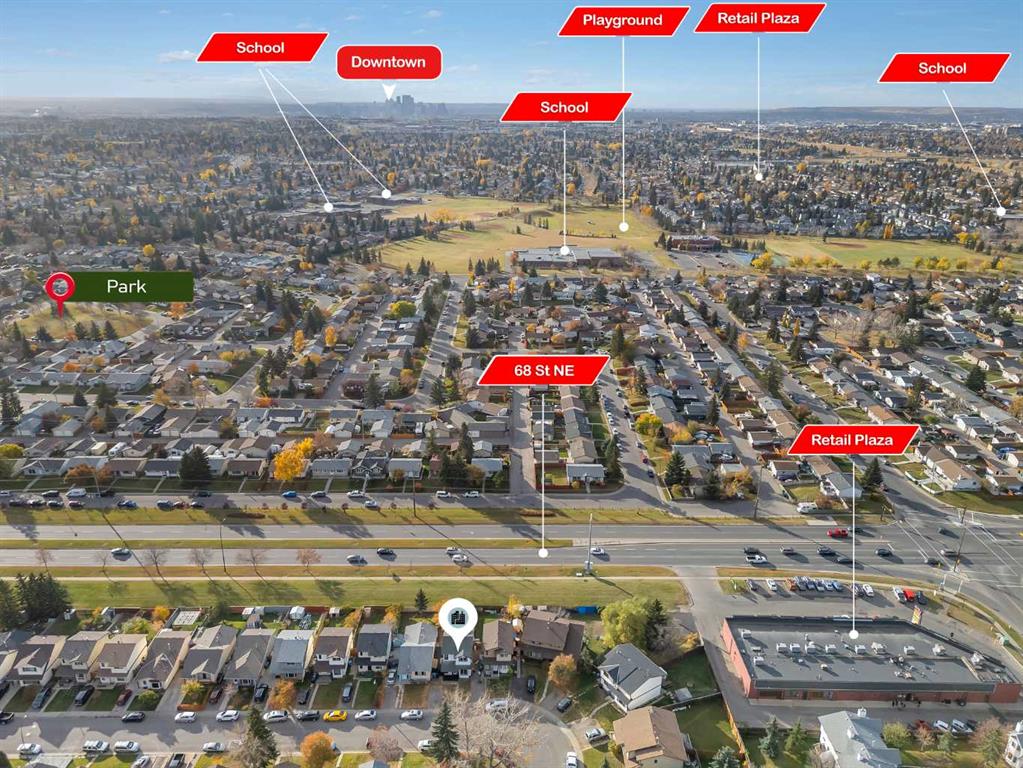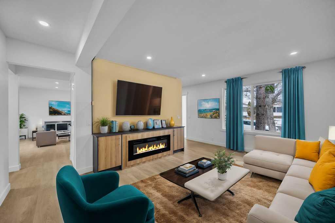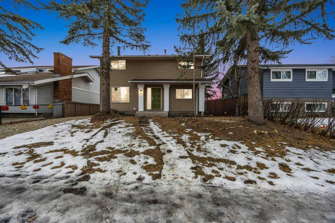335 Madeira Close NE
Calgary T2A 4N7
MLS® Number: A2210878
$ 679,000
5
BEDROOMS
2 + 1
BATHROOMS
1,166
SQUARE FEET
1974
YEAR BUILT
OPEN HOUSE SATURDAY APRIL 19, 2025 3:00PM-6:00PM! Welcome to 335 Madeira Close NE – a beautifully updated home in the highly sought-after community of Marlborough Park! This lovingly maintained property offers over 2,240 sq. ft. of developed living space, 5 bedrooms, 2.5 bathrooms, and an oversized detached garage with a brand-new garage door – perfect for extra storage, a workshop, or keeping your vehicles protected year-round. Step inside to a bright and spacious living room featuring a new double-pane window that fills the space with natural light. The entire home has been upgraded with new windows throughout for enhanced comfort and efficiency. The exterior boasts brand-new vinyl siding, giving the home a fresh, modern curb appeal. The heart of the home is a gorgeous custom kitchen with white cabinetry, new countertops, a large island, and an open layout that flows seamlessly into the living space – perfect for everyday living and entertaining. The main floor bathroom has been tastefully updated with modern finishes. The primary bedroom is large enough for a king-sized bed and includes a private half-bath, with two additional bedrooms completing the main level. Downstairs, you’ll find a spacious illegal basement suite with two more bedrooms, a huge living room, and tons of flexible space – ideal for multi-generational living or potential rental income. Additional upgrades include updated light fixtures, a recently replaced furnace and hot water tank, and in-suite laundry. Step outside and enjoy the freshly landscaped front and backyard, perfect for relaxing or hosting gatherings. Located on a quiet street close to schools, shopping, parks, and with easy access to 16 Ave, Deerfoot, Stoney Trail, this move-in ready home has it all.
| COMMUNITY | Marlborough Park |
| PROPERTY TYPE | Detached |
| BUILDING TYPE | House |
| STYLE | Bungalow |
| YEAR BUILT | 1974 |
| SQUARE FOOTAGE | 1,166 |
| BEDROOMS | 5 |
| BATHROOMS | 3.00 |
| BASEMENT | Separate/Exterior Entry, Finished, Full, Suite |
| AMENITIES | |
| APPLIANCES | Dishwasher, Electric Range, Garage Control(s), Microwave Hood Fan, Refrigerator, Washer/Dryer |
| COOLING | None |
| FIREPLACE | N/A |
| FLOORING | Carpet, Ceramic Tile, Hardwood, Vinyl Plank |
| HEATING | Forced Air, Natural Gas |
| LAUNDRY | Common Area, In Basement |
| LOT FEATURES | Back Yard, Landscaped |
| PARKING | Double Garage Detached, Garage Door Opener, On Street |
| RESTRICTIONS | None Known |
| ROOF | Asphalt Shingle |
| TITLE | Fee Simple |
| BROKER | PREP Realty |
| ROOMS | DIMENSIONS (m) | LEVEL |
|---|---|---|
| 4pc Bathroom | 5`0" x 5`11" | Basement |
| Bedroom | 13`5" x 12`10" | Basement |
| Bedroom | 12`5" x 8`11" | Basement |
| Laundry | 4`8" x 12`6" | Basement |
| Living Room | 12`5" x 20`2" | Basement |
| Dining Room | 12`5" x 8`9" | Basement |
| Furnace/Utility Room | 10`0" x 19`1" | Basement |
| 2pc Bathroom | 4`6" x 5`1" | Main |
| 4pc Bathroom | 8`3" x 5`0" | Main |
| Bedroom | 10`6" x 9`2" | Main |
| Bedroom | 10`6" x 8`5" | Main |
| Bedroom - Primary | 13`3" x 11`3" | Main |
| Dining Room | 9`7" x 9`3" | Main |
| Hall | 3`2" x 13`7" | Main |
| Kitchen | 13`3" x 13`0" | Main |
| Living Room | 13`11" x 20`3" | Main |

