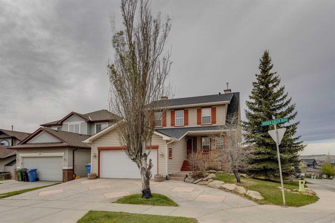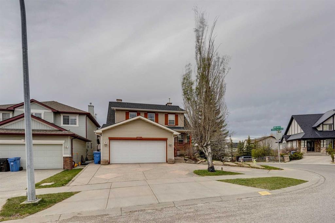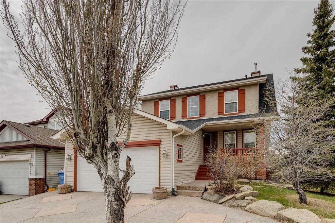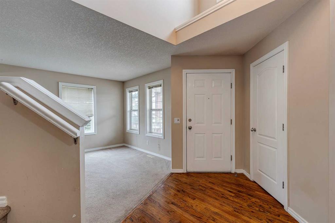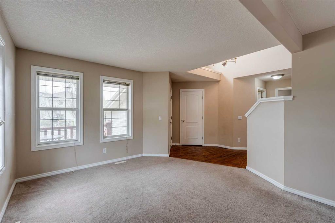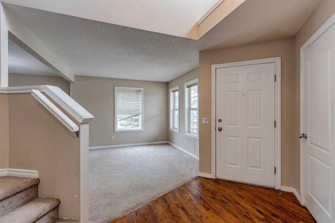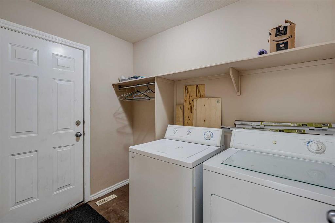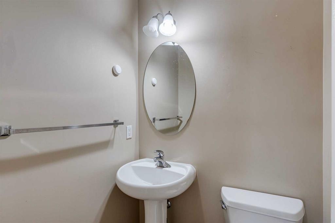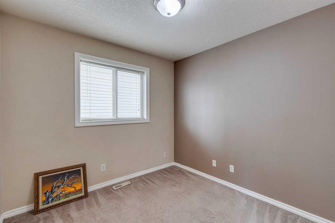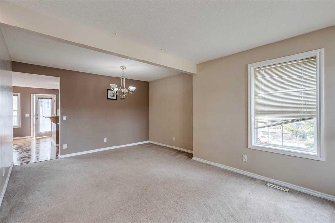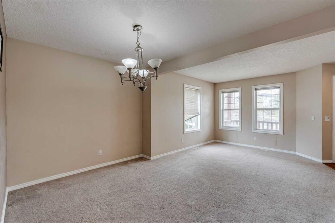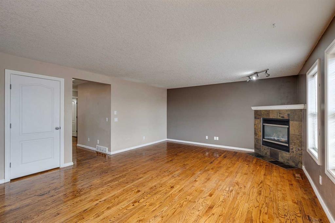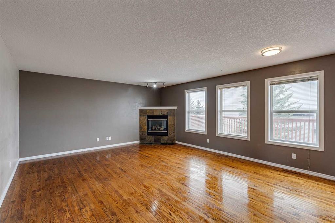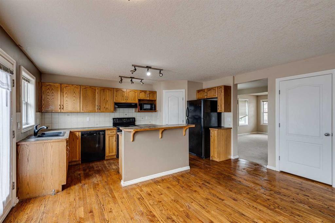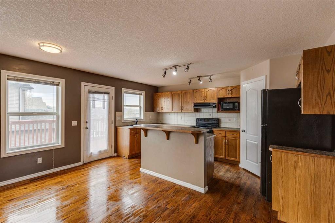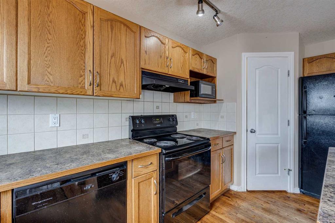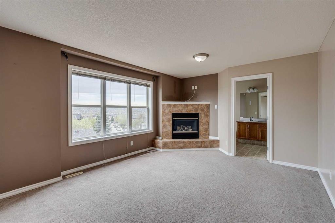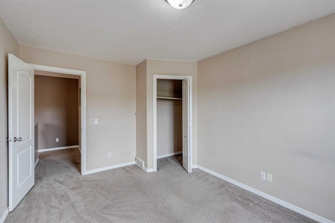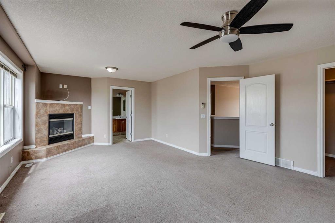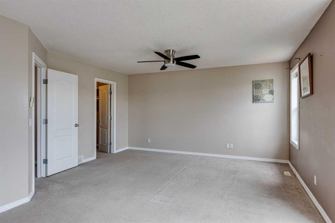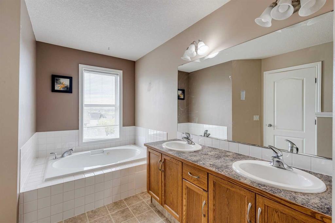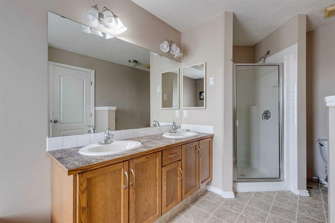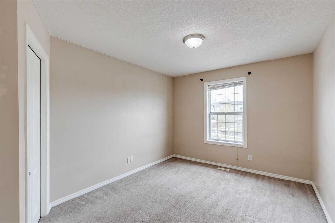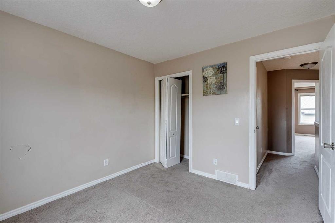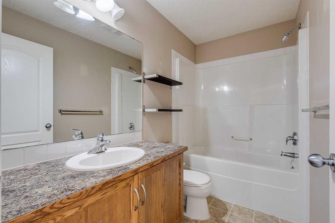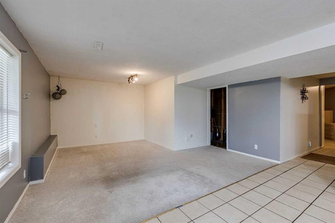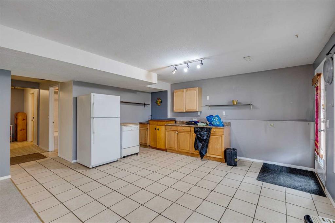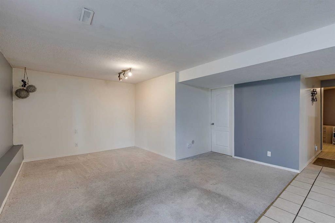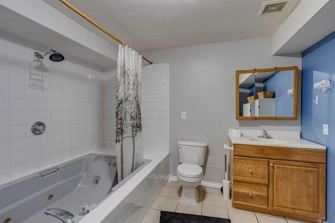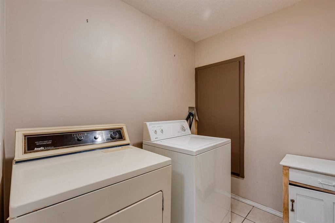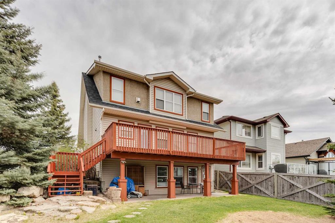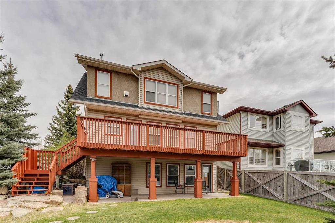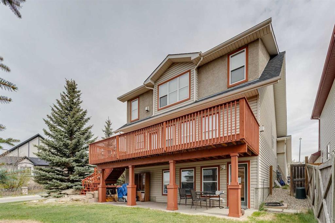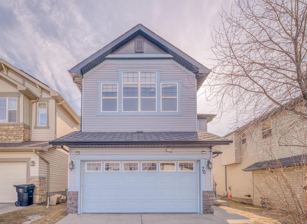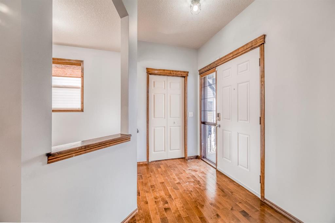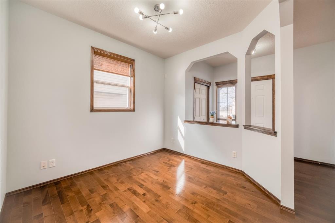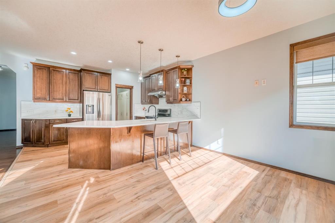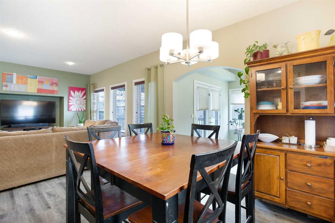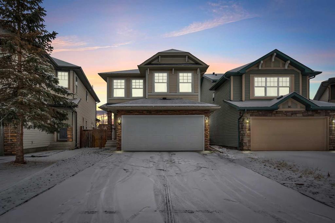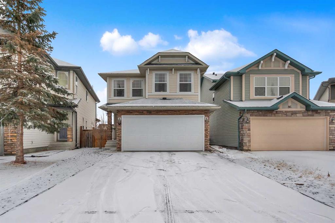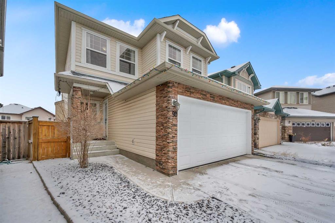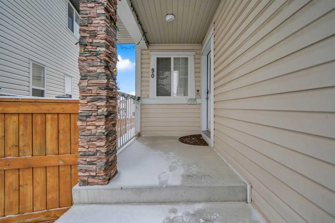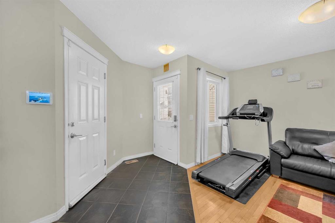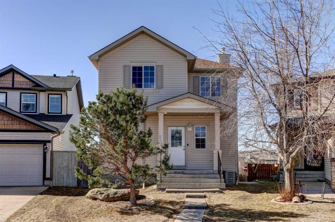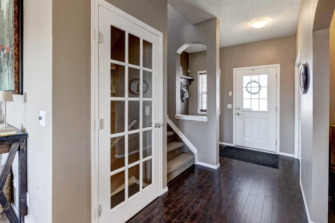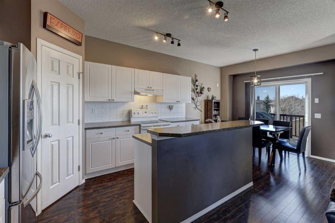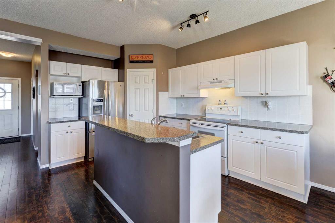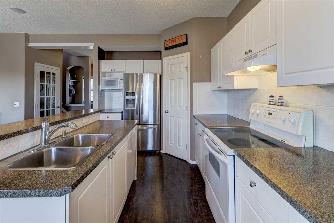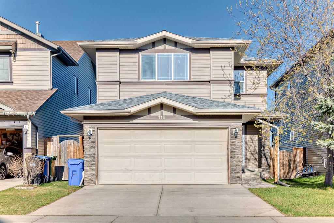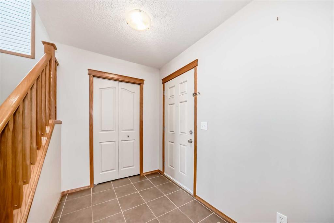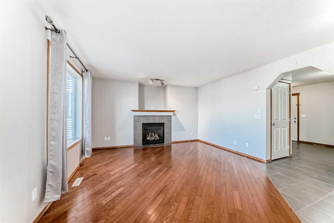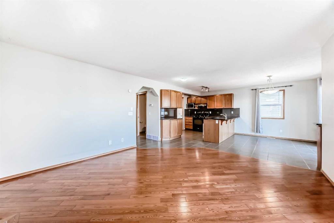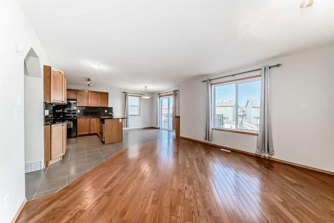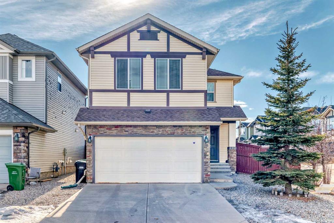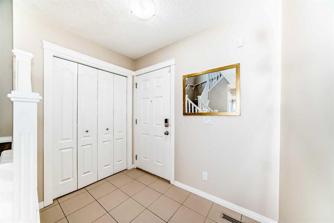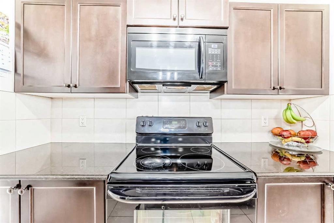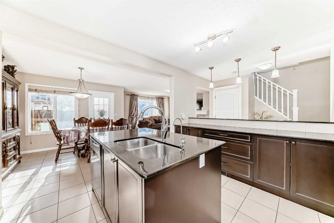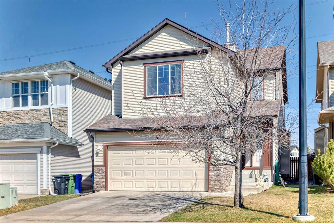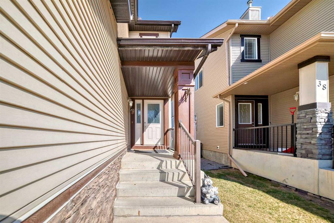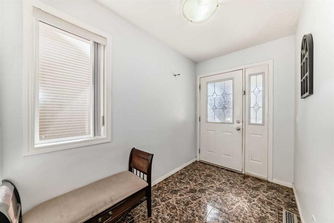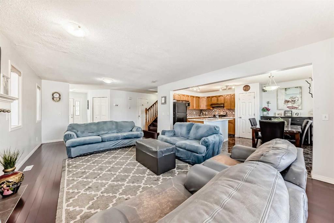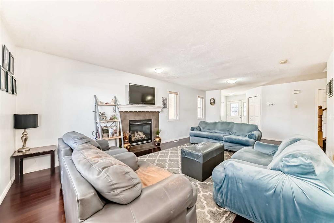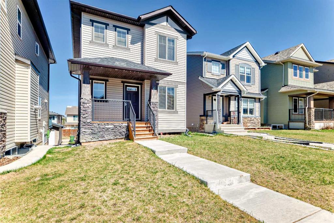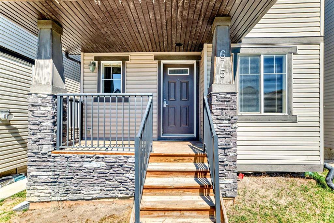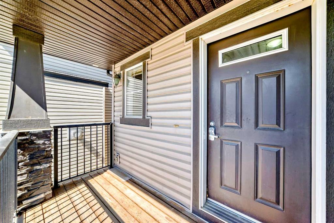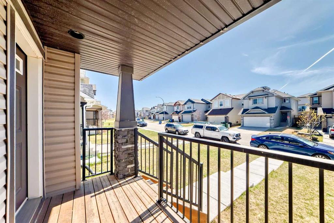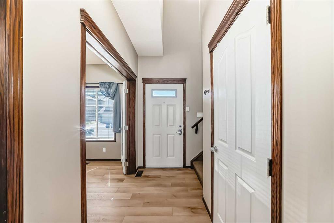335 Hidden Creek Boulevard NW
Calgary T3a6l1
MLS® Number: A2216891
$ 700,000
4
BEDROOMS
3 + 1
BATHROOMS
2,117
SQUARE FEET
2002
YEAR BUILT
Welcome to the friendly and established neighbourhood of Hidden Valley. This large walk-out home is situated on a large corner lot with extra parking and a private yard. This spacious home features a 1 bedroom, 1 bathroom illegal suite with a separate entrance. On the main level you will find large formal dining and living areas as well as a 2 piece bathroom, laundry room with garage entrance and a kitchen with an island and pantry. Off the kitchen and living room is a massive deck with amazing views. On the upper level, there are 2 good-sized bedrooms in addition to a oversized primary bedroom that boasts a walk in closet, 5-piece ensuite with a double vanity and it's own fireplace. This versatile home has a fantastic location and great bones, it is ready for the next family to come and bring their own vision to life! Book your viewing today.
| COMMUNITY | Hidden Valley |
| PROPERTY TYPE | Detached |
| BUILDING TYPE | House |
| STYLE | 2 Storey |
| YEAR BUILT | 2002 |
| SQUARE FOOTAGE | 2,117 |
| BEDROOMS | 4 |
| BATHROOMS | 4.00 |
| BASEMENT | Separate/Exterior Entry, Full, Suite, Walk-Out To Grade |
| AMENITIES | |
| APPLIANCES | Dishwasher, Dryer, Electric Stove, Microwave, Washer, Window Coverings |
| COOLING | None |
| FIREPLACE | Gas, Living Room, Primary Bedroom |
| FLOORING | Carpet, Ceramic Tile, Hardwood, Linoleum |
| HEATING | Forced Air |
| LAUNDRY | Main Level |
| LOT FEATURES | Back Yard, Street Lighting, Treed, Views |
| PARKING | Additional Parking, Aggregate, Double Garage Attached, Multiple Driveways |
| RESTRICTIONS | Utility Right Of Way |
| ROOF | Asphalt Shingle |
| TITLE | Fee Simple |
| BROKER | RE/MAX Realty Professionals |
| ROOMS | DIMENSIONS (m) | LEVEL |
|---|---|---|
| Kitchen | 15`8" x 12`7" | Basement |
| Family Room | 15`7" x 15`0" | Basement |
| Laundry | 7`1" x 5`11" | Basement |
| Bedroom | 13`1" x 10`6" | Basement |
| 4pc Bathroom | Basement | |
| 2pc Bathroom | Main | |
| Entrance | 6`0" x 5`9" | Main |
| Office | 9`5" x 9`0" | Main |
| Dining Room | 12`6" x 8`5" | Main |
| Living Room | 20`0" x 15`6" | Main |
| Kitchen | 15`4" x 8`11" | Main |
| Laundry | 8`5" x 6`0" | Main |
| Bedroom - Primary | 21`2" x 15`0" | Upper |
| Bedroom | 13`8" x 11`0" | Upper |
| Bedroom | 11`0" x 10`0" | Upper |
| 4pc Bathroom | Upper | |
| 5pc Ensuite bath | Upper |

