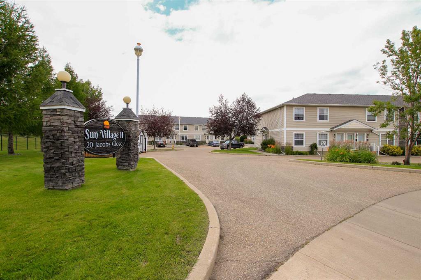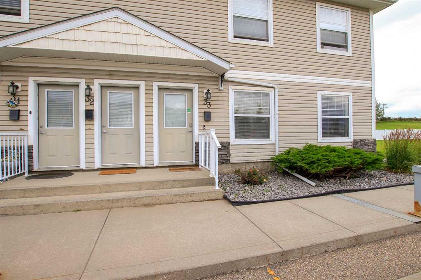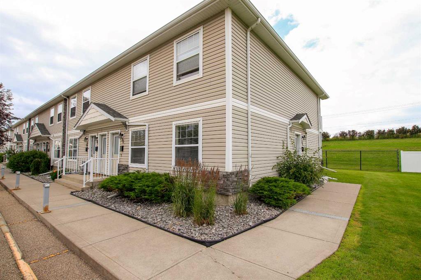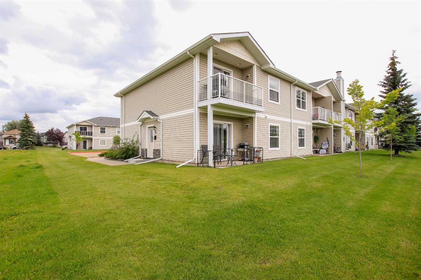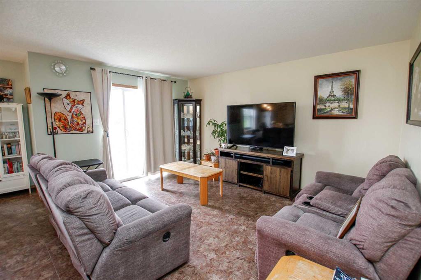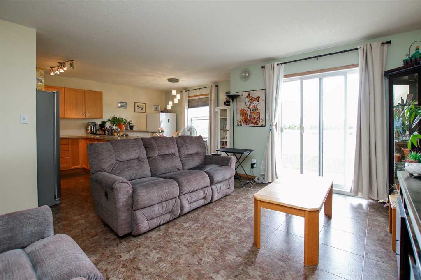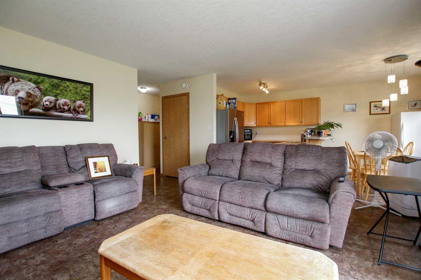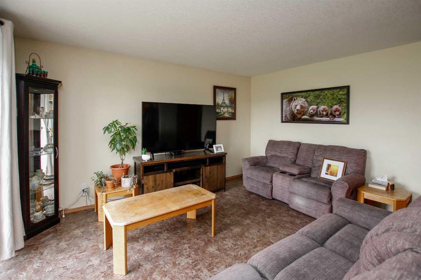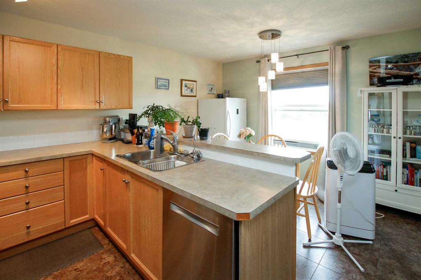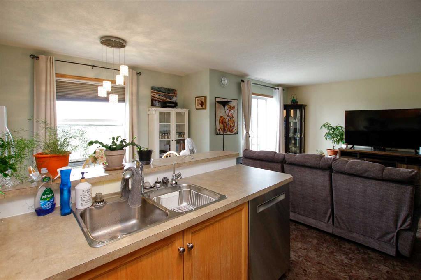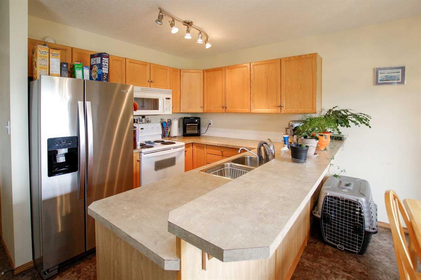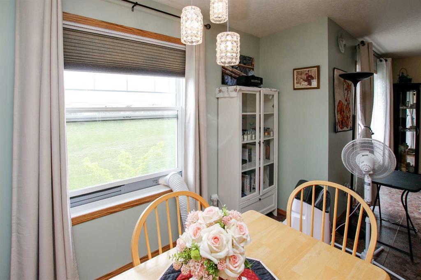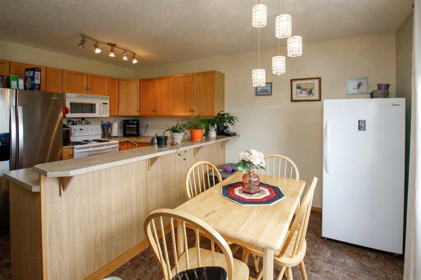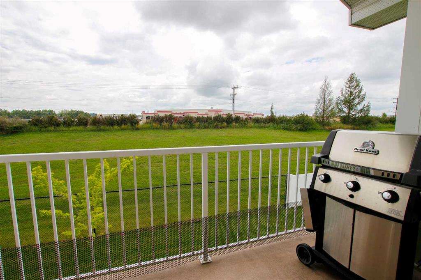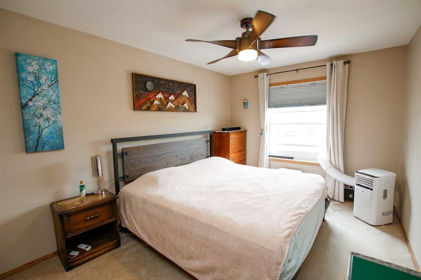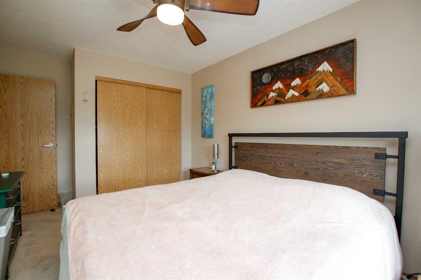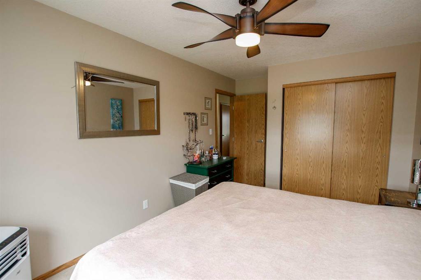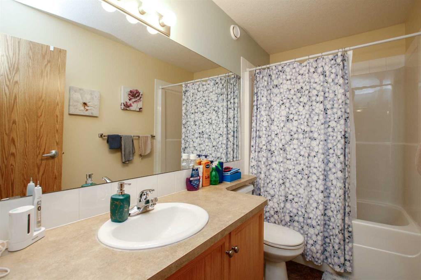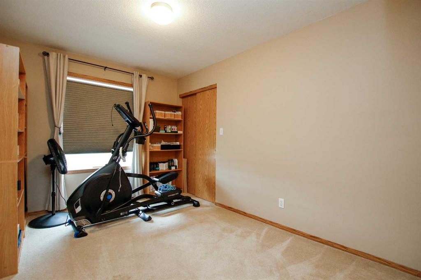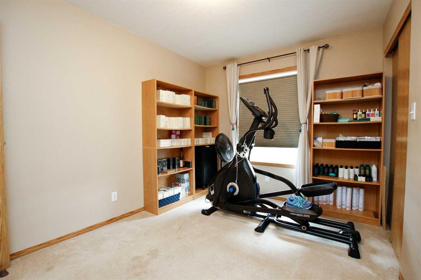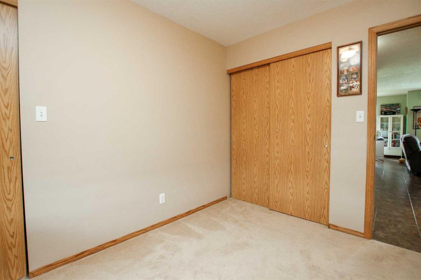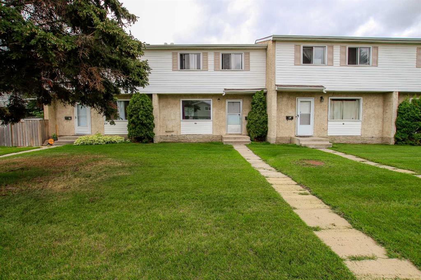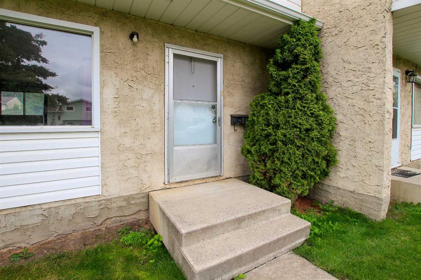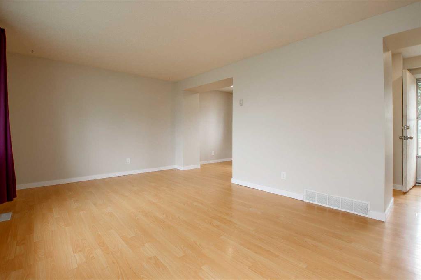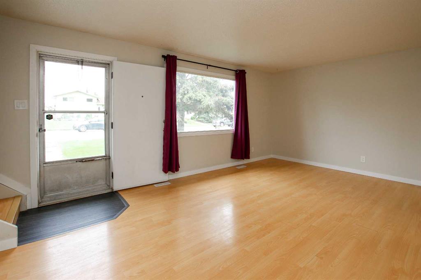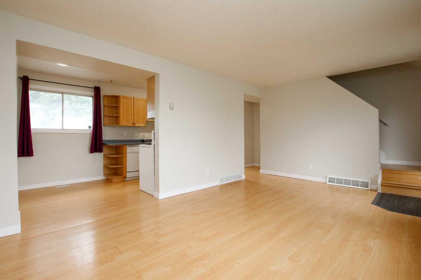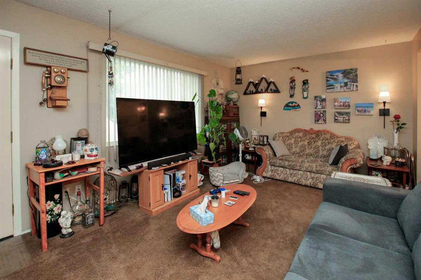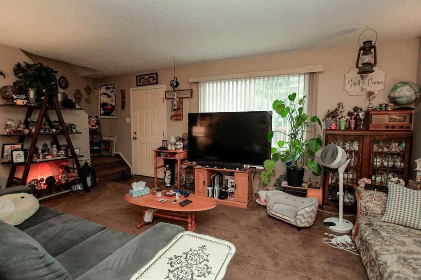33, 20 Jacobs Close
Red Deer T4P 3C9
MLS® Number: A2244883
$ 189,900
2
BEDROOMS
1 + 0
BATHROOMS
2004
YEAR BUILT
TOP FLOOR CORNER UNIT ~ 2 BEDROOMS, 1 BATHROOM ~ COVERED WEST FACING BALCONY ~ Open concept main floor layout complemented by large west facing windows that fill the space with natural light ~ The Kitchen offers a functional layout with plenty of light stained cabinets, ample counter space, full tile backsplash and a raised eating bar ~ Easily host gatherings in the dining room ~ The living room is a generous size and features sliding patio doors to the covered west facing deck with no neighbours behind ~ The primary bedroom can easily accommodate a king size bed plus multiple pieces of furniture and is conveniently located next to the 4 piece bathroom ~ Second bedroom has two closets (one walk in closet) ~ Newer front load laundry pair ~ Ample storage throughout ~ 1 powered parking stall just outside the front door plus ample guest parking ~ Located close to parks, playgrounds, multiple schools, rec centre's, excellent shopping & dining, and highway access.
| COMMUNITY | Johnstone Park |
| PROPERTY TYPE | Row/Townhouse |
| BUILDING TYPE | Five Plus |
| STYLE | Stacked Townhouse |
| YEAR BUILT | 2004 |
| SQUARE FOOTAGE | 913 |
| BEDROOMS | 2 |
| BATHROOMS | 1.00 |
| BASEMENT | None |
| AMENITIES | |
| APPLIANCES | Dishwasher, Microwave, Refrigerator, Stove(s), Washer/Dryer |
| COOLING | None |
| FIREPLACE | N/A |
| FLOORING | Carpet, Tile |
| HEATING | Hot Water, Natural Gas |
| LAUNDRY | In Unit |
| LOT FEATURES | Landscaped, Low Maintenance Landscape, No Neighbours Behind, See Remarks, Treed |
| PARKING | Additional Parking, Guest, Plug-In, Stall |
| RESTRICTIONS | Pet Restrictions or Board approval Required |
| ROOF | Asphalt Shingle |
| TITLE | Fee Simple |
| BROKER | Lime Green Realty Central |
| ROOMS | DIMENSIONS (m) | LEVEL |
|---|---|---|
| Foyer | 5`0" x 3`6" | Lower |
| Living Room | 14`0" x 11`0" | Main |
| Kitchen | 12`0" x 9`0" | Main |
| Dining Room | 12`0" x 7`0" | Main |
| Bedroom - Primary | 13`2" x 9`9" | Main |
| Bedroom | 12`3" x 9`0" | Main |
| Walk-In Closet | 6`1" x 3`6" | Main |
| 4pc Bathroom | 9`7" x 4`11" | Main |
| Hall | 9`5" x 4`5" | Main |
| Laundry | 0`0" x 0`0" | Main |

