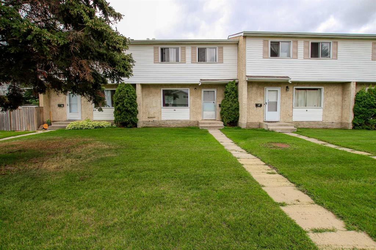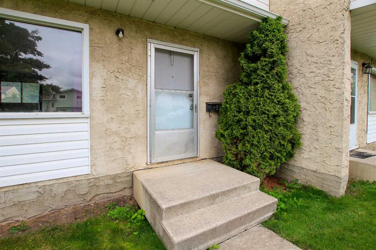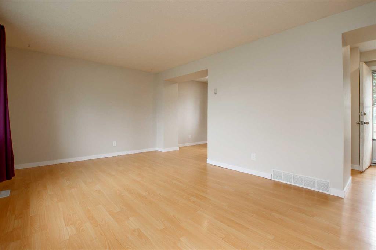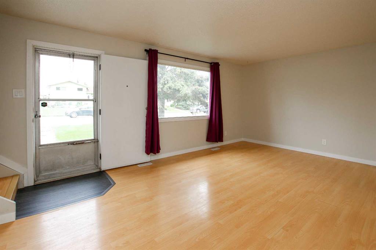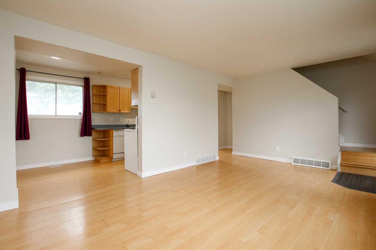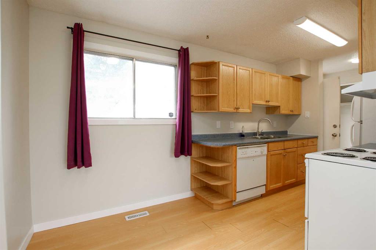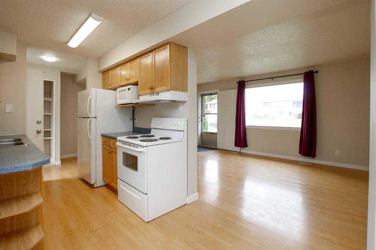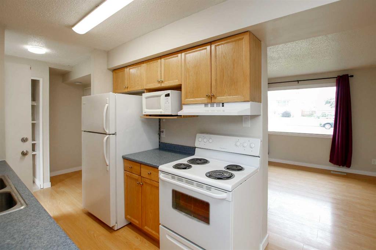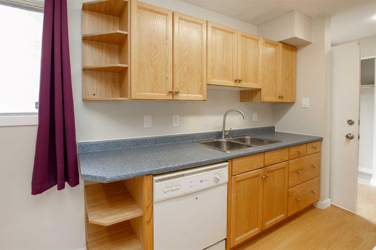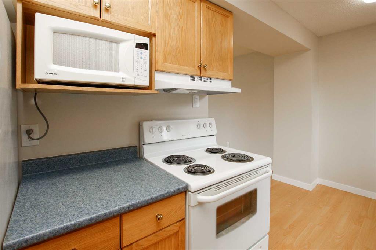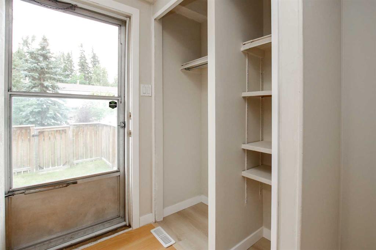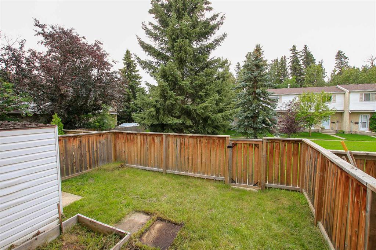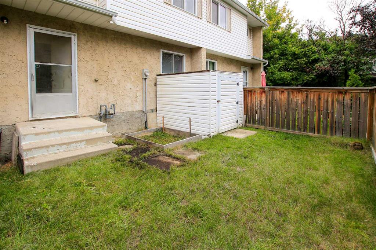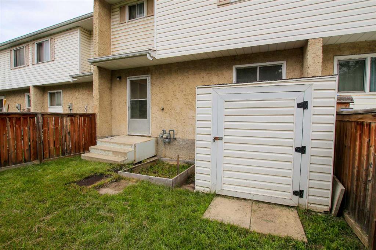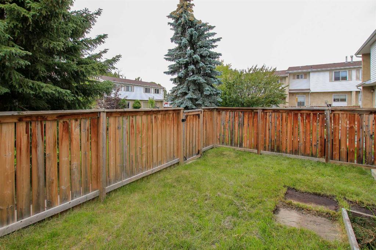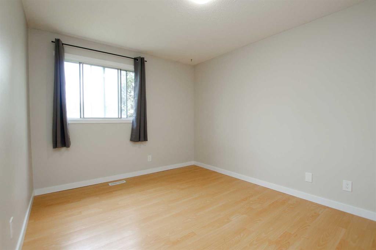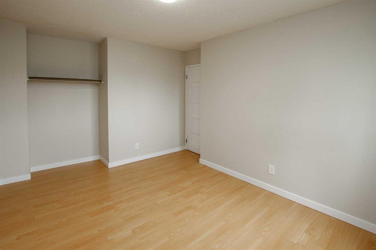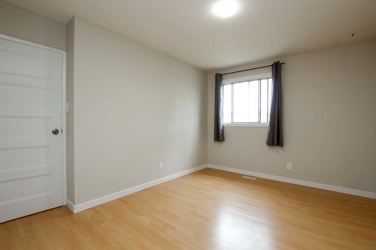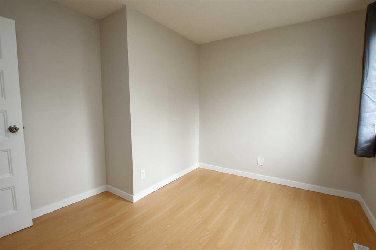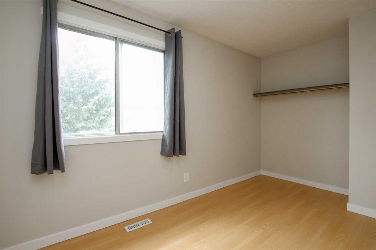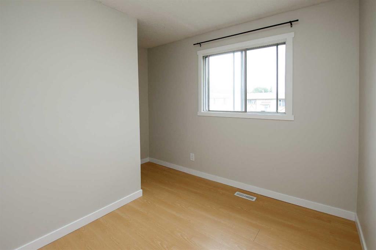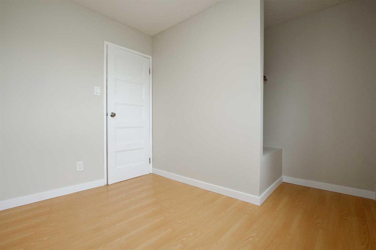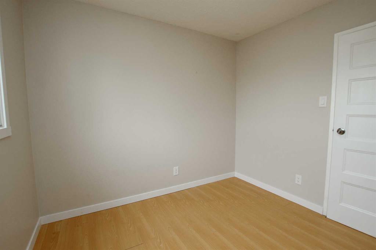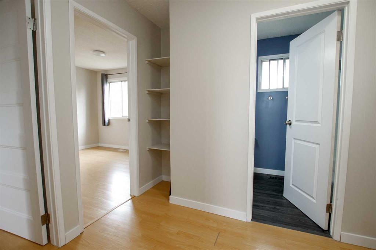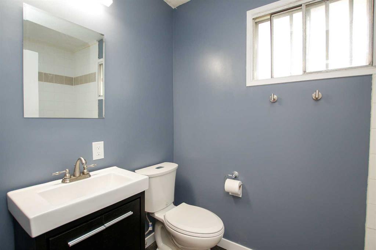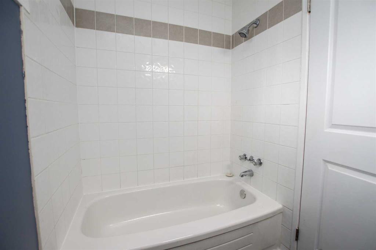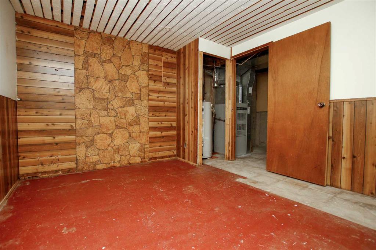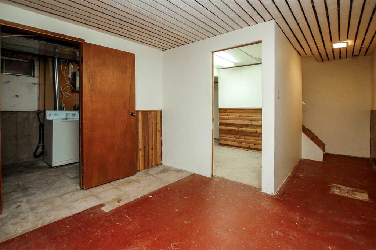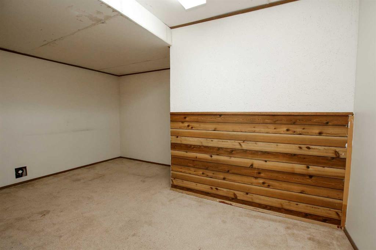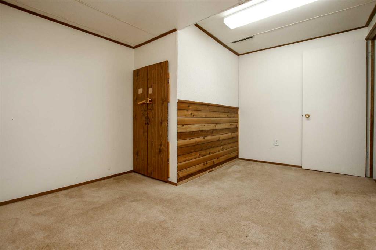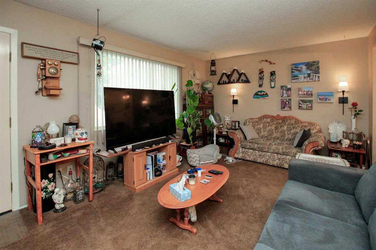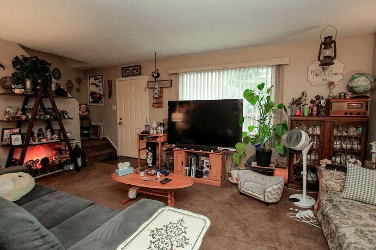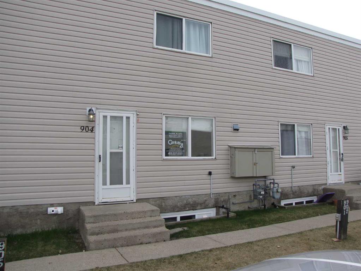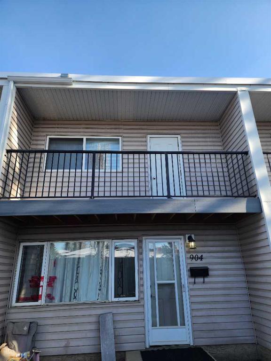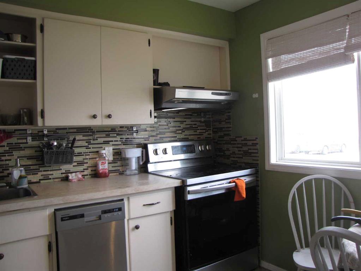B3, 35 Nash Street
Red Deer T4P 1X9
MLS® Number: A2244465
$ 179,900
3
BEDROOMS
1 + 0
BATHROOMS
922
SQUARE FEET
1977
YEAR BUILT
IMMEDIATE POSSESSION AVAILABLE ~ 3 BEDROOM + DEN, 1 BATH 2-STOREY ~ SOUTH FACING BACKYARD OVERLOOKING A TREED GREEN SPACE ~ Step through the front entry into the spacious living room featuring a large west facing picture window that allows for natural light to flow ~ The dining room opens to the galley style kitchen with light stained oak cabinets, ample counter space and a full tile backsplash ~ Mud room located just. off the kitchen offers convenient access to the backyard ~ ~ The upper level features 3 generous size bedrooms including a spacious primary bedroom, easily accommodating a king sized bed along with additional furniture ~ A centrally located 4 piece bathroom on the upper level offers convenient access to all the bedrooms ~The basement offers a family room, den, laundry and utility room, and just requires a few finishing touches ~ The backyard is fully fenced with a gate to the green space, and includes a large shed ~ ~ Enjoy low maintenance living with condo fees of just $322.01 per month, covering all grounds/common area maintenance, professional management, insurance, parking, and reserve fund contributions ~ Pets ok with restrictions ~ 1 powered parking stall with ample visitor parking throughout ~ Large park/green space just behind the condo has a community gardens, playground and walking trails ~ Centrally located near a vibrant commercial corridor with all essential amenities; just steps away from multiple parks, playgrounds, scenic walking trails, and multiple schools, with convenient access to public transit ~ Immediate possession and move in ready!
| COMMUNITY | Normandeau |
| PROPERTY TYPE | Row/Townhouse |
| BUILDING TYPE | Five Plus |
| STYLE | 2 Storey |
| YEAR BUILT | 1977 |
| SQUARE FOOTAGE | 922 |
| BEDROOMS | 3 |
| BATHROOMS | 1.00 |
| BASEMENT | Full, Partially Finished |
| AMENITIES | |
| APPLIANCES | Dishwasher, Microwave, Refrigerator, See Remarks, Stove(s), Washer/Dryer |
| COOLING | None |
| FIREPLACE | N/A |
| FLOORING | Laminate, Vinyl Plank |
| HEATING | Forced Air, Natural Gas |
| LAUNDRY | In Basement |
| LOT FEATURES | Back Yard |
| PARKING | Assigned, Stall |
| RESTRICTIONS | Pet Restrictions or Board approval Required |
| ROOF | Asphalt Shingle |
| TITLE | Fee Simple |
| BROKER | Lime Green Realty Central |
| ROOMS | DIMENSIONS (m) | LEVEL |
|---|---|---|
| Family Room | 10`9" x 10`6" | Basement |
| Den | 13`6" x 10`0" | Basement |
| Laundry | 7`8" x 7`2" | Basement |
| Furnace/Utility Room | 9`9" x 3`0" | Basement |
| Living Room | 17`10" x 11`6" | Main |
| Dining Room | 8`0" x 7`3" | Main |
| Kitchen | 8`3" x 7`4" | Main |
| Mud Room | 8`0" x 4`3" | Main |
| Bedroom - Primary | 12`9" x 10`0" | Second |
| Bedroom | 11`0" x 10`2" | Second |
| Bedroom | 9`6" x 7`7" | Second |
| 4pc Bathroom | 8`0" x 5`0" | Second |

