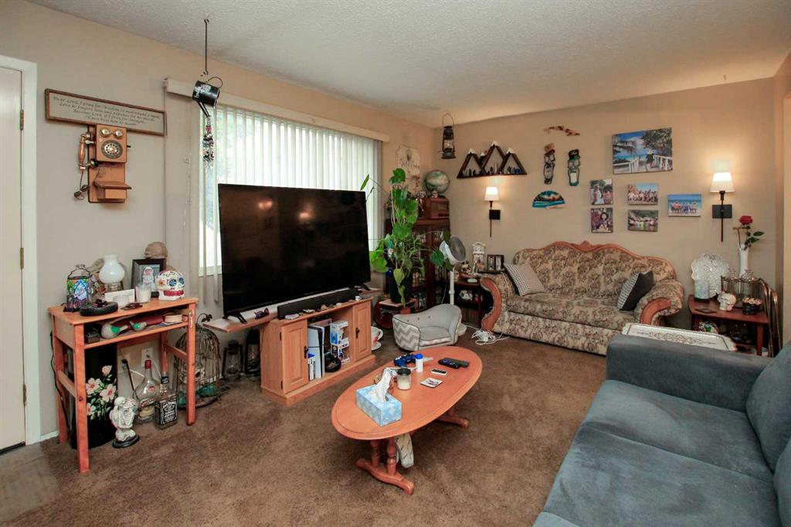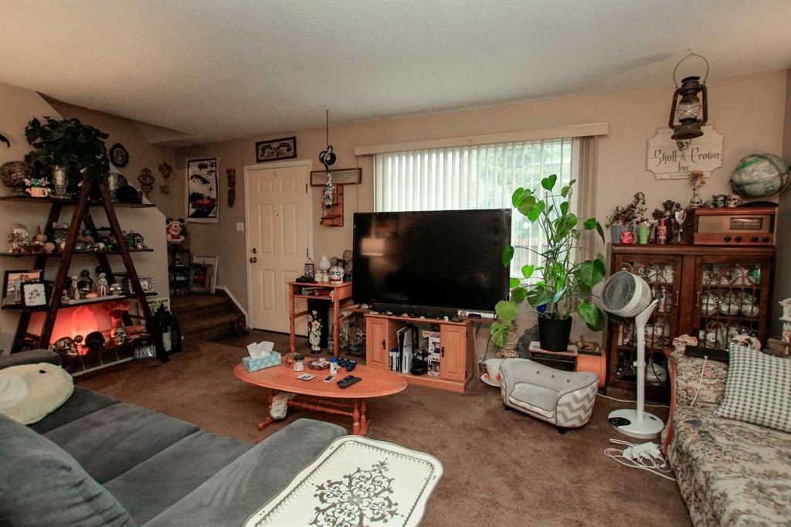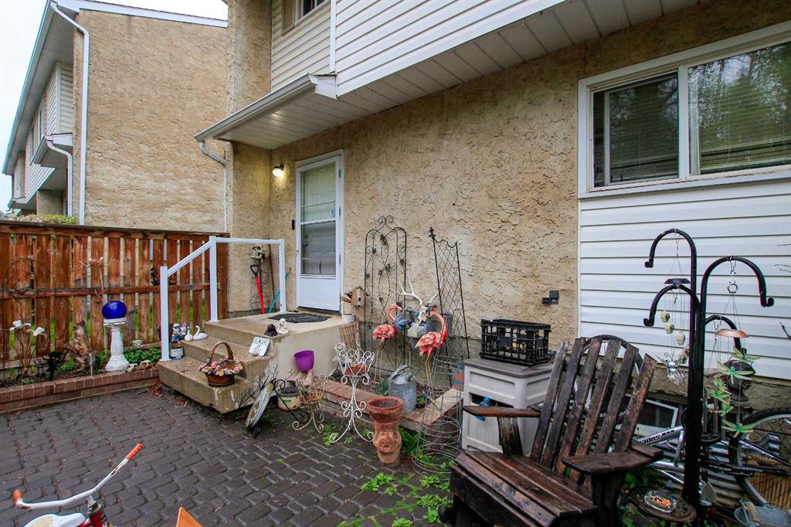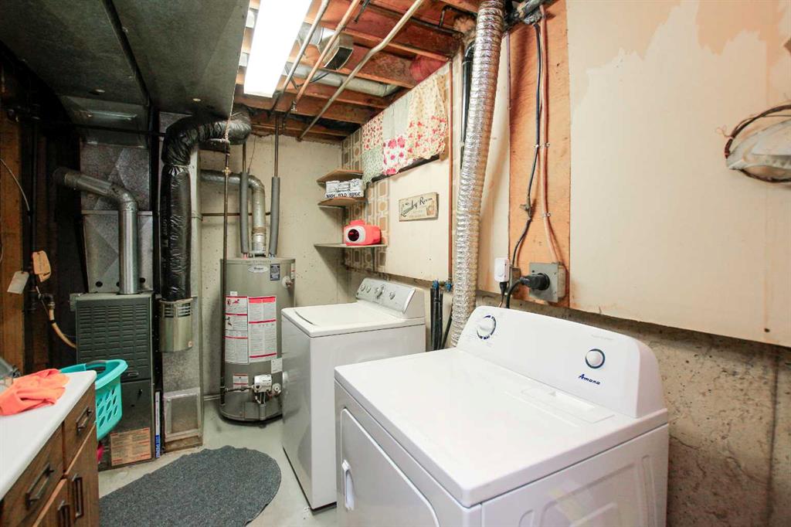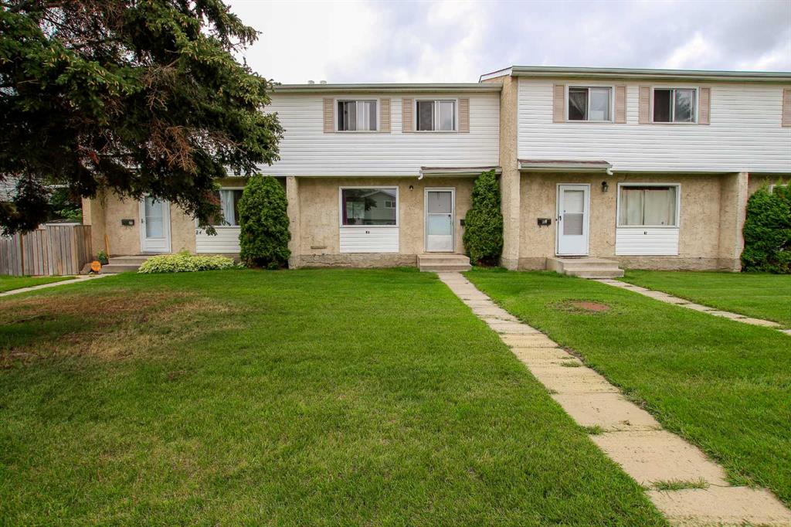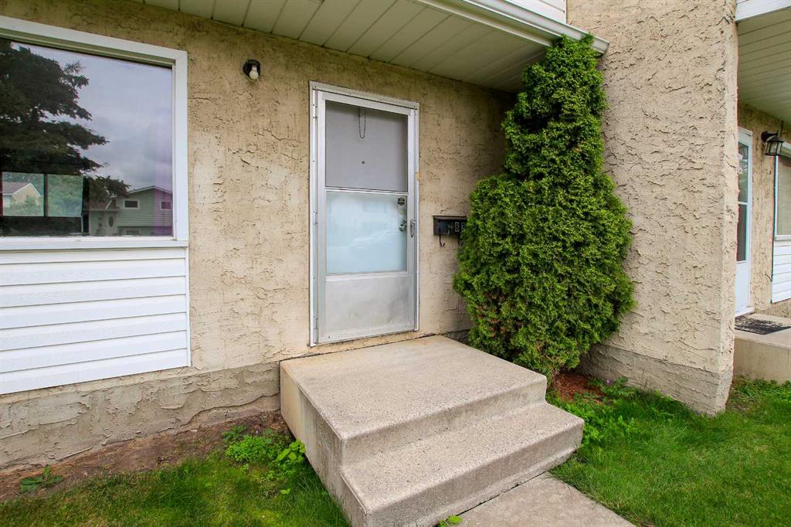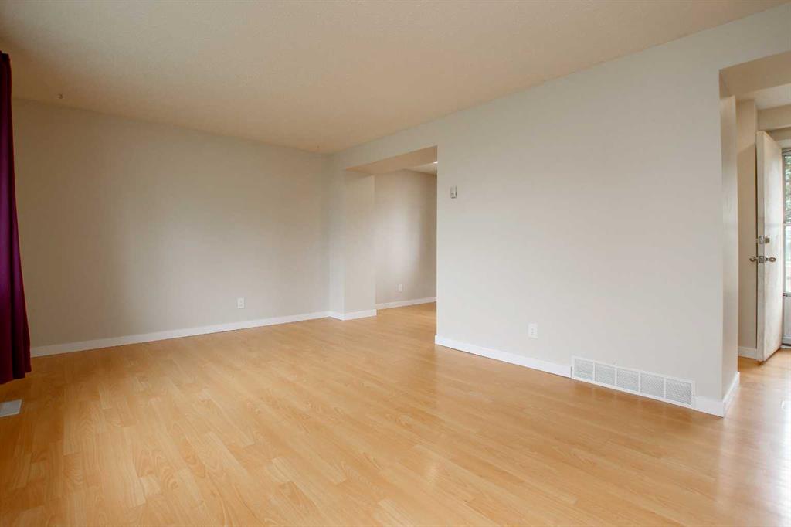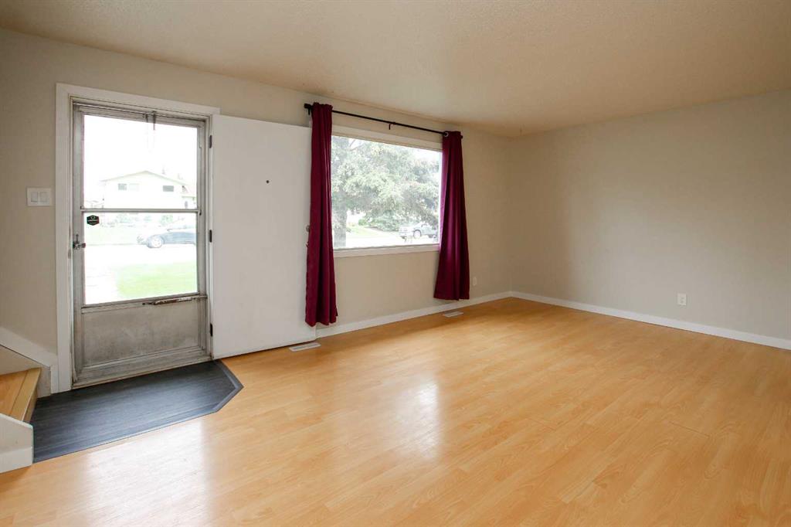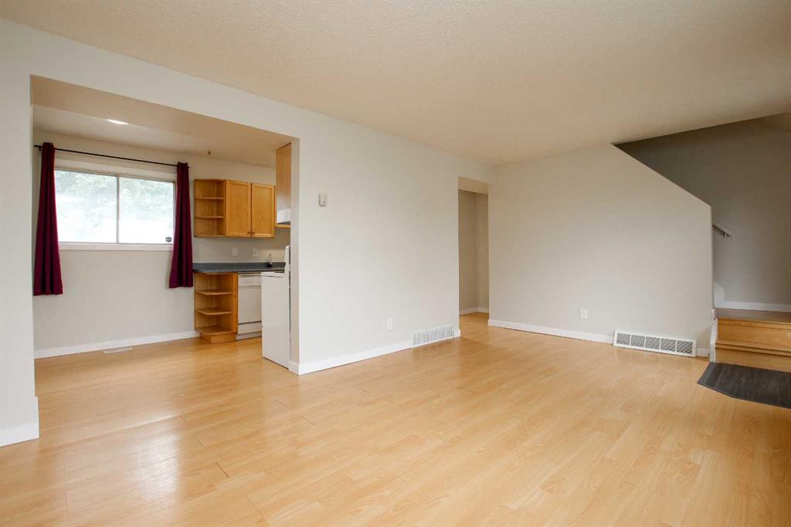H4, 35 Nash Street
Red Deer T4P 1X9
MLS® Number: A2221080
$ 199,900
3
BEDROOMS
1 + 0
BATHROOMS
935
SQUARE FEET
1977
YEAR BUILT
REVENUE OPPORTUNITY WITH CURRENT LEASE IN PLACE ~ 3 BEDROOM, 1 BATH 2-STOREY TOWNHOME ~ END UNIT BACKING ON TO MATURE TREES ~ SOUTH FACING BACKYARD ~ CLOSE TO ALL AMENITIES ~ Step through the front entry into the spacious living room, featuring a large window offering a view of the landscaped front yard ~ The dining space offers views of the backyard and the green space beyond, and flows seamlessly into the galley-style kitchen with plenty of cabinets, ample counter space and a full tile backsplash ~ A separate entry off the kitchen leads to the south facing, fenced backyard with no rear neighbours offering park views, a patio area (BBQ included), and a garden shed for storage ~ Just outside your gate is two powered parking stalls, plenty of visitor parking, a paved back alley and the park ~ The upper level features 3 generous size bedrooms including a spacious primary bedroom, easily accommodating a king sized bed along with additional furniture ~ A centrally located 4 piece bathroom on the upper level offers convenient access to all the bedrooms ~ The unfinished basement offers abundant storage, has laundry already in place, and awaits your future development with endless possibilities to customize the space to suit your needs ~ This home offers a peaceful, private setting with plenty of mature trees and surrounding green space, while being centrally located near a vibrant commercial corridor with all essential amenities; just steps away from multiple parks, playgrounds, scenic walking trails, and multiple schools, with convenient access to public transit ~ Enjoy low maintenance living with condo fees of just $323.41 per month, covering all grounds/common area maintenance, professional management, insurance, parking, and reserve fund contributions ~ Pets ok with restrictions.
| COMMUNITY | Normandeau |
| PROPERTY TYPE | Row/Townhouse |
| BUILDING TYPE | Five Plus |
| STYLE | 2 Storey |
| YEAR BUILT | 1977 |
| SQUARE FOOTAGE | 935 |
| BEDROOMS | 3 |
| BATHROOMS | 1.00 |
| BASEMENT | Full, Unfinished |
| AMENITIES | |
| APPLIANCES | Dishwasher, Refrigerator, Stove(s), Washer/Dryer |
| COOLING | None |
| FIREPLACE | N/A |
| FLOORING | Carpet, Linoleum |
| HEATING | Forced Air, Natural Gas |
| LAUNDRY | In Basement |
| LOT FEATURES | Back Lane, Back Yard, Backs on to Park/Green Space, Landscaped, Low Maintenance Landscape |
| PARKING | Additional Parking, Alley Access, Guest, Plug-In, Stall |
| RESTRICTIONS | Pet Restrictions or Board approval Required |
| ROOF | Asphalt Shingle |
| TITLE | Fee Simple |
| BROKER | Lime Green Realty Central |
| ROOMS | DIMENSIONS (m) | LEVEL |
|---|---|---|
| Laundry | 0`0" x 0`0" | Basement |
| Living Room | 17`8" x 11`5" | Main |
| Dining Room | 8`0" x 7`0" | Main |
| Kitchen | 7`6" x 7`4" | Main |
| Mud Room | 7`6" x 7`4" | Main |
| Bedroom - Primary | 12`10" x 9`10" | Upper |
| Bedroom | 10`10" x 10`3" | Upper |
| Bedroom | 9`6" x 7`6" | Upper |
| 4pc Bathroom | 8`0" x 4`0" | Upper |



