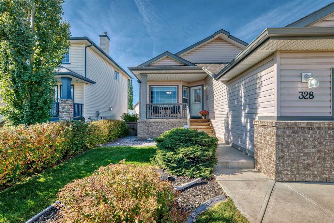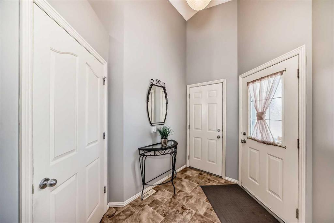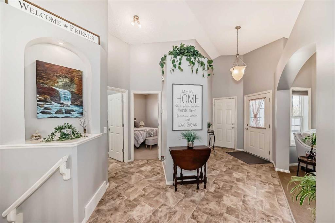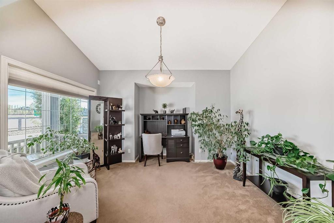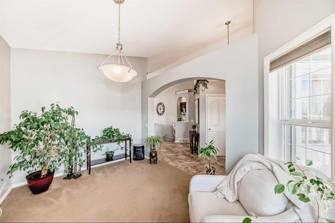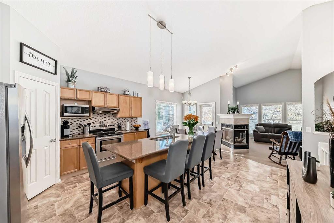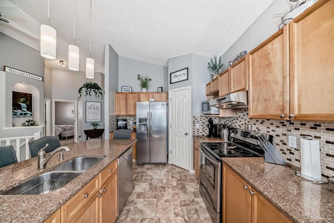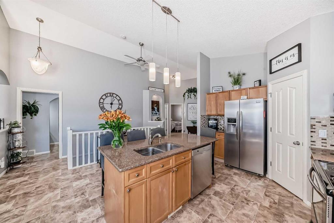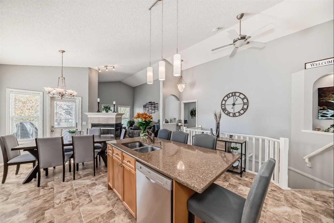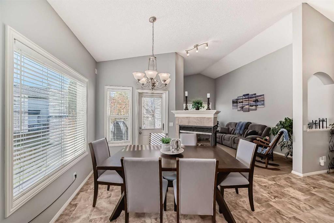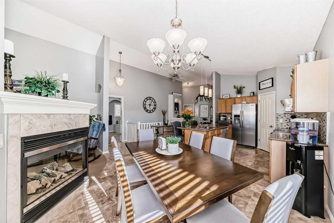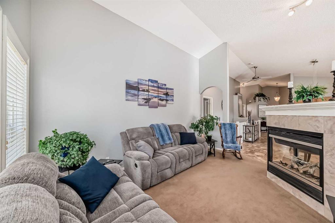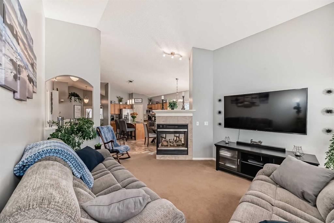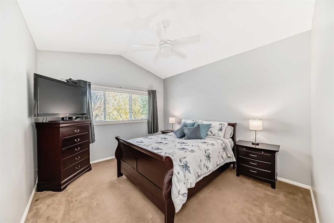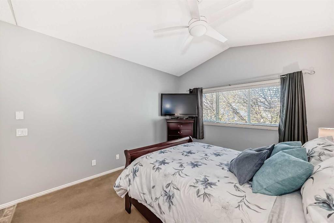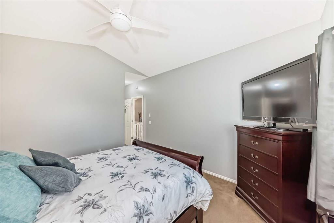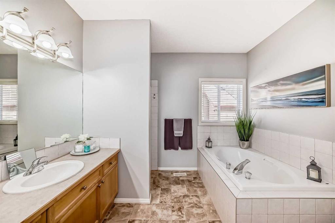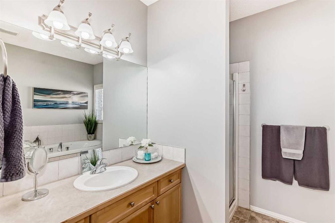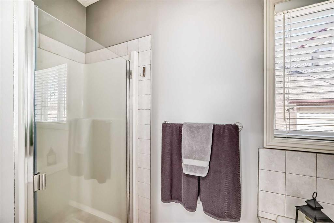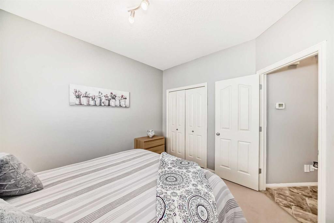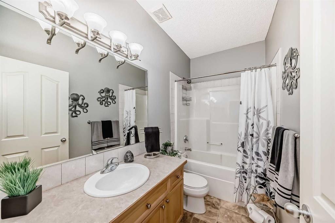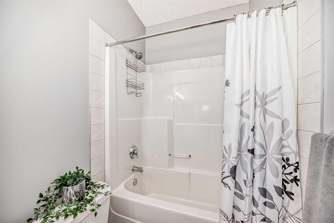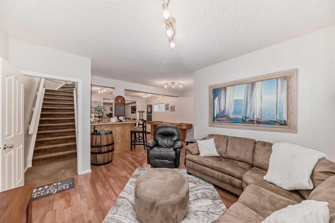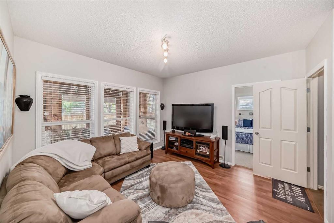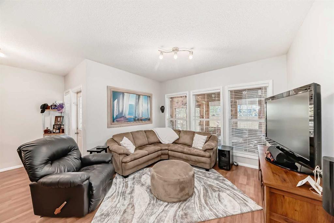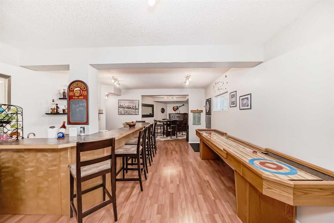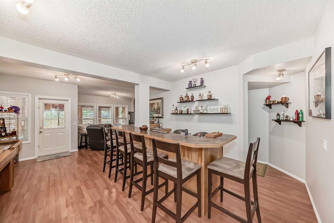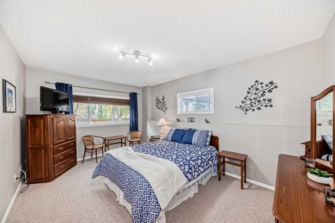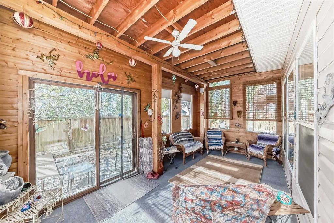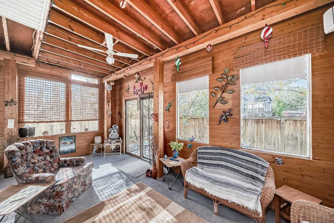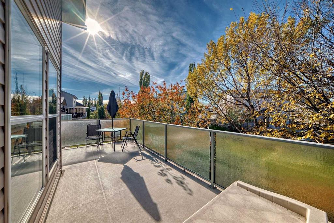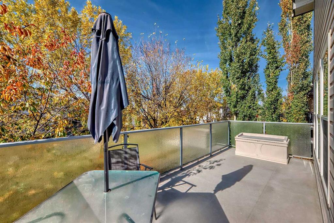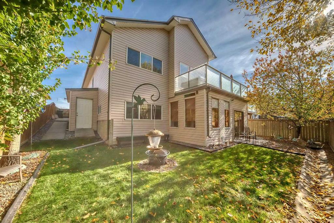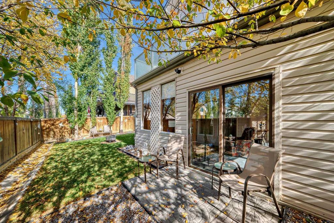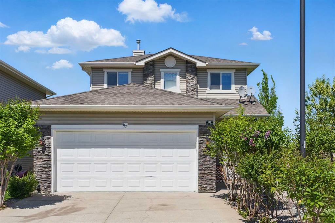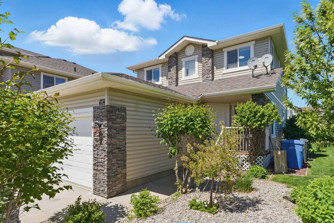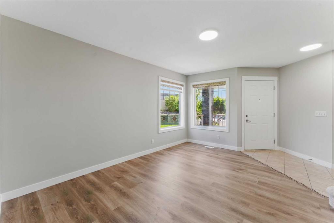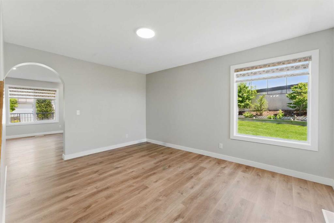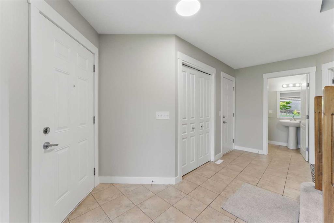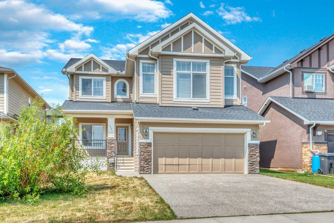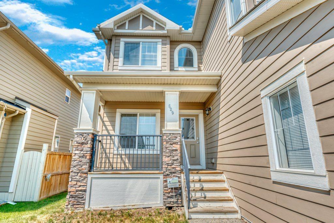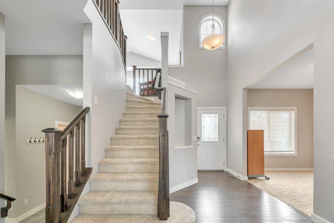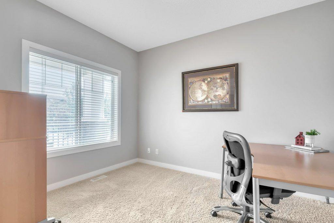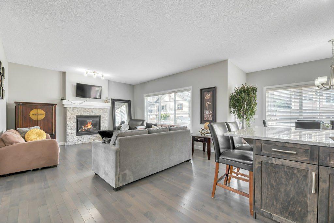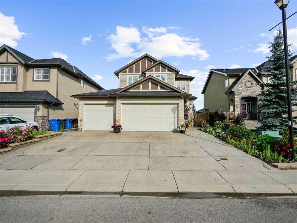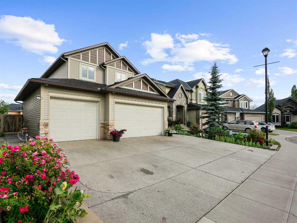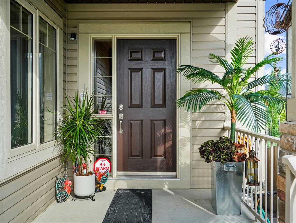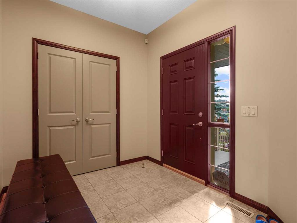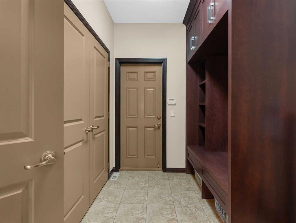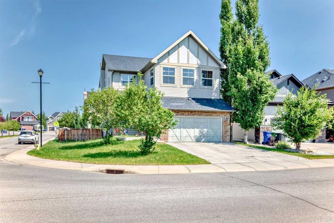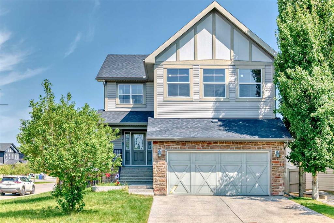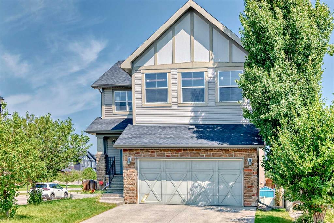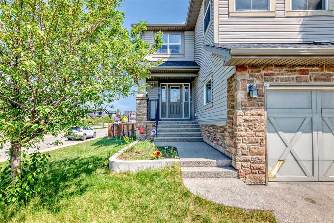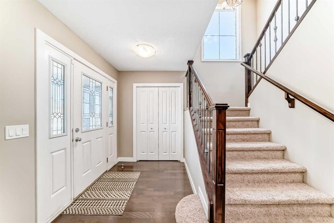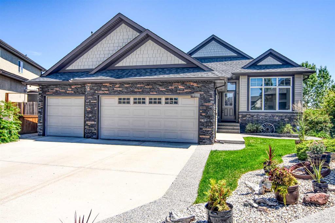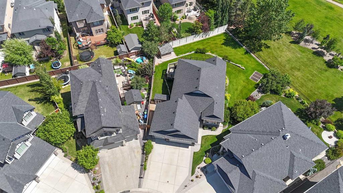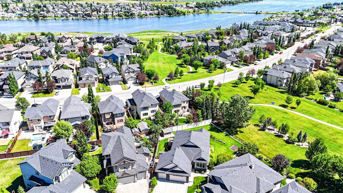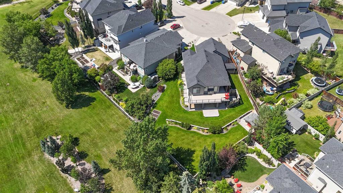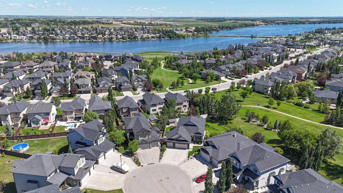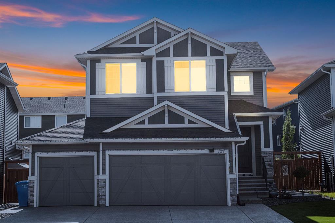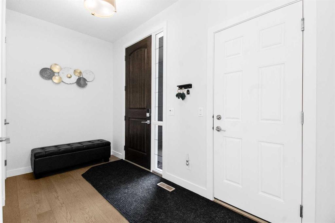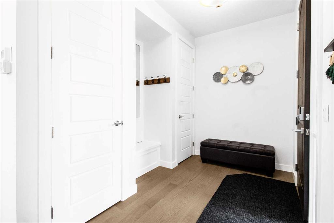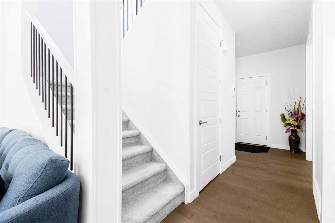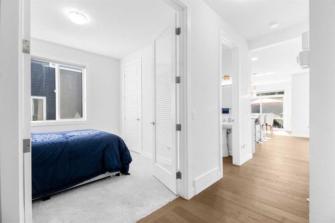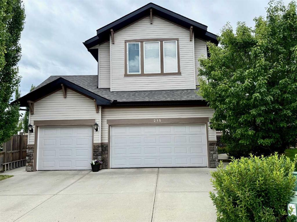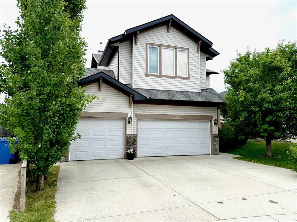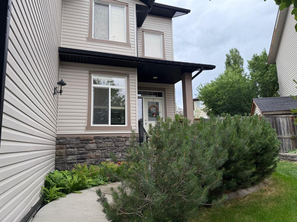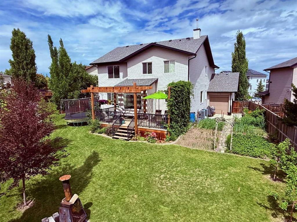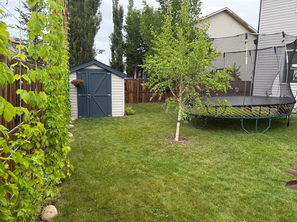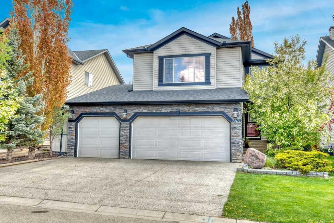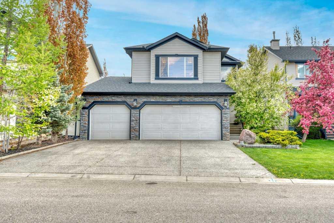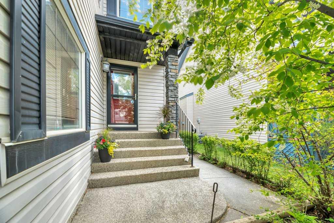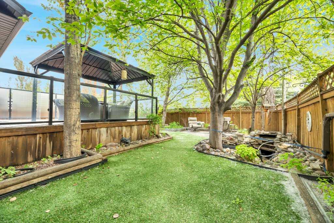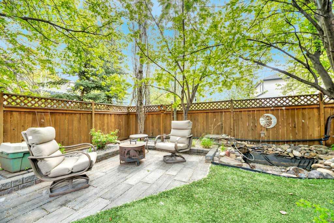328 COVE Road
Chestermere T1X 1L5
MLS® Number: A2172832
$ 749,900
3
BEDROOMS
3 + 0
BATHROOMS
1,443
SQUARE FEET
2002
YEAR BUILT
Welcome to 328 Cove Road! This stunning bungalow offers a fully developed walk-out basement, providing both functionality and charm. With three spacious bedrooms—two on the main floor and one in the lower level, this home is designed for comfort. Step inside to an open-concept main floor featuring a front flex room, perfect for those working from home. The upgraded kitchen is a chef’s dream, boasting stainless steel appliances, a large kitchen island, and ample cupboard and counter space, making meal prep effortless. The dining area offers plenty of room for gatherings, while the three-way fireplace sets a cozy ambiance throughout the living space. The primary suite is a retreat of its own, featuring a private ensuite and walk-in closet. A second bedroom and a full bath complete this level. Downstairs, the fully developed walk-out basement shines with a spacious recreation room and a stylish bar area, perfect for entertaining guests. The third bedroom and an additional three-piece bathroom complete with a steam shower, provide extra comfort and convenience. One of the home’s standout features is the sunroom, offering a bright and inviting space for relaxation. Whether you’re hosting, working, or simply unwinding, this home checks all the boxes! An added bonus is the 'Energy Efficient' tankless hot water heater!
| COMMUNITY | The Cove |
| PROPERTY TYPE | Detached |
| BUILDING TYPE | House |
| STYLE | Bungalow |
| YEAR BUILT | 2002 |
| SQUARE FOOTAGE | 1,443 |
| BEDROOMS | 3 |
| BATHROOMS | 3.00 |
| BASEMENT | Separate/Exterior Entry, Finished, Full, Walk-Out To Grade |
| AMENITIES | |
| APPLIANCES | Dishwasher, Dryer, Electric Stove, Garage Control(s), Microwave Hood Fan, Refrigerator, Washer, Window Coverings |
| COOLING | None |
| FIREPLACE | Gas |
| FLOORING | Carpet, Laminate, Linoleum |
| HEATING | Fireplace(s), Forced Air |
| LAUNDRY | Lower Level |
| LOT FEATURES | Front Yard, Landscaped, Rectangular Lot |
| PARKING | Double Garage Attached, Heated Garage |
| RESTRICTIONS | Utility Right Of Way |
| ROOF | Asphalt Shingle |
| TITLE | Fee Simple |
| BROKER | Stonemere Real Estate Solutions |
| ROOMS | DIMENSIONS (m) | LEVEL |
|---|---|---|
| Storage | 4`9" x 10`8" | Basement |
| Flex Space | 12`10" x 14`3" | Basement |
| Family Room | 11`11" x 12`2" | Basement |
| Game Room | 14`6" x 20`3" | Basement |
| Bedroom | 11`1" x 16`6" | Basement |
| 4pc Bathroom | 11`1" x 11`7" | Basement |
| Laundry | 7`7" x 9`7" | Basement |
| Sunroom/Solarium | 19`1" x 9`3" | Basement |
| Entrance | 6`7" x 9`5" | Main |
| Living Room | 11`11" x 15`3" | Main |
| Kitchen | 15`4" x 12`0" | Main |
| Breakfast Nook | 15`3" x 10`0" | Main |
| Pantry | 3`8" x 3`8" | Main |
| Dining Room | 9`3" x 12`11" | Main |
| Bedroom - Primary | 11`8" x 12`11" | Main |
| 4pc Ensuite bath | 8`2" x 10`2" | Main |
| 4pc Bathroom | 9`4" x 4`11" | Main |
| Bedroom | 11`7" x 10`4" | Main |


