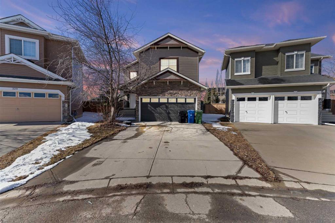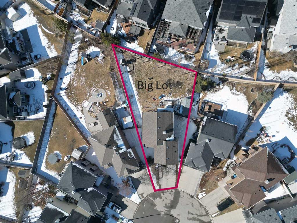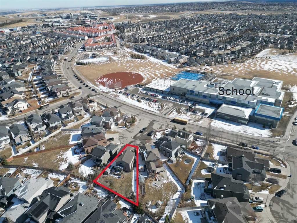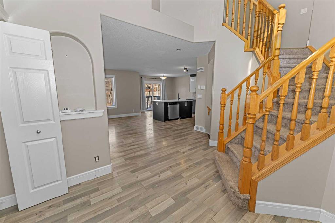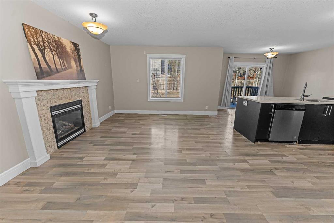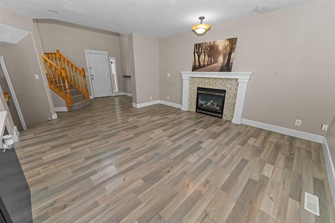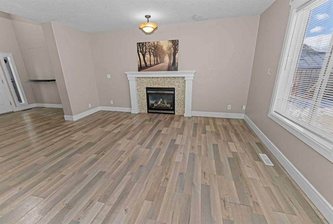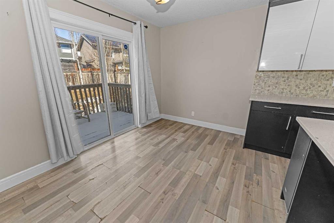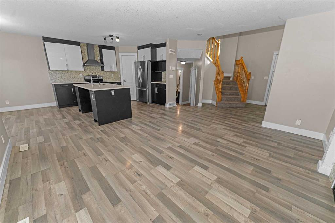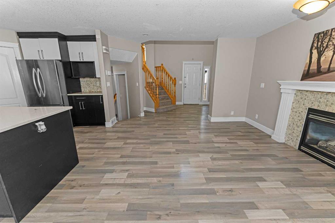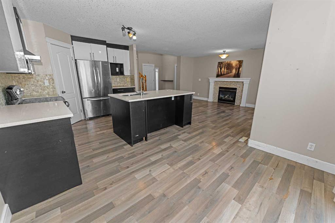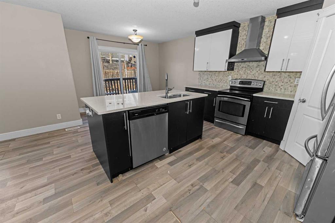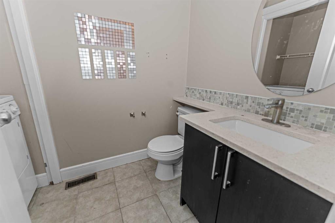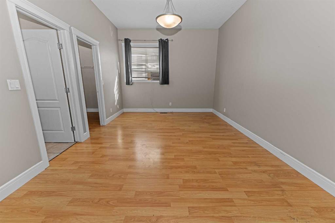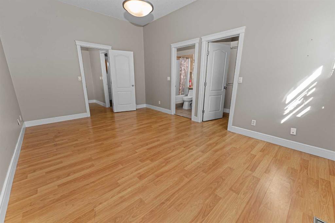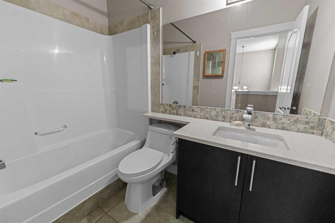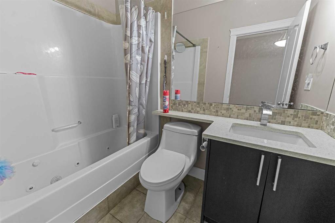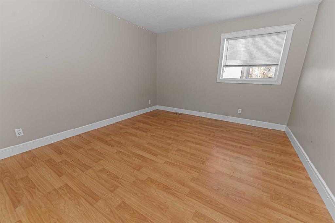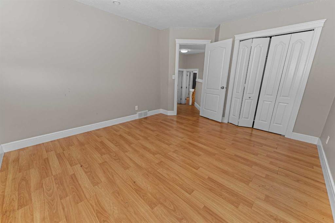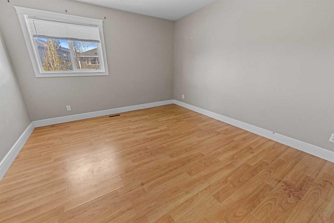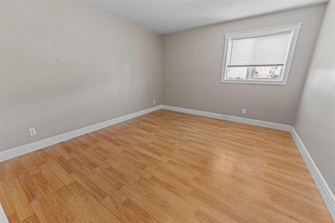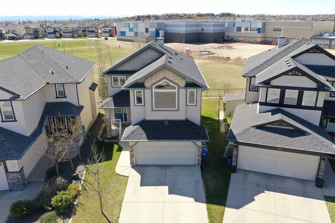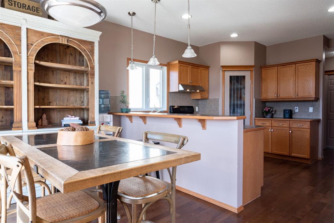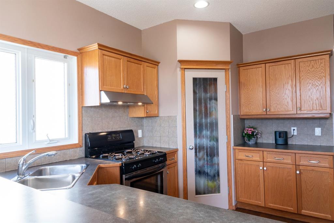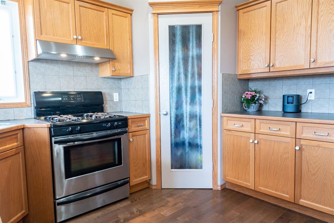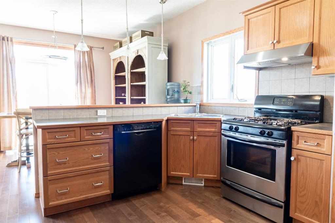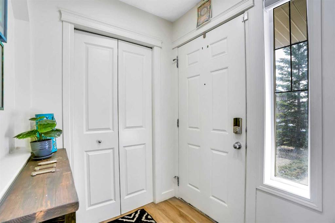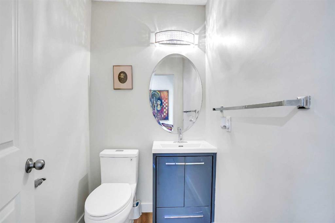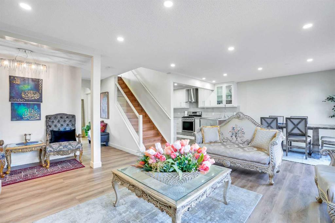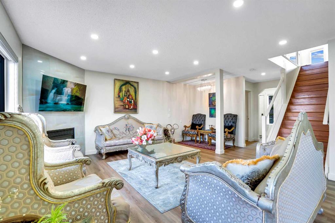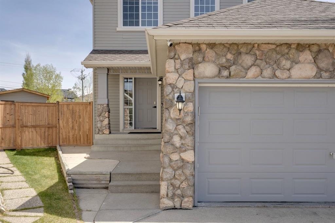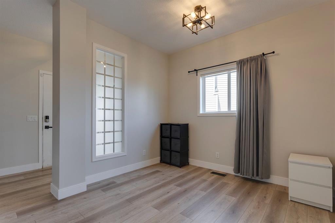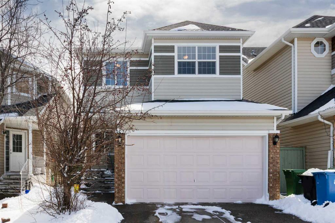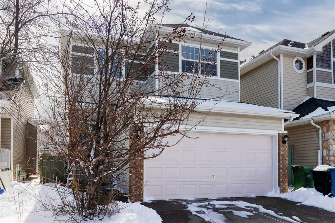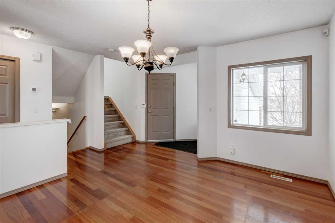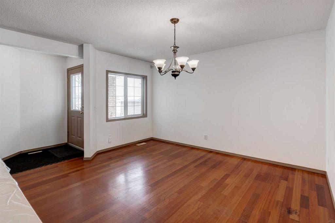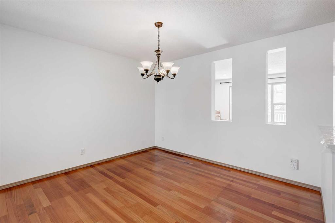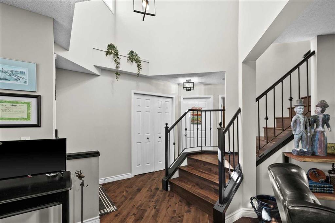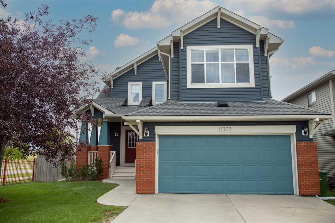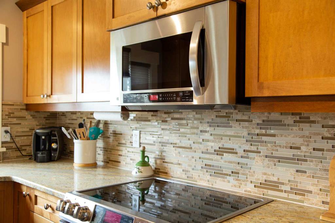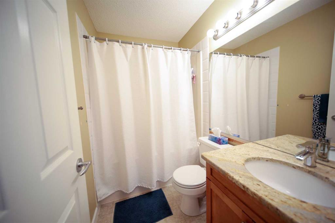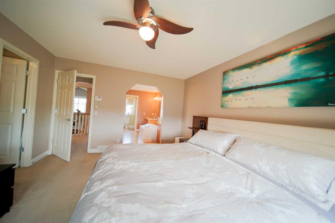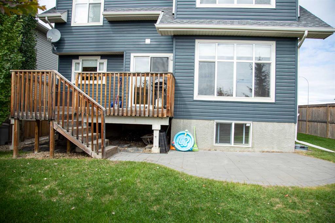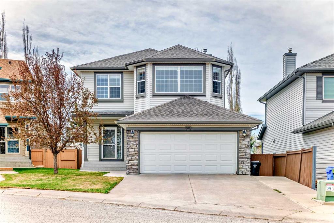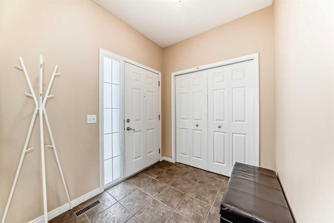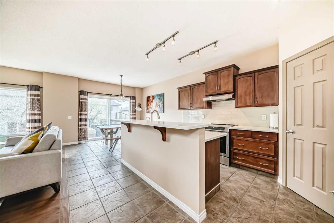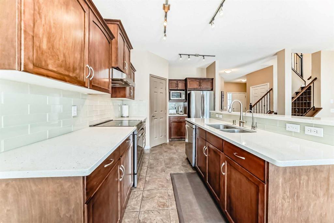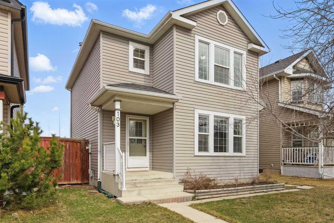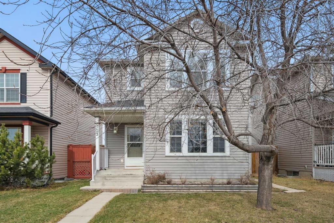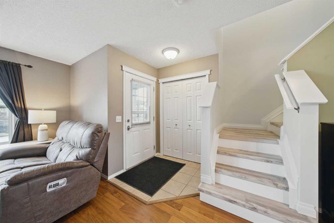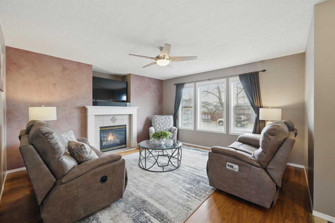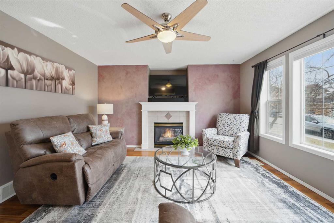325 Royal Oak Mews NW
Calgary T3G 5C8
MLS® Number: A2203467
$ 640,000
3
BEDROOMS
2 + 1
BATHROOMS
1,577
SQUARE FEET
2000
YEAR BUILT
Open House From Thursday to Sunday March 20 to 23, 12:00Pm To 4:00Pm. Three Wishes: Quality, Convenience, Comfort. The living room features a sunken seating area centered around a massive fireplace. The main bedroom, thoughtfully placed for privacy, includes a separate dressing area with a walk-in closet and vanity. The bathrooms are both sleek and stylish. Your dream kitchen awaits, perfect for any culinary creation. The fully developed basement is professionally finished. Enjoy the largest pie-shaped backyard in Royal Oak, complete with an automatic irrigation system. Relax on your own screened deck during cool summer evenings. Don't wait—seize the opportunity before it's gone!
| COMMUNITY | Royal Oak |
| PROPERTY TYPE | Detached |
| BUILDING TYPE | House |
| STYLE | 2 Storey |
| YEAR BUILT | 2000 |
| SQUARE FOOTAGE | 1,577 |
| BEDROOMS | 3 |
| BATHROOMS | 3.00 |
| BASEMENT | Finished, Full |
| AMENITIES | |
| APPLIANCES | Dishwasher, Dryer, Electric Cooktop, Range Hood, Refrigerator, Washer |
| COOLING | None |
| FIREPLACE | Gas |
| FLOORING | Ceramic Tile, Laminate |
| HEATING | Forced Air |
| LAUNDRY | Main Level |
| LOT FEATURES | Cul-De-Sac, Landscaped, Pie Shaped Lot |
| PARKING | Double Garage Attached |
| RESTRICTIONS | None Known |
| ROOF | Asphalt Shingle |
| TITLE | Fee Simple |
| BROKER | RE/MAX Real Estate (Central) |
| ROOMS | DIMENSIONS (m) | LEVEL |
|---|---|---|
| Den | 10`0" x 14`6" | Basement |
| Game Room | 14`9" x 20`8" | Basement |
| Storage | 8`10" x 4`11" | Basement |
| Furnace/Utility Room | 14`0" x 13`2" | Basement |
| 2pc Bathroom | 5`1" x 5`1" | Main |
| Dining Room | 10`11" x 7`5" | Main |
| Foyer | 12`8" x 8`9" | Main |
| Kitchen | 10`7" x 12`5" | Main |
| Living Room | 13`4" x 17`2" | Main |
| 4pc Bathroom | 5`0" x 8`2" | Second |
| 4pc Ensuite bath | 4`11" x 7`4" | Second |
| Bedroom | 11`10" x 14`0" | Second |
| Bedroom | 11`10" x 13`8" | Second |
| Bedroom - Primary | 11`8" x 16`9" | Second |

