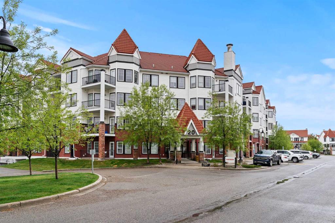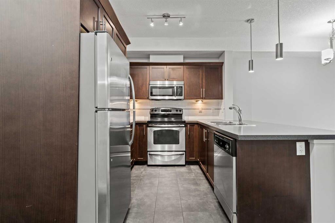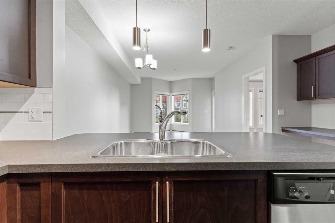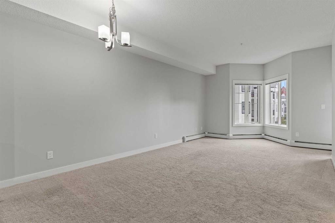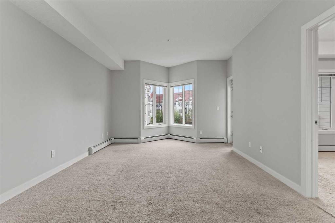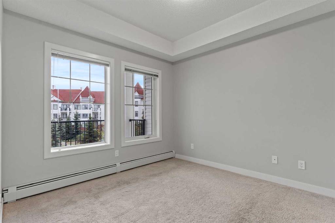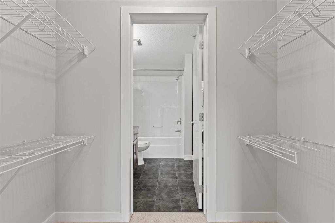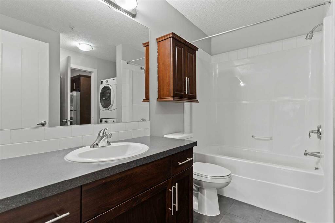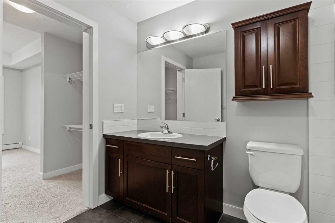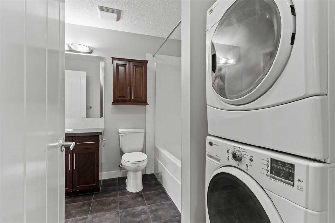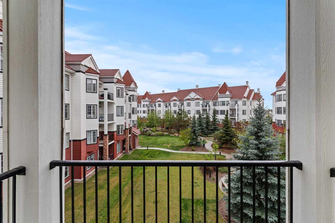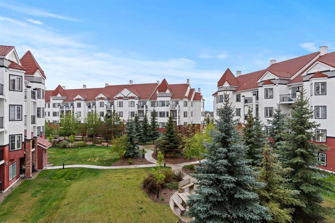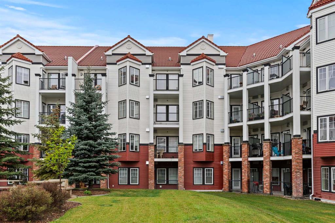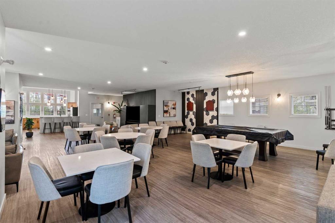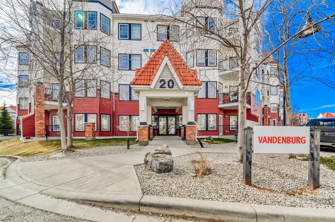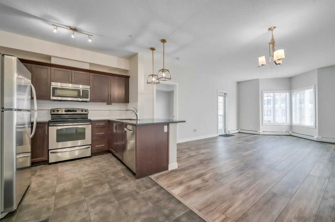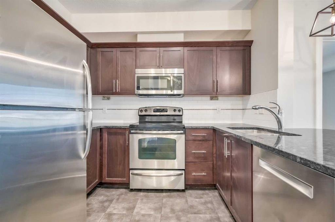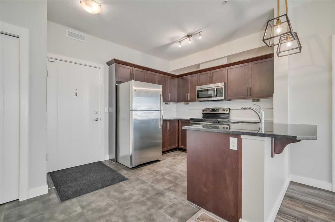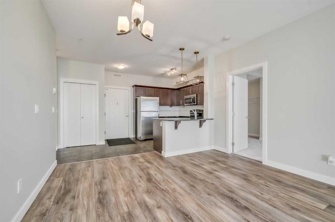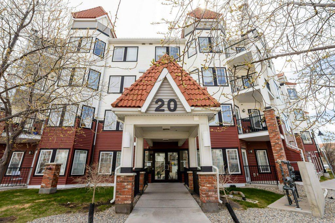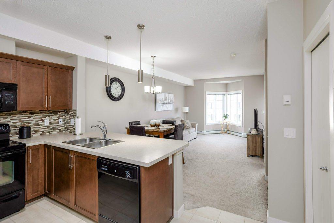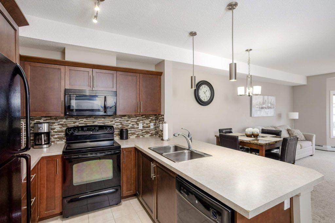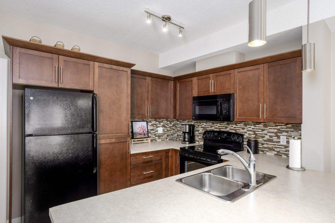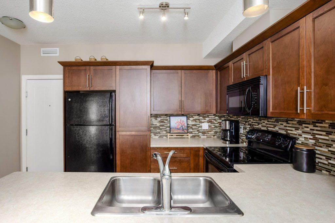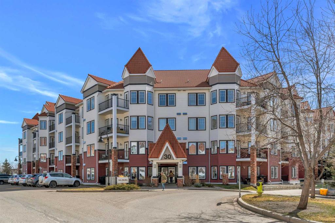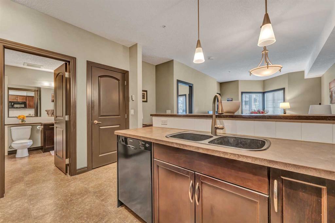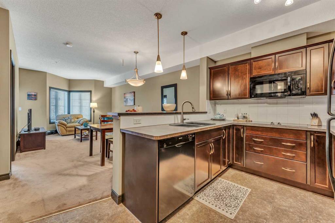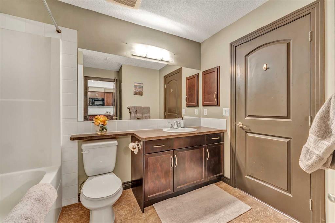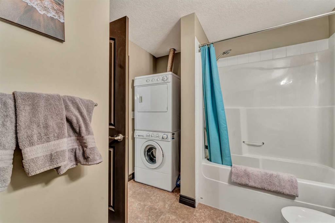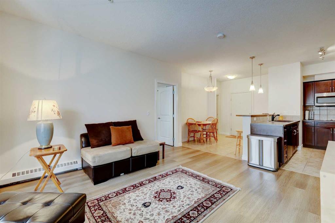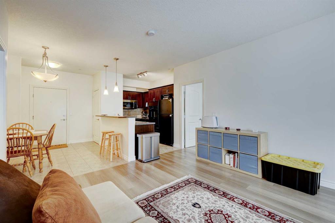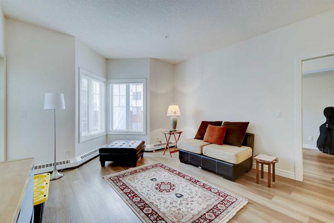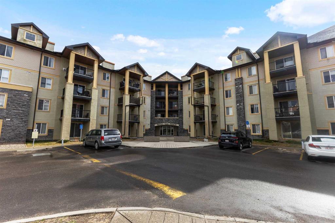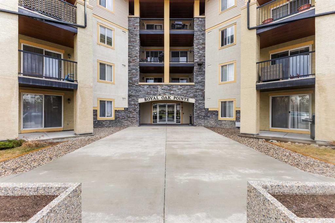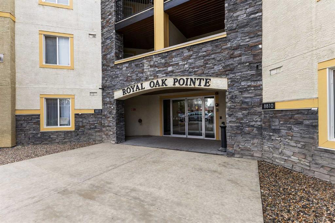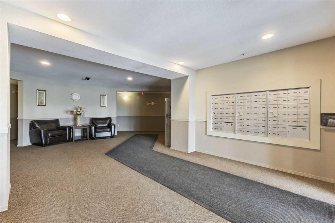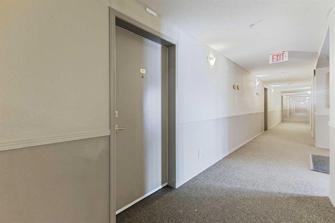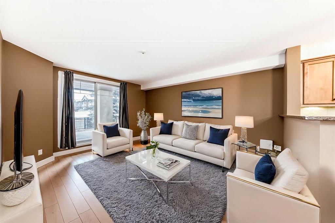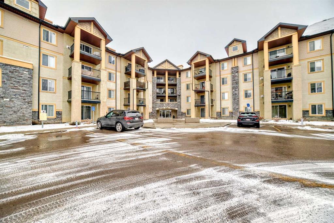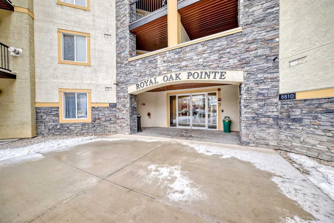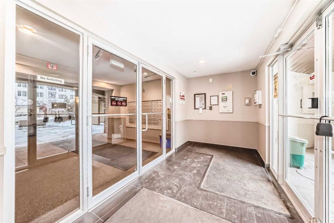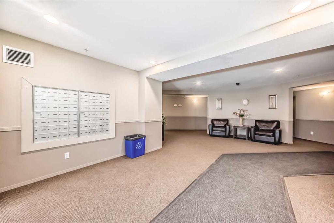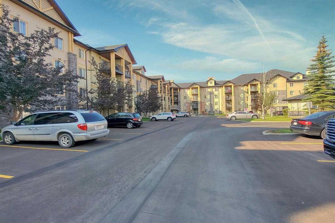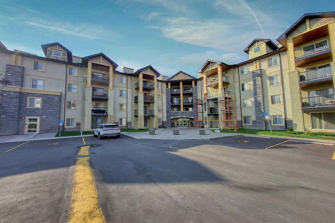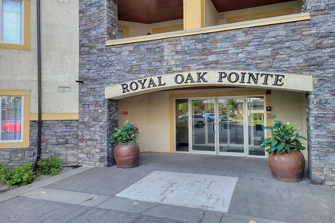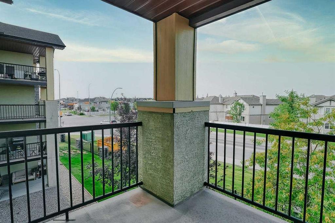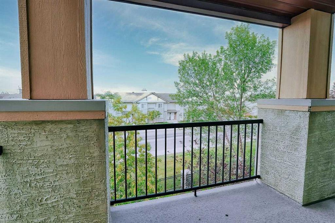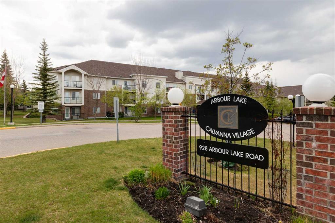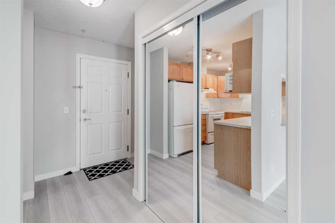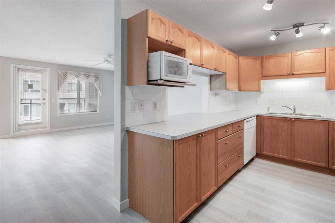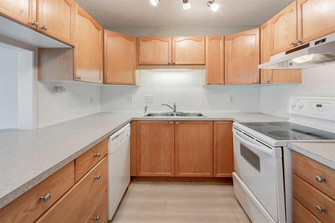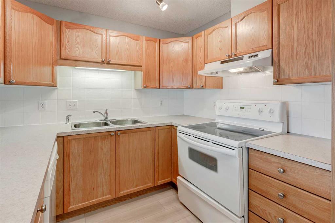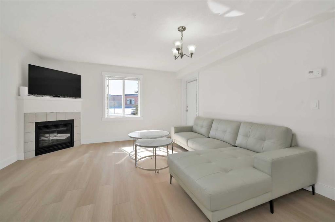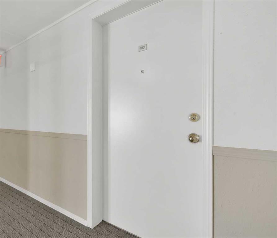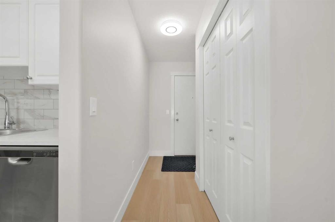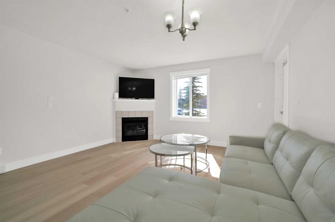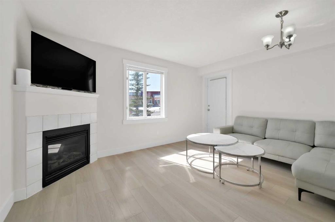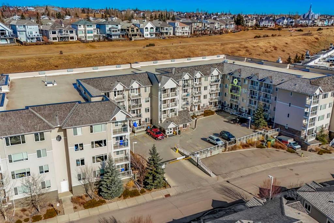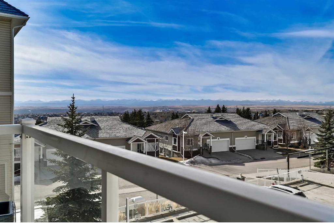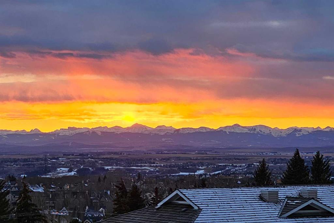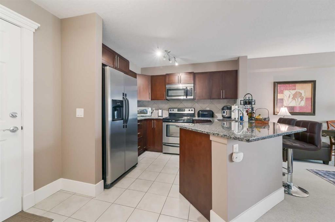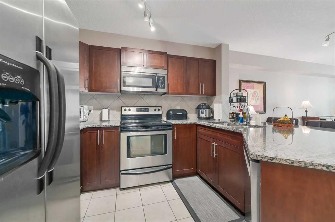325, 20 Royal Oak Plaza NW
Calgary T3G 0E6
MLS® Number: A2219149
$ 275,000
1
BEDROOMS
1 + 0
BATHROOMS
604
SQUARE FEET
2013
YEAR BUILT
Welcome to Red Haus, a well-maintained and pet-friendly complex tucked into the sought-after community of Royal Oak. Located in the Vandenberg Building (#20)—the newest phase of the development built in 2013—this bright and airy 1-bedroom condo offers over 600 sq ft of stylish living space with fresh paint throughout. Step inside to discover 9’ ceilings, oversized windows, and an open-concept layout that’s perfect for both relaxing and entertaining. The kitchen features premium cabinetry and stainless steel appliances. The layout includes a generous dining area, a comfortable living room, and a smartly placed office nook for added functionality. Enjoy your morning coffee or unwind in the evening on the private SE-facing balcony, complete with a natural gas line for your BBQ and a peaceful view of the beautifully landscaped courtyard. The primary bedroom includes a walk-through closet with direct access to the 4-piece bathroom. Additional features include titled underground heated parking, a titled storage locker, and ample visitor parking. Residents have exclusive access to the Red Haus Clubhouse, a central hub for social and recreational amenities, including a lounge with a fireplace, pool table, full kitchen, upper-level balcony, and a fully equipped fitness centre with walkout patio. All this within walking distance to Royal Oak Shopping Centre, with grocery stores, restaurants, shops and more. Enjoy quick access to Stoney Trail, Crowchild Trail, and the Tuscany LRT station, making commuting or weekend escapes to the mountains a breeze. Don't miss this opportunity to own in one of NW Calgary's most convenient and connected communities!
| COMMUNITY | Royal Oak |
| PROPERTY TYPE | Apartment |
| BUILDING TYPE | Low Rise (2-4 stories) |
| STYLE | Single Level Unit |
| YEAR BUILT | 2013 |
| SQUARE FOOTAGE | 604 |
| BEDROOMS | 1 |
| BATHROOMS | 1.00 |
| BASEMENT | |
| AMENITIES | |
| APPLIANCES | Dishwasher, Electric Stove, Microwave Hood Fan, Refrigerator, Washer/Dryer Stacked |
| COOLING | None |
| FIREPLACE | N/A |
| FLOORING | Carpet, Ceramic Tile |
| HEATING | Baseboard |
| LAUNDRY | In Unit |
| LOT FEATURES | |
| PARKING | Underground |
| RESTRICTIONS | None Known |
| ROOF | |
| TITLE | Fee Simple |
| BROKER | CIR Realty |
| ROOMS | DIMENSIONS (m) | LEVEL |
|---|---|---|
| 4pc Bathroom | 8`8" x 9`4" | Main |
| Bedroom | 9`11" x 10`6" | Main |
| Dining Room | 14`6" x 8`11" | Main |
| Kitchen | 13`0" x 9`7" | Main |
| Living Room | 12`4" x 13`8" | Main |

