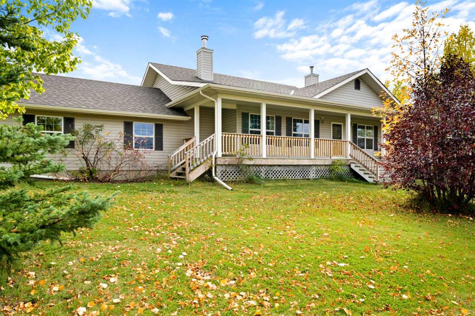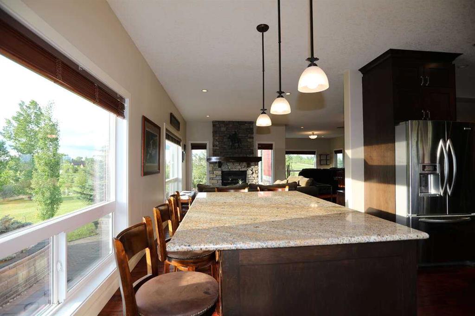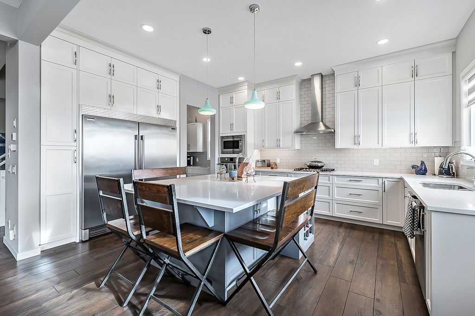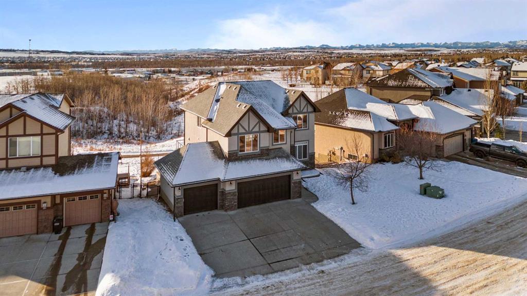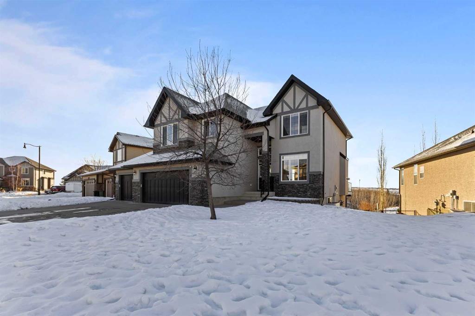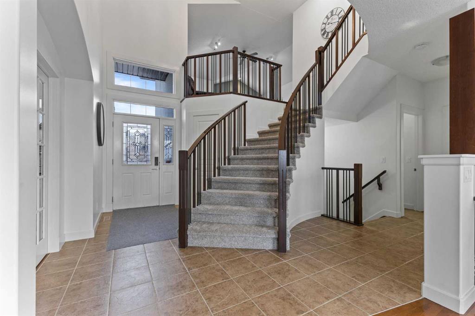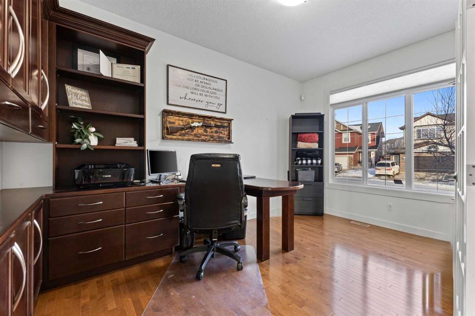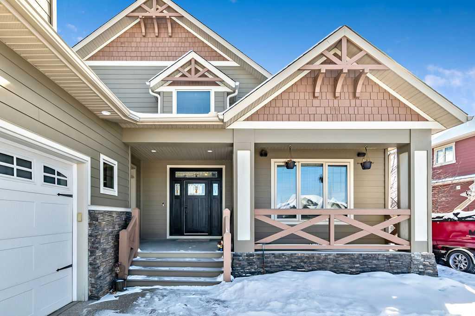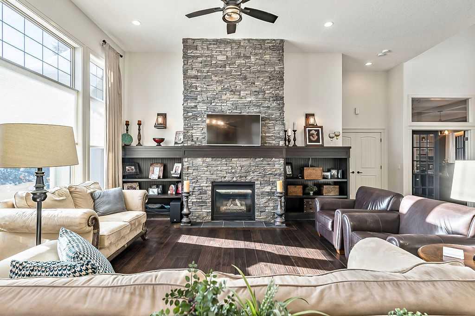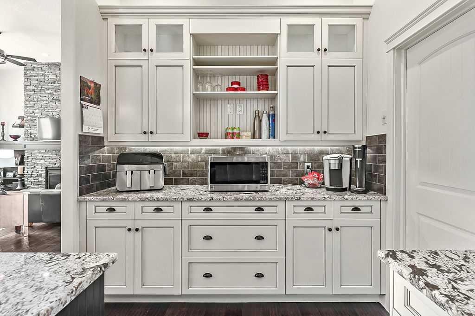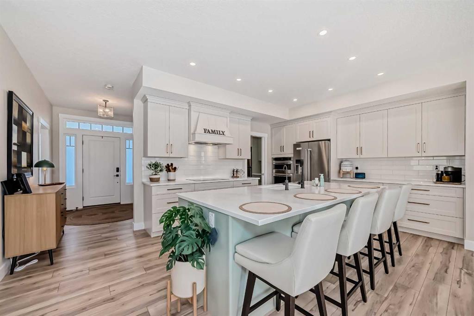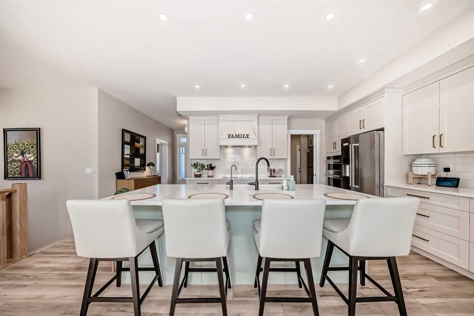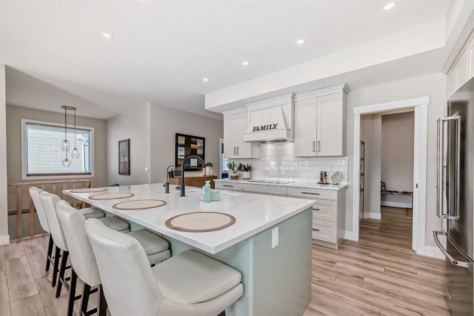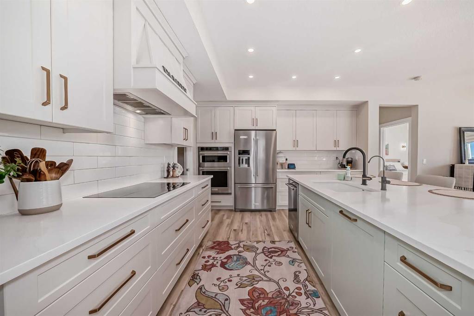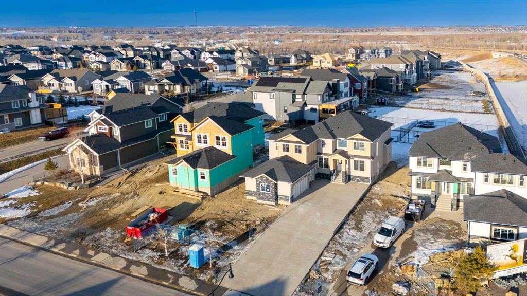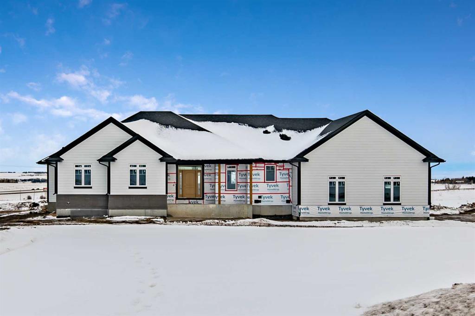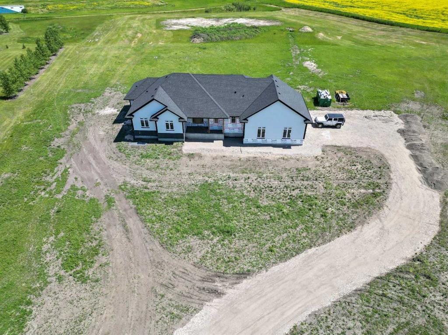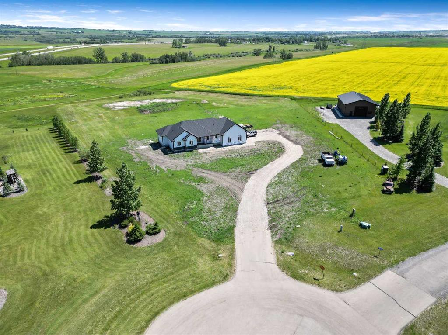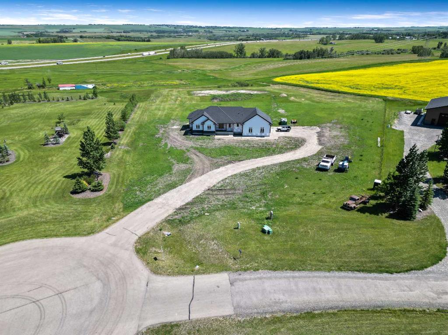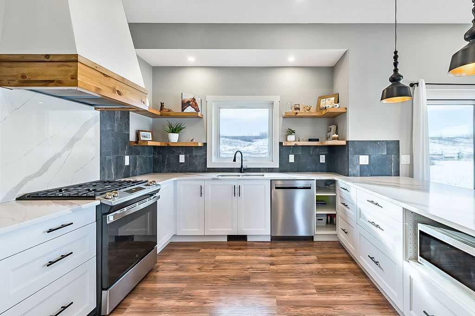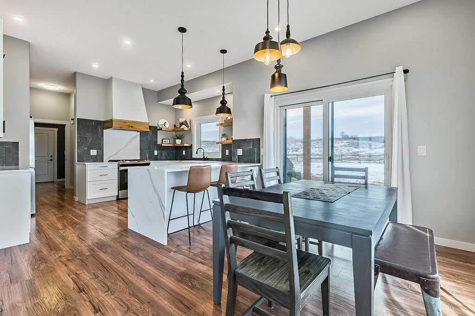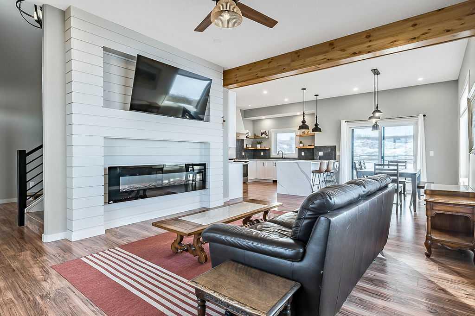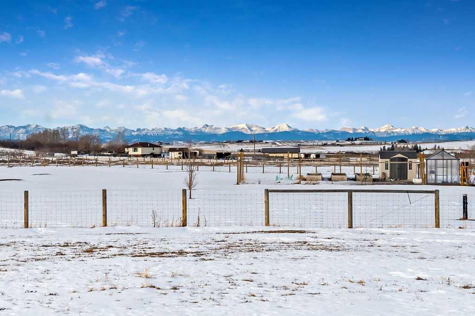$ 1,350,000
5
BEDROOMS
3 + 0
BATHROOMS
1,456
SQUARE FEET
1971
YEAR BUILT
Stunning Fully Renovated Bi-Level on 9.41 Acres with Full West Mountain Views Nestled just outside Okotoks off Hwy 2A, this fully renovated bi-level home offers the perfect blend of modern comfort and serene country living. With 2,757 sq ft of living space, 5 bedrooms, and 3 bathrooms, this property is tailor-made for families seeking space, privacy, and breathtaking mountain views. Step inside to discover high-end vinyl flooring throughout, complemented by all-new windows (upstairs and downstairs) that flood the home with natural light. The home features two furnaces for optimal comfort and a new hot water heater installed last summer. The sunshine basement offers a bright, open feel, thanks to large windows that make you forget you're underground. Illegal suite complete with a separate entrance and its own dedicated furnace. Outside, the wraparound deck, spanning the south and west sides of the home, is a true dream. It’s the perfect spot to soak in panoramic Rocky Mountain views and enjoy peaceful sunsets. The 9.41-acre lot includes two double detached garages, with one serving as a workshop ideal for hobbyists or car enthusiasts. This garage features a mechanic pit, perfect for all the car lovers or those in their "tinkering era." A prep and show barn adds even more functionality and ideal for horse/animal lovers. This rare gem combines modern upgrades, functional acreage, and proximity to town, making it a truly unique find. Don't miss your chance to own this incredible property!
| COMMUNITY | |
| PROPERTY TYPE | Detached |
| BUILDING TYPE | House |
| STYLE | Acreage with Residence, Bi-Level |
| YEAR BUILT | 1971 |
| SQUARE FOOTAGE | 1,456 |
| BEDROOMS | 5 |
| BATHROOMS | 3.00 |
| BASEMENT | Finished, Full |
| AMENITIES | |
| APPLIANCES | Dishwasher, Freezer, Garage Control(s), Microwave, Range Hood, Refrigerator, Stove(s), Washer/Dryer |
| COOLING | None |
| FIREPLACE | Gas |
| FLOORING | Carpet |
| HEATING | Forced Air |
| LAUNDRY | In Basement |
| LOT FEATURES | Back Yard |
| PARKING | Double Garage Attached |
| RESTRICTIONS | None Known |
| ROOF | Asphalt Shingle |
| TITLE | Fee Simple |
| BROKER | Real Broker |
| ROOMS | DIMENSIONS (m) | LEVEL |
|---|---|---|
| 4pc Bathroom | 29`9" x 15`10" | Basement |
| Bedroom | 32`3" x 34`9" | Basement |
| Kitchen | 42`11" x 38`3" | Basement |
| Storage | 47`7" x 14`3" | Basement |
| Bedroom | 32`7" x 33`4" | Basement |
| Bedroom | 41`3" x 41`3" | Basement |
| Game Room | 36`8" x 52`6" | Basement |
| Furnace/Utility Room | 41`7" x 41`3" | Basement |
| 3pc Ensuite bath | 21`7" x 24`10" | Main |
| Bedroom | 32`0" x 28`5" | Main |
| Foyer | 22`8" x 26`3" | Main |
| Living Room | 44`10" x 54`8" | Main |
| 4pc Bathroom | 30`11" x 20`3" | Main |
| Family Room | 51`5" x 46`9" | Main |
| Kitchen | 44`10" x 79`0" | Main |
| Bedroom - Primary | 43`6" x 41`0" | Main |









































