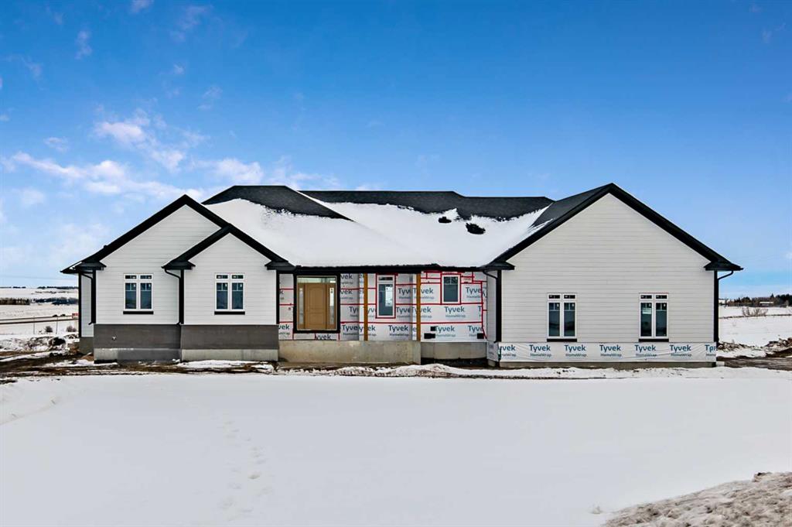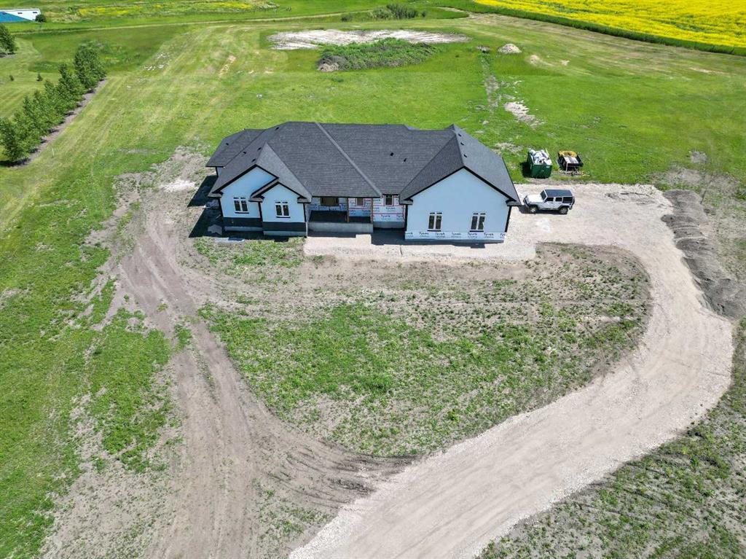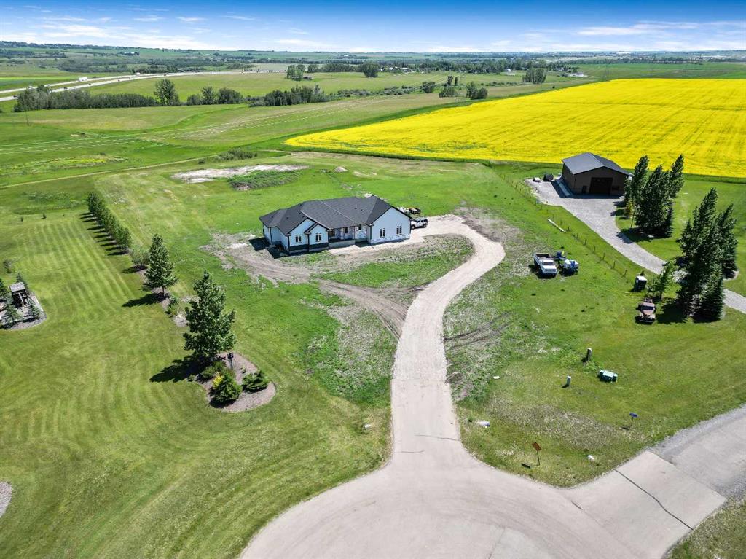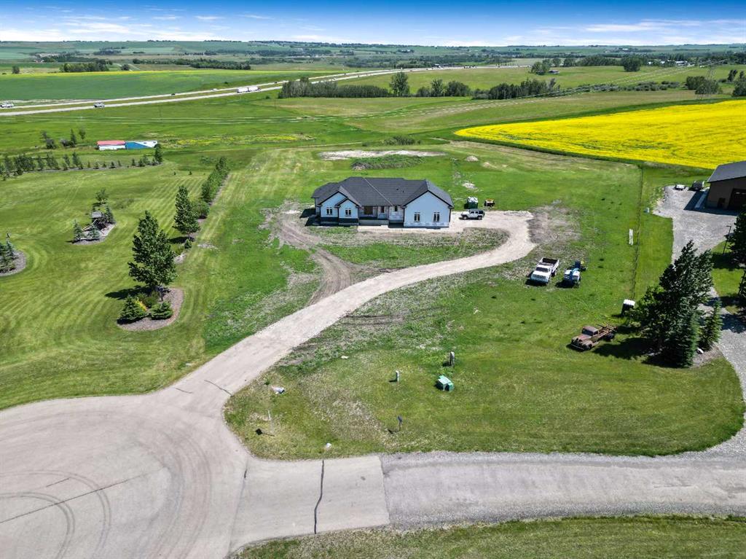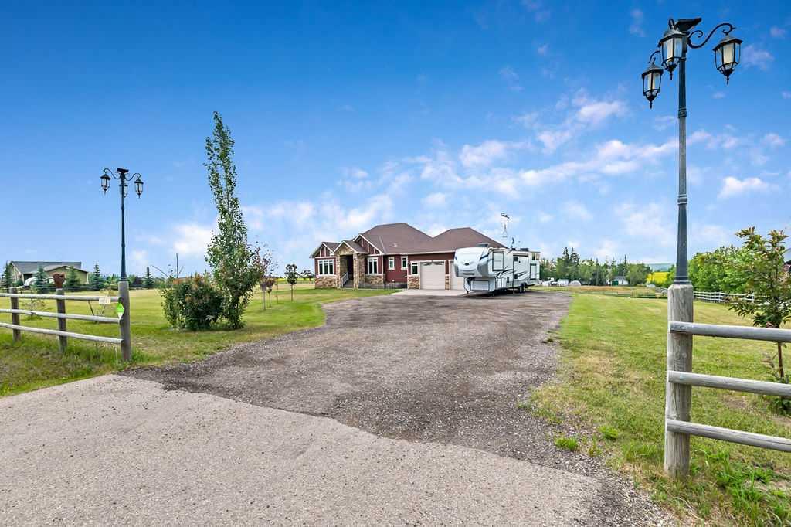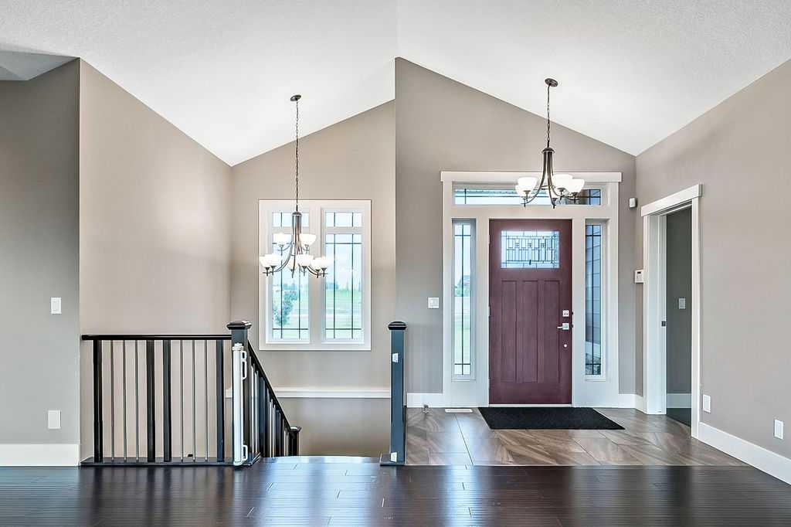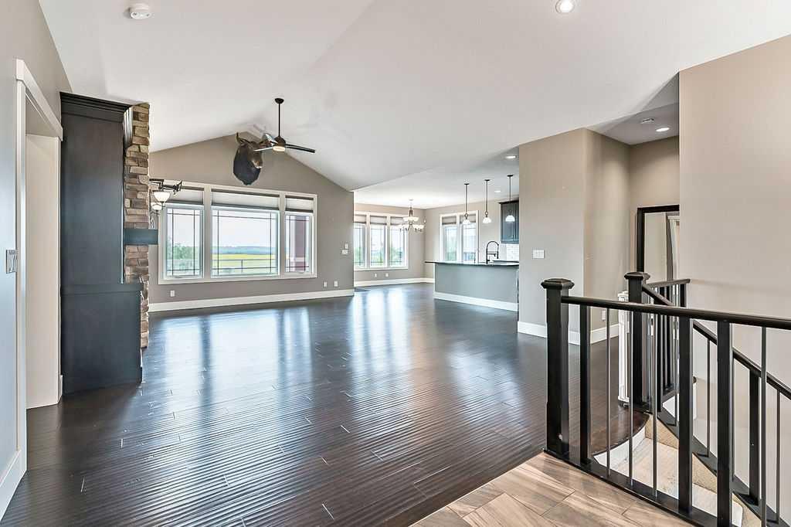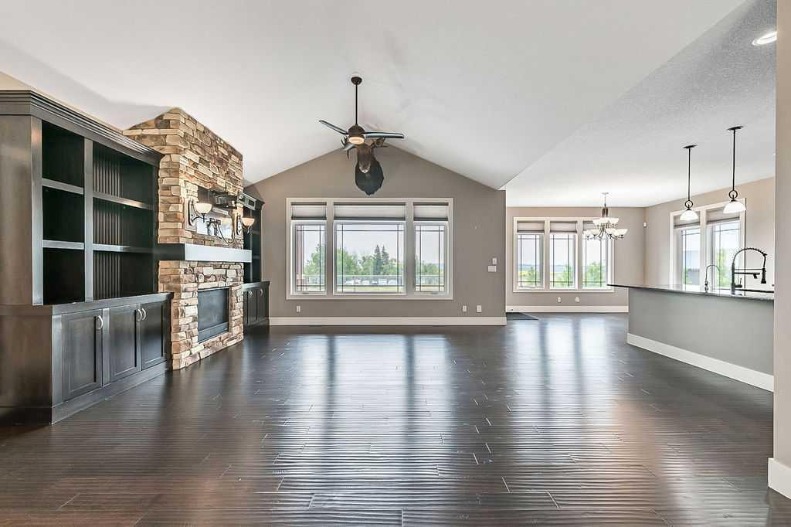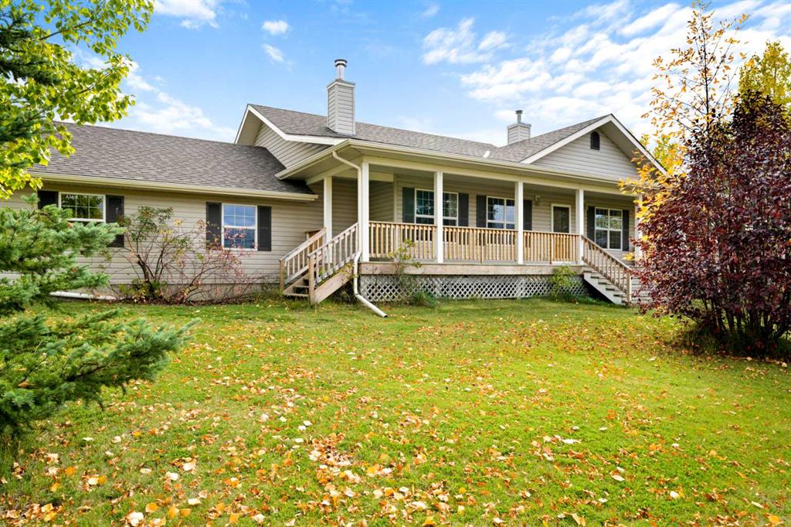

92 Cimarron Estates Drive
Okotoks
Update on 2023-07-04 10:05:04 AM
$ 1,299,900
4
BEDROOMS
3 + 1
BATHROOMS
2531
SQUARE FEET
2024
YEAR BUILT
The "Alberni" is one of Fifth Avenue Homes most popular plans! A traditional two-storey offering 2,531 sq.ft. of luxury living space. The great room features a gas fireplace and 20' ceiling, adjoining dining area with a sliding door to the 11'x17' deck (with BBQ gas line). Dream kitchen with an oversized island & 4 stool breakfast bar, Quartz countertops and a walk-through butler’s pantry. Completing the main floor is the front den, a 2 piece bathroom and mudroom with direct access into the garage. The upper level has the perfect room count: an oversized primary suite with a spa-style 5 piece ensuite and walk-in closet, 2 additional bedrooms, 5 piece bathroom and laundry room! The lower level is fully finished with huge rec room with wet bar, 4th bedroom, 3 pc bath, storage & utility. Awesome oversized triple attached garage with additional storage or room for a workshop. This home has many upgrades including engineered hardwood, custom tile, closet organizers & wood shelves, Hardie board siding and 30-year shingles. Full Builder and New Home Warranties. Less than 30 minutes to the South Campus Hospital and Calgary’s amenities too!
| COMMUNITY | Cimarron Estates |
| TYPE | Residential |
| STYLE | TSTOR |
| YEAR BUILT | 2024 |
| SQUARE FOOTAGE | 2531.0 |
| BEDROOMS | 4 |
| BATHROOMS | 4 |
| BASEMENT | Finished, Full Basement, WALK |
| FEATURES |
| GARAGE | Yes |
| PARKING | TAttached |
| ROOF | Asphalt Shingle |
| LOT SQFT | 1111 |
| ROOMS | DIMENSIONS (m) | LEVEL |
|---|---|---|
| Master Bedroom | 4.32 x 4.47 | Upper |
| Second Bedroom | 3.63 x 3.38 | Upper |
| Third Bedroom | 3.99 x 3.66 | Upper |
| Dining Room | 5.16 x 3.12 | Main |
| Family Room | ||
| Kitchen | 3.84 x 5.16 | Main |
| Living Room |
INTERIOR
None, Forced Air, Natural Gas, Gas, Great Room
EXTERIOR
Backs on to Park/Green Space, Rectangular Lot, Sloped
Broker
The Home Hunters Real Estate Group Ltd.
Agent
























































