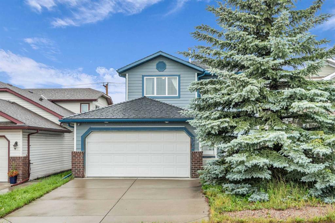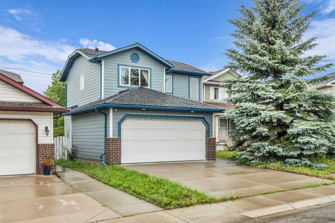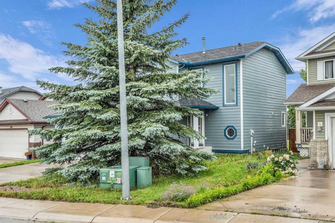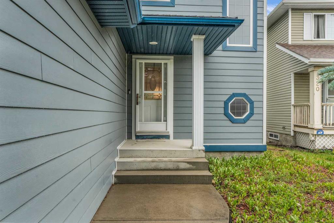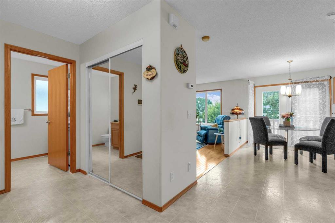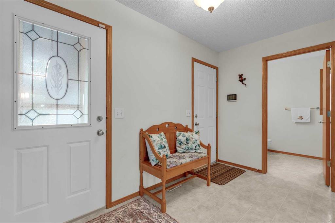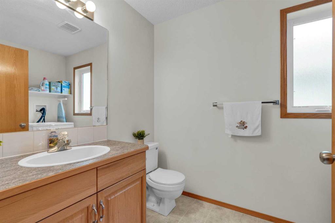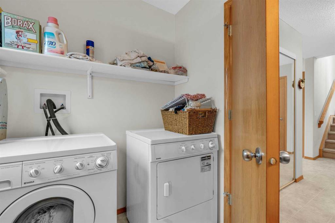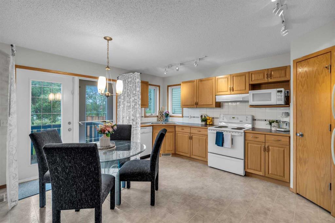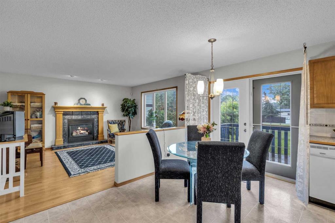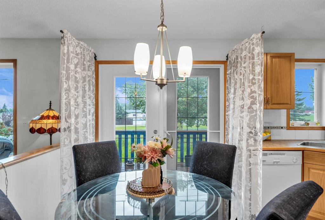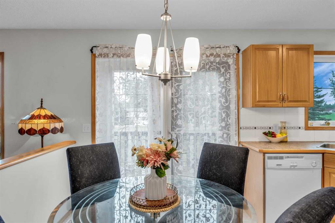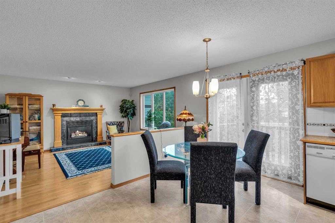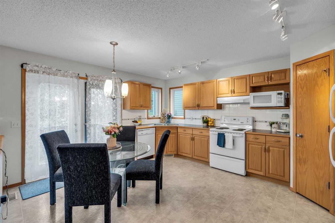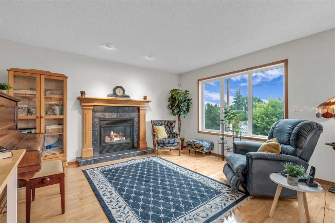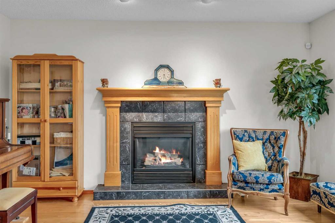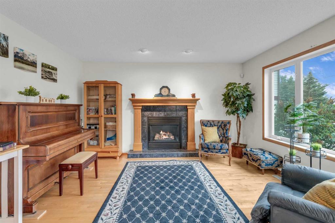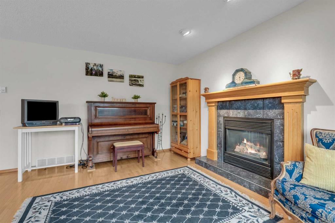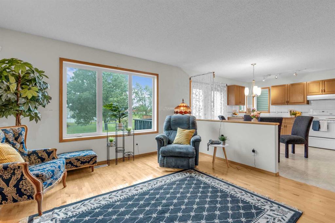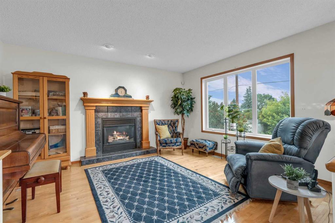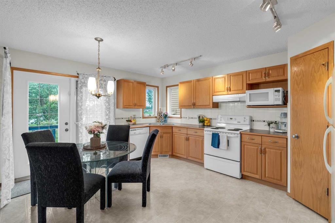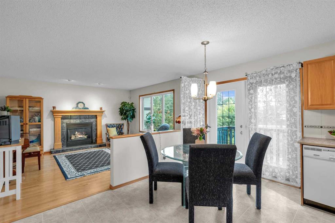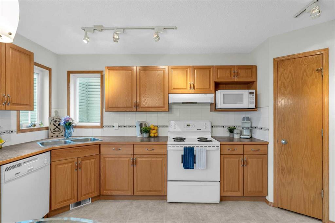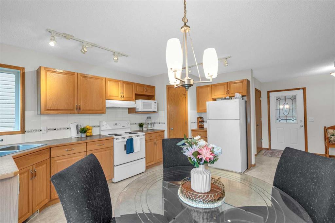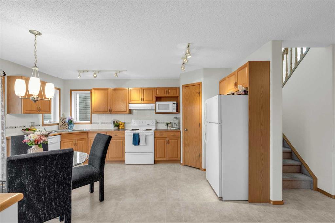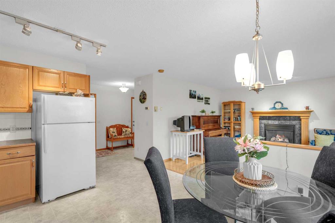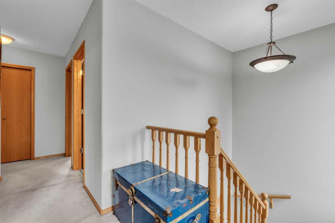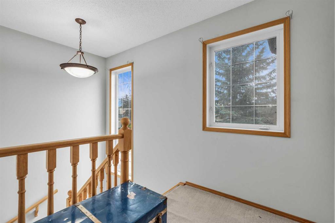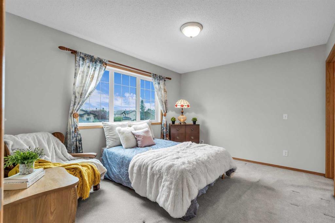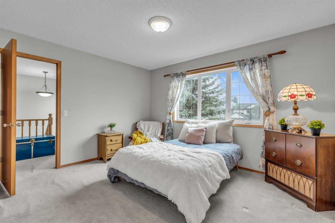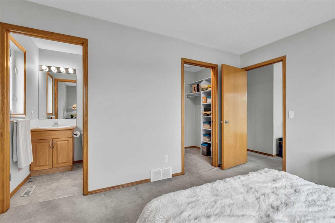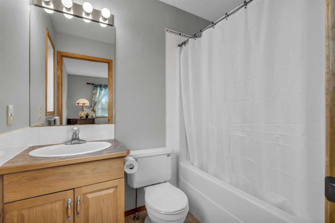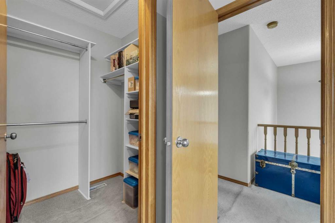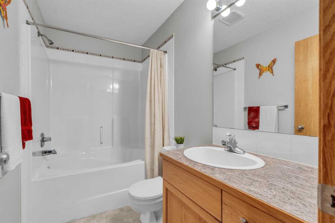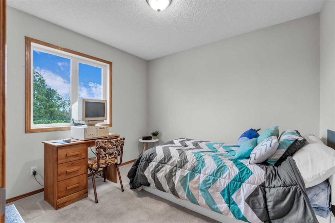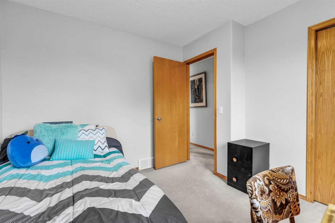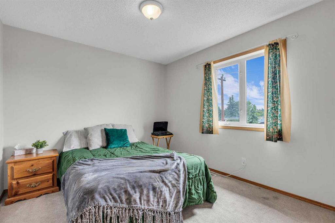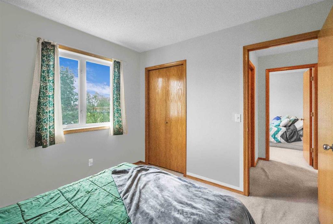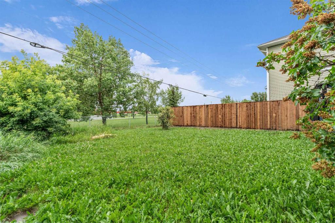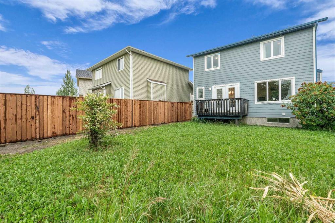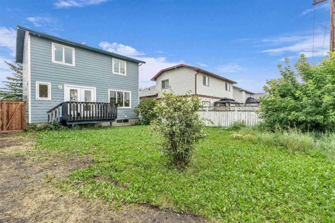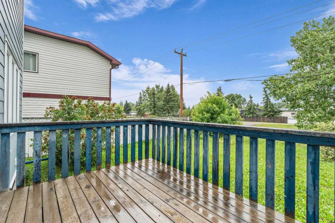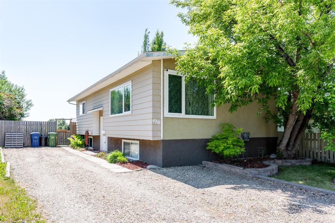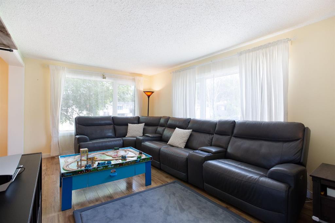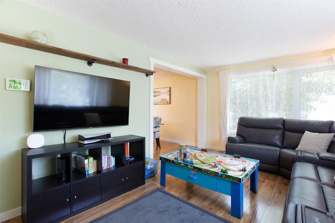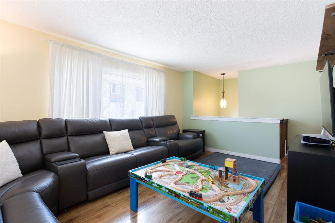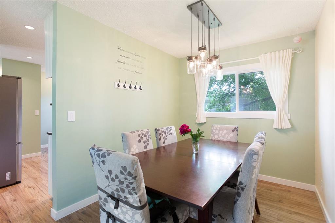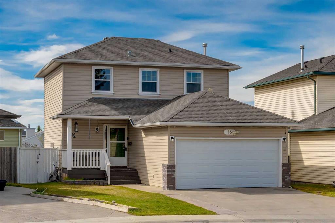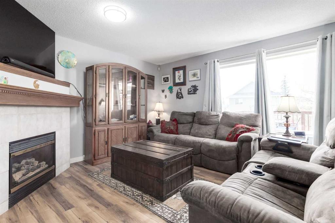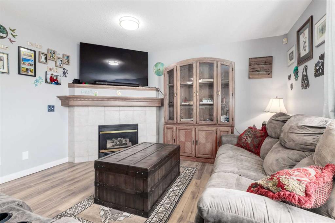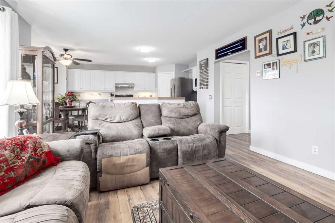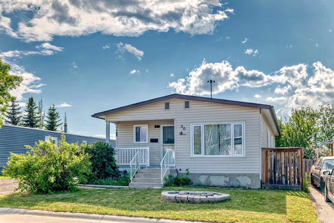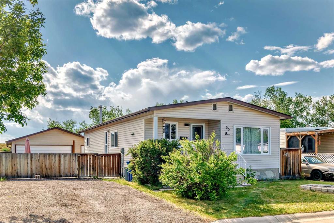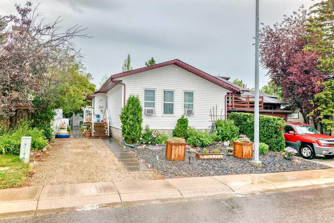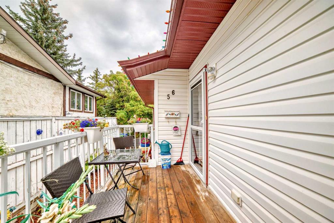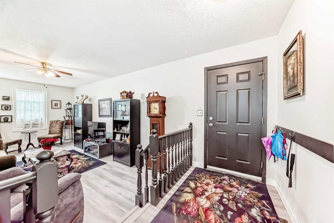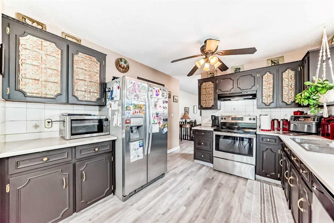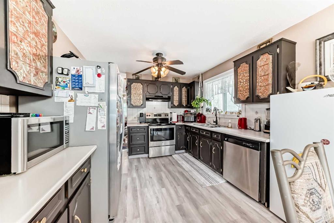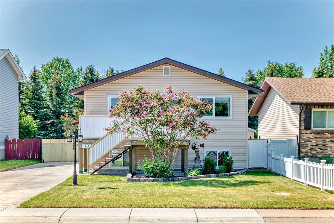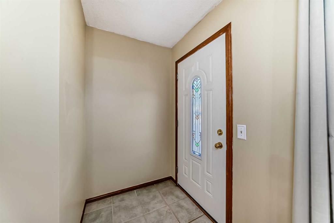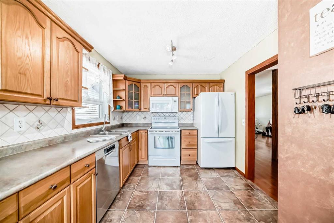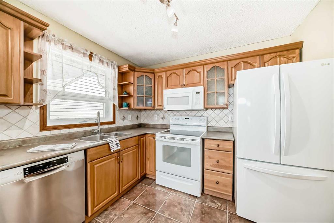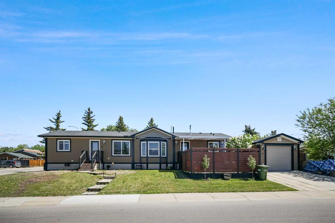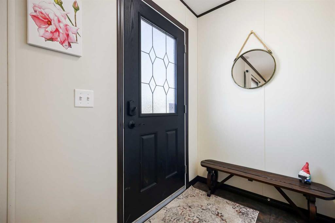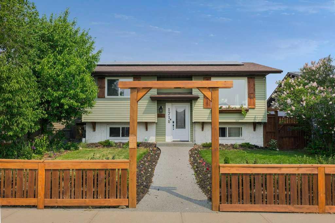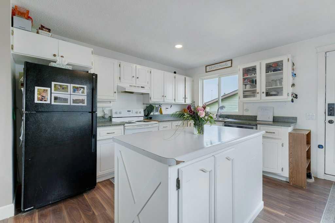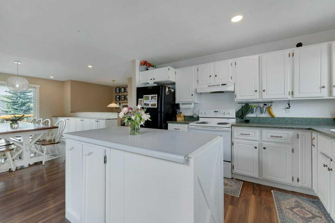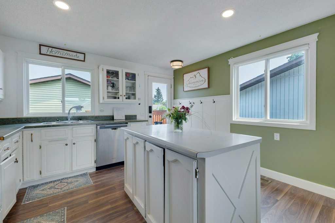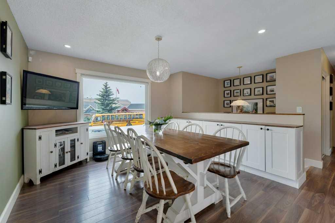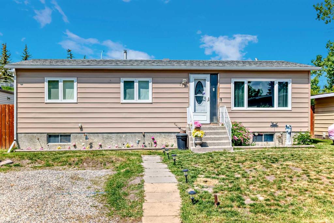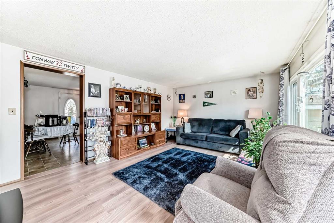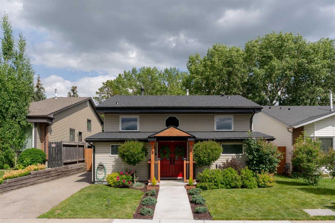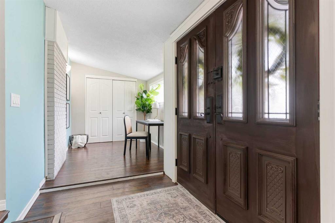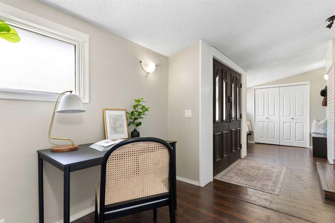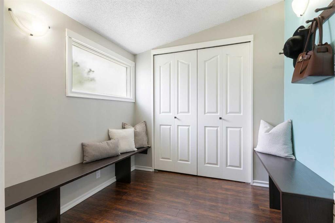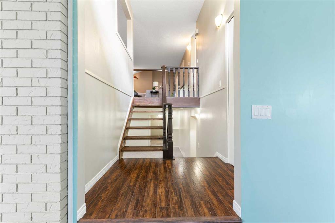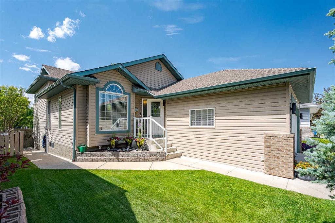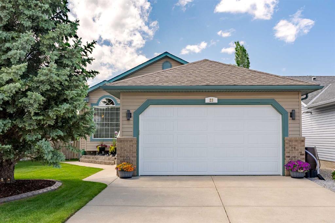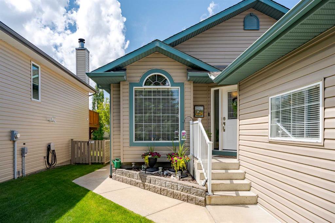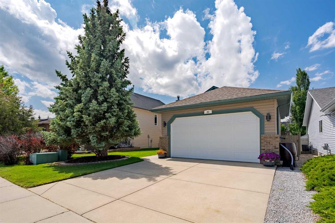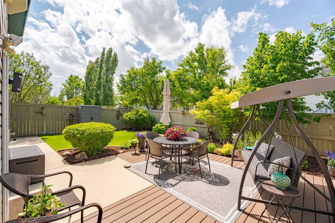322 Springs Place SE
Airdrie T4A2C7
MLS® Number: A2239821
$ 524,950
3
BEDROOMS
2 + 1
BATHROOMS
1,356
SQUARE FEET
1999
YEAR BUILT
Welcome to "The Springs", this home is for sale for the first time and is looking for its new owner to call it home sweet home. This home is a 1999 McKee build and has been preserved in time. The layout is thoughtful and functional and upgrades have been put into the most important aspects of the home like the RUBBER roof and HARDIE BOARD siding, when Airdrie has its next hail storm, you will be worry free! It is tucked away on a quiet cul-de-sac with green space and a walking trail behind, giving privacy and convience! It has a DOUBLE ATTACHED garage too! Walk inside the front door and you are greeted by a over sized foyer - and a laundry room just off the garage enterance! The main living area is OPEN CONCEPT, with an EAT IN kitchen. The OAK cabinets, white appliances and corner pantry are a few highlights in this kichen. You also have an abundance of natural sun light from the windows and patio doors that overlook the WEST facing backyard. The living room is very spacious with a gas fireplace, and stunning HARDWOOD floors! Upstairs you will find the Primary bedroom with walk in closet and a 4 piece ensuite. Another 4 piece bathroom with a massive SOAKER tub, and 2 more well sized bedrooms. The basement is a blank space, with rough in plumbing for a future bathroom. Bring this untouched space to life, and create a space that is truly yours! If you have kids or dogs, they will love running and playing in the fully fenced (north side was just replaced) massive backyard! This home is calling you to come view it TODAY!
| COMMUNITY | Big Springs |
| PROPERTY TYPE | Detached |
| BUILDING TYPE | House |
| STYLE | 2 Storey |
| YEAR BUILT | 1999 |
| SQUARE FOOTAGE | 1,356 |
| BEDROOMS | 3 |
| BATHROOMS | 3.00 |
| BASEMENT | Full, Unfinished |
| AMENITIES | |
| APPLIANCES | Dishwasher, Electric Stove, Garage Control(s), Microwave, Range Hood, Refrigerator, Washer/Dryer |
| COOLING | None |
| FIREPLACE | Gas, Living Room |
| FLOORING | Carpet, Hardwood, Linoleum |
| HEATING | Fireplace(s), Forced Air |
| LAUNDRY | In Bathroom, Laundry Room, Main Level |
| LOT FEATURES | Back Yard, Backs on to Park/Green Space, Cul-De-Sac, Few Trees, No Neighbours Behind, Street Lighting |
| PARKING | Double Garage Attached, Driveway |
| RESTRICTIONS | None Known |
| ROOF | Rubber |
| TITLE | Fee Simple |
| BROKER | RE/MAX Rocky View Real Estate |
| ROOMS | DIMENSIONS (m) | LEVEL |
|---|---|---|
| 2pc Bathroom | 5`11" x 8`6" | Main |
| Dining Room | 7`2" x 8`0" | Main |
| Foyer | 13`0" x 6`11" | Main |
| Kitchen With Eating Area | 13`2" x 16`1" | Main |
| Living Room | 12`10" x 14`0" | Main |
| 4pc Bathroom | 8`11" x 4`11" | Upper |
| 4pc Ensuite bath | 7`5" x 5`0" | Upper |
| Bedroom | 10`2" x 10`3" | Upper |
| Bedroom | 10`6" x 9`10" | Upper |
| Bedroom - Primary | 13`1" x 10`9" | Upper |

