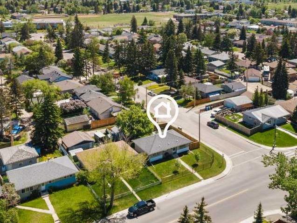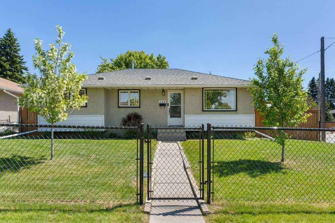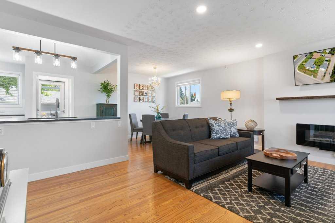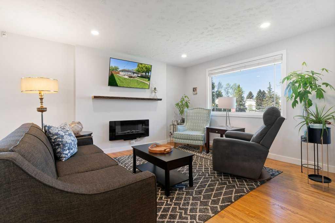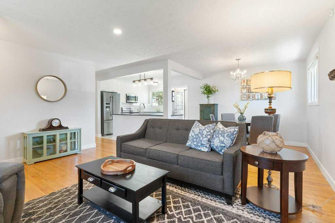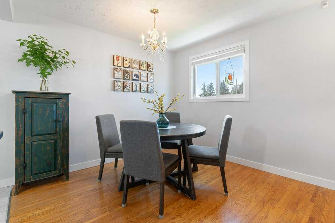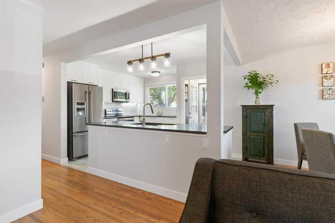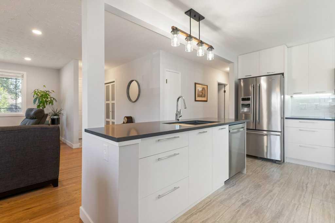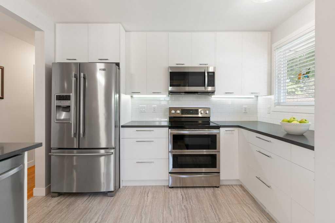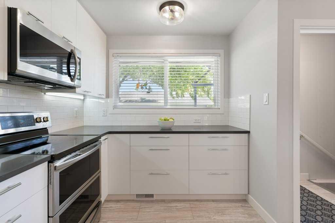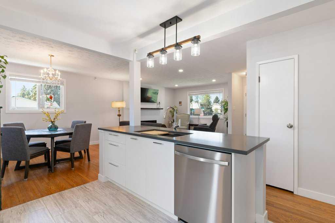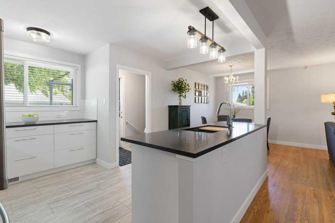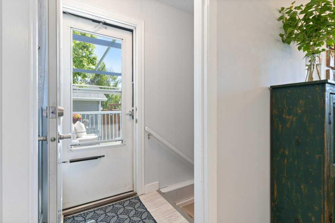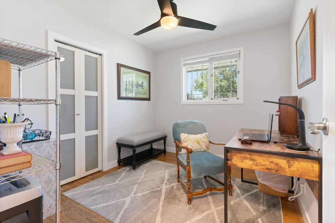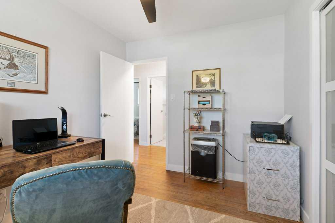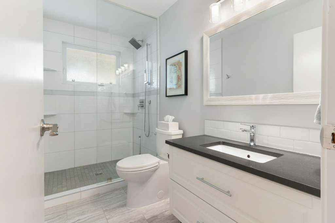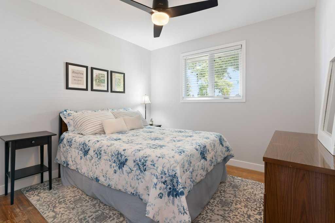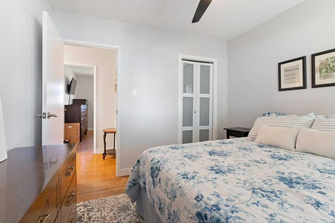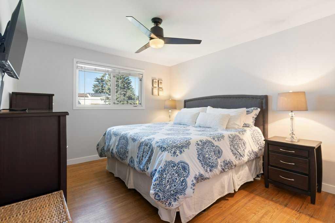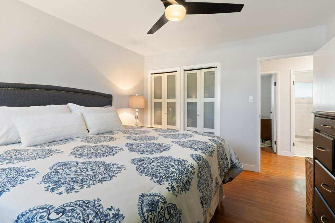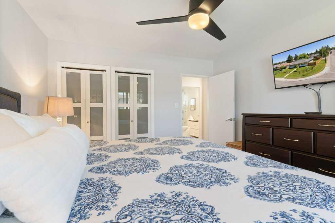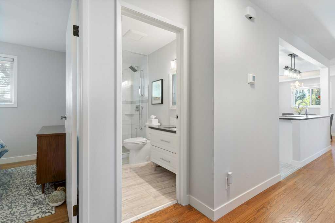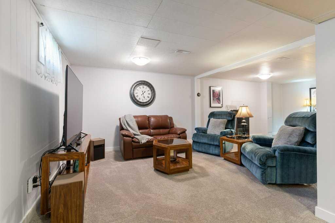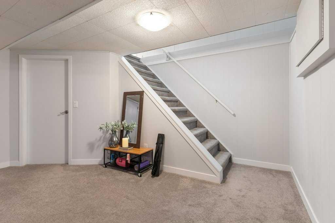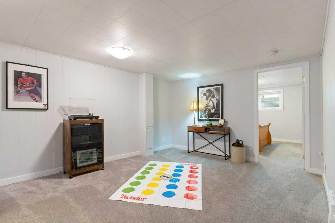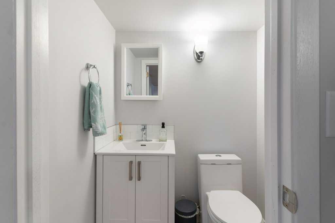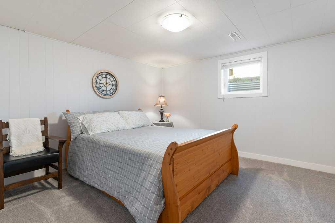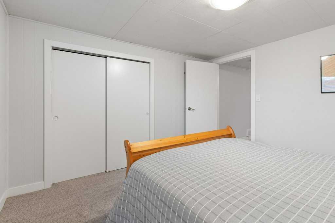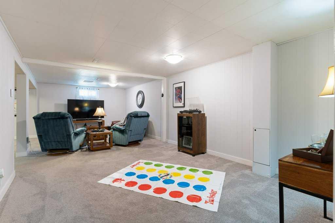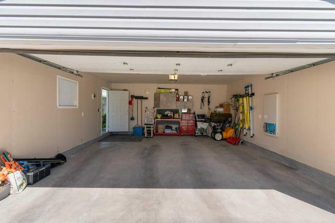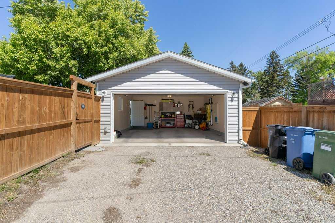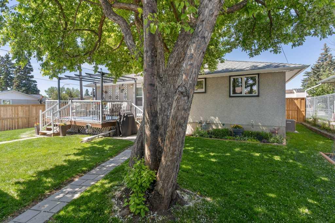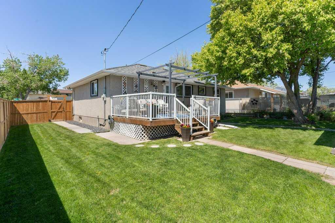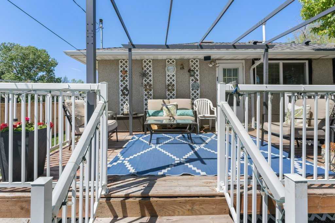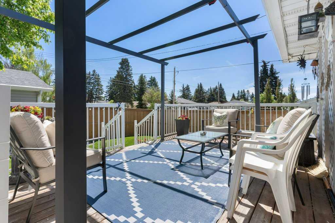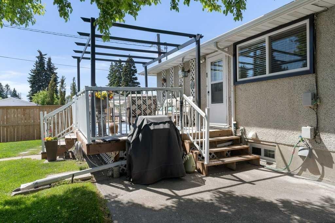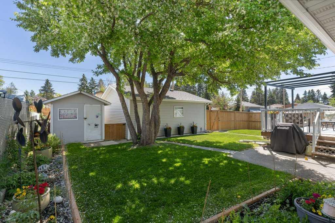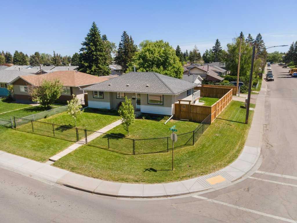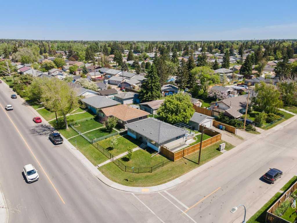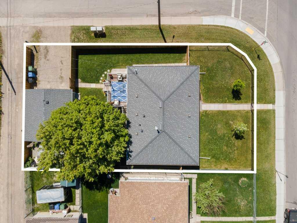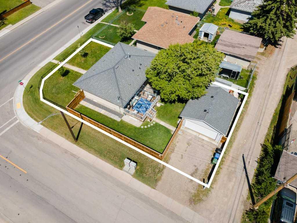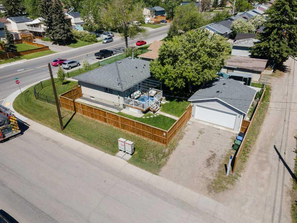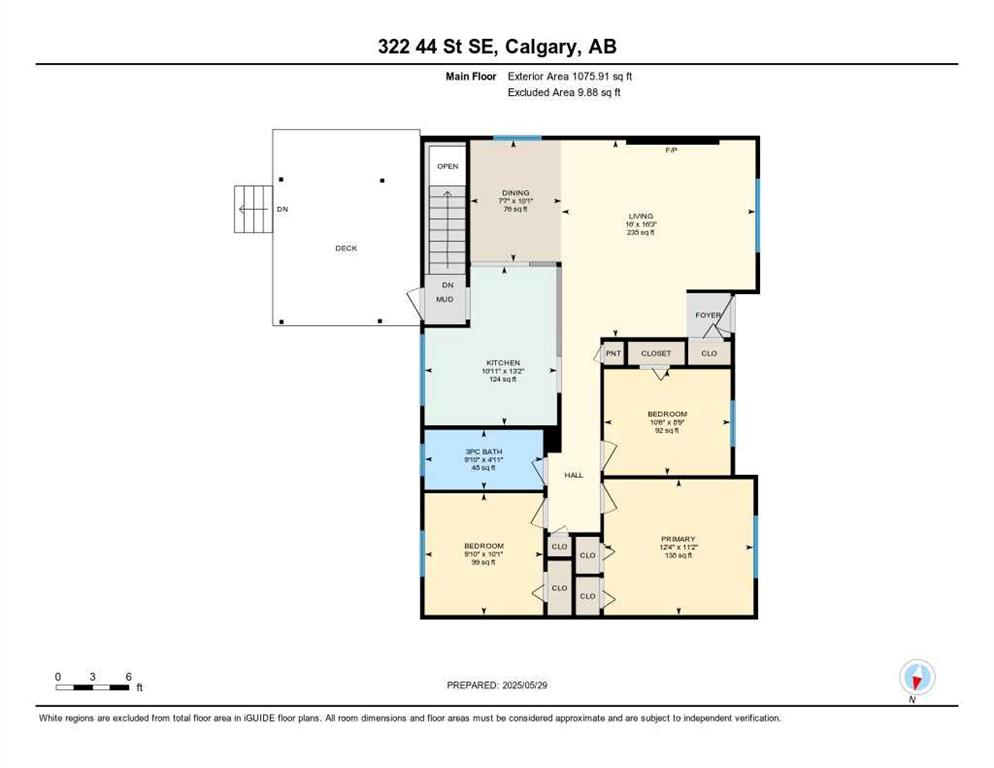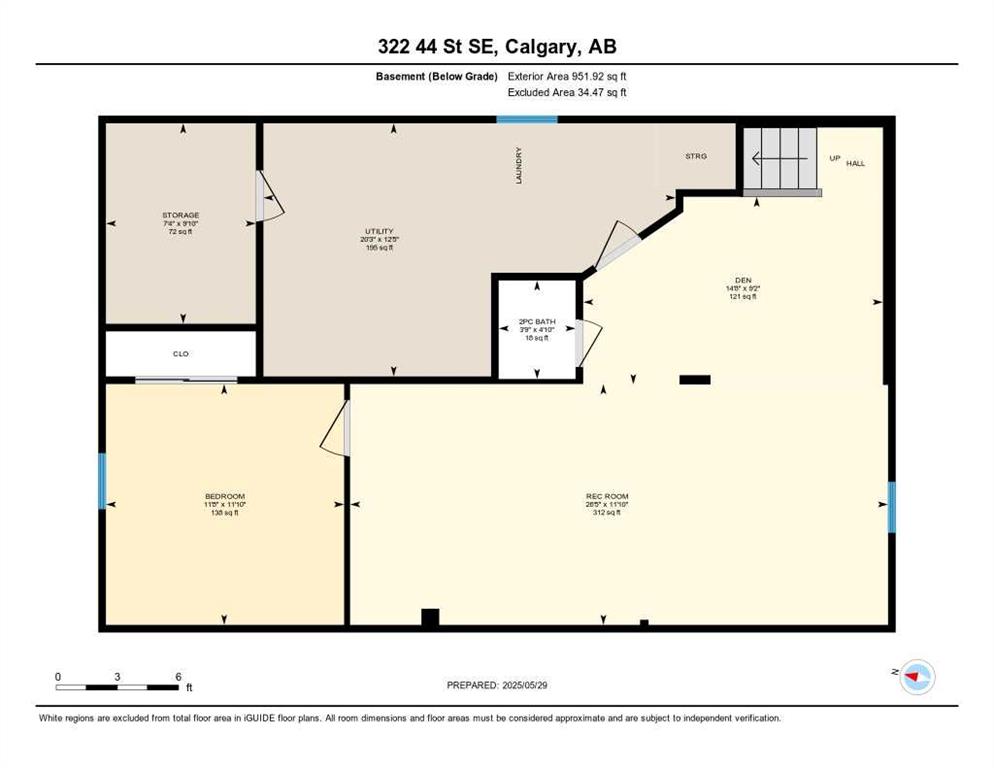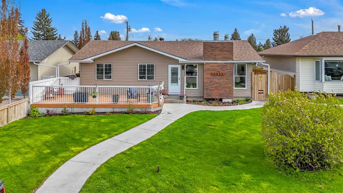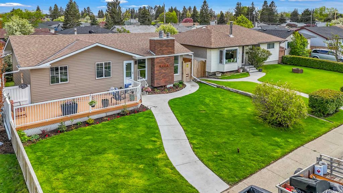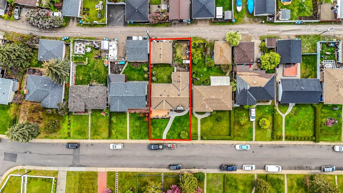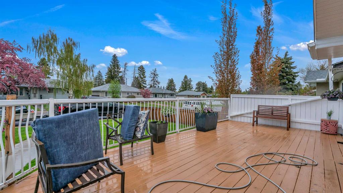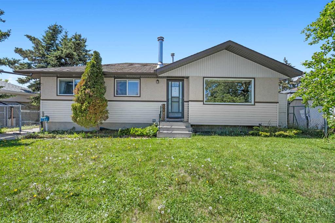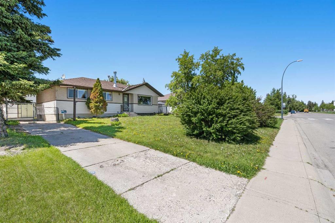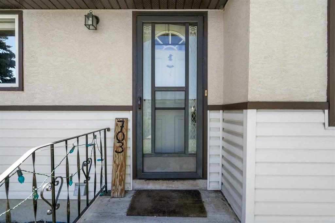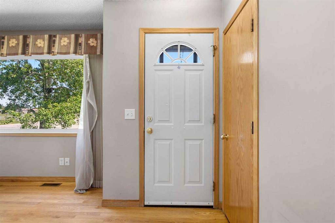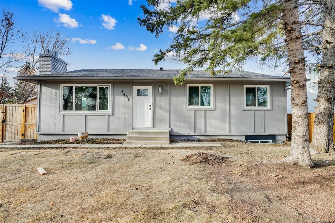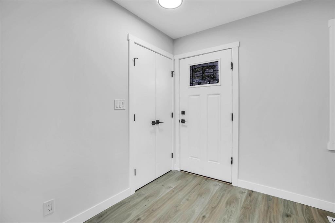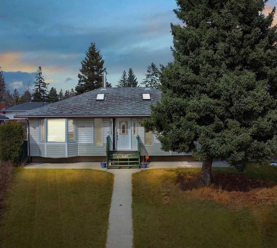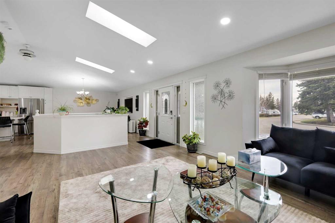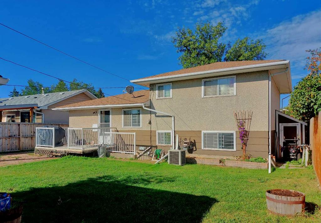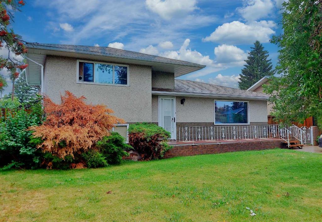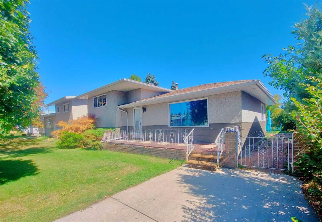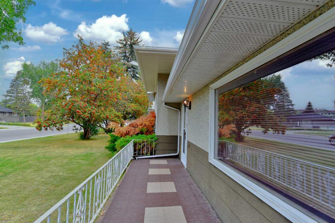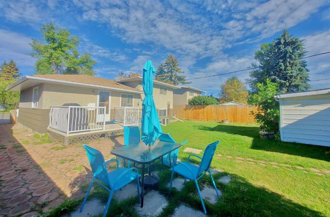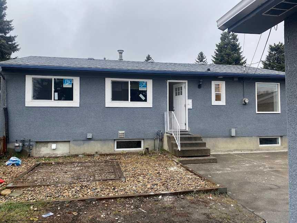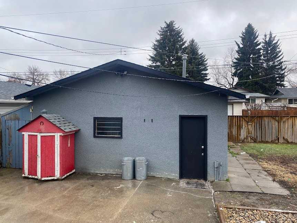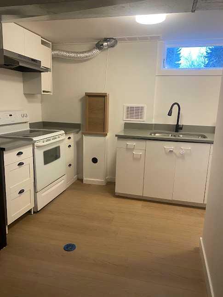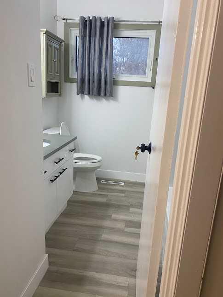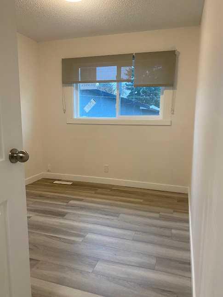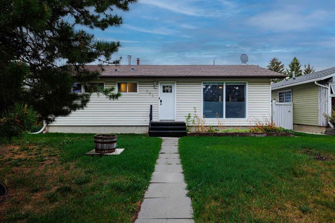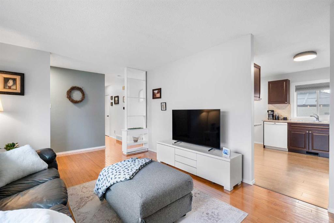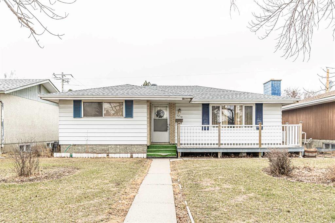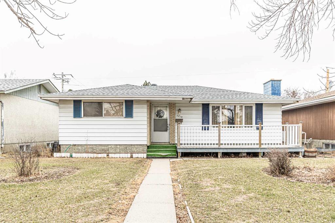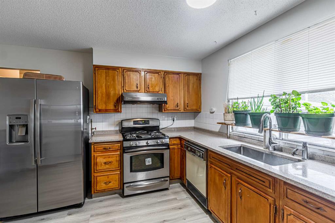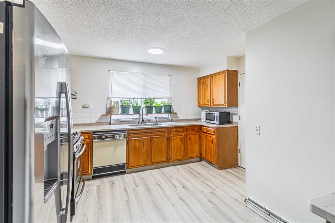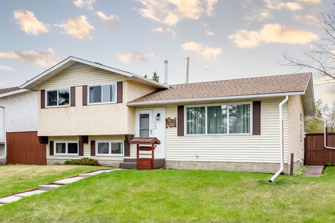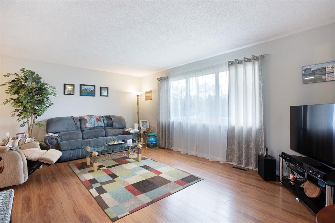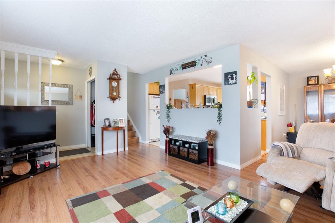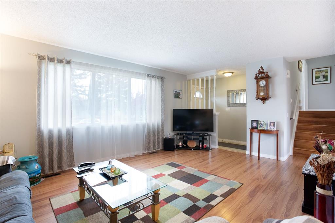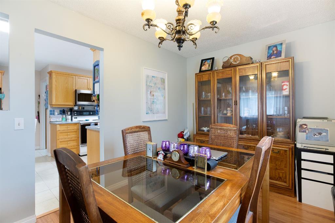322 44 Street SE
Calgary T2A 1M6
MLS® Number: A2222883
$ 599,900
4
BEDROOMS
1 + 1
BATHROOMS
1,076
SQUARE FEET
1960
YEAR BUILT
Welcome to your new home! This completely updated four-bedroom bungalow is ready for you to move in and enjoy the summer. Located in a central area, you'll find everything you need conveniently close by. The home features a welcoming open-concept design that seamlessly connects the living room, dining area, and kitchen. Modern updates enhance the space, beautifully complemented by original hardwood flooring. With newer windows and easy-up window coverings throughout, natural light fills every room. The main floor offers three bedrooms and a completely updated bathroom. The heart of the home, the kitchen, boasts white cabinetry with soft-closing drawers, quartz countertops, and a fantastic center island with a sink and ample prep space. Large windows in the kitchen overlook your spacious backyard. The basement is also ready to be enjoyed and includes a large bedroom with a fully egress window, as well as a half bathroom. Outside, you'll find a large deck and a lavish backyard, perfect for family barbecues and entertaining. The property also includes a double detached garage, numerous flower beds, and plenty of storage options, creating a true sense of home. This gem is just a short walk away from schools, groceries, and much more, with close proximity to major routes. This is an incredible opportunity to make it your own.
| COMMUNITY | Forest Heights |
| PROPERTY TYPE | Detached |
| BUILDING TYPE | House |
| STYLE | Bungalow |
| YEAR BUILT | 1960 |
| SQUARE FOOTAGE | 1,076 |
| BEDROOMS | 4 |
| BATHROOMS | 2.00 |
| BASEMENT | Finished, Full |
| AMENITIES | |
| APPLIANCES | Central Air Conditioner, Dishwasher, Dryer, Electric Stove, Garage Control(s), Microwave Hood Fan, Refrigerator, Washer, Window Coverings |
| COOLING | Central Air |
| FIREPLACE | Electric |
| FLOORING | Hardwood, Vinyl |
| HEATING | Forced Air |
| LAUNDRY | In Basement |
| LOT FEATURES | Corner Lot |
| PARKING | Double Garage Detached |
| RESTRICTIONS | None Known |
| ROOF | Asphalt Shingle |
| TITLE | Fee Simple |
| BROKER | Royal LePage Mission Real Estate |
| ROOMS | DIMENSIONS (m) | LEVEL |
|---|---|---|
| 2pc Bathroom | 4`10" x 3`9" | Basement |
| Bedroom | 11`10" x 11`8" | Basement |
| Den | 9`2" x 14`8" | Basement |
| Game Room | 11`10" x 26`5" | Basement |
| Storage | 9`10" x 7`4" | Basement |
| Furnace/Utility Room | 12`5" x 20`3" | Basement |
| 3pc Bathroom | 9`10" x 4`11" | Main |
| Bedroom | 10`6" x 8`9" | Main |
| Bedroom | 9`10" x 10`1" | Main |
| Dining Room | 7`7" x 10`1" | Main |
| Kitchen | 10`11" x 13`2" | Main |
| Living Room | 16`0" x 16`3" | Main |
| Bedroom - Primary | 12`4" x 11`2" | Main |

