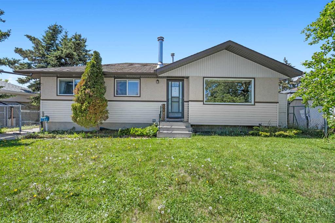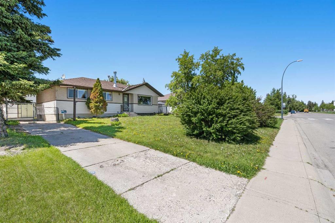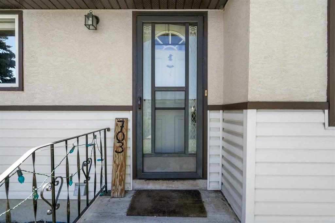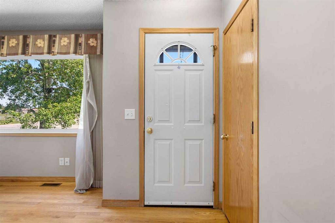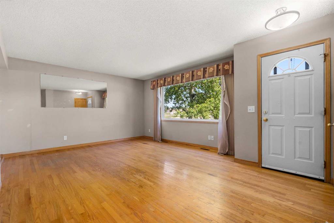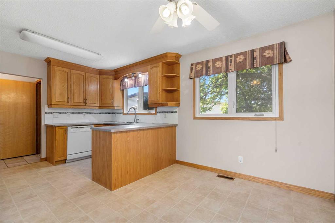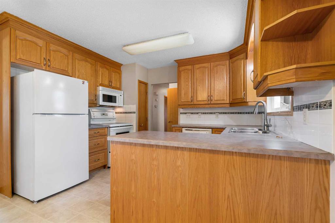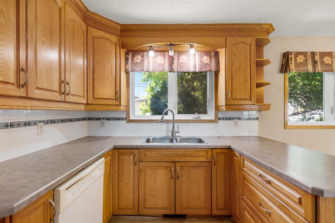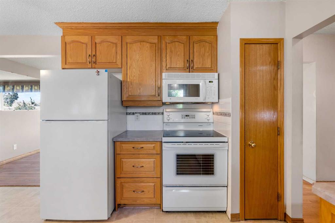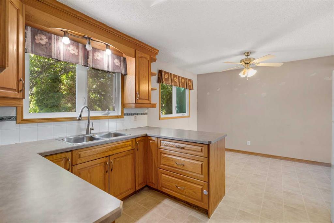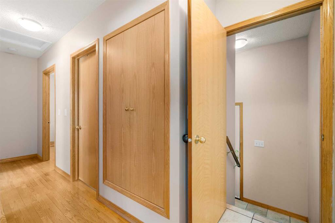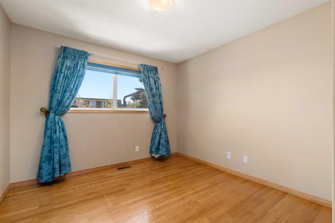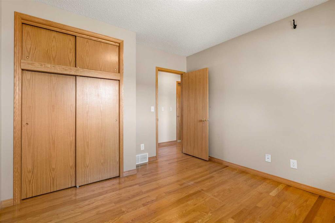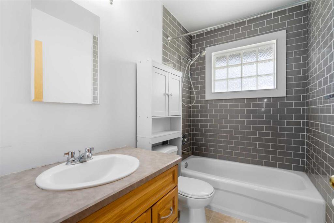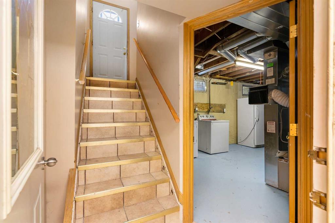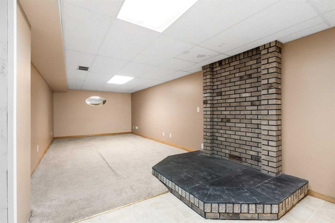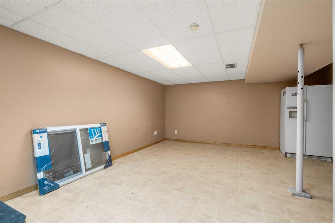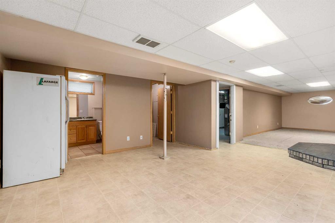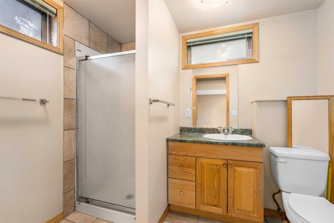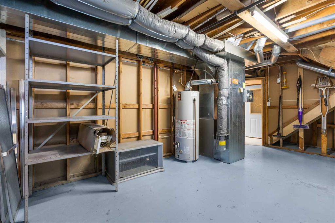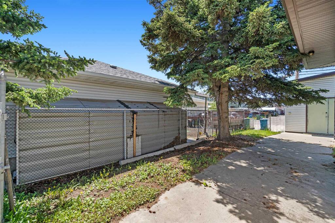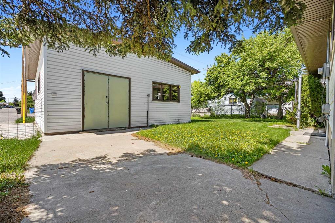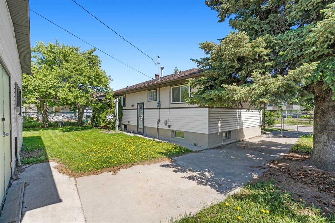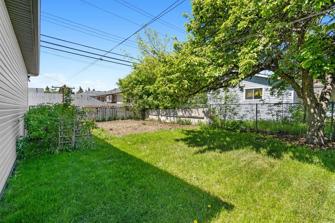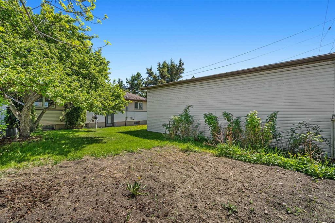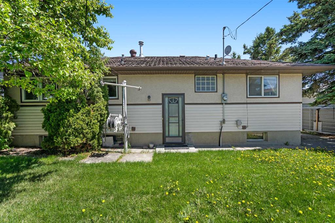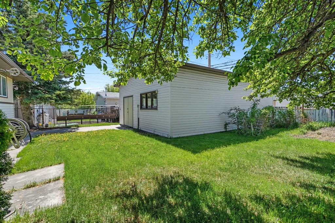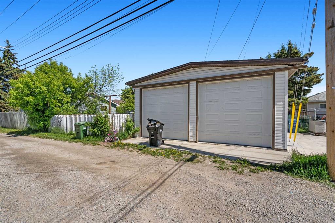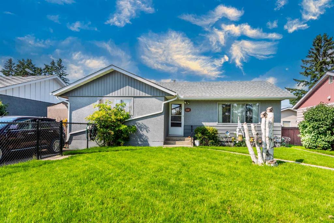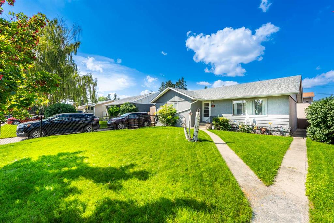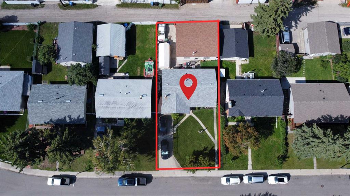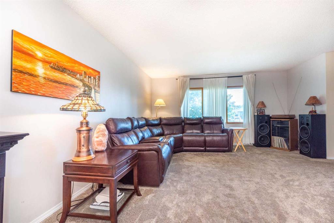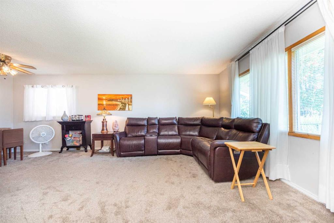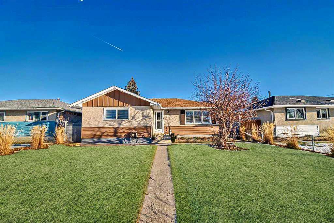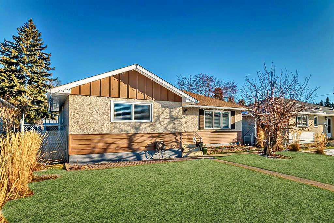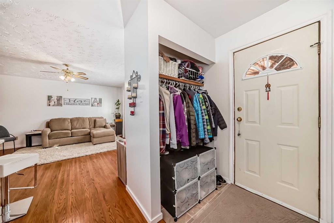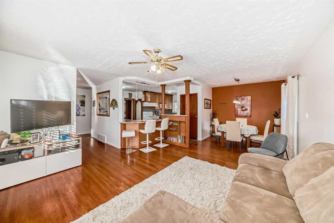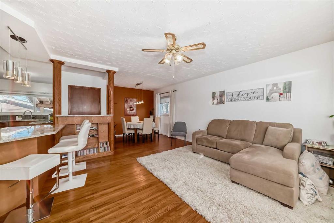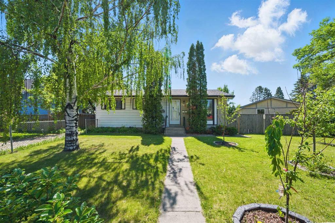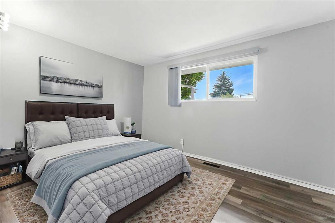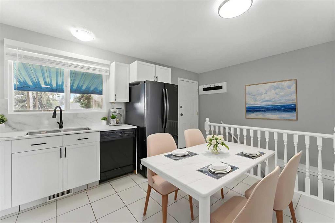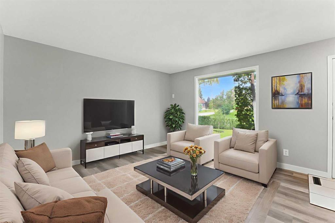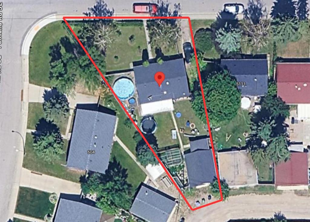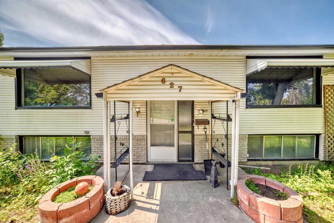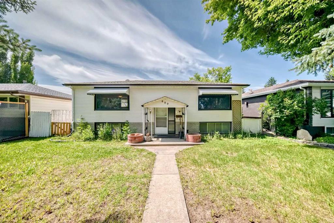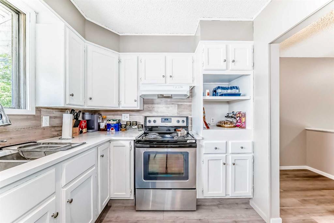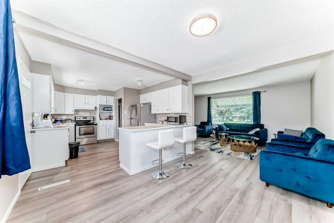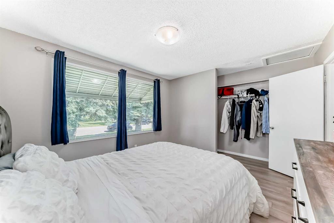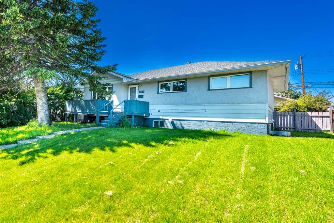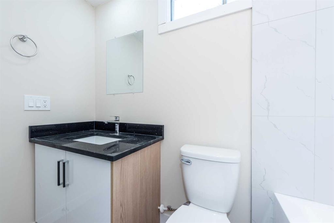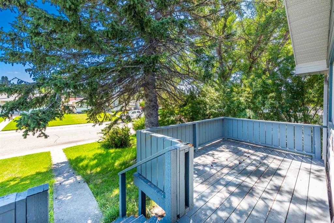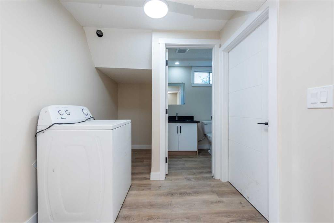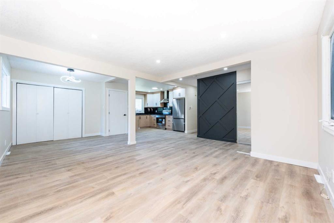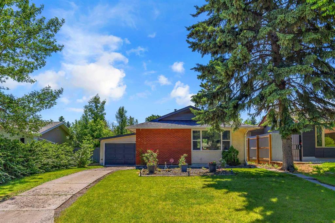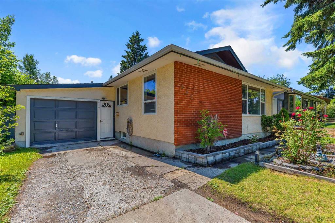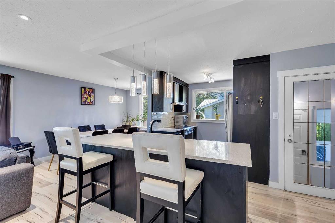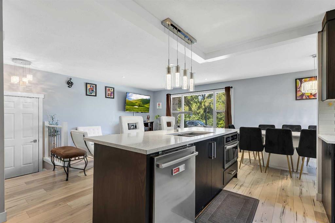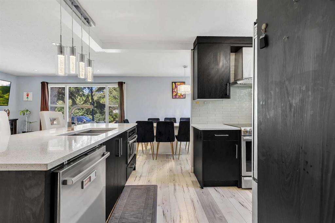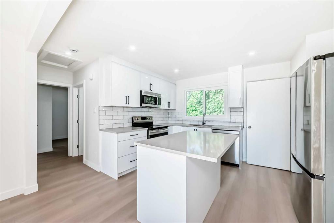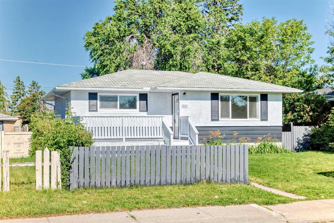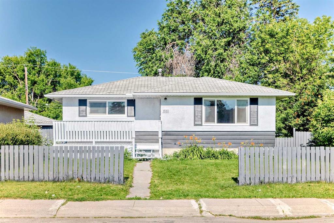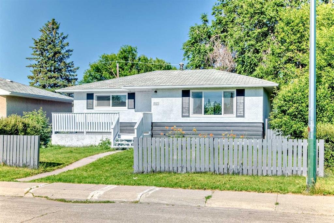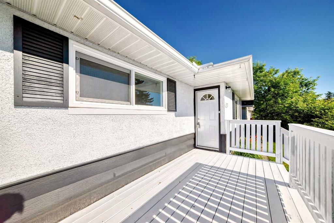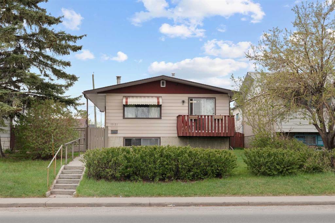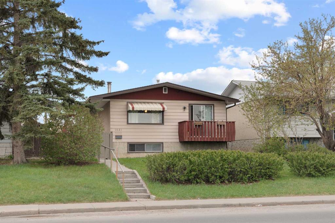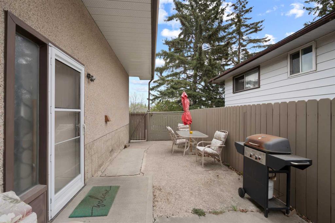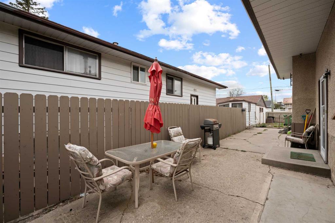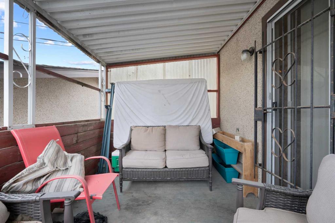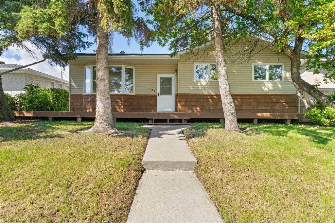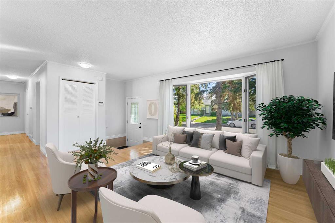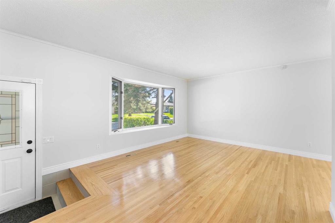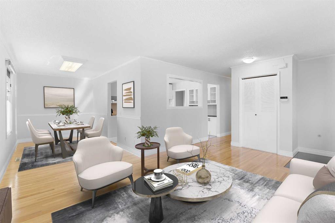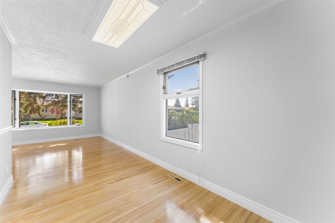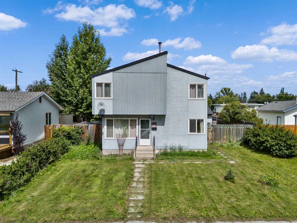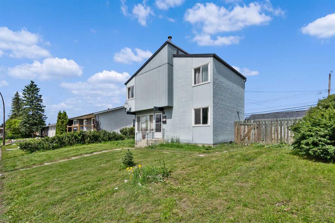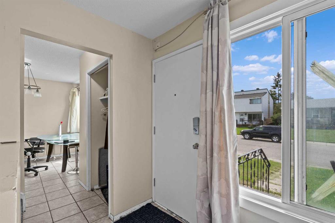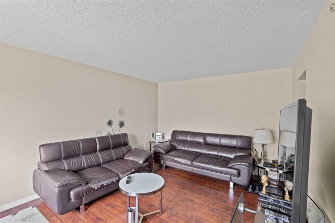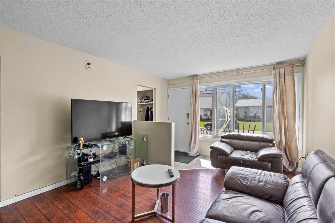703 47 Street SE
Calgary T2A 1P7
MLS® Number: A2225361
$ 524,900
3
BEDROOMS
2 + 0
BATHROOMS
1,020
SQUARE FEET
1963
YEAR BUILT
Hidden Gem in Forest Heights! This 3-bedroom, 2-bathroom detached bungalow offers over 2,000 sq. ft. of total living space and was completely gutted and rebuilt in 2004. The basement has a separate walk-up entrance and could be easily suited. It is fully finished with a 3-piece bathroom, storage room, and large rumpus area. Located directly across from schools and parks, it’s ideal for families. The extra-large lot gives you plenty of front and backyard space. The desirable, west facing backyard is well-maintained and ready for your green thumb with plenty of gardening space. An added plus is the paved back alley access to your huge oversized double dream garage that can fit 4 cars. It measures 34’ x 24’ and includes 12-ft ceilings, 10-ft doors, 240-volt power, and a rough-in for in-floor heating. In addition to the garage you have a drive way along the side of the house for additional off street parking. It doesn't get any better than this!
| COMMUNITY | Forest Heights |
| PROPERTY TYPE | Detached |
| BUILDING TYPE | House |
| STYLE | Bungalow |
| YEAR BUILT | 1963 |
| SQUARE FOOTAGE | 1,020 |
| BEDROOMS | 3 |
| BATHROOMS | 2.00 |
| BASEMENT | Finished, Full |
| AMENITIES | |
| APPLIANCES | Dishwasher, Electric Oven, Freezer, Microwave Hood Fan, Refrigerator, Washer/Dryer, Window Coverings |
| COOLING | None |
| FIREPLACE | N/A |
| FLOORING | Carpet, Ceramic Tile, Hardwood |
| HEATING | Forced Air, Natural Gas |
| LAUNDRY | Lower Level |
| LOT FEATURES | Back Lane, Back Yard, Front Yard, Rectangular Lot |
| PARKING | Double Garage Detached, Off Street |
| RESTRICTIONS | None Known |
| ROOF | Asphalt Shingle |
| TITLE | Fee Simple |
| BROKER | CIR Realty |
| ROOMS | DIMENSIONS (m) | LEVEL |
|---|---|---|
| Bonus Room | 15`0" x 13`9" | Basement |
| Family Room | 18`0" x 10`7" | Basement |
| Laundry | 19`11" x 11`4" | Basement |
| Storage | 6`6" x 5`8" | Basement |
| 3pc Bathroom | 8`5" x 6`5" | Basement |
| Living Room | 13`4" x 13`3" | Main |
| Kitchen | 11`6" x 8`8" | Main |
| Dining Room | 11`6" x 8`0" | Main |
| Bedroom - Primary | 11`3" x 10`5" | Main |
| Bedroom | 9`11" x 8`1" | Main |
| Bedroom | 11`3" x 7`10" | Main |
| 4pc Bathroom | 8`1" x 4`11" | Main |
| Mud Room | 6`6" x 3`0" | Main |
| Foyer | 7`2" x 4`7" | Main |

