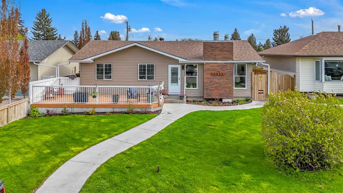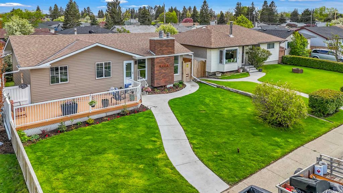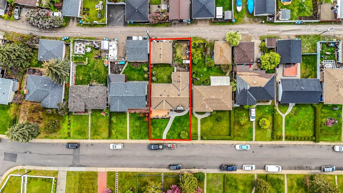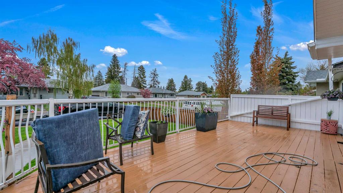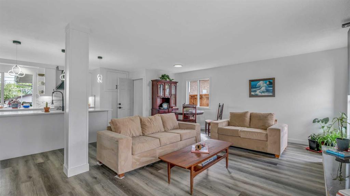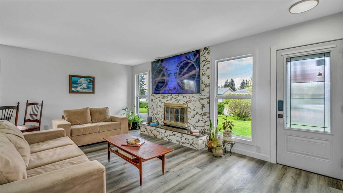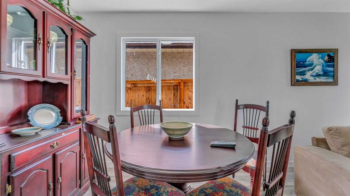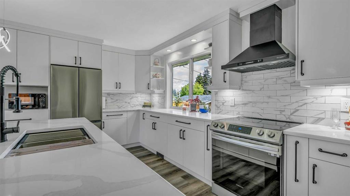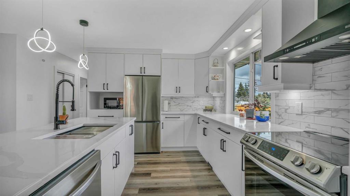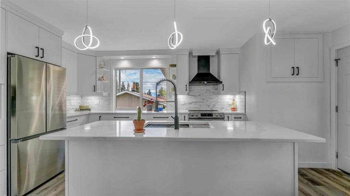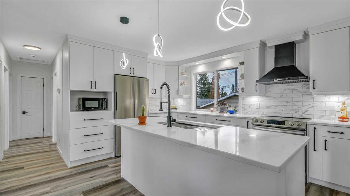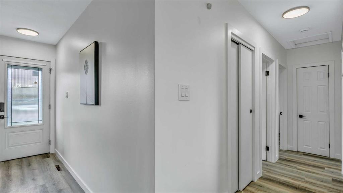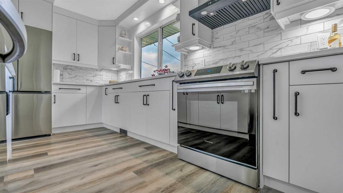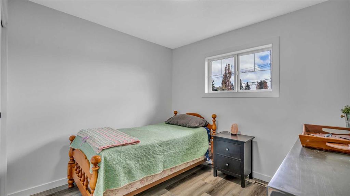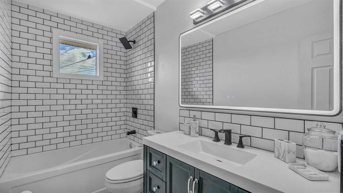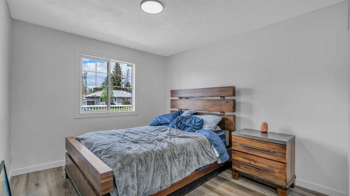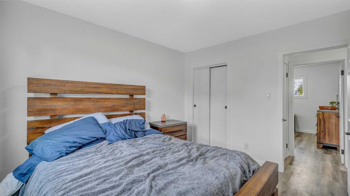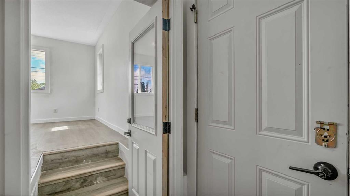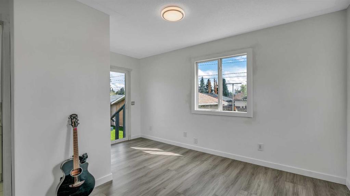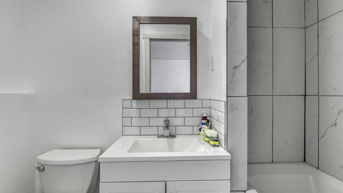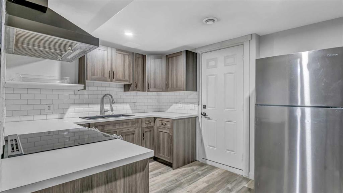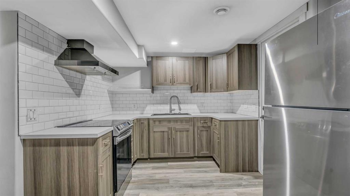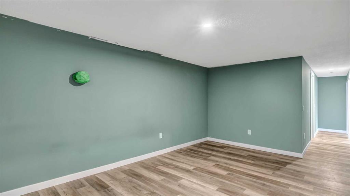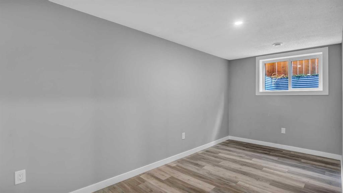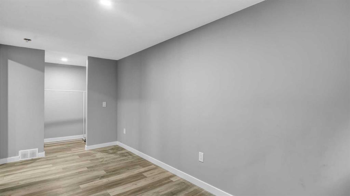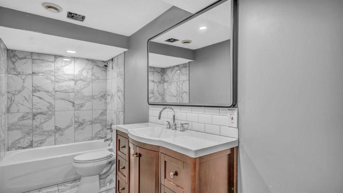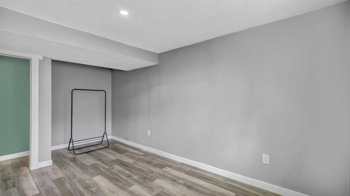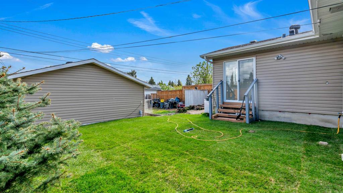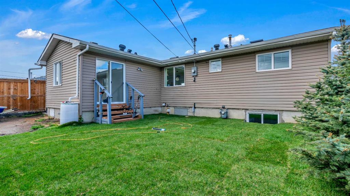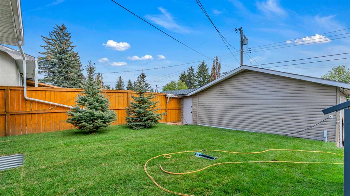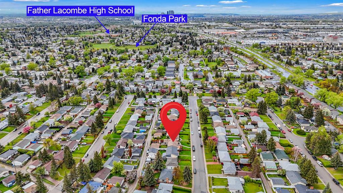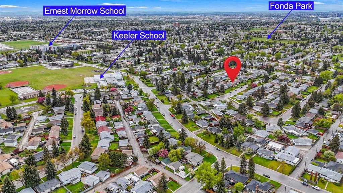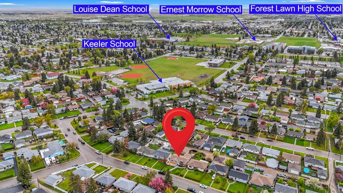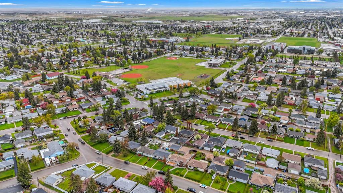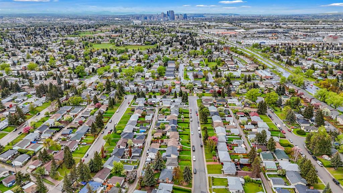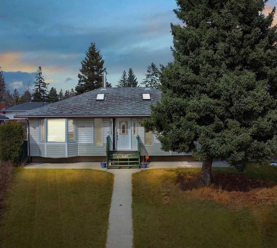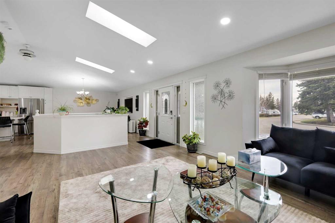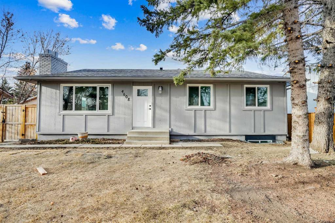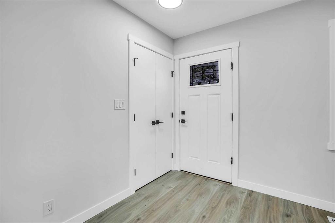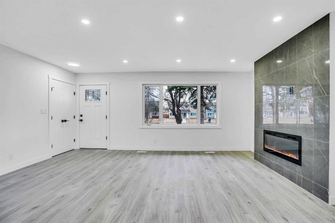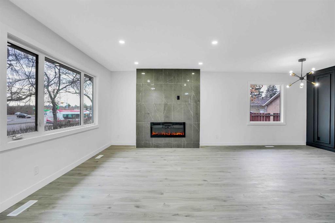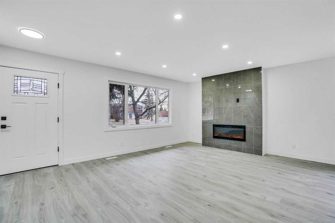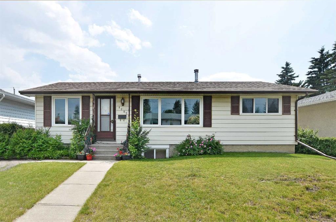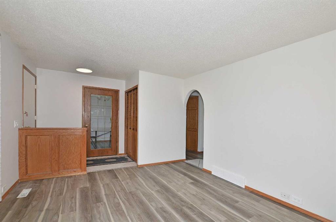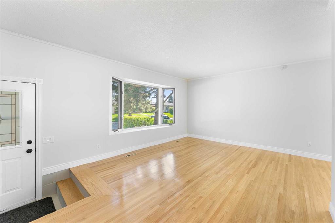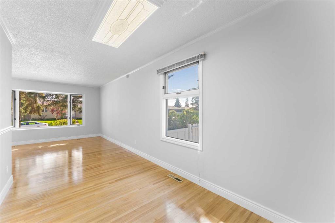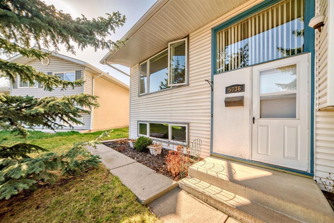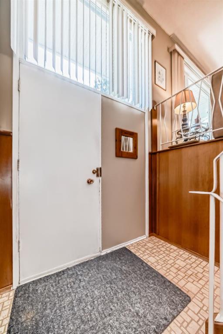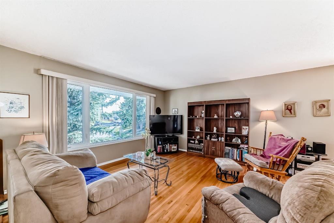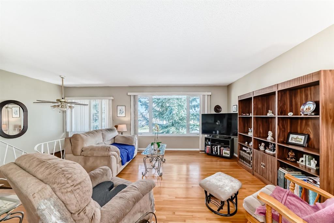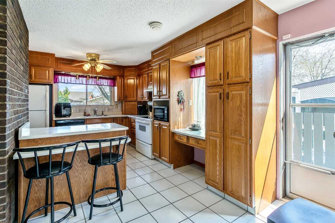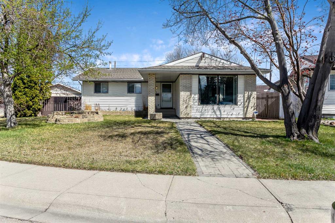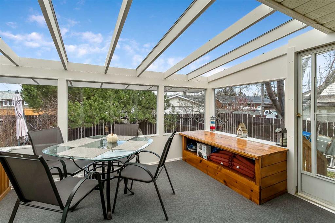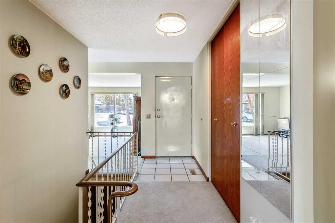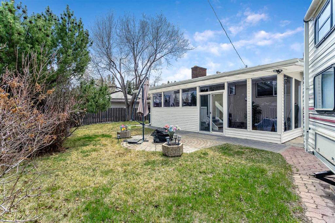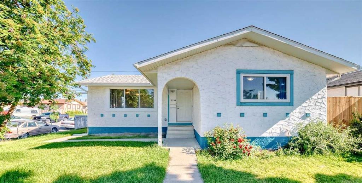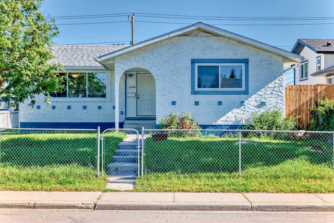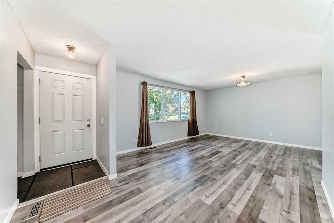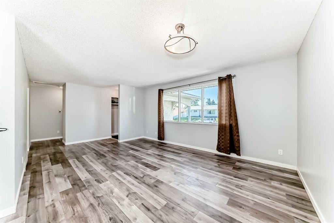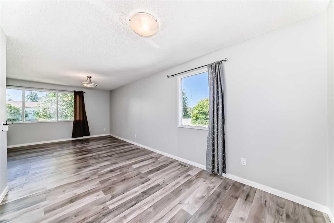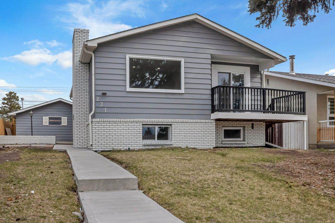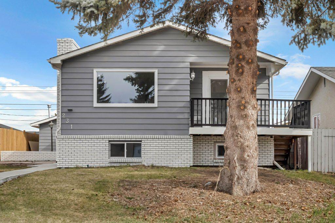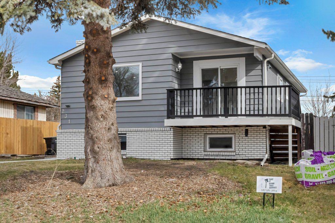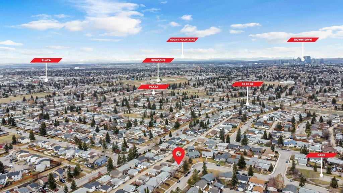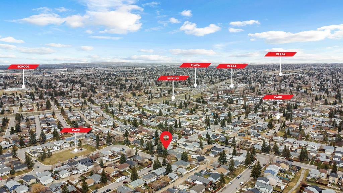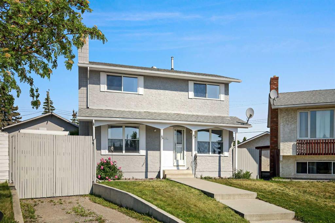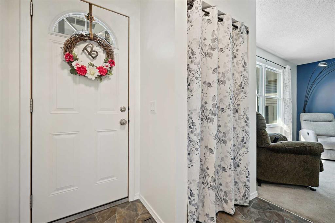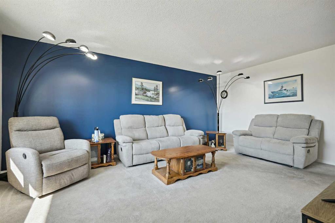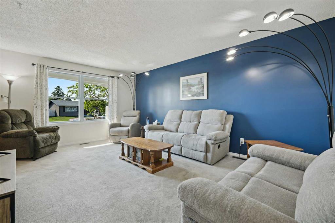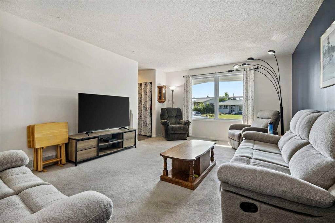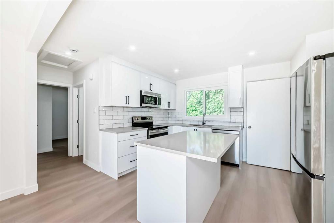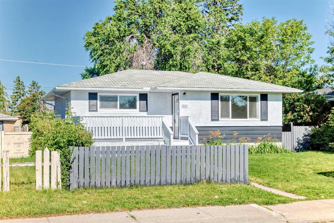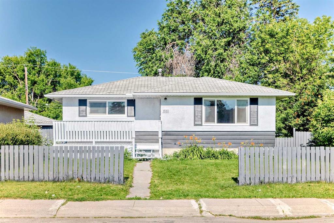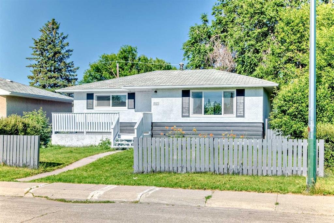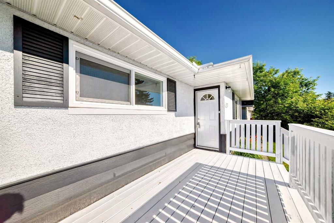4613 Fortune Road SE
Calgary T2A 2A7
MLS® Number: A2222425
$ 710,000
5
BEDROOMS
3 + 0
BATHROOMS
1,213
SQUARE FEET
1965
YEAR BUILT
Welcome to 4613 Fortune Rd SE – a beautifully reimagined home that has been taken right down to the studs and rebuilt with care and quality throughout. Featuring new insulation, new flooring across all levels, a new roof, new siding, and a brand-new kitchen, this home feels and lives like new construction. Enjoy peace of mind with a newer furnace, hot water tank and washer/dryer, new weeping tile around the garage, and professional soundproofing in the basement – this legal suite is ready for a renter! There is an additional studiostyle room off the separate entrance that can be used as either a Primary bedroom for the downstairs suite or a small studio. Step out the front door and appreciate the new wide walkway to the front door, fresh landscaping in the backyard with new trees along the newer fence line in the backyard, perfect for families or entertaining. Located in an underrated, peaceful, and family-friendly community, this neighbourhood boasts pristine yards, well-maintained sidewalks, wide streets, and friendly neighbours. Surrounded by many excellent schools and multiple playgrounds, you're just 11 minutes to downtown, 7 minutes to Deerfoot Trail, and mere moments from Marlborough Mall and countless shopping options. Multiple transportation routes nearby as well. This is your rare chance to move into a near-new home in a quiet, established community that truly has it all. Don’t miss this exceptional opportunity – schedule your viewing today!
| COMMUNITY | Forest Heights |
| PROPERTY TYPE | Detached |
| BUILDING TYPE | House |
| STYLE | Bungalow |
| YEAR BUILT | 1965 |
| SQUARE FOOTAGE | 1,213 |
| BEDROOMS | 5 |
| BATHROOMS | 3.00 |
| BASEMENT | Separate/Exterior Entry, Finished, Full, Suite |
| AMENITIES | |
| APPLIANCES | Dishwasher, Dryer, Garage Control(s), Gas Water Heater, Range Hood, Refrigerator, Stove(s), Washer |
| COOLING | None |
| FIREPLACE | Gas |
| FLOORING | Vinyl Plank |
| HEATING | Fireplace(s), Forced Air |
| LAUNDRY | Lower Level |
| LOT FEATURES | Back Lane, Back Yard, Landscaped |
| PARKING | Double Garage Detached, Off Street |
| RESTRICTIONS | None Known |
| ROOF | Asphalt Shingle |
| TITLE | Fee Simple |
| BROKER | Real Broker |
| ROOMS | DIMENSIONS (m) | LEVEL |
|---|---|---|
| 4pc Bathroom | 12`11" x 5`1" | Lower |
| Bedroom | 16`2" x 9`1" | Lower |
| Family Room | 7`5" x 16`3" | Lower |
| Kitchen | 9`7" x 16`4" | Lower |
| Bedroom | 10`9" x 16`7" | Lower |
| Laundry | 13`0" x 6`4" | Lower |
| Storage | 7`5" x 4`10" | Lower |
| 4pc Bathroom | 10`0" x 5`0" | Main |
| Bedroom - Primary | 11`6" x 10`0" | Main |
| Bedroom | 11`6" x 9`6" | Main |
| Bedroom | 10`0" x 10`0" | Main |
| Dining Room | 11`5" x 9`11" | Main |
| Kitchen | 13`6" x 13`6" | Main |
| Living Room | 11`0" x 19`1" | Main |
| 4pc Bathroom | 8`1" x 5`0" | Main |
| Library | 14`8" x 14`4" | Main |

