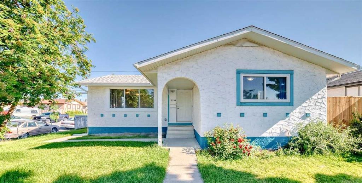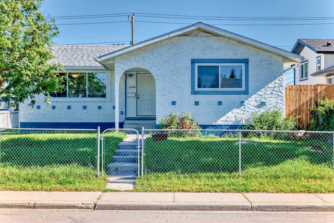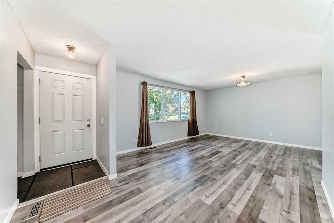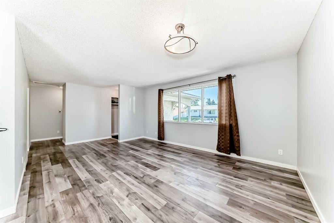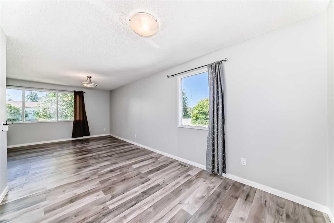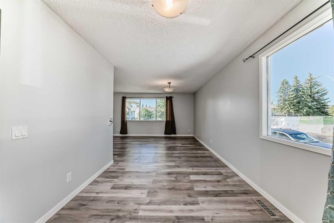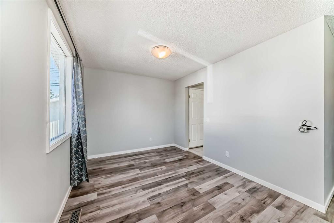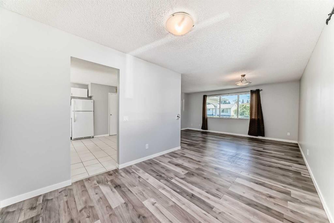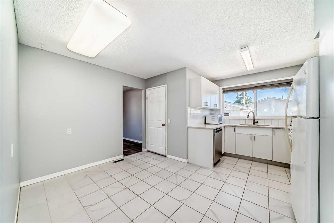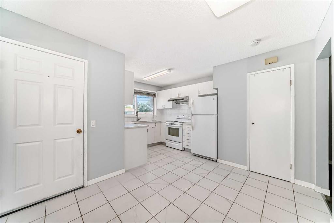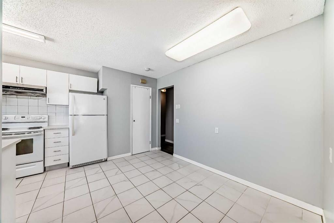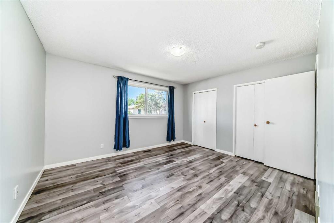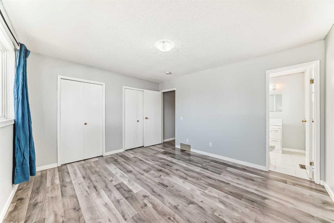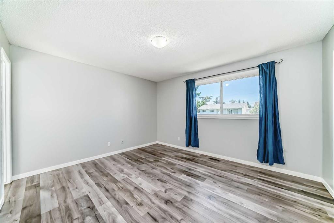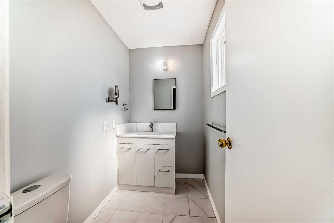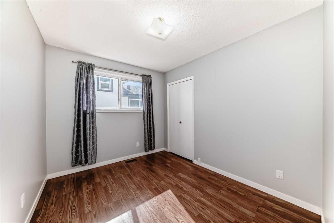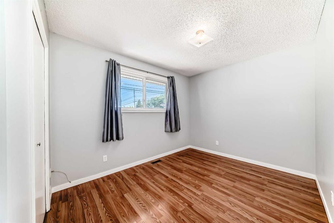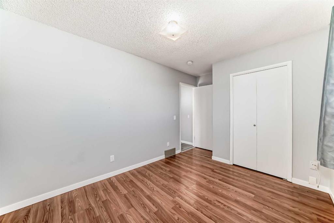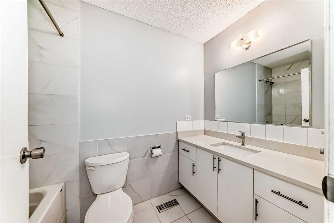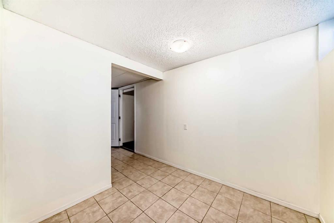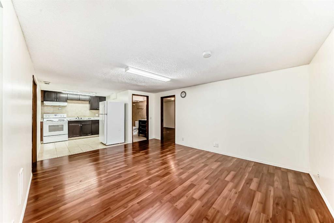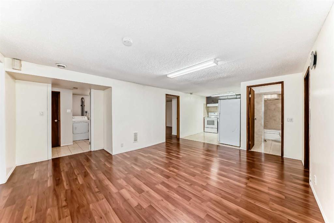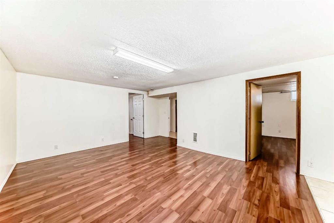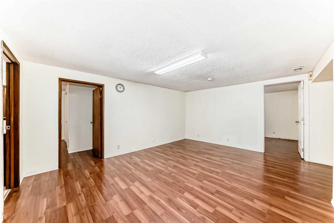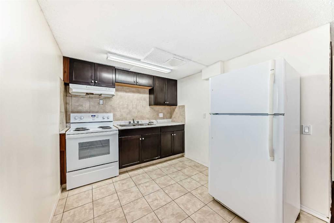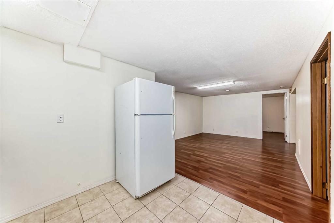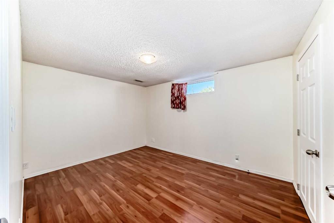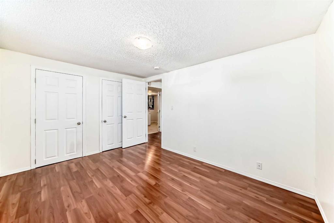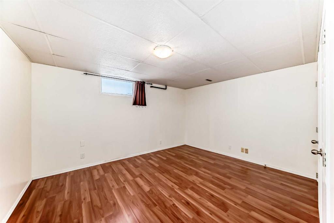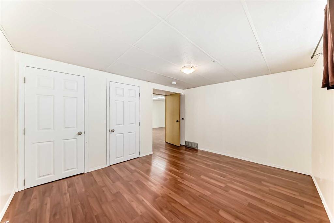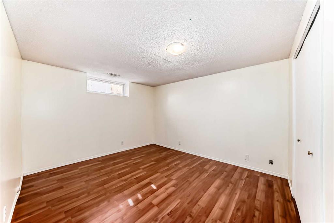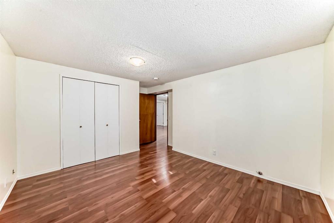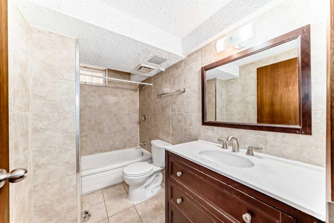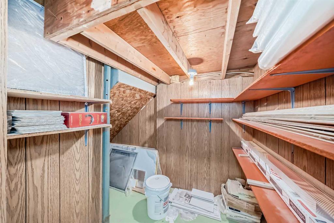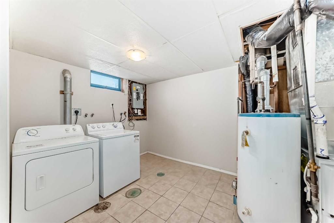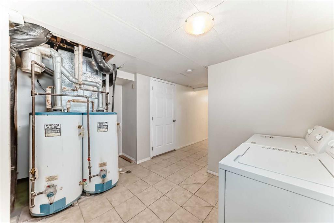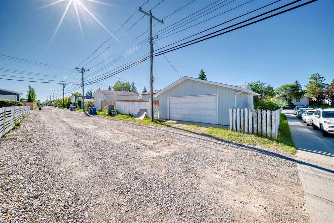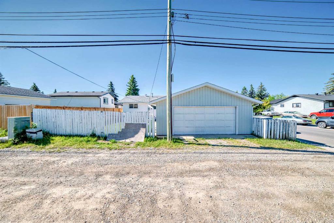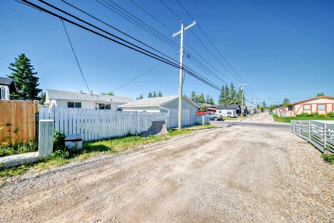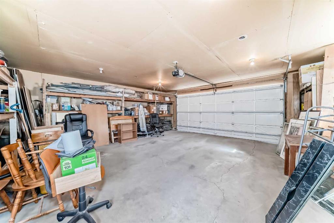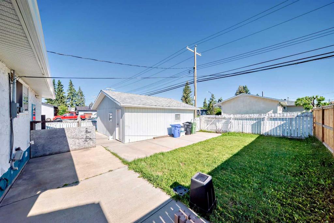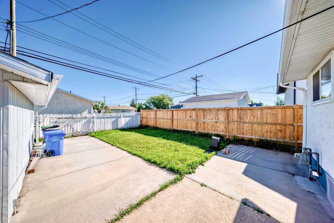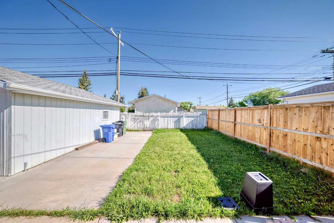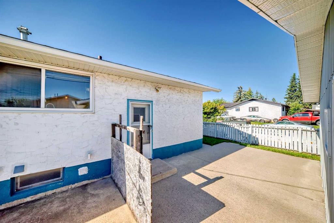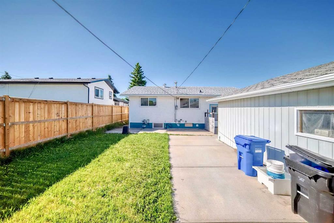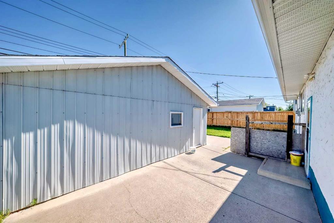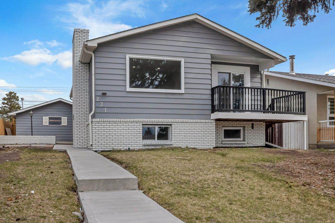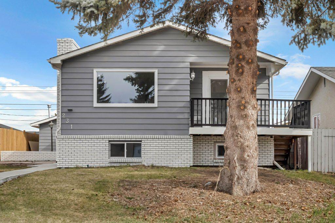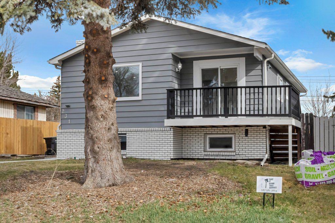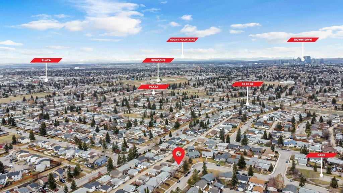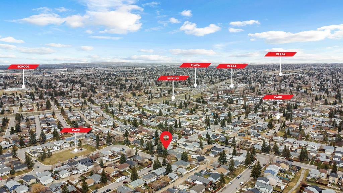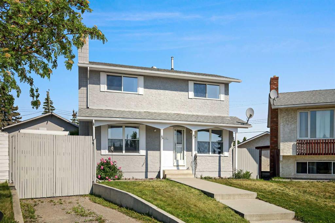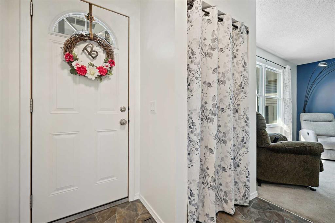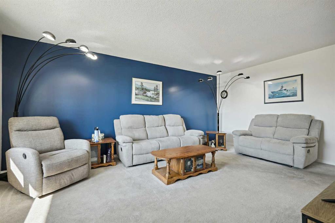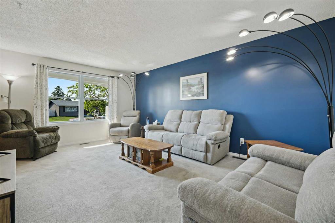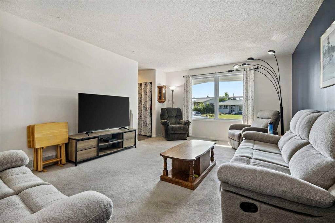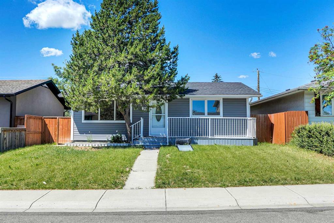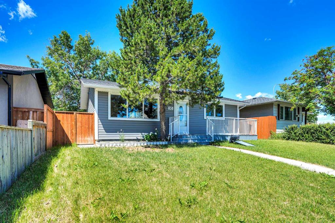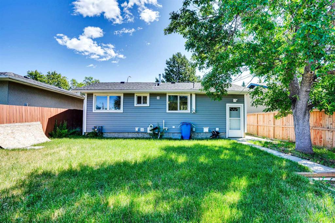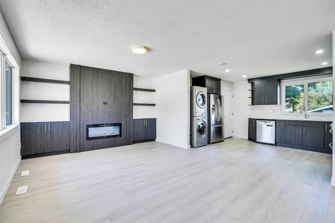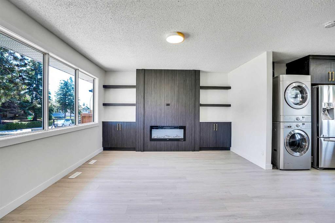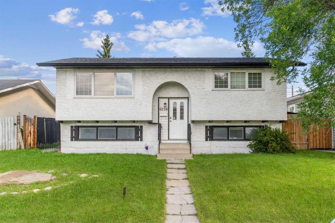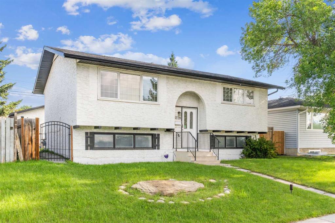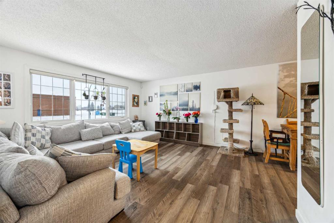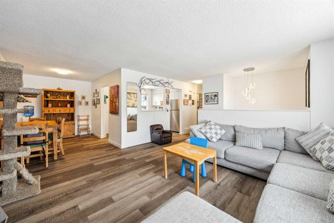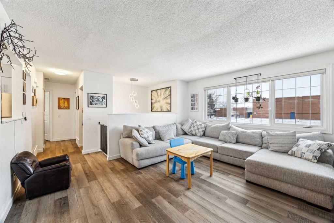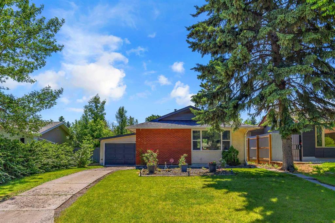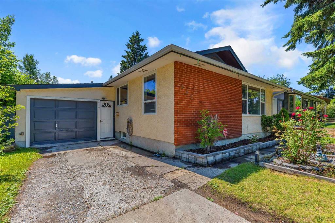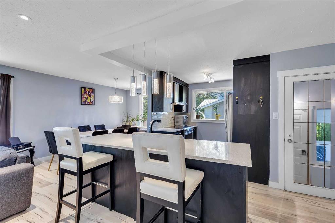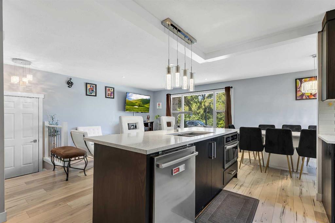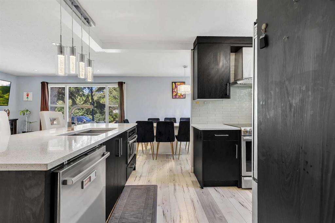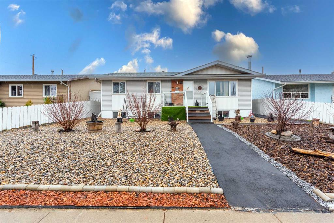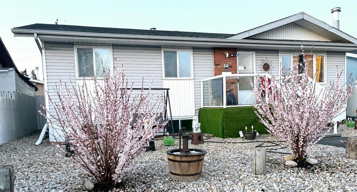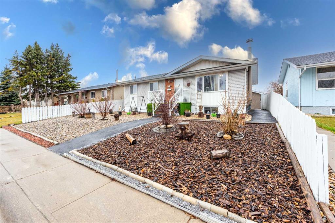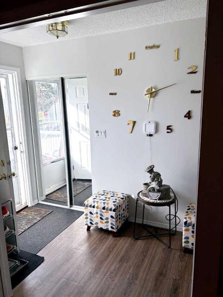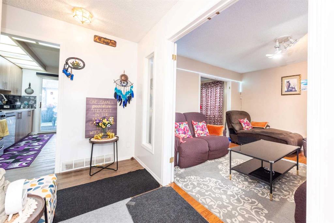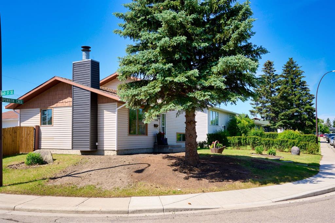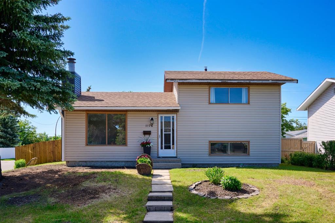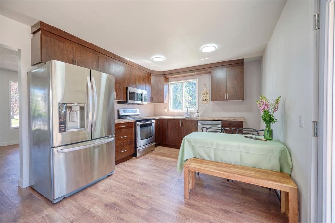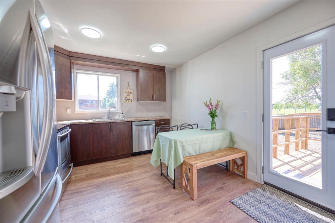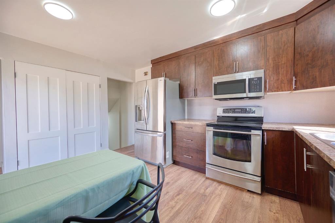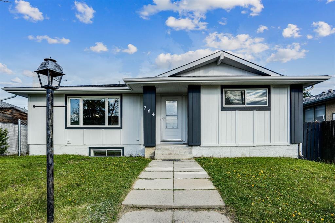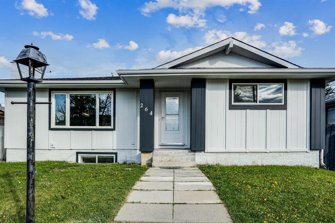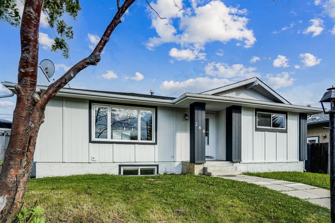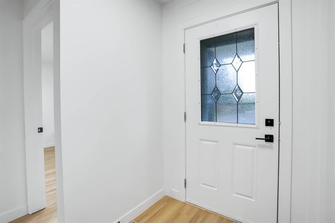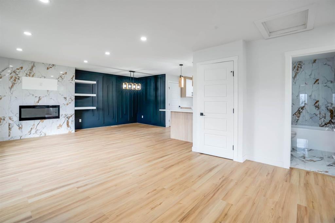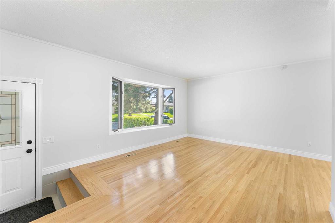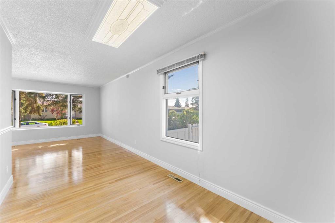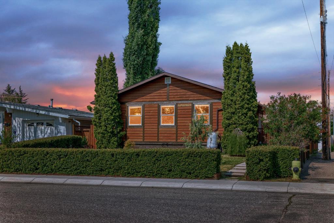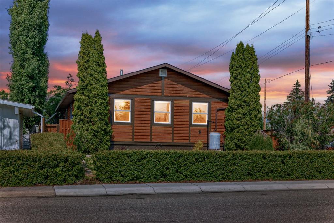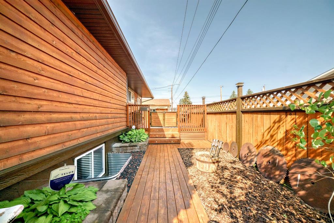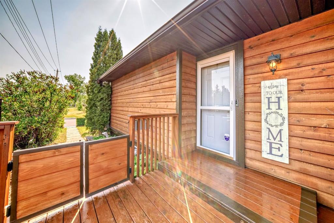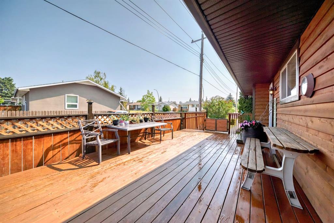5544 5 Avenue SE
Calgary T2A 4E4
MLS® Number: A2235492
$ 578,789
6
BEDROOMS
2 + 1
BATHROOMS
1,262
SQUARE FEET
1972
YEAR BUILT
Welcome to this well-maintained 1,262 sq.ft. bungalow, perfectly situated on a fully fenced corner lot in a quiet, family-friendly neighborhood. This spacious home offers 6 bedrooms and 2.5 bathrooms, making it ideal for growing families, multi-generational living, or investment potential. The main floor features 3 bright and generously sized bedrooms, a full bathroom, and a convenient half-bath. The living area boasts a functional layout with ample natural light, perfect for both relaxing and entertaining. Downstairs, you’ll find an additional 3 bedrooms, a full bathroom, and a separate entrance, offering privacy and flexibility for a potential suite or rental opportunity. The exterior offers plenty of space with a fully fenced yard, and an oversized double detached garage, parking pad with alley access, plus ample parking for guests or additional vehicles. Whether you're a first-time buyer, savvy investor, or looking for more space, this home is a must-see! Don’t miss your chance to own this versatile and move-in ready property! Asphalt shingles was replaced in May 2025.
| COMMUNITY | Penbrooke Meadows |
| PROPERTY TYPE | Detached |
| BUILDING TYPE | House |
| STYLE | Bungalow |
| YEAR BUILT | 1972 |
| SQUARE FOOTAGE | 1,262 |
| BEDROOMS | 6 |
| BATHROOMS | 3.00 |
| BASEMENT | Separate/Exterior Entry, Finished, Full |
| AMENITIES | |
| APPLIANCES | Dishwasher, Electric Range, Garage Control(s), Microwave, Range Hood, Refrigerator, Washer/Dryer, Window Coverings |
| COOLING | None |
| FIREPLACE | N/A |
| FLOORING | Carpet, Tile, Vinyl |
| HEATING | Forced Air, Natural Gas |
| LAUNDRY | In Basement |
| LOT FEATURES | Back Lane, Back Yard, Corner Lot, Rectangular Lot |
| PARKING | Additional Parking, Alley Access, Double Garage Detached, Garage Door Opener, Off Street, On Street, Oversized, Parking Pad, RV Access/Parking, Workshop in Garage |
| RESTRICTIONS | See Remarks, Utility Right Of Way |
| ROOF | Asphalt Shingle |
| TITLE | Fee Simple |
| BROKER | Synterra Realty |
| ROOMS | DIMENSIONS (m) | LEVEL |
|---|---|---|
| Bedroom | 9`7" x 15`4" | Basement |
| Bedroom | 11`6" x 14`6" | Basement |
| Bedroom | 12`11" x 13`0" | Basement |
| Family Room | 15`3" x 16`2" | Basement |
| 4pc Bathroom | 9`3" x 4`11" | Basement |
| Eat in Kitchen | 9`9" x 8`3" | Basement |
| Bedroom - Primary | 15`10" x 11`7" | Main |
| 2pc Ensuite bath | 6`6" x 4`7" | Main |
| Bedroom | 10`1" x 8`8" | Main |
| Bedroom | 9`0" x 13`6" | Main |
| 4pc Bathroom | 8`10" x 4`11" | Main |
| Living Room | 17`1" x 12`4" | Main |
| Dining Room | 11`4" x 9`3" | Main |
| Kitchen | 14`6" x 13`9" | Main |

