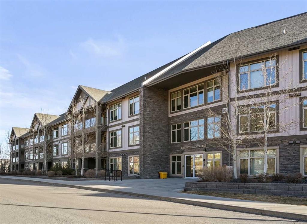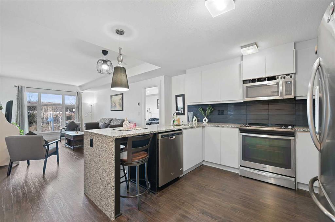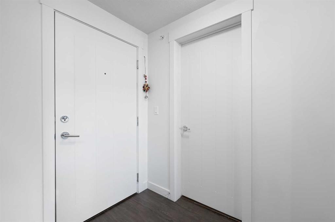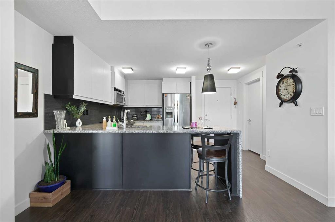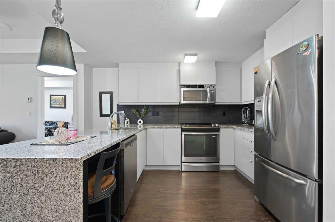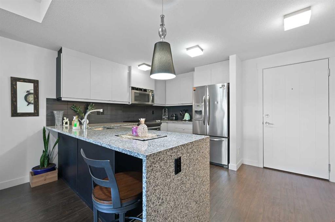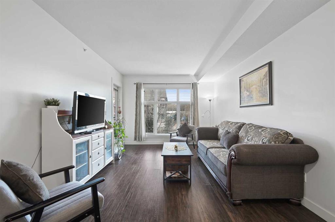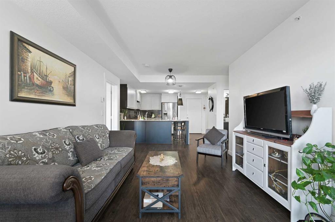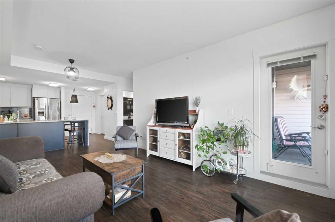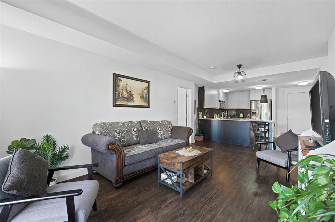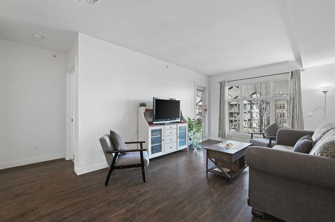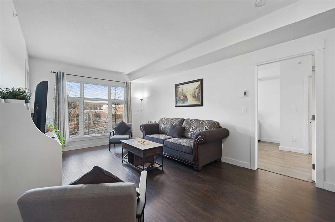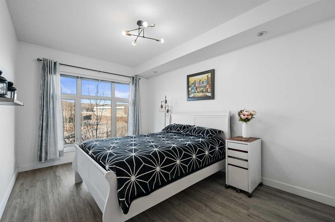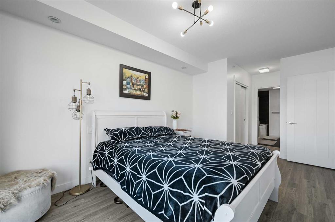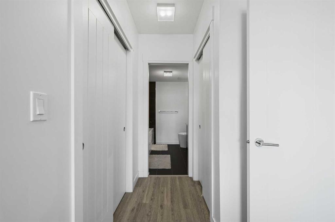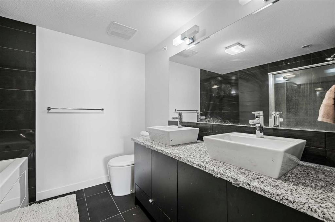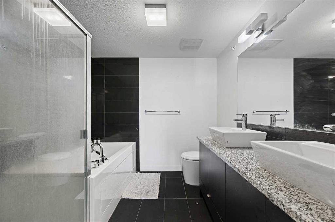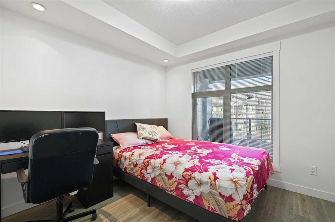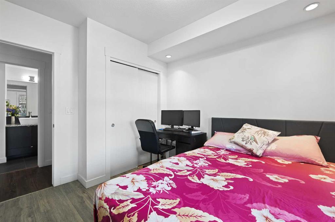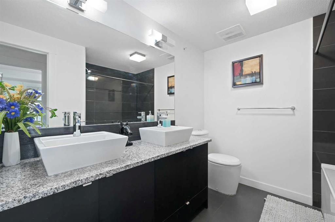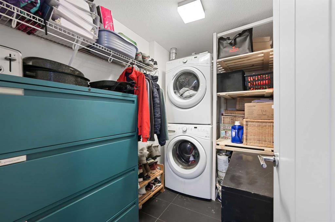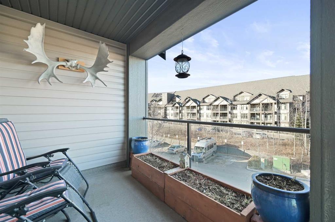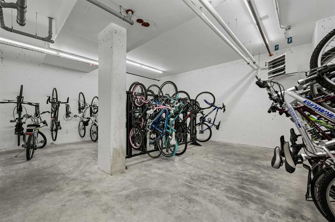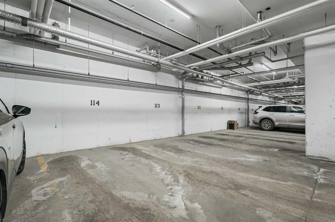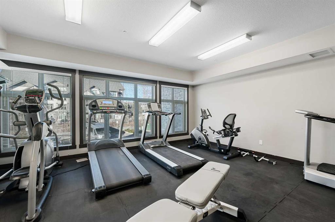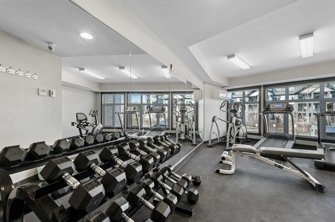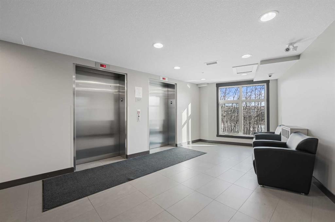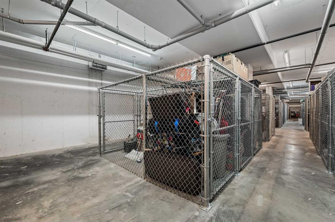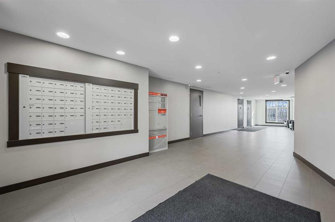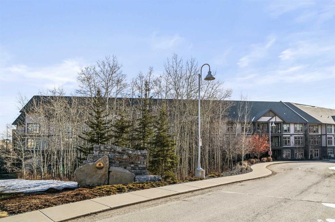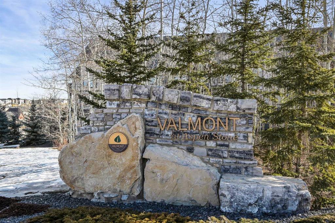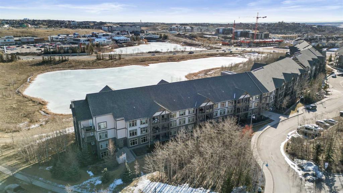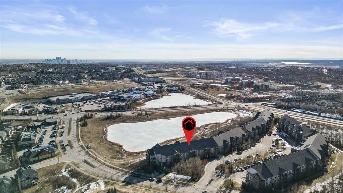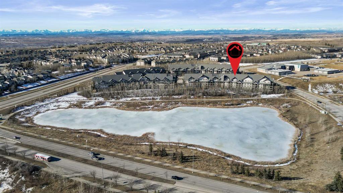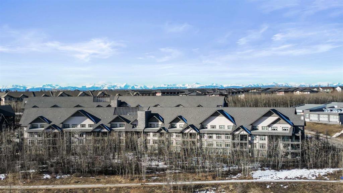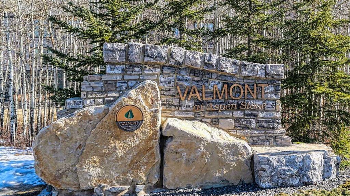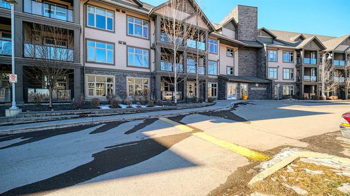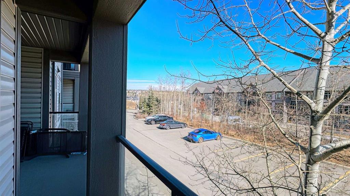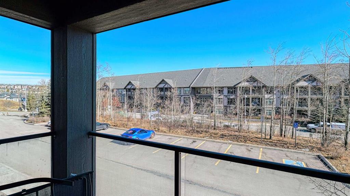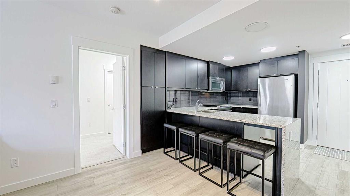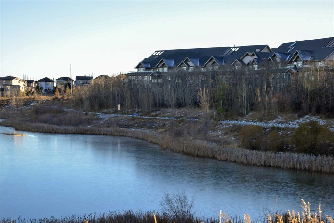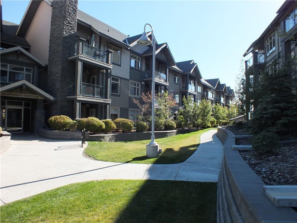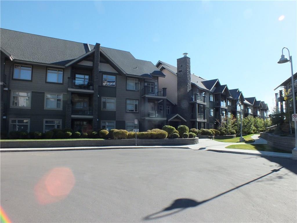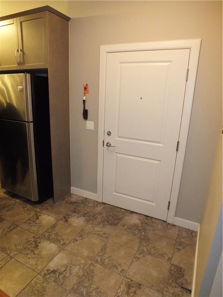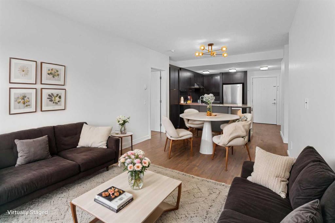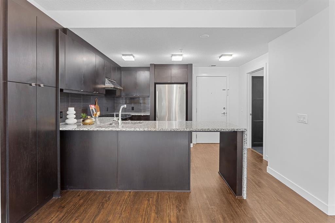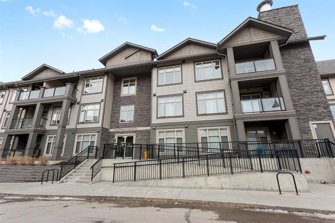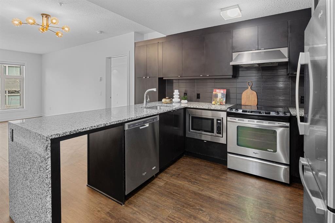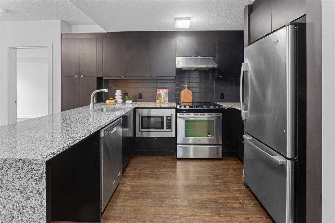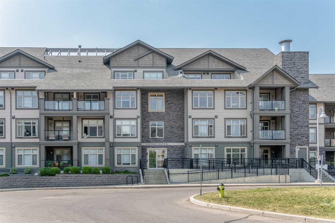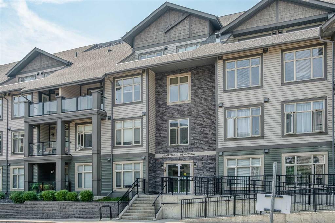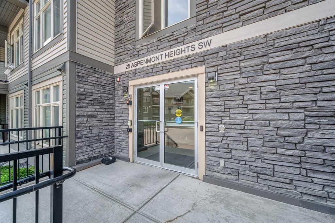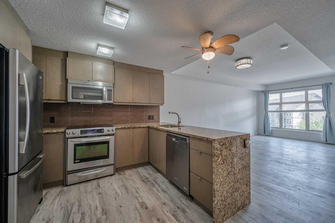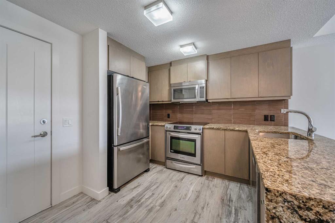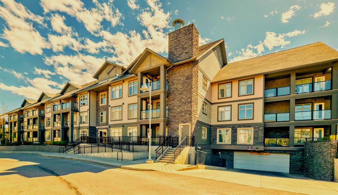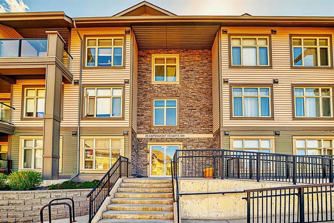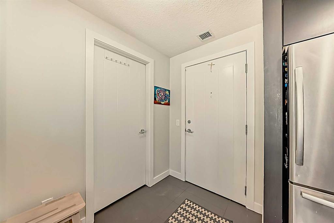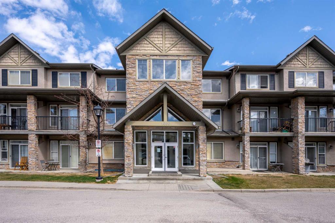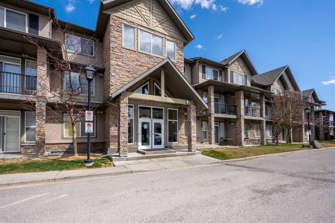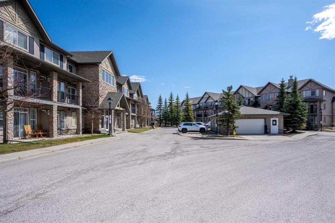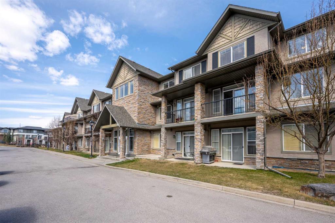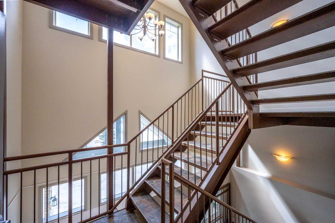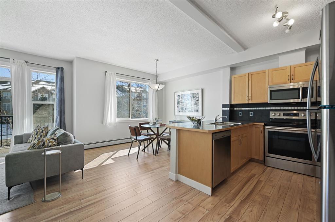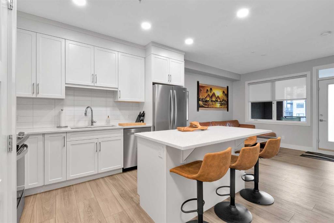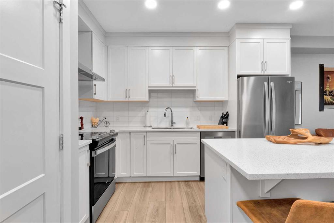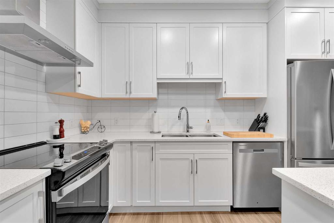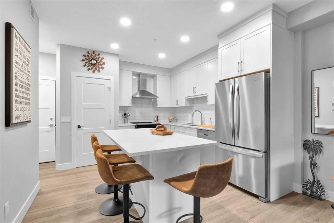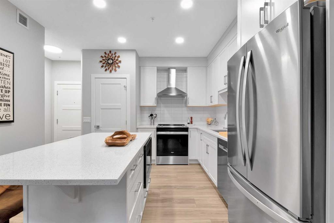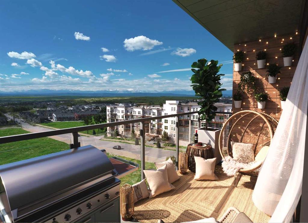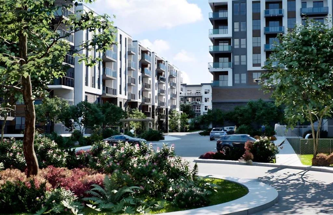322, 45 Aspenmont Heights SW
Calgary T3H 0E6
MLS® Number: A2197228
$ 429,900
2
BEDROOMS
2 + 0
BATHROOMS
914
SQUARE FEET
2015
YEAR BUILT
Welcome to the Valmont at Aspen Stone, a secure and well-maintained complex offering a range of desirable amenities and an unbeatable location. Situated in a prime area close to schools, shopping, and public transportation, this top-floor unit combines convenience with comfort. Recently repainted throughout, it boasts a spacious, open-concept layout with abundant natural light pouring in through large west-facing windows. The unit features two generously sized bedrooms and two full bathrooms. As you step inside, you'll immediately notice the bright and airy atmosphere, enhanced by the gleaming hardwood floors that flow seamlessly into the kitchen. The kitchen is equipped with stainless steel appliances, a built-in dining area, and a beautiful waterfall countertop. The sunny living room, located just across from the kitchen, offers direct access to a west-facing balcony, where you can enjoy spectacular sunsets and fresh air. The primary bedroom is equipped with double walk-through closets and a luxurious 5-piece ensuite bathroom, which includes a relaxing soaker tub, perfect for unwinding after a long day. The second bedroom is spacious and versatile, ideal for guests, a home office, or a growing family. The unit also includes a well-appointed 4-piece main bathroom, as well as convenient in-suite laundry. For added convenience, this home comes with two parking stalls – one in the underground parking garage and another surface stall – along with a generously sized storage locker for all your extra belongings. The Valmont at Aspen Stone complex is known for its exceptional upkeep and offers fantastic amenities, including a fully equipped fitness centre, a guest suite for visitors, and secure bicycle storage. This is a fantastic opportunity for first-time homebuyers or investors seeking a property in a sought-after location. With its excellent value, this unit is sure to impress!
| COMMUNITY | Aspen Woods |
| PROPERTY TYPE | Apartment |
| BUILDING TYPE | Low Rise (2-4 stories) |
| STYLE | Single Level Unit |
| YEAR BUILT | 2015 |
| SQUARE FOOTAGE | 914 |
| BEDROOMS | 2 |
| BATHROOMS | 2.00 |
| BASEMENT | |
| AMENITIES | |
| APPLIANCES | Dishwasher, Dryer, Electric Stove, Refrigerator, Washer, Window Coverings |
| COOLING | None |
| FIREPLACE | N/A |
| FLOORING | Hardwood |
| HEATING | In Floor, Natural Gas |
| LAUNDRY | In Unit |
| LOT FEATURES | Low Maintenance Landscape, Many Trees, Street Lighting, Views |
| PARKING | Assigned, Outside, Parkade, Stall, Titled, Underground |
| RESTRICTIONS | Pet Restrictions or Board approval Required |
| ROOF | Asphalt Shingle |
| TITLE | Fee Simple |
| BROKER | Greater Property Group |
| ROOMS | DIMENSIONS (m) | LEVEL |
|---|---|---|
| Living Room | 12`6" x 11`1" | Main |
| Kitchen | 10`8" x 9`0" | Main |
| Dining Room | 11`1" x 7`0" | Main |
| Bedroom - Primary | 16`10" x 9`11" | Main |
| Walk-In Closet | 7`1" x 3`0" | Main |
| 5pc Ensuite bath | 8`5" x 8`4" | Main |
| Bedroom | 9`11" x 9`3" | Main |
| Foyer | 6`9" x 4`11" | Main |
| Laundry | 8`7" x 5`7" | Main |
| 5pc Bathroom | 9`10" x 7`7" | Main |

