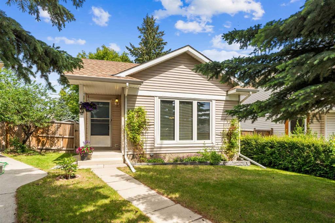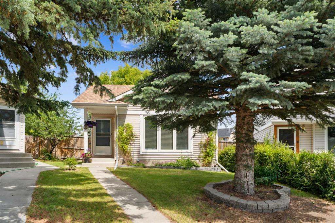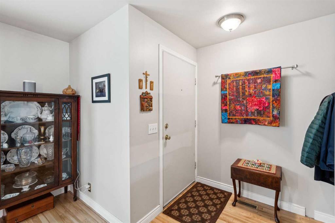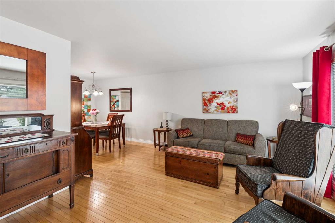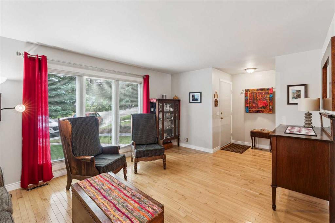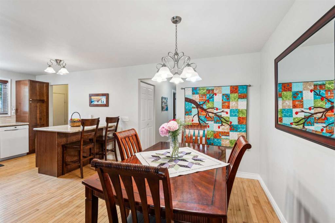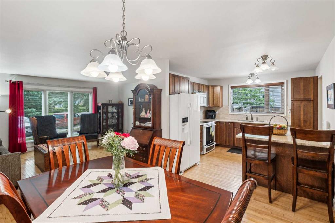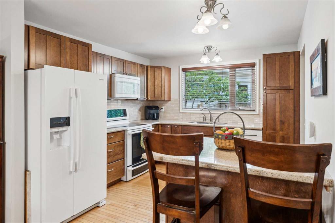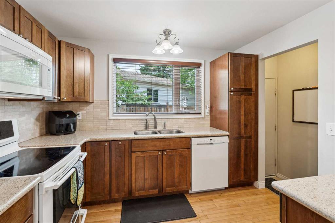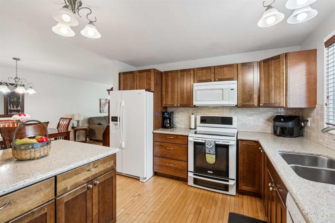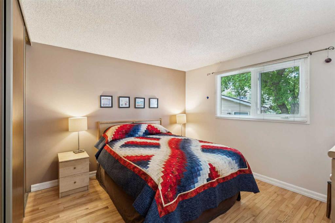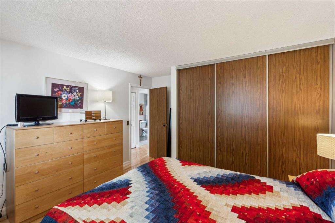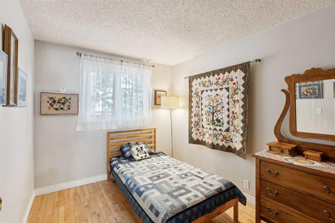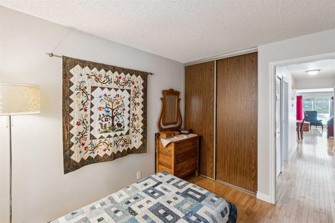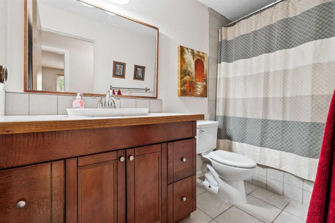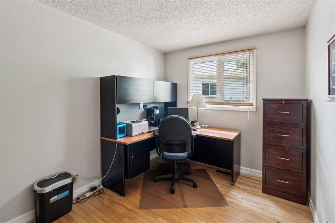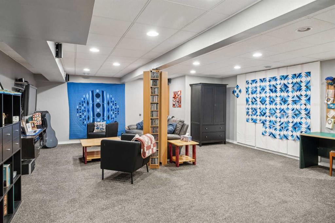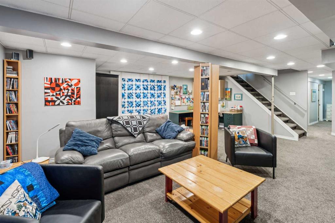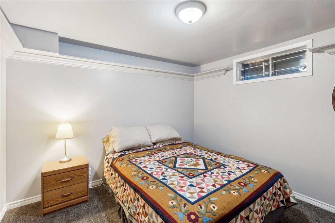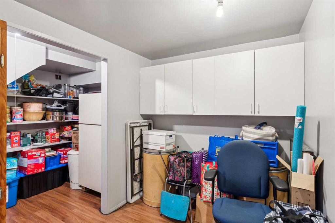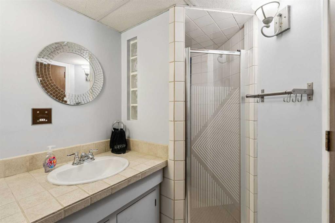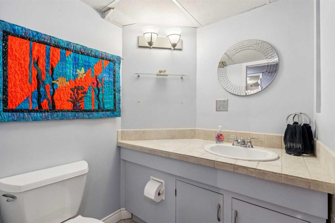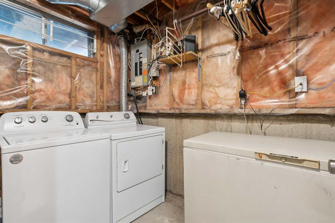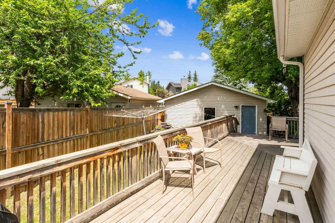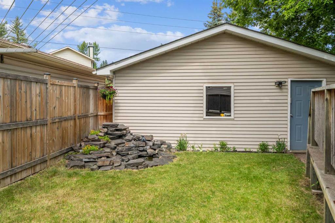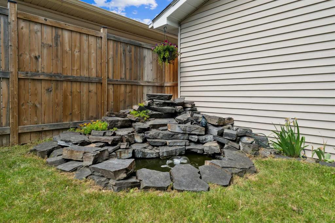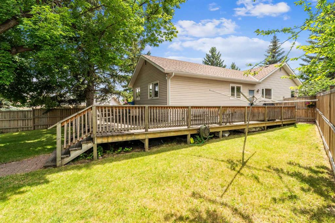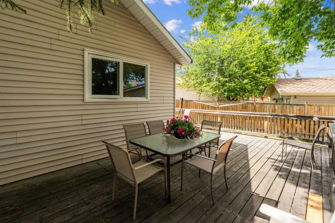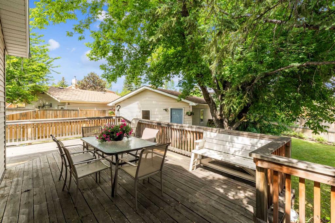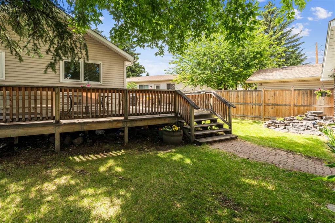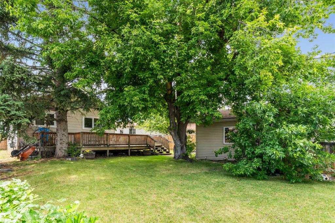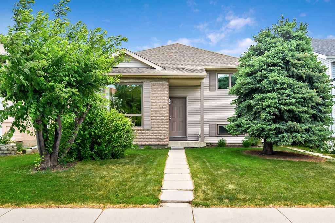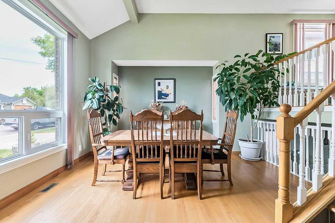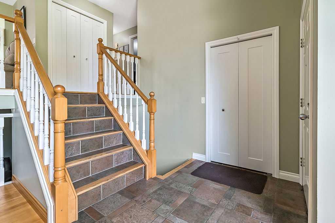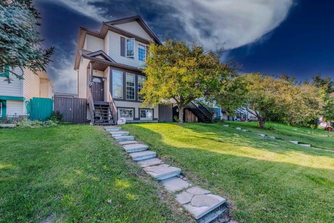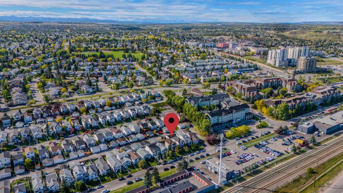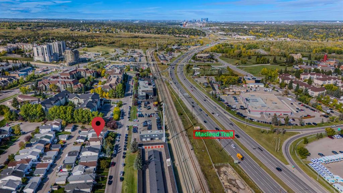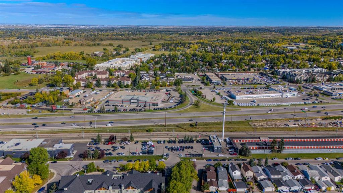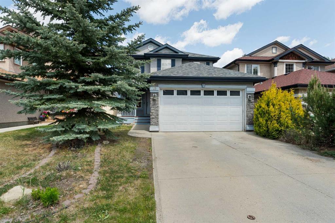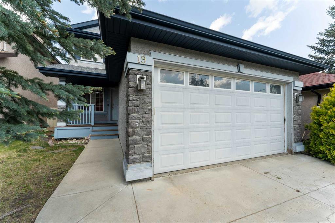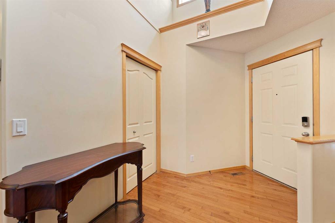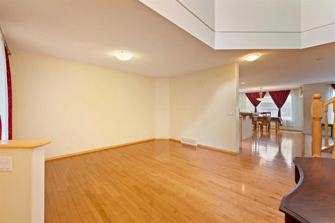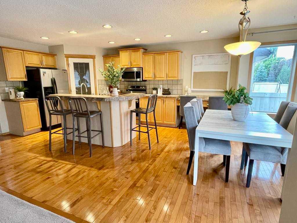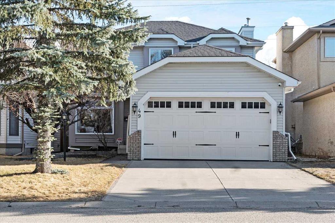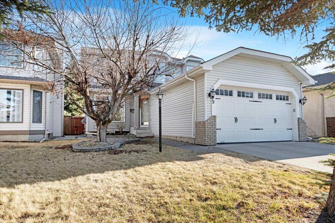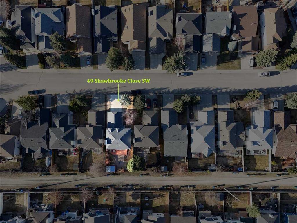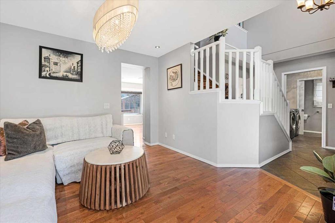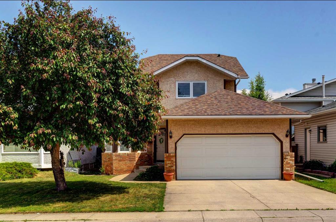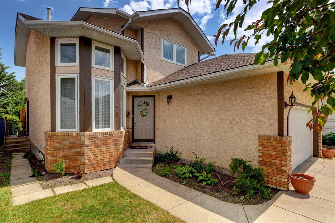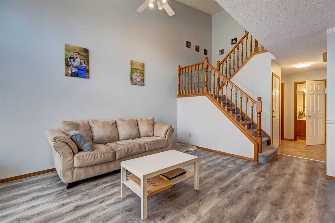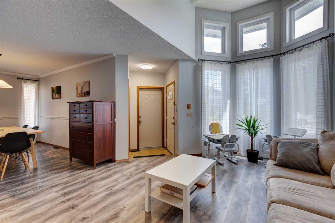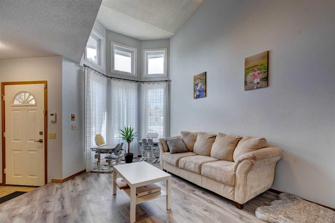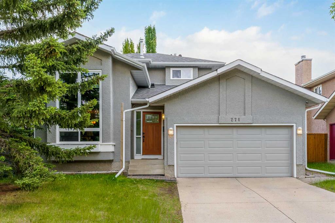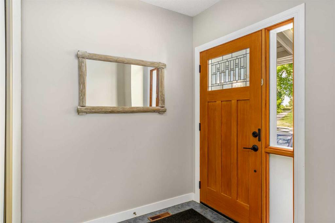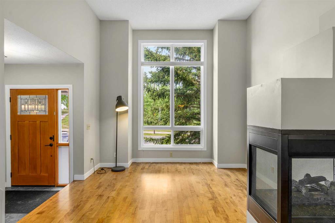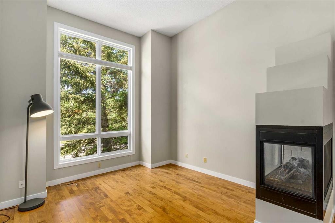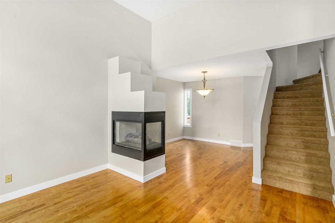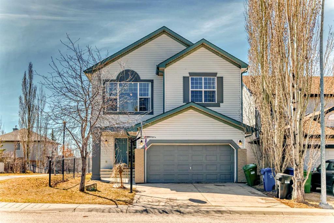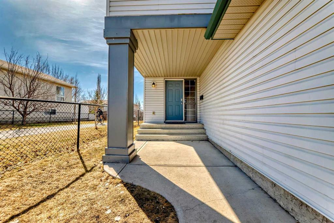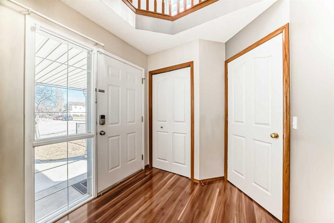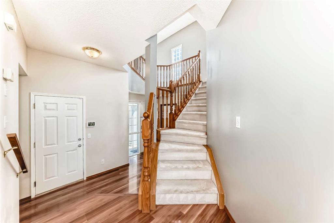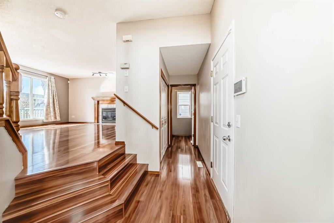32 Millcrest Way SW
Calgary T2Y 2J4
MLS® Number: A2235258
$ 579,000
4
BEDROOMS
2 + 0
BATHROOMS
1,065
SQUARE FEET
1982
YEAR BUILT
A gorgeous bungalow on a quiet street with a HUGE PIE SHAPED LOT that has an oversized Double garage, R.V. parking and a stunning water feature! This original owner home gleams pride of ownership and is located two blocks from Our Lady of Peace School, a large park and also within walking distance to the C-Train! There's almost 2000 sq ft of living space developed on two levels with a number of upgrades completed over the years. Renovations and improvements have included the amazing kitchen with craft made cabinetry, soft close drawers, granite counters, back splash, stove, microwave and the removal of a wall in 2010. Also, there's vinyl Lux brand windows added about 15 years ago, the furnace was replaced in 2014 (it was just inspected and is in great shape) with a big air filter installed, the upstairs bathroom has been refurbished, there's beautiful hardwood floors everywhere on the main floor except the bathroom, along with flattened ceilings in the Living, Dining, Kitchen and hallway and the fridge has a water and ice dispenser. Downstairs there's a massive Recreation/family room, a 3 piece bathroom, a guest bedroom (it just needs an enlarged window and an abundance of storage space part of which has been finished. The storage could also accommodate a small office set up. Outside, check out the unbelievable Pie shaped yard with a HUGE wrap around deck with a ramp for a wheel chair, the stunning water feature with pump, mature trees along with the oversized double garage and R.V. Parking! This home must be seen to be appreciated!
| COMMUNITY | Millrise |
| PROPERTY TYPE | Detached |
| BUILDING TYPE | House |
| STYLE | Bungalow |
| YEAR BUILT | 1982 |
| SQUARE FOOTAGE | 1,065 |
| BEDROOMS | 4 |
| BATHROOMS | 2.00 |
| BASEMENT | Finished, Full |
| AMENITIES | |
| APPLIANCES | Dishwasher, Dryer, Freezer, Garage Control(s), Microwave Hood Fan, Oven, Refrigerator, Washer, Window Coverings |
| COOLING | None |
| FIREPLACE | N/A |
| FLOORING | Carpet, Ceramic Tile, Hardwood |
| HEATING | Forced Air, Natural Gas |
| LAUNDRY | In Basement |
| LOT FEATURES | Back Lane, Back Yard, Front Yard, Landscaped, Lawn, Pie Shaped Lot, See Remarks |
| PARKING | Additional Parking, Double Garage Detached, Garage Door Opener, Garage Faces Rear, On Street, RV Access/Parking |
| RESTRICTIONS | None Known |
| ROOF | Asphalt Shingle |
| TITLE | Fee Simple |
| BROKER | RE/MAX iRealty Innovations |
| ROOMS | DIMENSIONS (m) | LEVEL |
|---|---|---|
| Game Room | 22`3" x 19`7" | Basement |
| Bedroom | 10`11" x 10`7" | Basement |
| Other | 10`7" x 7`0" | Basement |
| 3pc Bathroom | 8`4" x 5`0" | Basement |
| Kitchen | 11`4" x 10`5" | Main |
| Dining Room | 10`10" x 9`8" | Main |
| Living Room | 16`2" x 12`0" | Main |
| Bedroom - Primary | 13`3" x 12`2" | Main |
| Bedroom | 12`2" x 8`3" | Main |
| Bedroom | 9`11" x 8`6" | Main |
| 4pc Bathroom | 10`4" x 4`11" | Main |

