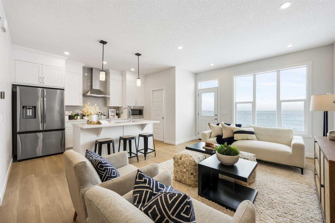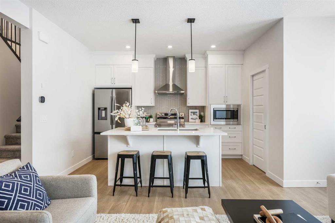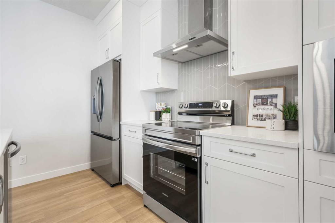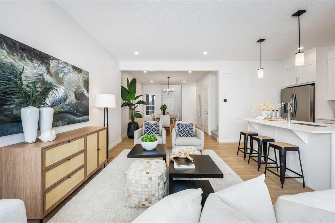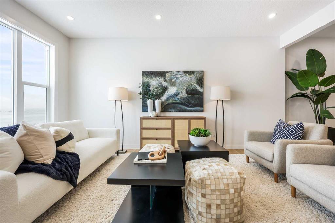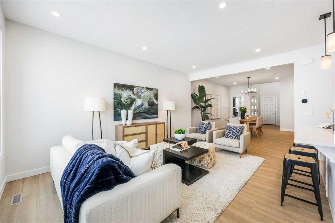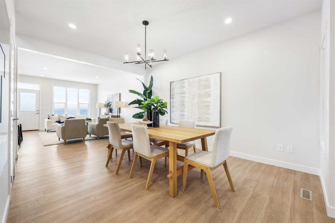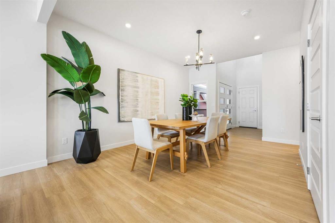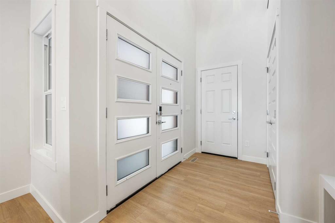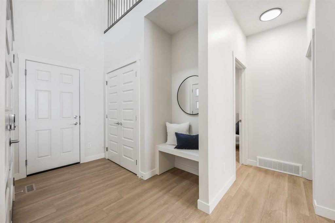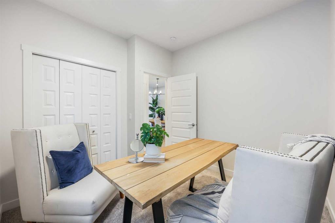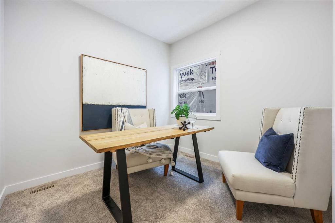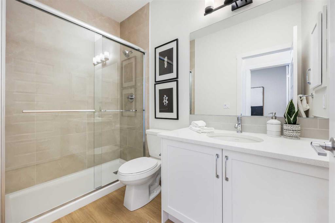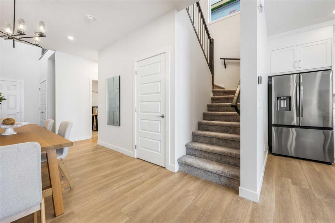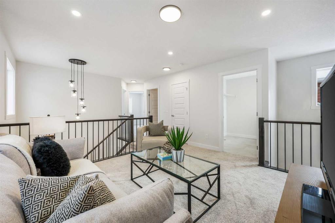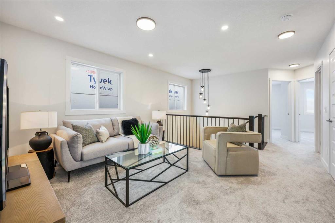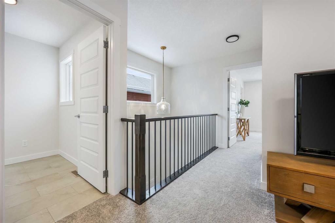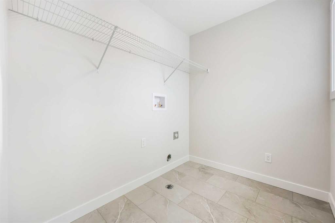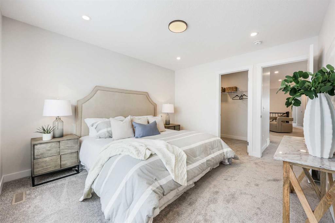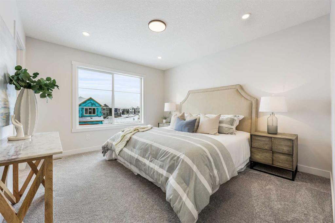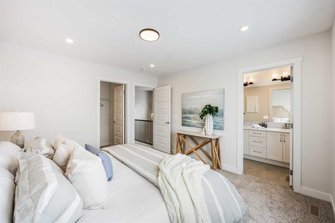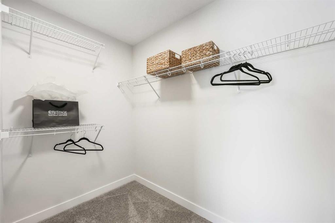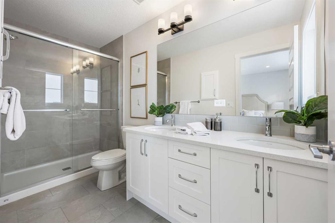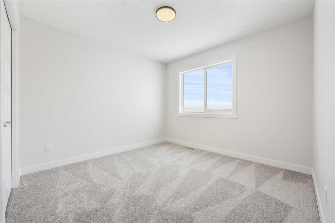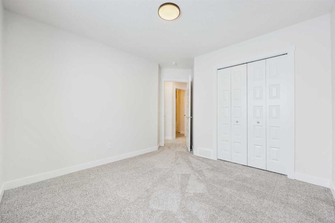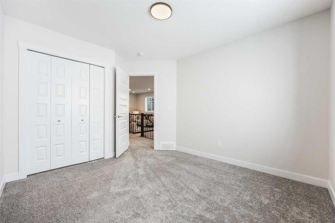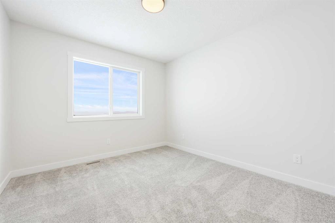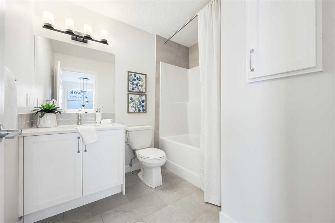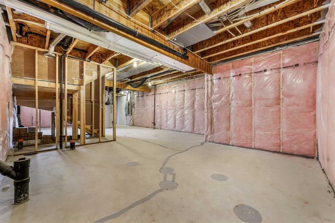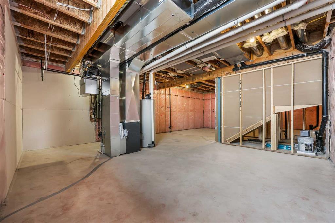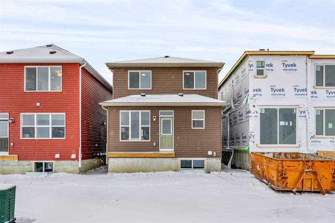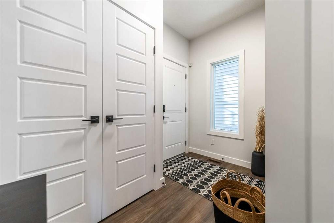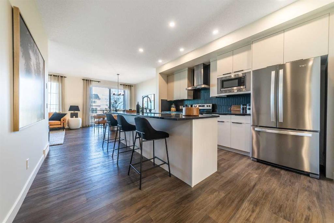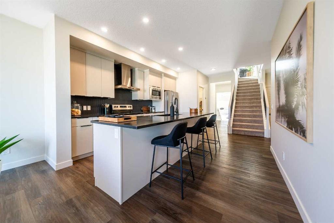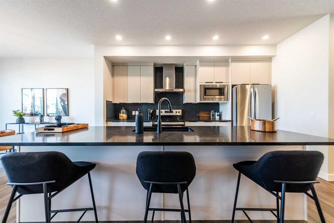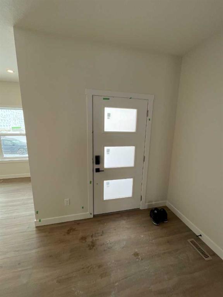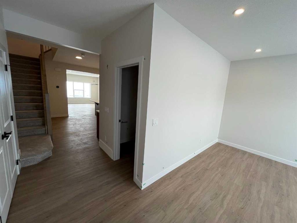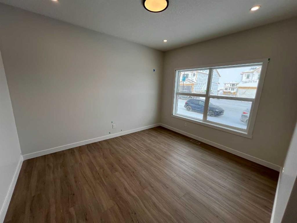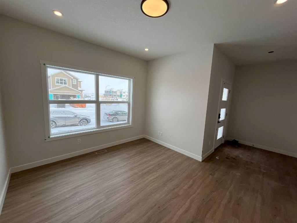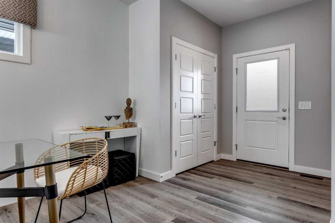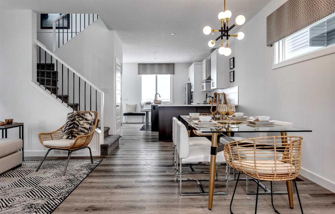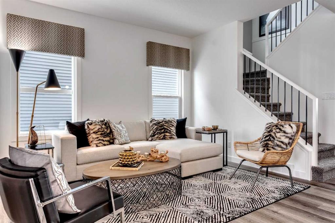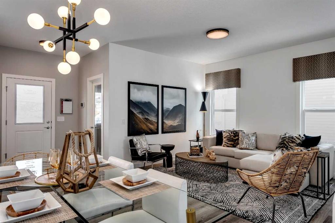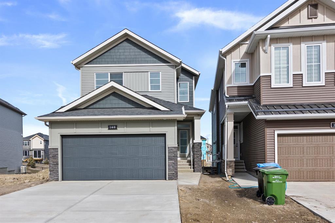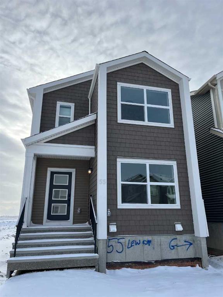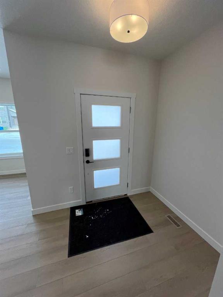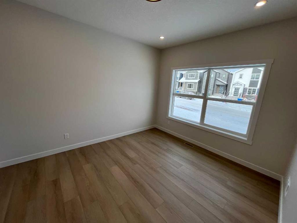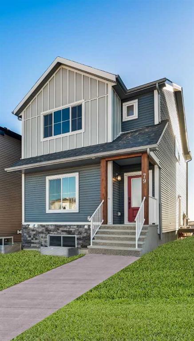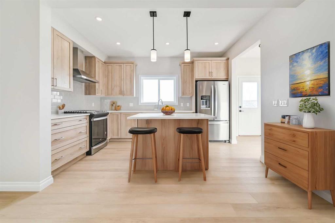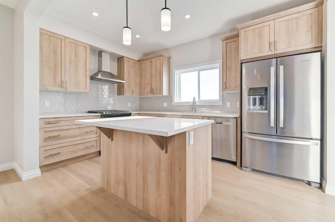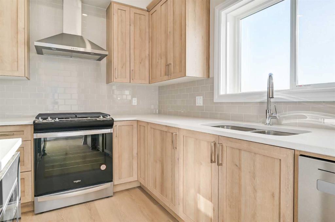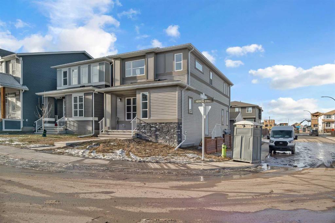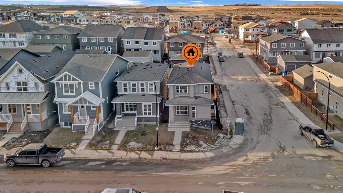$ 760,000
4
BEDROOMS
3 + 0
BATHROOMS
1,844
SQUARE FEET
2024
YEAR BUILT
The Capri in Lewiston is a thoughtfully designed and meticulously crafted home featuring 4 spacious bedrooms and 3 luxurious bathrooms, offering 1,844 square feet of stylish and functional living space. The bright, open-concept main floor boasts soaring 9-foot ceilings, a gourmet kitchen with elegant quartz countertops, and an airy, inviting living area that’s perfect for entertaining or relaxing with friends and family. Wrought iron spindle railings add a touch of timeless elegance, while the side entry provides access to a basement with a 2-bedroom legal suite rough-in, offering incredible future potential for rental income or multi-generational living. Upstairs, the expansive primary suite offers a serene retreat, complete with a lavish ensuite bathroom featuring dual vanities and a spacious walk-in closet. Additionally, a versatile flex loft area, two generously sized bedrooms, a full bathroom, and convenient upper-floor laundry complete the level. This home is designed with premium finishes throughout, blending modern style with everyday functionality. Situated in a vibrant, family-friendly community, you'll enjoy convenient access to parks, schools, shopping, and all the amenities you need, making this home an ideal choice for both comfort and convenience.
| COMMUNITY | |
| PROPERTY TYPE | Detached |
| BUILDING TYPE | House |
| STYLE | 2 Storey |
| YEAR BUILT | 2024 |
| SQUARE FOOTAGE | 1,844 |
| BEDROOMS | 4 |
| BATHROOMS | 3.00 |
| BASEMENT | Separate/Exterior Entry, Full, Unfinished |
| AMENITIES | |
| APPLIANCES | Dishwasher, Electric Oven, Microwave, Range Hood, Refrigerator |
| COOLING | None |
| FIREPLACE | N/A |
| FLOORING | Carpet, Vinyl, Vinyl Plank |
| HEATING | Forced Air, Natural Gas |
| LAUNDRY | Laundry Room |
| LOT FEATURES | Level |
| PARKING | Double Garage Attached |
| RESTRICTIONS | Easement Registered On Title, Restrictive Covenant |
| ROOF | Asphalt Shingle |
| TITLE | Fee Simple |
| BROKER | LPT Realty ULC |
| ROOMS | DIMENSIONS (m) | LEVEL |
|---|---|---|
| Great Room | 11`8" x 13`0" | Main |
| Nook | 12`5" x 7`9" | Main |
| Flex Space | 111`6" x 15`7" | Main |
| Bedroom | 9`4" x 8`7" | Main |
| 3pc Bathroom | Main | |
| Bedroom - Primary | 11`5" x 12`7" | Second |
| Bedroom | 10`6" x 10`2" | Second |
| Bedroom | 10`1" x 11`2" | Second |
| Loft | 11`6" x 12`0" | Second |
| 4pc Ensuite bath | Second | |
| 3pc Bathroom | Second |


