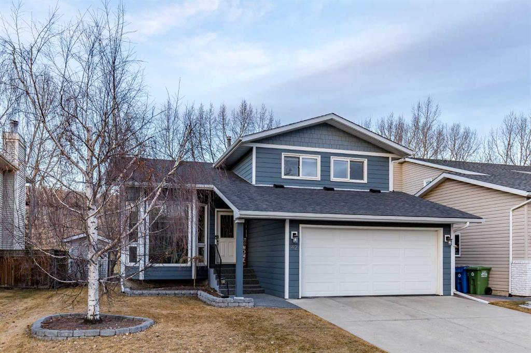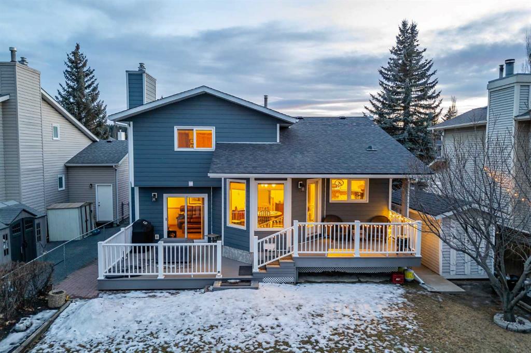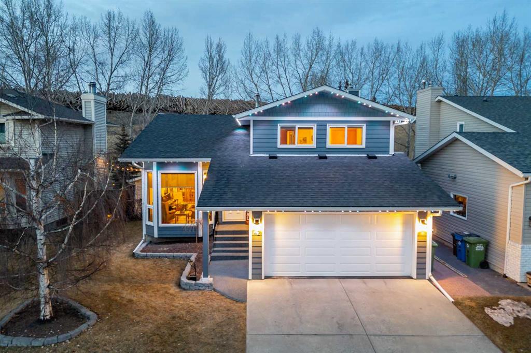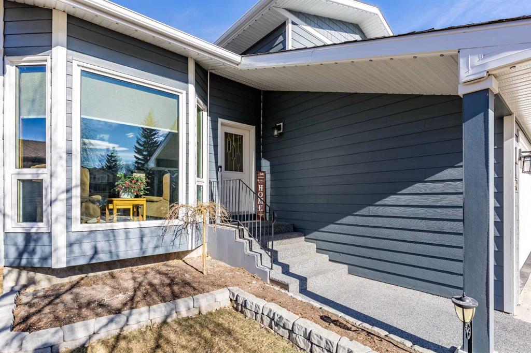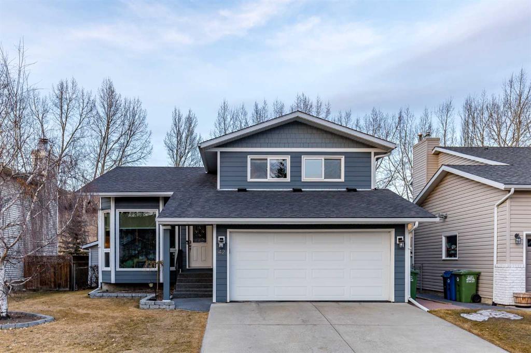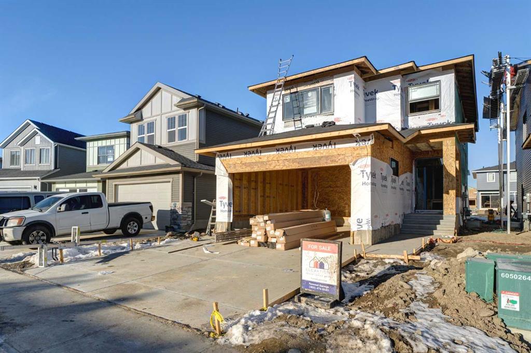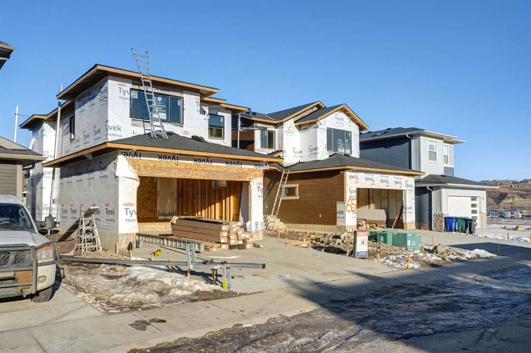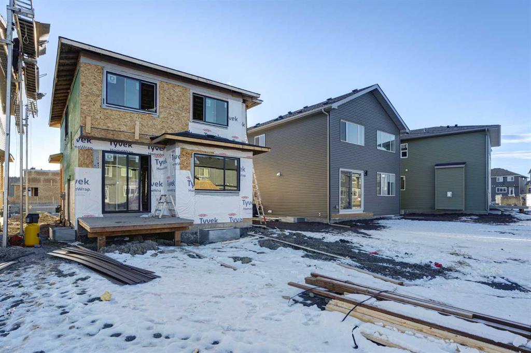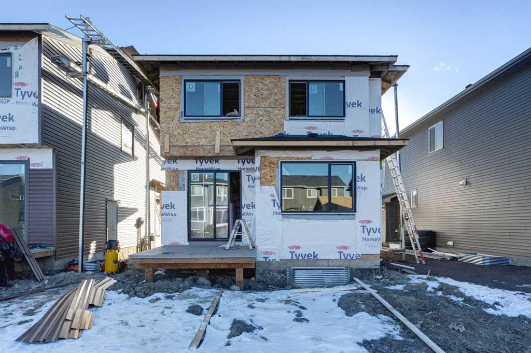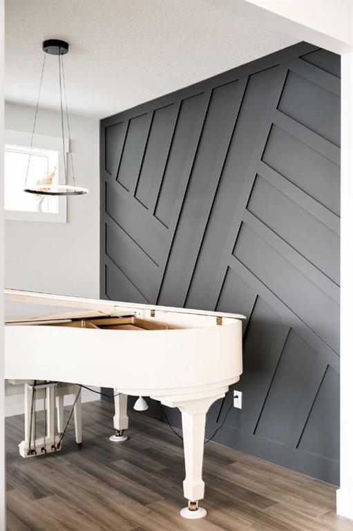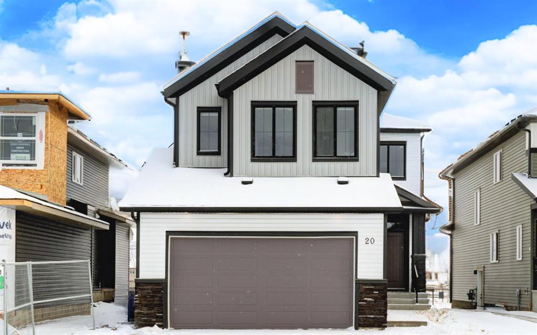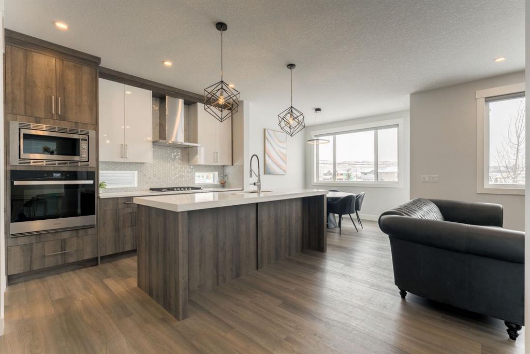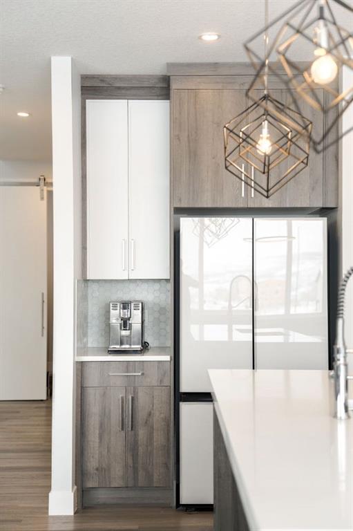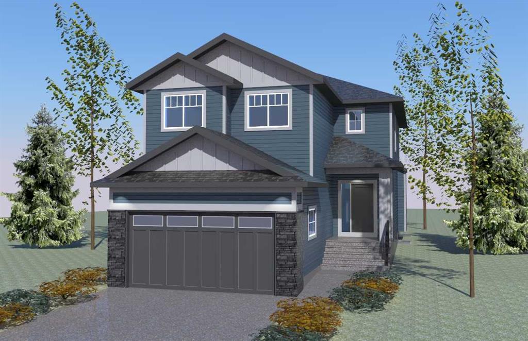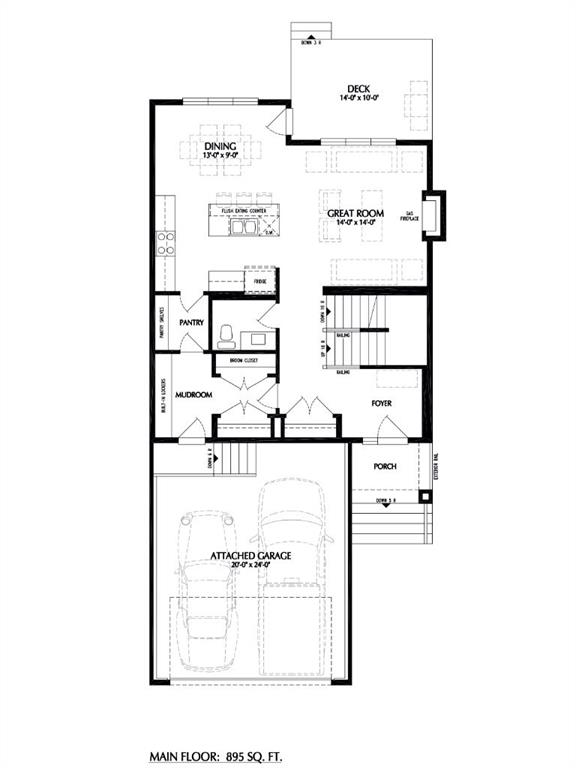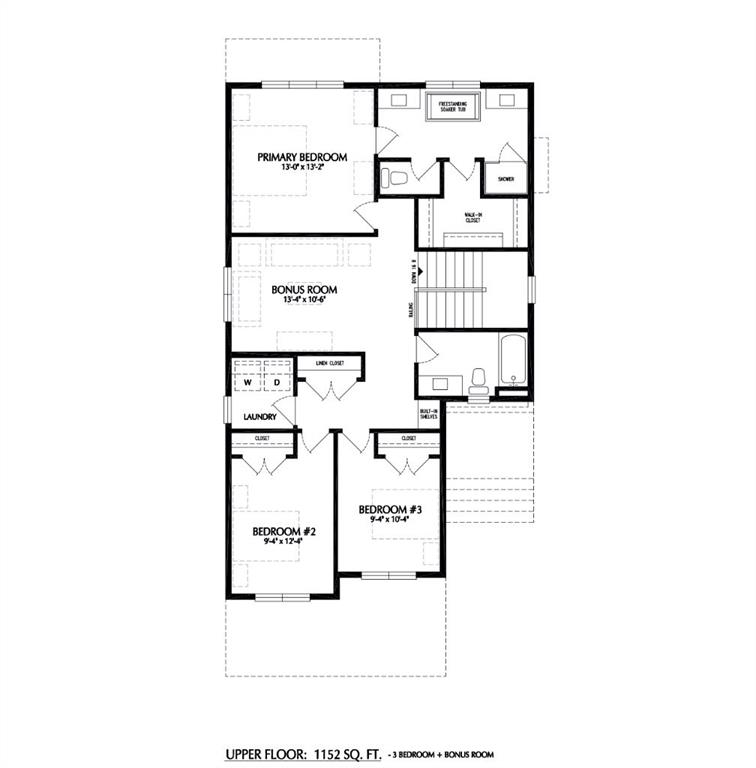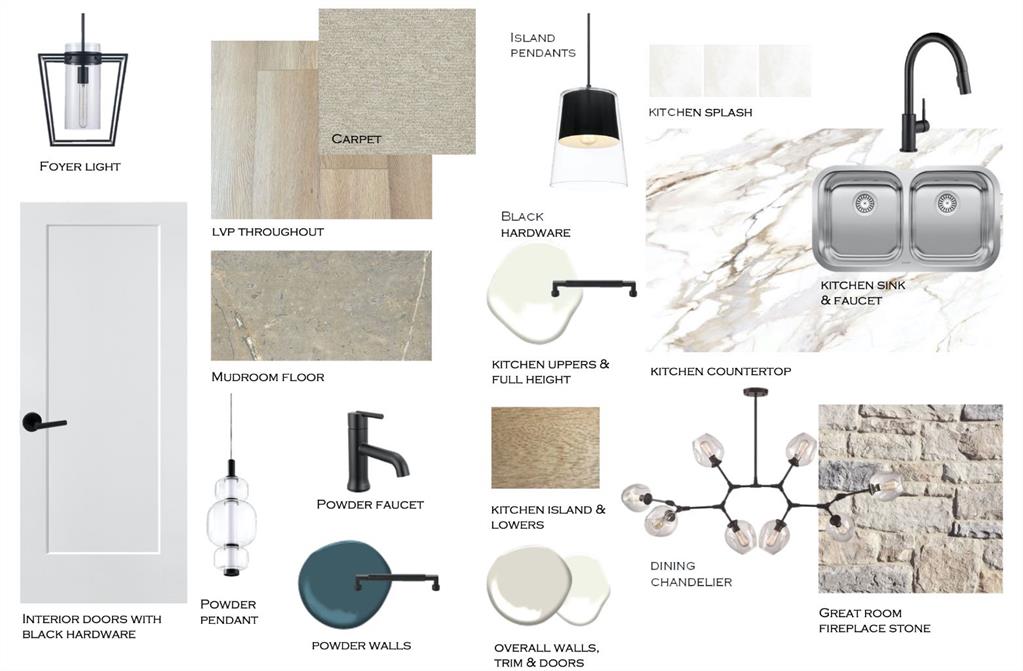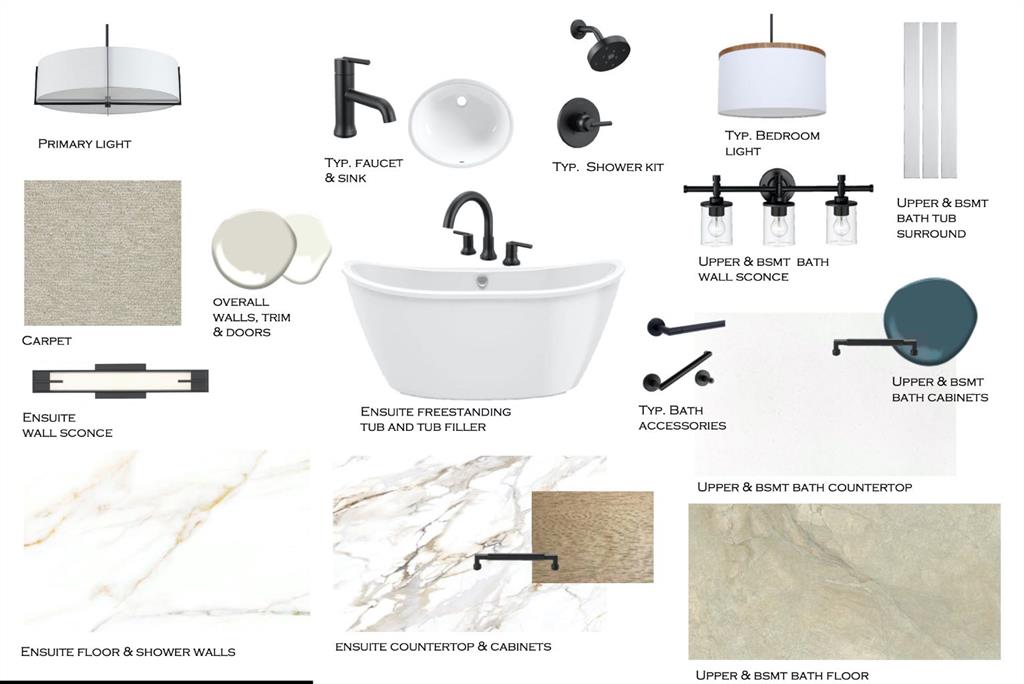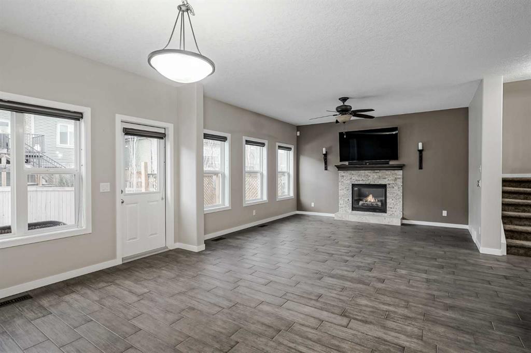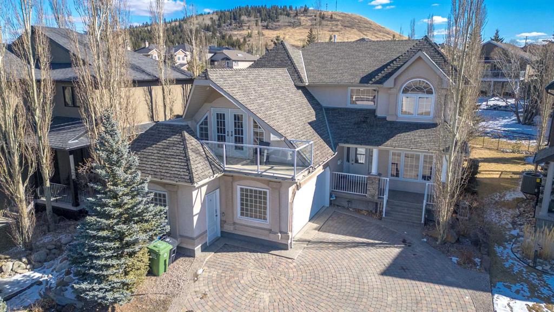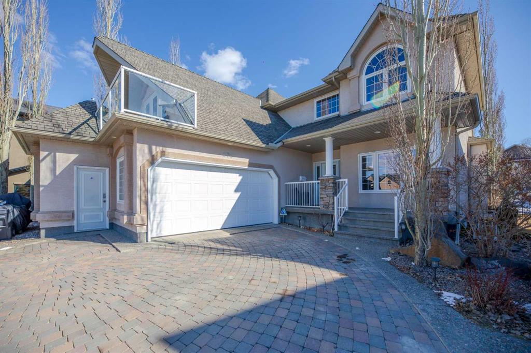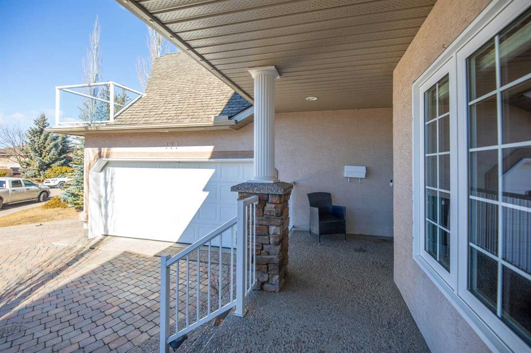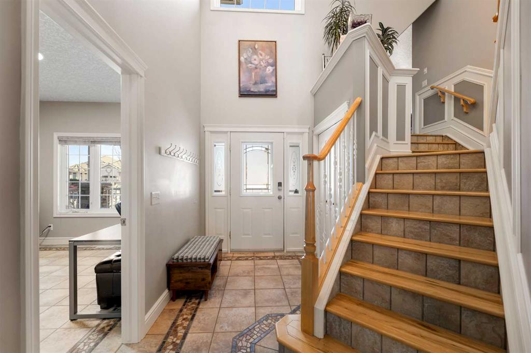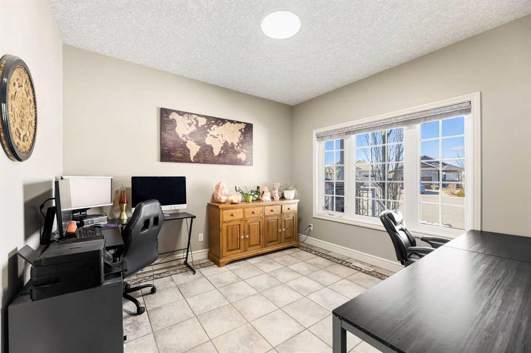32 Cascade Place
Cochrane T4C 1G6
MLS® Number: A2194464
$ 874,000
3
BEDROOMS
3 + 0
BATHROOMS
1,509
SQUARE FEET
1982
YEAR BUILT
ACREAGE FEELING - CITY LIVING | OVER 3500 sq.ft LIVING SPACE | MASSIVE 9981 sq.ft LOT| Nestled in the highly sought-after community of Glenbow, this home backs onto 80kms of treasured parks and pathways. With a massive pie-shaped lot, there’s plenty of room for outdoor enjoyment and extended privacy. Step inside to a spacious living room filled with natural light, highlighted by a cozy fireplace that makes it a perfect spot to relax. Up to the first level, you'll find a bright and airy kitchen and dining area with high ceilings, creating a sense of openness. The peninsula kitchen enjoys updated cabinetry, modern appliances, and a gas range, making it a chef's dream. On the second level, the primary bedroom is a true retreat, complete with a 3-piece ensuite with a steam shower and a walk-in closet. An additional bedroom, den, and a 4-piece bathroom complete the upstairs. The first level below ground offers even more space, featuring a spacious family room with a second fireplace and wet bar, ideal for entertaining. An additional bedroom, laundry room, and 3-piece bath make this level both functional and comfortable. The additional levels are perfect for leisure, recreation, storage, or future development. 5th level has an exterior door to the backyard. Outside, enjoy the expansive backyard from the two-tiered deck, perfect for outdoor gatherings while overlooking the lush greenery. The mature yard includes: 2 kinds of apple trees, 4 kinds of cherries, 3 types of raspberries, Haskap berries and Rhubarb. The double attached garage offers convenience and ample space for vehicles. Recent improvements include new shingles in 2023. This home truly combines exceptional living space with a prime location, making it an absolute must-see! Book your showing today to discover why Living in Cochrane is Loving where you Live!
| COMMUNITY | Glenbow |
| PROPERTY TYPE | Detached |
| BUILDING TYPE | House |
| STYLE | 5 Level Split |
| YEAR BUILT | 1982 |
| SQUARE FOOTAGE | 1,509 |
| BEDROOMS | 3 |
| BATHROOMS | 3.00 |
| BASEMENT | Finished, Full, Partially Finished |
| AMENITIES | |
| APPLIANCES | Dishwasher, Gas Stove, Range Hood, Washer/Dryer Stacked, Water Purifier, Window Coverings |
| COOLING | None |
| FIREPLACE | Wood Burning |
| FLOORING | Carpet, Ceramic Tile, Hardwood |
| HEATING | Forced Air |
| LAUNDRY | Lower Level |
| LOT FEATURES | Back Yard, Backs on to Park/Green Space, Landscaped, Pie Shaped Lot |
| PARKING | Double Garage Attached |
| RESTRICTIONS | None Known |
| ROOF | Asphalt |
| TITLE | Fee Simple |
| BROKER | Royal LePage Benchmark |
| ROOMS | DIMENSIONS (m) | LEVEL |
|---|---|---|
| Family Room | 53`7" x 44`0" | Lower |
| Living Room | 27`11" x 21`4" | Lower |
| Game Room | 41`0" x 32`7" | Lower |
| Furnace/Utility Room | 43`9" x 41`3" | Lower |
| Workshop | 59`11" x 33`11" | Lower |
| 3pc Bathroom | 27`11" x 15`4" | Lower |
| Bedroom | 44`7" x 40`9" | Lower |
| Game Room | 38`5" x 70`3" | Lower |
| Kitchen | 29`6" x 55`0" | Main |
| 4pc Bathroom | 19`5" x 30`4" | Main |
| 3pc Ensuite bath | 30`4" x 16`8" | Main |
| Dining Room | 33`0" x 45`8" | Main |
| Living Room | 58`0" x 51`11" | Main |
| Bedroom | 43`6" x 36`11" | Second |
| Bedroom - Primary | 44`10" x 63`9" | Second |
| Den | 40`5" x 35`0" | Second |
| Game Room | 62`0" x 57`2" | Upper |
| Storage | 23`6" x 26`3" | Upper |

















































