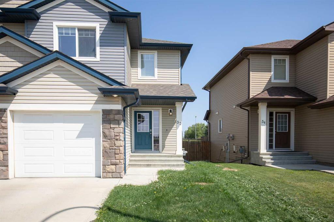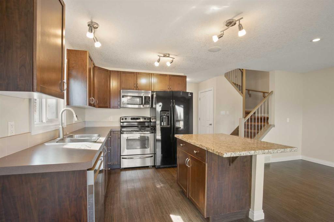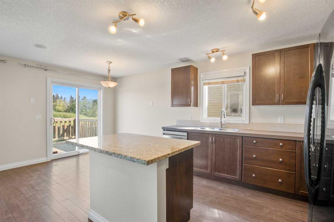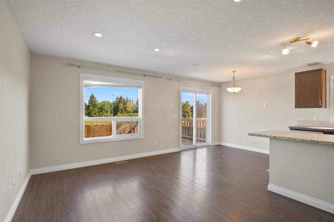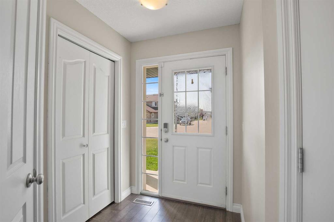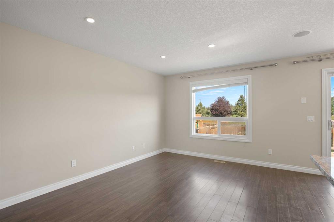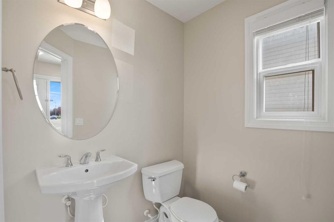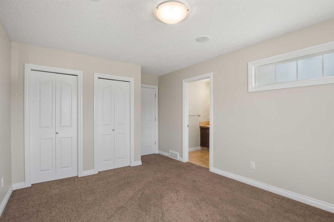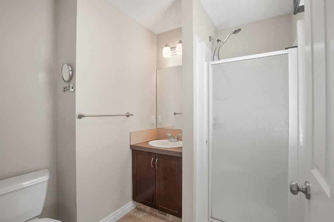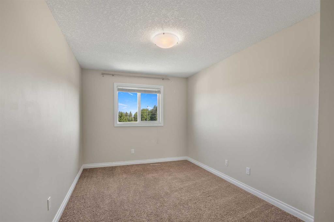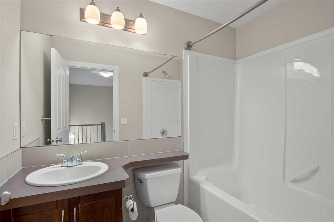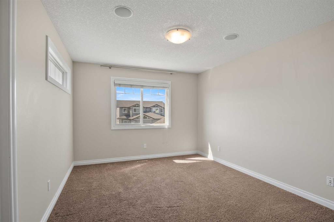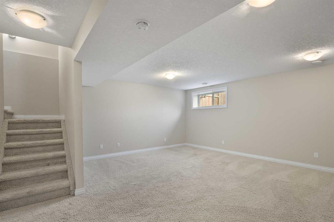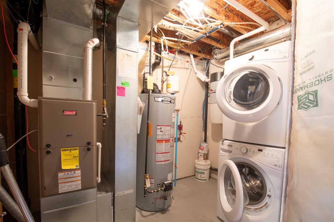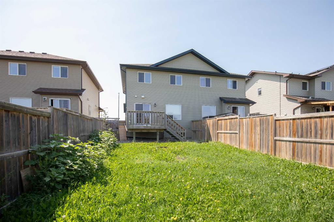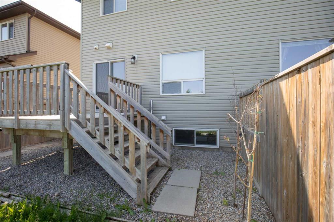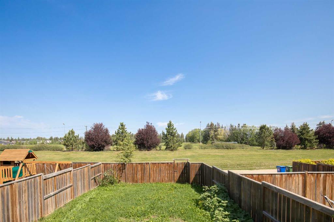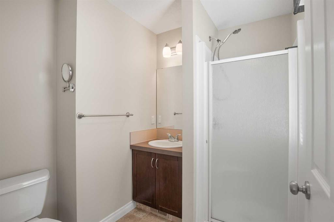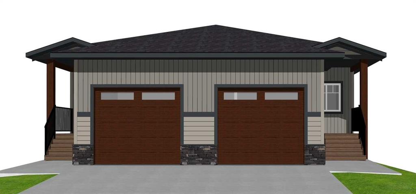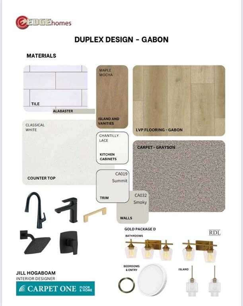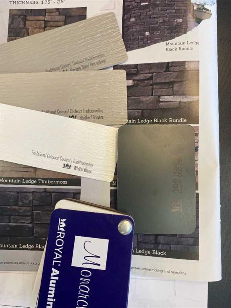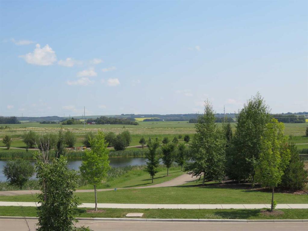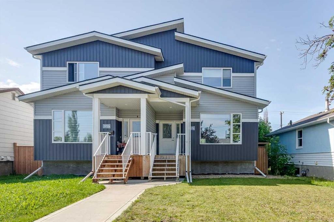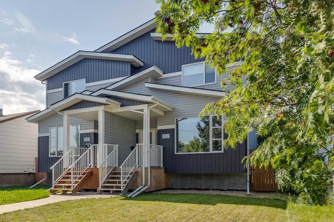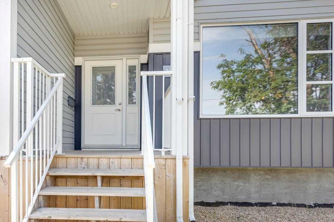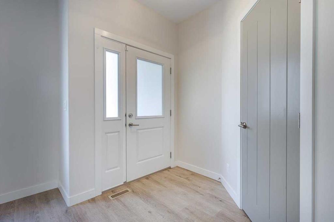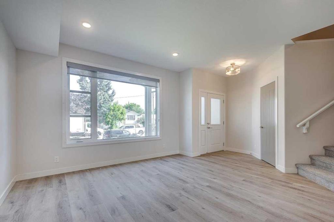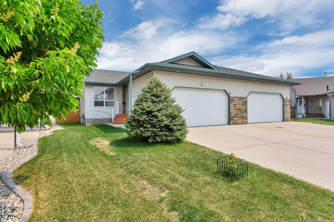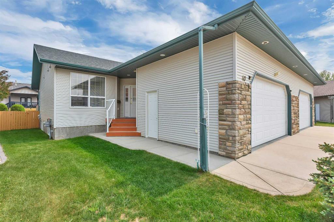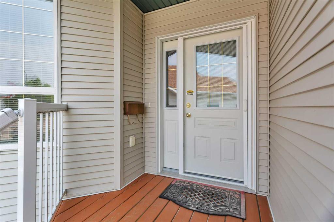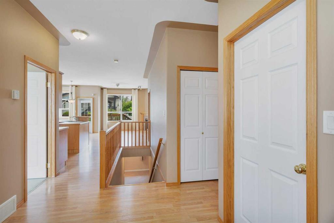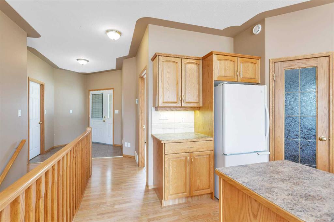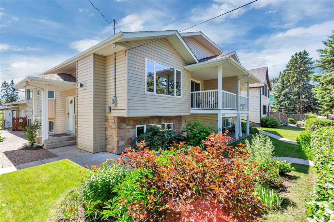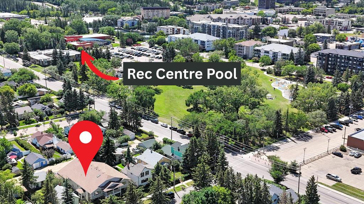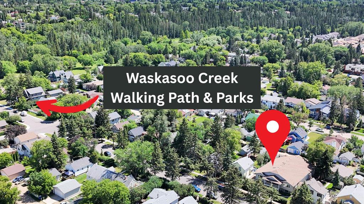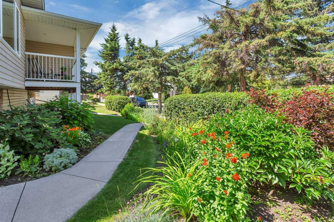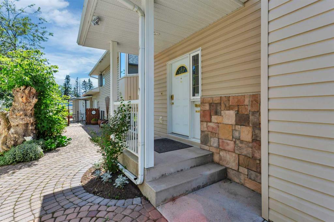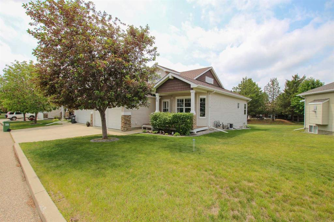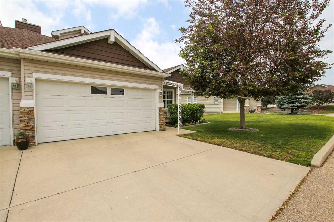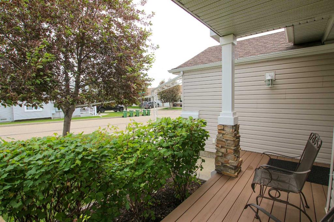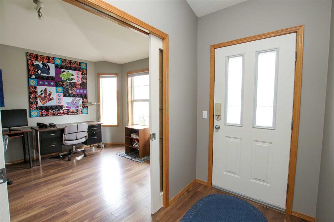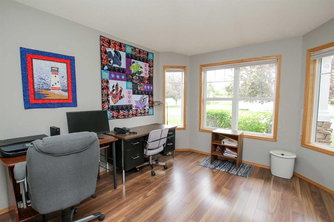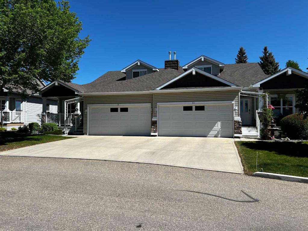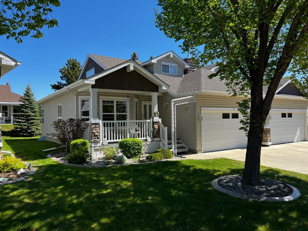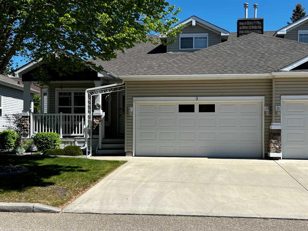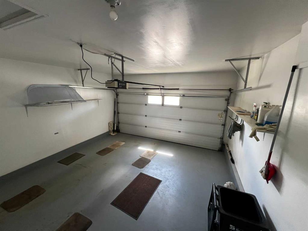32 Carlson Place
Red Deer T4P 0M3
MLS® Number: A2237739
$ 419,900
3
BEDROOMS
2 + 1
BATHROOMS
1,164
SQUARE FEET
2010
YEAR BUILT
Well maintained move in ready. Warm welcoming and spacious describes this home. This 2 storey is ideally located in Clearview Ridge, walking distance to all your shopping and dinging needs. Enjoy the beautiful cycling and walking trails Red Deer has to offer outside your door. The floor plan provides ultimate in Open and Bright concept living, as the Kitchen and Living Room seamlessly connect. The kitchen is well appointed with a granite island giving you additional space for food preparation and a seating bar. New dishwasher Fall of 2024. Enjoy having NEW carpeting upstairs in 2021. The Primary bedroom is spacious and bright with 2 closets and an ensuite. There are 2 additional bedrooms making this a perfect family home or home office. Enjoy a 4 pc bath on the 2nd floor as well. Never haul your clothes up and down again with a convently located 2nd floor laundry. a large open concept basement Family Room, making the perfect place to watch tv and play games. A single attached Garage is spacious enough for your parking, bikes, gardening and sports equipment needs. The back yard is a generous size and FULLY- FENCED with room for children to play and to enjoy the summer months. Don’t miss out the opportunity of owning this home and make it your own.
| COMMUNITY | Clearview Ridge |
| PROPERTY TYPE | Semi Detached (Half Duplex) |
| BUILDING TYPE | Duplex |
| STYLE | 2 Storey, Side by Side |
| YEAR BUILT | 2010 |
| SQUARE FOOTAGE | 1,164 |
| BEDROOMS | 3 |
| BATHROOMS | 3.00 |
| BASEMENT | Finished, Full |
| AMENITIES | |
| APPLIANCES | Dishwasher, Electric Range, Microwave Hood Fan, Refrigerator, Washer/Dryer Stacked |
| COOLING | None |
| FIREPLACE | N/A |
| FLOORING | Carpet, Laminate, Vinyl |
| HEATING | Central, Natural Gas |
| LAUNDRY | In Basement |
| LOT FEATURES | Back Lane, Back Yard, Front Yard, Landscaped |
| PARKING | Parking Pad, Single Garage Attached |
| RESTRICTIONS | None Known |
| ROOF | Asphalt Shingle |
| TITLE | Fee Simple |
| BROKER | Realty Executives Alberta Elite |
| ROOMS | DIMENSIONS (m) | LEVEL |
|---|---|---|
| Game Room | 18`1" x 18`5" | Lower |
| 2pc Bathroom | 5`6" x 4`9" | Main |
| Dining Room | 8`8" x 8`3" | Main |
| Kitchen | 8`8" x 10`7" | Main |
| Living Room | 10`5" x 15`4" | Main |
| 3pc Ensuite bath | 7`7" x 6`9" | Second |
| 4pc Bathroom | 4`11" x 7`8" | Second |
| Bedroom | 9`3" x 15`6" | Second |
| Bedroom | 9`2" x 16`6" | Second |
| Bedroom - Primary | 11`0" x 15`9" | Second |

